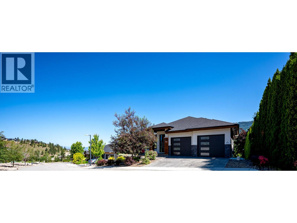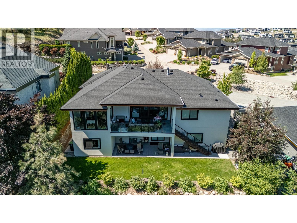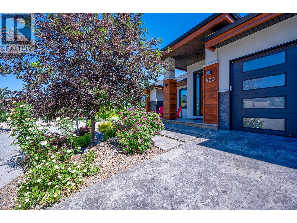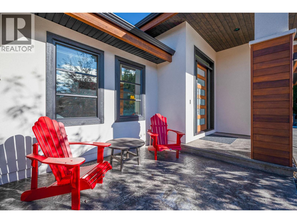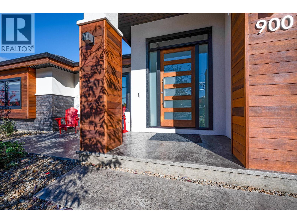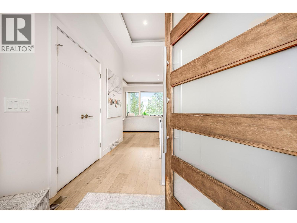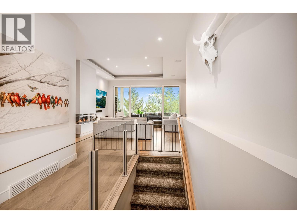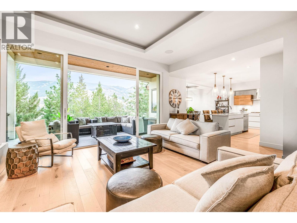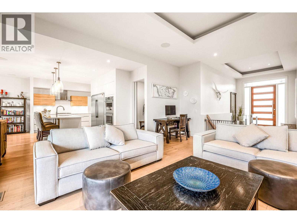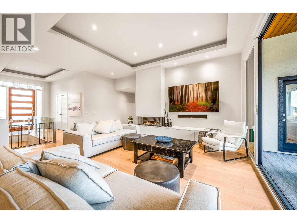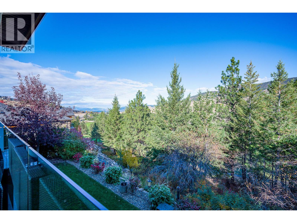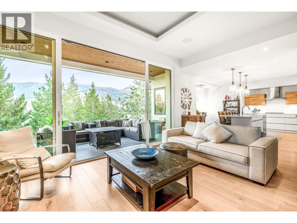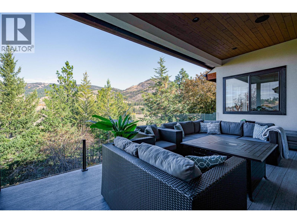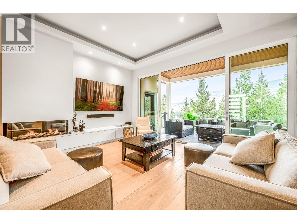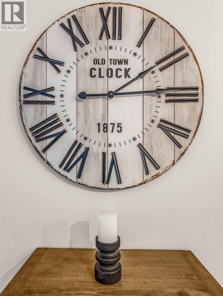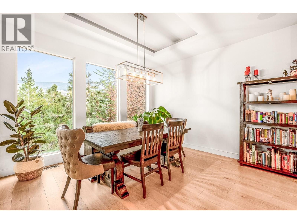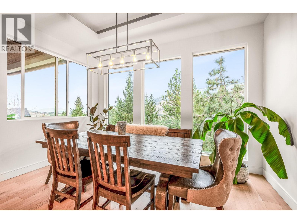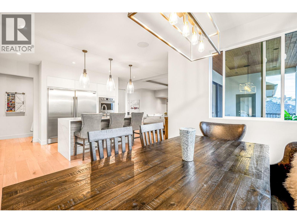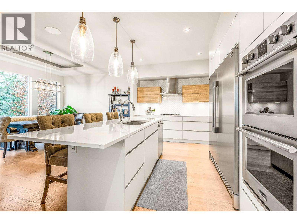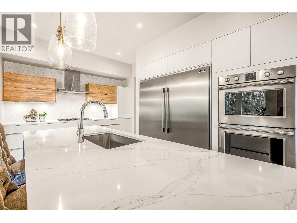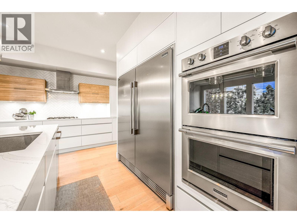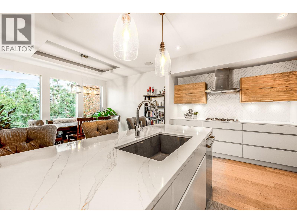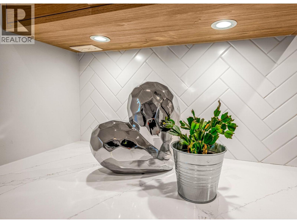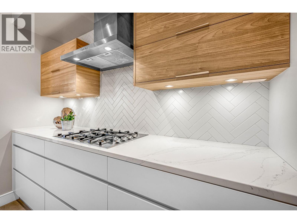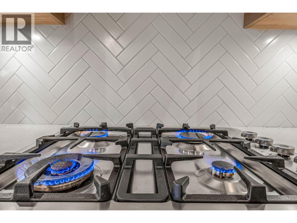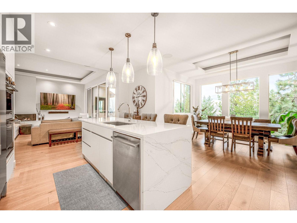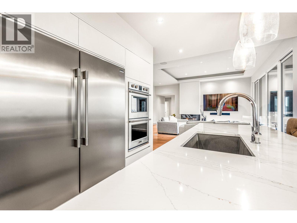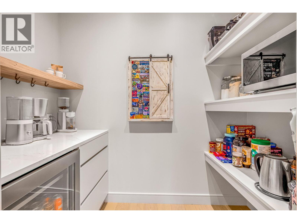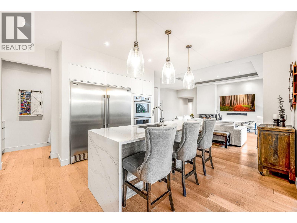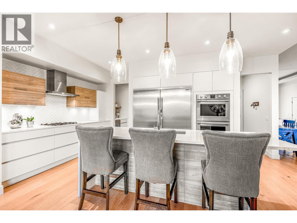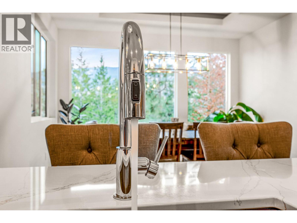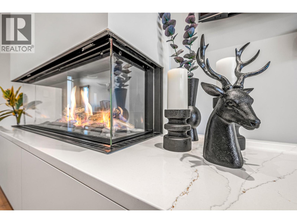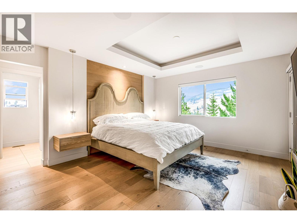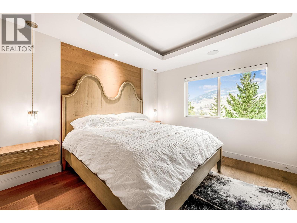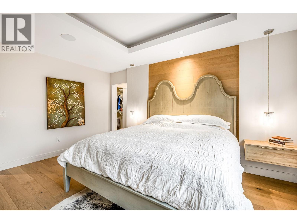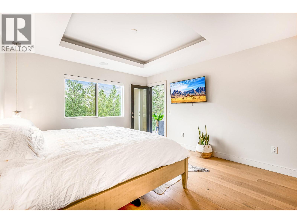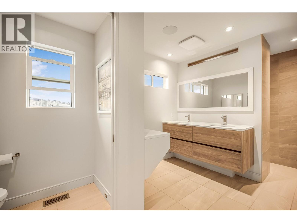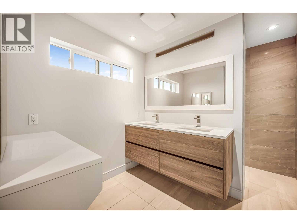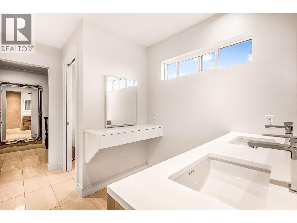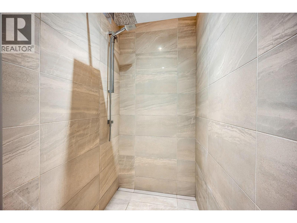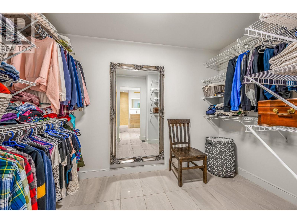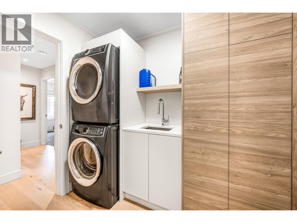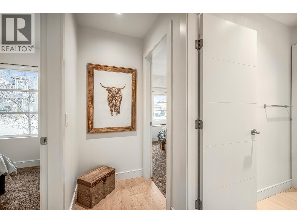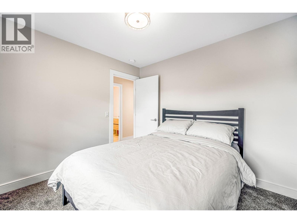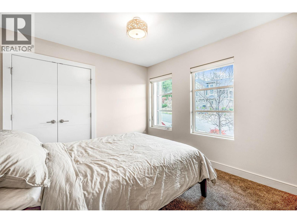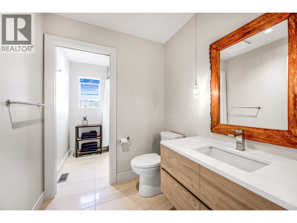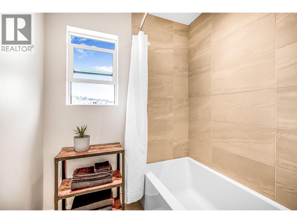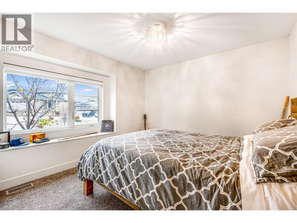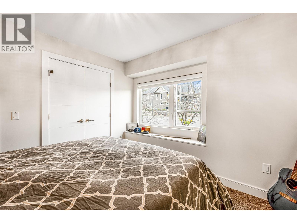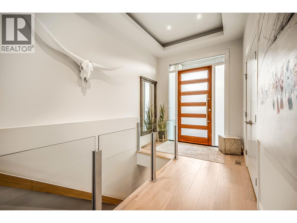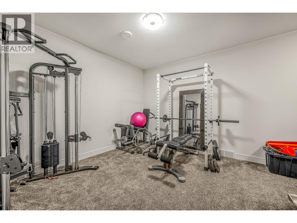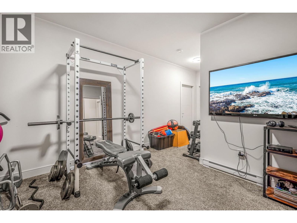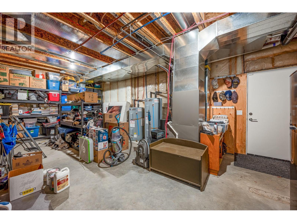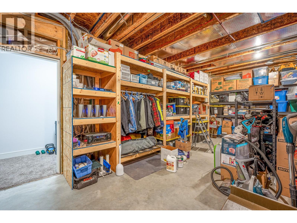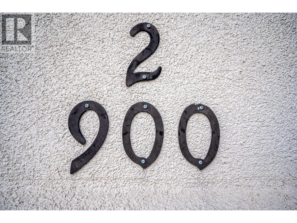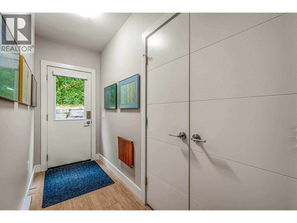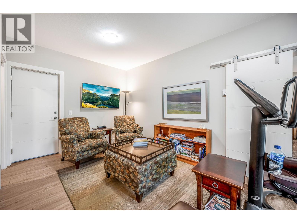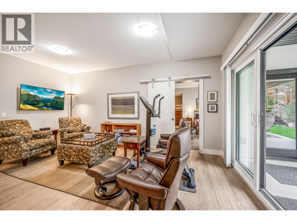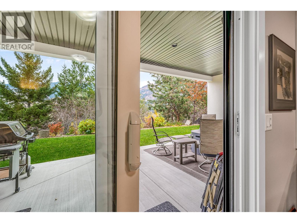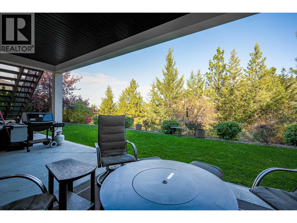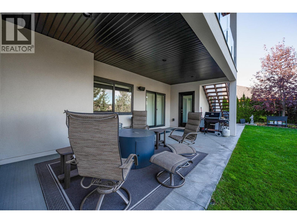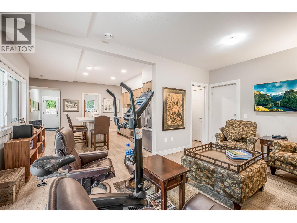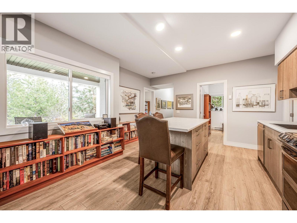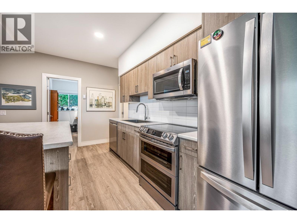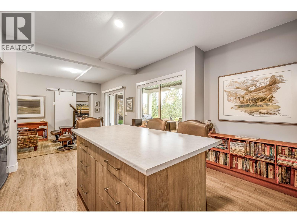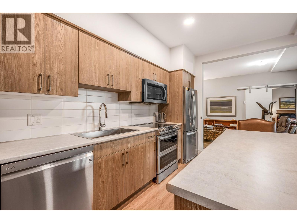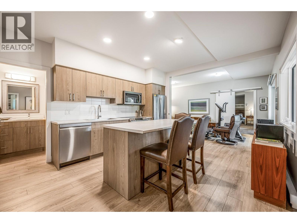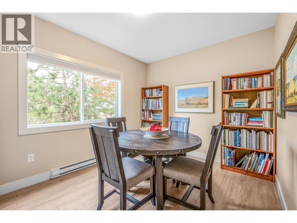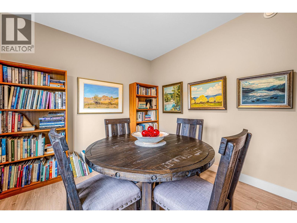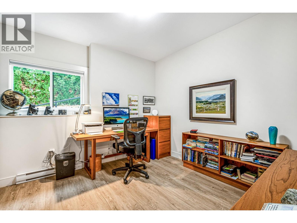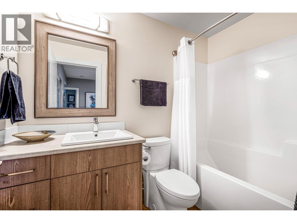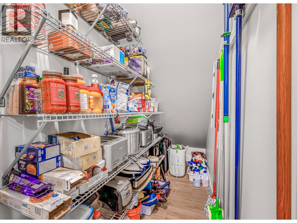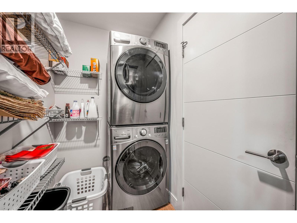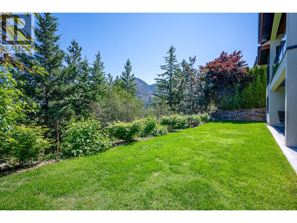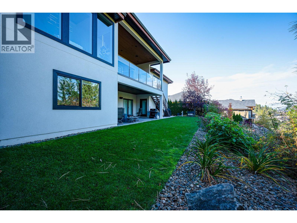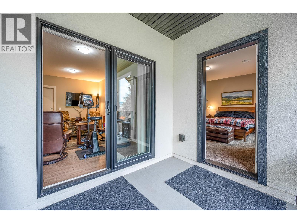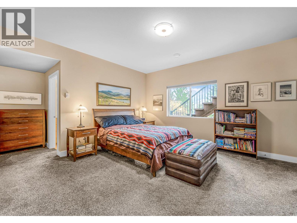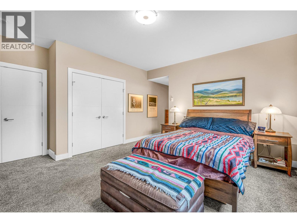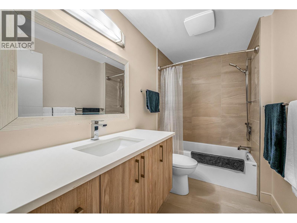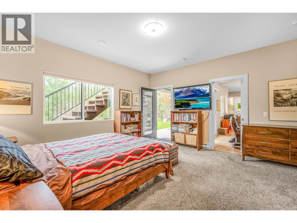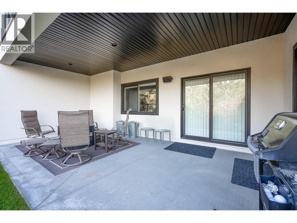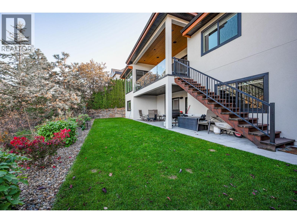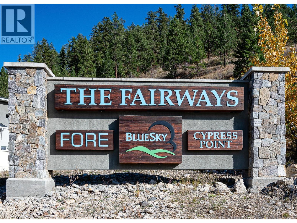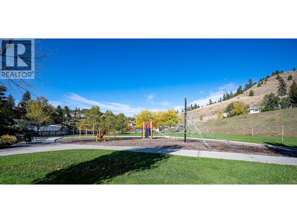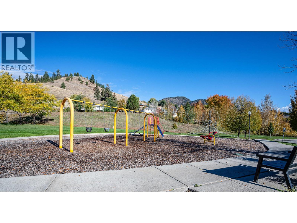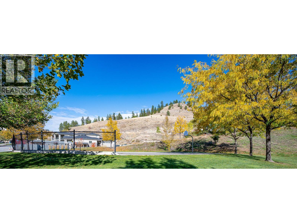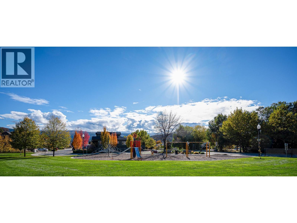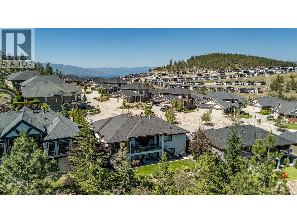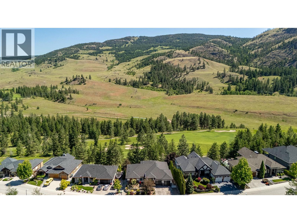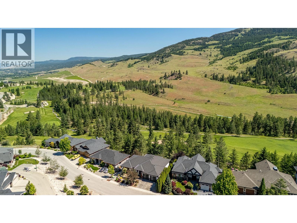900 Stockley Street Kelowna, British Columbia V1P 1R6
$1,499,000
A Rare Blend of Luxury, Lifestyle & Versatility - Set on one of Black Mountain’s most desirable streets, this stunning 6-bed, 4-bath home backs directly onto the golf course & offers breathtaking mountain & valley views. Designed with both elegance & function in mind, the main floor impresses with soaring 9’ & 11’ ceilings, wide-plank oak floors, & a striking 3-sided fireplace that anchors the open living space. Tall sliding glass doors extend the living area to a covered deck, seamlessly blending indoor & outdoor living. The chef’s kitchen is a true showpiece, featuring quartz countertops, premium appliances, a walk-in pantry, & a generous island perfect for entertaining. The private primary suite is a retreat of its own with an oak feature wall, floating nightstands, and a spa-inspired ensuite with heated floors, dual vanities, oversized shower, & a makeup station. Two additional bedrooms, a full bath & laundry complete the main floor. The lower level provides flexible living with an additional bedroom & ensuite for the main home plus a fully self-contained, legal 2-bedroom suite with its own entry, kitchen, utilities, & patio. Ideal for multigenerational living or rental income. With an oversized garage, extra parking, multiple patios, and beautifully landscaped grounds, this property offers refined living with unmatched versatility. Move-in ready, filled with natural light, and designed for today’s lifestyle, this home is one you don’t want to miss. Currently no tenant. (id:58444)
Property Details
| MLS® Number | 10360825 |
| Property Type | Single Family |
| Neigbourhood | Black Mountain |
| Amenities Near By | Golf Nearby, Airport, Park, Recreation, Schools, Shopping, Ski Area |
| Community Features | Family Oriented |
| Features | Central Island |
| Parking Space Total | 2 |
| View Type | Mountain View, Valley View, View (panoramic) |
Building
| Bathroom Total | 4 |
| Bedrooms Total | 6 |
| Appliances | Refrigerator, Dishwasher, Dryer, Range - Gas, Microwave, Washer |
| Architectural Style | Ranch |
| Basement Type | Full |
| Constructed Date | 2018 |
| Construction Style Attachment | Detached |
| Cooling Type | Central Air Conditioning, Wall Unit |
| Exterior Finish | Brick, Cedar Siding, Stucco |
| Fire Protection | Sprinkler System-fire, Smoke Detector Only |
| Fireplace Fuel | Gas |
| Fireplace Present | Yes |
| Fireplace Type | Unknown |
| Flooring Type | Carpeted, Ceramic Tile, Hardwood, Vinyl |
| Heating Fuel | Electric |
| Heating Type | Baseboard Heaters, Forced Air, See Remarks |
| Roof Material | Asphalt Shingle |
| Roof Style | Unknown |
| Stories Total | 2 |
| Size Interior | 5,442 Ft2 |
| Type | House |
| Utility Water | Irrigation District |
Parking
| Additional Parking | |
| Attached Garage | 2 |
Land
| Acreage | No |
| Land Amenities | Golf Nearby, Airport, Park, Recreation, Schools, Shopping, Ski Area |
| Landscape Features | Landscaped, Underground Sprinkler |
| Sewer | Municipal Sewage System |
| Size Irregular | 0.29 |
| Size Total | 0.29 Ac|under 1 Acre |
| Size Total Text | 0.29 Ac|under 1 Acre |
| Zoning Type | Unknown |
Rooms
| Level | Type | Length | Width | Dimensions |
|---|---|---|---|---|
| Basement | Utility Room | 25'9'' x 14'10'' | ||
| Basement | 4pc Bathroom | 4'10'' x 8'1'' | ||
| Basement | 4pc Bathroom | 9'7'' x 5'3'' | ||
| Basement | Bedroom | 9'7'' x 12'10'' | ||
| Basement | Bedroom | 10'7'' x 10'0'' | ||
| Basement | Bedroom | 15'7'' x 21'0'' | ||
| Basement | Kitchen | 14'0'' x 14'11'' | ||
| Basement | Living Room | 17'6'' x 10'4'' | ||
| Basement | Den | 19'11'' x 12'3'' | ||
| Main Level | Mud Room | 6'2'' x 10'2'' | ||
| Main Level | Laundry Room | 7'7'' x 5'11'' | ||
| Main Level | Bedroom | 10'0'' x 10'1'' | ||
| Main Level | Bedroom | 10'8'' x 10'10'' | ||
| Main Level | 4pc Ensuite Bath | 16'5'' x 7'10'' | ||
| Main Level | Primary Bedroom | 18'7'' x 12'10'' | ||
| Main Level | 4pc Bathroom | 5'11'' x 11'9'' | ||
| Main Level | Living Room | 20'1'' x 18'0'' | ||
| Main Level | Dining Room | 10'0'' x 13'0'' | ||
| Main Level | Kitchen | 13'3'' x 18'8'' |
https://www.realtor.ca/real-estate/28783124/900-stockley-street-kelowna-black-mountain
Contact Us
Contact us for more information
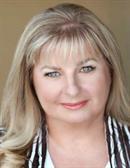
Sharon Black
www.sharonblack.ca/
100 - 1553 Harvey Avenue
Kelowna, British Columbia V1Y 6G1
(250) 717-5000
(250) 861-8462

