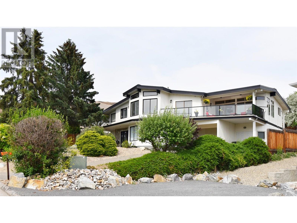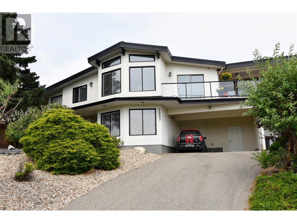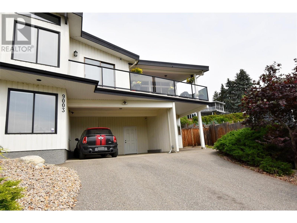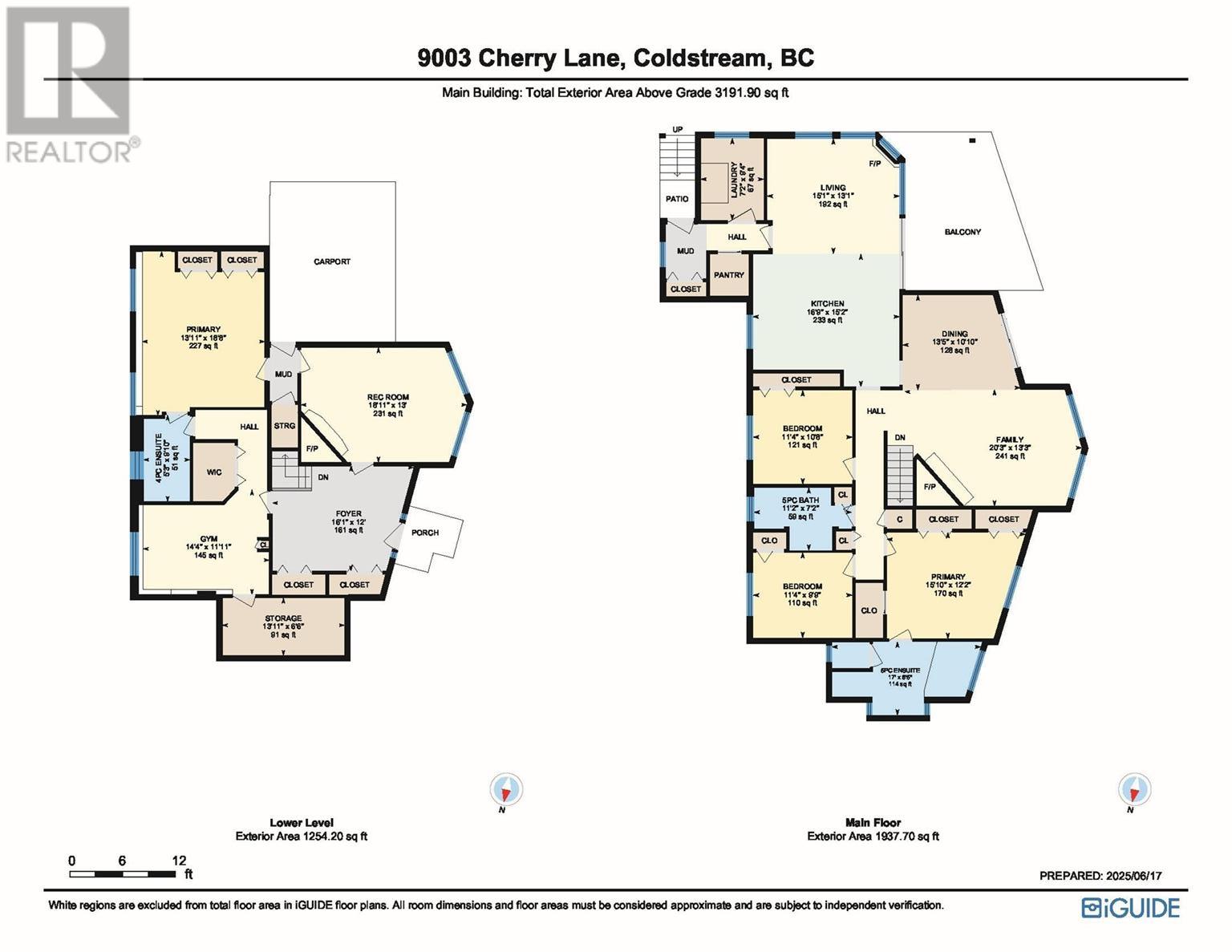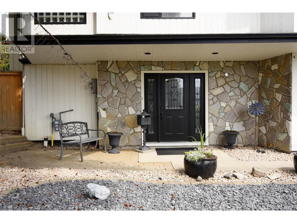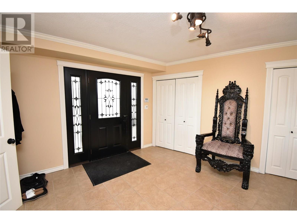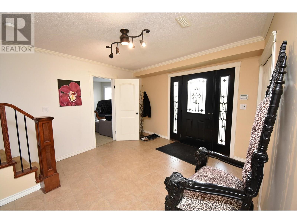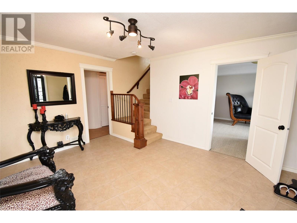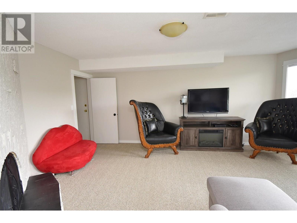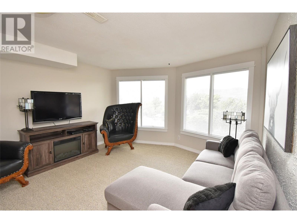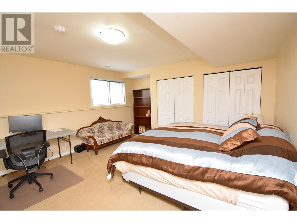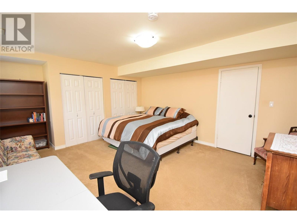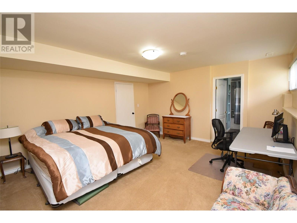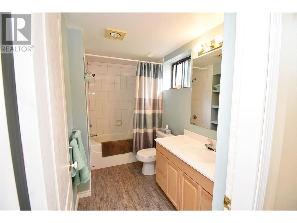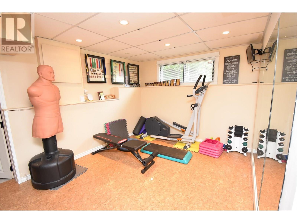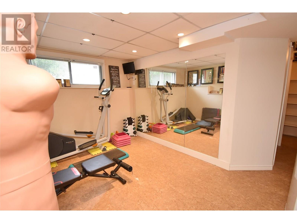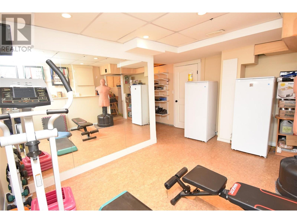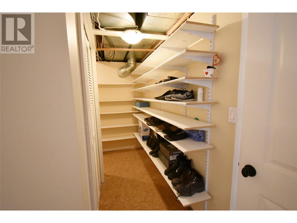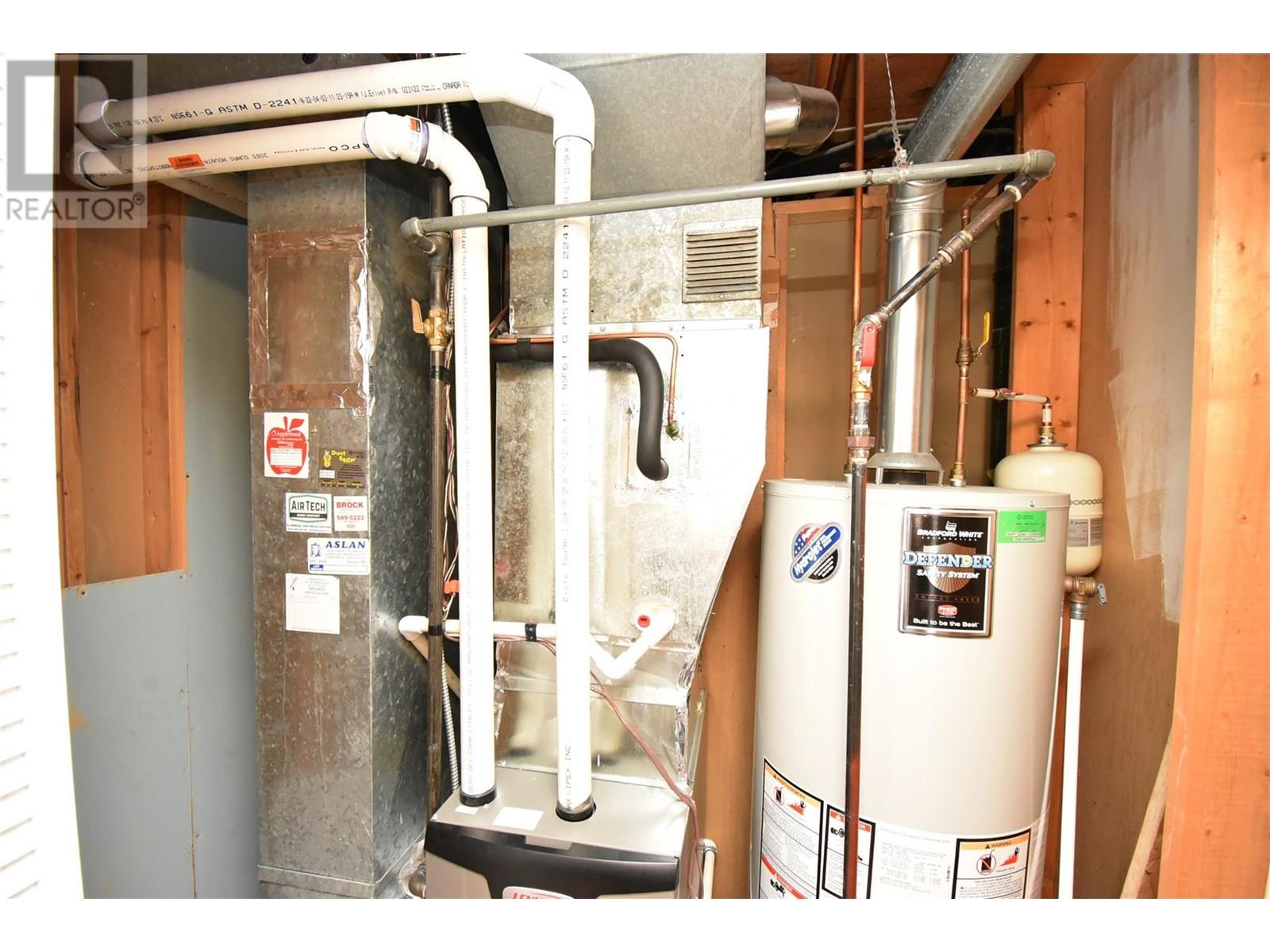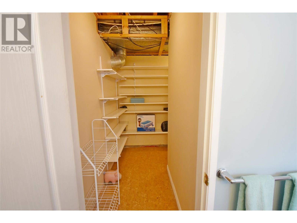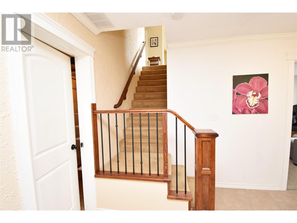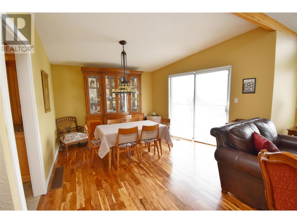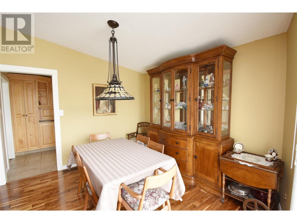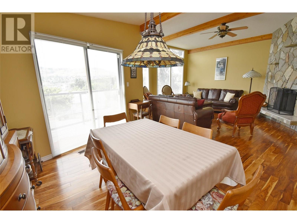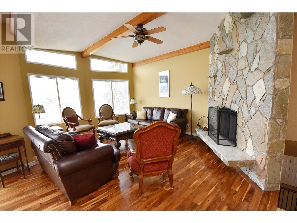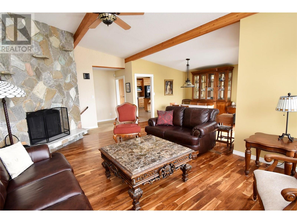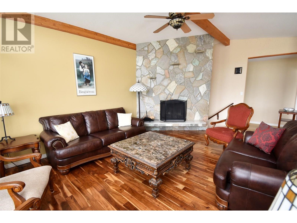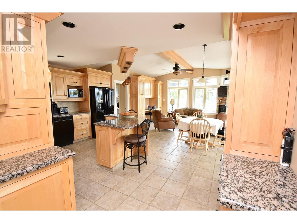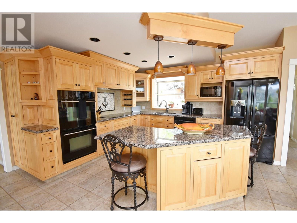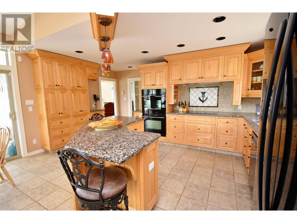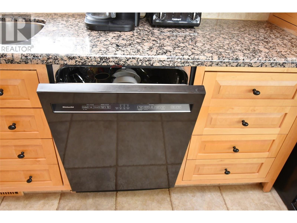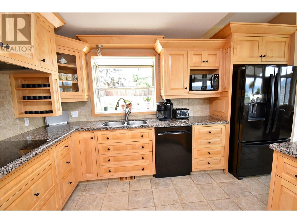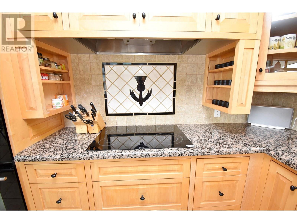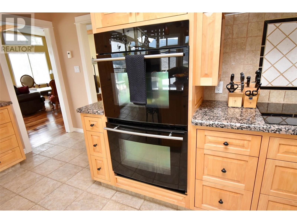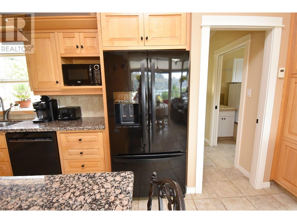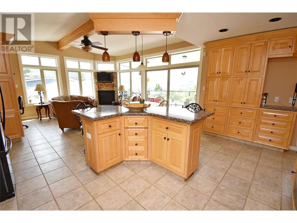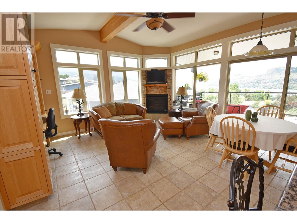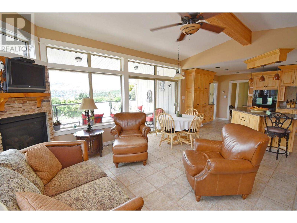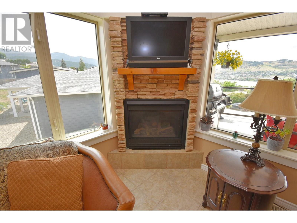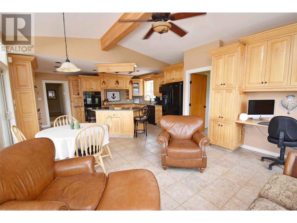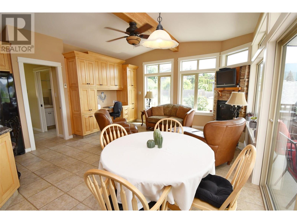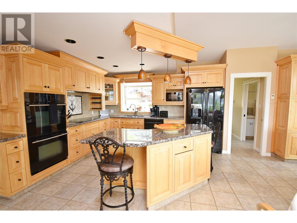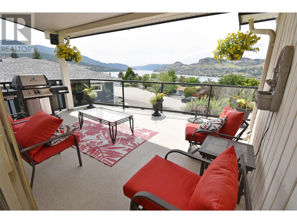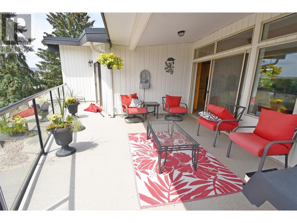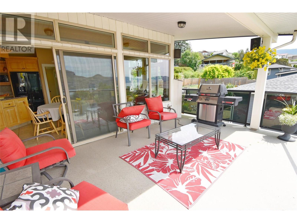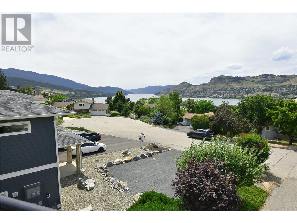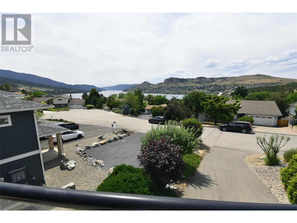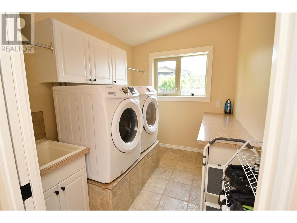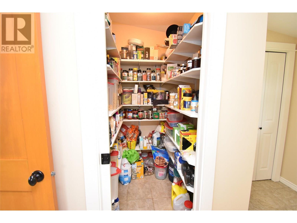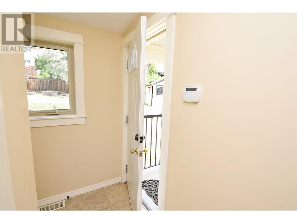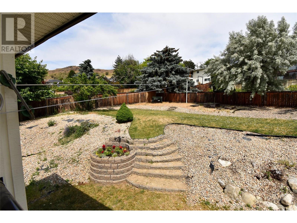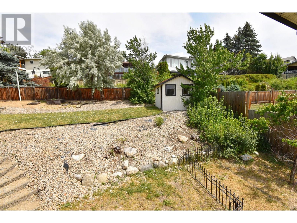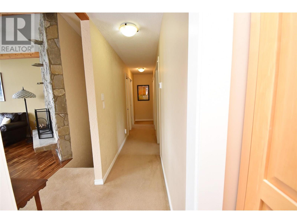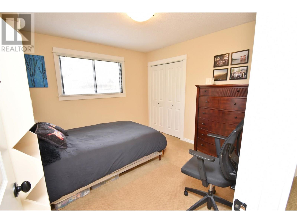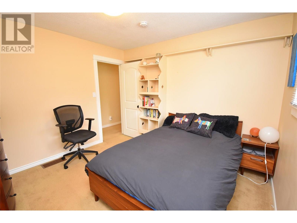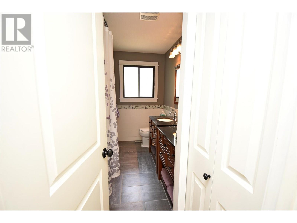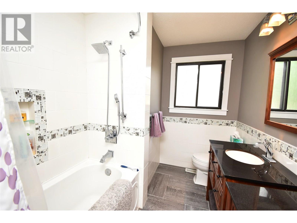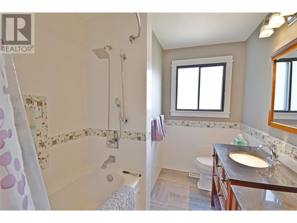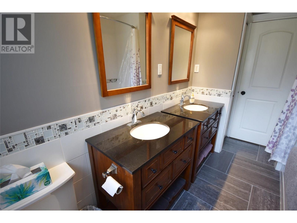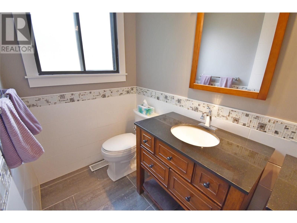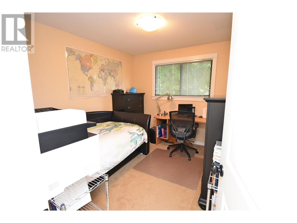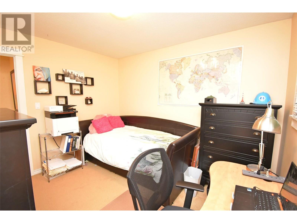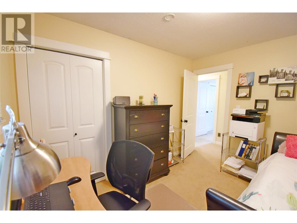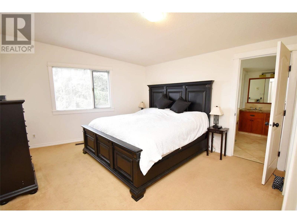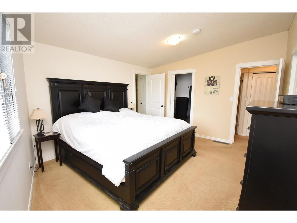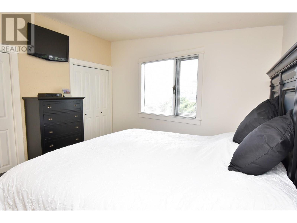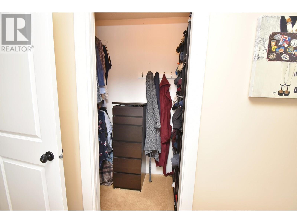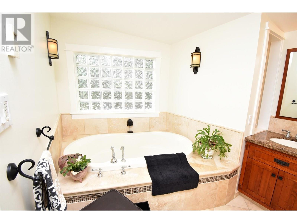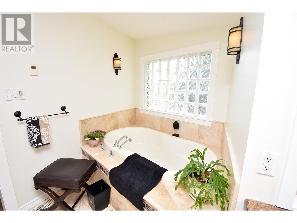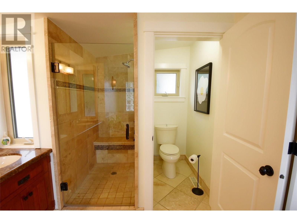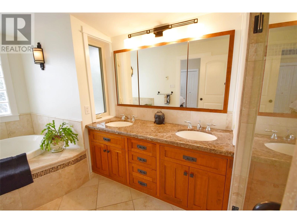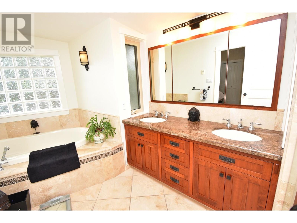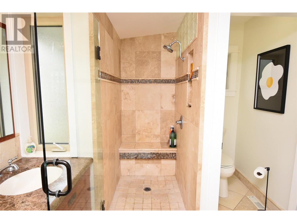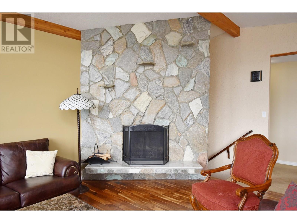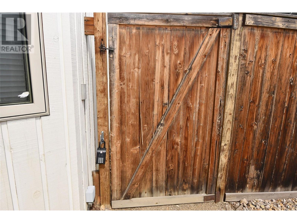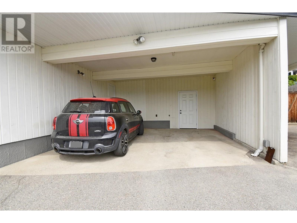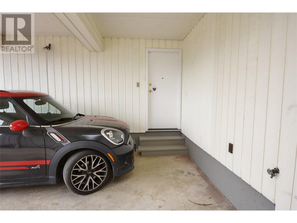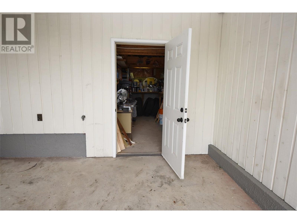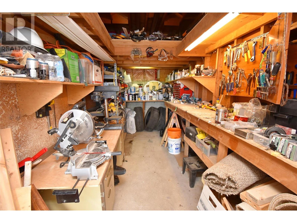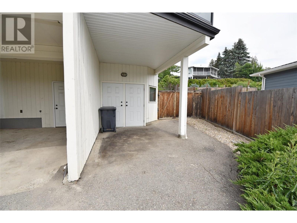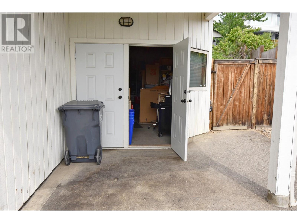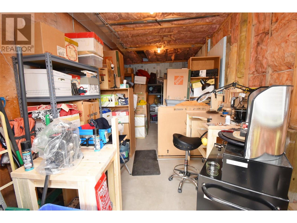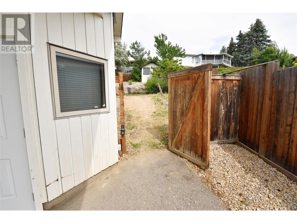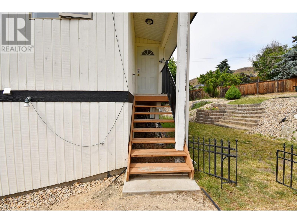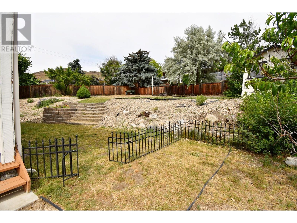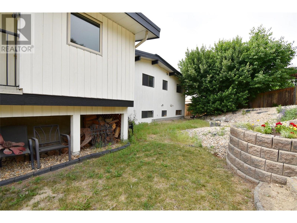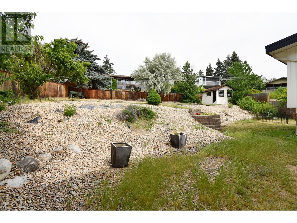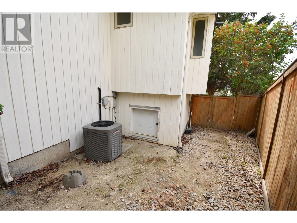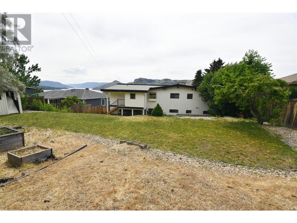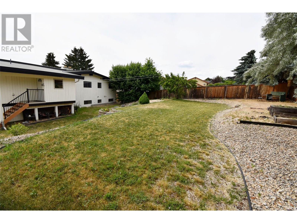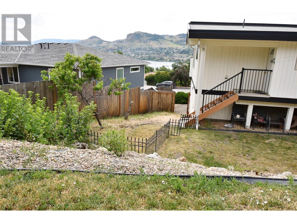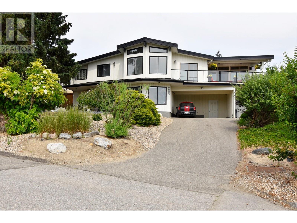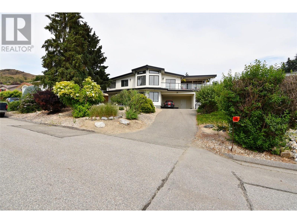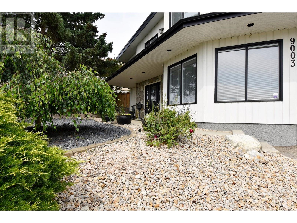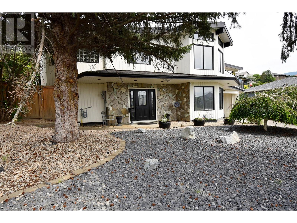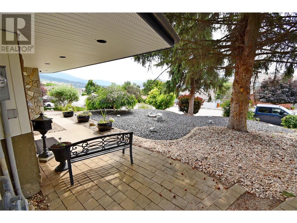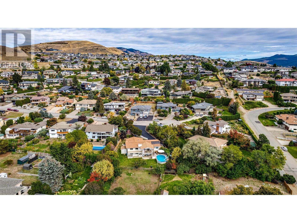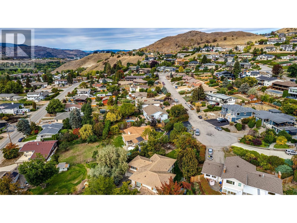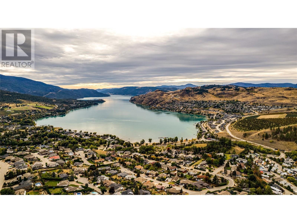9003 Cherry Lane Coldstream, British Columbia V1B 1W1
$1,088,000
Relax on the west-facing, covered deck & soak in the stunning panoramic views of iconic Kalamalka Lake.This beautifully updated 4-bed, 3-bath home offers 3,000+ sqft of living space & is nestled on a quiet cul-de-sac in one of Coldstream’s most desirable, established neighbourhoods.There is just a short walk to the Okanagan Rail Trail, a local pub/restaurant, & one of Vernon’s most beloved beaches, this location promises a lifestyle of unforgettable memories.Upstairs, the open-concept gourmet kitchen is a chef’s dream with custom maple cabinetry, granite countertops, tile flooring, double wall ovens, & a spacious island.A cozy breakfast nook, family area with N/G fireplace, formal dining room with sliding glass doors, & a living room with hardwood floors & a striking stone fireplace complete the main gathering spaces. The primary suite boasts a spa-like ensuite with a deep, soaker tub, double vanity, & custom tiled w/i shower.Two more bedrooms, a full bath, laundry, & mudroom complete the main floor.Downstairs includes a spacious family room with fireplace, guest bedroom, full bath, & a gym space.The carport leads out to the workshop & there is a spacious flexible space for a craft room or man cave!The fully fenced backyard has mature trees, privacy, room for a garden, it just needs a little TLC to shine.This home blends comfort, character, & unbeatable views; perfect for growing families or empty-nesters looking for space.Come see all this exceptional property has to offer! (id:58444)
Property Details
| MLS® Number | 10352033 |
| Property Type | Single Family |
| Neigbourhood | Mun of Coldstream |
| Amenities Near By | Golf Nearby, Airport, Park, Recreation, Schools, Shopping, Ski Area |
| Community Features | Family Oriented, Rentals Allowed |
| Features | Cul-de-sac, Central Island, Balcony |
| Parking Space Total | 3 |
| Road Type | Cul De Sac |
| View Type | City View, Lake View, Mountain View, View Of Water, View (panoramic) |
Building
| Bathroom Total | 3 |
| Bedrooms Total | 4 |
| Appliances | Refrigerator, Dishwasher, Dryer, Cooktop - Electric, Microwave, See Remarks, Washer, Oven - Built-in |
| Basement Type | Full |
| Constructed Date | 1975 |
| Construction Style Attachment | Detached |
| Cooling Type | Central Air Conditioning |
| Exterior Finish | Cedar Siding |
| Fire Protection | Security System, Smoke Detector Only |
| Fireplace Present | Yes |
| Fireplace Total | 3 |
| Fireplace Type | Insert |
| Flooring Type | Carpeted, Hardwood, Laminate, Tile |
| Heating Fuel | Electric, Wood |
| Heating Type | Baseboard Heaters, Forced Air, Stove, See Remarks |
| Roof Material | Other |
| Roof Style | Unknown |
| Stories Total | 2 |
| Size Interior | 3,192 Ft2 |
| Type | House |
| Utility Water | Municipal Water |
Parking
| Carport |
Land
| Access Type | Easy Access |
| Acreage | No |
| Fence Type | Fence |
| Land Amenities | Golf Nearby, Airport, Park, Recreation, Schools, Shopping, Ski Area |
| Sewer | Municipal Sewage System |
| Size Frontage | 85 Ft |
| Size Irregular | 0.27 |
| Size Total | 0.27 Ac|under 1 Acre |
| Size Total Text | 0.27 Ac|under 1 Acre |
Rooms
| Level | Type | Length | Width | Dimensions |
|---|---|---|---|---|
| Lower Level | Other | 18'8'' x 15'10'' | ||
| Lower Level | Storage | 13'11'' x 6'6'' | ||
| Lower Level | Gym | 14'4'' x 11'11'' | ||
| Lower Level | 4pc Bathroom | 9'10'' x 5'3'' | ||
| Lower Level | Bedroom | 18'8'' x 13'11'' | ||
| Lower Level | Recreation Room | 18'11'' x 13'0'' | ||
| Lower Level | Foyer | 16'1'' x 12'0'' | ||
| Main Level | Laundry Room | 9'4'' x 7'2'' | ||
| Main Level | Bedroom | 11'4'' x 10'8'' | ||
| Main Level | 5pc Bathroom | 11'2'' x 7'2'' | ||
| Main Level | Bedroom | 11'4'' x 9'9'' | ||
| Main Level | 5pc Ensuite Bath | 17'0'' x 8'5'' | ||
| Main Level | Primary Bedroom | 15'10'' x 12'2'' | ||
| Main Level | Family Room | 15'1'' x 13'1'' | ||
| Main Level | Dining Room | 13'5'' x 10'10'' | ||
| Main Level | Living Room | 20'3'' x 13'1'' | ||
| Main Level | Kitchen | 16'9'' x 15'2'' |
https://www.realtor.ca/real-estate/28488805/9003-cherry-lane-coldstream-mun-of-coldstream
Contact Us
Contact us for more information
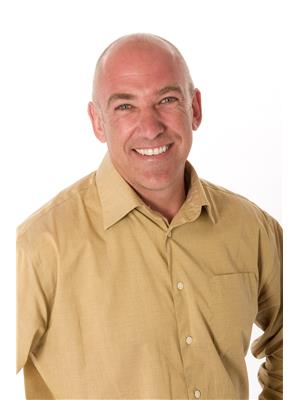
Stuart Spanier
Personal Real Estate Corporation
#1100 - 1631 Dickson Avenue
Kelowna, British Columbia V1Y 0B5
(888) 828-8447
www.onereal.com/
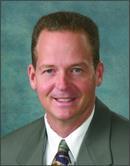
Brian Rogers
Personal Real Estate Corporation
www.vp3.ca/
#1100 - 1631 Dickson Avenue
Kelowna, British Columbia V1Y 0B5
(888) 828-8447
www.onereal.com/

