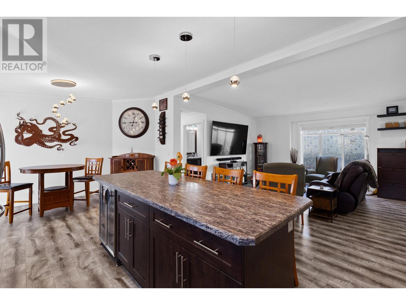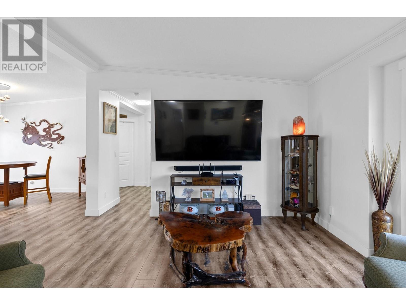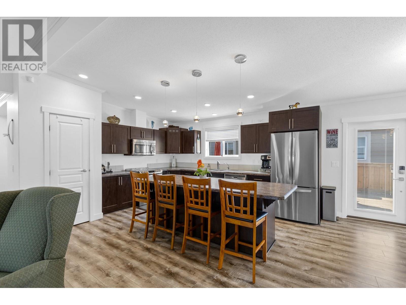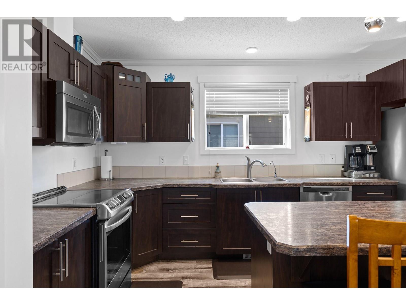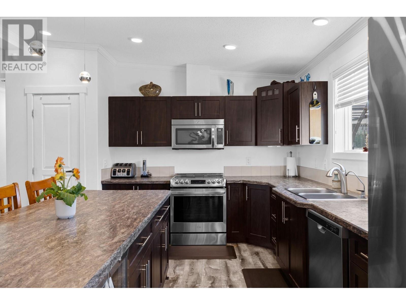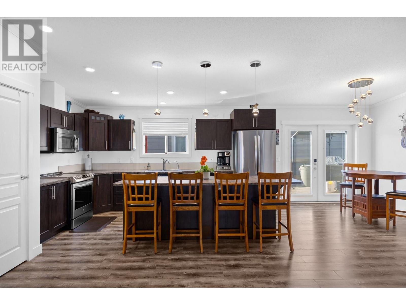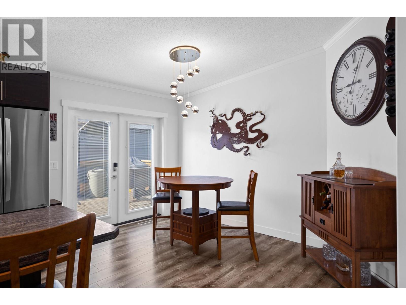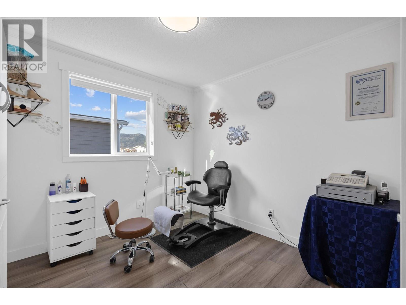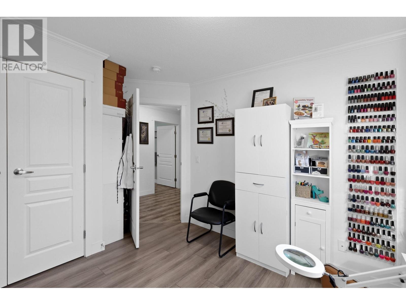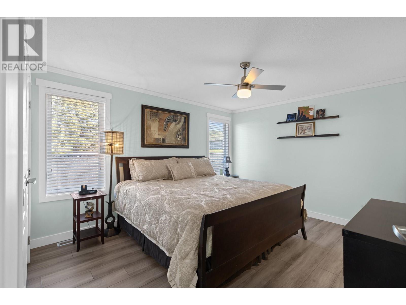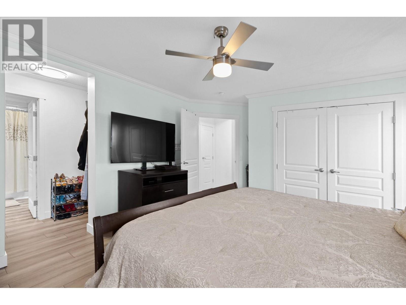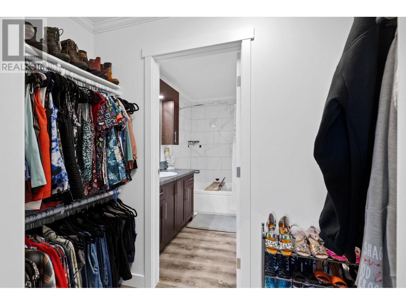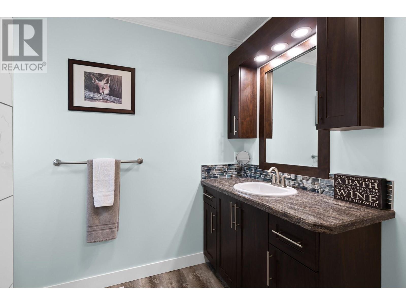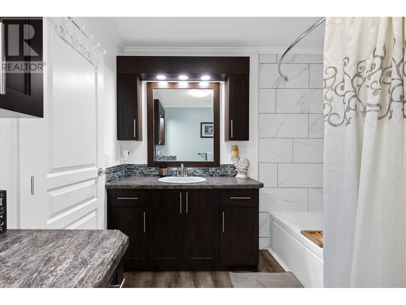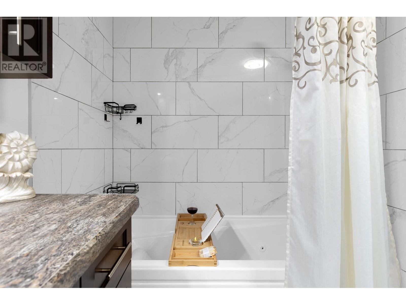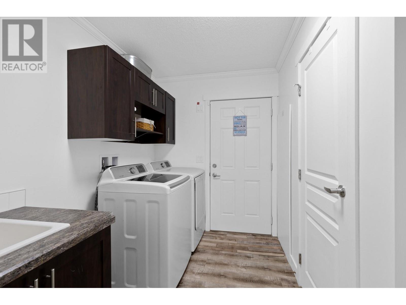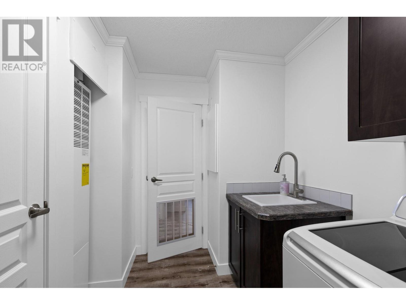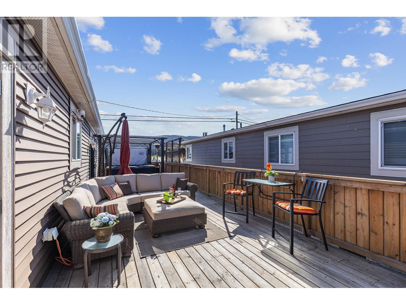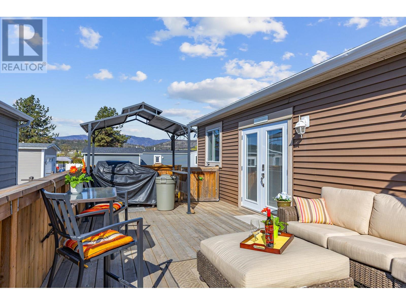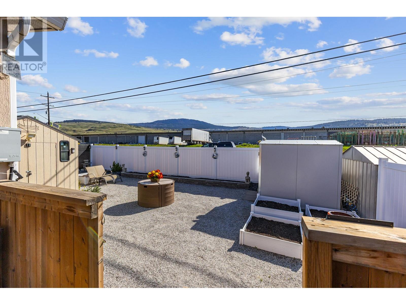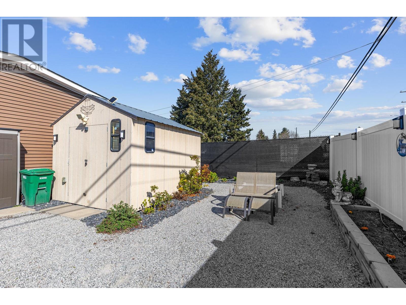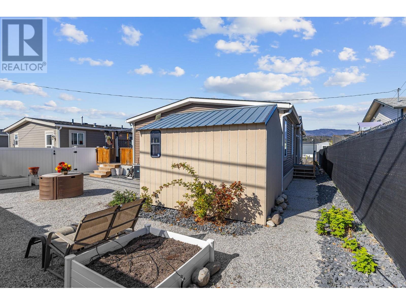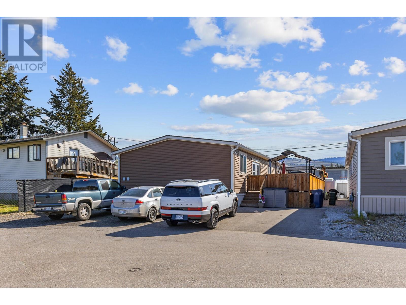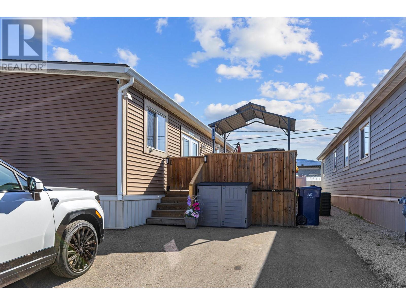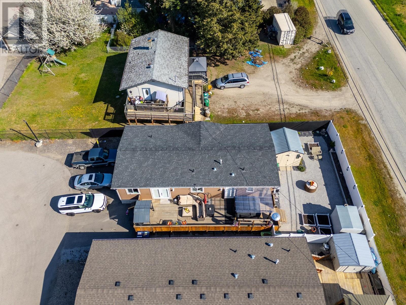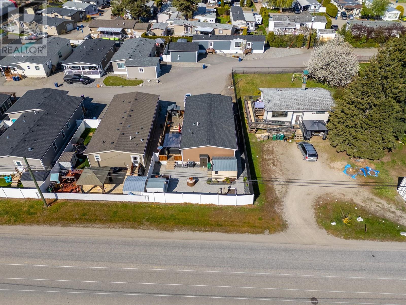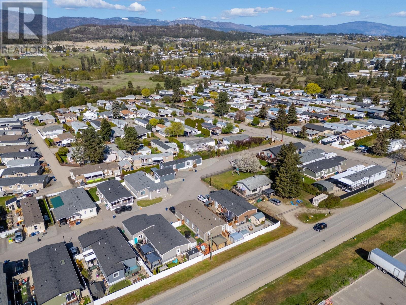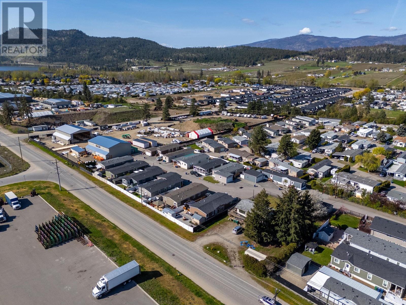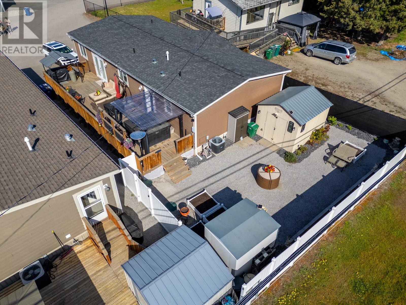9020 Jim Bailey Road Unit# 167 Kelowna, British Columbia V4V 1E5
$478,000Maintenance, Pad Rental
$805 Monthly
Maintenance, Pad Rental
$805 MonthlyAvailable for purchase for the first time this former show home of Belaire Estates. This magnificent property showcases three bedrooms, two bathrooms, a large kitchen equipped with stainless steel appliances and a 9-foot entertainer's island. Indulge in the therapeutic Michael Phelps spa, or host gatherings on the expansive 12 x 48-foot deck, featuring a covered barbecue area. The yard is fully enclosed with a 6-foot vinyl fence, inground irrigation, and two storage sheds. Additional features include a water filtration system with a water softener and RO system, air conditioning, and a high-efficiency furnace. The master bath boasts a second vanity and a large 6-foot jetted tub, while the laundry room features cabinets and 36-inch doorways. (id:58444)
Property Details
| MLS® Number | 10344623 |
| Property Type | Single Family |
| Neigbourhood | Lake Country South West |
| Community Features | Pet Restrictions, Pets Allowed With Restrictions, Rentals Not Allowed |
| Parking Space Total | 4 |
Building
| Bathroom Total | 2 |
| Bedrooms Total | 3 |
| Appliances | Range, Refrigerator, Dishwasher, Dryer, Oven - Electric, Water Heater - Electric, Microwave, Washer, Water Purifier, Wine Fridge |
| Constructed Date | 2016 |
| Cooling Type | Central Air Conditioning |
| Heating Type | Forced Air |
| Roof Material | Asphalt Shingle |
| Roof Style | Unknown |
| Stories Total | 1 |
| Size Interior | 1,397 Ft2 |
| Type | Manufactured Home |
| Utility Water | Private Utility |
Parking
| Oversize |
Land
| Acreage | No |
| Landscape Features | Underground Sprinkler |
| Sewer | Septic Tank |
| Size Total Text | Under 1 Acre |
Rooms
| Level | Type | Length | Width | Dimensions |
|---|---|---|---|---|
| Main Level | Laundry Room | 13'4'' x 16'1'' | ||
| Main Level | Living Room | 13'4'' x 16'1'' | ||
| Main Level | Kitchen | 13'5'' x 14'10'' | ||
| Main Level | Dining Room | 13'3'' x 8'8'' | ||
| Main Level | 5pc Ensuite Bath | 8'10'' x 9'9'' | ||
| Main Level | 4pc Bathroom | 9'1'' x 5'6'' | ||
| Main Level | Bedroom | 12'6'' x 10'1'' | ||
| Main Level | Bedroom | 13'6'' x 9'8'' | ||
| Main Level | Primary Bedroom | 12'8'' x 16'1'' |
Contact Us
Contact us for more information
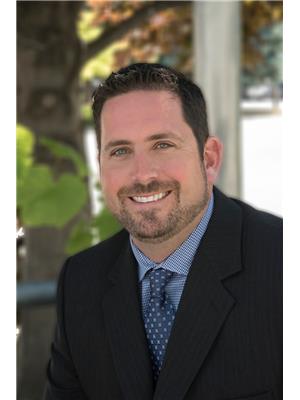
Brendan Buttler
www.brendanbuttler.ca/
#5 - 10058 Highway 97
Lake Country, British Columbia V4V 1P8
(250) 766-3300
(250) 766-3375

