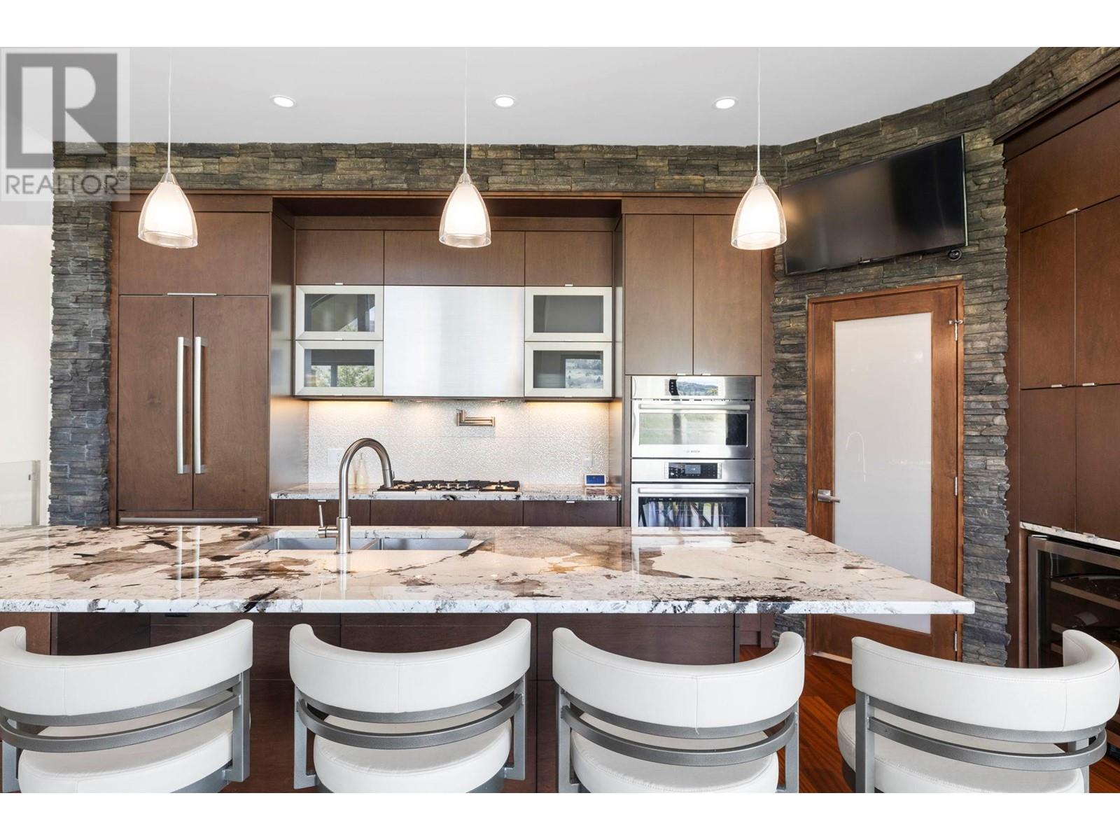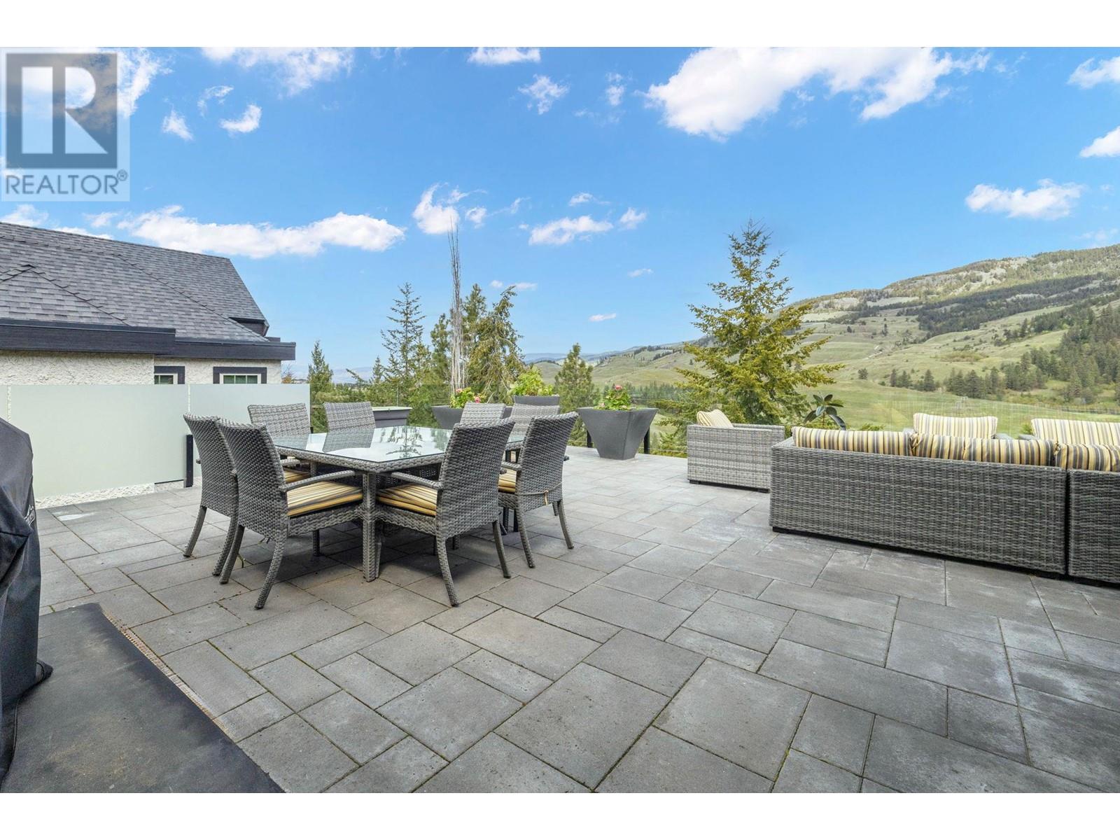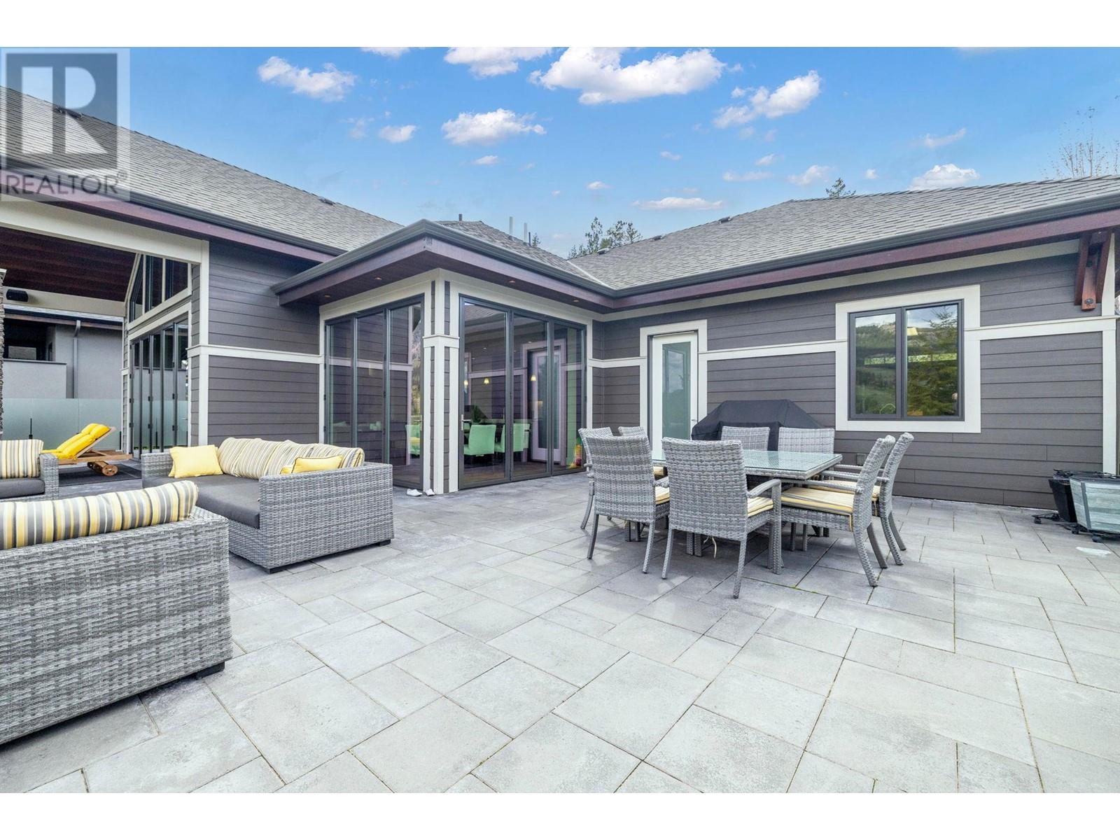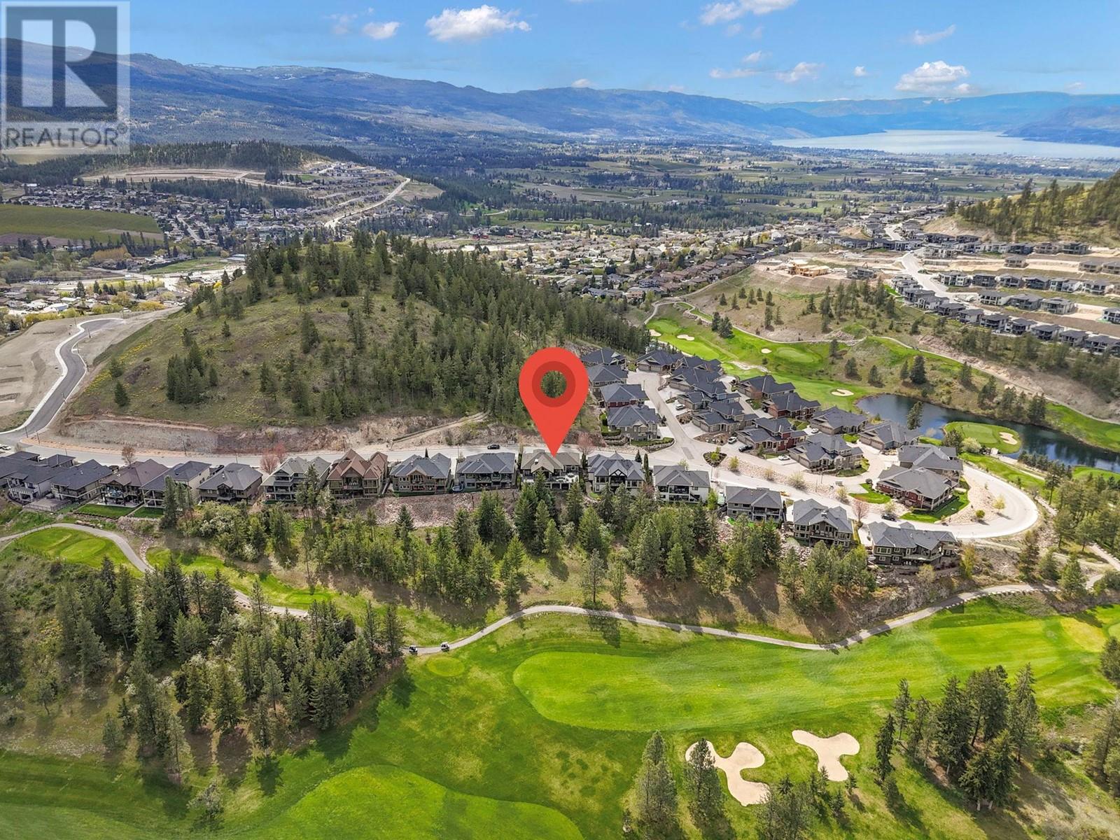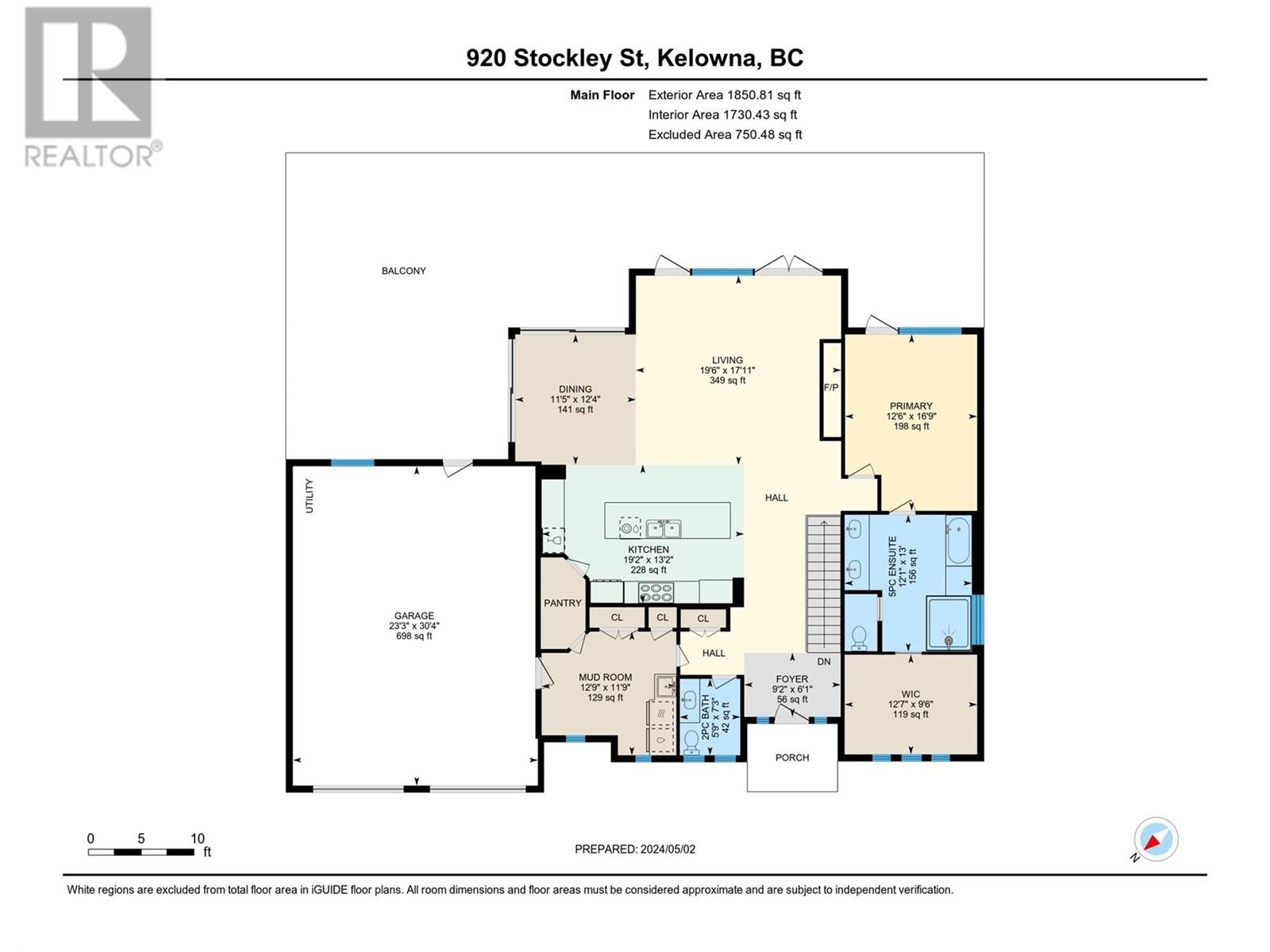920 Stockley Street Kelowna, British Columbia V1P 1R6
$1,665,000
Experience luxury and privacy in this immaculate 4-bed, 3-bath, 4,000+ sq ft home. Overlooking the golf course with breathtaking mountain views, it sits in a tranquil neighbourhood with no front or backyard neighbours for ultimate seclusion. Step inside to a spacious open floor plan, seamlessly blending indoor and outdoor living with 9-foot accordion sliding doors. Floor-to-ceiling windows flood the home with natural light, highlighting high-end finishes from maple hardwood floors to a stunning faux wood vaulted ceiling. The chef’s kitchen is a masterpiece, featuring top-of-the-line built-in appliances, a walk-through pantry, and a gorgeous Patagonia granite waterfall island. Retreat to the primary suite, complete with a spa-like 5-piece ensuite featuring a steam shower, soaker tub, and a large walk-in closet with granite-topped cabinetry. The lower level is designed for relaxation and entertainment, with two additional bedrooms, a huge office, a rec room with a gas fireplace and wet bar, a wine-tasting room, and a theatre room. Surround sound is featured throughout the home. The expansive upper deck is an entertainer's dream, offering incredible views, while the secluded covered lower deck with a hot tub offers a peaceful escape. Dual-zone HVAC ensures personalized comfort year-round. Low-maintenance landscaping ensures easy upkeep while the oversized double garage with polyaspartic flooring provides ample storage and style. Furnishings negotiable. A must-see dream home! (id:58444)
Property Details
| MLS® Number | 10337651 |
| Property Type | Single Family |
| Neigbourhood | Black Mountain |
| Parking Space Total | 4 |
| View Type | Mountain View, View (panoramic) |
Building
| Bathroom Total | 3 |
| Bedrooms Total | 4 |
| Architectural Style | Ranch |
| Basement Type | Full |
| Constructed Date | 2015 |
| Construction Style Attachment | Detached |
| Cooling Type | Central Air Conditioning |
| Fireplace Fuel | Gas |
| Fireplace Present | Yes |
| Fireplace Type | Unknown |
| Half Bath Total | 1 |
| Heating Type | Forced Air, See Remarks |
| Stories Total | 2 |
| Size Interior | 4,004 Ft2 |
| Type | House |
| Utility Water | Municipal Water |
Parking
| Attached Garage | 2 |
Land
| Acreage | No |
| Sewer | Municipal Sewage System |
| Size Irregular | 0.31 |
| Size Total | 0.31 Ac|under 1 Acre |
| Size Total Text | 0.31 Ac|under 1 Acre |
| Zoning Type | Unknown |
Rooms
| Level | Type | Length | Width | Dimensions |
|---|---|---|---|---|
| Lower Level | Other | 10' x 4' | ||
| Lower Level | 3pc Bathroom | 8'1'' x 5'7'' | ||
| Lower Level | Bedroom | 12'4'' x 11'7'' | ||
| Lower Level | Bedroom | 11'7'' x 10'4'' | ||
| Lower Level | Utility Room | 28'5'' x 9'11'' | ||
| Lower Level | Other | 21'9'' x 15'3'' | ||
| Lower Level | Other | 12'8'' x 13'10'' | ||
| Lower Level | Bedroom | 15'2'' x 10'11'' | ||
| Lower Level | Family Room | 34'5'' x 28'5'' | ||
| Main Level | Foyer | 9'2'' x 6'1'' | ||
| Main Level | 2pc Bathroom | 7'3'' x 5'9'' | ||
| Main Level | Other | 30'4'' x 23'3'' | ||
| Main Level | Mud Room | 12'9'' x 11'9'' | ||
| Main Level | Dining Room | 12'4'' x 11'5'' | ||
| Main Level | Other | 12'7'' x 9'6'' | ||
| Main Level | 5pc Ensuite Bath | 13' x 12'1'' | ||
| Main Level | Primary Bedroom | 16'9'' x 12'6'' | ||
| Main Level | Living Room | 19'6'' x 17'11'' | ||
| Main Level | Kitchen | 19'2'' x 13'2'' |
https://www.realtor.ca/real-estate/27984133/920-stockley-street-kelowna-black-mountain
Contact Us
Contact us for more information

Ho Nguyen
Personal Real Estate Corporation
welcomehomekelowna.com/
#1 - 1890 Cooper Road
Kelowna, British Columbia V1Y 8B7
(250) 860-1100
(250) 860-0595
royallepagekelowna.com/






