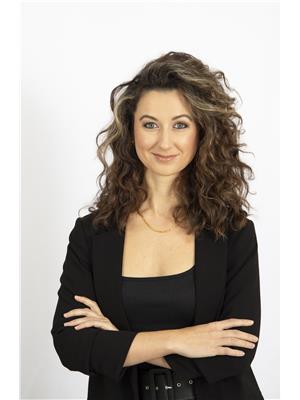9270 Tronson Road Vernon, British Columbia V1H 1E3
$1,049,000
This beautifully maintained family home in Vernon’s prestigious Canadian Lakeview Estates, serves up a harmonious combination of privacy, space and exclusive lake access. Set on nearly half an acre of flat, park-like land, this property boasts both peace and practicality. Whether you're parking your RV, enjoying the oversized 3-car garage or entertaining on the expansive patio, every corner of this home is designed for lifestyle and comfort. Step inside to a sun-drenched foyer with soaring 18-foot ceilings overhead, one-inch solid oak flooring underfoot and an elegant open staircase. The main level offers a private office, cozy living room with gas fireplace and a fully renovated kitchen featuring quartz countertops, two-tone cabinetry and seamless flow to the family room, dining nook and formal dining area. Steps away are the large patios and a lush, private backyard lined with mature pines and outfitted with a six-zone underground irrigation system. Upstairs, you'll find a spacious primary suite with a stunningly renovated ensuite and soaker tub, plus two additional bedrooms, a full bath, and convenient upper-floor laundry. The full basement includes one finished bedroom, additional storage space and awaits your custom plans for further development. The real crown jewel is Adventure Bay’s private 500-foot shared waterfront, available exclusive to residents. Enjoy a boat launch, two wharfs, swimming beach, picnic area, and bathroom/change room facilities, all mere minutes from your door. (id:58444)
Property Details
| MLS® Number | 10354949 |
| Property Type | Single Family |
| Neigbourhood | Adventure Bay |
| Amenities Near By | Golf Nearby, Park, Recreation |
| Community Features | Pets Allowed |
| Features | Treed, Central Island |
| Parking Space Total | 7 |
Building
| Bathroom Total | 3 |
| Bedrooms Total | 3 |
| Appliances | Refrigerator, Dishwasher, Range - Electric, Microwave, Oven, Washer & Dryer |
| Constructed Date | 1994 |
| Construction Style Attachment | Detached |
| Cooling Type | Central Air Conditioning |
| Exterior Finish | Stucco |
| Fire Protection | Smoke Detector Only |
| Fireplace Fuel | Gas |
| Fireplace Present | Yes |
| Fireplace Type | Unknown |
| Flooring Type | Carpeted, Hardwood |
| Half Bath Total | 1 |
| Heating Type | Forced Air, See Remarks |
| Roof Material | Asphalt Shingle |
| Roof Style | Unknown |
| Stories Total | 3 |
| Size Interior | 2,689 Ft2 |
| Type | House |
| Utility Water | Private Utility |
Parking
| Attached Garage | 3 |
Land
| Acreage | No |
| Land Amenities | Golf Nearby, Park, Recreation |
| Landscape Features | Landscaped, Underground Sprinkler |
| Sewer | Municipal Sewage System |
| Size Irregular | 0.41 |
| Size Total | 0.41 Ac|under 1 Acre |
| Size Total Text | 0.41 Ac|under 1 Acre |
| Zoning Type | Unknown |
Rooms
| Level | Type | Length | Width | Dimensions |
|---|---|---|---|---|
| Second Level | Laundry Room | 7'11'' x 6'5'' | ||
| Second Level | 5pc Bathroom | 11'8'' x 10'0'' | ||
| Second Level | Bedroom | 10'1'' x 12'6'' | ||
| Second Level | Bedroom | 10'0'' x 12'0'' | ||
| Second Level | Other | 10'6'' x 6'1'' | ||
| Second Level | 5pc Ensuite Bath | 10'6'' x 9'4'' | ||
| Second Level | Primary Bedroom | 15'2'' x 13'3'' | ||
| Basement | Other | 32'9'' x 23'11'' | ||
| Basement | Utility Room | 48'5'' x 16'11'' | ||
| Basement | Storage | 9'10'' x 9'0'' | ||
| Basement | Office | 10'4'' x 15'4'' | ||
| Main Level | 2pc Bathroom | 6'2'' x 3'1'' | ||
| Main Level | Office | 10'0'' x 9'1'' | ||
| Main Level | Living Room | 16'10'' x 14'9'' | ||
| Main Level | Kitchen | 20'7'' x 13'3'' | ||
| Main Level | Dining Room | 12'10'' x 13'1'' | ||
| Main Level | Family Room | 13'2'' x 17'6'' |
https://www.realtor.ca/real-estate/28606935/9270-tronson-road-vernon-adventure-bay
Contact Us
Contact us for more information
Lisa Salt
www.saltfowler.com/
www.facebook.com/vernonrealestate
www.linkedin.com/in/lisasalt
twitter.com/lisasalt
instagram.com/salt.fowler
5603 27th Street
Vernon, British Columbia V1T 8Z5
(250) 549-7258
saltfowler.com/

Laura Reners
Personal Real Estate Corporation
saltfowler.com/
5603 27th Street
Vernon, British Columbia V1T 8Z5
(250) 549-7258
saltfowler.com/

Gordon Fowler
Personal Real Estate Corporation
www.saltfowler.com/
5603 27th Street
Vernon, British Columbia V1T 8Z5
(250) 549-7258
saltfowler.com/






























































