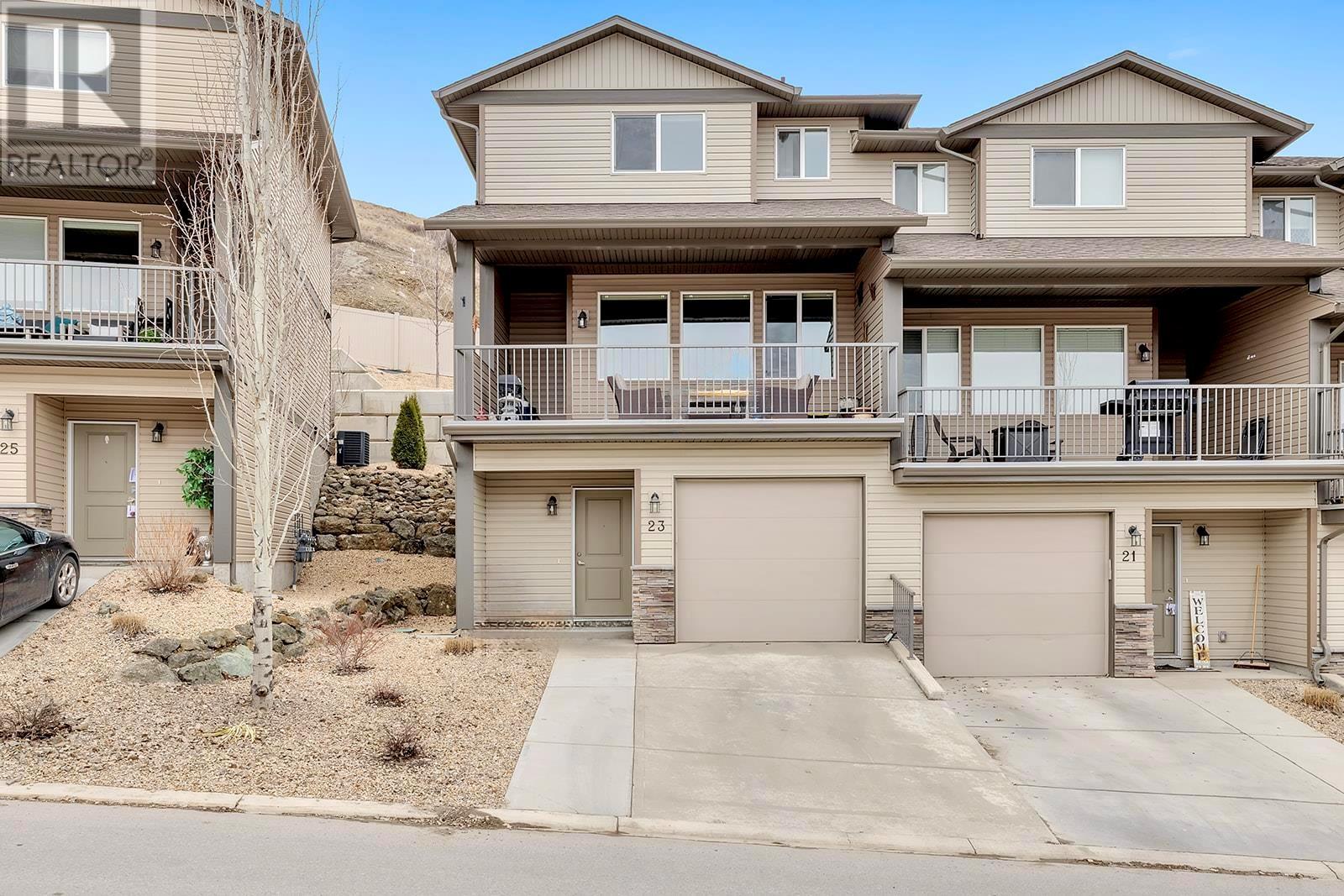933 Mt. Robson Place Unit# 23 Vernon, British Columbia V1B 4G4
$629,000Maintenance,
$315 Monthly
Maintenance,
$315 MonthlyStep into this stunning 3-bedroom, 3-bath end-unit townhome that feels just like new! Thoughtfully cared for and tastefully updated, it features sleek stainless steel appliances and upgraded washer/dryer. The stylish kitchen showcases quartz countertops with a peninsula perfect for casual meals, complementing the bright and open dining area. The main level offers a spacious living area, convenient half bath, and direct access to a private back patio ideal for BBQs and outdoor entertaining. Upstairs, you’ll find three comfortable bedrooms and two full bathrooms, including a primary suite with sweeping views of Vernon. The lower level features a welcoming foyer, extra storage space, and a tandem garage with additional parking in the driveway—plus visitor parking just steps away. Enjoy your morning coffee or evening unwind on the oversized front balcony, perfectly suited for a full patio set. This home is a versatile gem, perfect for families, professionals, or anyone looking to enjoy modern comfort in a vibrant community. (id:58444)
Property Details
| MLS® Number | 10348570 |
| Property Type | Single Family |
| Neigbourhood | Middleton Mountain Vernon |
| Community Name | The Vue |
| Parking Space Total | 3 |
| View Type | View (panoramic) |
Building
| Bathroom Total | 3 |
| Bedrooms Total | 3 |
| Appliances | Range, Refrigerator, Dishwasher, Washer & Dryer |
| Architectural Style | Other |
| Constructed Date | 2018 |
| Construction Style Attachment | Attached |
| Cooling Type | Central Air Conditioning |
| Exterior Finish | Other |
| Fireplace Fuel | Unknown |
| Fireplace Present | Yes |
| Fireplace Type | Decorative |
| Flooring Type | Carpeted, Laminate |
| Half Bath Total | 1 |
| Heating Type | Forced Air, See Remarks |
| Roof Material | Asphalt Shingle |
| Roof Style | Unknown |
| Stories Total | 3 |
| Size Interior | 1,597 Ft2 |
| Type | Row / Townhouse |
| Utility Water | Municipal Water |
Parking
| See Remarks | |
| Attached Garage | 2 |
Land
| Acreage | No |
| Sewer | Municipal Sewage System |
| Size Total Text | Under 1 Acre |
| Zoning Type | Unknown |
Rooms
| Level | Type | Length | Width | Dimensions |
|---|---|---|---|---|
| Second Level | Primary Bedroom | 13'6'' x 14'6'' | ||
| Second Level | Bedroom | 9'8'' x 11'7'' | ||
| Second Level | Bedroom | 9'6'' x 9'3'' | ||
| Second Level | 4pc Bathroom | 5'0'' x 8'9'' | ||
| Second Level | 3pc Ensuite Bath | 5'0'' x 9'10'' | ||
| Basement | Utility Room | 7'4'' x 18'7'' | ||
| Basement | Other | 11'3'' x 40'6'' | ||
| Main Level | Living Room | 15'2'' x 15'2'' | ||
| Main Level | Laundry Room | 5'9'' x 5'11'' | ||
| Main Level | Kitchen | 13'5'' x 9'6'' | ||
| Main Level | Dining Room | 13'11'' x 8'5'' | ||
| Main Level | 2pc Bathroom | 5'9'' x 5'2'' |
Contact Us
Contact us for more information

Amar Grewal
Personal Real Estate Corporation
www.amargrewal.com/
www.facebook.com/realtorgrewal
www.linkedin.com/in/amar-grewal-1b762111a/
www.instagram.com/realtorgrewal
#108 - 1980 Cooper Road
Kelowna, British Columbia V1Y 8K5
(250) 861-5122
(250) 861-5722
www.realestatesage.ca/








