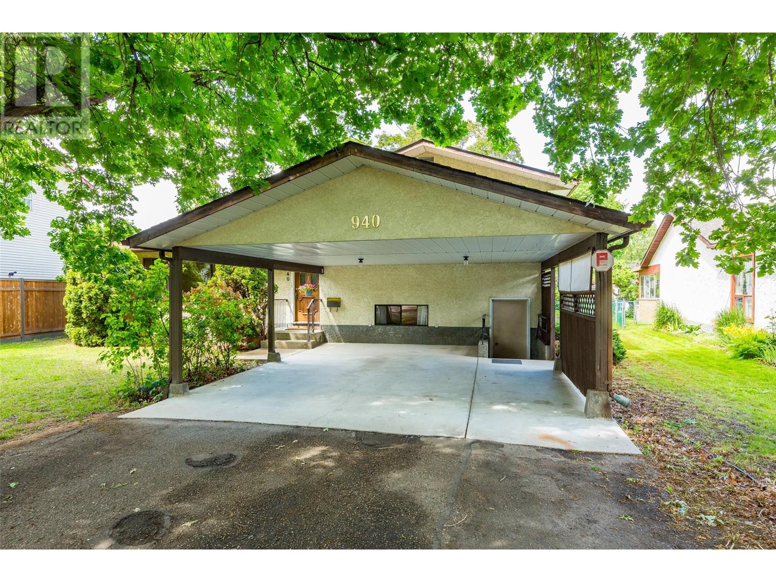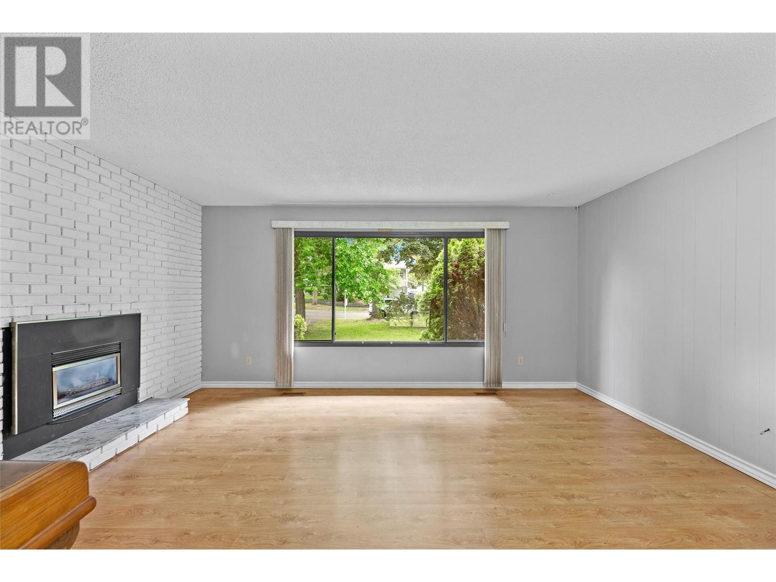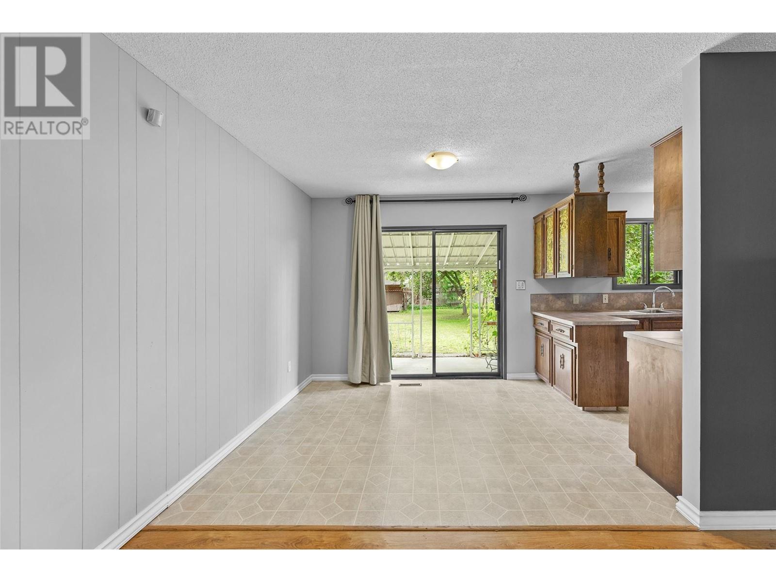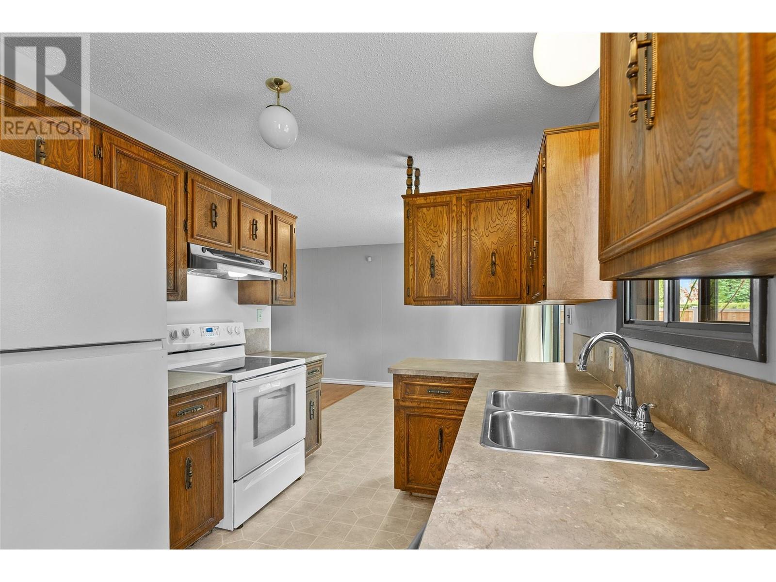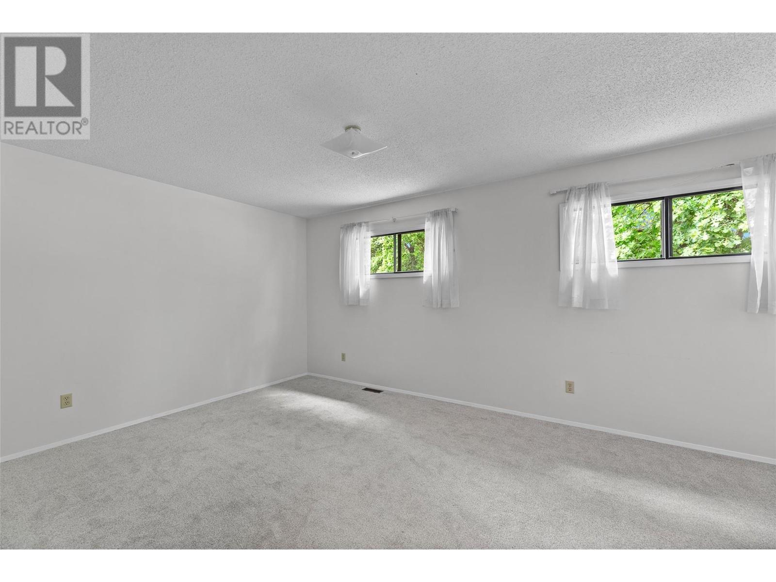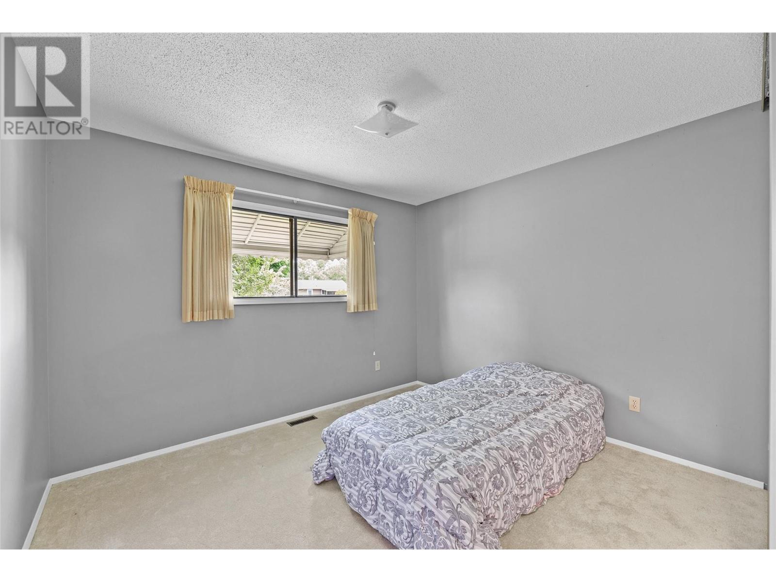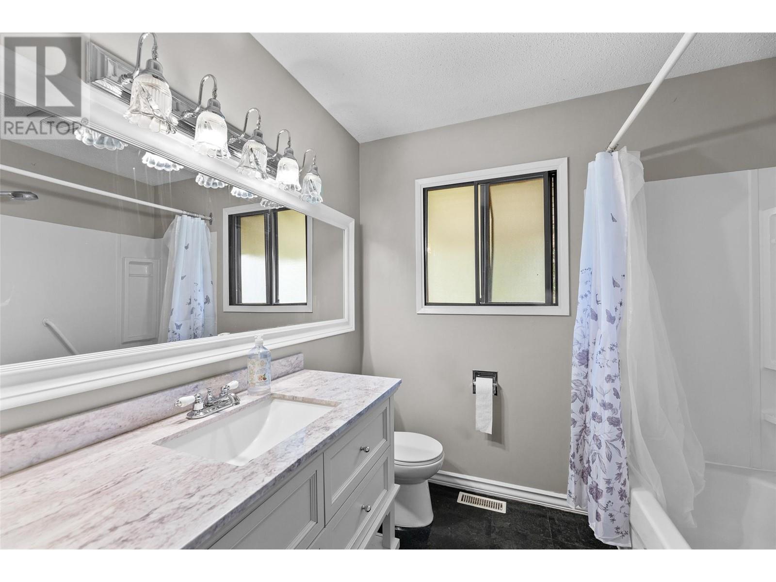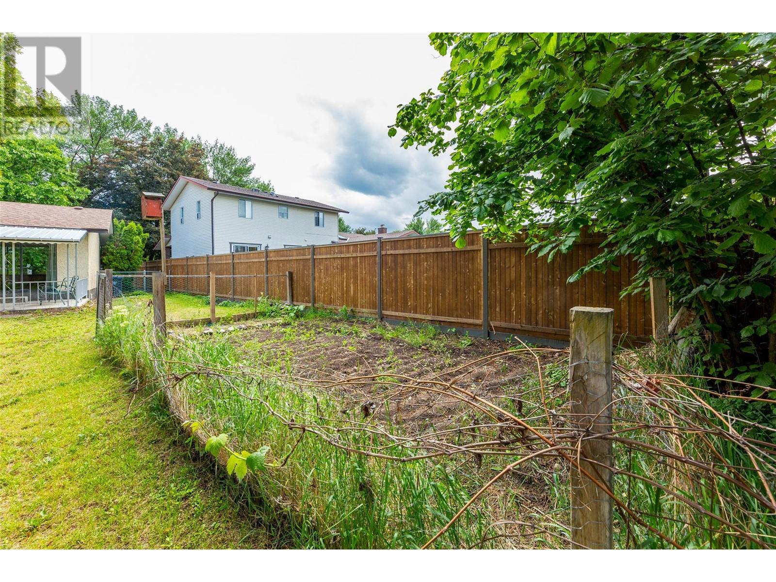940 Dundee Road Kelowna, British Columbia V1X 5Y3
$779,000
AFFORDABLE 3 LEVEL SPLIT ON BEAUTIFUL MATURE TREED .24 ACRE LOT on Dundee Rd: on sewer, curbed and underground wired street - close to multiple parks and schools! 5 PRODUCING fruit trees. Cozy Living- Dining room with gas fireplace enjoys a big picture window to the front and glass sliding door to the back - both enjoying lovely mature landscaping, majestic trees and views of the spacious and private yards. Ash wood Kitchen with window over sink overlooking yard. 2 Big bedrooms up, 1 could be converted into 2 for a 3rd bedoom up. Large and updated 4 piece main bathroom with tub shower combination. Lower level offers big family room with separate entrance and presently used as a bedroom. 2 piece bathroom down could be enlarged. Half unfinished utility room could potentially be finished into a bedroom or try to develop a suite kitchen. Double carport and tons of parking in the driveway. While home is more original finishing, carpets have been updated upstairs, and some painting done, this home offers tons of potential to develop into a 3-4 bedroom home and bring your refinishing ideas. Separate entrance down offers some potential to develop a suite. Fabulous large more pie shaped lot is MF1 & offers development potential. (id:58444)
Property Details
| MLS® Number | 10349609 |
| Property Type | Single Family |
| Neigbourhood | Rutland South |
Building
| Bathroom Total | 2 |
| Bedrooms Total | 3 |
| Appliances | Refrigerator, Dishwasher, Dryer, Range - Electric, Washer |
| Architectural Style | Split Level Entry |
| Constructed Date | 1978 |
| Construction Style Attachment | Detached |
| Construction Style Split Level | Other |
| Cooling Type | Central Air Conditioning |
| Exterior Finish | Stucco |
| Fireplace Fuel | Gas |
| Fireplace Present | Yes |
| Fireplace Type | Unknown |
| Flooring Type | Carpeted, Laminate, Vinyl |
| Half Bath Total | 1 |
| Heating Type | Forced Air, See Remarks |
| Roof Material | Asphalt Shingle |
| Roof Style | Unknown |
| Stories Total | 3 |
| Size Interior | 1,540 Ft2 |
| Type | House |
| Utility Water | Municipal Water |
Parking
| Carport |
Land
| Acreage | No |
| Landscape Features | Underground Sprinkler |
| Sewer | Municipal Sewage System |
| Size Irregular | 0.24 |
| Size Total | 0.24 Ac|under 1 Acre |
| Size Total Text | 0.24 Ac|under 1 Acre |
| Zoning Type | Unknown |
Rooms
| Level | Type | Length | Width | Dimensions |
|---|---|---|---|---|
| Second Level | Bedroom | 12'5'' x 11'4'' | ||
| Second Level | 4pc Ensuite Bath | 7'6'' x 9' | ||
| Second Level | Primary Bedroom | 11'5'' x 16'10'' | ||
| Lower Level | Laundry Room | 12'5'' x 11'6'' | ||
| Lower Level | 2pc Bathroom | 4'11'' x 7'2'' | ||
| Lower Level | Bedroom | 11'6'' x 18'10'' | ||
| Main Level | Living Room | 13'8'' x 20'11'' | ||
| Main Level | Dining Room | 8'8'' x 9'6'' | ||
| Main Level | Kitchen | 8'8'' x 14'1'' |
https://www.realtor.ca/real-estate/28380716/940-dundee-road-kelowna-rutland-south
Contact Us
Contact us for more information
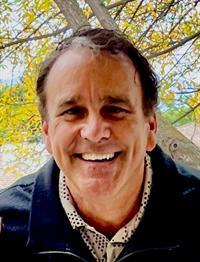
Shawn Worsfold
Personal Real Estate Corporation
www.swproperties.ca/
www.swproperties.ca/who-we-are
#1 - 1890 Cooper Road
Kelowna, British Columbia V1Y 8B7
(250) 860-1100
(250) 860-0595
royallepagekelowna.com/




