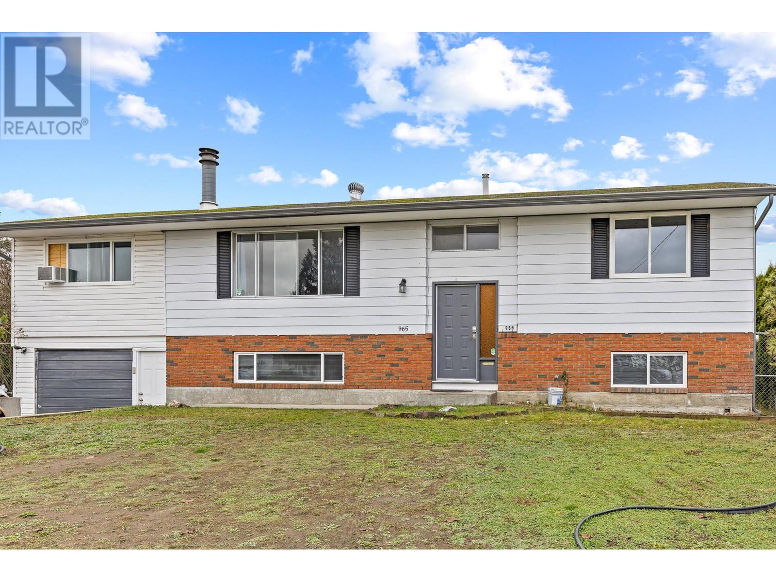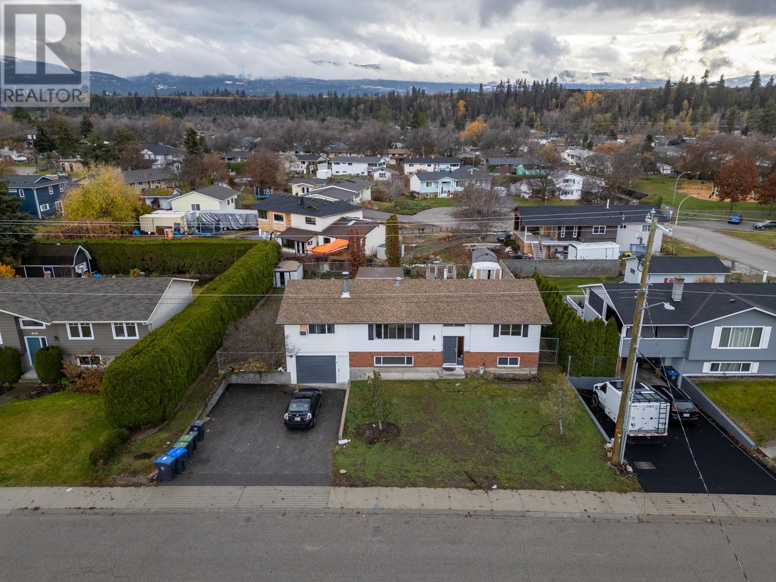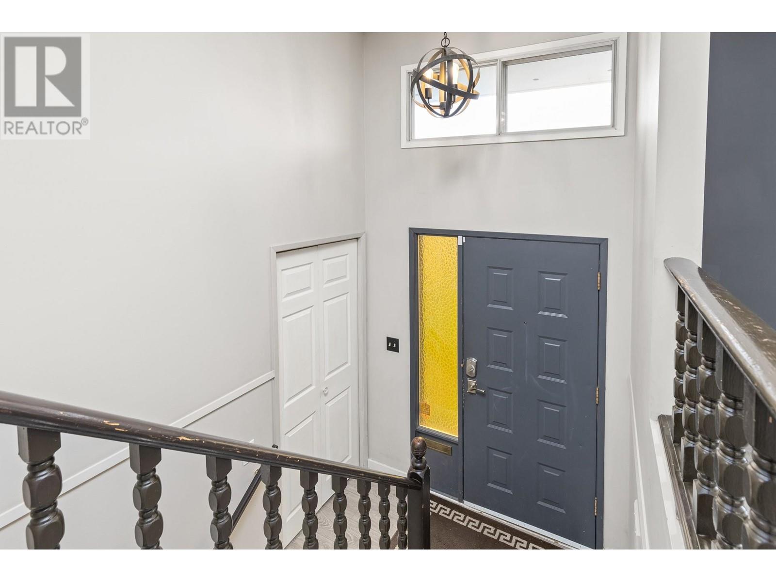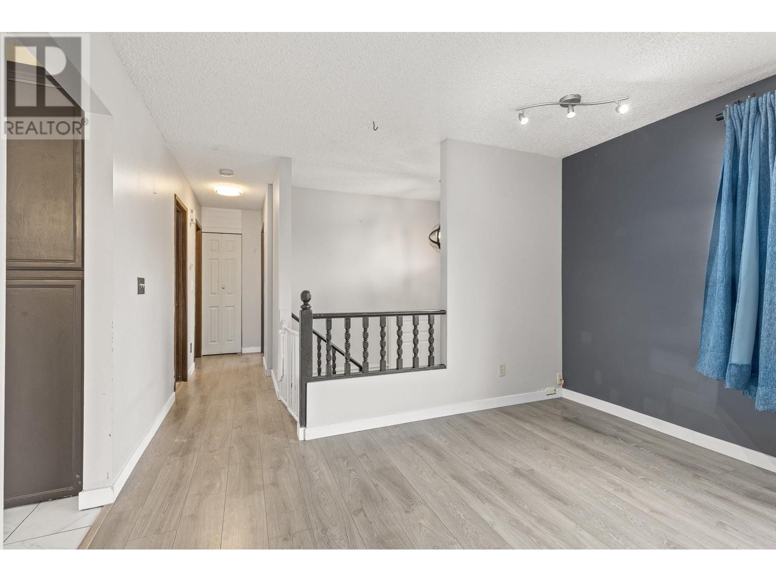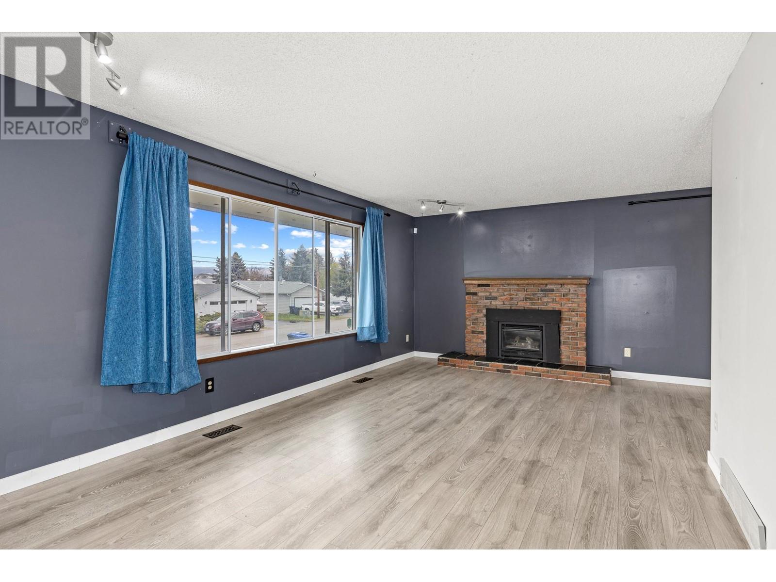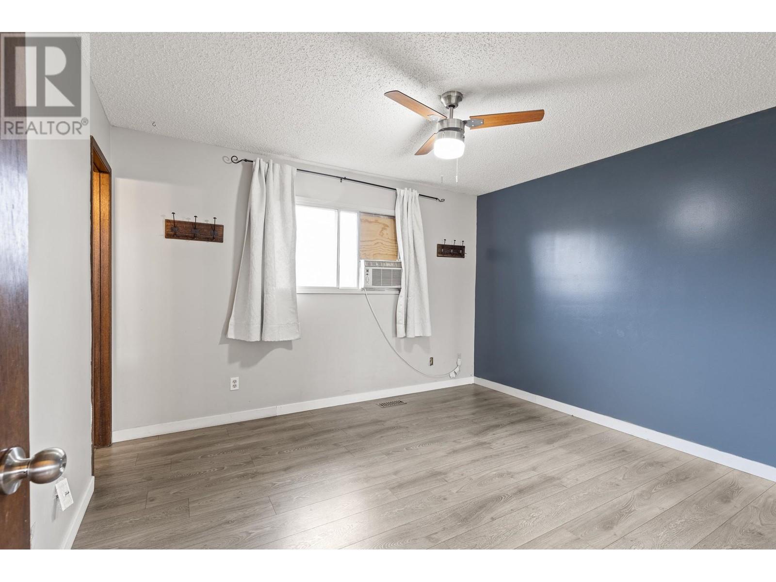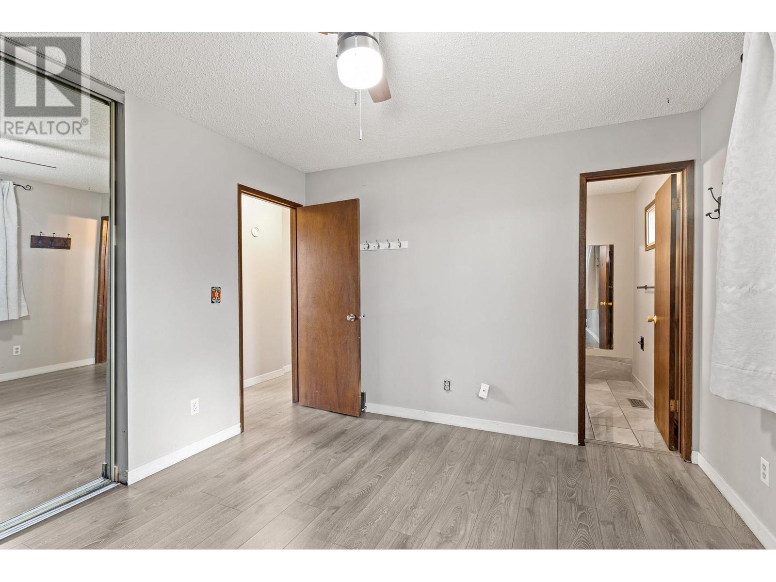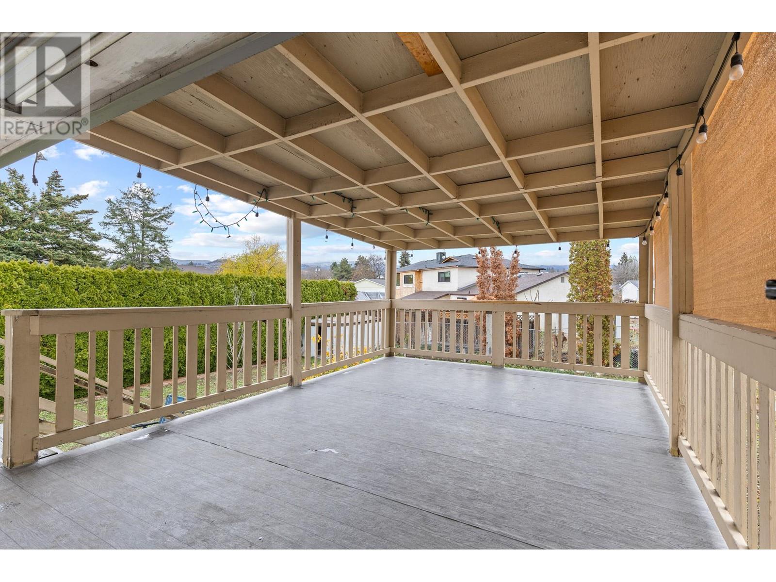965 Graham Rd Road Kelowna, British Columbia V1X 5X4
$875,000
LEGAL SUITE | MORTGAGE HELPER | QUICK POSSESSION | CENTRAL RUTLAND GEM Ideal for Families & Investors! Located in the heart of Rutland, this spacious 5 bedroom + den, 2.5 bathroom home is perfect for families or investors. The main floor features 3 bedrooms + den and 1.5 bathrooms, while the basement offers a 2 bedrooms, 1 bathroom with a separate entrance and separate laundry. Enjoy a covered deck, two garden sheds for extra storage, a large backyard, Central AC. Conveniently situated minutes from shopping, within walking distance to Quigley and Springfield Elementry and Middle school, and just steps from public transit. The main floor is currently is vacant, and basement tenants are moving out soon. Huge parking Don't miss the incredible opportunity in a prime Rutland location. Recent Upgrades include: New upstairs flooring - 2024, Hot water tank - 2023, Central AC & Furnance - 2021. (id:58444)
Property Details
| MLS® Number | 10350268 |
| Property Type | Single Family |
| Neigbourhood | Rutland South |
| Community Features | Family Oriented |
| Features | Level Lot, One Balcony |
| Parking Space Total | 1 |
Building
| Bathroom Total | 3 |
| Bedrooms Total | 5 |
| Appliances | Refrigerator, Dishwasher, Range - Electric, Washer & Dryer |
| Architectural Style | Ranch |
| Basement Type | Full |
| Constructed Date | 1979 |
| Construction Style Attachment | Detached |
| Cooling Type | Central Air Conditioning |
| Exterior Finish | Stucco, Vinyl Siding |
| Fireplace Fuel | Gas |
| Fireplace Present | Yes |
| Fireplace Type | Unknown |
| Flooring Type | Ceramic Tile, Laminate, Vinyl |
| Half Bath Total | 1 |
| Heating Fuel | Electric |
| Heating Type | Forced Air, See Remarks |
| Roof Material | Asphalt Shingle |
| Roof Style | Unknown |
| Stories Total | 2 |
| Size Interior | 2,264 Ft2 |
| Type | House |
| Utility Water | Municipal Water |
Parking
| See Remarks | |
| Attached Garage | 1 |
Land
| Acreage | No |
| Fence Type | Fence |
| Landscape Features | Landscaped, Level |
| Sewer | Municipal Sewage System |
| Size Frontage | 85 Ft |
| Size Irregular | 0.22 |
| Size Total | 0.22 Ac|under 1 Acre |
| Size Total Text | 0.22 Ac|under 1 Acre |
| Zoning Type | Unknown |
Rooms
| Level | Type | Length | Width | Dimensions |
|---|---|---|---|---|
| Basement | Kitchen | 11'1'' x 12'4'' | ||
| Basement | Utility Room | 11'1'' x 9'3'' | ||
| Basement | Bedroom | 11'3'' x 11'6'' | ||
| Basement | Bedroom | 11'2'' x 13'8'' | ||
| Basement | Full Bathroom | 11'1'' x 7'5'' | ||
| Basement | Family Room | 11'3'' x 19'10'' | ||
| Main Level | Den | 11'1'' x 12'4'' | ||
| Main Level | Bedroom | 9'8'' x 12' | ||
| Main Level | Bedroom | 11'10'' x 13'6'' | ||
| Main Level | Full Bathroom | 6'1'' x 7'3'' | ||
| Main Level | Partial Ensuite Bathroom | 4'6'' x 7'4'' | ||
| Main Level | Primary Bedroom | 11'1'' x 12'1'' | ||
| Main Level | Dining Room | 11'5'' x 8'8'' | ||
| Main Level | Kitchen | 13'1'' x 12'5'' | ||
| Main Level | Living Room | 12' x 22'3'' |
https://www.realtor.ca/real-estate/28402916/965-graham-rd-road-kelowna-rutland-south
Contact Us
Contact us for more information

Amandeep Grewal
473 Bernard Avenue
Kelowna, British Columbia V1Y 6N8
(250) 861-5122
(250) 861-5722
www.realestatesage.ca/

