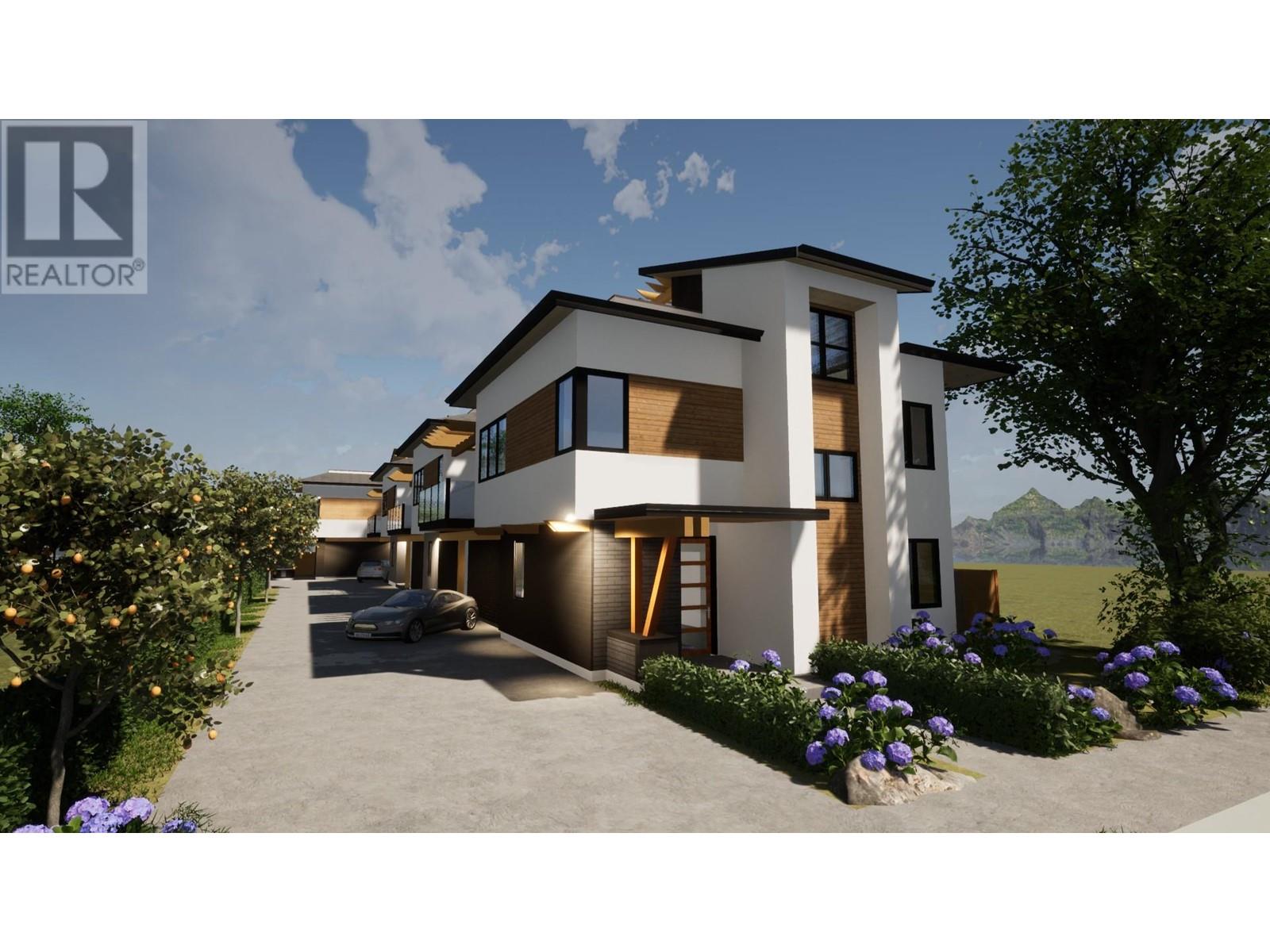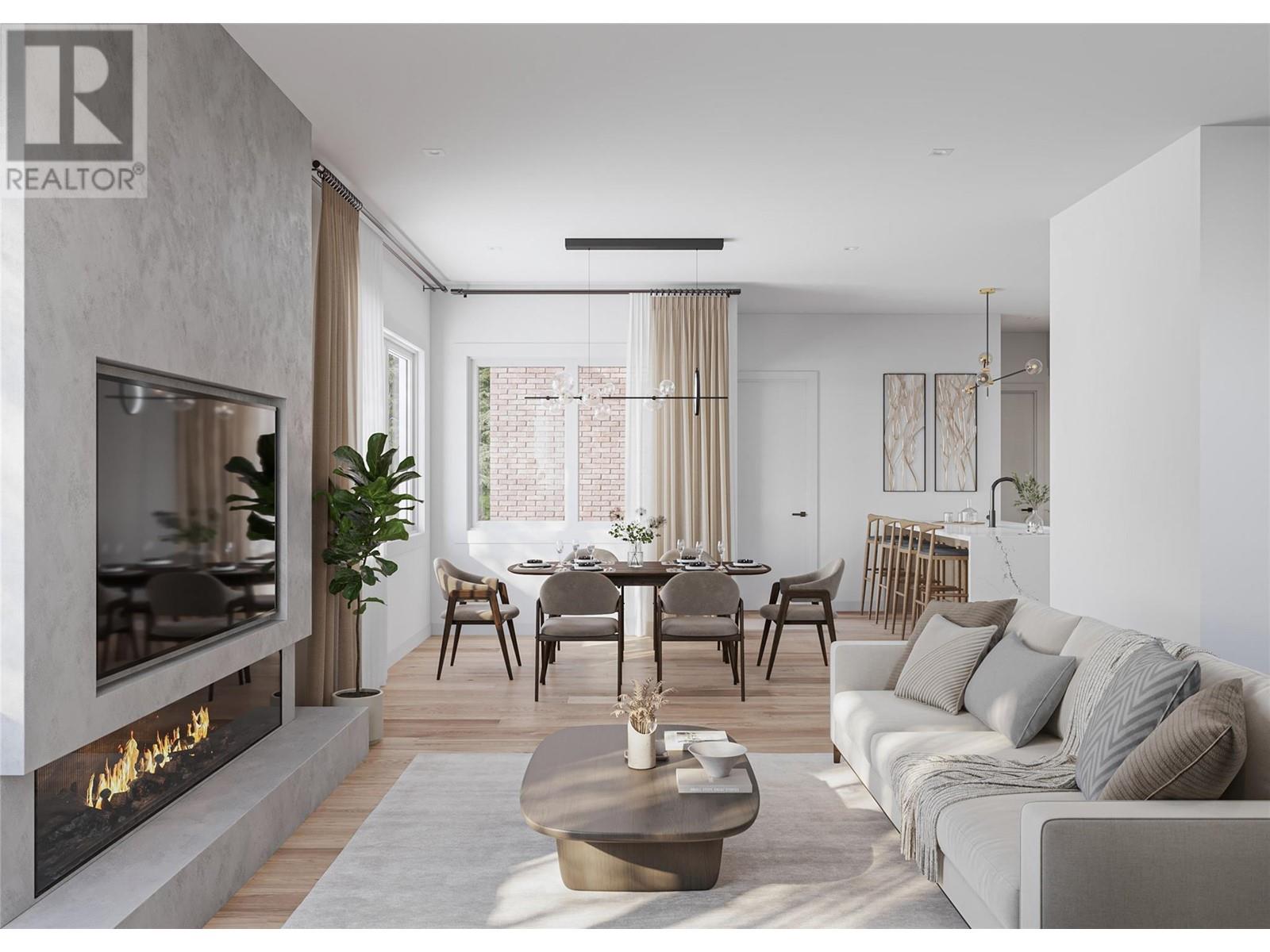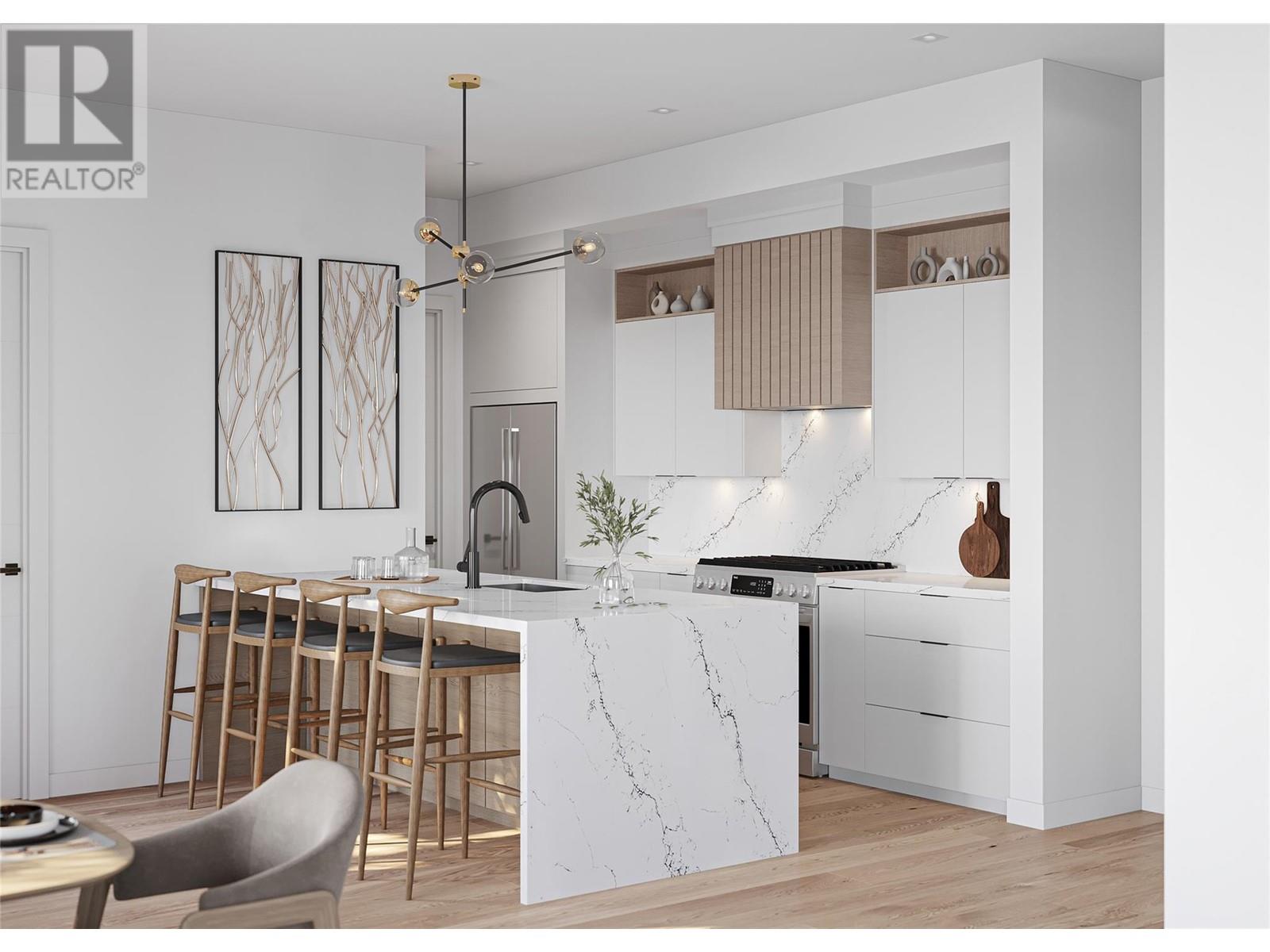970 Lawson Avenue Unit# 1 Lot# 12 Kelowna, British Columbia V1Y 6T1
$1,249,000Maintenance,
$150 Monthly
Maintenance,
$150 MonthlyProudly Presented by Wescan Homes! This brand-new, innovative townhouse offers a unique layout featuring a one-bedroom legal rental suite and a double car garage—a rare opportunity you won’t want to miss! The main level boasts a spacious one-bedroom, full bath, closet, and laundry, plus a self-contained 1-bedroom legal suite with a separate entrance—ideal for rental income or extended family. On the second floor, you'll find an open-concept great room, dining area, and a chef’s kitchen with custom cabinets, quartz countertops, and a walk-in pantry. This level also includes a powder room, an additional bedroom/office, and a luxurious primary suite featuring a 5-piece ensuite with a freestanding soaker tub, custom shower, separate water closet, and a spacious walk-in closet. Step out onto the decent-sized deck, perfect for entertaining. The third floor is your personal retreat, showcasing a huge rooftop deck prepped for a hot tub—an entertainer’s dream! Other standout features include a gas range, built-in microwave, French door fridge with bottom freezer, BBQ hookup on the deck, heat pump, electric car charger, finished security cameras, and pre-wiring for a security system. Don’t miss out on this one-of-a-kind home! Contact the listing agent for further details. (Photos are for visual representation; actual finishes and layout may vary.) (id:58444)
Property Details
| MLS® Number | 10339302 |
| Property Type | Single Family |
| Neigbourhood | Kelowna North |
| Amenities Near By | Golf Nearby, Park, Recreation, Schools, Shopping |
| Community Features | Pets Allowed |
| Features | Level Lot, One Balcony |
| Parking Space Total | 2 |
| View Type | City View, Mountain View, Valley View, View (panoramic) |
Building
| Bathroom Total | 4 |
| Bedrooms Total | 4 |
| Appliances | Refrigerator, Dishwasher, Range - Gas, Hot Water Instant, Microwave, Hood Fan, Washer/dryer Stack-up |
| Architectural Style | Contemporary |
| Constructed Date | 2025 |
| Construction Style Attachment | Attached |
| Cooling Type | Central Air Conditioning, Heat Pump |
| Fireplace Fuel | Electric |
| Fireplace Present | Yes |
| Fireplace Type | Unknown |
| Half Bath Total | 1 |
| Heating Type | Forced Air, Heat Pump, See Remarks |
| Stories Total | 2 |
| Size Interior | 2,136 Ft2 |
| Type | Row / Townhouse |
| Utility Water | Municipal Water |
Parking
| Attached Garage | 2 |
Land
| Access Type | Easy Access, Highway Access |
| Acreage | No |
| Land Amenities | Golf Nearby, Park, Recreation, Schools, Shopping |
| Landscape Features | Level |
| Sewer | Municipal Sewage System |
| Size Frontage | 62 Ft |
| Size Total Text | Under 1 Acre |
| Zoning Type | Unknown |
Rooms
| Level | Type | Length | Width | Dimensions |
|---|---|---|---|---|
| Second Level | 5pc Ensuite Bath | 16' x 11' | ||
| Second Level | Other | 6'9'' x 10' | ||
| Second Level | Primary Bedroom | 18' x 12' | ||
| Second Level | 2pc Bathroom | 5' x 4'10'' | ||
| Second Level | Kitchen | 15' x 10' | ||
| Second Level | Pantry | 8'4'' x 6'7'' | ||
| Second Level | Bedroom | 10'1'' x 9' | ||
| Second Level | Dining Room | 11' x 16' | ||
| Second Level | Living Room | 13'6'' x 20' | ||
| Main Level | Laundry Room | 2'6'' x 2'9'' | ||
| Main Level | Bedroom | 11'3'' x 10' | ||
| Main Level | 3pc Bathroom | 8' x 5' | ||
| Main Level | Foyer | 7' x 9' | ||
| Additional Accommodation | Bedroom | 12'7'' x 10'10'' | ||
| Additional Accommodation | Full Bathroom | 9' x 5' | ||
| Additional Accommodation | Kitchen | 12' x 5' | ||
| Additional Accommodation | Living Room | 16' x 8' |
Utilities
| Cable | Available |
| Electricity | Available |
| Natural Gas | Available |
| Telephone | Available |
| Water | Available |
https://www.realtor.ca/real-estate/28048544/970-lawson-avenue-unit-1-lot-12-kelowna-kelowna-north
Contact Us
Contact us for more information

Jasbir Bhandher
473 Bernard Avenue
Kelowna, British Columbia V1Y 6N8
(250) 861-5122
(250) 861-5722
www.realestatesage.ca/













