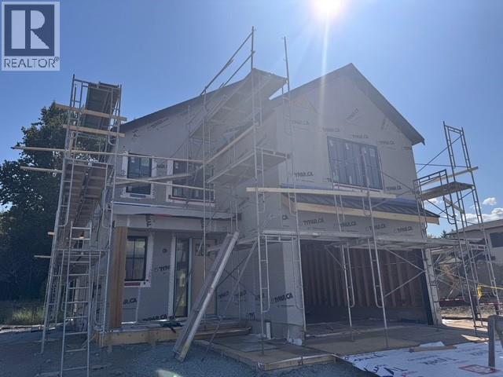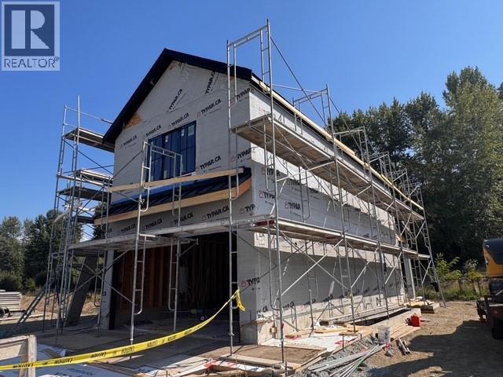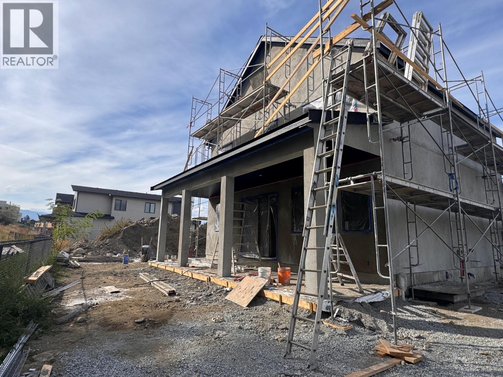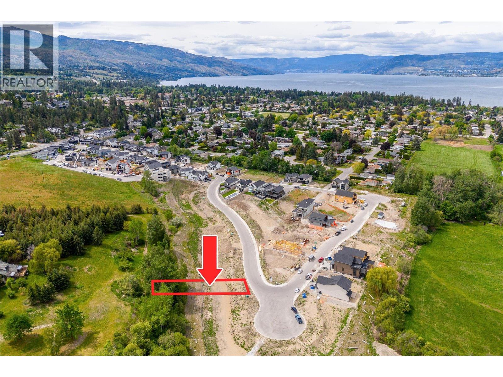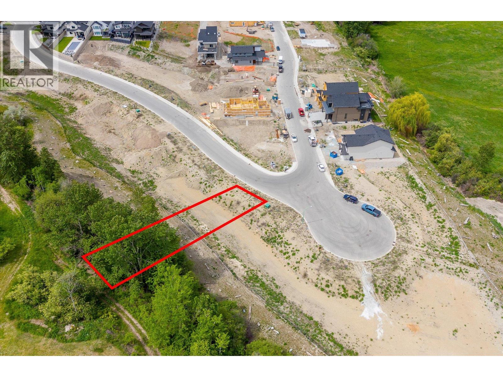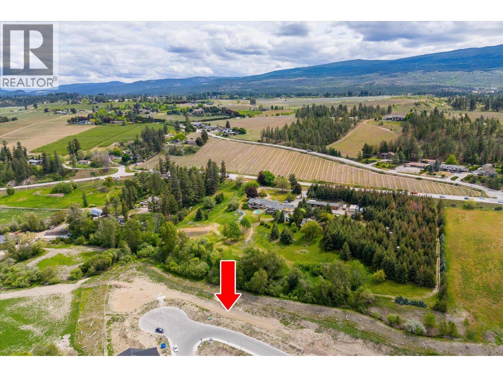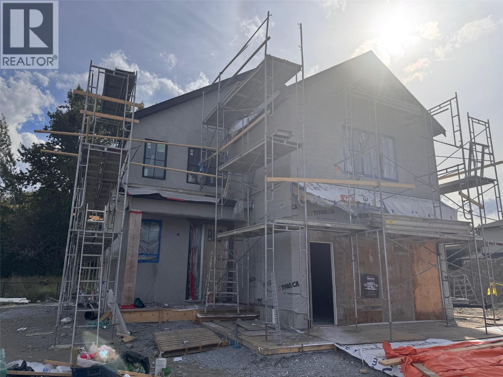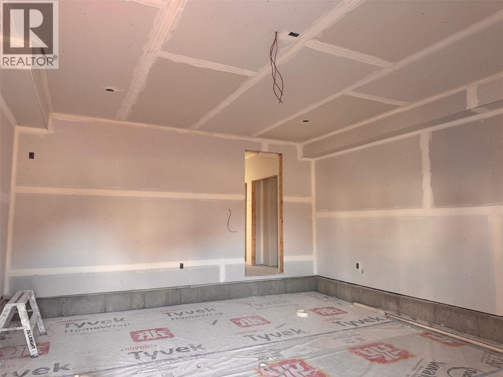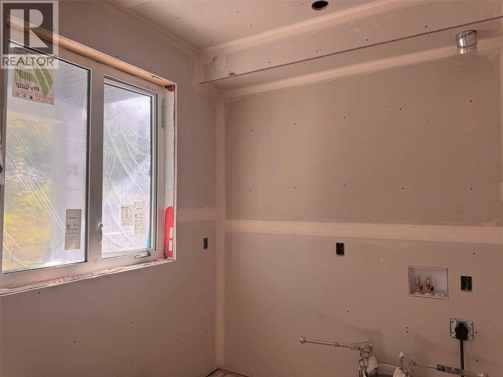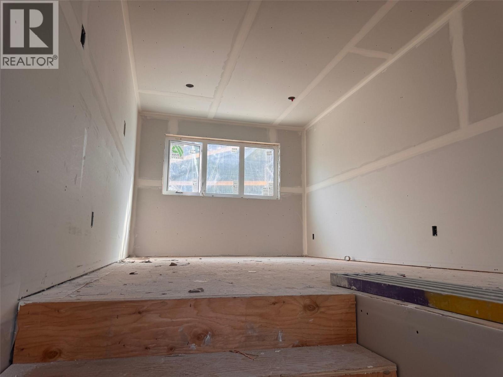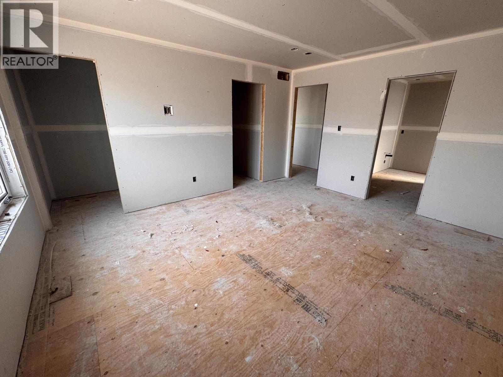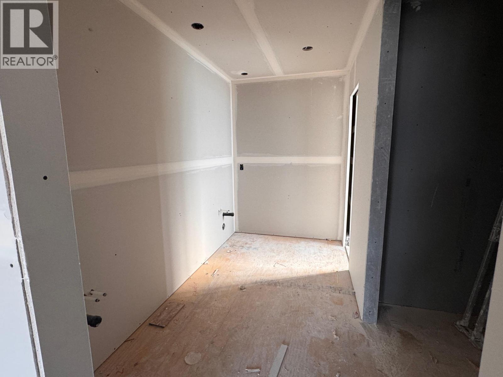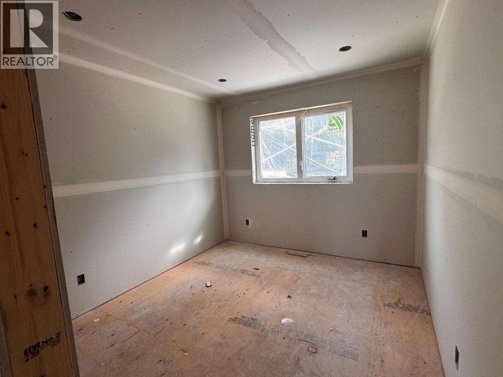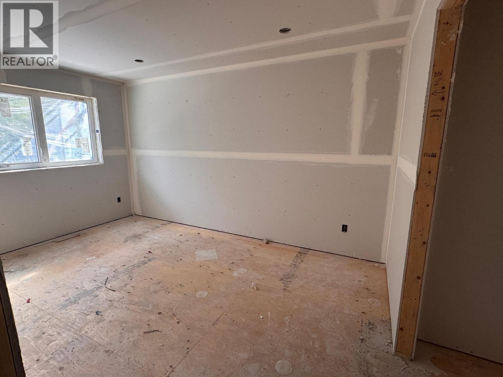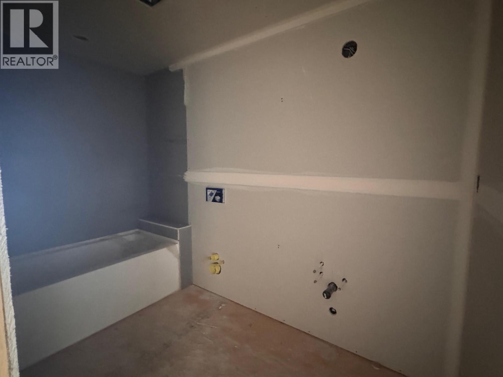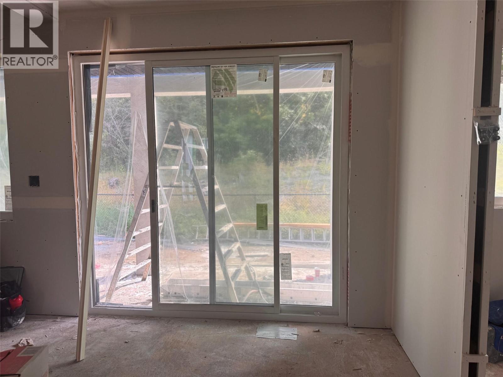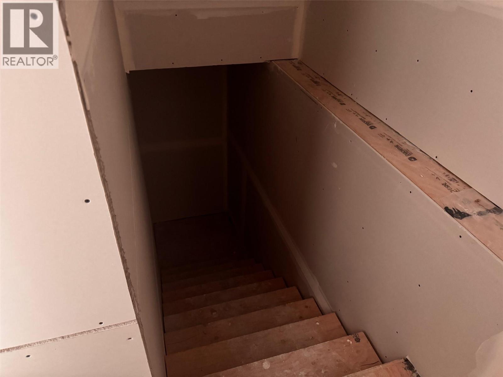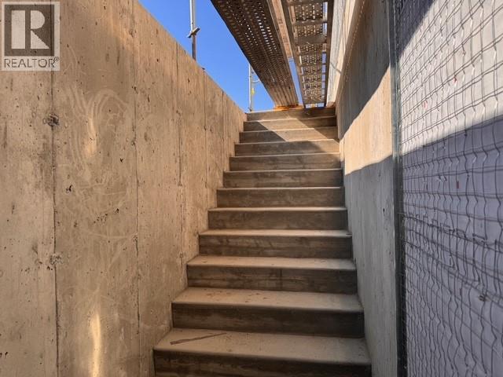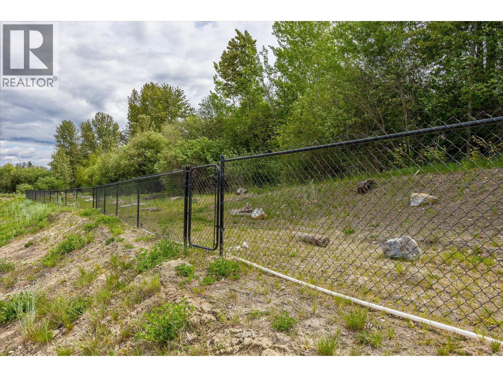980 Bull Crescent Lot# 72 Kelowna, British Columbia V1W 0E6
$1,299,900
UNDER CONSTRUCTION with an incredible builder - DRIVE BY AND SEE FOR YOURSELF! This is a fantastic LOT in an excellent location at The Orchards, backing on to lovely green space, and we are PRICED TO SELL! This home offers three bedrooms, three bathrooms, and a bonus loft room on the top floor. The primary has two walk-in closets and a dual vanity in the en-suite. The main level offers open plan dining, kitchen and living room, plus a butler pantry / laundry, powder room, mud room and a double garage. You can choose whether to finish off the basement or add a suite, or keep it unfinished. The Orchards neighbourhood is close to schools, shopping, H2O and the brand new DeHart Park! Close to the beach and great biking through South East Kelowna, this community is a great spot in the excellent Lower Mission neighbourhood of Kelowna. New construction price plus GST. Get in touch to set up a meeting and walk through with the builder today! The finishings and flooring have all been picked out, and we can help you understand what it will look like when done. Planning for completion before Christmas 2025! (id:58444)
Property Details
| MLS® Number | 10333598 |
| Property Type | Single Family |
| Neigbourhood | Lower Mission |
| Amenities Near By | Park, Recreation, Schools |
| Community Features | Family Oriented, Pets Allowed |
| Features | Level Lot, Central Island |
| Parking Space Total | 4 |
Building
| Bathroom Total | 3 |
| Bedrooms Total | 3 |
| Appliances | Refrigerator, Dishwasher, Range - Gas, Microwave, Washer/dryer Stack-up |
| Constructed Date | 2025 |
| Construction Style Attachment | Detached |
| Cooling Type | Central Air Conditioning |
| Fire Protection | Smoke Detector Only |
| Fireplace Fuel | Electric |
| Fireplace Present | Yes |
| Fireplace Total | 1 |
| Fireplace Type | Unknown |
| Flooring Type | Hardwood, Tile |
| Half Bath Total | 1 |
| Heating Type | Forced Air |
| Roof Material | Asphalt Shingle |
| Roof Style | Unknown |
| Stories Total | 2 |
| Size Interior | 1,991 Ft2 |
| Type | House |
| Utility Water | Municipal Water |
Parking
| Attached Garage | 2 |
Land
| Access Type | Easy Access |
| Acreage | No |
| Land Amenities | Park, Recreation, Schools |
| Landscape Features | Level |
| Sewer | Municipal Sewage System |
| Size Frontage | 45 Ft |
| Size Irregular | 0.17 |
| Size Total | 0.17 Ac|under 1 Acre |
| Size Total Text | 0.17 Ac|under 1 Acre |
| Zoning Type | Unknown |
Rooms
| Level | Type | Length | Width | Dimensions |
|---|---|---|---|---|
| Second Level | Other | 4'1'' x 6'2'' | ||
| Second Level | Bedroom | 9'6'' x 10'8'' | ||
| Second Level | Bedroom | 9'8'' x 14'4'' | ||
| Second Level | Other | 4'1'' x 6'0'' | ||
| Second Level | 4pc Ensuite Bath | 5'9'' x 11'2'' | ||
| Second Level | Primary Bedroom | 13'6'' x 14'11'' | ||
| Second Level | Other | 10'1'' x 15'6'' | ||
| Second Level | 3pc Bathroom | 5'8'' x 10'2'' | ||
| Main Level | Other | 18' x 21' | ||
| Main Level | 2pc Bathroom | 6'0'' x 5'6'' | ||
| Main Level | Laundry Room | 7'9'' x 7'3'' | ||
| Main Level | Living Room | 11'8'' x 15'5'' | ||
| Main Level | Dining Room | 9'10'' x 7'5'' | ||
| Main Level | Mud Room | 5'9'' x 8'6'' | ||
| Main Level | Kitchen | 12'0'' x 14'7'' | ||
| Main Level | Foyer | 4'7'' x 15'5'' |
Utilities
| Electricity | Available |
| Natural Gas | Available |
| Sewer | Available |
| Water | Available |
https://www.realtor.ca/real-estate/28384467/980-bull-crescent-lot-72-kelowna-lower-mission
Contact Us
Contact us for more information

Stephanie Gilchrist
Personal Real Estate Corporation
www.stephaniegilchrist.com/
linkedin.com/in/stephgilchrist
www.youtube.com/embed/H4z5auRUU5Q
#14 - 1470 Harvey Avenue
Kelowna, British Columbia V1Y 9K8
(250) 860-7500
(250) 868-2488

