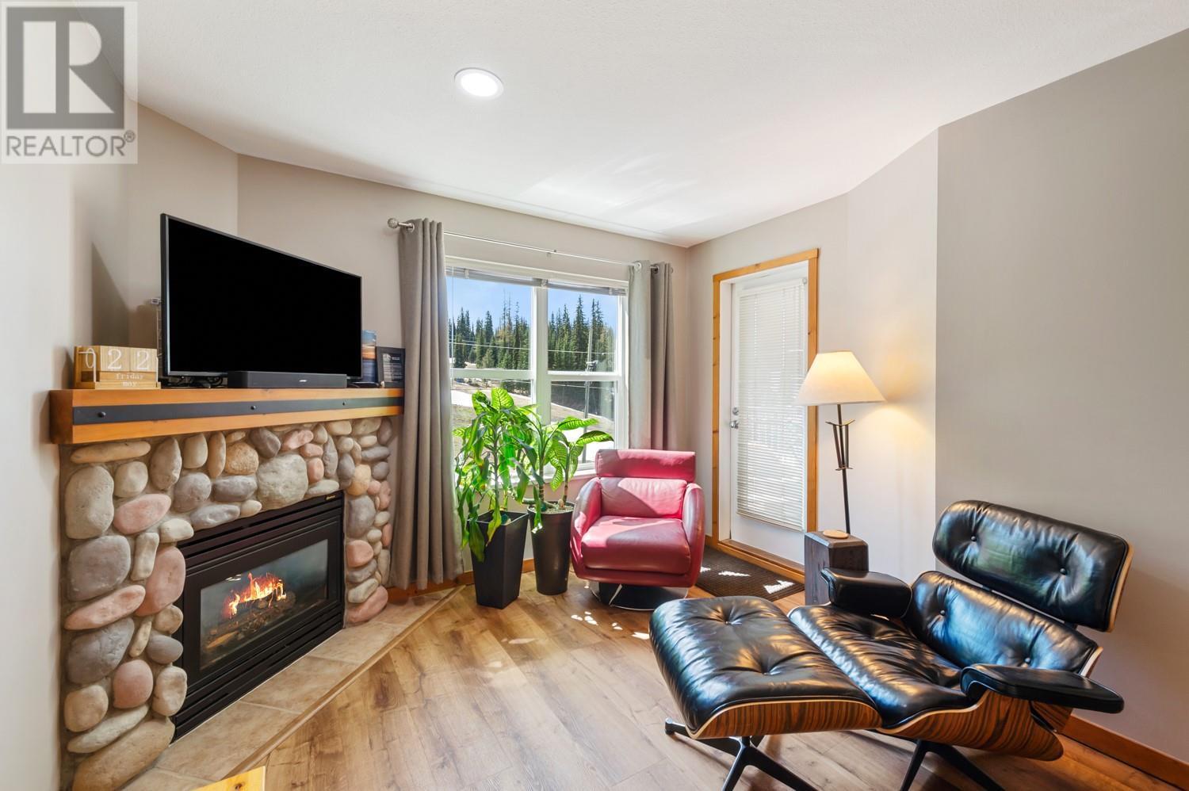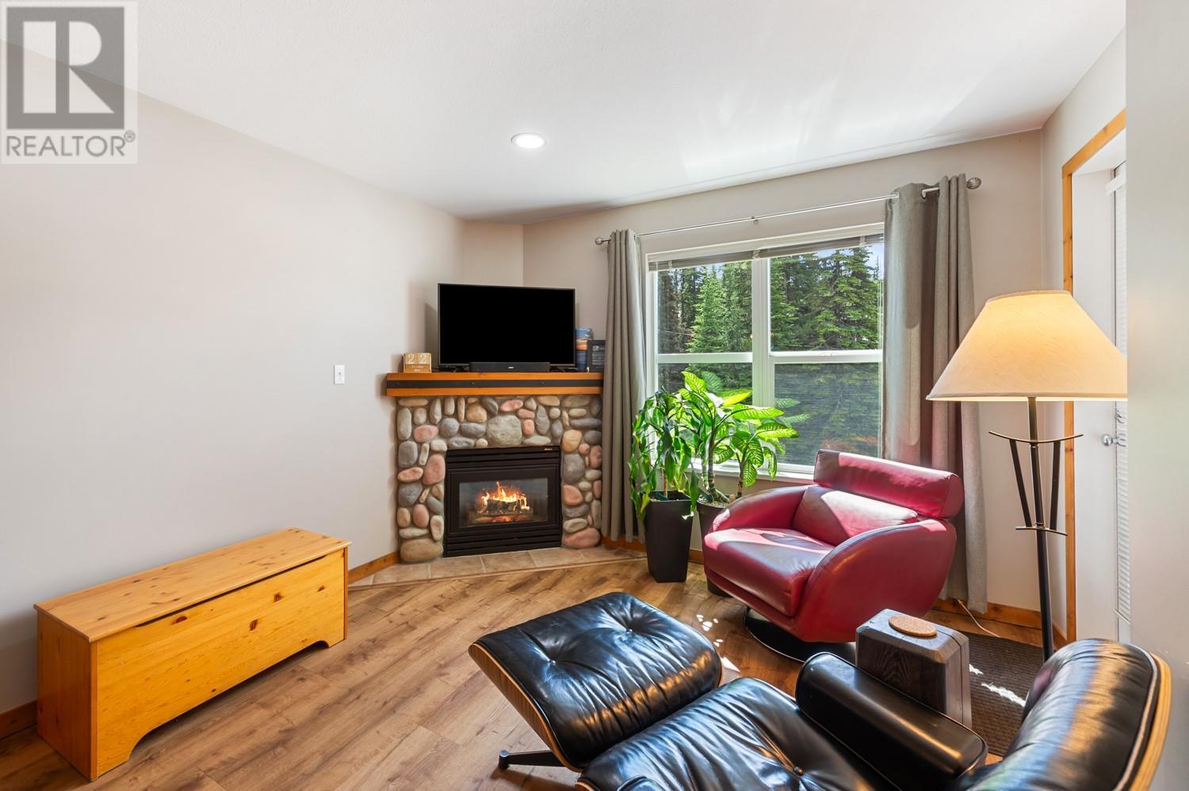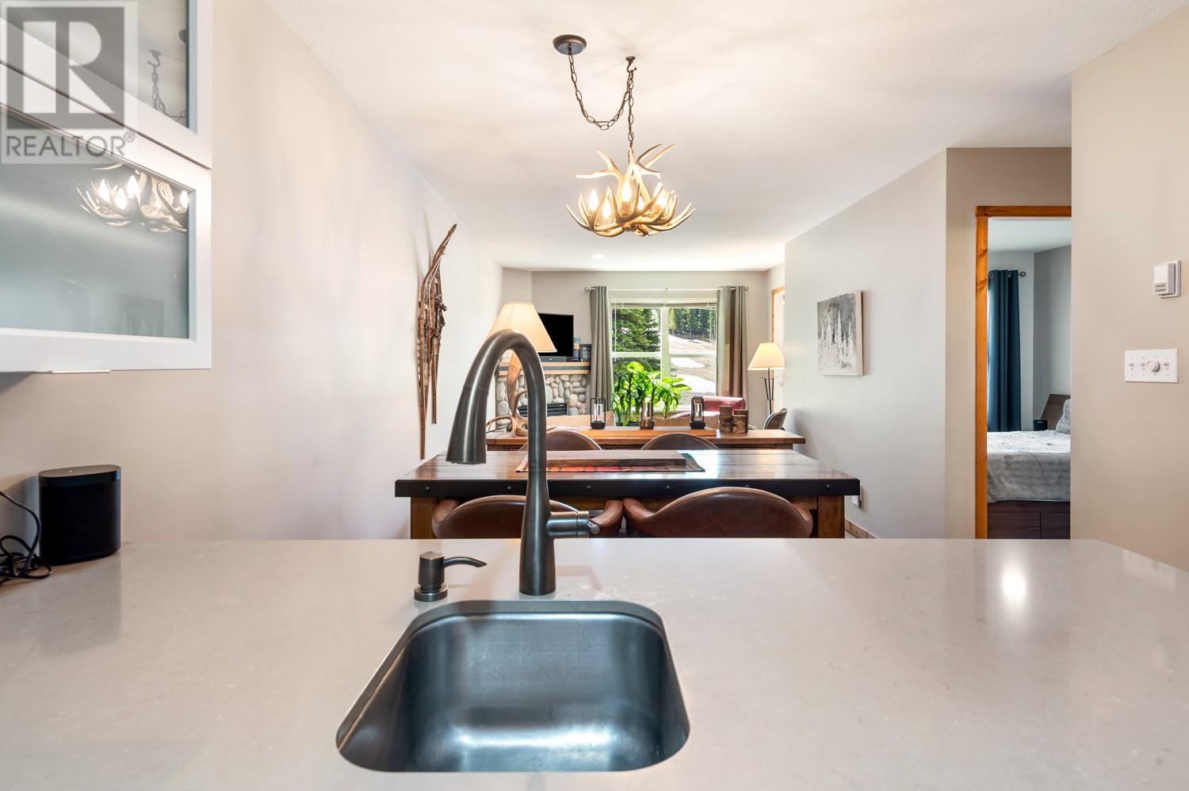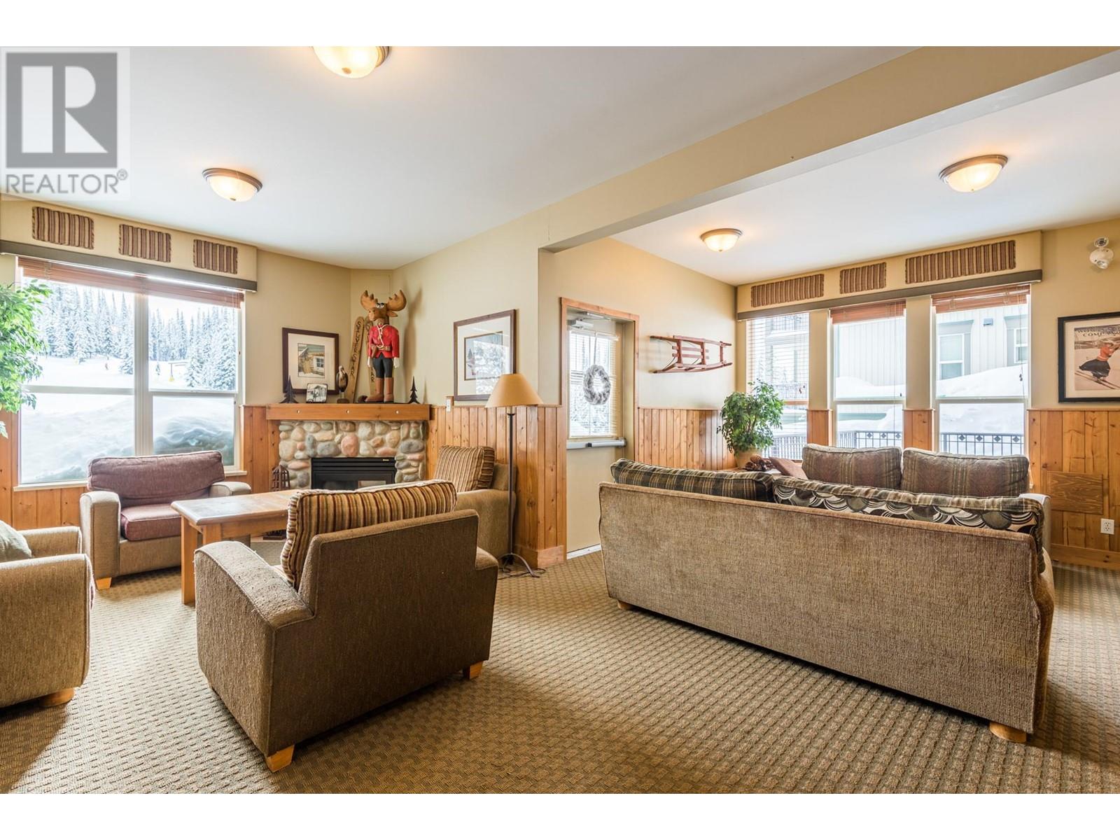9808 Silver Star Road Unit# 306 Vernon, British Columbia V1B 3X4
$524,900Maintenance, Cable TV, Reserve Fund Contributions, Heat, Insurance, Ground Maintenance, Property Management, Other, See Remarks, Recreation Facilities, Sewer, Water
$588.13 Monthly
Maintenance, Cable TV, Reserve Fund Contributions, Heat, Insurance, Ground Maintenance, Property Management, Other, See Remarks, Recreation Facilities, Sewer, Water
$588.13 MonthlyTop-Floor Condo with Stunning Views at Silver Star Mountain Resort! Welcome to your mountain retreat in the Snowbrush building in Creekside. This beautifully updated 2-bedroom, 1-bathroom top-floor unit offers panoramic views of the Silver Queen and is perfectly positioned for four-season enjoyment. Step inside to find a bright, modern interior featuring an updated kitchen and bathroom that is designed for both comfort and style. The open concept living space flows seamlessly to a private balcony where you can soak in the alpine scenery. Additional highlights are: Access to shared hot tub, laundry room and ski room with wax station. Excellent ski-in/ski-out access and proximity to village amenities. This well-maintained building offers a perfect blend of convenience and mountain lifestyle. Whether you're looking for a personal getaway or an income-generating investment this condo delivers on all fronts. Don’t miss this rare opportunity to own a piece of paradise at Silver Star! (id:58444)
Property Details
| MLS® Number | 10348502 |
| Property Type | Single Family |
| Neigbourhood | Silver Star |
| Community Name | Creekside |
| Community Features | Pets Allowed, Pet Restrictions, Pets Allowed With Restrictions, Rentals Allowed |
| Features | Balcony |
| Parking Space Total | 2 |
Building
| Bathroom Total | 1 |
| Bedrooms Total | 2 |
| Appliances | Refrigerator, Dishwasher, Range - Electric, Microwave |
| Architectural Style | Other |
| Constructed Date | 2000 |
| Exterior Finish | Vinyl Siding, Wood |
| Fire Protection | Smoke Detector Only |
| Fireplace Present | Yes |
| Fireplace Type | Insert |
| Heating Fuel | Electric |
| Heating Type | Baseboard Heaters, See Remarks |
| Roof Material | Other |
| Roof Style | Unknown |
| Stories Total | 1 |
| Size Interior | 679 Ft2 |
| Type | Apartment |
| Utility Water | Municipal Water |
Parking
| Surfaced |
Land
| Acreage | No |
| Sewer | Municipal Sewage System |
| Size Total Text | Under 1 Acre |
| Zoning Type | Unknown |
Rooms
| Level | Type | Length | Width | Dimensions |
|---|---|---|---|---|
| Main Level | Foyer | 5'0'' x 12'3'' | ||
| Main Level | Utility Room | 6'5'' x 3'7'' | ||
| Main Level | Dining Room | 13'4'' x 7' | ||
| Main Level | Bedroom | 8'10'' x 10'10'' | ||
| Main Level | Full Bathroom | 8'10'' x 5'1'' | ||
| Main Level | Living Room | 11'1'' x 15'7'' | ||
| Main Level | Kitchen | 6'9'' x 8'3'' | ||
| Main Level | Primary Bedroom | 8'10'' x 11'4'' |
https://www.realtor.ca/real-estate/28368241/9808-silver-star-road-unit-306-vernon-silver-star
Contact Us
Contact us for more information
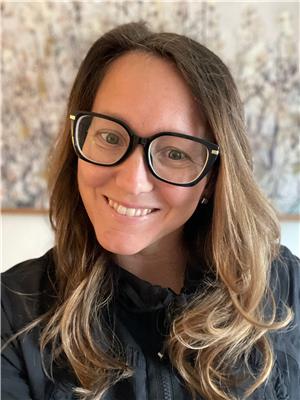
Ashley Blackburn
ashleyblackburn.exprealty.com/
1631 Dickson Ave, Suite 1100
Kelowna, British Columbia V1Y 0B5
(833) 817-6506
www.exprealty.ca/

