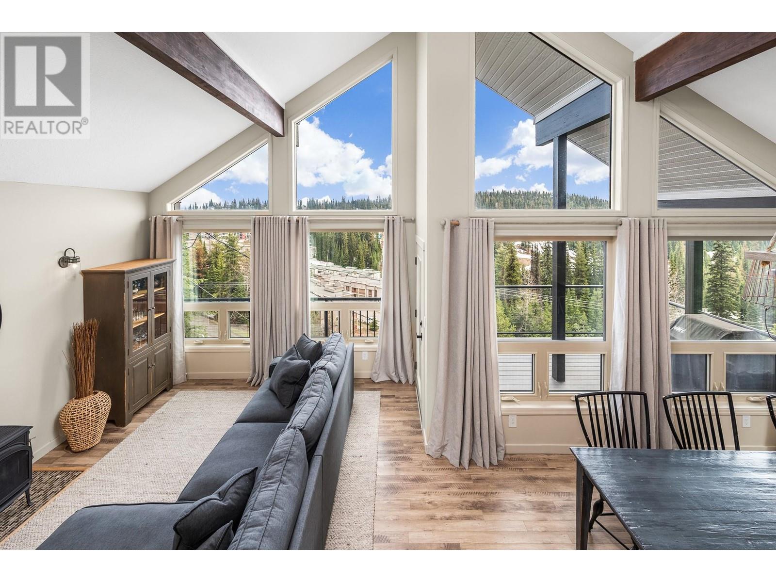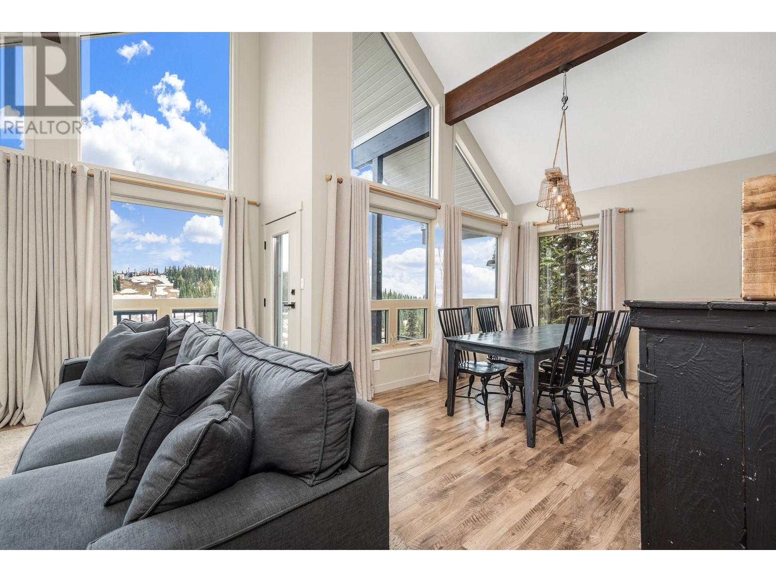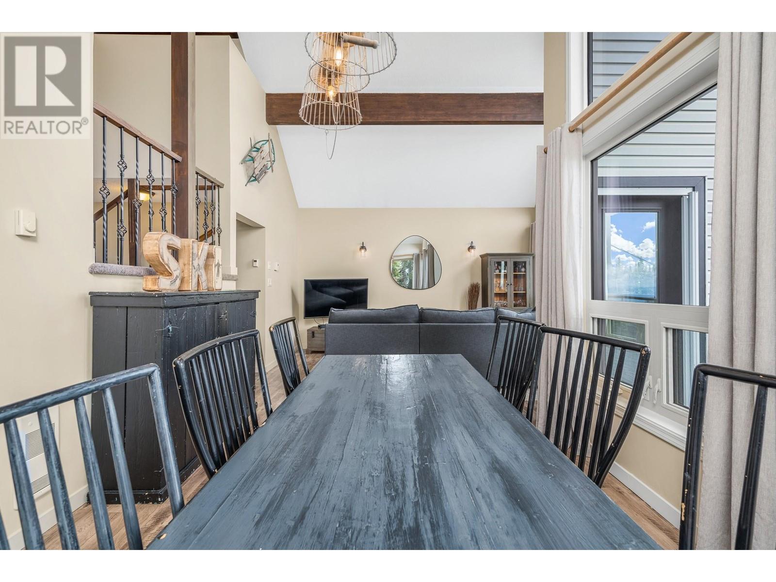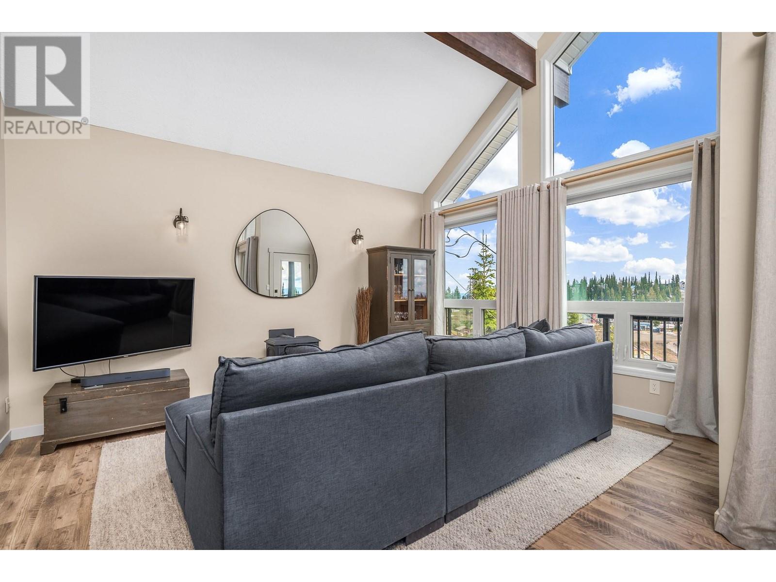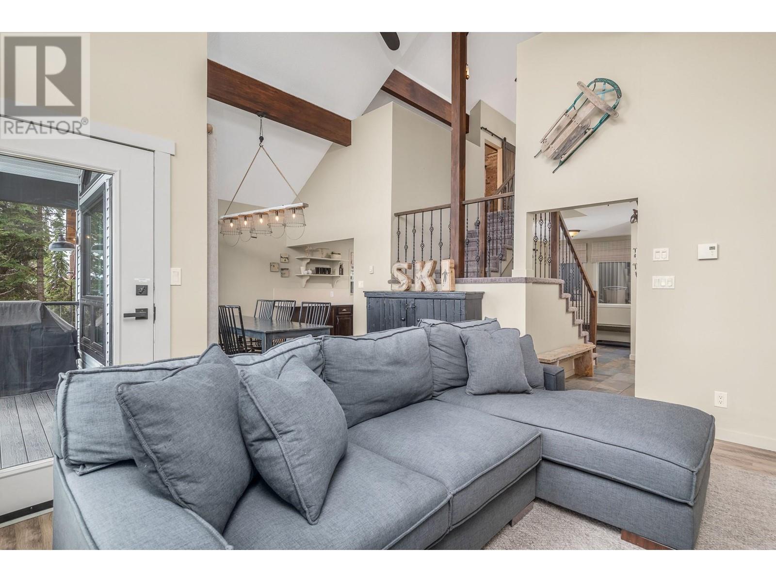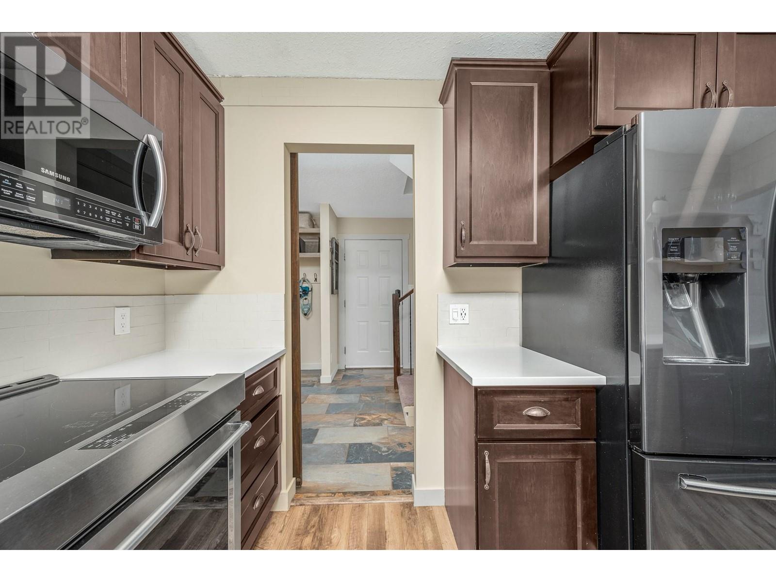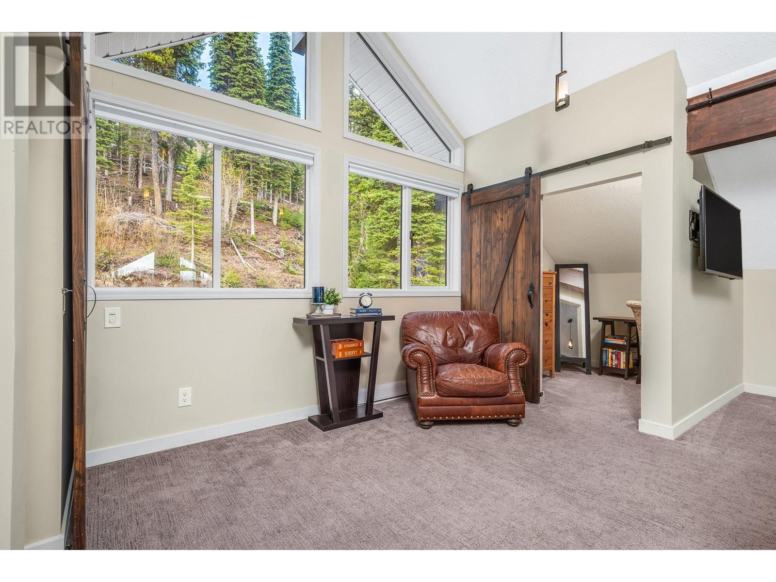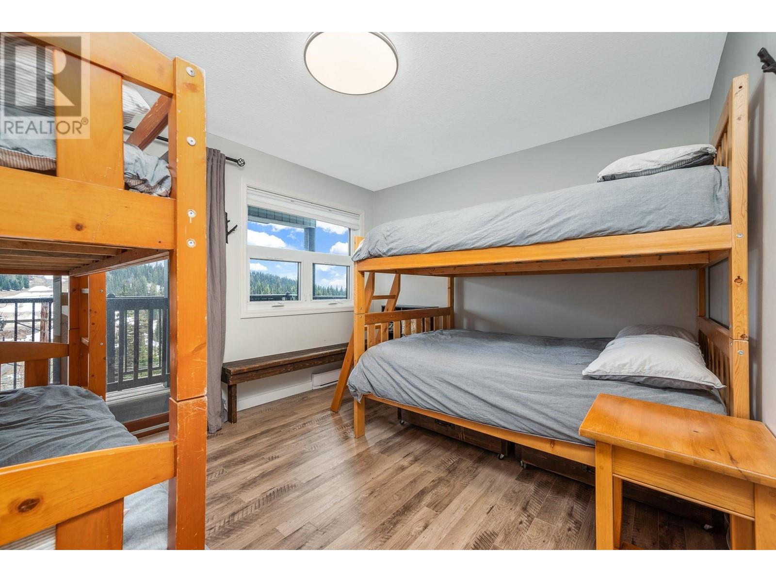9811 Silver Star Road Vernon, British Columbia V1B 3M1
$1,124,900
Captivating views of Silver Queen, Tube Town and the valley await in this beautifully updated Silver Star home. With expansive windows and an open-concept layout, the main floor welcomes you with vaulted ceilings, a spacious kitchen, and a seamless flow between the living and dining areas - perfectly positioned to take in the breathtaking scenery day or night. This thoughtfully updated home features two bedrooms, 2 bathrooms and convenient in suite laundry. The lower level suite includes two additional bedrooms, a full bathroom, its own laundry and a cozy fireplace - ideal for guests or rental potential. Step out your front door and onto the ski-way for instant access to your daily mountain adventures. Move-in ready and packed with charm, this is your opportunity to live the mountain lifestyle you've always dreamed of! (id:58444)
Property Details
| MLS® Number | 10348106 |
| Property Type | Recreational |
| Neigbourhood | Silver Star |
| Parking Space Total | 3 |
| View Type | Mountain View |
Building
| Bathroom Total | 3 |
| Bedrooms Total | 4 |
| Appliances | Refrigerator, Dishwasher, Dryer, Range - Electric, Microwave, Washer |
| Architectural Style | Split Level Entry |
| Basement Type | Full |
| Constructed Date | 1990 |
| Construction Style Attachment | Detached |
| Construction Style Split Level | Other |
| Exterior Finish | Vinyl Siding |
| Fireplace Fuel | Gas |
| Fireplace Present | Yes |
| Fireplace Type | Unknown |
| Flooring Type | Carpeted, Ceramic Tile, Vinyl |
| Heating Fuel | Electric, Wood |
| Heating Type | Baseboard Heaters, In Floor Heating, Stove, See Remarks |
| Roof Material | Metal |
| Roof Style | Unknown |
| Stories Total | 3 |
| Size Interior | 2,219 Ft2 |
| Type | House |
| Utility Water | Private Utility |
Parking
| See Remarks |
Land
| Acreage | No |
| Sewer | Municipal Sewage System |
| Size Frontage | 59 Ft |
| Size Irregular | 0.21 |
| Size Total | 0.21 Ac|under 1 Acre |
| Size Total Text | 0.21 Ac|under 1 Acre |
| Zoning Type | Unknown |
Rooms
| Level | Type | Length | Width | Dimensions |
|---|---|---|---|---|
| Second Level | 3pc Bathroom | 6'1'' x 6'2'' | ||
| Second Level | Primary Bedroom | 9'1'' x 11'6'' | ||
| Second Level | Bedroom | 8'5'' x 11'8'' | ||
| Lower Level | 4pc Bathroom | 7'7'' x 8'2'' | ||
| Lower Level | Bedroom | 9'1'' x 8'3'' | ||
| Lower Level | Bedroom | 12'11'' x 10'6'' | ||
| Lower Level | Dining Room | 6'3'' x 8'10'' | ||
| Lower Level | Family Room | 12'9'' x 15'6'' | ||
| Lower Level | Kitchen | 10'4'' x 5'4'' | ||
| Lower Level | Utility Room | 2'10'' x 3'0'' | ||
| Main Level | 3pc Bathroom | 9'0'' x 7'6'' | ||
| Main Level | Dining Room | 13'3'' x 10'6'' | ||
| Main Level | Kitchen | 9'0'' x 13'8'' | ||
| Main Level | Living Room | 12'11'' x 15'9'' | ||
| Main Level | Storage | 6'3'' x 7'11'' |
https://www.realtor.ca/real-estate/28319759/9811-silver-star-road-vernon-silver-star
Contact Us
Contact us for more information
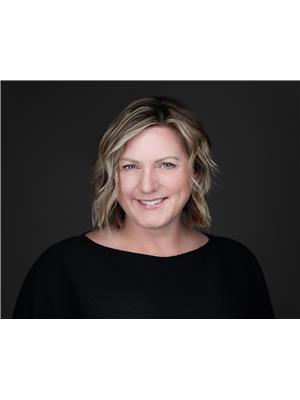
Tracy Danbrook
Personal Real Estate Corporation
www.tracydanbrook.com/
www.facebook.com/TracyDanbrookRealEstateServices
www.linkedin.com/in/tracy-danbrook-prec-b13bb3b9/
www.instagram.com/tracydanbrook.realestate/
4007 - 32nd Street
Vernon, British Columbia V1T 5P2
(250) 545-5371
(250) 542-3381
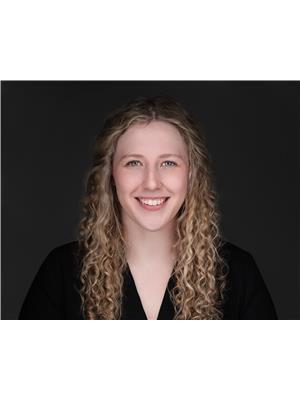
Megan Cramer
4007 - 32nd Street
Vernon, British Columbia V1T 5P2
(250) 545-5371
(250) 542-3381








