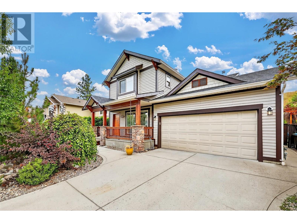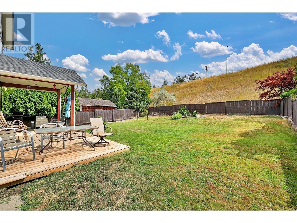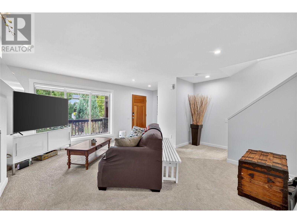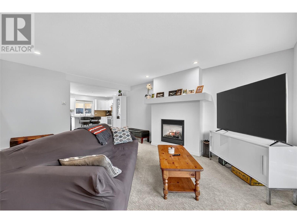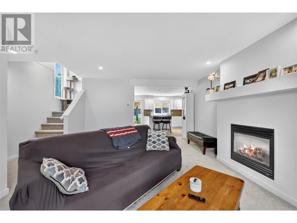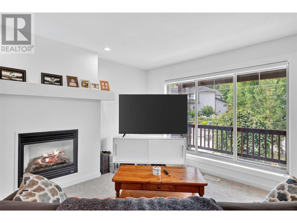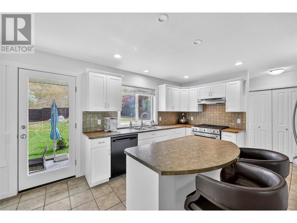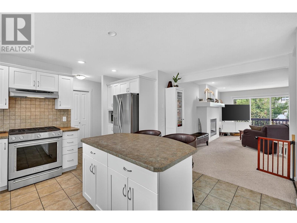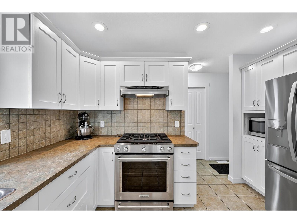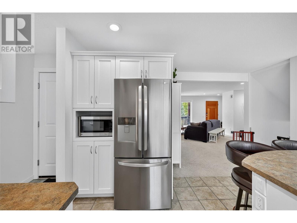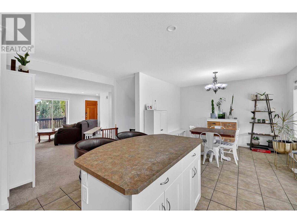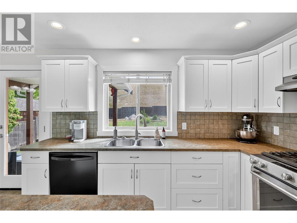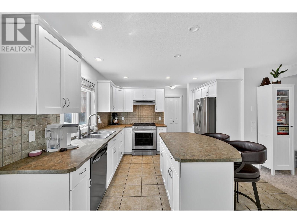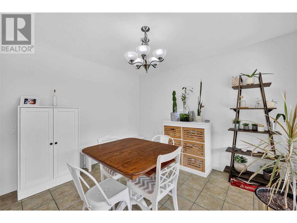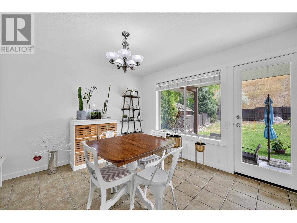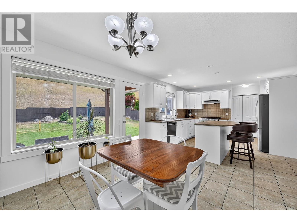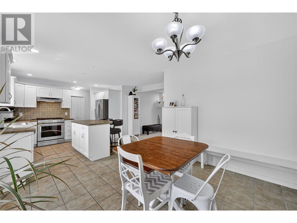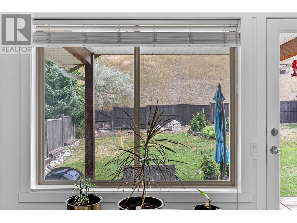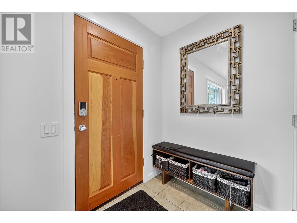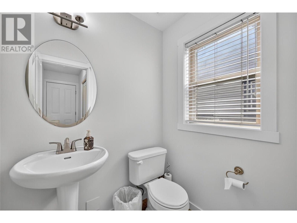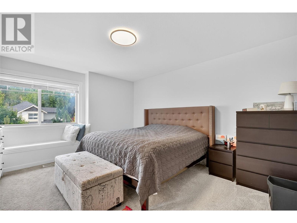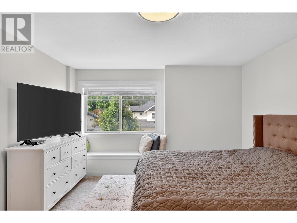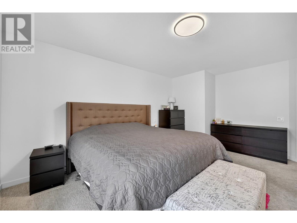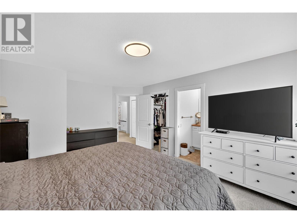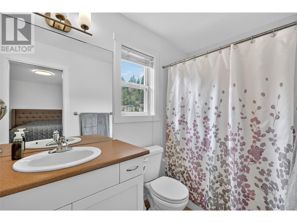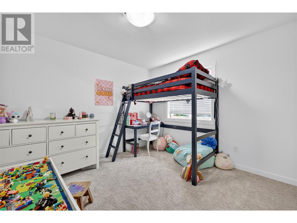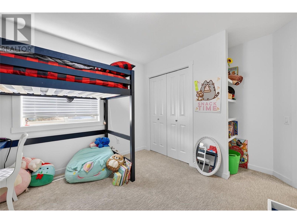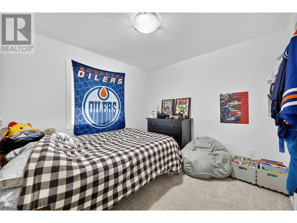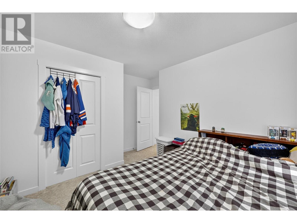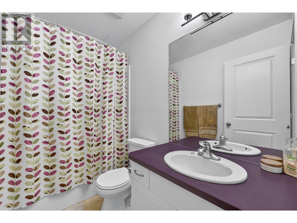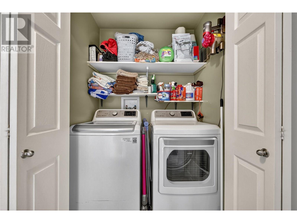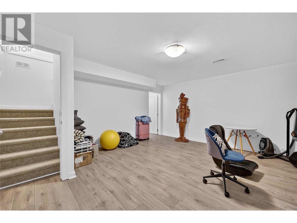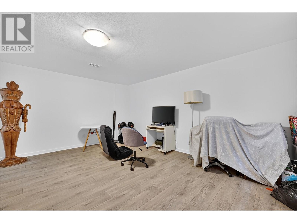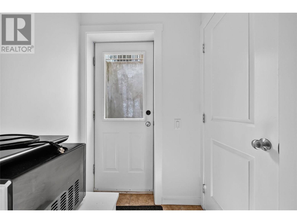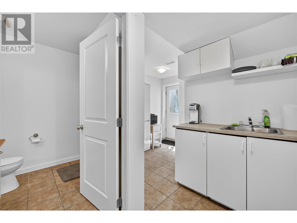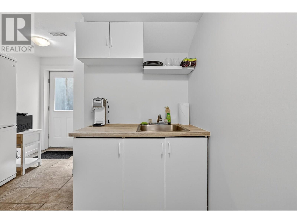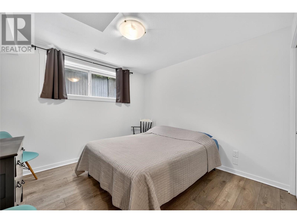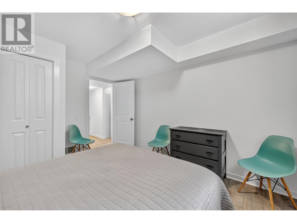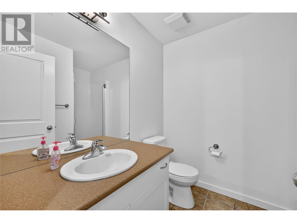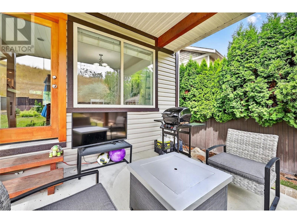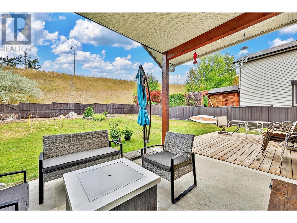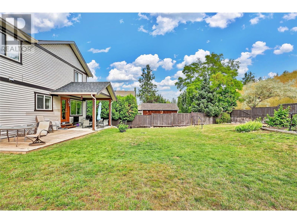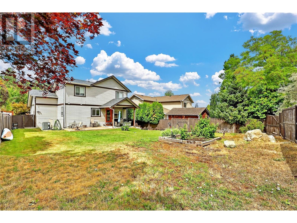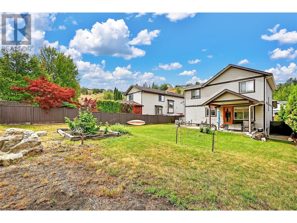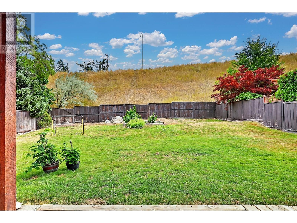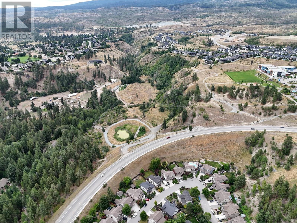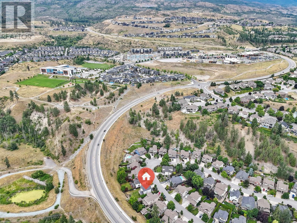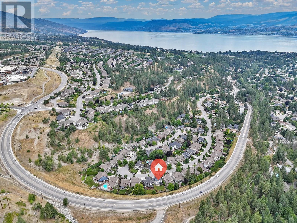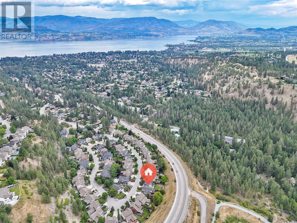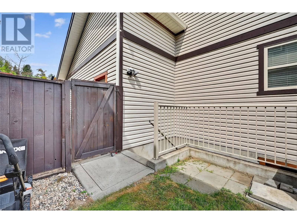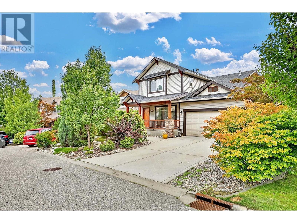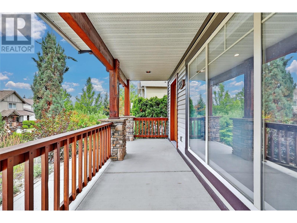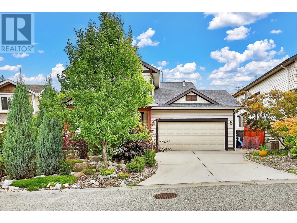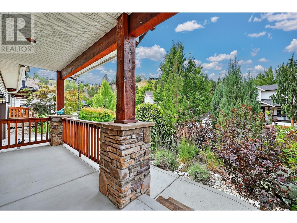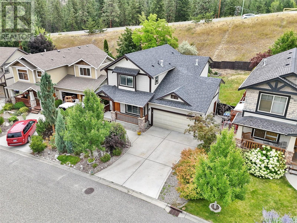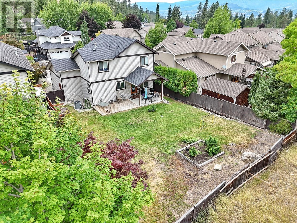982 Paret Crescent Kelowna, British Columbia V1W 4X9
$1,049,000
Welcome to this beautiful family home in the heart of Mission! This spacious residence offers 4 bedrooms and 4 bathrooms, ideal for growing families. The large, private, fully fenced backyard is perfect for entertaining and even has room for a pool if desired. Enjoy comfort year-round with central air conditioning, gas forced air heat, and a cozy gas fireplace. The bright kitchen features a gas stove and opens to the walk-out backyard. Recent updates include newer carpets, window blinds and paint throughout. The home also features underground sprinklers, a double garage, and potential for a one-bedroom suite in the basement with a separate entrance. Located in a fantastic neighbourhood, you're just minutes from schools, shopping, restaurants, and recreational facilities. A perfect blend of space, comfort, and convenience—don’t miss this opportunity! (id:58444)
Property Details
| MLS® Number | 10356676 |
| Property Type | Single Family |
| Neigbourhood | Lower Mission |
| Amenities Near By | Golf Nearby, Airport, Park, Schools, Shopping |
| Community Features | Family Oriented |
| Features | Level Lot, Private Setting, Central Island |
| Parking Space Total | 4 |
| View Type | Mountain View |
Building
| Bathroom Total | 4 |
| Bedrooms Total | 4 |
| Appliances | Refrigerator, Dishwasher, Dryer, Range - Gas, Washer |
| Basement Type | Full |
| Constructed Date | 2005 |
| Construction Style Attachment | Detached |
| Cooling Type | Central Air Conditioning |
| Exterior Finish | Cedar Siding, Stone, Vinyl Siding |
| Fire Protection | Smoke Detector Only |
| Fireplace Fuel | Gas |
| Fireplace Present | Yes |
| Fireplace Total | 1 |
| Fireplace Type | Unknown |
| Flooring Type | Carpeted, Tile |
| Half Bath Total | 1 |
| Heating Type | Forced Air, See Remarks |
| Roof Material | Asphalt Shingle |
| Roof Style | Unknown |
| Stories Total | 2 |
| Size Interior | 2,303 Ft2 |
| Type | House |
| Utility Water | Municipal Water |
Parking
| Attached Garage | 2 |
Land
| Acreage | No |
| Fence Type | Fence |
| Land Amenities | Golf Nearby, Airport, Park, Schools, Shopping |
| Landscape Features | Level, Underground Sprinkler |
| Sewer | Municipal Sewage System |
| Size Frontage | 120 Ft |
| Size Irregular | 0.12 |
| Size Total | 0.12 Ac|under 1 Acre |
| Size Total Text | 0.12 Ac|under 1 Acre |
Rooms
| Level | Type | Length | Width | Dimensions |
|---|---|---|---|---|
| Second Level | 4pc Bathroom | 8'7'' x 4'11'' | ||
| Second Level | 4pc Ensuite Bath | 9'0'' x 4'11'' | ||
| Second Level | Primary Bedroom | 16'8'' x 12'8'' | ||
| Second Level | Bedroom | 12'3'' x 12' | ||
| Second Level | Bedroom | 12'9'' x 11'5'' | ||
| Basement | Other | 15' x 14'8'' | ||
| Basement | Utility Room | 4'9'' x 5'6'' | ||
| Basement | Recreation Room | 16'11'' x 15'11'' | ||
| Basement | 3pc Bathroom | 7'11'' x 6'7'' | ||
| Basement | Bedroom | 12'7'' x 10'8'' | ||
| Main Level | Other | 20'4'' x 18'6'' | ||
| Main Level | 2pc Bathroom | 5'5'' x 4'7'' | ||
| Main Level | Kitchen | 13'7'' x 11'10'' | ||
| Main Level | Dining Room | 11'3'' x 9'3'' | ||
| Main Level | Living Room | 20'0'' x 18'1'' |
https://www.realtor.ca/real-estate/28632253/982-paret-crescent-kelowna-lower-mission
Contact Us
Contact us for more information
Trever Florko
Personal Real Estate Corporation
www.florko.ca/
www.facebook.com/tflorko
www.linkedin.com/pub/trever-florko/9/776/135
twitter.com/treverflorko
102-2901 32 St
Vernon, British Columbia V1T 5M2
(250) 549-2103
(250) 549-2106
thebchomes.com/

