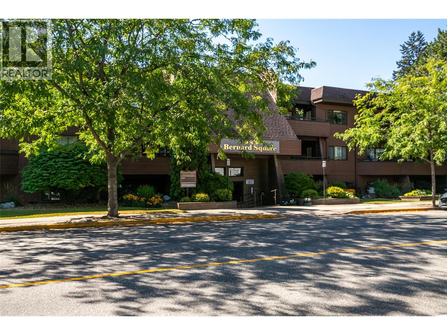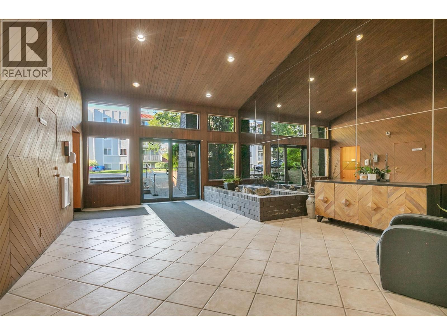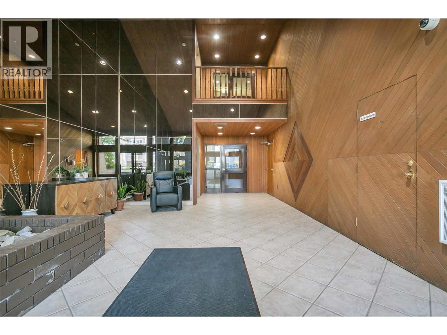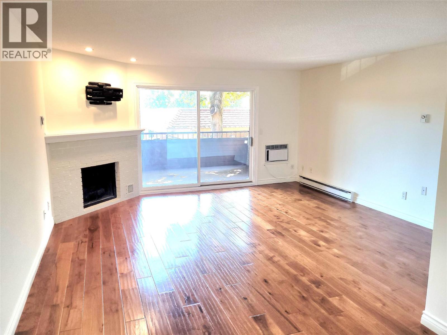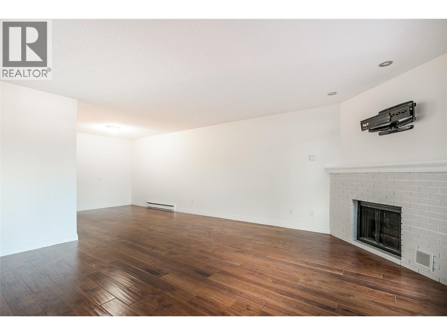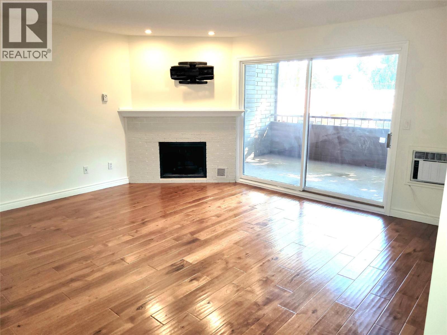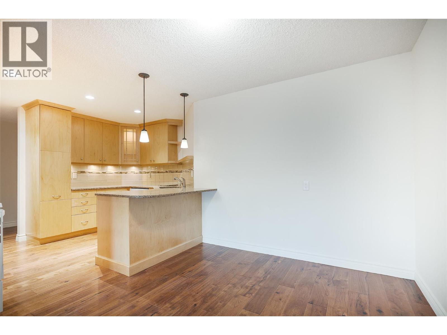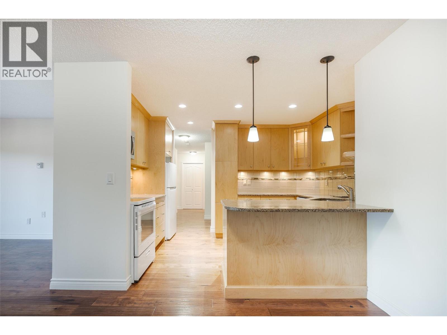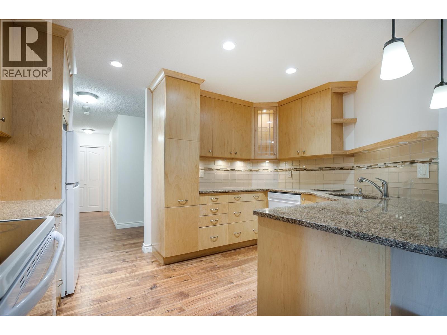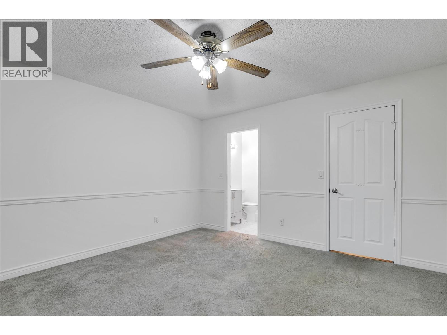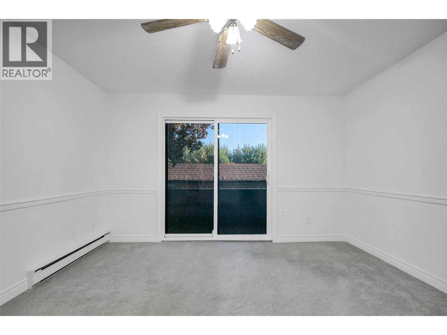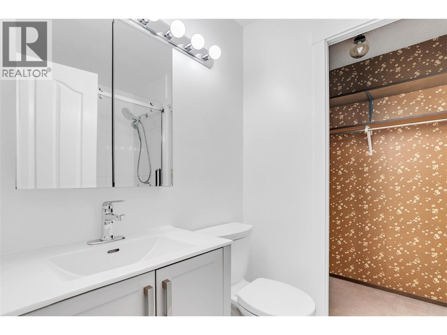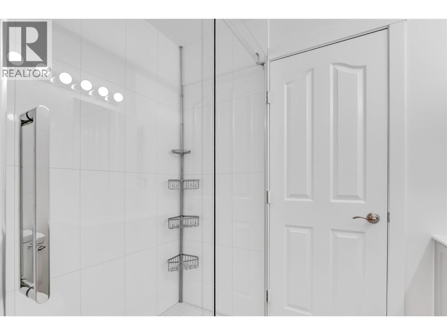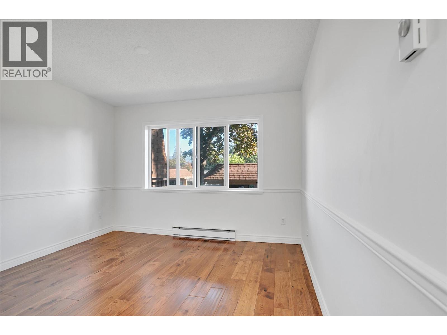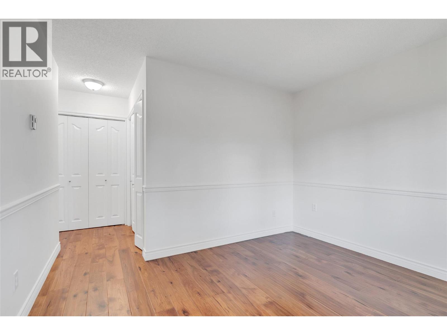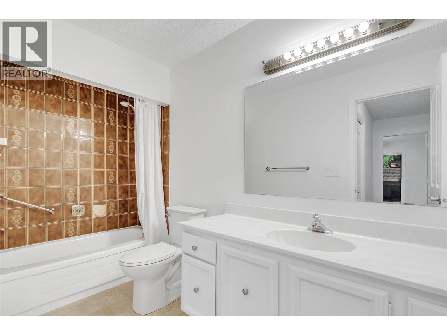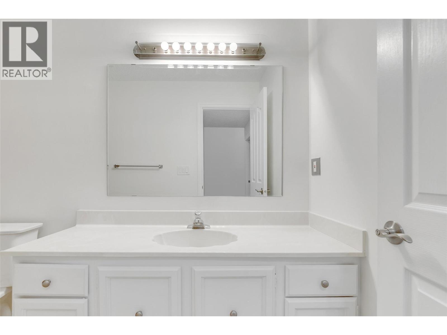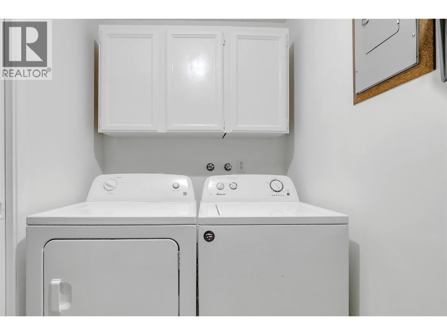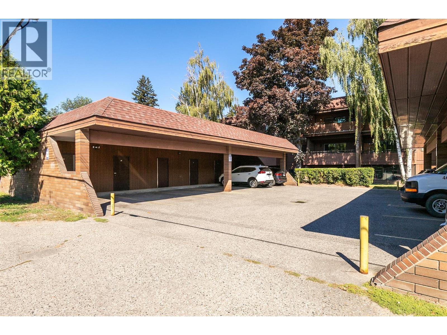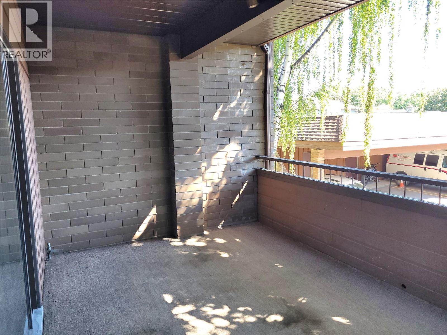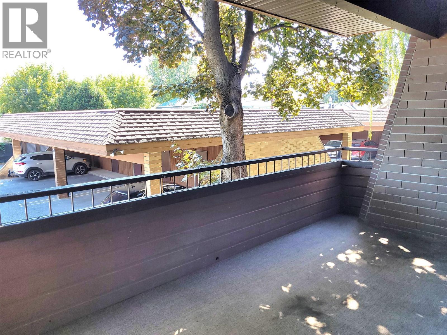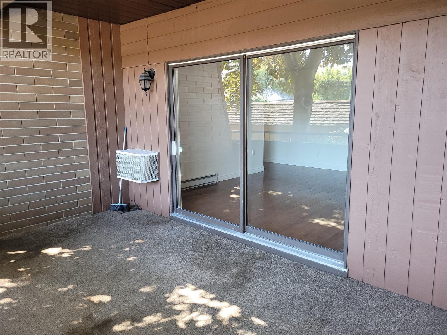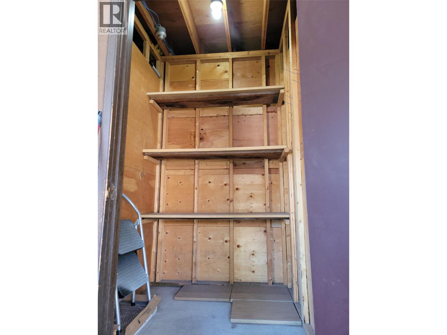983 Bernard Avenue Unit# 206 Kelowna, British Columbia V1Y 6P7
$475,000Maintenance, Reserve Fund Contributions, Heat, Insurance, Ground Maintenance, Property Management, Other, See Remarks, Waste Removal
$615 Monthly
Maintenance, Reserve Fund Contributions, Heat, Insurance, Ground Maintenance, Property Management, Other, See Remarks, Waste Removal
$615 MonthlyBright, spacious and nicely updated 2 bedroom, 2 full bathroom 1400 square foot condo in well kept West-Coast style building. Complex is quiet and surrounded by old growth trees while being only a 5 minute walk to downtown. Family and pet friendly with no age or rental restrictions, private covered parking space and good sized storage room all make for a great first time home buying opportunity. This unit has 2 large decks facing back green space and generous sized in-suite laundry room. Granite counter tops, maple tone cabinets, walnut coloured hardwood floors and nicely renovated ensuite with vintage retro walk-in closet. Professionally painted and cleaned, this place is move in ready for its next happy owner. Strata fee includes natural gas for fireplace and outdoor BBQ on private deck. Come and enjoy condo living at it's best! (id:58444)
Property Details
| MLS® Number | 10358244 |
| Property Type | Single Family |
| Neigbourhood | Kelowna North |
| Community Name | Bernard Square |
| Community Features | Rentals Allowed |
| Features | Two Balconies |
| Parking Space Total | 1 |
| Storage Type | Storage, Locker |
Building
| Bathroom Total | 2 |
| Bedrooms Total | 2 |
| Amenities | Other, Storage - Locker |
| Appliances | Refrigerator, Dishwasher, Dryer, Range - Electric, Microwave, Washer |
| Architectural Style | Other |
| Constructed Date | 1980 |
| Cooling Type | Wall Unit |
| Exterior Finish | Stucco |
| Fire Protection | Smoke Detector Only |
| Fireplace Fuel | Gas |
| Fireplace Present | Yes |
| Fireplace Total | 1 |
| Fireplace Type | Unknown |
| Flooring Type | Carpeted, Hardwood, Vinyl |
| Heating Fuel | Electric |
| Heating Type | Baseboard Heaters, See Remarks |
| Stories Total | 1 |
| Size Interior | 1,481 Ft2 |
| Type | Apartment |
| Utility Water | Municipal Water |
Parking
| Covered |
Land
| Access Type | Easy Access |
| Acreage | No |
| Sewer | Municipal Sewage System |
| Size Total Text | Under 1 Acre |
Rooms
| Level | Type | Length | Width | Dimensions |
|---|---|---|---|---|
| Main Level | Other | 13'0'' x 5'0'' | ||
| Main Level | Other | 16'2'' x 9'10'' | ||
| Main Level | Other | 3'8'' x 5'8'' | ||
| Main Level | 4pc Ensuite Bath | 4'10'' x 7'4'' | ||
| Main Level | 4pc Bathroom | 4'11'' x 10'10'' | ||
| Main Level | Bedroom | 11'3'' x 10'6'' | ||
| Main Level | Primary Bedroom | 13'0'' x 12'10'' | ||
| Main Level | Kitchen | 8'8'' x 11'0'' | ||
| Main Level | Dining Room | 9'4'' x 10'6'' | ||
| Main Level | Living Room | 15'9'' x 11'5'' |
https://www.realtor.ca/real-estate/28771678/983-bernard-avenue-unit-206-kelowna-kelowna-north
Contact Us
Contact us for more information

Montgomery Scott
www.2percentinterior.ca/
www.facebook.com/profile.php?id=61552778888792
106 - 460 Doyle Avenue
Kelowna, British Columbia V1Y 0C2
(778) 760-9073
www.2percentinterior.ca/

