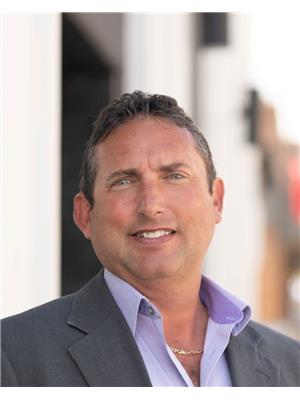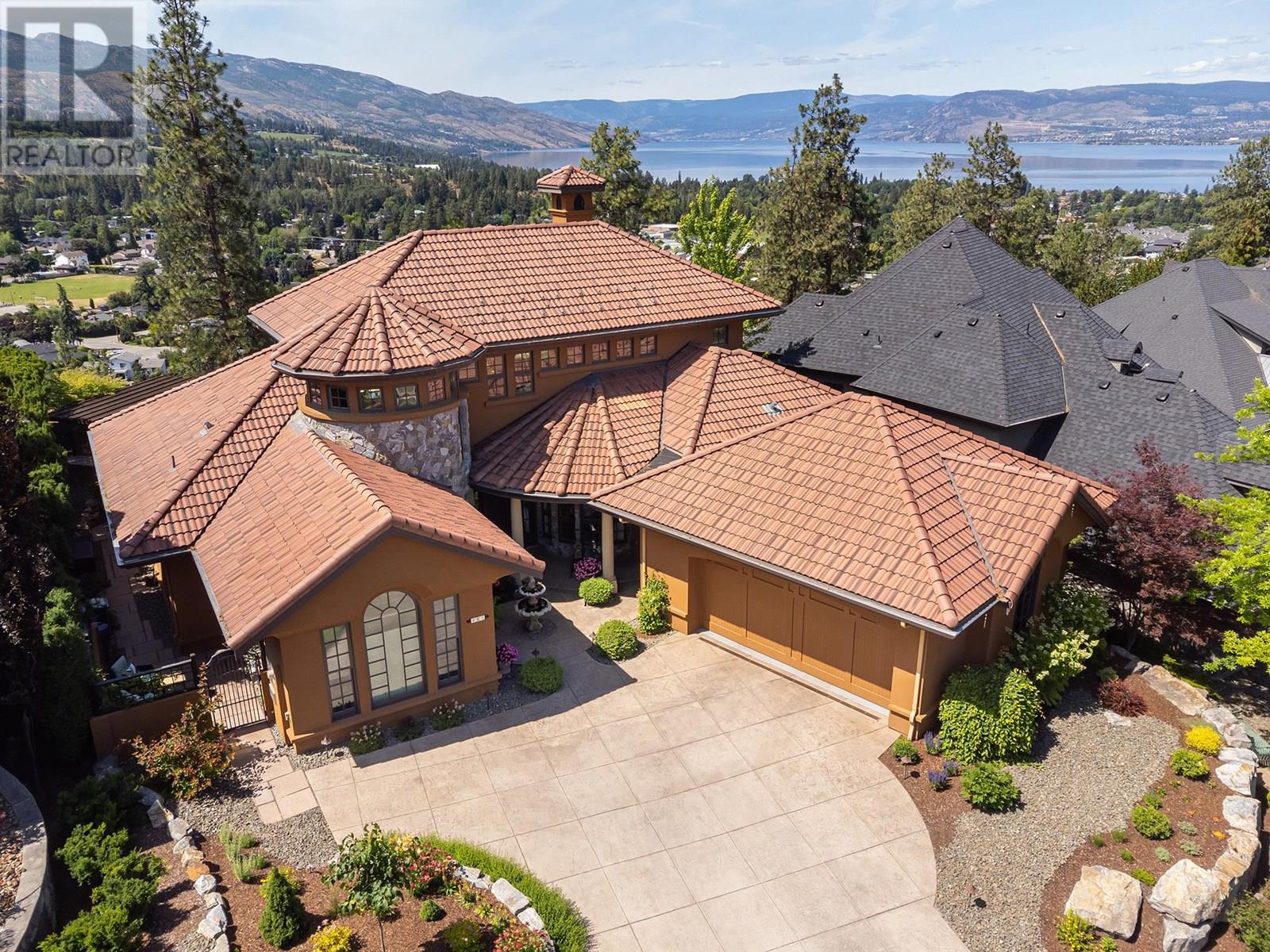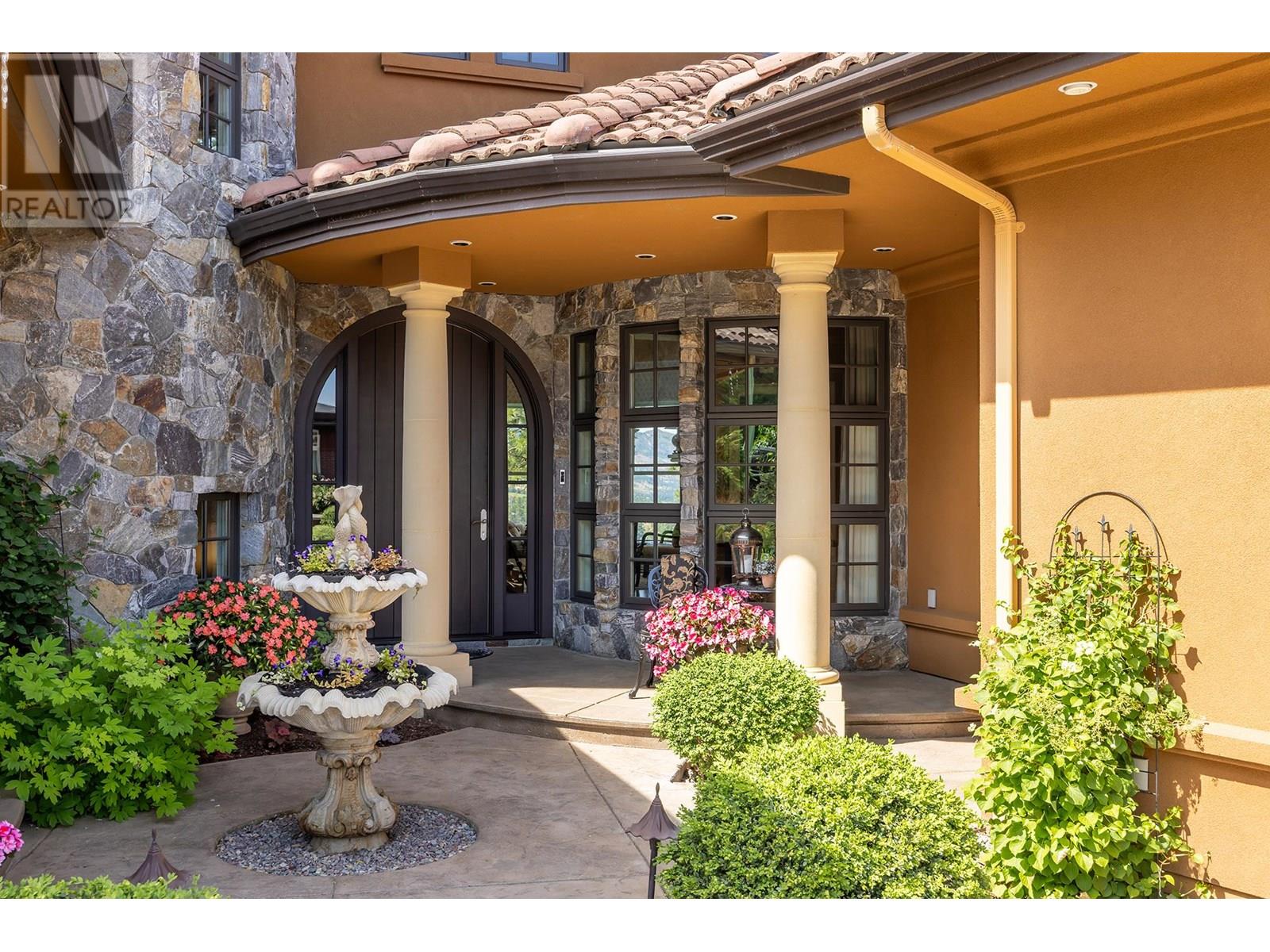983 Westpoint Drive Kelowna, British Columbia V1W 4Z9
$2,895,000
Welcome to this magnificent Italian Tuscan villa—A 1 of a kind custom estate blending timeless elegance with modern luxury. Privately nestled just minutes from the beach & shopping, this home offers grand spaces for entertaining & peaceful corners for daily living. At its heart is a resort-style outdoor oasis with a saltwater infinity pool, cascading waterfall, lush gardens, arbors & stunning views. The expansive patio is ideal for al fresco dining with a built-in BBQ, outdoor bathroom & shower—enhanced by automatic pool maintenance for effortless enjoyment. Inside, the main level features Brazilian cherry wood floors, vaulted ceilings & oversized windows that fill the home with natural light. The chef’s kitchen with granite counters & high-end appliances flows into open living & dining areas that connect seamlessly to the outdoors. The main-floor primary suite is a luxurious retreat with a spa-like ensuite & custom walk-in closet. A second bedroom with ensuite & private deck is perfect for guests. A large laundry/mudroom leads to the heated garage, & a private elevator accesses all three levels. Upstairs, a loft-style library & office with 2pc bath offers a peaceful workspace. The lower level features a theatre room, wet bar, wine room, cozy lounge & games area with a British pub vibe. Two more bedrooms, 2 full baths, gym & storage complete this level. With geothermal heating/cooling, smart lighting, electronic blinds, 3 fireplaces & an EV charger. Every day here feels like a luxury escape—a true Okanagan lifestyle. (id:58444)
Property Details
| MLS® Number | 10352842 |
| Property Type | Single Family |
| Neigbourhood | Lower Mission |
| Features | Central Island, Jacuzzi Bath-tub, One Balcony |
| Parking Space Total | 2 |
| Pool Type | Outdoor Pool |
| View Type | City View, Lake View, Mountain View, View (panoramic) |
Building
| Bathroom Total | 6 |
| Bedrooms Total | 4 |
| Appliances | Refrigerator, Dishwasher, Dryer, Range - Gas, Microwave, Washer |
| Architectural Style | Other |
| Basement Type | Full |
| Constructed Date | 2006 |
| Construction Style Attachment | Detached |
| Cooling Type | See Remarks |
| Exterior Finish | Stone, Stucco |
| Fire Protection | Security System, Smoke Detector Only |
| Fireplace Fuel | Gas |
| Fireplace Present | Yes |
| Fireplace Type | Unknown |
| Flooring Type | Carpeted, Hardwood, Tile |
| Half Bath Total | 2 |
| Heating Fuel | Geo Thermal |
| Roof Material | Tile |
| Roof Style | Unknown |
| Stories Total | 2 |
| Size Interior | 5,490 Ft2 |
| Type | House |
| Utility Water | Municipal Water |
Parking
| Attached Garage | 2 |
Land
| Acreage | No |
| Landscape Features | Underground Sprinkler |
| Sewer | Municipal Sewage System |
| Size Frontage | 78 Ft |
| Size Irregular | 0.19 |
| Size Total | 0.19 Ac|under 1 Acre |
| Size Total Text | 0.19 Ac|under 1 Acre |
| Zoning Type | Unknown |
Rooms
| Level | Type | Length | Width | Dimensions |
|---|---|---|---|---|
| Second Level | 2pc Bathroom | 7'3'' x 4'6'' | ||
| Second Level | Office | 9'7'' x 16'9'' | ||
| Lower Level | 2pc Bathroom | 7'1'' x 4'5'' | ||
| Lower Level | 3pc Bathroom | 5'3'' x 9'8'' | ||
| Lower Level | 3pc Bathroom | 11'7'' x 5'11'' | ||
| Lower Level | Other | 9'3'' x 8'8'' | ||
| Lower Level | Bedroom | 11'7'' x 13'1'' | ||
| Lower Level | Bedroom | 12'8'' x 15'7'' | ||
| Lower Level | Gym | 16'9'' x 21'8'' | ||
| Lower Level | Recreation Room | 44'3'' x 31'8'' | ||
| Lower Level | Storage | 24'10'' x 12'7'' | ||
| Lower Level | Storage | 3'8'' x 4'6'' | ||
| Main Level | 3pc Bathroom | 12'7'' x 7'7'' | ||
| Main Level | 5pc Ensuite Bath | 13'1'' x 19'11'' | ||
| Main Level | Den | 9'9'' x 10'9'' | ||
| Main Level | Dining Room | 11'5'' x 14'1'' | ||
| Main Level | Foyer | 8' x 7'3'' | ||
| Main Level | Kitchen | 15'1'' x 22'3'' | ||
| Main Level | Living Room | 21'4'' x 18'10'' | ||
| Main Level | Bedroom | 12'9'' x 20'7'' | ||
| Main Level | Primary Bedroom | 16' x 20'5'' |
https://www.realtor.ca/real-estate/28501061/983-westpoint-drive-kelowna-lower-mission
Contact Us
Contact us for more information

Troy Fischer
Personal Real Estate Corporation
200-525 Highway 97 South
West Kelowna, British Columbia V1Z 4C9
(778) 755-1177
www.chamberlainpropertygroup.ca/

Kirk Chamberlain
Personal Real Estate Corporation
200-525 Highway 97 South
West Kelowna, British Columbia V1Z 4C9
(778) 755-1177
www.chamberlainpropertygroup.ca/










































