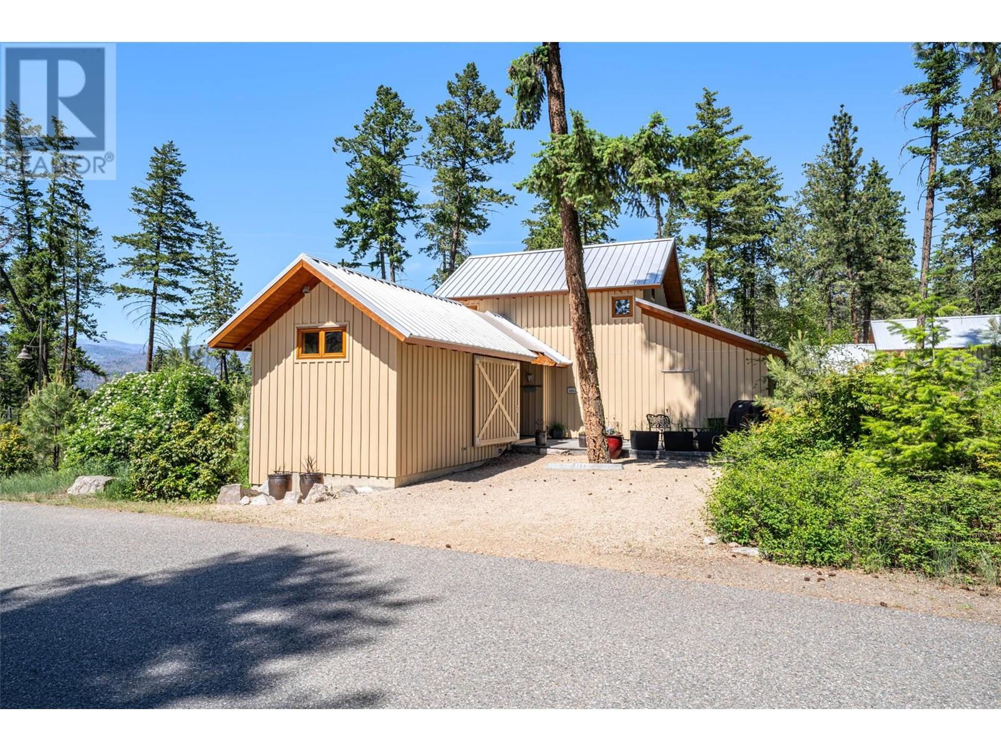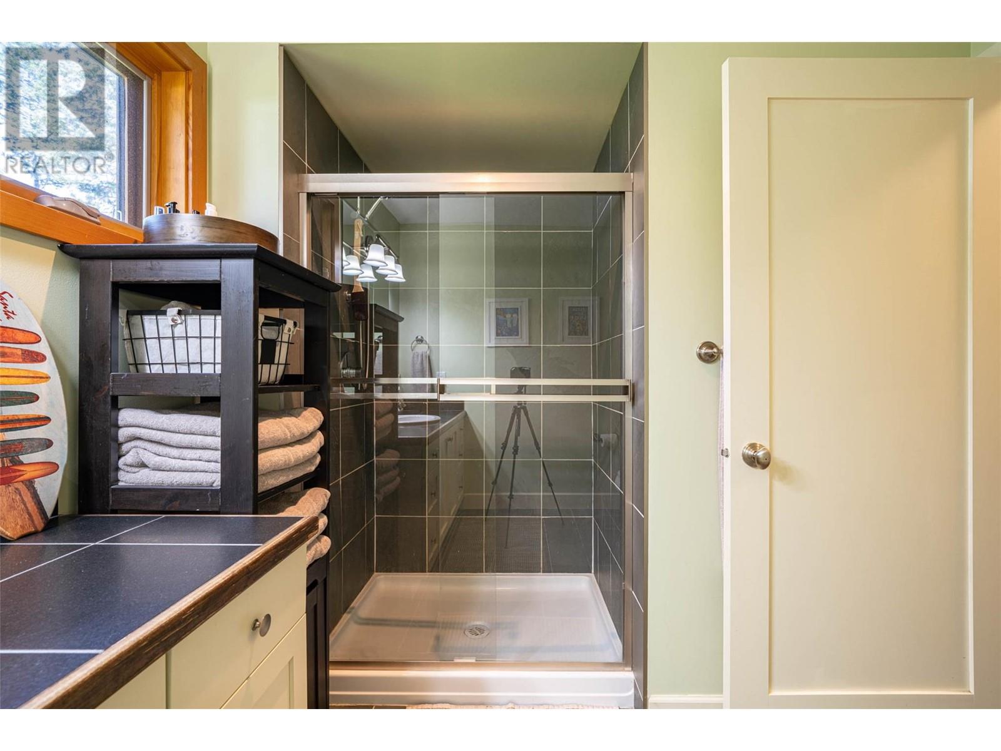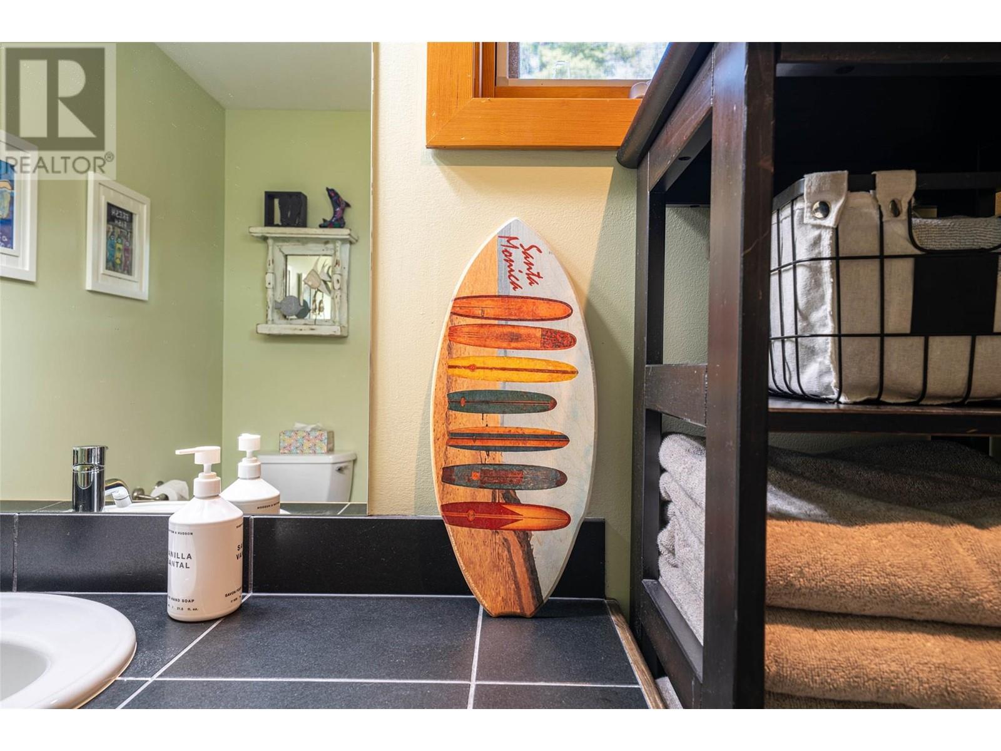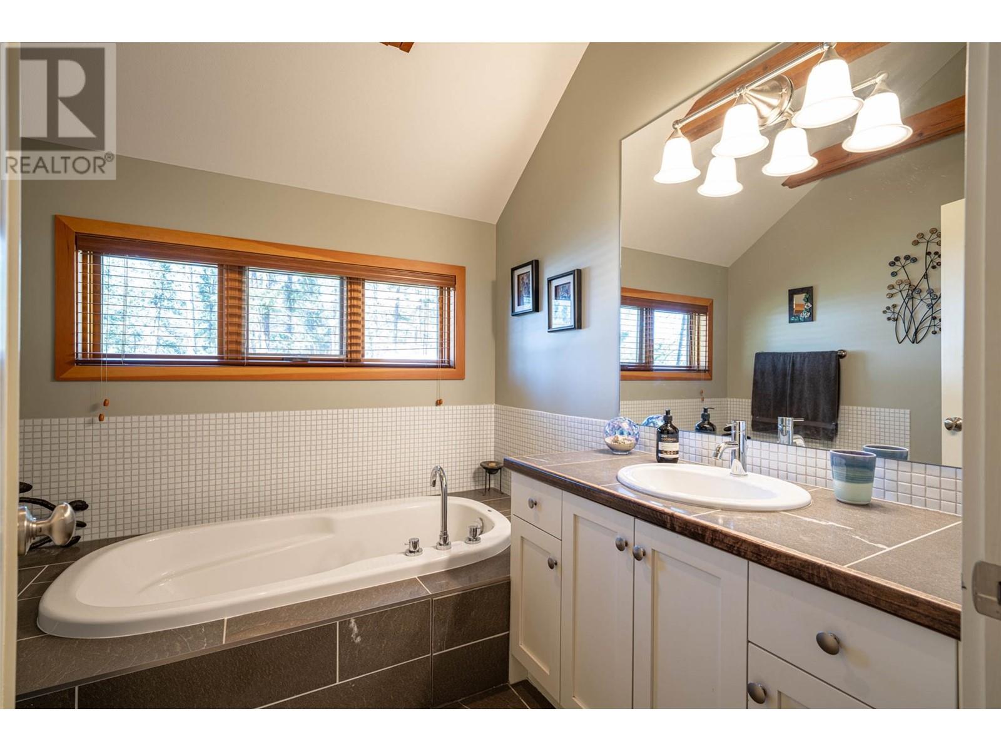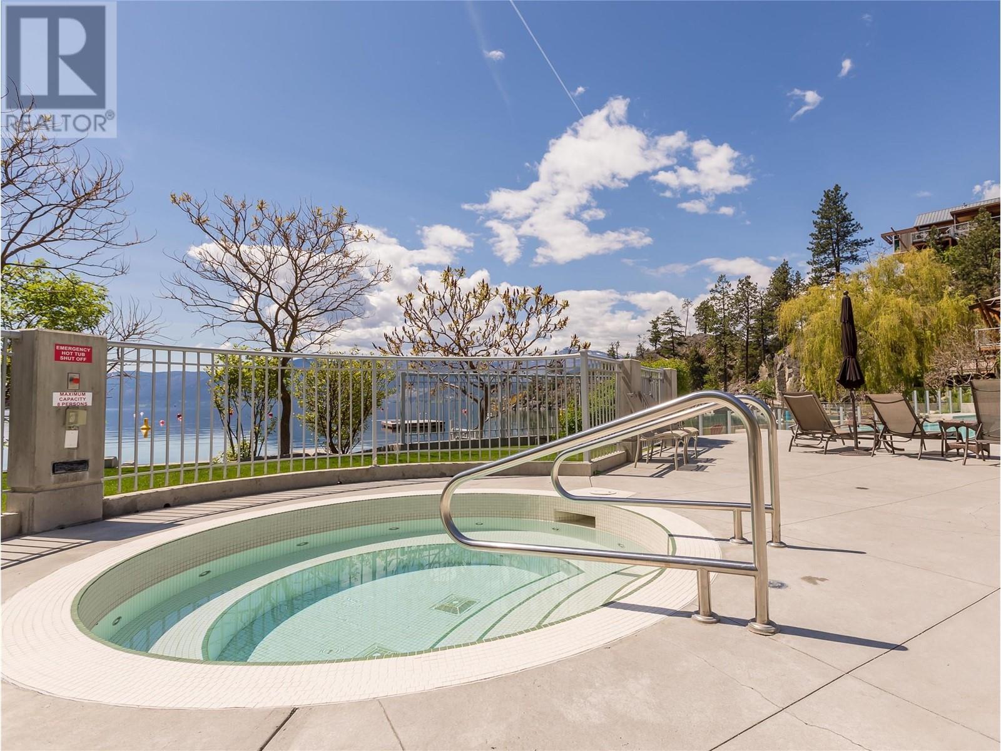9845 Eastside Road Unit# 69 Vernon, British Columbia V1H 1Z2
$659,000Maintenance, Insurance, Ground Maintenance, Property Management, Other, See Remarks, Sewer, Waste Removal
$908.90 Monthly
Maintenance, Insurance, Ground Maintenance, Property Management, Other, See Remarks, Sewer, Waste Removal
$908.90 MonthlyWelcome to The Outback, one of the most desirable resorts in the North Okanagan. This centrally located forest cabin is just minutes from both Quarry and South Bay and offers convenient access to everything this spectacular vacation community has to offer. This property features a main cabin and a semi-detached casita, separated by a cozy covered south-west facing deck, perfect for a relaxing sunset. Inside, you’ll find hardwood flooring, new carpet and an open-concept layout with striking vaulted ceilings and rustic wood beams. The kitchen has been beautifully updated with new countertops, a stylish backsplash, island bar, along with shaker cabinetry, a wine fridge and updated stainless-steel appliances. Adjacent is a comforting living room with floor-to-ceiling windows. The second-floor primary suite includes a private bathroom, while a second bedroom and bathroom on the main floor are ideal for children or guests. The casita offers a private third bedroom or office, complete with a full ensuite bathroom. Surrounded by natural landscaping and forest views, the large outdoor space is ideal for entertaining. Spacious parking is a breeze being located right outside the home. Never in the rental pool and well-maintained, these cabins coming up are few and far between. A boat slip is available for purchase outside of the sale of the unit. The Outback on Okanagan Lake is more than just a community—it’s a lifestyle, with access to tennis courts, pools, hot tubs. (id:58444)
Property Details
| MLS® Number | 10350307 |
| Property Type | Single Family |
| Neigbourhood | Okanagan Landing |
| Community Name | The Outback |
| Amenities Near By | Park, Recreation |
| Community Features | Family Oriented, Pets Allowed, Pet Restrictions |
| Features | Treed |
| Parking Space Total | 1 |
| Pool Type | Inground Pool |
| Structure | Clubhouse, Playground, Tennis Court |
| Water Front Type | Waterfront On Lake |
Building
| Bathroom Total | 3 |
| Bedrooms Total | 3 |
| Amenities | Clubhouse, Party Room, Whirlpool, Racquet Courts |
| Appliances | Refrigerator, Dishwasher, Dryer, Oven - Electric, Microwave, Washer, Wine Fridge |
| Architectural Style | Cabin |
| Constructed Date | 2006 |
| Construction Style Attachment | Attached |
| Cooling Type | Heat Pump |
| Exterior Finish | Wood Siding |
| Flooring Type | Carpeted, Hardwood |
| Heating Fuel | Electric |
| Heating Type | Forced Air, Heat Pump |
| Roof Material | Metal |
| Roof Style | Unknown |
| Stories Total | 2 |
| Size Interior | 1,416 Ft2 |
| Type | Row / Townhouse |
| Utility Water | Municipal Water |
Land
| Acreage | No |
| Land Amenities | Park, Recreation |
| Sewer | Municipal Sewage System |
| Size Total Text | Under 1 Acre |
| Surface Water | Lake |
| Zoning Type | Unknown |
Rooms
| Level | Type | Length | Width | Dimensions |
|---|---|---|---|---|
| Second Level | Full Bathroom | 7'7'' x 7'11'' | ||
| Second Level | Primary Bedroom | 12'4'' x 15'0'' | ||
| Main Level | Full Bathroom | 10'11'' x 4'11'' | ||
| Main Level | Full Bathroom | 9'8'' x 7'11'' | ||
| Main Level | Bedroom | 10'11'' x 13'9'' | ||
| Main Level | Utility Room | 9'7'' x 3'0'' | ||
| Main Level | Foyer | 10'8'' x 9'10'' | ||
| Main Level | Living Room | 12'1'' x 15'0'' | ||
| Main Level | Kitchen | 10'9'' x 13'2'' | ||
| Main Level | Laundry Room | 2'10'' x 3'3'' | ||
| Main Level | Bedroom | 11'5'' x 11'8'' | ||
| Main Level | Other | 12'10'' x 18'8'' | ||
| Main Level | Other | 10'8'' x 9'0'' | ||
| Main Level | Other | 21'5'' x 12'0'' |
https://www.realtor.ca/real-estate/28410582/9845-eastside-road-unit-69-vernon-okanagan-landing
Contact Us
Contact us for more information

Lisa Salt
www.saltfowler.com/
www.facebook.com/vernonrealestate
www.linkedin.com/in/lisasalt
twitter.com/lisasalt
instagram.com/salt.fowler
5603 27th Street
Vernon, British Columbia V1T 8Z5
(250) 549-7258
saltfowler.com/
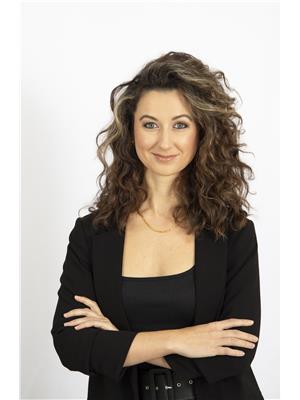
Laura Reners
Personal Real Estate Corporation
saltfowler.com/
5603 27th Street
Vernon, British Columbia V1T 8Z5
(250) 549-7258
saltfowler.com/
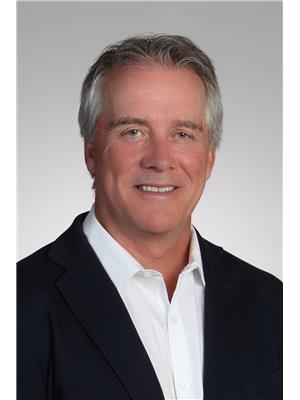
Gordon Fowler
Personal Real Estate Corporation
www.saltfowler.com/
5603 27th Street
Vernon, British Columbia V1T 8Z5
(250) 549-7258
saltfowler.com/




