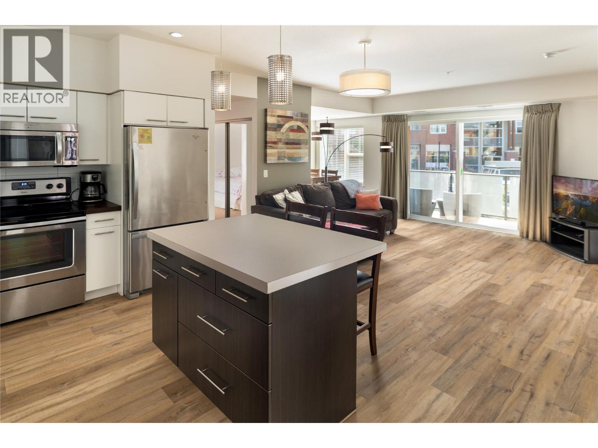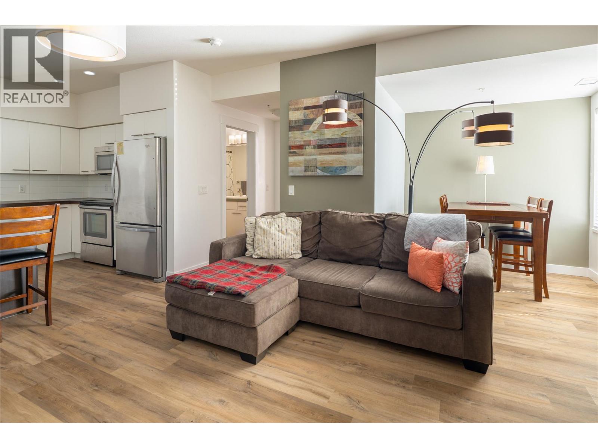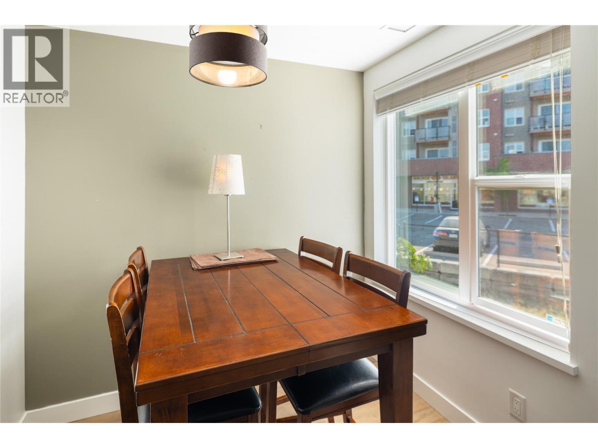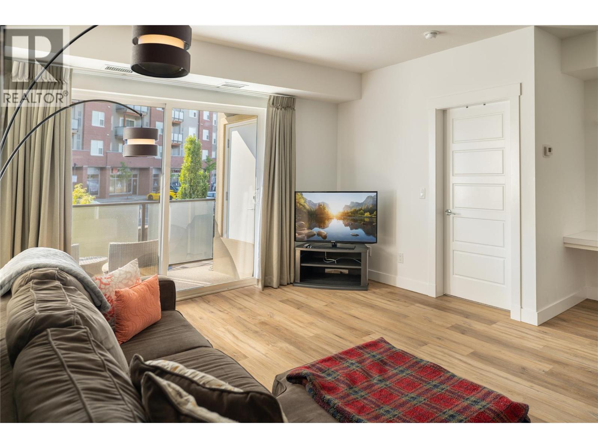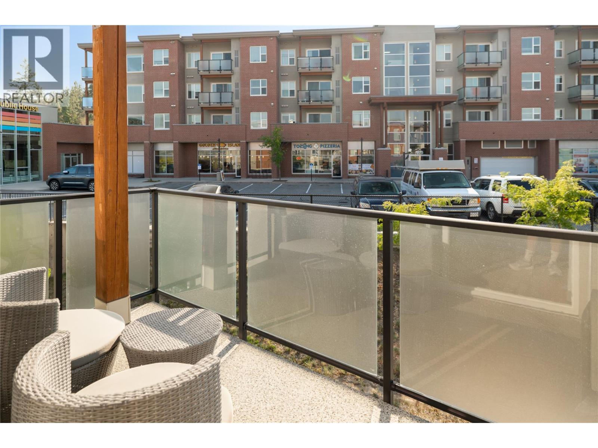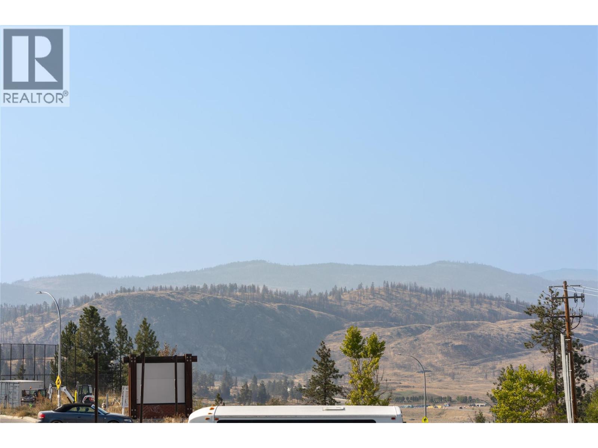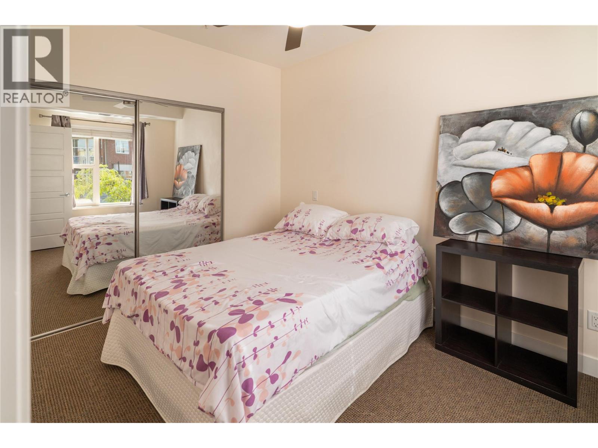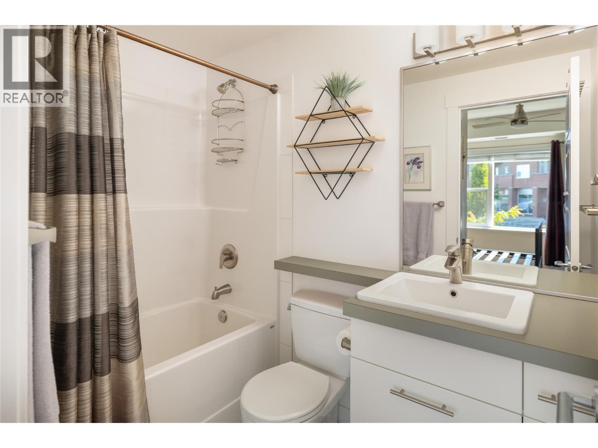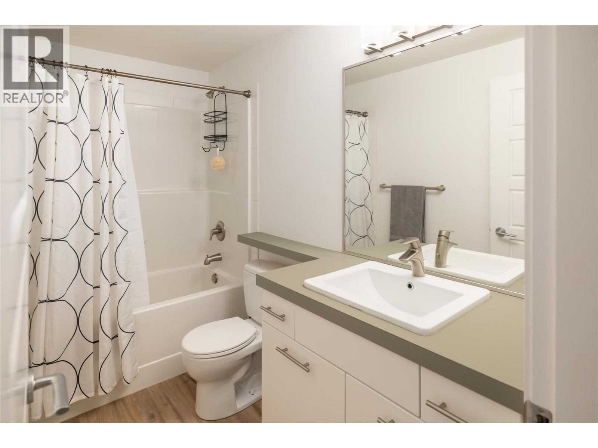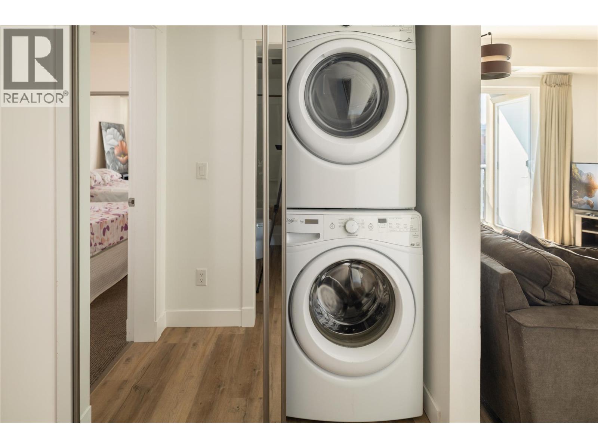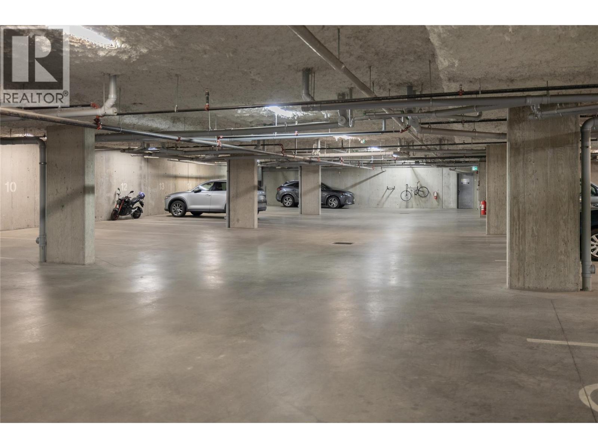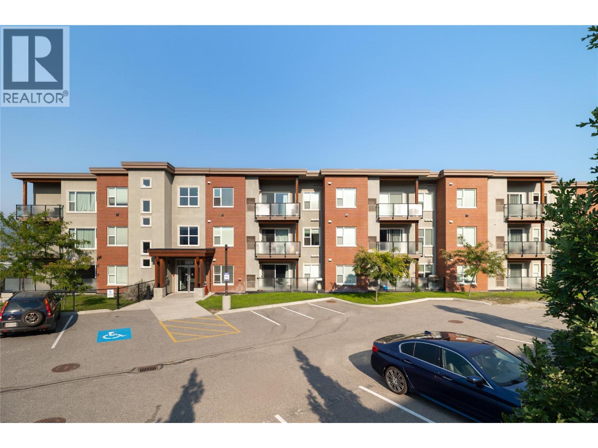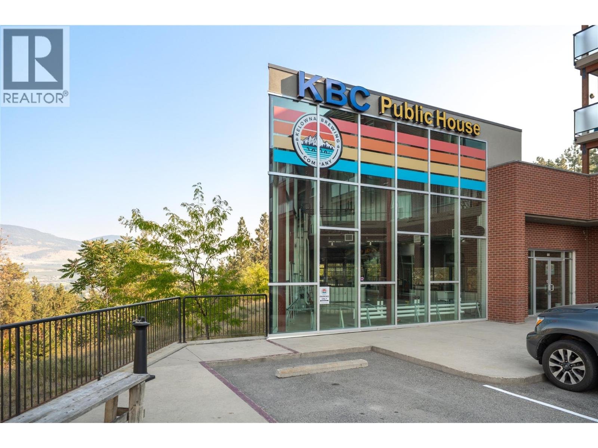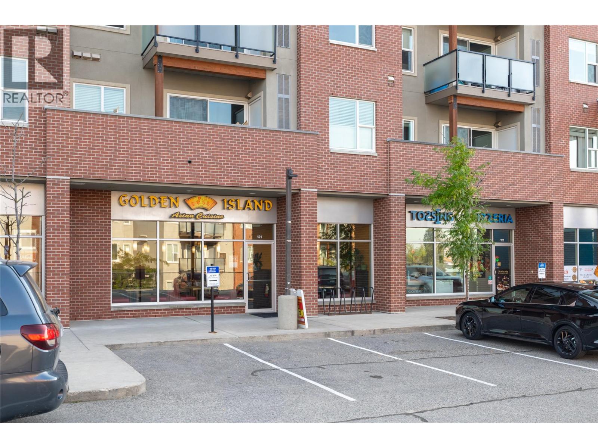985 Academy Way Unit# 208 Kelowna, British Columbia V1V 3C8
$499,000Maintenance,
$430 Monthly
Maintenance,
$430 MonthlyFully turn key with all furnishings included!! This move-in ready, 3-bedroom, 2-bath condo is a smart choice for investors or parents with a student attending UBCO. The thoughtful floor plan features a spacious kitchen with an island & stainless steel appliances, an open living area flooded with natural light, and a covered patio with mountain views. The primary bedroom includes a private ensuite, while the second and third bedrooms share a full bathroom and provide comfort for roommates or guests. (One bedroom does not have a window). Everyday living is made easy with in-suite laundry, durable flooring, and secure underground parking. Located at Academy Hill- the closest building to the UBCO campus. Walking distance to the pub and convenience store and just minutes to the airport, transit, and shopping. (id:58444)
Property Details
| MLS® Number | 10361624 |
| Property Type | Single Family |
| Neigbourhood | University District |
| Community Name | Academy Hill |
| Amenities Near By | Public Transit, Airport, Park, Recreation, Schools, Shopping |
| Community Features | Pets Not Allowed |
| Features | Central Island, Balcony |
| Parking Space Total | 1 |
| Storage Type | Storage, Locker |
Building
| Bathroom Total | 2 |
| Bedrooms Total | 3 |
| Architectural Style | Other |
| Constructed Date | 2013 |
| Cooling Type | Central Air Conditioning |
| Fire Protection | Controlled Entry |
| Heating Fuel | Electric |
| Stories Total | 1 |
| Size Interior | 990 Ft2 |
| Type | Apartment |
| Utility Water | Municipal Water |
Parking
| Stall | |
| Underground |
Land
| Access Type | Easy Access |
| Acreage | No |
| Land Amenities | Public Transit, Airport, Park, Recreation, Schools, Shopping |
| Sewer | Municipal Sewage System |
| Size Total Text | Under 1 Acre |
Rooms
| Level | Type | Length | Width | Dimensions |
|---|---|---|---|---|
| Main Level | Full Ensuite Bathroom | 4'10'' x 7'9'' | ||
| Main Level | Primary Bedroom | 11'10'' x 13'2'' | ||
| Main Level | Bedroom | 9'0'' x 11'3'' | ||
| Main Level | Full Bathroom | 9'2'' x 4'10'' | ||
| Main Level | Dining Room | 7'6'' x 6'7'' | ||
| Main Level | Living Room | 15'0'' x 12'9'' | ||
| Main Level | Bedroom | 10'4'' x 10'6'' | ||
| Main Level | Kitchen | 10'4'' x 9'8'' |
https://www.realtor.ca/real-estate/28823865/985-academy-way-unit-208-kelowna-university-district
Contact Us
Contact us for more information

Sharon Maslen
www.stonesisters.com/
100-1553 Harvey Avenue
Kelowna, British Columbia V1Y 6G1
(250) 862-7675
(250) 860-0016
www.stonesisters.com/

