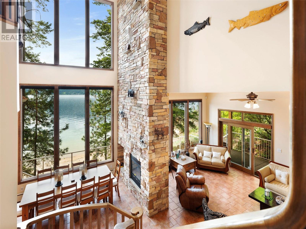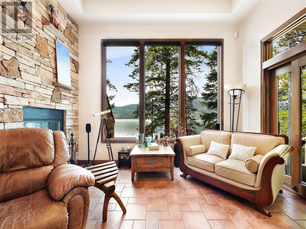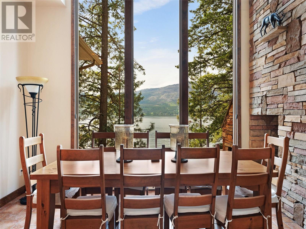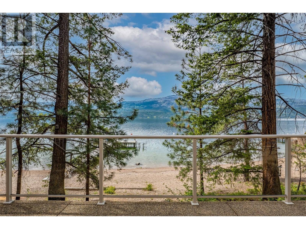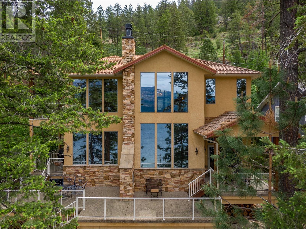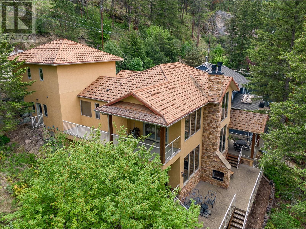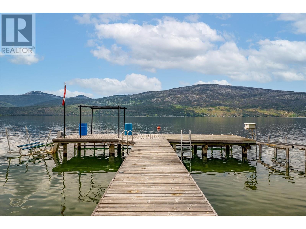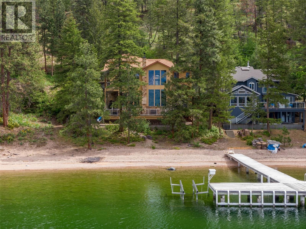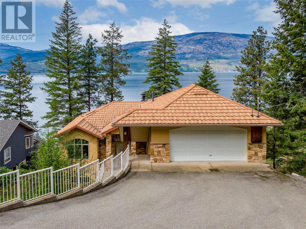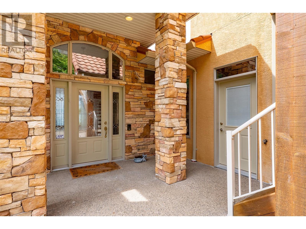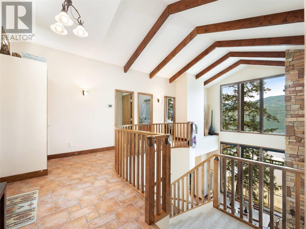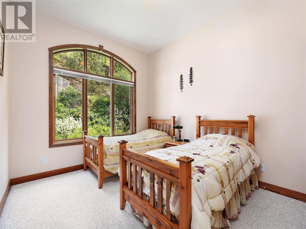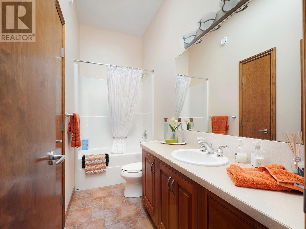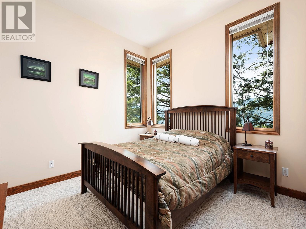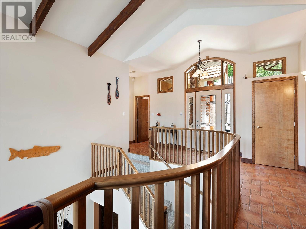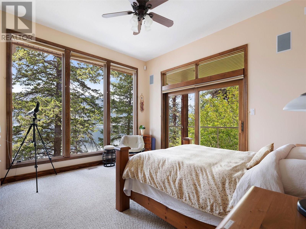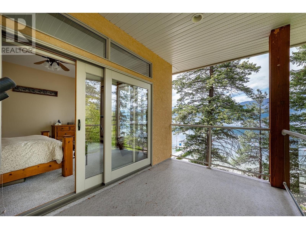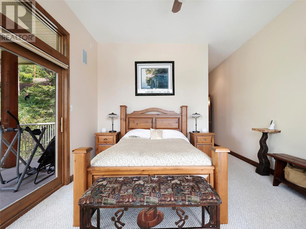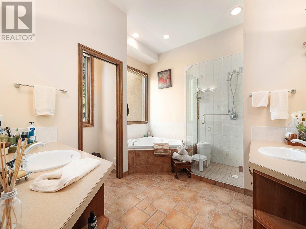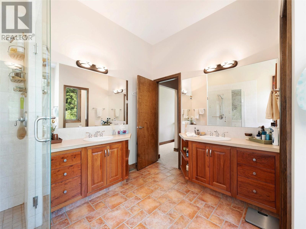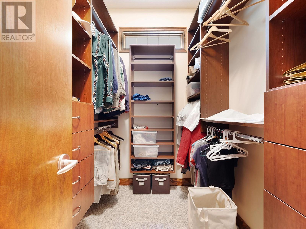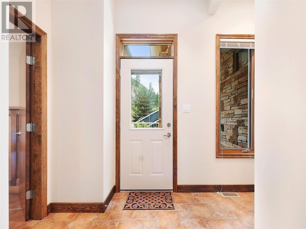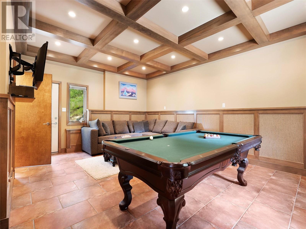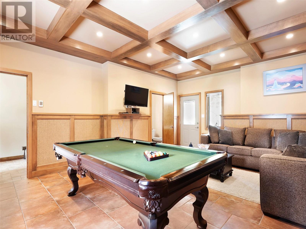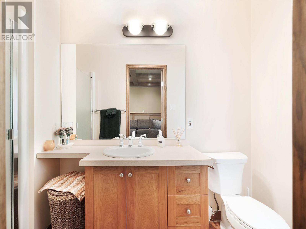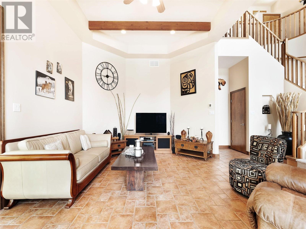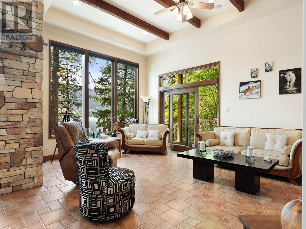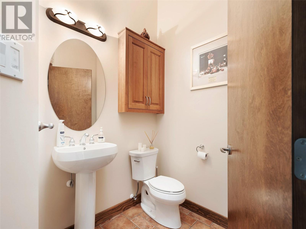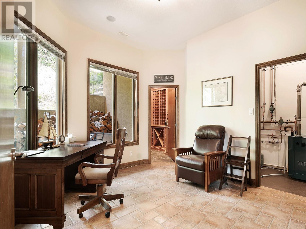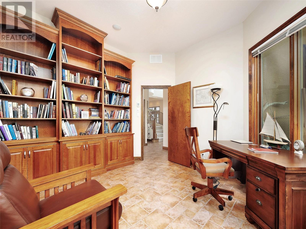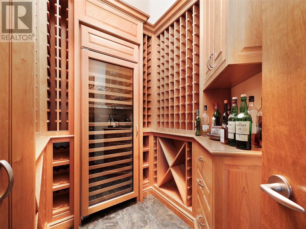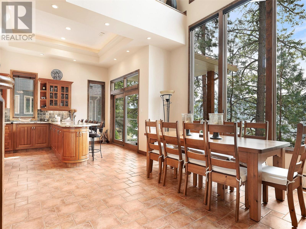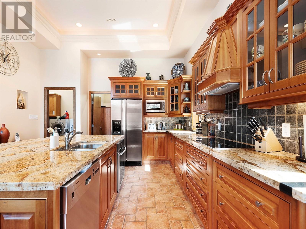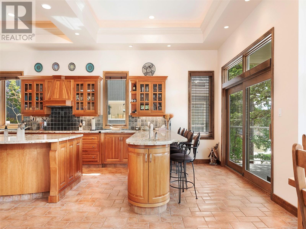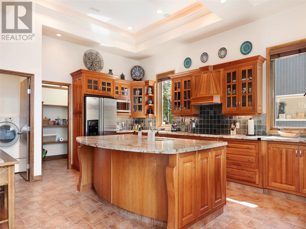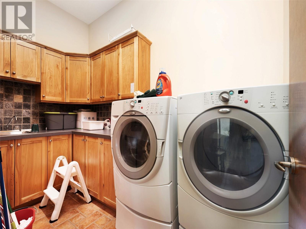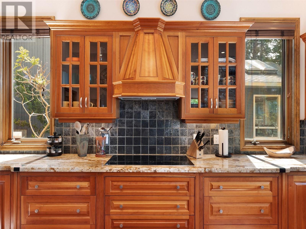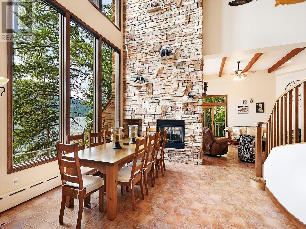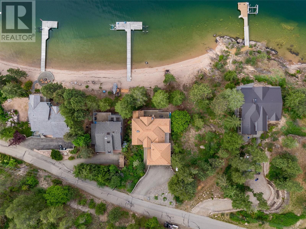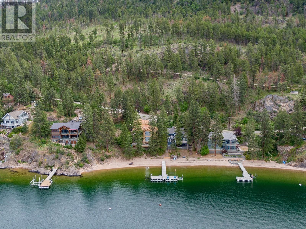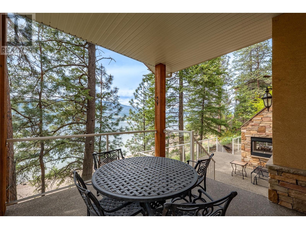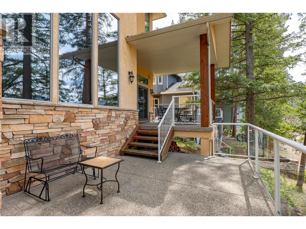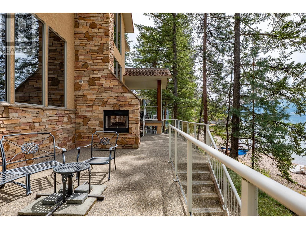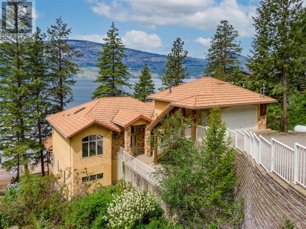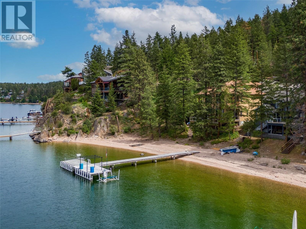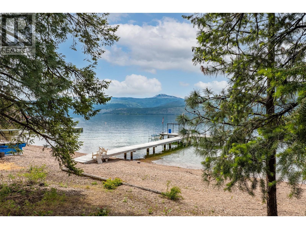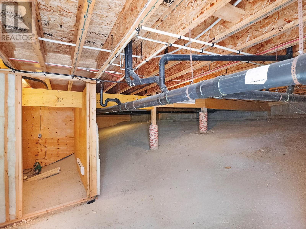9900 Eastside Road Unit# 9 Vernon, British Columbia V1H 1L6
$2,548,000Maintenance, Reserve Fund Contributions, Insurance, Property Management, Other, See Remarks
$225 Monthly
Maintenance, Reserve Fund Contributions, Insurance, Property Management, Other, See Remarks
$225 MonthlyCustom Lakeshore Retreat on a Quiet Bay Nestled in a tranquil bay, this custom lakeshore home blends luxury, privacy, and natural beauty. Set on a coarse granite sand beach, it offers an exceptional waterfront lifestyle with added seclusion from adjacent undeveloped shoreline. The main floor is designed for open-concept living and entertaining, with soaring vaulted ceilings and a striking two-story layout. A grand rock wood-burning fireplace anchors the space and separates the main living area from the private master suite. Expansive windows frame breathtaking lake views that fills the home with natural light. The chef’s kitchen features granite countertops, a large custom island, high-end cabinetry, and a generous walk-in pantry. A spacious dining area seats ten comfortably. A dedicated wine cellar adds to the home’s appeal. At the rear, a large recreation area with coffered ceilings is accessible from three sides—perfect for gatherings or relaxing family time. The home is roughed in for a future elevator, with a designated chase starting in the garage. Multiple decks and a two-sided outdoor fireplace provide year-round enjoyment and stunning views. Set on a low-maintenance lot with native vegetation, this home is designed for easy living. Enjoy the panoramic lake views, natural surroundings, and direct access to a shared dock. Furniture negotiable. Tile looking metal roof A true lakeside retreat—crafted for comfort, style, and lasting memories. (id:58444)
Property Details
| MLS® Number | 10348030 |
| Property Type | Single Family |
| Neigbourhood | Okanagan Landing |
| Community Name | Cliffshore Estates |
| Amenities Near By | Park |
| Community Features | Family Oriented, Pet Restrictions, Rentals Allowed |
| Features | Central Island, Jacuzzi Bath-tub, Three Balconies |
| Parking Space Total | 5 |
| Structure | Dock |
| View Type | Lake View, Mountain View |
| Water Front Type | Waterfront On Lake |
Building
| Bathroom Total | 4 |
| Bedrooms Total | 3 |
| Appliances | Refrigerator, Dishwasher, Dryer, Oven - Electric, Hood Fan |
| Architectural Style | Ranch |
| Basement Type | Crawl Space |
| Constructed Date | 2003 |
| Construction Style Attachment | Detached |
| Cooling Type | Central Air Conditioning |
| Exterior Finish | Stone, Stucco |
| Fire Protection | Controlled Entry, Security Guard, Security System, Smoke Detector Only |
| Fireplace Fuel | Wood |
| Fireplace Present | Yes |
| Fireplace Total | 2 |
| Fireplace Type | Conventional |
| Flooring Type | Carpeted, Ceramic Tile |
| Half Bath Total | 1 |
| Heating Type | Forced Air, See Remarks |
| Roof Material | Metal |
| Roof Style | Unknown |
| Stories Total | 2 |
| Size Interior | 3,436 Ft2 |
| Type | House |
| Utility Water | Lake/river Water Intake |
Parking
| Attached Garage | 2 |
Land
| Access Type | Easy Access |
| Acreage | No |
| Land Amenities | Park |
| Sewer | Septic Tank |
| Size Irregular | 0.27 |
| Size Total | 0.27 Ac|under 1 Acre |
| Size Total Text | 0.27 Ac|under 1 Acre |
| Surface Water | Lake |
Rooms
| Level | Type | Length | Width | Dimensions |
|---|---|---|---|---|
| Second Level | Other | 8'1'' x 6'6'' | ||
| Second Level | Storage | 10'9'' x 5'5'' | ||
| Second Level | Recreation Room | 22' x 16'4'' | ||
| Second Level | Mud Room | 10'10'' x 11'8'' | ||
| Second Level | Foyer | 16'3'' x 6'2'' | ||
| Second Level | Full Ensuite Bathroom | 11'8'' x 11'9'' | ||
| Second Level | Full Bathroom | 11' x 4'11'' | ||
| Second Level | Full Bathroom | 10'11'' x 4'1'' | ||
| Second Level | Bedroom | 11' x 14'5'' | ||
| Second Level | Primary Bedroom | 14'1'' x 15' | ||
| Second Level | Bedroom | 10'11'' x 12' | ||
| Main Level | Utility Room | 14'6'' x 5'7'' | ||
| Main Level | Wine Cellar | 9'10'' x 7'2'' | ||
| Main Level | Pantry | 11' x 5'4'' | ||
| Main Level | Laundry Room | 10'9'' x 5'6'' | ||
| Main Level | Partial Bathroom | 6'1'' x 5'11'' | ||
| Main Level | Office | 13'5'' x 13'10'' | ||
| Main Level | Living Room | 14'6'' x 22'7'' | ||
| Main Level | Dining Room | 16'2'' x 15' | ||
| Main Level | Kitchen | 16'3'' x 25'8'' |
https://www.realtor.ca/real-estate/28409495/9900-eastside-road-unit-9-vernon-okanagan-landing
Contact Us
Contact us for more information

Don Kassa
www.donkassa.com/
5603 27th Street
Vernon, British Columbia V1T 8Z5
(250) 549-4161
(250) 549-7007
www.remaxvernon.com/

