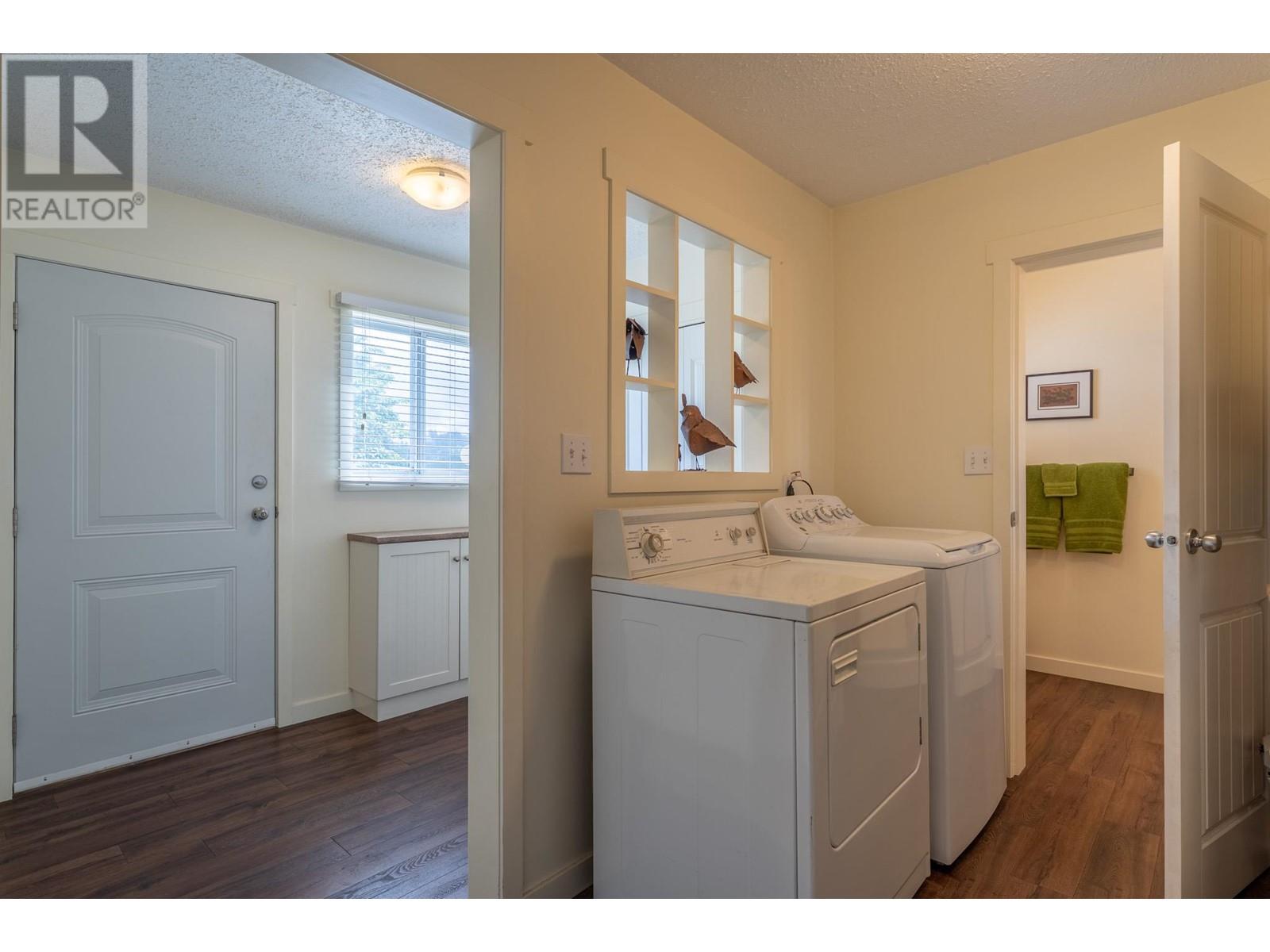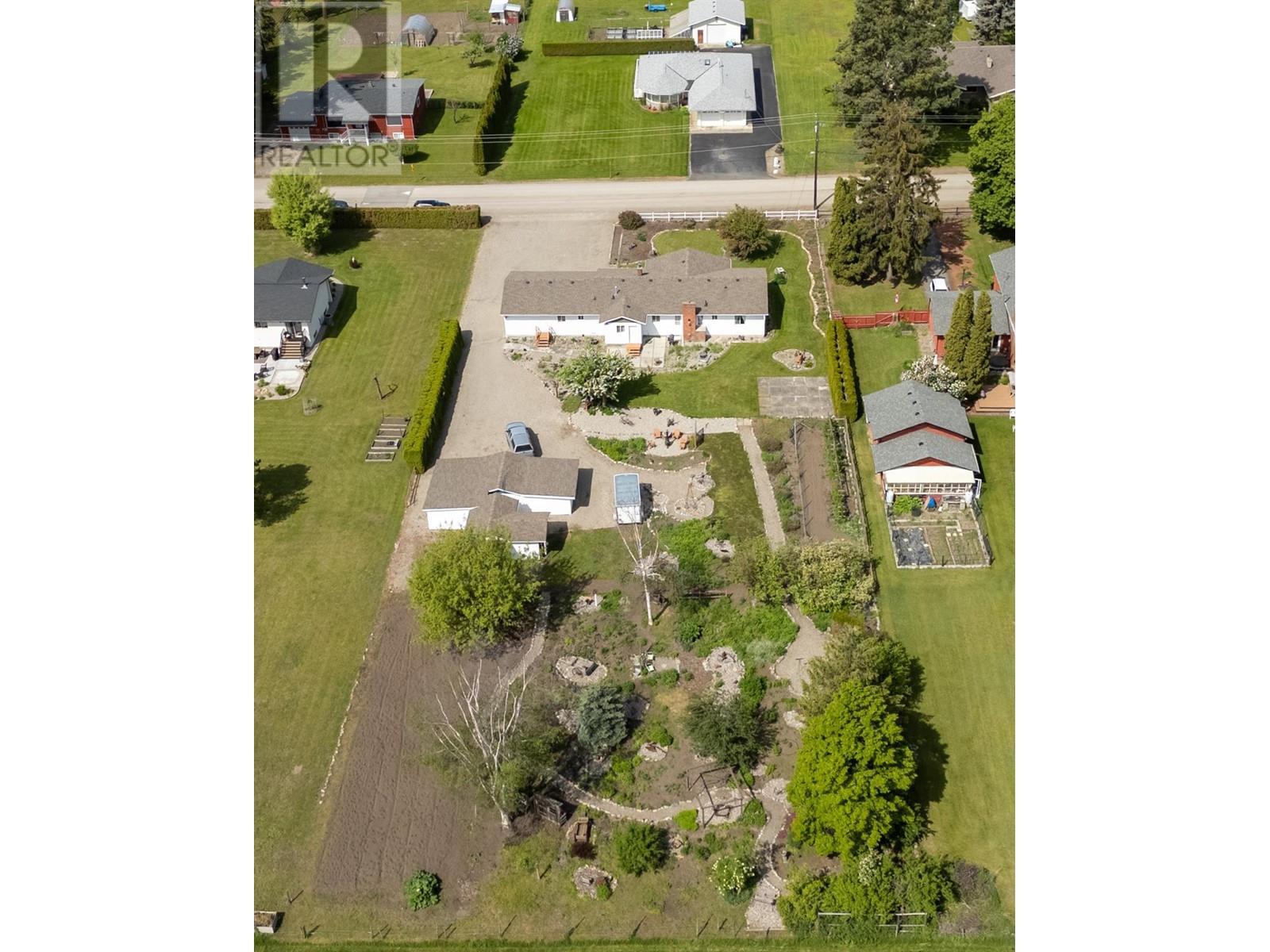9943 Park Lane Coldstream, British Columbia V1B 3E4
$925,000
Charming One level rancher in Lavington! Set on a lush 1-acre lot backing onto the scenic Lavington turf farm, this 4-bedroom, 2-bathroom home is ideal for those craving space and country charm. The property is rich with fertile soil—perfect for gardening—and features a beautifully landscaped yard with a fire pit, a separate shop, and plenty of parking. Inside, you'll find a cozy family room with a wood-burning stove, engineered hard wood & laminate floors, updated kitchen and 4 nicely sized, carpeted bedrooms. This single owner home has been well cared for and some furnishings are available. Enjoy a perfect blend of peaceful country living and everyday comfort in this quiet, rural gem! (id:58444)
Property Details
| MLS® Number | 10349151 |
| Property Type | Single Family |
| Neigbourhood | Lavington |
| Parking Space Total | 12 |
Building
| Bathroom Total | 3 |
| Bedrooms Total | 4 |
| Appliances | Refrigerator, Range - Electric, Washer & Dryer |
| Architectural Style | Ranch |
| Constructed Date | 1975 |
| Construction Style Attachment | Detached |
| Exterior Finish | Wood Siding |
| Fireplace Fuel | Gas,wood |
| Fireplace Present | Yes |
| Fireplace Type | Unknown,conventional |
| Flooring Type | Carpeted, Hardwood |
| Heating Fuel | Electric |
| Heating Type | Baseboard Heaters |
| Roof Material | Asphalt Shingle |
| Roof Style | Unknown |
| Stories Total | 1 |
| Size Interior | 2,012 Ft2 |
| Type | House |
| Utility Water | Municipal Water |
Parking
| See Remarks | |
| Attached Garage | 2 |
| Detached Garage | 2 |
Land
| Acreage | Yes |
| Sewer | Septic Tank |
| Size Irregular | 1 |
| Size Total | 1 Ac|100+ Acres |
| Size Total Text | 1 Ac|100+ Acres |
| Zoning Type | Unknown |
Rooms
| Level | Type | Length | Width | Dimensions |
|---|---|---|---|---|
| Main Level | 3pc Bathroom | Measurements not available | ||
| Main Level | Bedroom | 11' x 12' | ||
| Main Level | Bedroom | 10' x 12' | ||
| Main Level | 4pc Bathroom | 11' x 7' | ||
| Main Level | Living Room | 18' x 12' | ||
| Main Level | Bedroom | 12' x 10' | ||
| Main Level | Mud Room | 6'3'' x 8'11'' | ||
| Main Level | Laundry Room | 9'7'' x 6'10'' | ||
| Main Level | Kitchen | 10' x 15' | ||
| Main Level | Family Room | 15' x 19'9'' | ||
| Main Level | 3pc Bathroom | 5' x 6'10'' | ||
| Main Level | Primary Bedroom | 15'1'' x 12' |
https://www.realtor.ca/real-estate/28367781/9943-park-lane-coldstream-lavington
Contact Us
Contact us for more information

Joe Ungaro
Personal Real Estate Corporation
www.realestatekelownabc.com/
www.facebook.com/UngaroAlbrechtCourtney/
www.linkedin.com/public-profile/settings?trk=d_flagship3_profile_self_vi
joe_ungaro/
#1 - 1890 Cooper Road
Kelowna, British Columbia V1Y 8B7
(250) 860-1100
(250) 860-0595
royallepagekelowna.com/

Jon Albrecht
www.realestatekelownabc.com/
#1 - 1890 Cooper Road
Kelowna, British Columbia V1Y 8B7
(250) 860-1100
(250) 860-0595
royallepagekelowna.com/








































