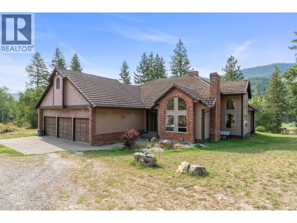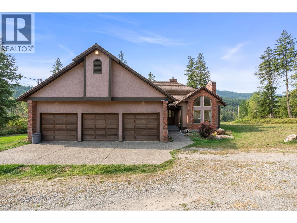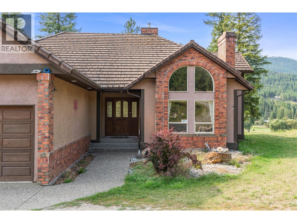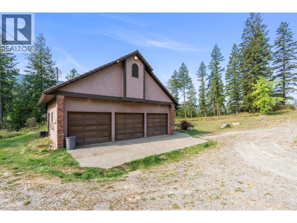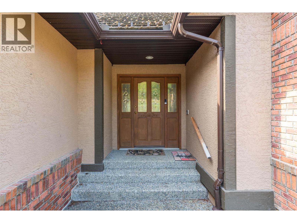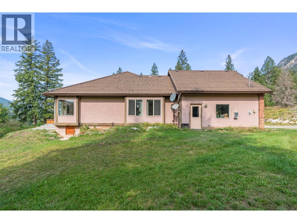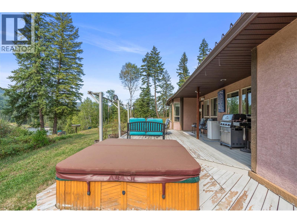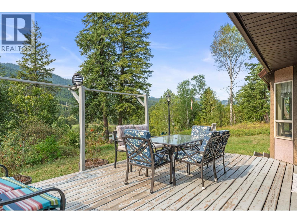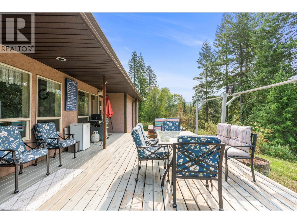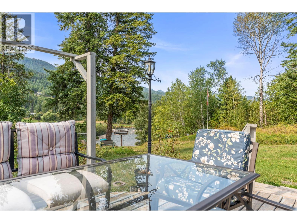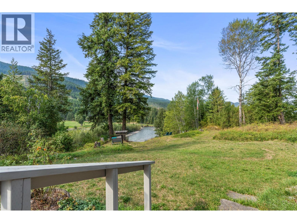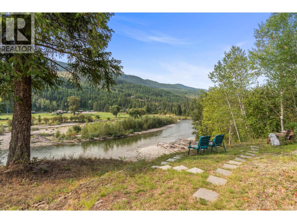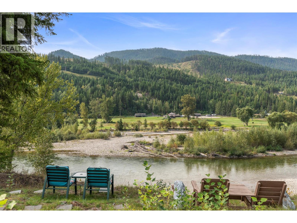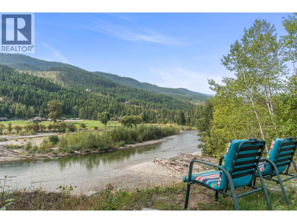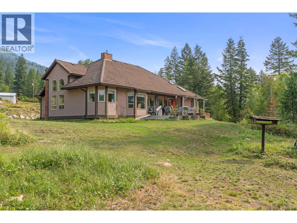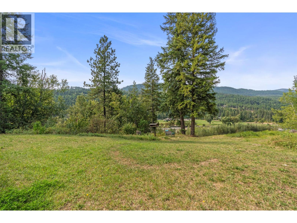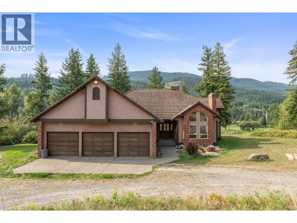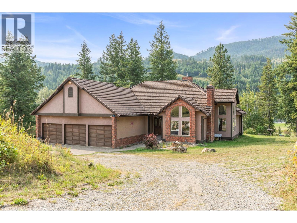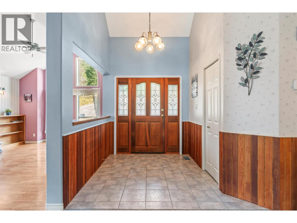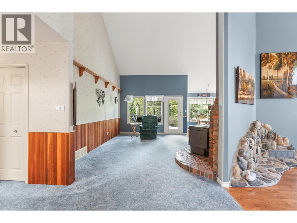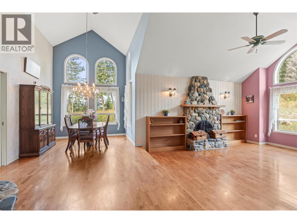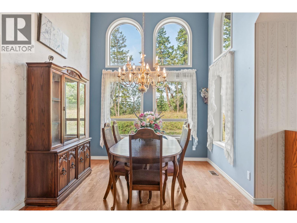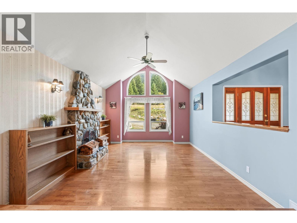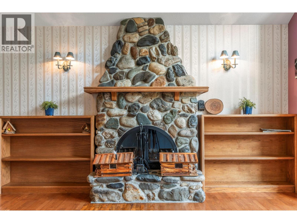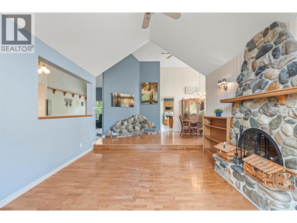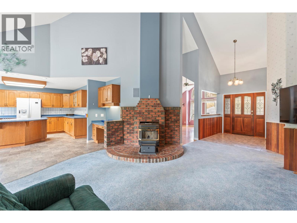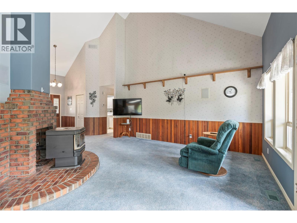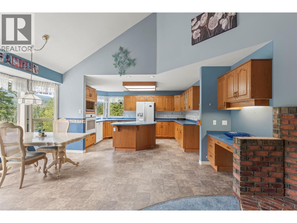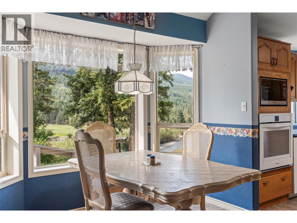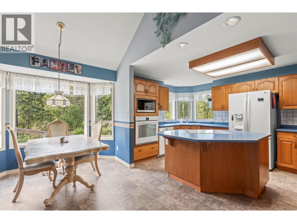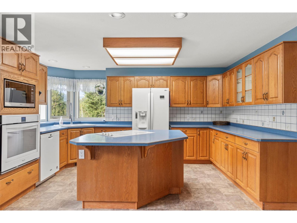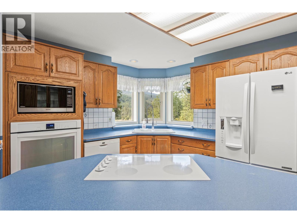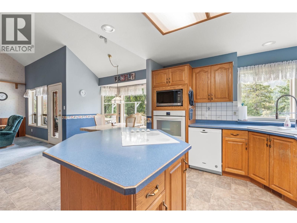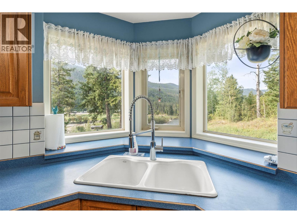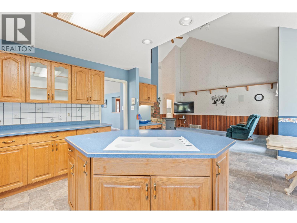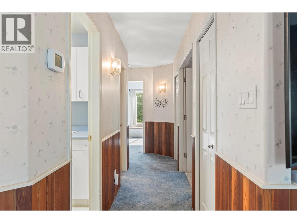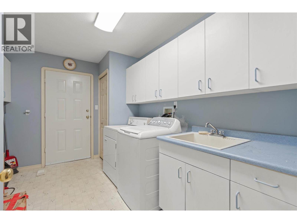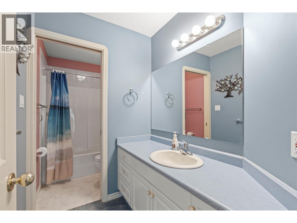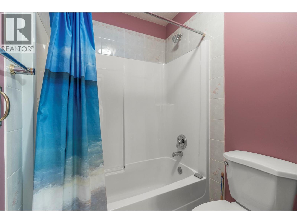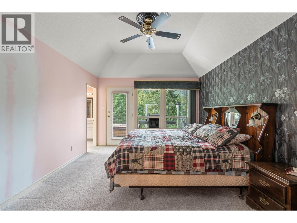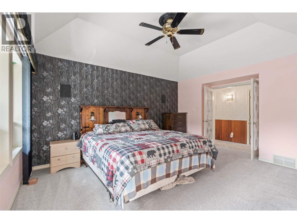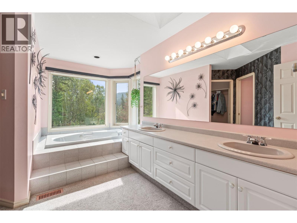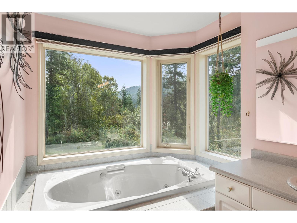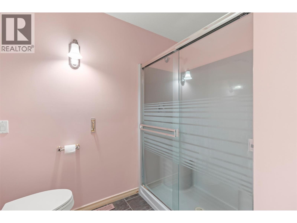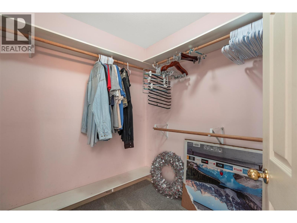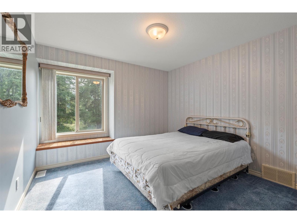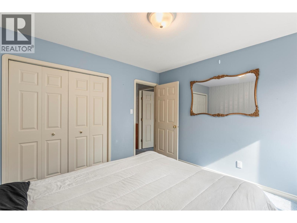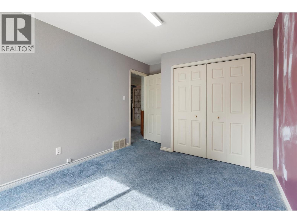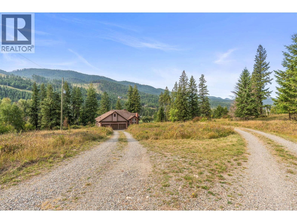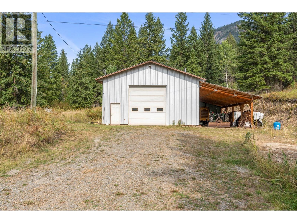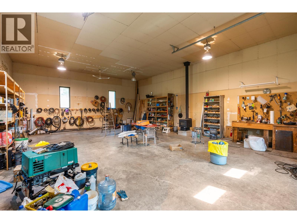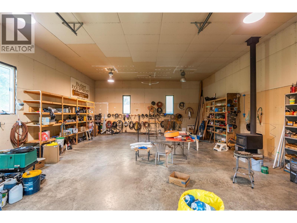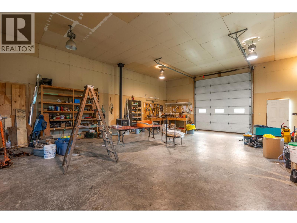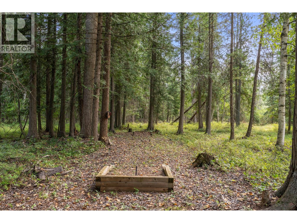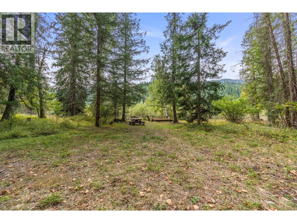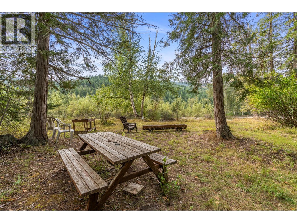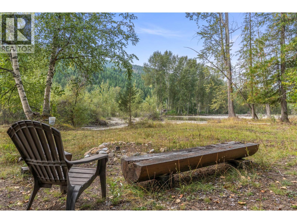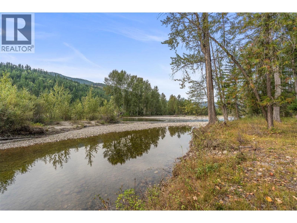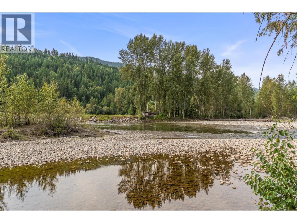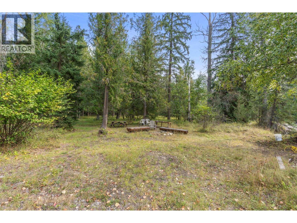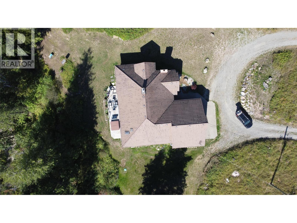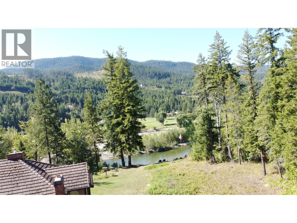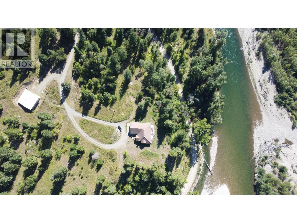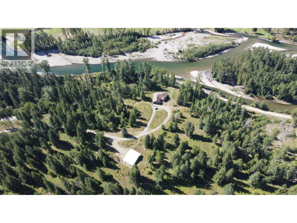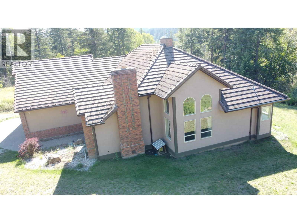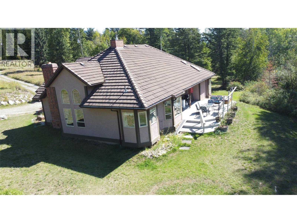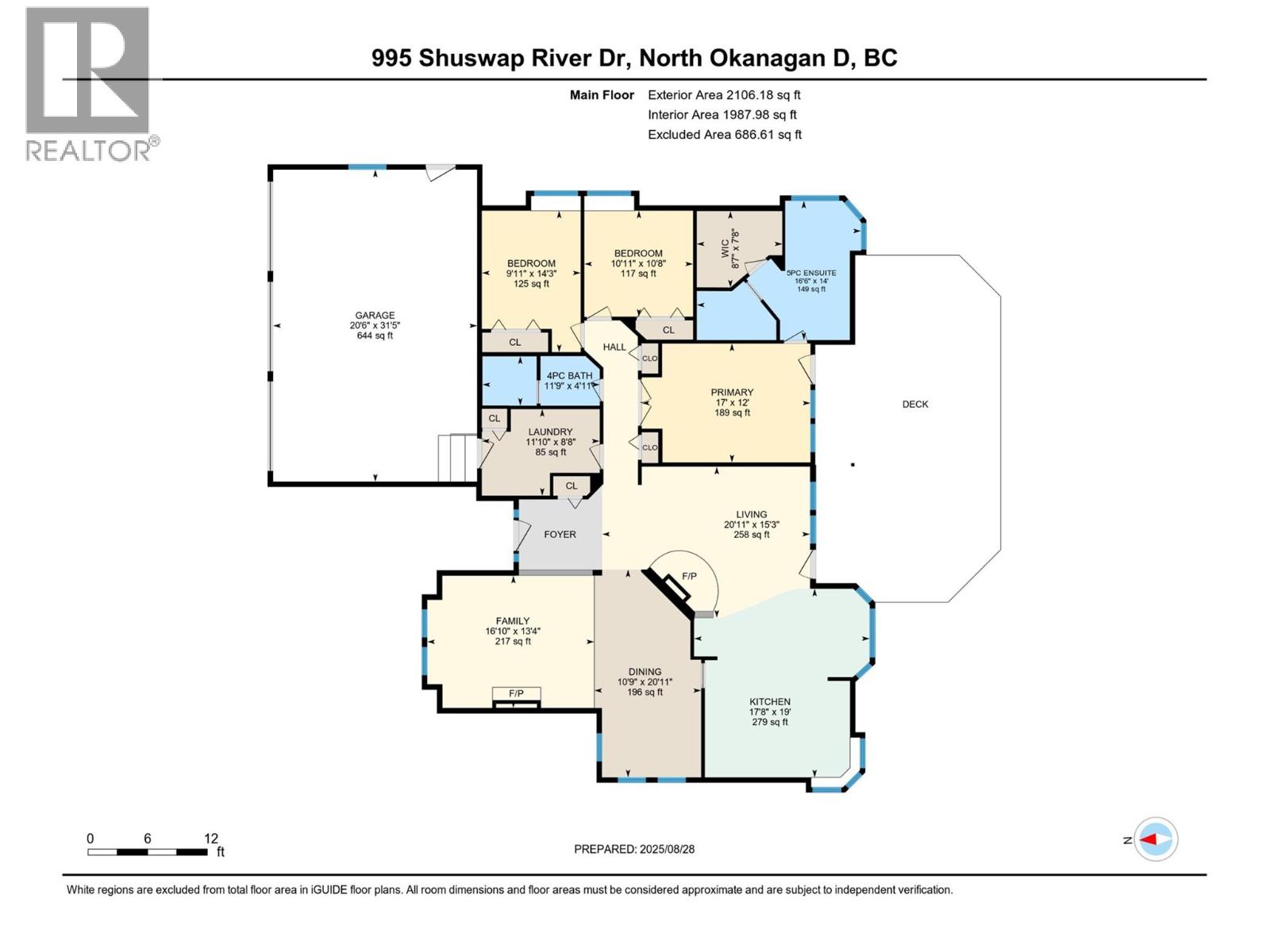995 Shuswap River Drive Lumby, British Columbia V0E 2G6
$1,199,000
Nestled on a picturesque 30-acre paradise on the Shuswap River, this remarkable riverfront property invites you to embrace your dream life. The custom-built 3-bedroom, 2-bath home offers breathtaking views of the river and surrounding mountains. Inside, spacious living areas feature soaring ceilings and abundant windows filling the space with natural light. The well-equipped kitchen boasts ample cupboards, counter space, and stunning river views, making it perfect for entertaining. The master suite includes a luxurious 5-piece en-suite bathroom and a walk-in closet, while two additional bedrooms and laundry are conveniently located on the same level. Additional amenities include a triple attached garage and a 30x40 shop with 220 wiring, insulation, heating, and a 12-foot roll-up door. The home is heated and cooled by a geothermal system, complemented by a pellet stove, and features a durable concrete tile roof. Recent plumbing upgrades have replaced the poly B. Surrounded by a tranquil, park-like setting on no-thru road, the property offers a private beach for summer activities like swimming, fishing, or tubing. Flat areas are perfect for family camping trips, while there's ample space for hiking, cross-country skiing, snowshoeing, or riding ATVs. Spend afternoons on the deck with a good book or hosting friends, enjoying the stunning views of the river and nearby golf course. Conveniently located just 25 minutes from Lumby, this home offers a perfect blend of home and nature. (id:58444)
Property Details
| MLS® Number | 10360534 |
| Property Type | Single Family |
| Neigbourhood | Lumby Valley |
| Community Features | Family Oriented, Rural Setting |
| Features | Private Setting, Treed, Jacuzzi Bath-tub |
| Parking Space Total | 3 |
| View Type | River View, Mountain View |
| Water Front Type | Waterfront On River |
Building
| Bathroom Total | 2 |
| Bedrooms Total | 3 |
| Architectural Style | Ranch |
| Basement Type | Crawl Space |
| Constructed Date | 1993 |
| Construction Style Attachment | Detached |
| Cooling Type | Central Air Conditioning, See Remarks |
| Exterior Finish | Brick, Stucco |
| Fireplace Fuel | Pellet |
| Fireplace Present | Yes |
| Fireplace Total | 1 |
| Fireplace Type | Stove |
| Flooring Type | Carpeted, Ceramic Tile, Hardwood, Vinyl |
| Heating Fuel | Geo Thermal |
| Heating Type | Forced Air |
| Roof Material | Tile |
| Roof Style | Unknown |
| Stories Total | 1 |
| Size Interior | 1,988 Ft2 |
| Type | House |
| Utility Water | Dug Well |
Parking
| Attached Garage | 3 |
Land
| Acreage | Yes |
| Landscape Features | Wooded Area |
| Sewer | Septic Tank |
| Size Irregular | 30.36 |
| Size Total | 30.36 Ac|10 - 50 Acres |
| Size Total Text | 30.36 Ac|10 - 50 Acres |
Rooms
| Level | Type | Length | Width | Dimensions |
|---|---|---|---|---|
| Main Level | Foyer | 8'7'' x 7'8'' | ||
| Main Level | Laundry Room | 11'10'' x 8'8'' | ||
| Main Level | 4pc Bathroom | 11'9'' x 4'11'' | ||
| Main Level | Bedroom | 14'3'' x 9'11'' | ||
| Main Level | Bedroom | 10'11'' x 10'8'' | ||
| Main Level | 5pc Ensuite Bath | 16'6'' x 14' | ||
| Main Level | Primary Bedroom | 17'0'' x 12' | ||
| Main Level | Family Room | 16'10'' x 13'4'' | ||
| Main Level | Living Room | 20'11'' x 15'3'' | ||
| Main Level | Dining Room | 20'11'' x 10'9'' | ||
| Main Level | Kitchen | 19'0'' x 17'8'' |
https://www.realtor.ca/real-estate/28790452/995-shuswap-river-drive-lumby-lumby-valley
Contact Us
Contact us for more information

Stephanie Sexsmith
Personal Real Estate Corporation
beyondrealestatesales.com/
B-1862 Vernon Street
Lumby, British Columbia V0E 2G0
(250) 480-3000
(866) 232-1101
www.fairrealty.com/

