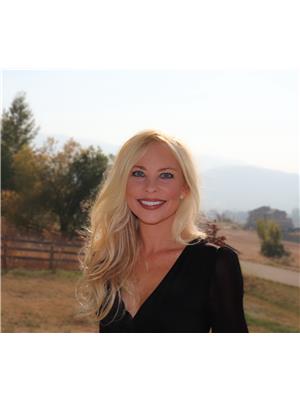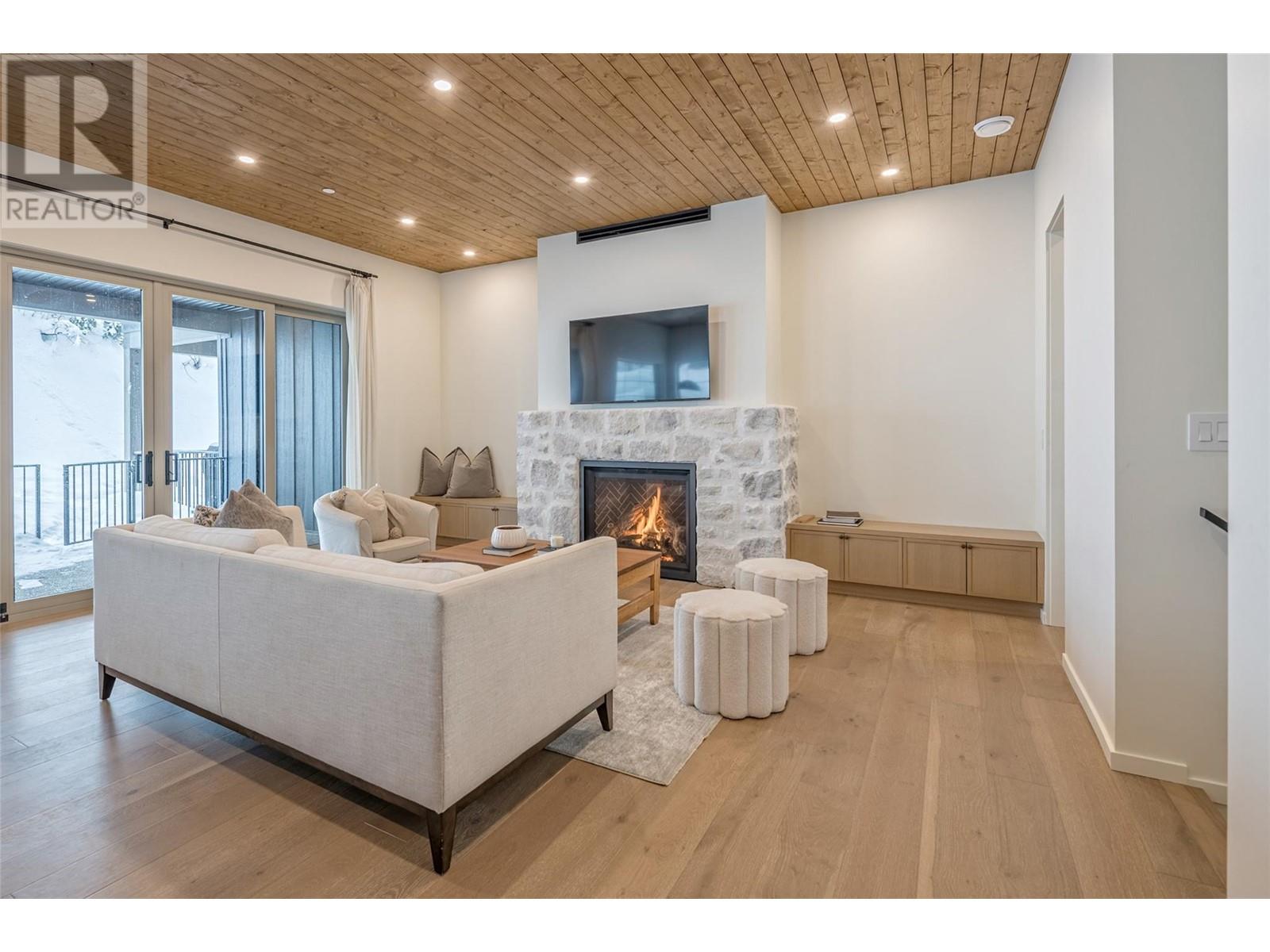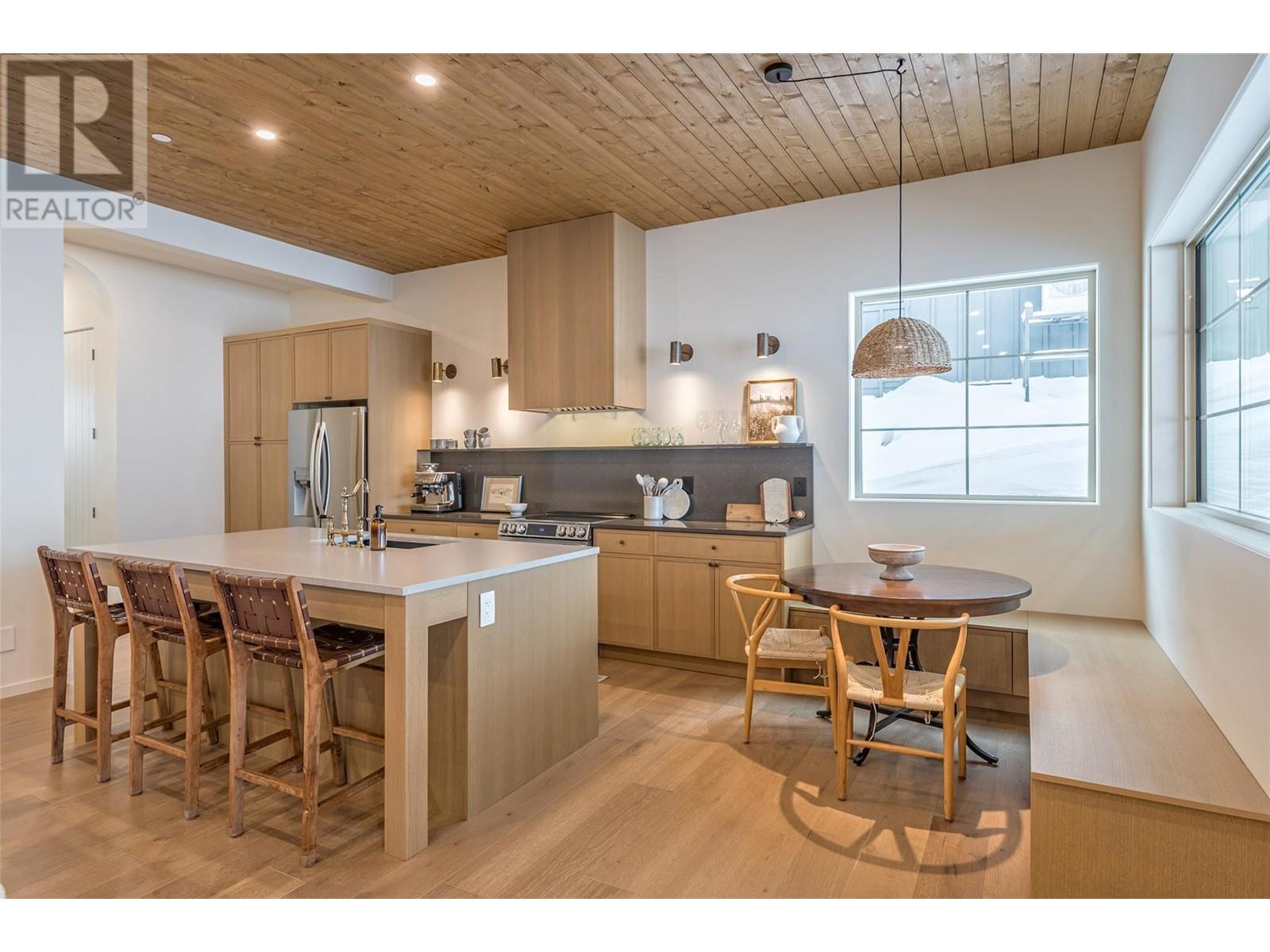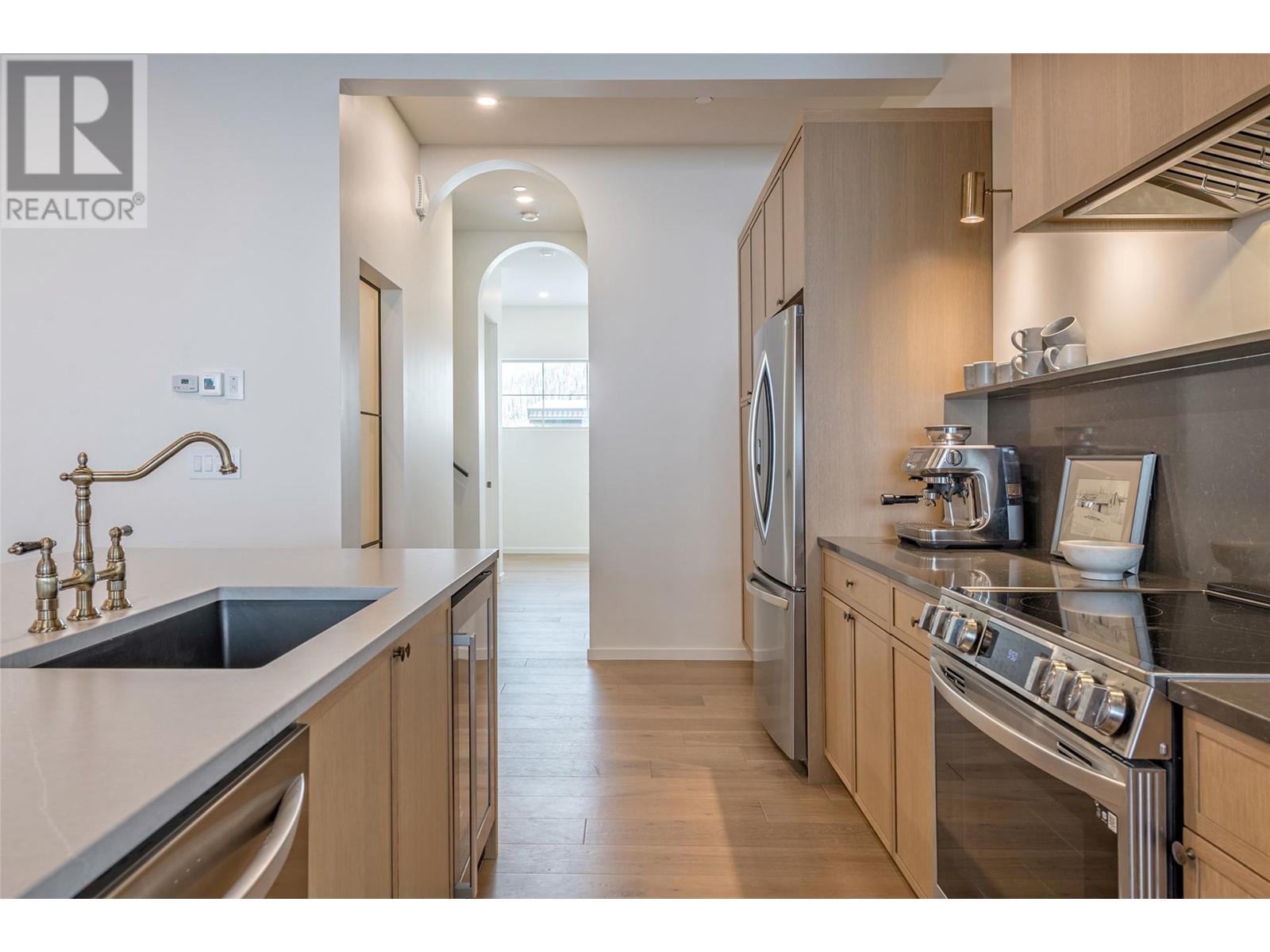9963 Purcell Drive Vernon, British Columbia V1B 3M1
$1,275,000
Welcome to your TURN-KEY dream home at SilverStar Mountain Resort! This stunning ski-in, ski-out FULLY FURNISHED duplex is the perfect choice for a full-time residence, vacation home, or high-performing rental. Recently constructed, this luxurious property spans around 2,900 sqft of meticulously designed living space, adorned with high-end finishes and in-floor heating throughout. Upon entering, custom tile leads to a large recreation area that could be divided for 4th bedroom. The upper level features elegant wide plank engineered hardwood flooring, leading you to a warm, modern kitchen with sophisticated suede-finished quartz countertops and neutral wooden soft-close cabinets. With grand wood-laden ceilings highlighted by a stone-surrounded gas fireplace, the finishes in this home are award-winning designs. Luxurious custom tile and glass-clad showers demonstrate that no detail was spared. Retreat to the oversized covered patio, complete with a new Hot Tub. The private upper deck connected to the primary, offers mountain views. The ICF common wall provides supreme privacy and noise cancellation. The home is pre-wired for a security system and includes a double car garage with a drain, and a Tesla Universal Car Charger. The primary bedroom on the upper floor features a massive walk-in closet and luxurious ensuite complete with a soaker tub and custom-tiled shower. Come live the modern mountain lifestyle! (id:58444)
Property Details
| MLS® Number | 10322225 |
| Property Type | Single Family |
| Neigbourhood | Silver Star |
| Amenities Near By | Park, Recreation, Shopping, Ski Area |
| Community Features | Family Oriented, Pets Allowed, Rentals Allowed |
| Parking Space Total | 6 |
| View Type | Mountain View, View (panoramic) |
Building
| Bathroom Total | 4 |
| Bedrooms Total | 3 |
| Appliances | Refrigerator, Dishwasher, Oven, Washer & Dryer |
| Constructed Date | 2022 |
| Exterior Finish | Stone, Other |
| Fire Protection | Security System |
| Fireplace Fuel | Gas |
| Fireplace Present | Yes |
| Fireplace Type | Unknown |
| Flooring Type | Ceramic Tile, Hardwood |
| Foundation Type | Insulated Concrete Forms |
| Half Bath Total | 1 |
| Heating Fuel | Other |
| Heating Type | Forced Air, Hot Water, See Remarks |
| Roof Material | Asphalt Shingle,other |
| Roof Style | Unknown,unknown |
| Stories Total | 3 |
| Size Interior | 2,896 Ft2 |
| Type | Duplex |
| Utility Water | Municipal Water |
Parking
| Attached Garage | 2 |
Land
| Access Type | Easy Access |
| Acreage | No |
| Land Amenities | Park, Recreation, Shopping, Ski Area |
| Sewer | Municipal Sewage System |
| Size Irregular | 0.14 |
| Size Total | 0.14 Ac|under 1 Acre |
| Size Total Text | 0.14 Ac|under 1 Acre |
| Zoning Type | Unknown |
Rooms
| Level | Type | Length | Width | Dimensions |
|---|---|---|---|---|
| Second Level | 5pc Ensuite Bath | 12'2'' x 5'2'' | ||
| Second Level | Bedroom | 15'5'' x 10'11'' | ||
| Second Level | 5pc Ensuite Bath | 15'6'' x 10'1'' | ||
| Second Level | Primary Bedroom | 11'6'' x 14'4'' | ||
| Basement | Partial Bathroom | Measurements not available | ||
| Basement | Recreation Room | 26'10'' x 17'9'' | ||
| Basement | Foyer | 14'11'' x 11'6'' | ||
| Main Level | Den | 10'1'' x 11' | ||
| Main Level | Bedroom | 18'9'' x 9'6'' | ||
| Main Level | 3pc Bathroom | 7'9'' x 10'11'' | ||
| Main Level | Pantry | 6'9'' x 6'10'' | ||
| Main Level | Living Room | 17'7'' x 19'2'' | ||
| Main Level | Kitchen | 9'9'' x 23'3'' |
https://www.realtor.ca/real-estate/27329490/9963-purcell-drive-vernon-silver-star
Contact Us
Contact us for more information

Meagan Bucar
Personal Real Estate Corporation
www.meaganbucar.com/
m.facebook.com/meaganbucarrealty/
5603 27th Street
Vernon, British Columbia V1T 8Z5
(250) 549-4161
(250) 549-7007
www.remaxvernon.com/










































