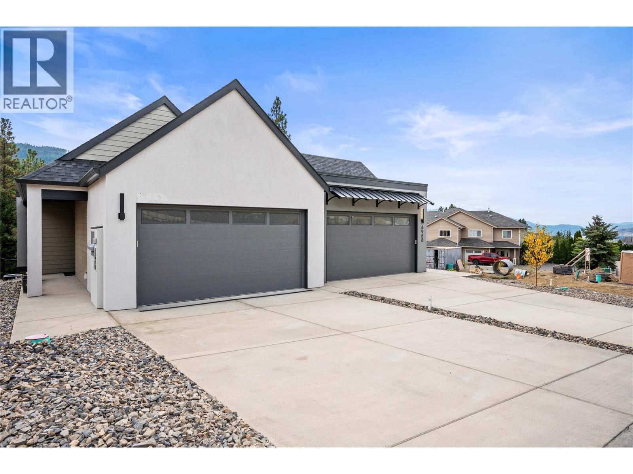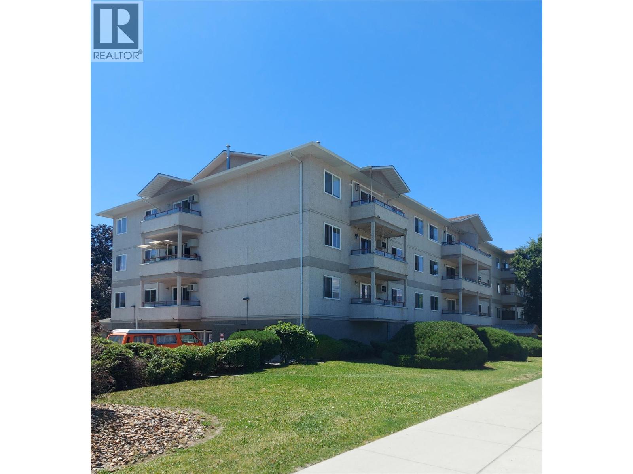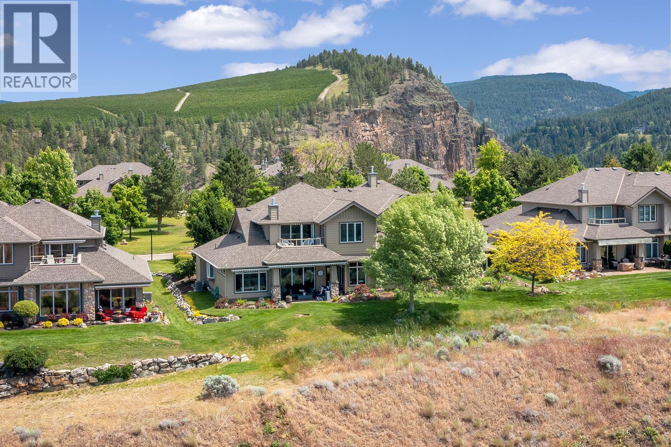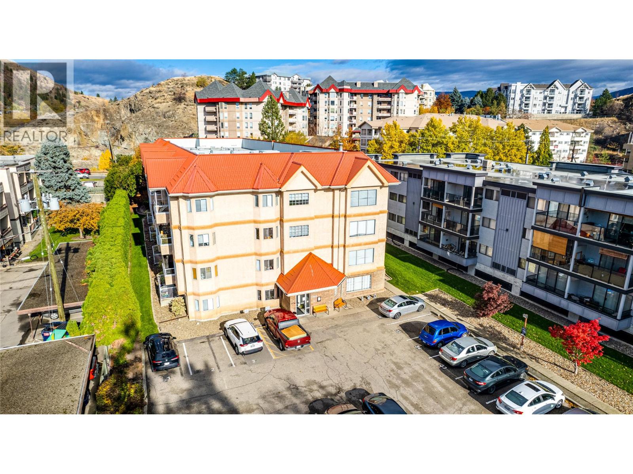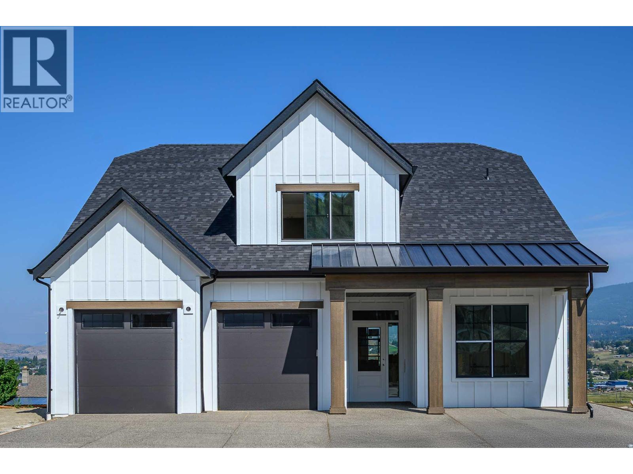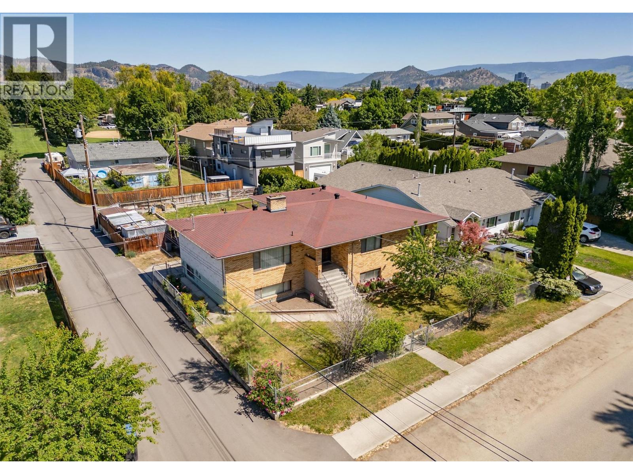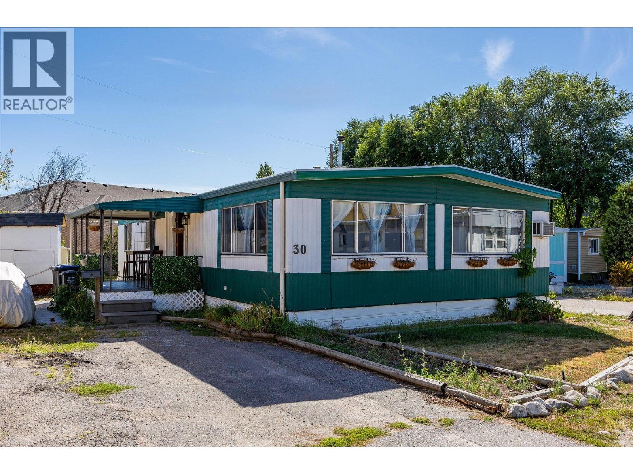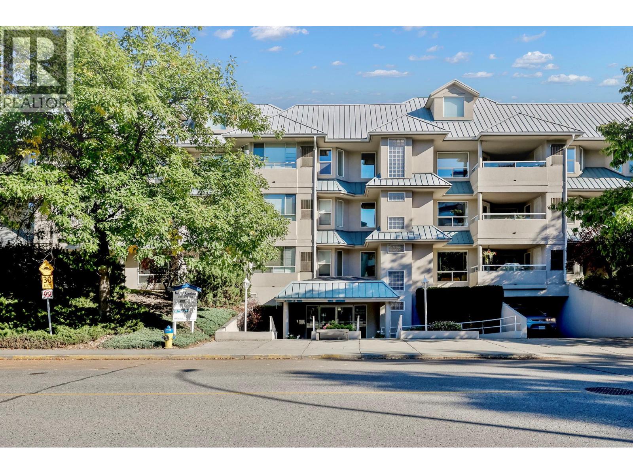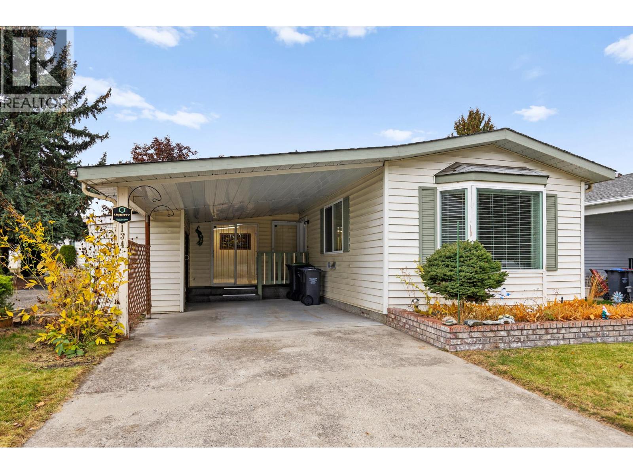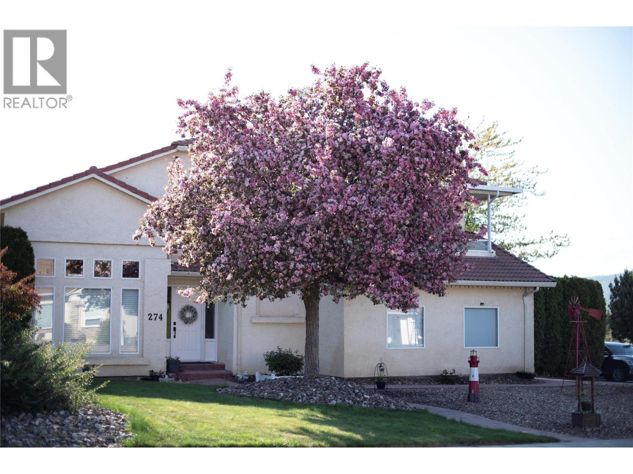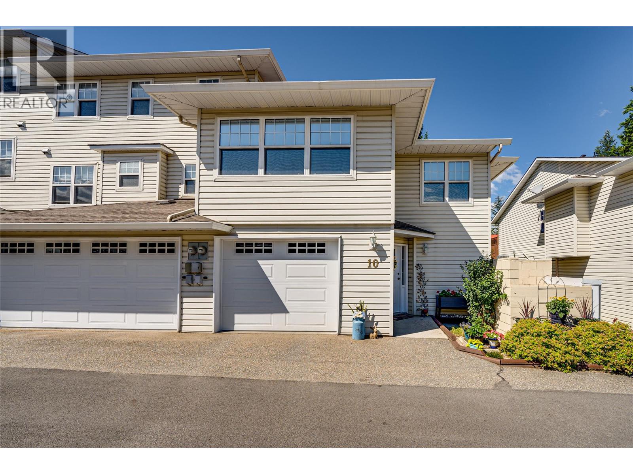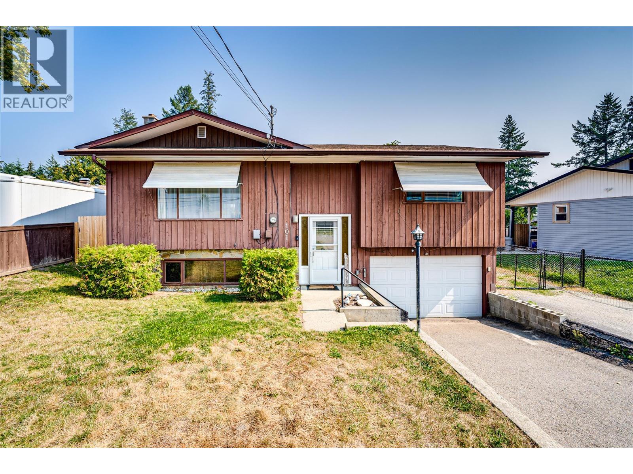7028 Manning Place
Vernon, British Columbia
One of our largest lots!!! Enjoy the extensive private fully landscaped backyard stretching down to BX creek with spectacular Morning Sunrise Eastern views. Contemporary style non-strata level entry Rancher with 3 bedrooms 3 bathrooms and walkout basement . Main level living with open floor plan Kitchen to Dining & Living rm & 14'6x12' covered sundecks to bbq & entertain. The Primary bedroom is also on the main level and has double vanity ensuite & walk-in closet, powder rm & laundry, generous foyer entered through covered walkway and Double car Garage. Basements hold 2nd & 3rd bedrooms, Flex area for gym space, reading nook etc., full 4 pc Bathroom and large Recreation Room with walkout to covered 14'6x10'3 Patio and backyard. This unit has upgrades of EV Charger in garage, Electrical for hot tub, Gas & Electric for Kitchen Oven, Gas BBQ outlet on Sundeck. Walking trails of BX Creek & the Grey Canal right there, Silver Star Mountain year round resort only 15 minutes up the hill. Walk to Elementary or Bus to High School and only minutes to downtown, lakes and golfing. Landscaping, retaining and fencing completed for you on possession so all you need do is move in and enjoy!!! GST applicable but NO PTT. (id:58444)
RE/MAX Vernon
993 Klo Road Unit# 203
Kelowna, British Columbia
This bright & stylish 2 bedroom 2 bath condo is perfectly located across from the College on KLO Road. Bus service is right out front or just a short walk to Pandosy Village, the Beach or Okanagan College. As they say ""Location, Location, Location"". With lovely updated flooring, kitchen cabinets & paint offering a fresh, move-in-ready feel that captures the relaxed Okanagan lifestyle. The south facing balcony brings in plenty of natural light. Whether you're an investor, a student, or looking for your own cozy space, this unit offers flexible living with great rental potential—perfectly set up for a roommate. Bonus sound proofing done between bedrooms & living room walls. See details in supplements. Don't miss this opportunity to own in one of Kelowna's most desirable neighbourhoods. (id:58444)
Team 3000 Realty Ltd
3800 Gallaghers Pinnacle Way Unit# 14
Kelowna, British Columbia
Stunning executive home offering a private retreat with breathtaking panoramic views of the lake, canyon & city, all while being surrounded by nature. Step into the 24' ceiling entryway, featuring captivating architectural curves & red oak hardwood flooring that seamlessly flows throughout. Indulge your culinary passions in the gourmet kitchen, complete with gas stove, granite counters & elegant white cabinets. Open-concept living/dining area boasts a double-sided fireplace & provides direct access to your patio, perfect for entertaining or quiet relaxation. Transom windows in the dining room add elegance & natural light to the space. Unwind in the main floor primary bedroom, featuring a charming coved ceiling & cozy seating area. The lavish new ensuite bathroom offers dual vanity vessel sinks, luxurious walk-in shower with porcelain tile, & heated floors. Head up to the 2nd level with 2 more bedrooms & the Piece De Resistance, a lofted family room with a private deck to enjoy the views. Happy hour anyone? This meticulously maintained home is move-in ready, showcasing a pride of ownership that shines through. New furnace & A/C in 2021, 2 electric awnings & a 6ft crawl complete the package. Residents enjoy access to a range of amenities, including a fitness room, saltwater pool, tennis courts, workshop, & craft room. Gallagher's Canyon features the championship 18-hole Canyon golf course as well as the exclusive 9-hole Pinnacle Course. (id:58444)
Royal LePage Kelowna
3609 30 Avenue Unit# 208
Vernon, British Columbia
Comfort, convenience, and charm—your 55+ downtown lifestyle starts here! This immaculate 2-bedroom, 2-bathroom home is a true gem that exudes pride of ownership. Thoughtfully maintained and move-in ready, it offers both comfort and convenience in every detail. Enjoy the ease of in-unit laundry with a spacious laundry room that includes plenty of extra storage. Step out onto your private, covered deck on the second floor—ideal for relaxing or entertaining year-round. Recent updates include durable vinyl flooring, modern kitchen fixtures, and comfort-height toilets for added ease and style. Located in a well-managed, 55+ strata with a peaceful atmosphere (sorry, no pets), this unit provides low-maintenance living in a fantastic location. Just steps from the Schubert Center and a short walk to downtown Vernon, you’ll love the perfect blend of quiet comfort and urban convenience. Whether you’re downsizing or searching for a smart investment, this beautifully kept home is ready to welcome you. (id:58444)
RE/MAX Vernon Salt Fowler
195 Sarsons Drive Lot# 10
Coldstream, British Columbia
PRICE INCLUDES GST! See the Everton Ridge Homes October only promotion. New Home by Everton Ridge Homes! Available for viewing and Quick Possession. Legal 2 bedroom Suite! Step into 4,531 square feet of thoughtfully designed living space including a 2 bedroom suite, where every detail is crafted to enhance your lifestyle. The main floor is a haven of convenience, featuring a primary bedroom with a luxurious ensuite, complete with a soaker tub and accessible shower, plus main floor laundry for effortless day-to-day living. The gourmet kitchen is a showstopper, offering a large island perfect for gathering with family and friends. Upstairs, three spacious bedrooms provide room for everyone to unwind. Looking for extra versatility? The finished space under the garage is ideal for a home gym, media room, or creative studio. Meanwhile, the spacious 2-bedroom secondary suite offers the flexibility of rental income or a private space for extended family. The home’s practicality extends to the large garage, thoughtfully equipped with EV charging capabilities, making it ready for your modern lifestyle. 2-5-10 New Home Warranty (id:58444)
Summerland Realty Ltd.
734 Francis Avenue
Kelowna, British Columbia
EXCELLENT 3-SIDED CORNER LOT ON THIS SOUTH KELOWNA STREET AND A ONE OWNER HOME WITH DEVELOPMENT POTENTIAL - OR A SOLID HOME READY FOR YOUR UPDATES. This is a rare find in South Kelowna due to having only one careful owner and the large size of this 0.23 Acre corner lot with double lane access. This large and well cared for family home is solid / well built and is certainly worth updating. Or... DEVELOPMENT ALERT as this prime building lot could be fully developed or partially developed. A new owner may renovate the home and/or possibly build a carriage house or a suite. The home has 5 bedrooms, 3 bathrooms, two kitchens, a large shop, garage, sunroom and a massive open deck. This home is in a great central location close to parks, SOPA, Schools, Restaurants, Cafes, Parks, Shopping, City Transit & Kelowna General Hospital. The property is priced well below the 2025 Tax Assessed Value. Don't miss out! (id:58444)
RE/MAX Kelowna
1925 Baron Road Unit# 30
Kelowna, British Columbia
Welcome to this well maintained and inviting 3 bed 2 bathroom manufactured home offering comfort, functionality, and a host of recent upgrades that make it truly move in ready.Enjoy a spacious and open living room, perfect for both relaxing and entertaining complete with a cozy pellet stove that adds warmth and character during the cooler months. The open concept layout flows into a functional kitchen and dining area, featuring a brand new dishwasher (2025) for added convenience. This home has been thoughtfully updated with a resealed roof in 2021 and a new furnace in 2020 giving you a peace of mind and long term value. Step outside to your own private backyard on one of the most secluded lots in the park! Relax or entertain under the beautiful gazebo, ideal for enjoying bbq, warm summer days and quiet evenings. Great Location!!! Situated in a centrally located park, you'll enjoy easy access to Superstore, Costco, Canadian Tire, and Dilworth Mall all just minutes away! NO DOGS / NO CATS allowed ... (id:58444)
2 Percent Realty Interior Inc.
1965 Durnin Road Unit# 308
Kelowna, British Columbia
Welcome to this one-of-a-kind 2-storey loft-style condo in the heart of Kelowna’s sought-after Springfield corridor. With 1,297 sq. ft. of bright, open living space, this home brings together modern design, everyday function, and a touch of “wow.” Soaring vaulted ceilings and large windows flood the living area with natural light, while an enclosed deck adds a cozy year-round retreat. The main floor features two spacious bedrooms, including a primary suite with walk-in closet and 4-piece ensuite, plus another full bath that’s been recently updated. Upstairs, the open den/loft makes a perfect home office or 3rd bedroom, complete with its own 3rd bathroom. Step out onto your private rooftop patio—your own sky-high oasis with extra storage for all your patio gear. Extras you’ll love: secure underground parking, an additional storage locker on the same floor, and the rare option to rent extra parking stalls. The building is pet-friendly (with restrictions), rental-friendly, and has no age restrictions. All this just steps from Mission Creek Greenway, Orchard Park Shopping Centre, and endless amenities and dining options. If you’ve been searching for something unique, urban, and full of light—this is it. Book your showing today and get ready to fall in love with life above the city. (id:58444)
Royal LePage Kelowna
1255 Raymer Avenue Unit# 134
Kelowna, British Columbia
Welcome to Sunrise Village – Single-Level Living in One of Kelowna’s Most Sought-After 45+ Communities. This well maintained 2-bedroom, 1-bath home offers a practical, spacious layout with a bright and open living area, functional kitchen, and inviting family room. The primary bedroom includes an ensuite bathroom and generous closet space, while the second bedroom works well for guests or an office. Additional features include a longer driveway with a carport, extra storage room, and several updates throughout the life of this home including electrical and plumbing. Located in a quiet area of the community, this home is close to walking paths and minutes from shopping, restaurants, and medical services. With only a short walking distance to the Sunrise Village clubhouse, you can enjoy access to the outdoor pool, hot tub, fitness room, and organized community activities. This is a fantastic opportunity to own a comfortable home in one of Kelowna’s most established 45+ communities. Book your showing today! (id:58444)
RE/MAX Kelowna
274 Country Estate Place
Vernon, British Columbia
**Open House - Sun Oct 5 11-12:30pm** Welcome to this thoughtfully designed 5-bedroom, 4-bathroom home, perfectly situated in a welcoming neighborhood where friendly waves and sense of community are part of daily life. Backed by a provincial forestry center and on the end of a quiet cul-de-sac, this property offers privacy, low traffic, and minimal noise. Inside, the home boasts soaring ceilings and large windows that flood the space with natural light. The spacious layout includes a finished basement with a rec room, 3-piece bathroom, dedicated laundry room, and two bedrooms — ideal for guests, teens, or a home office setup. Rest assured all poly-b pipe, from the exterior curb stop and inside the house, has been removed by a professional contractor. Step outside into your private, fenced backyard with in-ground programmable irrigation that includes a relaxing hot tub under a sturdy metal gazebo, and a cozy fire pit — perfect for entertaining or unwinding under the stars. The irrigation system also covers the front yard and side bushes/shrubs. Located just minutes from Okanagan College, picturesque Kalamalka Beach, and the Rail Trail, this quality-construction home offers the ultimate in lifestyle and location. Enjoy a round of golf, or a meal/drinks at the nearby Golf and Country Club – accessed directly by a golf cart path — the perfect blend of convenience and lifestyle. This is more than just a house — it’s a place to call home. Come experience the comfort, quality, and charm for yourself. (id:58444)
2 Percent Realty Interior Inc.
3485 Rosedale Avenue Unit# 10
Armstrong, British Columbia
**Open House - Sun Oct 5 1-3pm** Sophisticated end unit 3 bed/ 2 bath townhome in a coveted 55+ community, boasting an elegant living and dining area with a stunning gas fireplace, soaring ceilings, and upscale cork flooring. Step out to the extended patio and private greenspace for a tranquil outdoor escape. The high-end kitchen features stainless steel appliances, ample storage, a kitchen pass-thru to the dining room and a sunlit breakfast nook. The master suite offers a double closet and spa-like ensuite. The lower level includes two spacious bedrooms, a second bathroom, and a laundry area. Complete with a single car garage, close proximity to a park, and convenient highway access, this meticulously maintained residence exemplifies luxury living in a community-oriented and low-maintenance setting, Come see your new home! (id:58444)
2 Percent Realty Interior Inc.
101 Crescent Drive
Enderby, British Columbia
**Open House - Saturday, Oct 25 1-3pm** Step into this delightful 3 bed, 3 bath family sanctuary nestled in a fabulous location. Impeccably maintained, this home boasts generous storage space, fresh paint, updated light fixtures, a newer roof, and flooring. Cozy up by the pellet stove in the lower family room or escape to the walkout basement opening to a large fenced backyard complete with a Hotub, shed, and enchanting raised garden beds. With an attached garage and ample outdoor parking for your toys, this residence offers both practicality and charm. Conveniently situated near Enderby's top attractions - Mabel Lake, Hidden Lake, Shuswap Lake for snowmobiling, and more - this enchanting abode is ready to welcome you home. (id:58444)
2 Percent Realty Interior Inc.

