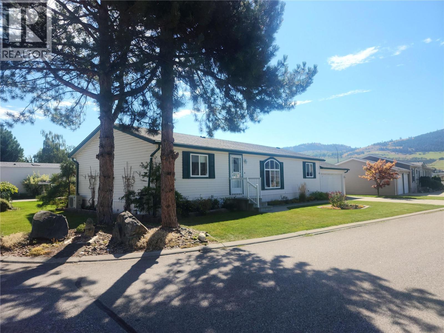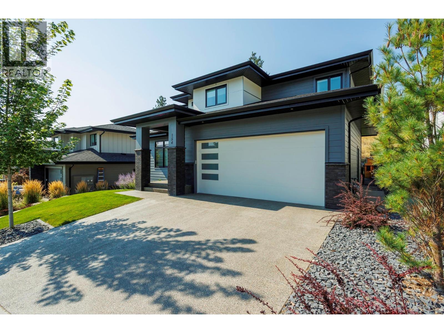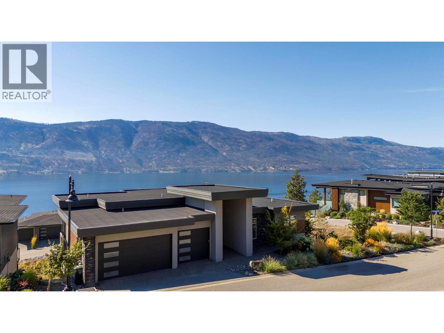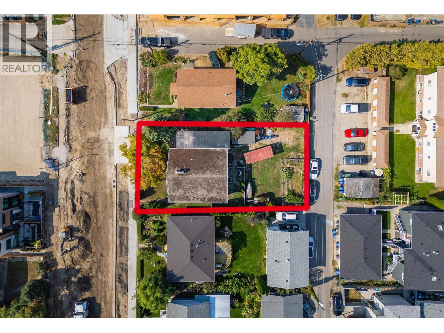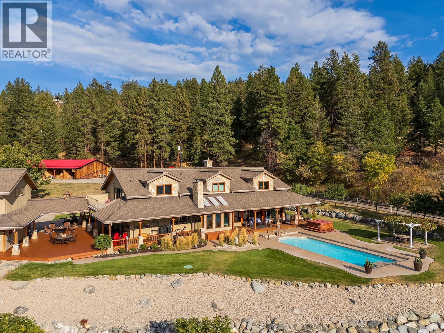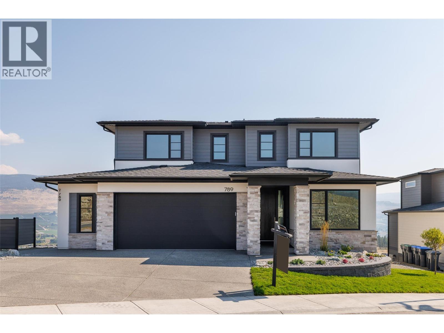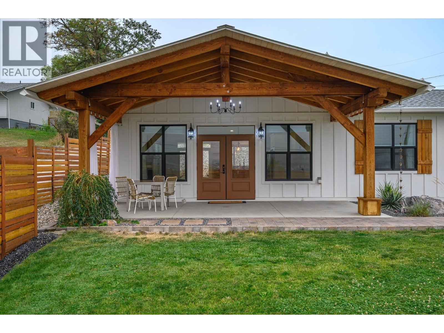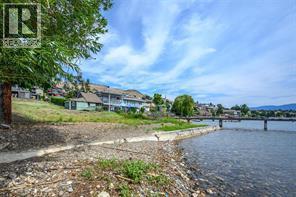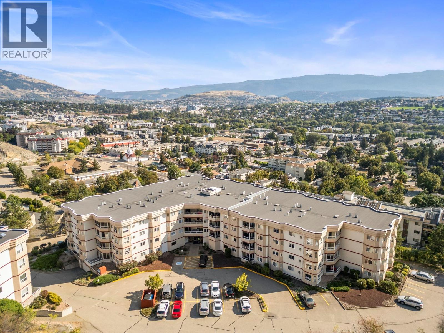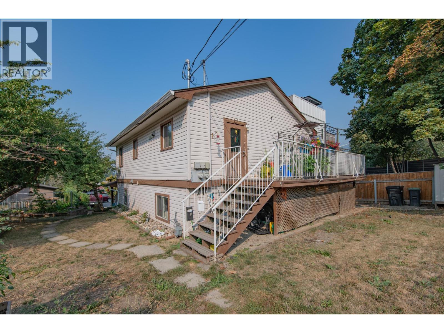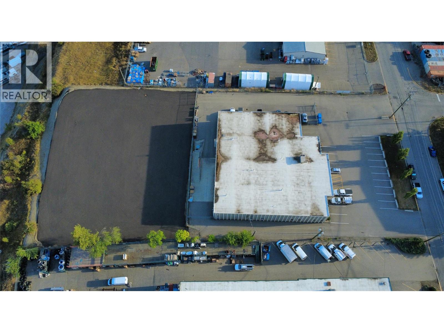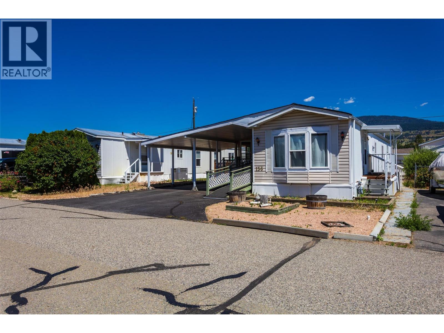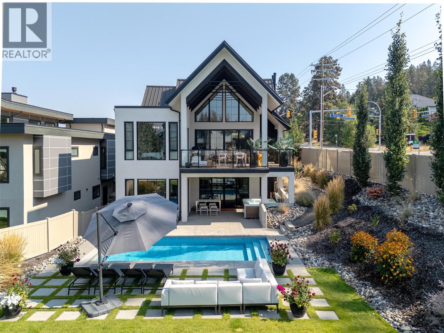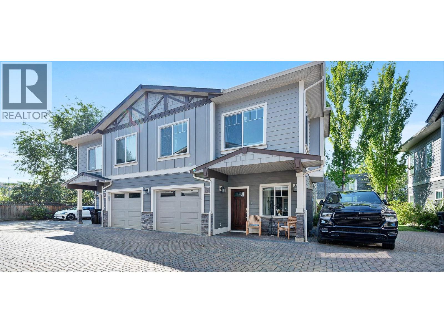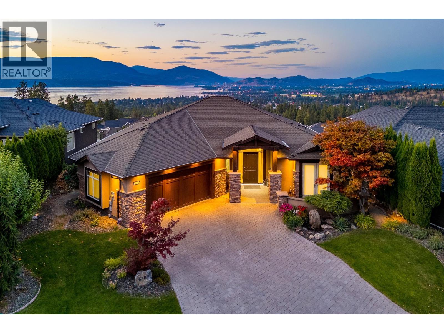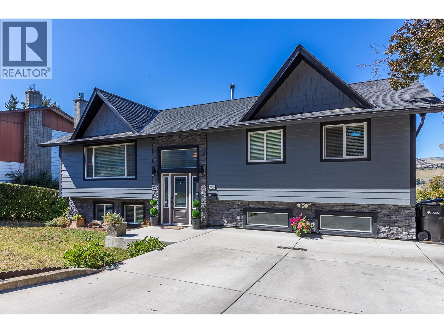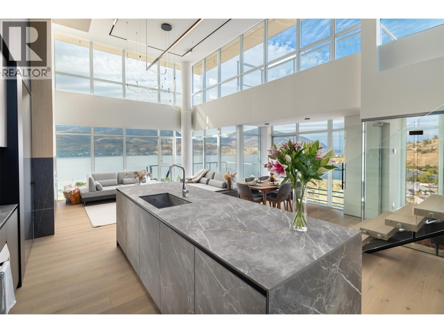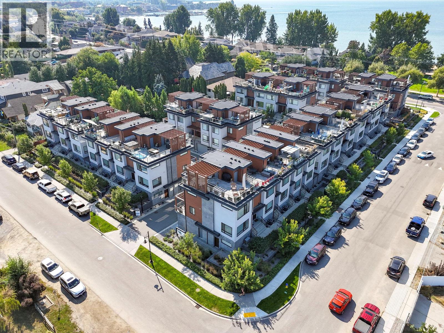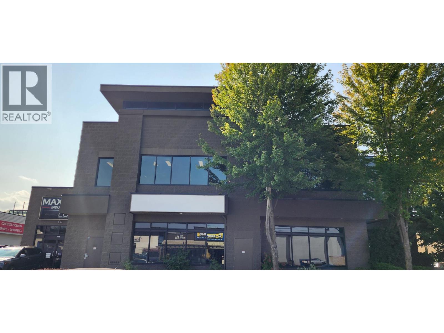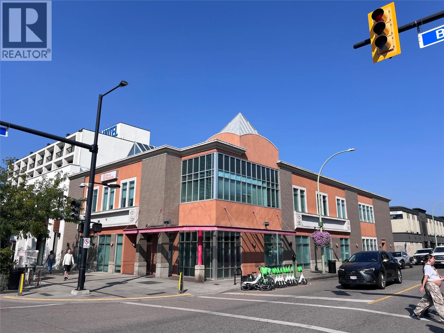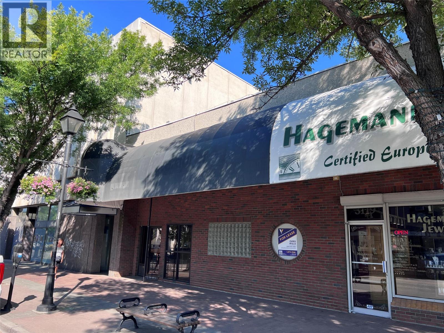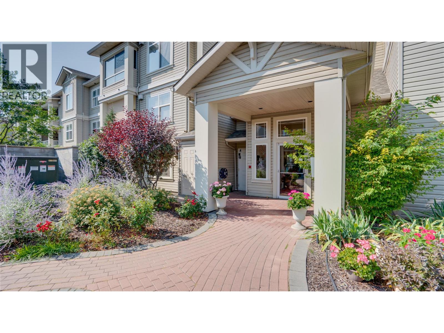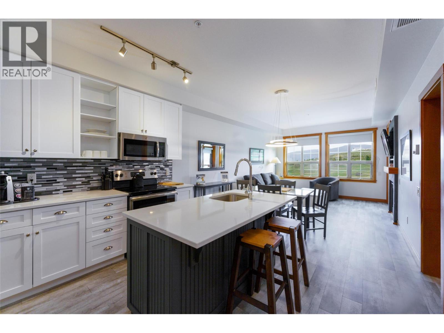6688 Tronson Road Unit# 17
Vernon, British Columbia
Welcome to Lakepointe Mobile Home Park, a 55+ community offering some of the best Okanagan living! This well-maintained 3-bedroom, 2-bathroom home sits on a prime corner lot with easy access into the park, the interior has an inviting and spacious layout, open concept kitchen & eating area that leads out to the private covered back deck perfect for that morning coffee or evening sunsets. Outside, gardening enthusiasts will love the lush landscaping surrounding the property that has had much care and love to allow you to enjoy it. The garage provides ample parking and storage with 2 extra parking spots in front. Located just a short walk to Okanagan Lake and Kin Beach, you’ll have easy access to stunning waterfront views, Marshall Fields, scenic trails, dog walking park and even pickleball courts! This welcoming, well-kept community is ideal for seniors seeking a vibrant, active lifestyle while also enjoying the comfort of a relaxed and peaceful environment. Don’t miss out on this incredible opportunity—schedule your viewing today! (id:58444)
Coldwell Banker Executives Realty
5640 Mountainside Drive
Kelowna, British Columbia
Stunning panoramic views of the lake down to Vernon, vineyards, the bridge and the city lights. Enjoy the natural green space behind the home that further enhances the views. Built by Bill Frame, this home showcases exceptional craftsmanship throughout with wide-plank wood floors, soaring ceilings, and walls of glass with the Okanagan landscape as the backdrop. The main level is a chef’s delight with Thermador appliances, functional oversized island, and butler’s pantry. Open-concept living and dining areas flow seamlessly to the covered deck, complete with full outdoor kitchen, ceiling fan, built-in heaters, and automated blinds—perfect for year-round entertaining. Enjoy the main floor primary with serene lake views, spa-like ensuite with dual vanities, soaker tub, oversized shower, skylights, heated floors, and custom walk-in closet. An office and convenient laundry complete the main level. The lower floor is perfect for entertaining all your guests with a wet bar, temperature-controlled wine room, fitness space, and large rec and family rooms. Walls of glass open to the backyard oasis featuring a heated saltwater pool, pergola-covered hot tub, lounging areas, and fire pit. Additional highlights include Bolivian walnut doors, upgraded security, Culligan water softener, reverse-osmosis purifier, and a garage with epoxy floors, workshop, EV charger, and mezzanine. Landscaped grounds with a dining patio and water feature complete this Kettle Valley masterpiece with zero maintenance yard to enjoy the full Okanagan lifestyle (id:58444)
RE/MAX Kelowna - Stone Sisters
154 Echo Ridge Drive
Kelowna, British Columbia
Beautiful 2-storey partial walkout in Wilden with a legal 1-bed/1-bath suite. Over 3,100 sq.ft. of living space with 6 bedrooms and 4 bathrooms: one on the main, three upstairs, a fifth down, plus the suite. The main floor offers 9' ceilings, laminate flooring, a spacious laundry room with storage, and a chef’s kitchen with gas range, black stainless appliances, built-in wall oven and microwave, quartz countertops, and a walk-through pantry connecting the kitchen to the laundry room. Just off the kitchen is a bar area with wine cooler, while the living room centers on a gas fireplace with floor-to-ceiling tile surround. Upstairs, the primary bedroom has a large walk-in closet and ensuite with tiled walk-in shower, double vanity, and tiled floors. Two additional bedrooms share a full bath with tiled tub/shower, plus a linen closet between them. The lower level adds a fifth bedroom and mechanical room alongside the bright suite with vinyl flooring, dishwasher, microwave, fridge (no stove), 4-pc bath with quartz counter, pot lights, and large window. Outdoor highlights: extended partially covered patio with gas BBQ hookup, hot tub rough-in and partially fenced yard. Oversized partial-tandem double garage with EV charger, storage & side yard access. From your doorstep, enjoy hiking and biking trails, Knox Mountain East Park, and Blair Pond Park with tennis courts, playground, and winter skating. Just 12 minutes to downtown Kelowna. (id:58444)
RE/MAX Kelowna
3580 Boxwood Road
Kelowna, British Columbia
Experience refined living with beautiful Okanagan Lake views from this elegant contemporary home in the sought-after community of McKinley Beach, a desirable Kelowna lakefront community. This residence features 5 bedrooms & 3 baths across two meticulously finished levels including a 2 bedroom, 1 bath legal suite ideal as a mortgage helper or for extended family. The main floor boasts soaring vaulted ceilings, engineered hardwood floors, and an open-concept layout that flows seamlessly from the chef-inspired kitchen, complete with Thor appliances, granite counters, and a spacious island, to the dining and living areas that capture panoramic views through oversized windows and sliding glass doors. The primary suite is a serene retreat with a spa-inspired 5-piece ensuite and a walk-in closet with custom cabinetry. Entertain effortlessly with a full wet bar off the upper deck and a lower-level rec room featuring a second bar, custom wine room, and access to the covered patio with a sunken hot tub overlooking the lake. Additional features include a 3-car garage, built-in pantry, and thoughtfully curated finishes including soft-close cabinetry, glass railings, and designer lighting. Residents of McKinley Beach can enjoy access to an array of amenities including a new amenity centre which offers a gym, pool, yoga room, hot tub, pickleball and tennis courts. McKinley Beach is located a short drive from UBCO, Kelowna International Airport, world-class wineries, and golf course. (id:58444)
Unison Jane Hoffman Realty
738 Morrison Avenue
Kelowna, British Columbia
Fantastic opportunity in a prime central location! This MF1 development property offers incredible potential just steps from parks, beaches, shops, restaurants, schools, transit, and the hospital. Measuring 60 x 122, the lot provides both street and rear lane access, creating versatile options for multi-dwelling design. Currently, the property features a single-family home with a legal suite, perfect as a holding property while you prepare and optimize your future development plans. Whether you’re looking to build new residences in a sought-after area or secure a strong investment with rental income in place, this property delivers flexibility and value. The neighborhood continues to see growth and renewal, making this a timely opportunity to secure a property with a city-central setting, excellent accessibility, and multi-family zoning, this lot is ready to support your vision to create something special in one of the city’s most desirable hubs! (id:58444)
RE/MAX Kelowna
5705 Upper Booth N Road
Kelowna, British Columbia
PRIVATE & PRISTINE! This private and pristine acreage is an exceptional first time offering. This home showcases the beauty & strength of Timber Framing. The exposed post & beam and finely crafted joinery system, ensures a quality structure and timeless architecture for years to come. The floor to ceiling windows allow abundant natural light creating an inviting atmosphere, while highlighting the panoramic view, overlooking the valley and mountains. The wrap around covered deck offers a different vantage point to the natural beauty of the acreage. Flexible floor plan with endless possibilities for customization. Whether you desire a cozy, intimate space or a sprawling area for entertaining, the design allows for adaptability as your needs change. The open-concept kitchen is a chef’s dream, featuring expansive granite counters, cozy eating area with a wood stove. The master bedroom offers a 6 piece ensuite and private balcony. Lower level features a home theatre and fitness space. The 2 bedroom living quarters above the oversized garage features an open floor plan, making it ideal for multi-generational living. Below the garage an additional 1500 sqft waiting for your inspiration. The main property is completely fenced with a year round hiking or snowshoe trail. There is potential to build a second dwelling with Whelan creek being your backyard. This estate is a rare opportunity to enjoy a country setting yet having all the amenities of Kelowna & International Airport nearby. (id:58444)
RE/MAX Kelowna
789 Carleton Street
Kelowna, British Columbia
Price inclusive of GST! Welcome 789 Carleton Street, located on a pool sized lot in The Estates at University Heights, your premier neighbourhood in the University District of Kelowna. University Heights is close to all the amenities your family needs. Steps from local biking and hiking trails. 15 minute walk to UBCO and a 10 minute walk to Aberdeen Hall Preparatory School. Less than a 10 minute drive to Airport Village, Kelowna International Airport, and the Bear Quail golf courses. This family friendly home features 5 bedrooms and 5 bathrooms including a 1 bedroom LEGAL suite, sprawling over 3100 sq Ft of upscale finishings you'd come to expect from Ovation Homes! Walking into the foyer, you are greeted with views through to the covered deck, with Easterly views over the mountains and fields of Ellison, to soak in the morning sun. Open concept kitchen, living and dining rooms provide for an exceptional entertainment space, while the main floor bedroom/office rounds out this level. Upstairs you will find three bedrooms including the spa like Primary bedroom retreat. In the basement you will find a large family room with access to the backyard and covered patio, mechanical/storage room, and the 1 bedroom legal suite. (id:58444)
Chamberlain Property Group
6448 Agassiz Road
Vernon, British Columbia
Motivated Seller! Quick possession possible! Welcome to this beautifully crafted 3-bedroom, 2-bathroom home built in 2020. This true rancher/one level living perfect for seniors or small family or a couple, offers modern comfort, functional design, and the scenic beauty of the Okanagan. The exterior boasts a fully irrigated yard, durable Hardie board siding, RV parking with electrical hook-up, and low-maintenance landscaping—perfect for a lock-and-leave lifestyle. Step inside to a bright and open floor plan designed for everyday living and entertaining. The kitchen showcases sleek newer appliances, farmhouse sink, a long stone countertop with abundant prep space, and stylish finishes. The adjoining living room features expansive windows that frame sweeping panoramic views, filling the space with natural light. Premium blinds throughout add an elegant finishing touch. The primary suite is a true retreat, complete with a spa-like 5-piece en-suite featuring dual sinks, a deep soaker tub, and a separate glass shower. Two additional bedrooms offer versatility for family, guests, or a home office. Enjoy your mornings with coffee overlooking the valley, and your evenings relaxing while the twinkling lights of Vernon create a serene backdrop. Surrounded by orchards and set within a quiet neighborhood, yet just minutes from lakes, shopping, and all amenities, this home offers the perfect balance of convenience and tranquility. It is a Turn-key newer home in one of Vernon’s most desirable locations - a must see. (id:58444)
Royal LePage Downtown Realty
7501 Kennedy Lane
Vernon, British Columbia
Rare opportunity to own one of the last vacant lots on Okanagan Lake . This gentle sloping Lakeshore lots has services to the lot line and has a multitude of uses. The newly created ""MUS zoning"" allows for Single Family Estate Lot , a Duplex lot , or a Four Plex lot ideal for the Small Developer. Call Listing Realtor of advanced drawings for the development of the site . Vacant lot no appointment required. (id:58444)
Coldwell Banker Executives Realty
3806 35 Avenue Unit# 202
Vernon, British Columbia
Welcome to Turtle Mountain Estates — a highly sought-after building in Vernon. This bright 2-bedroom, 2-bathroom corner unit is an ideal fit for first-time buyers or those looking to downsize in a secure, well-managed community. Enjoy a spacious feel with plenty of cupboards, in-suite laundry, and a cozy fireplace. Take in panoramic city views from your sunroom or relax in the building’s recreation room. Residents value the proactive strata council, new elevator, and secure underground parking. Set on a quiet street yet just minutes to downtown shopping, dining, and amenities, this home offers comfort, convenience, and peace of mind. (id:58444)
Royal LePage Downtown Realty
3908 Pleasant Valley Road
Vernon, British Columbia
Legal up/down duplex in a great East Hill location! Just off Pleasant Valley Road, the property is on a bus route and within walking distance to amenities along 27th Street and downtown. Each unit has 2 bedroom/1 bath on one level with private patios and in suite laundry. The units have been updated and are well maintained by excellent tenants. This is a low maintenance building with a large yard space, storage sheds for tenants and lots of parking. An great investment property for your portfolio. (id:58444)
Coldwell Banker Executives Realty
1110 Waddington Drive Unit# B
Vernon, British Columbia
Approximately 40,000 square feet (smaller options may be available) of gated, partially fenced, and fully graded industrial yard space located directly behind BC Fasteners on Waddington Drive. The property has recently undergone full base preparation, including felt, structural fill, asphalt millings, and drainage improvements. Only the yard area is for lease not the building. Access is shared with BC Fastners. Available immediately. The available yard space may be demised into two separate parcels, each comprising approximately 20,000 square feet, subject to tenant requirements and landlord approval. (id:58444)
Coldwell Banker Horizon Realty
720 Commonwealth Road Unit# 136
Kelowna, British Columbia
Welcome home to this beautifully updated 2 bedroom, 2 bathroom mobile home, featuring 400 sq ft addition complete with a cozy gas fireplace, and a brand new (2025) multi head split duct heating and cooling system. perfect for relaxing all year round. you'll love the renovated kitchen and en-suite, offering modern finishes and functionality. The bright, open layout provides plenty of space and storage, while the fenced yard adds privacy and a great outdoor area for a pet and/or gardening and entertaining. The outdoor space also offers an open back deck and storage shed. The front deck has been enclosed creating a cozy sun room. Located in a 55+ community, this home offers a peaceful and welcoming environment. close to shopping and recreation (id:58444)
Royal LePage Kelowna
4324 Russo Street
Kelowna, British Columbia
Experience luxury living at its finest with this custom-built masterpiece nestled in the heart of Lower Mission, just minutes from the lake and beaches. This 4-bedroom 3-bathroom home showcases top-level finishes and premium appliances throughout, blending modern style with timeless comfort. The home’s open-concept design highlights stunning features and a seamless flow to the remarkable walkout patio, perfect for entertaining or relaxing with family. Outside, enjoy your own private resort with a heated in-ground pool, hot tub, and spacious yard designed for year-round enjoyment. Adding to its uniqueness, this property features a custom-designed speakeasy room—a rare and stylish retreat for evenings with friends or private relaxation. From the chef-inspired kitchen to the spa-like bathrooms, every detail reflects thoughtful craftsmanship. Combined with its prime location in Lower Mission, this home offers both exclusivity and convenience—close to the water, top schools, and amenities. This is more than a home—it’s a lifestyle. Don’t miss your chance to own one of Lower Mission’s most remarkable residences. Call us today to book your viewing! (id:58444)
Oakwyn Realty Okanagan
3606 25 Avenue Unit# 107
Vernon, British Columbia
Welcome to Cornerstone Townhomes – Quiet, Quality Living! Tucked at the back of this well-maintained 10-unit complex, this immaculate 3-bedroom + den townhome offers rare privacy and serenity – all just minutes from Vernon’s best amenities. With garage parking and an additional assigned stall right next to the unit, convenience is built right in. Thoughtfully designed with timeless craftsmanship and an open-concept layout, the home welcomes you with a spacious kitchen featuring a large island and quality appliances. The seamless flow to the living and dining areas makes it perfect for hosting or relaxing. The main level features a generously sized primary suite with a spa-inspired ensuite, a second bright bedroom, and a full guest bath. On the entry level, a cozy den, third bedroom with sliding doors to a private patio, an extra bath, and laundry area round out the functional layout. Storage is abundant throughout, and the unit backs onto the quiet side of the development, adding to the peaceful atmosphere. This pet-friendly complex embraces a warm, community feel with very LOW strata fees and pride of ownership throughout. Conveniently located close to the hospital, schools, downtown shops, Nature’s Fare, Kin Beach, and extensive recreation – including pickleball, sports fields, walking trails, and more. Don’t miss your chance to own in this tightly held community where quality, quiet, and comfort come together. (id:58444)
Exp Realty (Kelowna)
620 Arbor View Drive
Kelowna, British Columbia
The ""view"" side of this prestigious street has always been a destination for those who appreciate quality craftsmanship, privacy, and incredible views. No two homes are alike, only the best builders were permitted to work in this small enclave. The Quarry is just a few streets of very high-quality homes with an exceptional location, often referred to as ""Upper Lower Mission"" since you get the expansive views while being directly adjacent to Lower Mission’s beaches, schools, and amenities. Step inside this custom-built home and you will find a well-laid-out living space. Large picture windows will have your guests in awe as they step in and feel a genuine connection to the incredible vistas of the lake. By night, the stars reflect on the lake in harmony with the sparkling city lights. The pool and oversized pool deck offer a place for several families to connect and make memories. Step back inside later and enjoy movie night in the home theatre, but don’t stay up too late—the gym will be calling you early in the morning! Everything is here for a high quality of life and to entertain your guests in style. It is like your own resort: the right home, in the right neighborhood, at the right price. Don’t miss this opportunity to buy at a price that allows you to personalize the home & still be hundreds of thousands of dollars ahead of recent purchases. Book your private showing today—the awe-inspiring view and quality craftsmanship must be seen in person to be fully appreciated. (id:58444)
Coldwell Banker Executives Realty
3905 17th Avenue
Vernon, British Columbia
Welcome home! This move-in ready 5 bedroom, 3 bathroom plus den residence provides exceptional space for a growing family. Extensively updated in 2018, it showcases a bright, open concept kitchen, dining and living area. Ideal for entertaining, the chef’s kitchen features quartz counters, modern white soft-close cabinetry, a gas range, and an oversized island with bar seating. The sunlit living room offers hardwood floors, plenty of room for furnishings, and a cozy wood-burning fireplace. The main bath includes dual sinks, heated tile floors, and a tiled shower. Down the hall sits one of the 5 bedrooms, while the spacious Primary retreat at the end includes a spa-like ensuite with heated floors, walk-in shower, oversized soaker tub, built-in vanity and private water closet. French doors open to a serene patio and hot tub, the perfect spot to unwind while enjoying the view. The expansive upper deck is ideal for outdoor dining or lounging, with direct access from the dining room and Primary suite. Downstairs, a generous recreation room with gas fireplace, three additional bedrooms, laundry with 3-piece bath, and a den/office with separate entrance provide endless options. A covered lower patio extends your living space outdoors, backyard is low-maintenance with synthetic turf and rock scaping. With ample storage, versatile spaces, and a layout that balances comfort with style, this home is truly move-in ready. Book your private showing today and start imagining life here! (id:58444)
Real Broker B.c. Ltd
1075 Sunset Drive Unit# Ph1
Kelowna, British Columbia
Welcome to Penthouse 1 at Waterscapes, an exceptional residence offering panoramic views of downtown Kelowna, Okanagan Lake, & the surrounding mountains. This fully renovated and redesigned penthouse is stunning & boasts a modern, sophisticated living space & an additional 1,400 sq ft rooftop terrace for outdoor living. The interior was designed with high-end finishes: hydronic in-floor heating throughout, engineered hardwood floors, porcelain countertops, Magnetic track lighting w/ moveable light components, & Integrated LED strips throughout. The open-concept layout features 17-foot ceilings, expansive windows, & a floating LED-lit staircase with glass railings leading to the rooftop patio. The Poliform kitchen is a culinary masterpiece with Gaggenau appliances (a gas cooktop, soft-touch fridge). Enjoy sensational lake views from the primary retreat. The spa-inspired en suite features Dornbracht fixtures and a spacious rain shower with a fully customized Poliform walk-in closet. One add’l bed w/ an en suite and a glass-enclosed office complete the space. SMART home technology: Ecobee thermostat, motorized solar shades, Lutron lighting. The private rooftop terrace features 3 gas lines, power outlets, a waterline, and plans for an outdoor kitchen, pergola, and fire pit. W 2 prime underground parking stalls, 3 storage lockers, and access to Waterscapes’ Cascade Lounge amenities, including a pool, gym, and sauna, this penthouse combines luxury, comfort, and community living. (id:58444)
Unison Jane Hoffman Realty
3510 Landie Road Unit# 24
Kelowna, British Columbia
Welcome to luxury living in one of the most walkable neighbourhoods, just steps from Gyro Beach, Okanagan Lake, shopping, and dining. This stunning 2-bedroom, 2-bath townhouse offers nearly 1,500 sq. ft. of intelligently designed space, complete with a private in-unit elevator. The highlight is a rare 600 sq. ft. rooftop patio—perfect for entertaining or unwinding with unbeatable views. Inside, you’ll find an open-concept kitchen with a large island with built-in sink, quartz counters, soft-close cabinetry, stainless steel appliances, and a gas range. The bright living space is located on the quiet side of the building, offering both privacy and comfort. The second bedroom includes a convenient Murphy bed, maximizing versatility. The attached double garage provides secure parking and excellent storage with a ceiling/wall storage system, while additional street parking is right outside your door. Extras include a built-in vacuum, heated ensuite floors, forced air heat, central air conditioning and modern finishes throughout. Rooftop patios like this rarely come to market—especially this close to the water. Bring you pets as you can have one dog or one cat and there is no size restriction on dogs! Don’t miss your chance to own a true gem in the heart of the Okanagan. (id:58444)
Coldwell Banker Executives Realty
2500 53 Avenue Unit# 102
Vernon, British Columbia
Busy North end of Vernon perfect for retail/medical/professional business. Nice looking, modern building in a great area with street appeal and exposure. This space is now vacant, bring your ideas. Demising wall can be removed easily. One level and 1992 sq feet with washroom and kitchen and rear entrance also. Rare, 5 designated parking spots with easy access. Close to all amenities, steps from big box stores including Walmart, Best Buy, Rona, etc. *Leasing incentive 3 months FREE RENT available for qualified tenants!* (id:58444)
Coldwell Banker Executives Realty
384 Bernard Avenue
Kelowna, British Columbia
Prime retail/office space available on Bernard Avenue, just steps from Lululemon, Arc’teryx, and the iconic Kelowna Sails. This high-profile corner location at Pandosy Street and Bernard Avenue offers exceptional exposure in the heart of downtown Kelowna. 384 Bernard is ideally suited for a variety of uses including retail, financial, or professional service tenants. The current layout features a spacious open reception, seven glass-front offices (three with windows along Pandosy), a large boardroom, two vaults, and a practical floorplan with drawings available. Additional improvements include a kitchen with dishwasher, accessible washroom, two double-stalled bathrooms, and robust 600-amp power service. While parking is not provided, the central location delivers unbeatable walkability and visibility in one of Kelowna’s most dynamic corridors. There is also an opportunity to lease the entire building—approximately 13,475 sf over two floors with elevator access (subject to vacant possession). Contact the listing agents for further details. (id:58444)
Venture Realty Corp.
3119 30th Avenue
Vernon, British Columbia
Excellent opportunity to lease 3,529 sf of open retail space in the heart of downtown Vernon, just off Highway 97. This highly visible location offers a bright, wide-open floor plan with new paint, upgraded lighting, and a new T-bar ceiling. The premises include large rear washrooms and a generous basement area providing ample storage or potential additional usable space if improved. A prime option for retailers looking to establish themselves in Vernon’s vibrant downtown core. Contact the listing agent for further details or to arrange a tour. (id:58444)
Venture Realty Corp.
555 Houghton Road Unit# 115
Kelowna, British Columbia
Spacious 2 bedroom, 2 bathroom, accessible ground floor unit with HUGE OUTDOOR LIVING SPACE! A rare find! The open layout features a large kitchen w/white cabinets and eating bar with all brand new kitchen appliances. The living room features a cozy gas fireplace that overlooks and has direct access to the patio and flower beds. The primary bedroom is very generous and features a walk in closet and huge 5 piece ensuite w/separate tub and shower. The second bedroom is located across from the main bathroom for convenience. Both bedrooms have large windows that also overlook the patio area. This 1109 sq ft unit has brand new carpets, new paint, new appliances, new A/C unit and offers privacy and quiet. Perfect for those that enjoy spending time outside in the sunshine and/or puttering in the garden. The complex, Magnolia Gardens, provides for secure heated underground parking, spacious storage locker, separate bike storage, car wash station and guest suite. The grounds are beautifully landscaped which allows for great street appeal. There is also a clubhouse w/kitchen, pool table, fitness room and BBQ area. The complex is conveniently located close to shopping, restaurants, amenities and public transit. Pets and rentals are allowed w/restrictions. (id:58444)
Oakwyn Realty Okanagan
105 Village Centre Court Unit# 324
Vernon, British Columbia
Opportunity knocks! Own this fully furnished 1 bedroom, 1 bathroom suite at The Lodge at Predator Ridge. Relax on your private deck with sweeping views of the golf course, practice facility, and surrounding mountains. Experience the resort lifestyle with world-class amenities: 36 holes of championship golf, miles of hiking & biking trails, indoor and outdoor pools, full fitness centre, tennis & pickleball courts, plus outstanding dining options including The Range and Pallino’s Italian Bistro. Owners can take advantage of Predator Ridge’s professional rental management program – simply choose your dates and let them handle the rest, helping offset your ownership costs. Conveniently located just 25 minutes from Kelowna Airport and minutes from Sparkling Hill Resort. Whether you’re looking for a vacation getaway, rental investment, or easy lock-and-leave lifestyle, this is the perfect Okanagan retreat. Just bring your suitcase and enjoy! (id:58444)
RE/MAX Vernon

