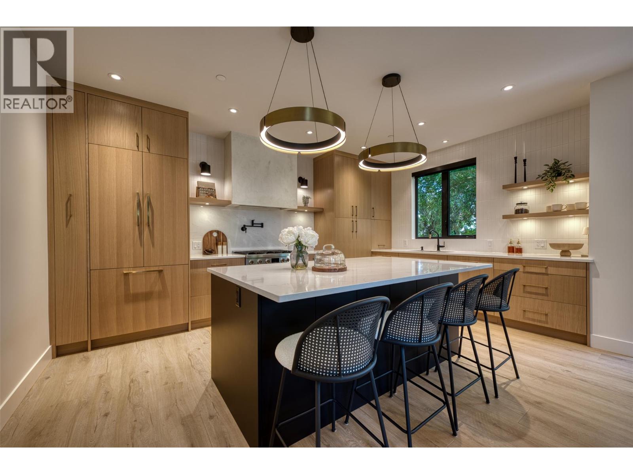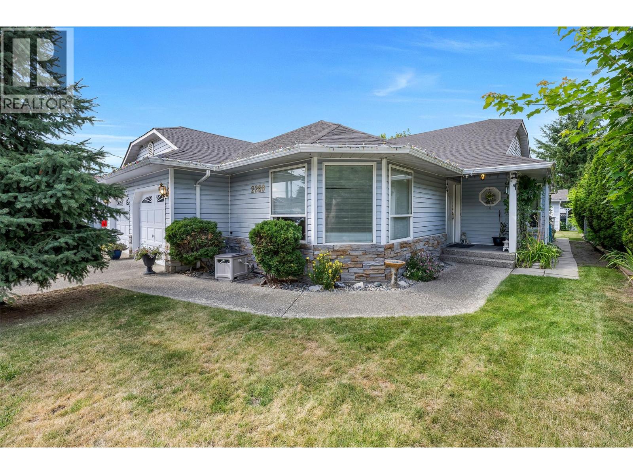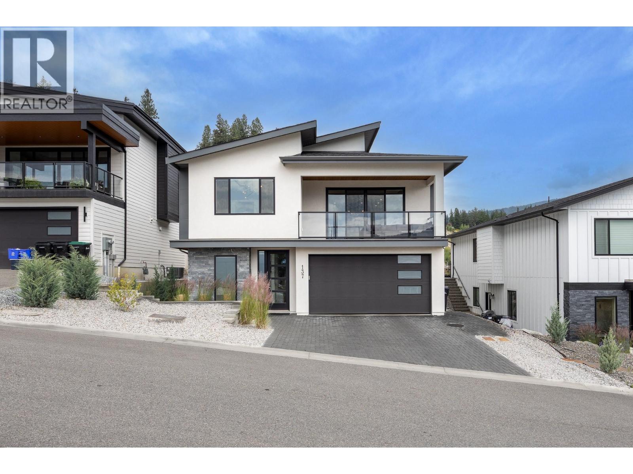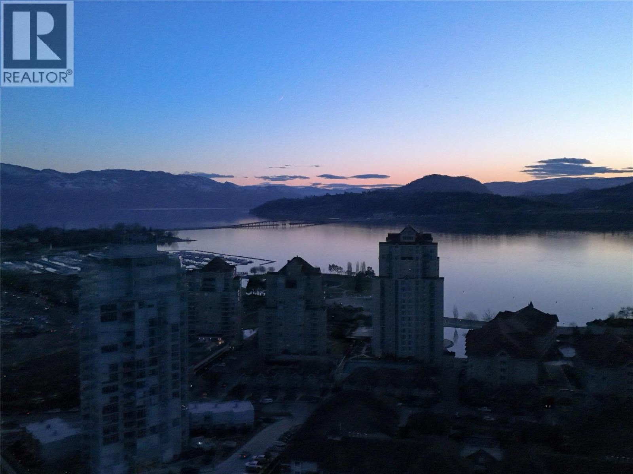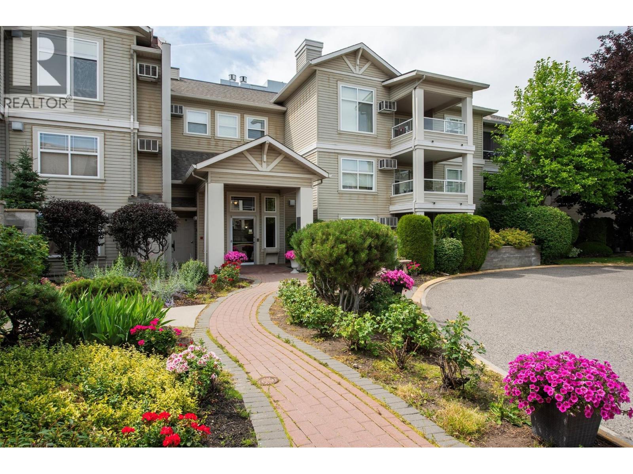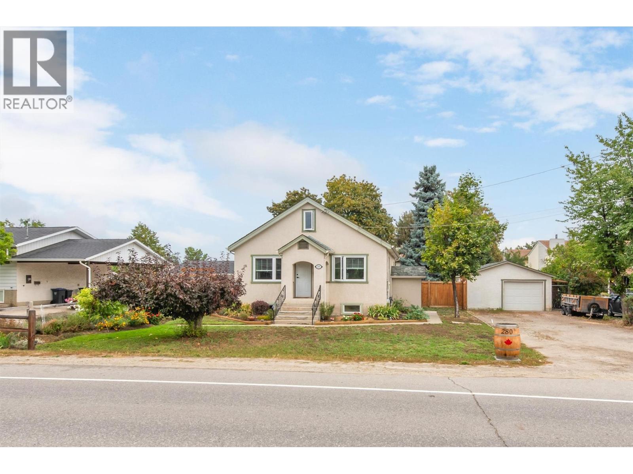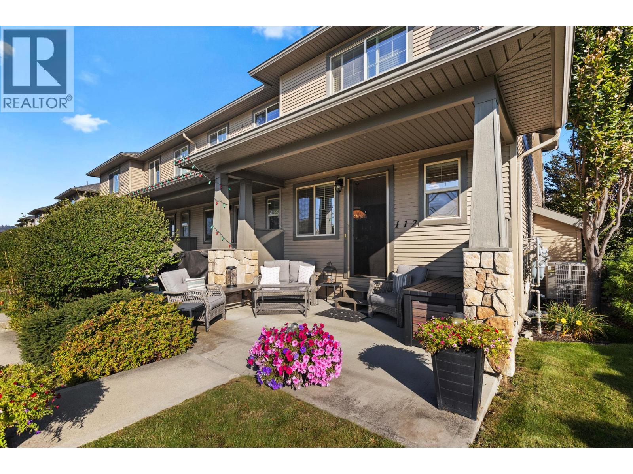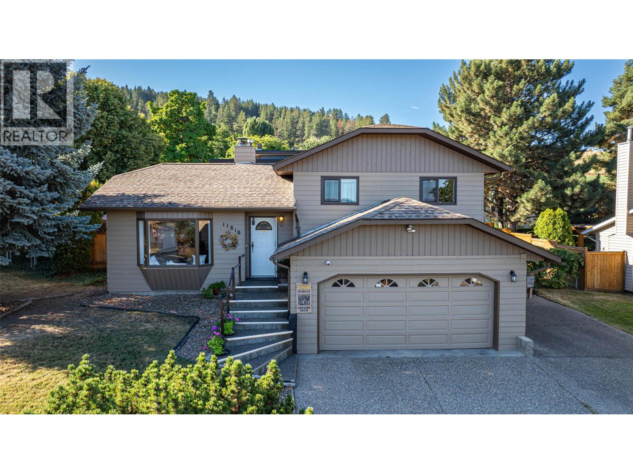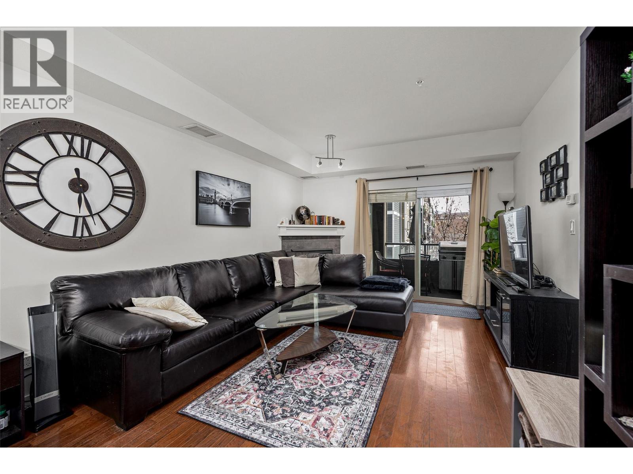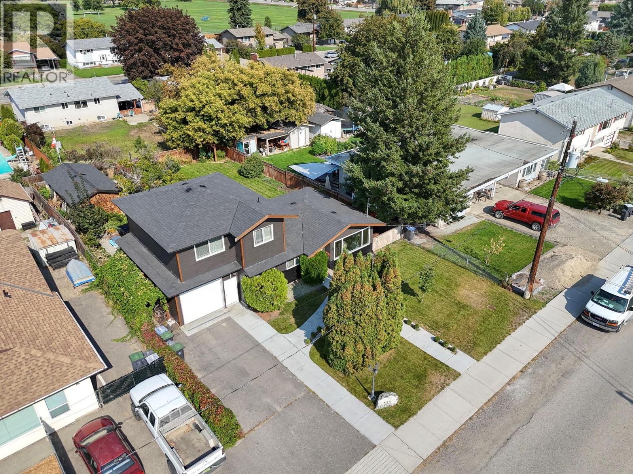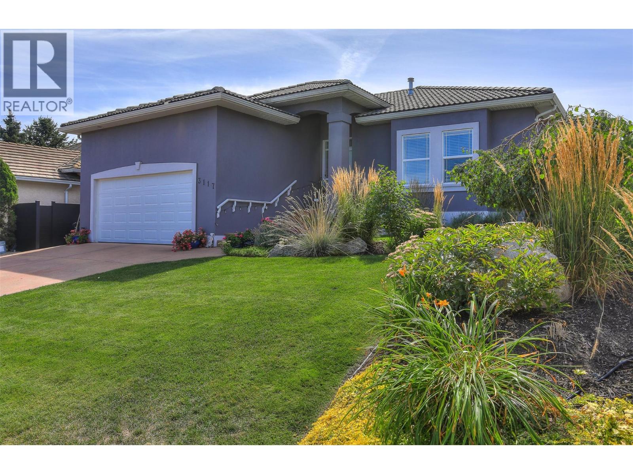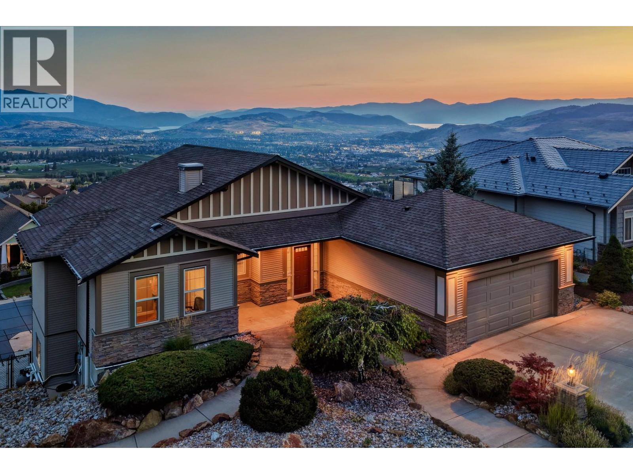3010 Holland Road Unit# 5
Kelowna, British Columbia
The Lipkovits Group is proud to introduce Holland Place, a premier five-unit luxury townhome development in one of Kelowna’s most sought-after locations. Surrounded by a vibrant mix of restaurants, local shops, parks, golf courses, and schools — ideal for professionals, students, or anyone looking to live steps from it all. Thoughtfully designed, each of the five townhomes features three bedrooms and two and a half bathrooms, including a spacious primary suite with a spa-inspired ensuite complete with dual vanities, a soaker tub, custom shower, and custom walk-in closet. Inside, you'll find an elevated level of finish throughout — from custom cabinetry and designer lighting to a striking floor-to-ceiling fireplace and more. Each home includes an attached double garage and access to an expansive private rooftop patio, offering exceptional outdoor living and the perfect setting to host and unwind. Holland Place blends contemporary design, luxury finishes, and a walkable lifestyle — a rare opportunity in the heart of Kelowna. (id:58444)
Royal LePage Kelowna
2260 Wilson Avenue
Armstrong, British Columbia
Located in the heart of Armstrong, this charming true rancher offers easy main-floor living on a quiet street. The bright, cozy living room features three large windows that fill the space with natural light. A spacious country kitchen boasts ample storage, stainless steel appliances, and a wall oven, flowing seamlessly into the breakfast area with sliding doors to the patio. Enjoy flexible space for a formal dining room or a sunlit home office. The generous primary bedroom includes a walk-in closet and ensuite, while two additional bedrooms and a guest bath complete the main floor. A large laundry room connects to the double garage for added convenience. The flat, fully fenced backyard is a private oasis with a workshop, garden, and plenty of space for RV parking or extra vehicles. A truly delightful home in a sought-after Armstrong location. (id:58444)
Coldwell Banker Executives Realty
137 Whitefish Road
Vernon, British Columbia
This single-family home is ideally located in the heart of Vernon. Featuring a sleek and modern exterior with an entry-level garage, the home opens into a spacious, well-designed interior highlighted by stylish vinyl plank flooring throughout. The expansive entryway leads into a bright living room with a cozy gas fireplace and access to a balcony showcasing stunning views. The adjacent kitchen is a showstopper, featuring crisp white cabinetry, all-new appliances, a generous island, a dedicated coffee bar, and a walk-in pantry—perfect for both everyday living and entertaining. The main floor also features a luxurious primary suite, complete with double sinks, a soaking tub, a walk-in shower, and a convenient walk-through closet. Two additional bedrooms complete the main level. On the lower entry level, a fourth bedroom offers a private space ideal for guests or a home office. Downstairs, a fully self-contained two-bedroom suite offers incredible versatility, whether for rental income or accommodating extended family. It includes a full kitchen, living area, in-suite laundry, a full bathroom, and a walk-in closet in one of the bedrooms. Basement is generating $2100 a month, available for viewing at 2nd showing with serious interests. Attached garage is equipped with an EV Charging port. The backyard is flat and fully usable—an excellent spot for kids, pets, or outdoor gatherings. (id:58444)
RE/MAX Vernon
1151 Sunset Drive Unit# 2101
Kelowna, British Columbia
Priced $276K below assessment! 1151 SUNSET is central to a thriving theatre and dining scene, with premium views of local outdoor concerts, steps to entertainment venues and semi-lakeshore to Tugboat Beach at Waterfront Park and the waterfront promenade that extends from the bird sanctuary to the bridge. A true Penthouse, occupying the entire 21st floor to yourself, with direct entry to the elevators, your residence boasts three expansive patios that unveil breathtaking 360 degree lake, city and mountain views. Photos cannot do justice. With over 1400 square feet of outdoor patio space, experience for yourself one of many iconic sunsets that paint the westerly sky, watch the float planes depart from the marina, or sip on your morning coffee as you catch the vista sunrise to the east. This residence presents a designer's dream canvas in which to personalize to suit your needs having four spacious bedrooms with two having an ensuite, plus two additional washrooms, the grand great room, surrounded by a breathtaking wall of windows, boasts soaring ceilings that elevate both your kitchen and dining experience. Complete with two secure underground parking stalls and storage, amenities such a lounge, gym, kitchen, BBQ's, and plunge pool. Pet friendly: up to two dogs(no size restriction) or cats, or one of each. Reach out for details of the current tenancy should you be looking for an investment property or quick possession. (id:58444)
Sotheby's International Realty Canada
555 Houghton Road Unit# 203
Kelowna, British Columbia
Find COMFORT & CONVENIENCE in this bright and spacious 2-bedroom, 2-bathroom Corner unit condo located on the second floor ~ with NO NEIGHBOURS ABOVE! You’ll love the rich sense of space created by the large windows and high ceilings that fill the home with natural light. The inviting layout offers an open-concept dining & living area perfect for gathering and entertaining, while the separate sizable eat-in kitchen provides a cozy spot for morning coffee or casual meals, seconded to watching the world go by from your enclosed balcony/sunroom. The Primary suite is enhanced by a generous size closet & roomy 4pc ensuite bath! Enjoy peace of mind with secure underground parking & the added bonus of being just steps away from it all ~ parks, recreational facilities, great restaurants and a shopping mall filled with day-to-day essential shops! Commuters will appreciate the easy access to transit, including a nearby bus transfer station, while pet lovers can feel right at home knowing pets are welcome ~ your vet is even just around the corner! This is a well-rounded lifestyle opportunity in a vibrant, walkable community ~ perfect for anyone looking to simplify without compromising convenience or connection. The community clubhouse is the central hub of Magnolia Gardens for game nights, organized coffees & celebrating the seasons' holidays & guest suite available - the building is non-smoking, yet there is a dedicated outdoor gazebo for neighbours who do. (id:58444)
RE/MAX Kelowna
280 Mugford Road
Kelowna, British Columbia
Updated Home with Garden Oasis! Thoughtfully updated and maintained & move-in ready. Step inside to a bright, spacious kitchen designed for cooking and entertaining. The large island is perfect for gathering, complemented by stainless appliances incl. a fridge with water and ice, a quiet Bosch dishwasher, and a water filtration system that services the entire home. The living room is filled with natural light from two new energy-efficient, windows and new blinds. The home also features a whole-house surge protector and a high-efficiency furnace (2020). The finished basement offers abundant storage, a laundry sink, second toilet, and a private furnished in-law suite with its own entrance—ideal for guests, family, or rental income. The yard is a true gardener’s dream: 23’ x 32’ garden with rich soil, irrigation, and timers, Potting shed & greenhouse, flowering perennials, raspberries, strawberries, and rhubarb, mature shade trees and a fragrant lilac. Enjoy complete privacy with tall cedar trees and a fully fenced backyard with locking gates. The outdoor living spaces are designed for relaxation and entertainment: Large deck with sunset views, hot tub (2021) above-ground pool with water fountain & solar heater. Brand new lower patio for shady afternoon lounging. A detached garage with automatic opener, expansive under-deck storage, and loads of parking! Location, Location, Location! Close to shops, schools, and bus , just 2 minutes from the YMCA, 10 minutes to YYW, & UBCO. (id:58444)
Royal LePage Kelowna
440 Hartman Road Unit# 112
Kelowna, British Columbia
Welcome to Lovely Capstone Lane, a VERY PET FRIENDLY COMMUNITY! This wonderful TRUE CORNER townhome boasts 2 PRIMARY BEDROOMS and a great floor plan throughout. The main floor starts with an open concept eat-in kitchen with large island, numerous cupboards and counter space + new stove and new dishwasher. Continue on to the spacious living room with corner electric fireplace. A 2-piece powder room completes this level. Walk up to view 2 PRIMARY BEDROOMS plus convenient laundry facilities all located on the 2nd floor. As you travel down to the garage level, take notice of the access to the ULTRA PRIVATE PATIO perfect for the BBQ and extended outdoor entertainment. The 35’ x 11’ Tandem garage has many options; great for 1 vehicle, motorcycles, electric bikes, snowboards, all other recreational equipment or just STORAGE FOR EVERYTHING ELSE! Another outdoor parking spot is included in front of the garage. Bonus points for 2 DOGS, 2 CATS OR 1 OF EACH WITH NO HEIGHT RESTRICTION FOR THE DOG + VERY LOW STRATA FEES. A perfect location with the dog park across the street plus the YMCA pool and gym, community garden, huge sports fields and a BMX track all within walking distance plus a very short drive to all kinds of shopping, pubs, restaurants and coffee houses. Capstone Lane is well known throughout Kelowna for its stellar reputation, well-run strata and will appeal to families and professional couples alike. Come and Get it! (id:58444)
RE/MAX Kelowna
11810 Lochhaven Drive
Coldstream, British Columbia
Super Location, desirable Coldstream home, on a quiet street minutes away from schools, orchards, walking trails, parks, and Kalamalka Lake. Very well kept, move in ready home. If you are looking for an affordable, modest sized, low maintenance home where everything has been immaculately maintained? Look no further than this custom built 1984 home! With a comfortable double attached garage, extra space for RV parking , a welcoming backyard with lots of room & possibilities to customize, a beautiful back deck with covered gazebo, a featured wood burning fireplace in the living room, cathedral ceilings, and Kalamalka lake views from the upstairs bedrooms, this is the perfect home for you! The side split floor plan, offers the perfect opportunity to create comfortable separation. Two ample bedrooms & two bathrooms are on the upstairs level, the main level offers a welcoming living room, dining room and kitchen that open up through french doors to the fully rebuilt backyard deck that had new railings and Duradeck in 2015, then a few steps down to the cozy family room with a freestanding gas stove, then a few more steps down to the basement area that has space for an office or bonus room & unfinished area for the mechanical /utility room. Improvements include; roof in 2007, Deck in 2015, bathrooms 2017, Kitchen counters 2017, fencing 2017, all windows (except family room)2018, painting inside and out2018/2022, furnace 2005, HWT 2018, AC 2024 (see supplements for a complete list) (id:58444)
RE/MAX Vernon
1957 Kane Road Unit# 206
Kelowna, British Columbia
Are you looking for a stylish and secure home that is cost-effective? Look no further—you may have found your perfect match! Imagine living right in the heart of Kelowna's fastest-growing urban hub, just minutes from the University and 10 minutes from downtown or the lake. The Mosaic is a highly sought-after building known for its quality construction and design. The very reasonable condo fees include use of the gym, and the design and décor of the building make it a desirable destination. This charming 1 bedroom unit is well-built and well laid out, situated off the ground floor for additional security and safety. This home has many thoughtful touches and all the hallmarks of practical design. It offers a functional floor plan and a living space you will be proud to show your friends. The balcony is a wonderful place for morning coffee, or you can walk to Starbucks, Tim Hortons, McDonald's, or the famous neighborhood hub, Brandt's Creek. There are also boutique restaurants and stores close by. No matter how far you wander in the local park areas, you will always yearn to be home, enjoying the relaxed elegance of your beautiful living space. If you are ready to call the most prestigious building in this highly sought-after neighborhood home, book a viewing today and set aside some time to explore the area on foot while you are there—you will not be disappointed! (id:58444)
Coldwell Banker Executives Realty
420 Hardie Road
Kelowna, British Columbia
Welcome to 420 Hardie Road, a beautifully updated 3-bed, 2-bath home in one of Rutland’s most convenient family neighbourhoods. With plenty of living space for a family. This home has been thoughtfully upgraded with white quartz countertops, durable Hardie plank siding, and in-ground irrigation for easy maintenance. Families will love the impressive master retreat—a private space with a large walk-in closet, spa-like 5-piece ensuite, and heated floors. The open-concept kitchen and living areas are perfect for family gatherings, while the bright bedrooms provide comfort for kids or guests. Car enthusiasts and hobbyists will appreciate the attached drive-thru style garage with overhead doors at both ends, offering easy access and functionality. There’s also ample parking for vehicles, RVs, or toys, plus a storage shop with a man cave—a versatile space for projects or relaxing. Step outside to a spacious backyard, ideal for playtime, gardening, or summer BBQs. With a large 0.2 acre lot, there’s room for outdoor living, play space, and even future possibilities. This home is within walking distance to Rutland Elementary, Rutland Middle, and Rutland Senior Secondary, plus parks, shopping, and transit—everything a family needs right at your doorstep. Move-in ready and filled with upgrades, 420 Hardie Road is the perfect place to put down roots and grow. (id:58444)
Royal LePage Kelowna
3117 Capistrano Court
Kelowna, British Columbia
Located in a quiet cul-de-sac in the highly sought-after University area, this spacious 4-bedroom, 3-bathroom detached home offers 3,000 sq.ft. of comfortable living space. The open-plan main floor features a large great room with soaring vaulted ceilings, a cozy corner gas fireplace, and beautiful hardwood flooring. Walk out from the main level to a private deck and landscaped garden, ideal for outdoor entertaining. The home includes two master-sized bedrooms, with the primary suite offering a luxurious ensuite featuring a corner soaker tub and separate shower. A separate laundry room and utility room provide added functionality. The lower level boasts a second corner gas fireplace, a theatre and games area with durable laminate flooring, and a partial kitchen with a wet bar sink and under-counter fridge, perfect for guests or entertaining. Additional features include air conditioning, (Newer gas furnace & Heat pump) a double garage, and a mix of hardwood, carpet, and laminate flooring throughout. Conveniently located near top golf courses, hotels, grocery stores, a liquor store, pharmacy, and post office, this home is a perfect blend of comfort, space, and prime location. (id:58444)
Cir Realty
725 Hart Lane
Vernon, British Columbia
Perched in Vernon's Foothills with sweeping views of Kalamalka, Okanagan & Swan Lakes, mountains, city lights, & the entire valley. Original owners of this refined residence that blends comfort, entertainment & family living & less then 15 minutes from Silver Star Resort or Kalamalka Lake. Main level offers open-concept living with a chef’s kitchen featuring a massive island, pantry, & premium appliances. The dining & living areas extend seamlessly to a full-length deck with glass railings, panoramic vistas, & walk-down access to the pool. A stone-surround fireplace anchors the living room, while the primary suite showcases breathtaking views, a walk-in closet, and a spa-inspired ensuite. A second bedroom, 5-piece bath, & laundry with garage access complete this level. A true cinematic experience in this home with better than theatre sound! This home has a custom-built home theatre with professional acoustic treatments; 13.2 Dolby Atmos surround sound, 4K projector, over 10ft. screen & tiered recliner seating. The lower level is designed for relaxation & entertainment with a stylish bar, office, 2 guest bedrooms, a 3-piece bath, & easy access to the pool. Outside enjoy a resort-style retreat with an app-controlled saltwater pool with slide, hot tub, covered lounge, & cedar privacy screening. Double garage includes an EV charger & built-in shelving. HVAC include central vac, a WaterFurnace Synergy system, Nest thermostat, water filtration, & geothermal heating/cooling. (id:58444)
Unison Jane Hoffman Realty

