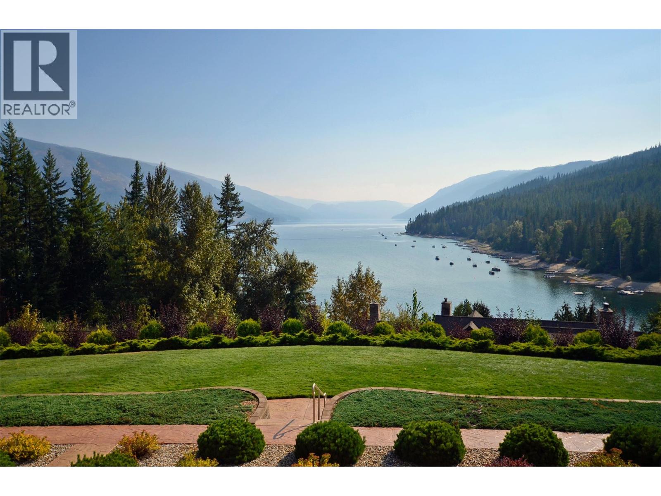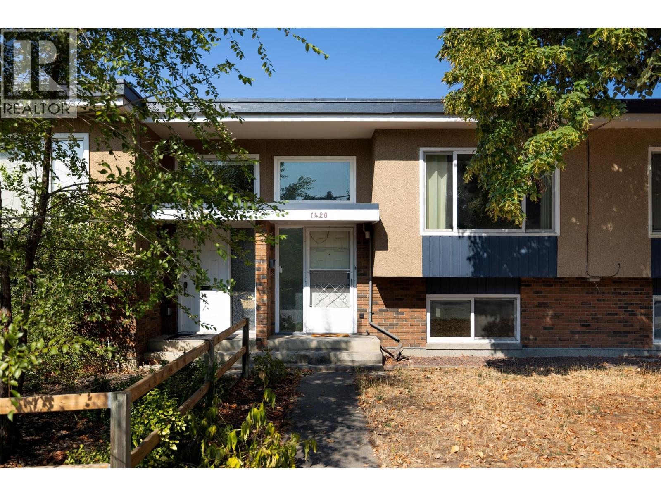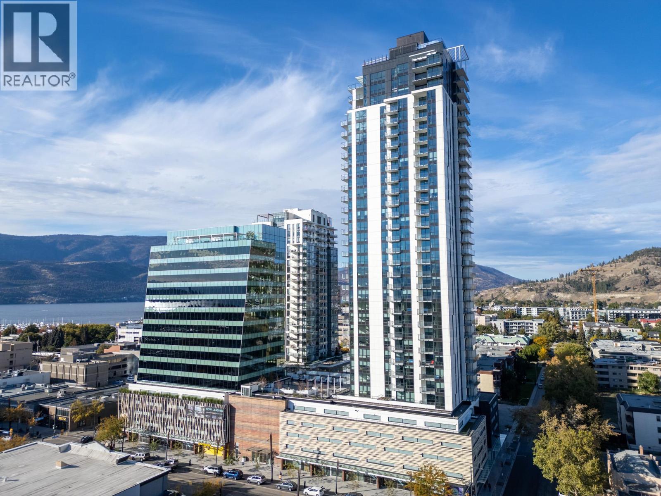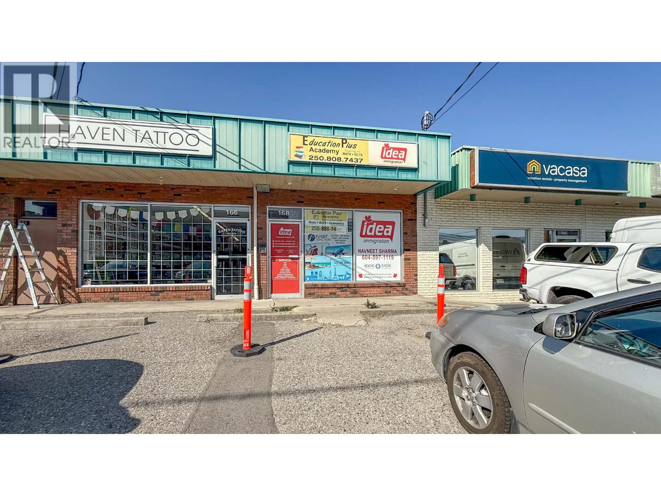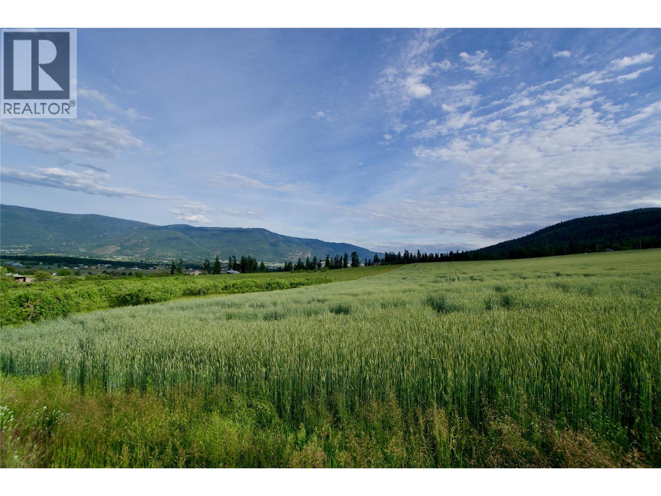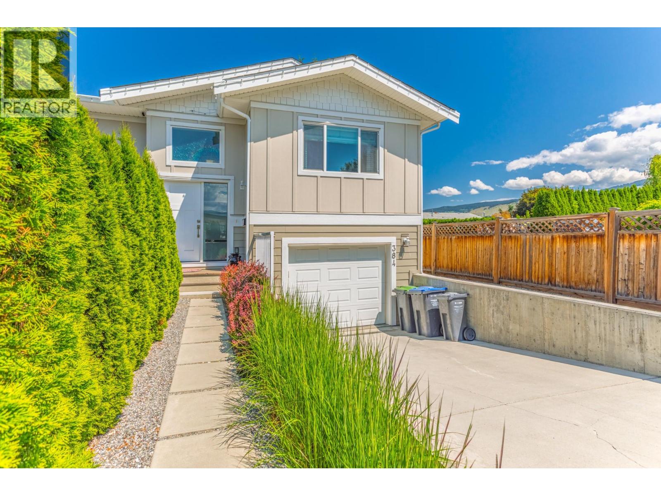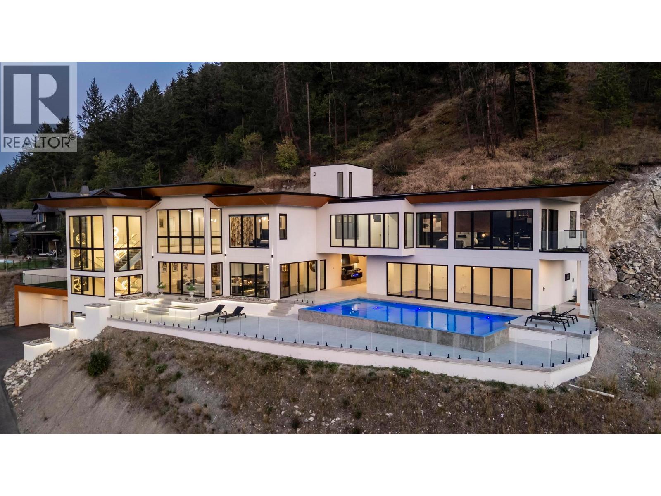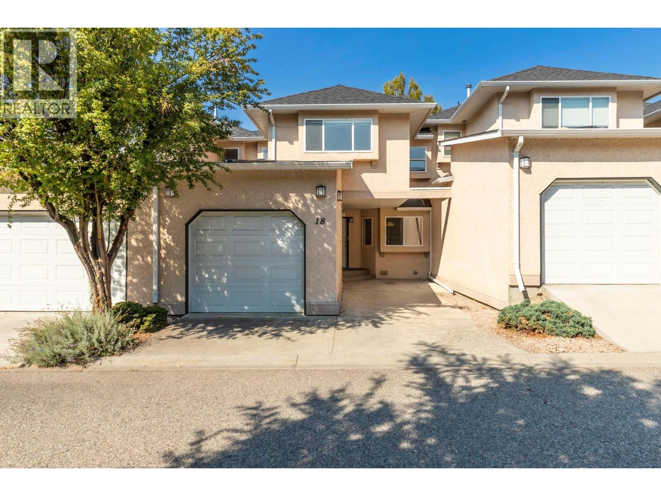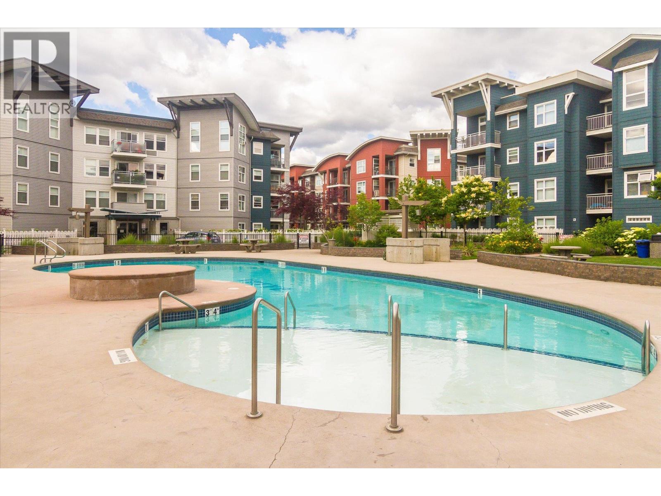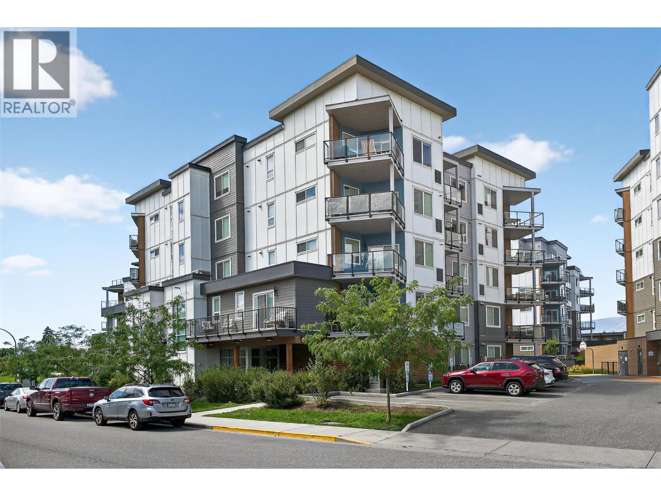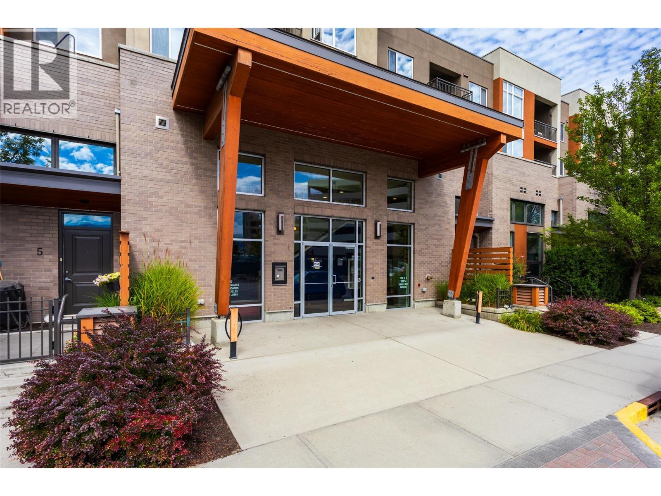6610 Goose Lake Road
Vernon, British Columbia
Build your dream home on this rare, spacious 0.45 Acre lot in the sought-after Bluejay Subdivision! Perfect for a grade-level entry home, this property offers plenty of space for RV parking. Enjoy the peaceful, countryside feel with surrounding agricultural land, yet be just 10 minutes from Vernon’s shops and amenities. All utilities are ready at the lot line power, high-speed internet, gas, water, and sewer making building simple and convenient. With no restrictive building schemes, you have complete freedom to design the home you want. MUS zoning provides a multitude of density options, don’t miss out opportunities like this don’t last long! Drive by today and see the potential for yourself! Ask your Realtor for a complete package on this parcel today! (id:58444)
Canada Flex Realty Group
3460 Parkway Road Unit# A204 Lot# Mabel Lake
Enderby, British Columbia
Welcome to your dream retreat at Lakeside Estates, overlooking pristine Mabel Lake within the exclusive Mabel Lake Golf and Airpark Resort. This spacious, contemporary 2-bedroom, 2-bath condo in the sought-after front A Building boasts uninterrupted lake views! Step inside to discover a modern kitchen adorned with sleek granite countertops, premium KitchenAid appliances—including a fridge with ice and water dispenser, and a smooth-top range—with abundant built-in cabinetry and under-cabinet lighting and an auto-lit pantry. The inviting living area features an unblocked lake view, access to the patio, and an electric fireplace, creating a cozy ambiance year-round. Retreat to the primary suite where a spa-inspired ensuite bath awaits, complete with custom sculpted tile, jetted tub, and a separate glass shower. Comfort and effortless living, with convenient stacked Whirlpool laundry, and invisible screen doors for air flow. Security and peace of mind are provided by an on-site manager and gated entry. Resort-style amenities include a heated outdoor pool and hot tub. Steps away, enjoy a beautiful golf course, clubhouse, 2 Marinas and grocery-liquor store. Golf memberships and boat slips available, With low monthly strata fees and weekly rentals permitted, this resort property has it all! An hour’s picturesque drive from Vernon or Sicamous, or arrive by plane on the private resort airstrip. Big rainbow ,lake trout, Salmon. Sledding and hiking await on surrounding crown land. (id:58444)
Exp Realty (Kelowna)
1420 Bernard Avenue
Kelowna, British Columbia
Freehold townhome with no strata fees in a fantastic central location! Inside you’ll find an updated 2 bedroom, 1.5 bathroom layout with a bright white kitchen, stainless appliances, and plenty of counter space. The living areas are modernized with updated flooring, fresh paint, and newer windows. A spacious laundry/mudroom offers great storage, while outside a large deck is perfect for relaxing or entertaining. With parking for 2, this home combines practicality with comfort. Just steps to Duggan Park, transit, and only minutes to downtown, the Apple Bowl, and Parkinson Recreation Centre. Whether you’re a first-time buyer or investor, this property offers flexibility with no rental or pet restrictions and a dog park steps away! (id:58444)
Royal LePage Kelowna
1488 Bertram Street Unit# 2910
Kelowna, British Columbia
Welcome to Bertram at Bernard Block, the Heart of Downtown Kelowna - incredible value for stunning views, with the option to add a second parking stall. This gorgeous northwest corner home offers breathtaking, unobstructed views of the lake, city, mountains. With approx. 865 square feet of interior living space, this thoughtfully designed home feat. expansive windows, spacious balcony, and modern warm color scheme that complements the natural beauty of the Okanagan. The gourmet kitchen boasts quartz countertops, stainless steel appliances & flat-panel cabinetry. The open-concept living space is flooded with natural light, and premium wide-plank vinyl flooring adds warmth & durability. The split bedroom layout allows for flexibility. The primary suite features a large walk-in closet and full ensuite with tiled shower. Every window features modern roller shades, and central heating and air conditioning for cozy living in all four seasons. Bertram offers incredible amenities, incl. rooftop sky pool on the 34th floor, hot tub & lounge with panoramic views, fitness center, co-working space, bocce court, & outdoor BBQ’s. Fully pet-friendly with a dedicated dog wash and run area, plus secure bike storage & repair station. With a Walk Score of 97, you’re just steps from restaurants, shops, and transit. 1 secured parking stall included, plus 1 storage & 1 bike locker included. Experience downtown living at its finest - make Bertram your new home! Vacant and ready for quick possession. (id:58444)
Sotheby's International Realty Canada
168 Asher Road
Kelowna, British Columbia
FACADE UPDATE IN PROGRESS! In-line, street level, commercial space available in the Asher Complex, located in the heart of the Rutland Urban Centre. Approx. 2,085 SF of versatile commercial space including a large open work area or retail area to the front of the unit, 5 individual offices to the rear of the unit along with a washroom and storage room. Parking available to the front and rear of the unit. Centrally located, close to restaurants, coffee shops, banks, boutique businesses, public transportation and only a short walk to Plaza 33. Sorry, no food uses. (id:58444)
RE/MAX Kelowna
000 Hallam Road
Armstrong, British Columbia
Discover the perfect blend of privacy, productivity, and stunning views with this 20-acre parcel just minutes from Armstrong. Nestled in a peaceful and quiet location, this property offers sweeping views of the valley and surrounding mountains. Enjoy nearby amenities including the popular Farmstrong Cider Company and scenic riding trails on Rose Swanson Mountain. With both a drilled well and a municipal water hook-up available through the Water District, this versatile property gives you the freedom to build your dream home and make full use of the remaining highly productive land for farming or recreation. Pieces of this size with productive land and views don't come on the market often this close to town. (id:58444)
Coldwell Banker Executives Realty
384 Hardie Road
Kelowna, British Columbia
This centrally located and move in ready house with a private yard and high-end finishings is waiting for you to call it home! Features include: 3 bedrooms and 3 bathrooms - 2 beds/baths up and 1 bed/bath down - Stainless appliance package, including built-in microwave - Large windows with mountain views - Several skylights for extra natural light - Modern colour scheme and paint tones - Master bedroom with large en-suite and oversized walk-in closet with built-in shelves - Double tandem garage and loads of extra parking on and beside driveway - Good size great room setup, perfect for entertaining - Private and fully fenced rear yard - fully irrigated yard, including water to plant pots - Large rear patio - Natural gas hookup for BBQ - Gas forced air furnace - Central air conditioning - Very centrally located: walking distance to YMCA, sports fields, dog park, amenities and schools! (id:58444)
Coldwell Banker Executives Realty
120 Sunset Boulevard
Vernon, British Columbia
Experience unparalleled & expansive lake views from a residence meticulously designed to celebrate the natural splendour of the scenery situated in the exclusive Beverly Hills estates gated community. Floor-to-ceiling glass throughout creates an intimate connection with outdoors, framing breathtaking views of the lake, mountains, and nearby equestrian fields. Light pours into every space, ensuring you're bathed in natural beauty every moment. This remarkable 5 bedroom, 9-bathroom home has multiple flex rooms, secret rooms & masterfully blends luxury with functionality and adaptability offering seamless indoor-outdoor living. The main level is anchored by a show stopping kitchen equipped with coffee bar & scullery with exquisite finishing details that flows into expansive living + dining areas. A striking open-linear fireplace creates a warm and inviting atmosphere. The primary suite, occupies its own private wing. Encased in glass, it offers uninterrupted vistas and features a spa-like ensuite, spacious walk-in closet equipped with safe room & laundry. Designed for entertaining, the home’s pool area is positioned to preserve the panoramic views, while generous patios extend the living space outdoors. A poolside room offers a versatile space, perfect as a private suite or a dedicated entertaining hub. With a triple garage for vehicles and hobbies and an elevator that connects all three levels, this home is built for convenience and aging in place. https://youtu.be/TA58-OrAyr0 (id:58444)
Royal LePage Kelowna
Unison Jane Hoffman Realty
313 Whitman Road Unit# 18
Kelowna, British Columbia
This tastefully updated, 3 bedroom, 2.5 bathroom townhome has an extra large bonus room that is perfect for a media room, office, or kids' play area. The strata has recently put on a new roof, so you don't need to worry about significant upcoming improvements. The owners have recently replaced all the flooring throughout the home, installed a new furnace, brand new stainless steel appliances, new cabinet doors and hardware, and new quartz countertops. Glenmore is one of the best family neighborhoods around. This location is so close and convenient, offering access to great parks, sought-after school catchments with an abundance of shopping and restaurants right around the corner, and within easy commuting distance to downtown, UBCO, Kelowna International Airport, and plenty of beautiful golf courses. The relaxing rear patio backs onto Brandt's Creek Linear Park. There is no shortage of storage with an almost 6-foot crawl space under the whole unit, as well as a small workshop, a single car garage, and a partially covered second parking spot. On the main level, we have the powder room, large laundry room, open kitchen with breakfast nook, and spacious living/dining areas which open onto the patio. All bedrooms are located on the upper floor, and some other features include built-in central vac, a high-efficiency heat pump, and central A/C. The strata is well-managed and pet-friendly. This fantastic unit is vacant and ready for you to call home! https://youtu.be/TLKNk_fXE58 (id:58444)
Royal LePage Kelowna
539 Yates Road Unit# 215
Kelowna, British Columbia
Welcome to Unit #215 at 539 Yates Road, a rare opportunity to own a bright and modern 2-bed, 2-bath + den home in one of Kelowna’s most sought-after communities! Offering 888 sq. ft. of open-concept living, this condo is designed for comfort and convenience with a sleek kitchen, stainless steel appliances, modern backsplash, and ample cabinetry. The spacious living and dining area flows seamlessly onto a private balcony overlooking the peaceful courtyard, perfect for morning coffee or evening relaxation. Enjoy resort-style living at The Verve, featuring a sparkling outdoor pool, relaxing hot tub, beach volleyball court, and beautifully landscaped picnic areas. This pet-friendly complex is in a prime location, just minutes from UBC Okanagan, shopping, dining, parks, and transit, making it ideal for first-time buyers, students, professionals, or investors looking for a high-demand rental opportunity. With in-suite laundry, a dedicated den for extra space, and secure underground parking, this home has everything you need. (id:58444)
Exp Realty (Kelowna)
3638 Mission Springs Drive Unit# 503
Kelowna, British Columbia
Welcome to this TOP FLOOR, immaculate 2 bed, 1 bath condo at Green Square in the heart of Lower Mission. Well built by Troika Developments in 2019, this lightly used condo will suit any first time buyer, professionals or investors. The kitchen has a large island with quartz counters, upgraded Maytag matching stainless steel appliances and soft closed cabinetry. Enjoy those evenings on the covered deck with natural gas hook-up for a BBQ, glass railings and fantastic views of the mountains in the background. Both bedrooms have large closets and sliding barn doors creating that modern open plan feel or privacy when needed. The second bedroom can be used as a den or bedroom. Other amenities in this development include a children's playground, community garden area, gym, communal roof top patio with BBQ area and dog wash Station. This really has it all and the home gives you that brand new feeling WITHOUT the GST. The location is excellent, being close to Schools, Parks and only a 20 minute walk to the Beach! Call your Realtor now for a private showing. (id:58444)
Century 21 Assurance Realty Ltd
1550 Dickson Avenue Unit# 116
Kelowna, British Columbia
Live in this trendy and well managed building at an amazing location. Close to shopping restaurants entertainment. Excellent floor plan with an additional outdoor, oversized private patio to extend your living space. Freshly painted throughout. Excellent for first time home buyers or investors. Pets welcome, with restrictions. (id:58444)
Coldwell Banker Horizon Realty


