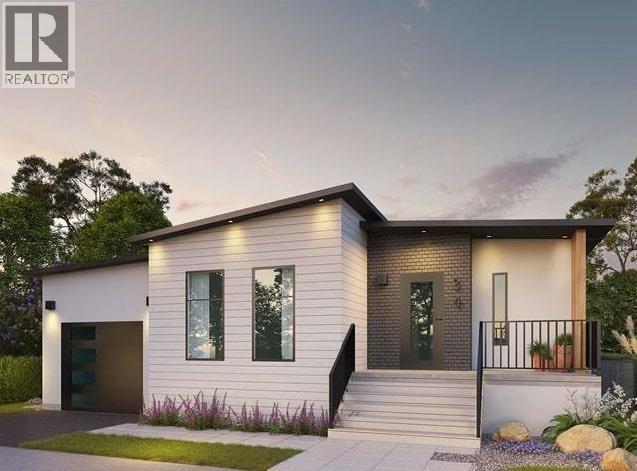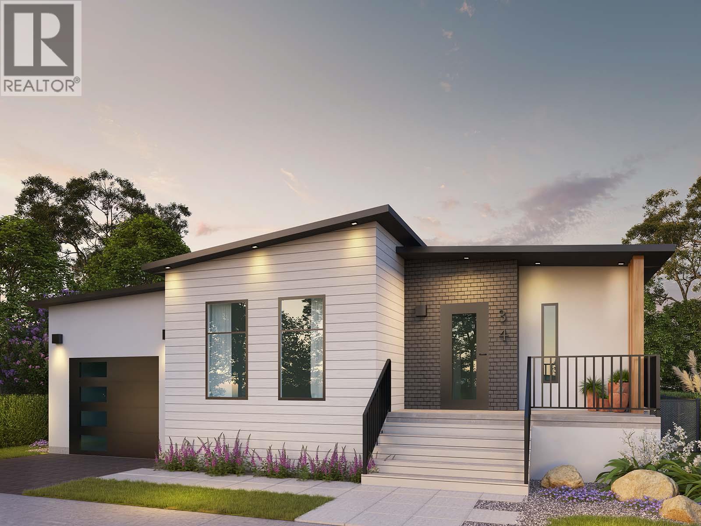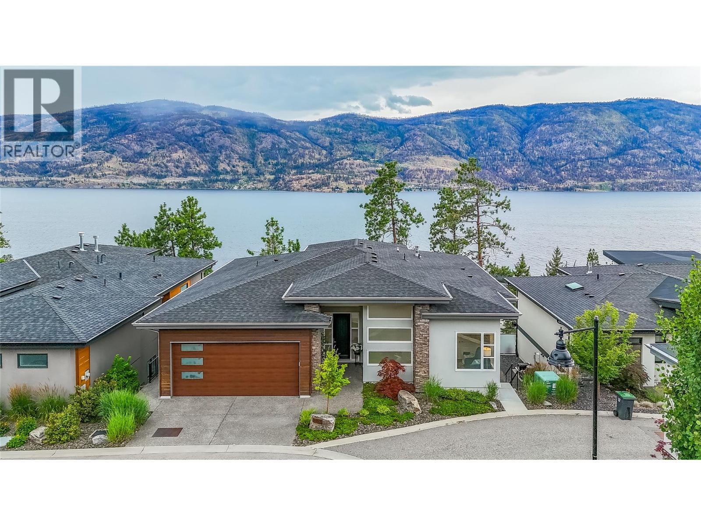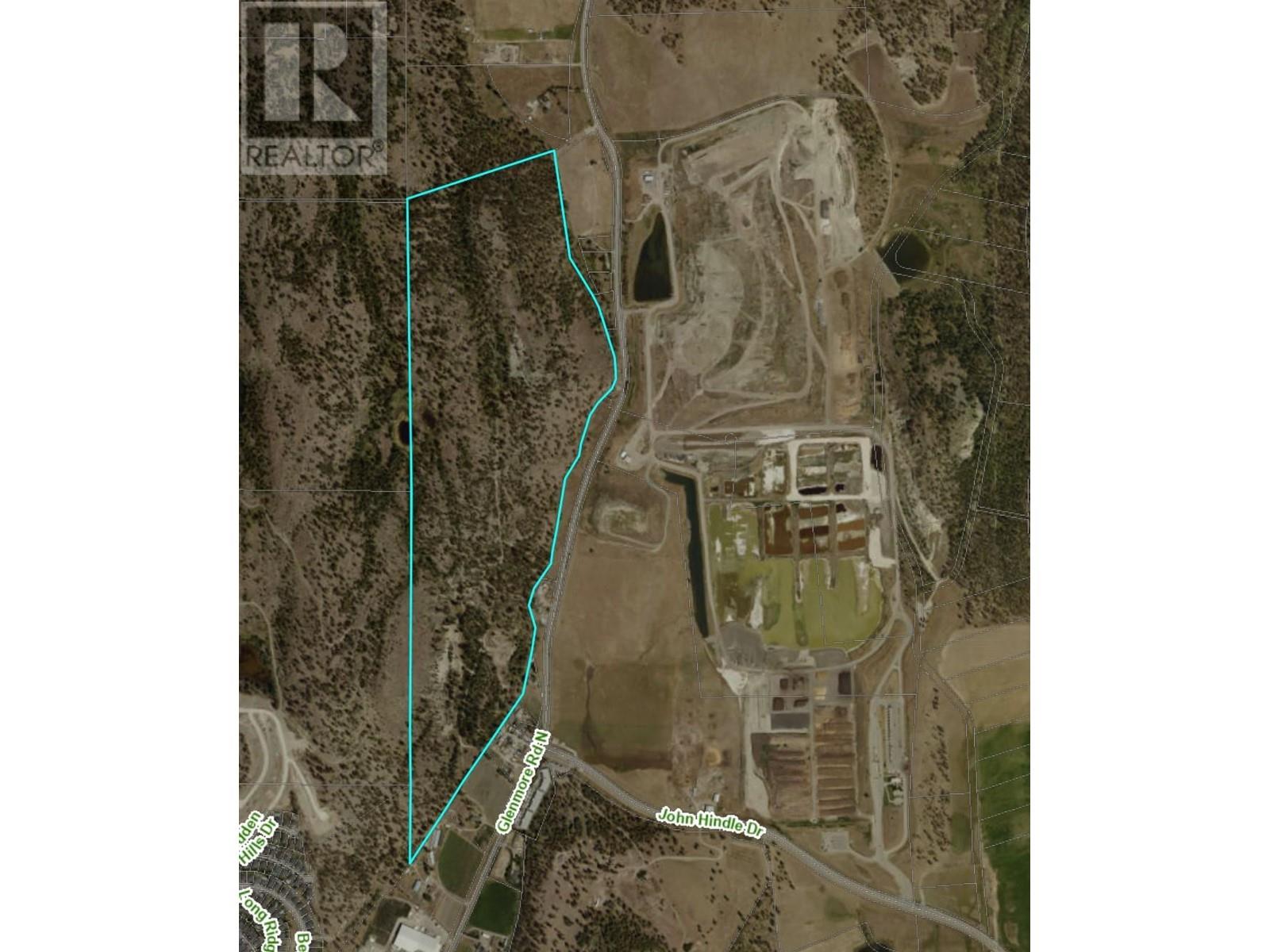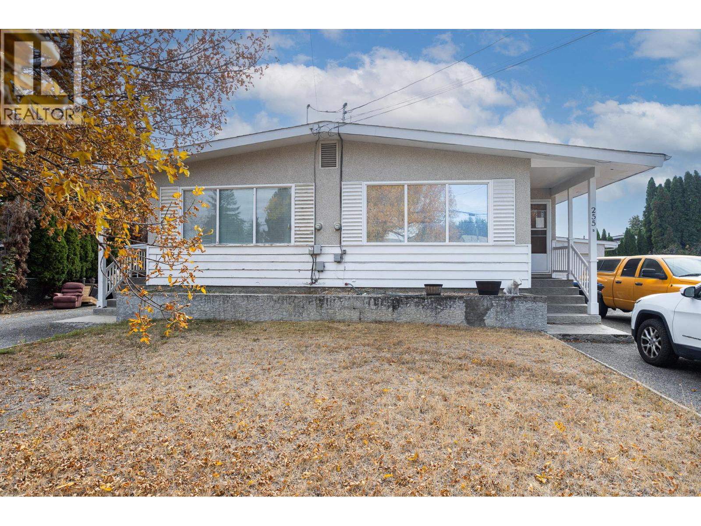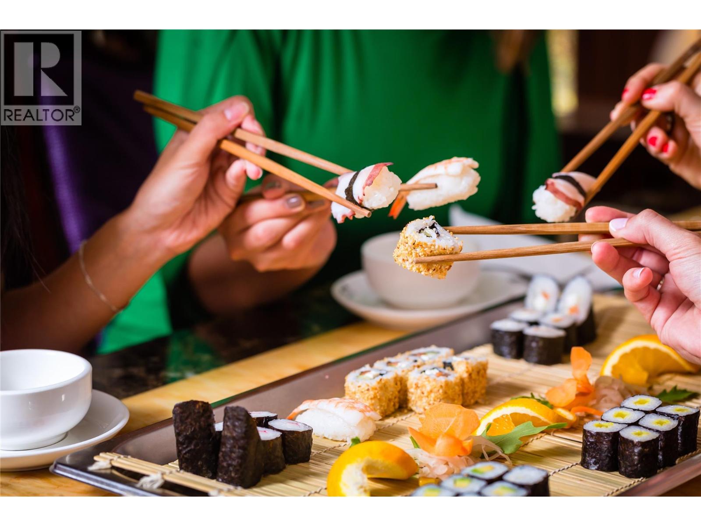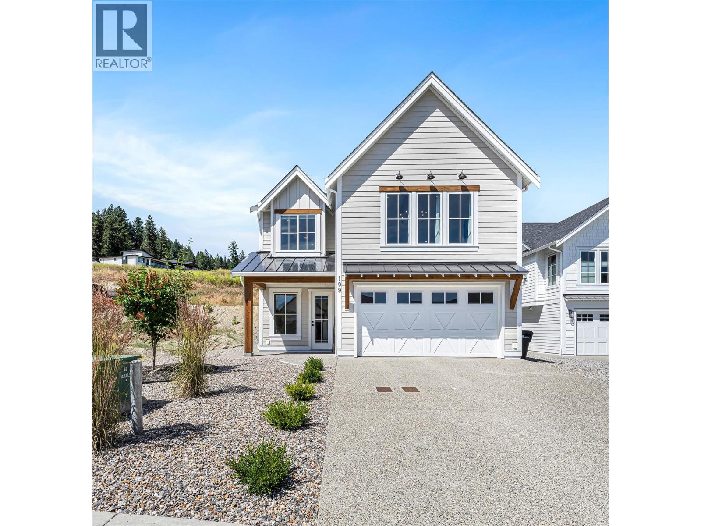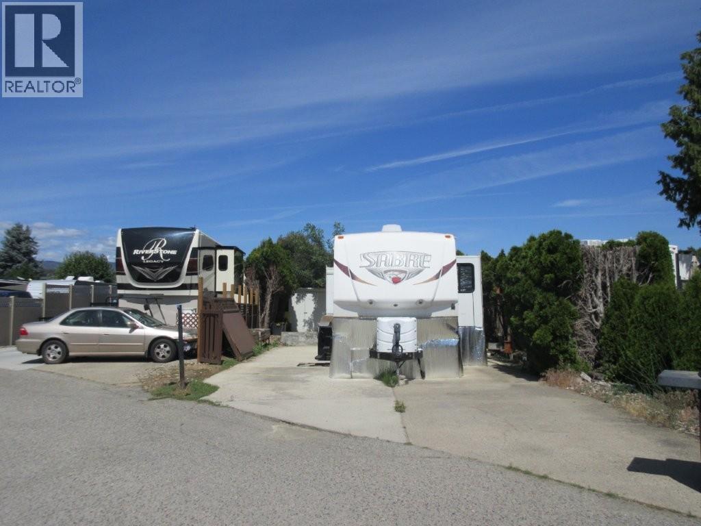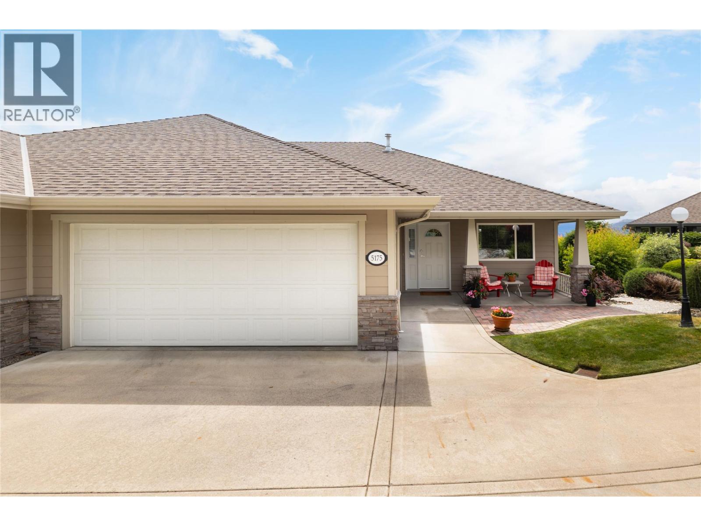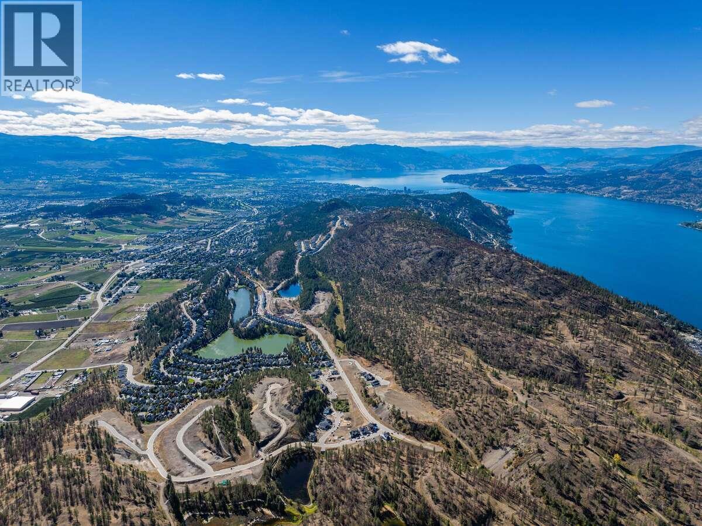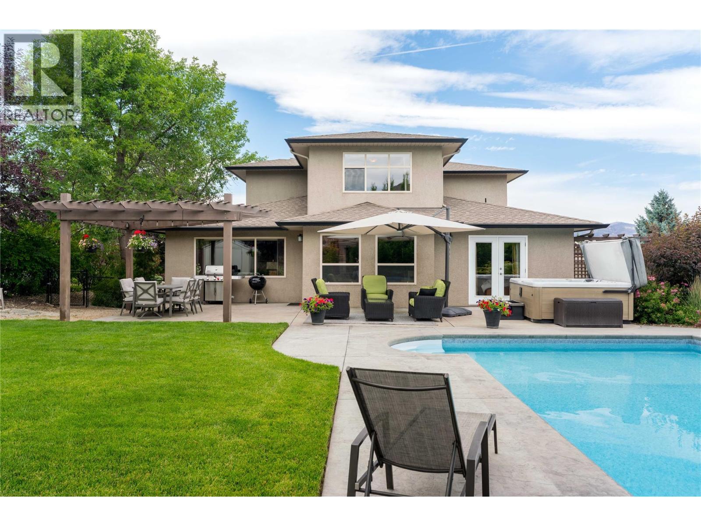8900 Jim Bailey Road Unit# 112
Kelowna, British Columbia
Welcome to Deer Meadows. Your new neighbourhood is conveniently located just steps away from the Rail Trial where you are connected to Wood lake and the blue waters of Kalamalka lake with trail access spanning from Vernon to Kelowna. Deer Meadows is a quick 10 minute commute from the Airport and UBCO's Campus. Rentals and pets are allowed. This Skylark home is built by Woodland Crafted Homes and features a modern layout. With a unique exterior, the 3 bedroom, 2 bathroom home design is created for those that want it all. Entering to the open-concept Kitchen, you walk through a bright front patio and are met with the highly coveted seamless living/dining space. Guest room and spacious Master Bedroom at the back of the house means optimized space distribution. Base price comes with a carport and may be upgraded toa garage. The secluded Backyard Patio opens off the beautiful Master Bedroom to ensure these homeowners get every bit of sunshine that the Okanagan has to offer. SHORT TERM RENTALS PERMITTED. Schedule your appointment today! (id:58444)
RE/MAX Kelowna
8900 Jim Bailey Road Unit# 115
Kelowna, British Columbia
come to Deer Meadows. Your new neighbourhood is conveniently located just steps away from the Rail Trial where you are connected to Wood lake and the blue waters of Kakamalka lake with trail access spanning from Vernon to Kelowna. Deer Meadows is a quick 10 minute commute from the Airport and UBCO's Campus. Rentals and pets are allowed. This Monarch home is built by Woodland Crafted Homes and features a modern layout. With a unique exterior, the 3 bedroom, 2 bathroom home design is created for those that want it all. Entering to the open-concept Kitchen, you walk through a bright front patio and are met with the highly coveted seamless living/dining space. Guest room and spacious Master Bedroom at the back of the house means optimized space distribution. Carport comes as a standard feature and you have the ability to upgrade to a garage. The secluded and fenced backyard to ensure homeowners get every bit of sunshine that the Okanagan has to offer. SHORT TERM RENTALS PERMITTED. Schedule your appointment today! (id:58444)
RE/MAX Kelowna
3452 Blue Grass Lane
Kelowna, British Columbia
Wake up to breathtaking, uninterrupted views of Okanagan Lake from every room in this custom-built Rykon home on a quiet Kelowna cul-de-sac in the McKinley Beach neighbourhood. Perfectly designed for both relaxed living and entertaining, the main floor features an open layout, a stunning kitchen with an 11-foot island with a quartz countertop, and a butler’s pantry with custom-built-in storage. Three of the four bedrooms are oversized, offering panoramic lake views and featuring spacious en-suite bathrooms, providing ultimate comfort and serenity. The professionally finished lower level, completed in 2024, offers flexible space for guests, work, or play. Natural light fills every corner, and even the double-car garage features new epoxy flooring. The cul-de-sac allows extra parking for family or visitors. Located in McKinley Beach, a modern lakeside community with private marina and beach access, scenic walking trails, and just 15 minutes from downtown Kelowna and the airport. Homes of this quality, design, and view are rare. Book your private showing today. Measurements are from builders plans. (id:58444)
Century 21 Assurance Realty Ltd
2040 Glenmore Road N
Kelowna, British Columbia
170.89 acres for sale, centrally located in the Glenmore / Wilden area of Kelowna, and is NOT located in the ALR (Agricultural Land Reserve). The property is currently zoned agricultural (A2) within the city limits of Kelowna. To the West, is the prestigious Wilden development. To the East, is Glenmore Road, providing access via an easement over an adjacent property, or potential use of city land at the North-East corner. The property also borders the Glenmore Dog Park near the North-East corner. Current Official Community Plan Future Land use is ""R-AGR - Rural - Agricultural & Resource"". With an OCP amendment and subsequent rezoning, there could be tremendous upside for a purchaser for a potential large-scale residential development. 2025 BC Assessment (as of July 1 2024) shows $12,838,000, and an appraisal on file (2022) showed an estimated market value of $15,450,000. Court-ordered sale - All offers are subject to court approval and must include schedule ""A"". Property is sold as-is where-is with no warranties of any type; buyer to investigate and conduct their own due diligence. (id:58444)
Sotheby's International Realty Canada
Exp Realty Of Canada
255 Holbrook Road W
Kelowna, British Columbia
FULL DUPLEX that is EASY TO SUITE, making it a potential 4-plex, or an excellent development property for a 6-plex. Welcome to 255 Holbrook Rd West! This full duplex is a great opportunity for investors or multi generational families living under one roof! It is The large 0.22 acre (9,150 sqft) lot is 75x125. The main level on both sides of this home offer spacious floor plans with large windows, U-shaped kitchen, 2 generously sized bedrooms, and 1 full 4-piece bath with a tiled tub & shower combo. SIDE A: The basement also includes another bedroom, its own laundry and plenty of space to customize in the rest of the partially finished basement! SIDE B: Heading downstairs includes access to the garage and a finished basement with another bedroom, large rec room, den, and a water closet off the open laundry area. Lots of parking with carport and room for an RV, plenty of storage space. Separate hot water tanks (replaced in 2024 & 2022), 100a service each and a recently pumped septic tank. Centrally located just minutes from groceries, shopping, parks and all the other amenities of HWY 33! This lot appears to fit the requirements for the fast track infill ""Field House6"" plan www.faasarch.com/field6 (id:58444)
RE/MAX Kelowna
1890 Cooper Road Unit# C/o Unit 1
Kelowna, British Columbia
Pleased to offer One of the best Japanese restaurant business opportunity available in the market. Centrally located, this successful sushi restaurant offers unlimited potential on top of already established status. Located within a busy shopping center, there is an unlimited parking available with great exposure. This location presents all-around advantages including convenient location for the customers as well as ease of delivery. This restaurant has recently seen incredible growth, bucking the challenging business conditions. Clean, comfortable, and convenient, confidence is evident that the growth will continue. Recent updates include dining hall and some of the equipment. The asset price includes a walk-in cooler, sushi machine, sushi display, transfer of Food Primary Liquor License. Licensed as Restaurant under 49 seats. Sellers are willing to provide training. The location on the listing is listing brokerage address, and the actual business location will be disclosed only after signing confidentiality agreement. Contact your trusted agent for more details. (id:58444)
Royal LePage Kelowna
109 Whitefish Road
Vernon, British Columbia
Don't miss your chance to own in this new Foothills Development with no GST and massive potential for rental income. Upstairs you'll find 3 beds and 2 full bathrooms while downstairs contains the LEGAL above ground 2 bed suite with separate entrance. Downstairs tenant pays $2000/month and would like to stay. The home sits at the end of a quiet street that leads to walking/hiking/biking trails. The yard is fully fenced and perfect for animals. The main home boasts 12ft vaulted ceilings, natural gas fireplace, in floor heat, a butler's pantry, separate laundry room, Rinnai tankless hot water, gas stovetop, and a natural gas hookup on the patio for BBQ. There is a door framed in the main home foyer for full access to the house if someone wanted to convert the suite and connect it to the main home. Only 15 minutes from SilverStar Mountain Resort, 45 Minutes to Kelowna International Airport, and close to lakes, hiking, biking in every direction. (id:58444)
Royal LePage Downtown Realty
415 Commonwealth Road Unit# 122
Kelowna, British Columbia
Priced to sell! Quiet Standard designated site in the gated community of Holiday Park Resort. Close by is the Family Activity Centre where you will find the outdoor pool, hot tub, shuffleboard, restaurant and coin laundry. Enjoy all the amenities available to you - pools, hot tubs, pickleball, golf course, billiards, gym, sauna, library, games room, and so much more. The 2025 Annual Maintenance Fee is $4912. Included is security, water, sewer, use of the amenities, maintenance of the common areas and roads, snow removal and garbage disposal site. The lease term goes to 2035, with the option to extend to 2046 for an additional fee. The Lease is registered with the Federal Government. Long and short term rentals allowed. There is no Property Transfer Tax. (id:58444)
Coldwell Banker Horizon Realty
5175 Sandhills Drive
Kelowna, British Columbia
Lovingly cared for by the original owner and presented in pristine condition, this immaculate home has never been on the market before. It offers an open-concept layout with soaring vaulted ceilings and breathtaking views of the city, valley, and lake. The main level features two bedrooms, including a spacious primary suite, along with updated bathrooms finished with quartz countertops. The bright kitchen showcases granite counters and flows effortlessly into the living and dining areas—perfect for entertaining or relaxing at home. Downstairs, you’ll find one finished bedroom with the option to add a second, plus tons of storage space and a flexible layout to suit your needs. Additional highlights include a newer A/C unit, water softener, hot water tank replaced in 2018, and a lovely backyard space to enjoy. Set in a quiet, well-established neighbourhood just minutes to Sunset Ranch Golf Course, the airport, UBCO, and shopping. A perfect option for retirees or those seeking a lock-and-leave lifestyle—this rare opportunity combines comfort, location, and long-term value. (id:58444)
RE/MAX Kelowna - Stone Sisters
1523 Olive Pond Place
Kelowna, British Columbia
For more information, please click Brochure button. Hidden Hills in Wilden, Kelowna - Embrace a Naturally Connected Lifestyle! Experience the best of both worlds at Hidden Hills, tucked into the lush landscapes of Wilden. Revel in the peace of nature while enjoying the convenience of nearby Glenmore amenities, the University of British Columbia Okanagan, and Kelowna Airport. Downtown Kelowna’s vibrant culture, dining, and entertainment are just minutes away, making this community a rare balance of serenity and accessibility. Craft Your Ideal Home. Secure your future home in this coveted community. Experience the quality, design, and lifestyle that Hidden Hills offers. (id:58444)
Easy List Realty
5004 Heritage Drive Lot# 3
Vernon, British Columbia
This well-loved 3-bedroom, 2-bath duplex in Westmount is the perfect opportunity for first-time buyers or investors looking to capitalize on a prime location. Inside, the open living spaces create a welcoming atmosphere, with a kitchen and dining combo flowing seamlessly into the living room, all enhanced by an abundance of windows that brighten the space. Also on the main level are the spacious primary bedroom and additional bedroom, both offering mountain views. The basement features ample additional space for storage, a family room, and a bathroom, plus the convenience of laundry on this level—ideal for those looking to bring their ideas to life. The fully fenced yard provides privacy, with mature trees offering shade and a serene setting for outdoor living. Enjoy BBQs and gatherings on the spacious deck, or relax in the peaceful surroundings. Ideally situated next to Heritage Park, a playground, and a dog park, and just up the road is Davison Orchard, this home offers both convenience and charm. With transit just steps outside your door, only minutes from town, and ample parking space, including room for an RV or boat, this home is full of potential. Bring your ideas and make this home your own! For more information on this terrific Vernon property please visit our website. Don’t miss this opportunity to make it your own! Book your private viewing today! (id:58444)
O'keefe 3 Percent Realty Inc.
2464 Selkirk Drive
Kelowna, British Columbia
A truly exceptional family retreat in Dilworth Mountain! Positioned on a private 0.24-acre lot, this 3-storey home offers the ultimate Okanagan lifestyle with a seamless blend of indoor comfort & outdoor living. The open-concept main level is ideal for gathering with family & friends, featuring a chef-inspired kitchen with rich wood cabinetry, quartz counters & pantry — all oriented to overlook the sparkling saltwater pool. The bright living room is anchored by a cozy fireplace, while the dining area connects effortlessly to the expansive patio & private backyard oasis. The main floor primary suite is a peaceful retreat with a walk-in closet & spa-inspired ensuite, plus direct access to the hot tub for ultimate relaxation. Upstairs, you'll find two bedrooms, a full bathroom & a versatile den/flex room with charming arched doorways — perfect as a media room, playroom or office. The lower level offers two more bedrooms, a full bath, large family room, gym area & generous storage, providing exceptional flexibility for a growing family or guests. Outside, enjoy an entertainer’s dream backyard with lush lawn, pergola-covered dining space, hot tub & pool — perfect for summer days. Additional highlights include a double garage, RV & boat parking & a thoughtful main-level primary layout. Located minutes to schools, parks, shops, hiking & the lake — this Dilworth Mountain home offers a rare blend of elevated living & daily convenience in one of Kelowna’s most desirable neighbourhoods. (id:58444)
RE/MAX Kelowna - Stone Sisters

