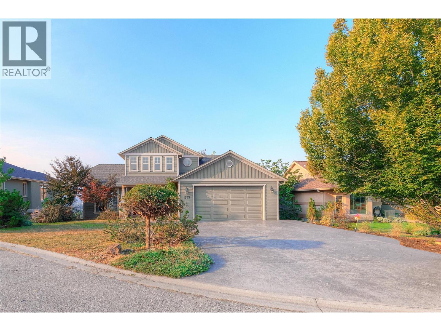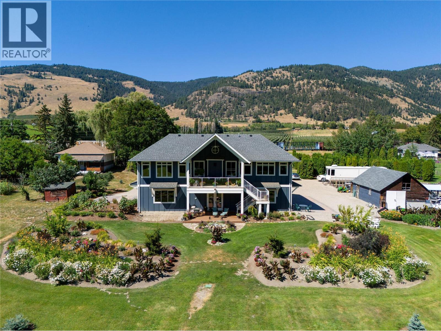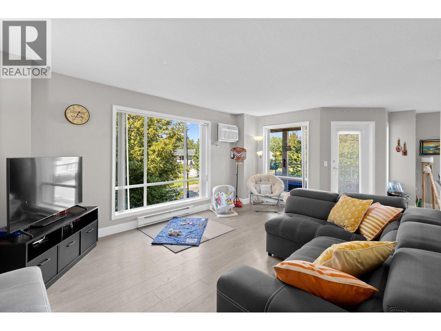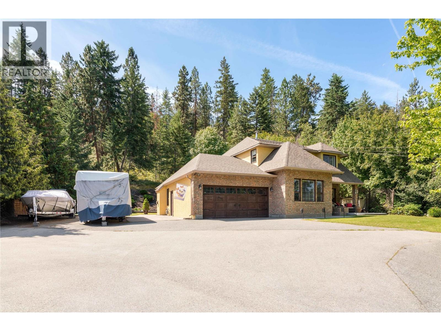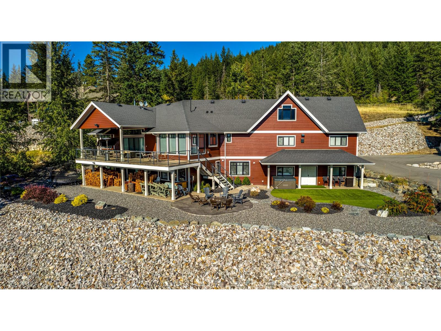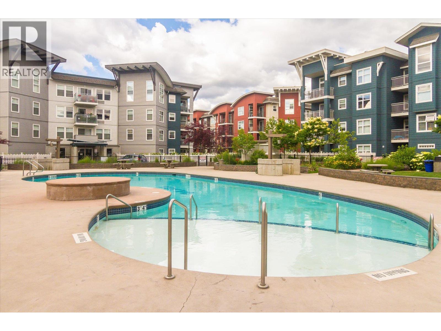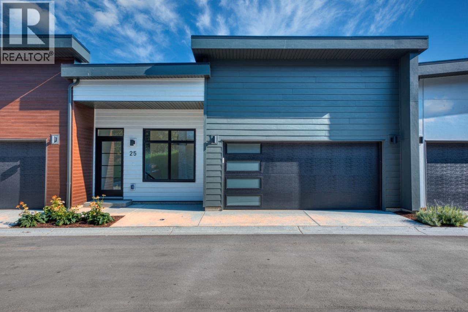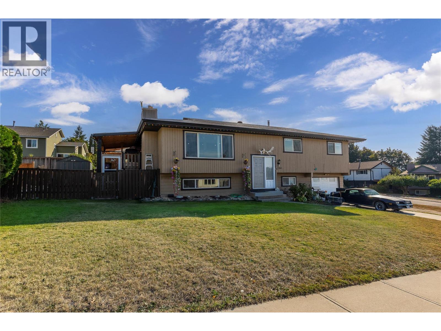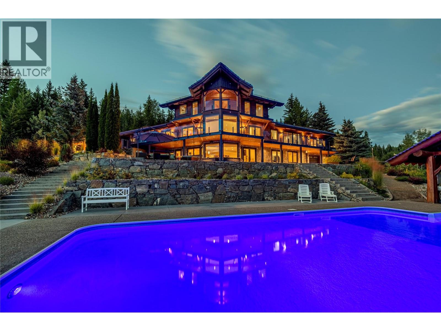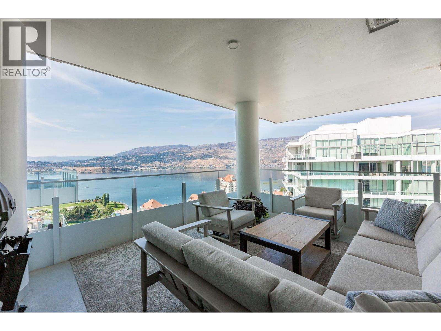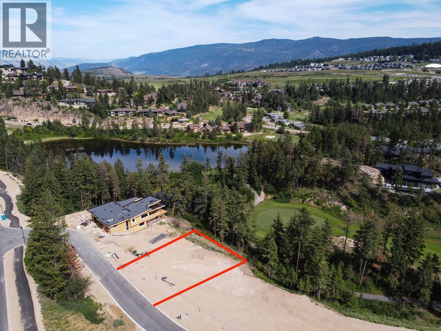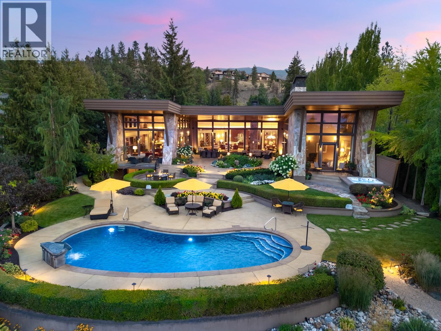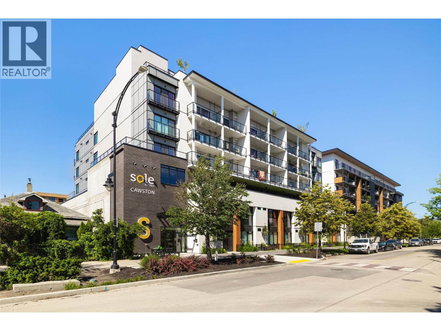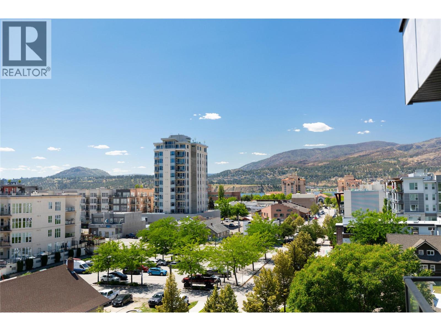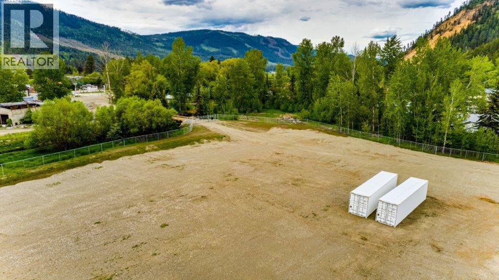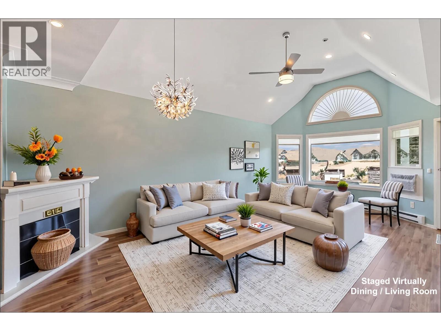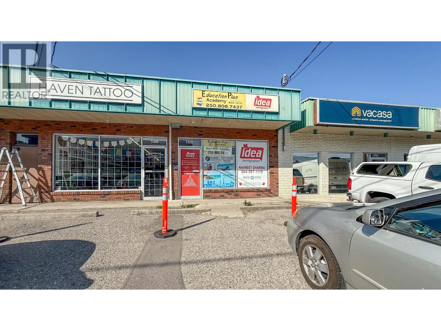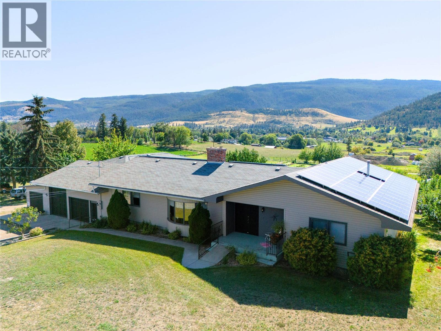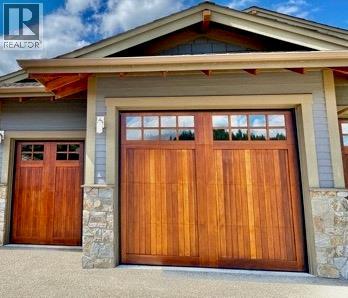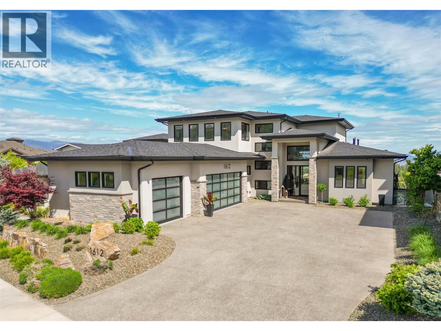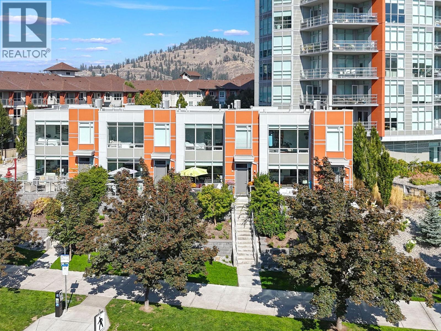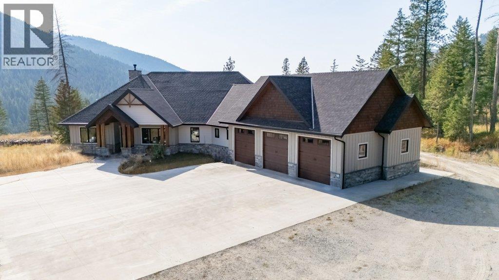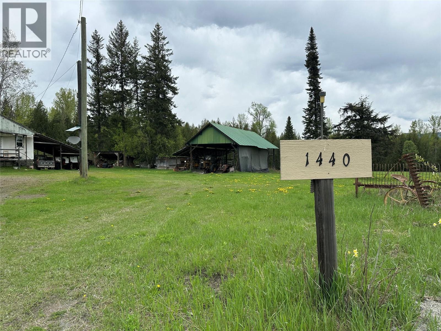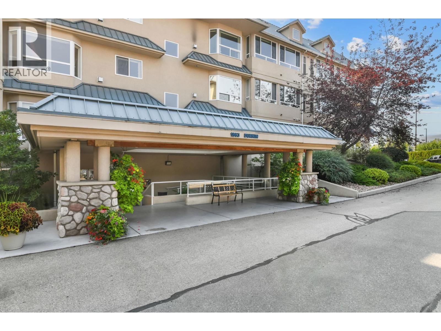1755 Marona Court
Kelowna, British Columbia
Fantastic Glenmore residence with sweeping views of Okanagan Lake, the city, and surrounding mountains. Set in a quiet, family-friendly neighbourhood just minutes from downtown Kelowna, parks, trails, and schools, this home blends comfort, functionality with breathtaking scenery. The main level showcases soaring ceilings, arched entryways, and a striking stone fireplace feature wall in the living room, framed by oversized windows. A bright kitchen with shaker style cabinetry, raised breakfast bar, and the lakeview dining area flows seamlessly onto a full-length deck—perfect for al fresco dining and evening sunsets. The primary suite is a private retreat with direct deck access, a spacious walk-in closet, and a spa-inspired ensuite with soaker tub and glass shower. Upstairs, a loft-style family room and guest suite capture stunning vistas, while the walkout lower level offers a large recreation room with fireplace, wet bar, and access to a covered patio. Two additional bedrooms, a full bath, and abundant storage complete this floor. The tiered backyard offers mature landscaping, rockwork, and a flat grassy area, ideal for play or gardening. A double garage with epoxy floors and extra driveway parking adds practicality. This home delivers exceptional Okanagan living—where sparkling city lights meet tranquil mountain and lake views. (id:58444)
Unison Jane Hoffman Realty
6984 Highway 6
Coldstream, British Columbia
Welcome to your entertaining oasis! Located just east of Vernon, this stunning property blends luxury, space, and tranquility. Set on nearly 8 acres of pristine land, this 3-bedroom, 3-bathroom home offers the perfect serene lifestyle with modern conveniences. Enjoy spacious bedrooms, including a master suite with a spa-like ensuite. The three beautifully appointed bathrooms feature high-end finishes. The gourmet kitchen is a chef’s dream with top-tier appliances and custom cabinetry. Car enthusiasts will love the expansive showroom garage, or it can serve as a family or recreation space with folding lanai doors. The outdoor paradise offers endless hosting possibilities. This rare find combines luxury living with the beauty of the countryside. Don’t miss out—contact your favourite REALTOR® today! (id:58444)
Coldwell Banker Executives Realty
727 Houghton Road Unit# 212
Kelowna, British Columbia
This corner unit condo is located in an ultra convenient location close to shopping, bus and ben Lee Park. The suite is very bright and really gives a ""single family home"" feel thanks to the abundance of windows. Close location to stairs and one floor up from the main level means you really don't have to use the elevator if you don't want to! Secure parking and large storage space included. You will not be disappointed. (id:58444)
Exp Realty (Kelowna)
4692 Gordon Drive
Kelowna, British Columbia
Ideally located in the heart of the Lower Mission, this warm & welcoming family home sits on an expansive corner lot surrounded by mature greenery. Exceptionally private & quiet, the property feels like a retreat while being central to everything—schools, beaches, shops & the new Upper Mission Village shopping centre are just minutes away. Inside, the home is light, airy & move-in ready, with oversized windows & skylights flooding the space with natural light. The main level features hardwood flooring throughout & a timeless, functional layout. The classic eat-in kitchen includes granite countertops, a gas range, white cabinetry & a custom pantry hutch. The backyard is a sanctuary of its own—completely private, beautifully treed & designed for year-round enjoyment, complete with a hot tub. Living & dining spaces flow seamlessly, with a versatile den that can easily double as a fourth bedroom, plus a family room & half bath rounding out the main floor. Upstairs, three bedrooms include a generous primary retreat with a walk-in closet & bright ensuite featuring a soaker tub. Ample storage is built-in throughout, including large closets & a full crawl space spanning the home’s footprint. Parking is never a concern here—a massive driveway easily accommodates an RV, boat, or multiple vehicles, in addition to a double garage. This is more than a home—it’s a lifestyle. Whether you’re a first-time buyer, growing family, or savvy investor, this exceptional Lower Mission property offers the rare balance of privacy, convenience & everyday comfort. (id:58444)
RE/MAX Kelowna - Stone Sisters
6054 Lynx Drive
Vernon, British Columbia
Welcome to this custom-designed 5-bedroom rancher, spanning over 5,000 sqft. Nicely nestled on a private 5-acre lot surrounded by nature, this peaceful retreat offers sweeping views of the city and Okanagan Lake, combining privacy, luxury, and comfort in perfect harmony. High-end finishes throughout and abundant space make this home truly exceptional. The chef-inspired kitchen is a showstopper, complete with custom cabinetry, a huge island with a built-in sink, a gas stove, under-cabinet lighting, a striking glass tile backsplash, The bright and airy eating nook offers panoramic views of the city and lake, with a partially covered stamped concrete deck. The amazing great room takes your breath away with its spectacular inlaid ceilings and cozy fireplace, creating a warm and inviting space. Large windows flood the room with natural light, highlighting the Canadian long-length maple hardwood flooring throughout the main level. The master suite features direct deck access and a spa-inspired 5-piece ensuite, Large walk in closet. The walkout basement, equipped with in-floor radiant heating, includes two spacious bedrooms, a full bathroom, a games room, a flex room, a TV room, and a laundry room. This property is ideally situated, offering easy access to hiking, ATV, trails. Need space for work or hobbies? The detached, fully finished 40’ x 50’ shop, complete with 12’ x 14’ drive-thru doors and a 16-foot ceiling, is the perfect addition. Plus, there’s ample paved parking for all your vehicles and toys Come explore this one-of-a-kind luxury estate – it’s everything you’ve been dreaming of and more. (id:58444)
Coldwell Banker Executives Realty
539 Yates Road Unit# 215
Kelowna, British Columbia
Welcome to Unit #215 at 539 Yates Road, a rare opportunity to own a bright and modern 2-bed, 2-bath + den home in one of Kelowna’s most sought-after communities! Offering 888 sq. ft. of open-concept living, this condo is designed for comfort and convenience with a sleek kitchen, stainless steel appliances, modern backsplash, and ample cabinetry. The spacious living and dining area flows seamlessly onto a private balcony overlooking the peaceful courtyard, perfect for morning coffee or evening relaxation. Enjoy resort-style living at The Verve, featuring a sparkling outdoor pool, relaxing hot tub, beach volleyball court, and beautifully landscaped picnic areas. This pet-friendly complex is in a prime location, just minutes from UBC Okanagan, shopping, dining, parks, and transit, making it ideal for first-time buyers, students, professionals, or investors looking for a high-demand rental opportunity. With in-suite laundry, a dedicated den for extra space, and secure underground parking, this home has everything you need. (id:58444)
Exp Realty (Kelowna)
7599 Klinger Road Unit# 25
Vernon, British Columbia
Okanagan living is more attainable than ever at Sailview by Carrington Communities! Phase 2 is now available to call home. This beautifully crafted rancher-style townhome with a fully finished walkout basement is just a 10-minute walk to Paddlewheel Park and Okanagan Lake. Ideally located near schools, shopping, dining, parks, golf courses, Silver Star Mountain Resort, and the Vernon Yacht Club. The open-concept main floor features a 7-piece appliance package, spacious dining area, laundry with washer and dryer included, and a bright great room with oversized windows leading to a generous balcony—perfect for relaxing or entertaining. The main floor primary bedroom offers a walk-in closet and luxurious 5-piece ensuite. The lower level includes two bedrooms, a full bathroom, a flex room, and a bonus room with access to a covered patio. Double attached garage, quality finishes, and thoughtful design throughout. (id:58444)
Bode Platform Inc
1206 43 Avenue
Vernon, British Columbia
Welcome to this beautifully updated 5 bed, 3 bath home in Vernon’s desirable East Hill with 1 bed,1 bath in-law suite.With1900+ sq ft of living space, this property offers the perfect balance of style, comfort, & income potential. Main floor boasts a modern, open concept kitchen, dining, & living room, recently renovated with newer flooring, counters, appliances, & bathrooms. The kitchen features a large island with built in microwave, coffee bar & a pet friendly eating station. A cozy wood burning fireplace & oversized windows fill the living space with warmth & natural light. main level includes 3 beds, including a primary with a w/i closet & 4 pc ensuite. Downstairs is a 1 bedroom in-law suite with private entrance, its own laundry. Need more space? It can easily convert into a 2 bed in-suite while still leaving 3 beds upstairs, perfect as a mortgage helper or multi generational living option. Enjoy outdoor living on the spacious, covered wraparound & side decks, complete with a sunken hot tub, privacy walls, & even a retractable outdoor TV center for year round entertainment. Other highlights include a corner lot location, single garage, new 200 amp electrical service, & proximity to schools, shopping, transit, & downtown. This East Hill gem checks all the boxes for families & investors alike. Whether you’re a first-time buyer looking for a smart investment, a growing family, or someone wanting space for multi-generational living, this home is a fantastic opportunity. (id:58444)
Real Broker B.c. Ltd
8100, 8104 Silver Star Road
Vernon, British Columbia
Welcome to this ultra-private, pristine 40-acre Okanagan luxurious estate featuring two homes and exceptional amenities! The fully renovated 5,995 sq ft main residence (4 bed/5 bath) by Bercum Builders offers unrivaled timeless craftsmanship with incredible views of both the pool and lakes below. Perched nearby yet secluded in itself the equally stunning yet smaller 1,431 sq ft legal carriage house (2 bed/2 bath) also has been renovated with perfection mirroring the same modern elegance throughout much like the primary home. Soak in the panoramic views and secluded heated swimming pool with 3,000 sq ft of concrete patio or drift away in the hot tub under the stars. Added amenities include an oversized heated shop , equipment storage, and a fully equipped equestrian barn with hay storage and cross-fenced paddocks. Revel in 180° lake and city views, relax in the home theatre, or entertain in style—this property balances sophistication with smart functionality. Interior features include heated floors, smart home tech, fire mitigation system, exquisite wood finishes, upgraded electrical, and more. Outside, find a private well, cistern, diesel generator, stunning water feature, low-maintenance landscaping, and mature cedar forest. Non-ALR zoning offers potential for future development. Perfectly located between Vernon and Silver Star Resort for quick access to recreation and amenities. A rare opportunity to own an unparalleled mountain retreat—schedule your viewing today! (id:58444)
Royal LePage Kelowna
1191 Sunset Drive Unit# 2906 Lot# 191
Kelowna, British Columbia
You can walk everywhere—because everything is right here. Saunter over to Prospera to catch a Rockets game (it's a Memorial Cup year, too!). Hit Tugboat Beach to soak up some rays. Wander over to multiple culinary hotspots just moments from your front door. Disc golf? Absolutely—you can be playing within minutes. Speaking of your place, it features many special additions crafted by a custom cabinet maker. These handcrafted upgrades were made exclusively for this home: an island that seats four, laundry room shelving, a custom pantry, a medicine cabinet in the primary bathroom, a wet bar, a wall-mounted desk/makeup table in the primary bedroom, and custom pull-out shelves. Everything is exactly where you want it to be—designed to make life both beautiful and organized. Tens of thousands of dollars in custom upgrades bring a thoughtful elegance to the space. The outdoor deck is spacious, to say the least. It's one of the standout features of this corner home. Even with a massive sectional, there's still plenty of room to move around. Enjoy expansive lake views and sparkling city lights all around you. The pickleball court is state-of-the-art, the two pools are decadent, and the spacious gym is one of the most popular amenities at One Water. There's even a Pilates studio! An active, resort-style lifestyle awaits in this home—complete with 9-foot ceilings! (id:58444)
RE/MAX Kelowna
116 Wildsong Crescent Lot# 4
Vernon, British Columbia
Nestled in the heart of Predator Ridge, this exceptional lot offers an unparalleled opportunity to build your dream home in one of British Columbia’s most sought-after resort communities. Perfectly positioned overlooking the 14th green, enjoy front-row views of the action without the worry of stray golf balls. A tranquil pond view adds to the serene setting, while a natural tree buffer provides privacy without compromising the stunning vistas. Located on a quiet, no-through street, this lot is just a short stroll from the community’s world-class amenities, including championship golf, fitness facilities, and dining. The nearby trail system connects you to endless outdoor adventures, with Sparkling Hill Resort just minutes away for a luxury wellness retreat. With no speculation tax, Predator Ridge is an ideal destination for a vacation home or year-round living. Two stunning walkout rancher designs have been thoughtfully crafted by Authentech Homes, a highly regarded builder known for exceptional quality and craftsmanship. Adding even more prestige to the area, the Ritz-Carlton is coming to Predator Ridge, making this an investment in both lifestyle and future value. Don’t miss this rare opportunity to secure your place in a community that seamlessly blends luxury, recreation, and nature. (id:58444)
RE/MAX Kelowna - Stone Sisters
704 Barnaby Road
Kelowna, British Columbia
rchitectural masterpiece in the sought-after Upper Mission, where luxury meets nature in a tranquil, gated setting. This spectacular 1.2-acre property is a landmark residence seamlessly blending into its mature, park-like surroundings. With breathtaking views of the city and lake, this home offers timeless sophistication & serenity. From the moment you step inside, you’ll be captivated by the grand elegance. Soaring ceilings, from 20 to 22 ft, and expansive windows bathe the interior in natural light, highlighting the craftsmanship. The custom wood and rock detailing on the exterior is carried into the interior, creating a seamless connection. Inside, every detail has been meticulously crafted, from the Brazilian cherry hardwood floors & Italian porcelain tile to the wool carpets and walnut cabinetry. The gourmet kitchen is a chef’s dream, featuring 3 islands, professional appliances, and ample space for entertaining. The main floor primary retreat is a sanctuary of luxury, with an opulent ensuite & 2 walk-in closets. 3 add’l beds offer comfort and privacy for family & guests. This home is designed for entertainment and relaxation, boasting amenities such as a temp-controlled wine cellar, home theatre, expansive rec room, and a home gym. Outside, the resort-style backyard is a true oasis, featuring a tiered landscaping, a saltwater pool w/ a water feature, seating areas, a BBQ area, grassy play spaces, fenced dog run, and private courtyards. This residence is a rare find. (id:58444)
Unison Jane Hoffman Realty
604 Cawston Avenue Unit# 415
Kelowna, British Columbia
Welcome to this bright and spacious corner unit offering panoramic views of the mountain and city scape. This residence epitomizes sophisticated, modern living. With a bright, airy atmosphere and a stylish, contemporary design, it's perfectly situated near schools, parks, and the vibrant amenities of downtown Kelowna! Enjoy the convenience of biking or strolling to the city's heart! Exclusive to residents is access to an exceptional rooftop oasis, complete with sun-drenched lounging areas, ambient fire tables, raised garden beds, and charming pergolas for alfresco gatherings. Inside, you'll find a flexible 2-bedroom, 2-bathroom layout, ideal for a home office or growing families. The open-plan living area is bathed in natural light and showcases stunning city and mountain views. The kitchen features sleek cabinetry, an island, stainless steel appliances, ample cupboard space, and an undermount sink. The adjacent living space seamlessly flows out to the large, wrap-around deck, perfect for unwinding or hosting guests. Throughout the unit, resilient vinyl plank flooring offers both practicality and aesthetic cohesion. Pet-friendly and equipped with secure entry, underground parking, bicycle storage, and EV charging stations, this building ensures peace of mind for residents. Don't miss the chance to make this exceptional residence your own! (id:58444)
RE/MAX Kelowna - Stone Sisters
604 Cawston Avenue Unit# 615
Kelowna, British Columbia
Discover this modern unit with a bright and inviting atmosphere featuring a chic, contemporary design. Perfectly situated near schools, parks, and the lively amenities of downtown Kelowna! Enjoy the convenience of biking or strolling to the city's center. Inside, explore a flexible 2-bedroom, 2-bathroom layout, perfect for a home office or growing families. The open-plan living area is illuminated by natural light and showcases sweeping city and mountain views. The kitchen is equipped with sleek two toned cabinetry, stainless steel appliances, ample cupboard space, and an undermount sink. The adjacent living space transitions smoothly to the covered deck, ideal for relaxation or entertaining guests. The primary bedroom features a step out french style balcony perfect for taking in views from bed or opening up for fresh air. Resilient vinyl plank flooring throughout the unit combines practicality with aesthetic cohesion. Residents have exclusive access to a stunning rooftop oasis with sun-soaked lounging areas, ambient fire tables, raised garden beds, and pergolas for alfresco gatherings. Pet-friendly and featuring secure entry, underground parking, bicycle storage, and EV charging stations, this building provides peace of mind for residents. Don't miss the opportunity to make this outstanding residence your own! (id:58444)
RE/MAX Kelowna - Stone Sisters
1788 Vernon Street
Lumby, British Columbia
Prime Light Industrial Land in Lumby - 3.06 Net Useable Acres. Seize this outstanding opportunity to own 3.06 net usable acres of level light industrial land in Lumby. Strategically positioned for future growth, this property offers exceptional potential for a variety of industrial uses. The net useable acreage has been precisely calculated by the owner's surveyor in accordance with Riparian Standards, ensuring accuracy. Key infrastructure includes a fully approved bridge and secure perimeter metal fencing with gated access. Some fencing sections are being adjusted to align with the net useable area as determined by the surveyor. (id:58444)
RE/MAX Vernon
3283 Casorso Road Unit# 308
Kelowna, British Columbia
Available immediately - Immaculate bright and open Top floor Vaulted 2 Bed 2 Bath condo with stylish contemporary updates in this sought after 55+ complex! Ideally located in Kelowna's best neighborhood - South Pandosy - walk to beaches, shopping, dining, health care, or simply stroll across the courtyard for an afternoon swim or workout! This home will impress immediately walking through the door as the East facing windows cast brilliant sunlight throughout. With generous size rooms, a Primary (Master) with spacious his & her closets and a convenient large walk in shower in the ensuite bathroom. You'll find a cheerful and bright interior with no carpets, soaring vaulted living room ceiling and crown moldings throughout. From the generous U-shaped Kitchen with newer stainless appliances and pass-through, the family sized dining, and living room large enough to host family gatherings, you can downsize without sacrifice! Add to that each of the 2 spacious bedrooms offer peaceful mountain views to the East/South-east. This home shows pride of ownership and has been well cared for! Move in ready and offers a large separate pantry off the kitchen. Hawthorn Condos are part of a 55+ community that offers many amenities to choose from with access to Hawthorn Park for a low $45/m Resort Fee, and easy transition to Assisted Living if desired. $75/night Guest Rooms are also available. The unit is vacant and Available for Quick possession! (some photos staged) Call before it's sold! (id:58444)
RE/MAX Kelowna
168 Asher Road
Kelowna, British Columbia
FACADE UPDATE IN PROGRESS! In-line, street level, commercial space available in the Asher Complex, located in the heart of the Rutland Urban Centre. Approx. 2,085 SF of versatile commercial space including a large open work area or retail area to the front of the unit, 5 individual offices to the rear of the unit along with a washroom and storage room. Parking available to the front and rear of the unit. Centrally located, close to restaurants, coffee shops, banks, boutique businesses, public transportation and only a short walk to Plaza 33. Sorry, no food uses. The adjoining unit, 166 Asher Road (+/-900 SF) is also available for lease and can be combined if a larger footprint is desirable. (id:58444)
RE/MAX Kelowna
10108 Venables Drive
Coldstream, British Columbia
Live the Rural Dream in Coldstream! Situated on a tranquil 3.5-acre lot at the end of Venables Drive, this expansive 6,000 square foot residence offers 6 bedrooms and 6 full baths. RARE- 2 rental suites with separate entries, perfect for long & short term rental or multi-generational living. New flooring in suite and upstairs. 3 Bay AND 2 Bay attached garage (1,830 sq ft) providing massive space for vehicles & hobbies. Outdoor enthusiasts will love the high-yield garden with rich soil, 26 fruit trees of 9 different varieties, and a charming chicken coop. The property is accessible front and back roads. The fields have row irrigation for watering. A 600 sq ft greenhouse is perfect for starting your spring seedlings. The seller has successfully sold a variety of seasonal vegetables over the past 20+ years, with a large clientele base —ideal if you’re passionate about selling, high-quality produce. A John Deere loader tractor and tools are included, along with 2 large chiller units, one a substantial 9'x9' walk-in unit in the lower garage. This eco-friendly home is equipped with a massive 92-panel solar array and a robust 400 amp electrical service (installed 8 years ago), ensuring efficiency and savings.All new Septic System coming!! With so much to offer, don’t miss the chance to own this extraordinary property that combines luxury, functionality, and natural beauty. For a detailed list of items, have your Realtor request the Inventory list. Welcome to 10108 Venables Drive! (id:58444)
3 Percent Realty Inc.
101 Dormie Drive Unit# 3h
Vernon, British Columbia
Are you ready to invest in Predator Ridge Resort? This 1/12th ownership opportunity in The Tips at Predator Ridge is a rare find. The Tips Units are fully furnished with private decks, two master suites, a private hot tub and a shared pool for Tips Owners in the summer months. As an owner you will access to 2 world class golf courses, tennis & pickle ball courts, hiking & biking trails, easy lake access to both Okanagan & Kalamalka Lake as well as day pass access to Sparkling Hill Resort. Not to mention the amenities the resort has to offer with The Range Grill, Commonage Market for groceries and Starbucks coffee as well as the Resort Pro Shop. Predator Ridge is a quick 25 minute drive from Kelowna International Airport and just over 45 minutes to Silver Star Mountain Resort. It is truly a property that accommodates all seasons. Do not miss out on this great investment opportunity. (id:58444)
Exp Realty (Kelowna)
1612 Vincent Place
Kelowna, British Columbia
Welcome to this remarkable DeBruin Custom Home, tucked away on an exclusive private cul-de-sac in the prestigious Upper Ponds neighborhood. Blending modern sophistication with timeless elegance with more than 5,800 sq. ft. of luxurious living. Inside, you’ll find 5 bedrooms (lower bedroom ""no closet"") and 6 bathrooms, including upper-level bedrooms each with their own private ensuite. The chef-inspired kitchen features premium appliances, double ovens, dual dishwashers, a butler’s pantry, a hidden coffee station, and two large islands that make hosting effortless. The open-concept living and dining areas are accented by architectural detailing and expansive nano doors that open to a true outdoor oasis. Enjoy Kelowna summers with a built-in BBQ, fire pit, saltwater pool, and sweeping lake views. The fully fenced yard also includes a dog run and a private putting green. Every detail has been thoughtfully integrated with full home automation, controlled by a single app. The lower level offers a spacious rec room, family room, and additional flex space that can easily be transformed into a home theatre or 5th bedroom. This location is second to none: minutes to Okanagan Lake beaches, world-renowned wineries, golf, and shopping, with Canyon Falls Middle School less than 1 km away and a new shopping center just around the corner. This is more than a home—it’s a lifestyle. Rarely does an offering of this caliber become available in one of Kelowna’s most coveted communities. (id:58444)
RE/MAX Kelowna
1151 Sunset Drive Unit# 103
Kelowna, British Columbia
Welcome to this stunning townhome located on the most desirable street in the heart of Kelowna. Ideally situated directly across from Waterfront Park and just steps from a variety of restaurants, breweries, shops, and Prospera Place, this townhome offers the ultimate downtown living experience. Townhomes on Sunset Drive rarely come available, making this an exceptional opportunity to own a property with both a street-level entrance and a back entrance, as well as two secure and heated parking stalls and one storage locker. Additional exterior features include two large private patio/outdoor spaces, located at the front and back of the home. Inside, the bright, airy layout is enhanced by large floor-to-ceiling windows that fill the space with natural light, creating an inviting and open atmosphere. The spacious kitchen is complete with a large island, plenty of storage, modern finishes, and upgraded appliances. This space flows seamlessly into the dining room, living room, and both outdoor patios. Upstairs, you’ll find three bedrooms, including an oversized primary suite with an ensuite bathroom and walk-in closet. A second full bathroom completes the upper level, while the main floor also boasts a convenient powder room. The building offers an impressive range of amenities, including a hot tub/pool, gym, boardroom, and an executive common room. With its prime location, thoughtful design, and quality craftsmanship throughout, this townhome is a unique offering! (id:58444)
Sotheby's International Realty Canada
7839 Falcon Ridge Crescent
Kelowna, British Columbia
Custom built 6 bedroom home on 137.6 Acres 15 minutes to Kelowna. This is a fantastic home on an amazing property, a short drive to Big White Ski Resort and surrounded by local fishing, snowmobiling, and limitless outdoor fun and recreation. Over-built from the start. ICF exterior walls floor to ceiling (ICF is an insulated reinforced concrete wall--state-of-the-art construction). Roughed in for elevator and pool. Commercial-grade appliances and a fantastic gourmet kitchen, ready for the connoisseur. The lower level is like a second a walk-out home. Final photos--this is the family cabin down on Mission Creek--they used this for some time before building--a great hangout for the kids and grand kids. (id:58444)
Chamberlain Property Group
1440 Trinity Valley Road
Lumby, British Columbia
If you have been dreaming about getting away from it all and having a little slice of heaven to raise your kids and animals, look no further! This home is set on just over 31 acres and is ready for your ideas; with 3 bedrooms plus a den and 1.5 bathrooms, you could easily live in this home while you build your dream home. There is also a pole barn and a few other outbuildings as well. (id:58444)
Royal LePage Downtown Realty
1963 Durnin Road Unit# 303
Kelowna, British Columbia
• Top-Floor 2 Bedroom + Den | 1,411+SF | Bright, Spacious, Move-In Ready • Stunning renovated living space, this bright and spacious home features new windows throughout; new flooring, baseboards, quartz counters, a huge kitchen island, new dishwasher, new modern light & bathroom fixtures. Gas fireplace. The open-concept layout is perfect for entertaining, while the den provides flexibility for an office, dining or guest space. The bonus enclosed sunroom offers another 150+ sf of living area which is not included in total square footage. No age restrictions. Pet friendly - 1 cat or 1 dog (16"" max at shoulder). 1 underground parking stall with private secured storage locker + extra outside parking. Great amenities include clubhouse, BBQ plaza for outdoor entertaining, beautiful gardens, a woodworking shop & bike storage. Secure building in a quiet yet central location—walk to Mission Creek Park and shopping. Move-in ready and sure to impress! Quick possession available. Call for a showing today. (id:58444)
RE/MAX Kelowna

