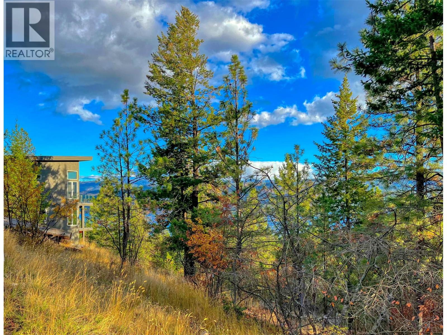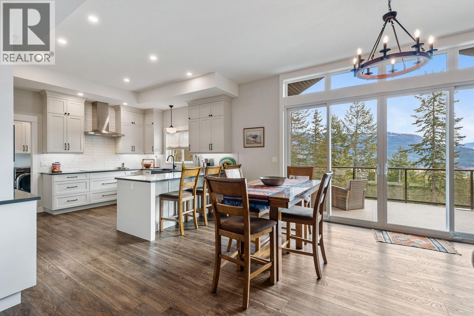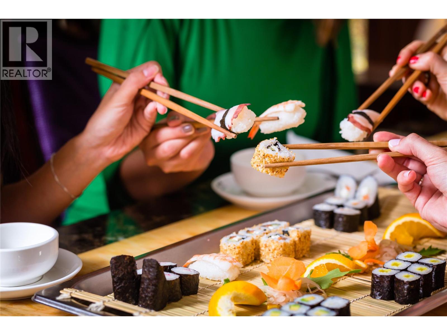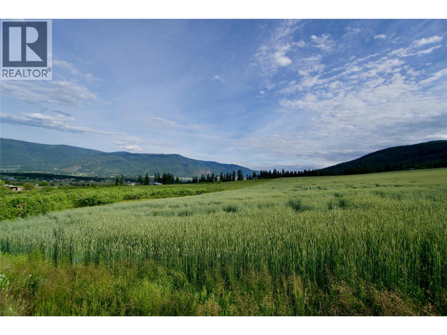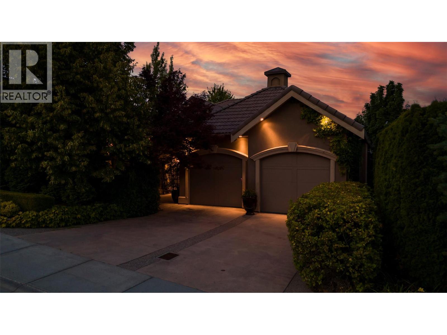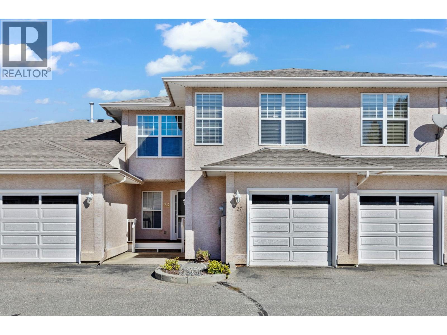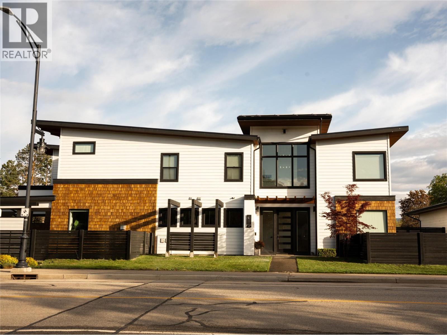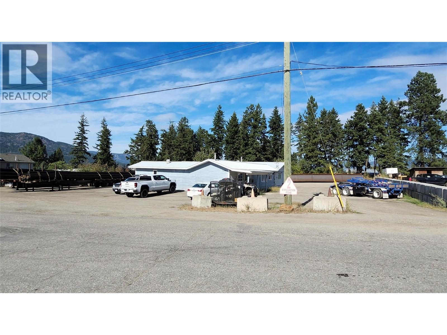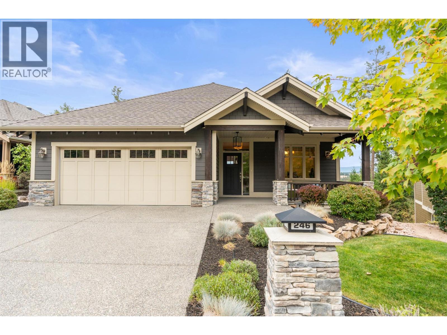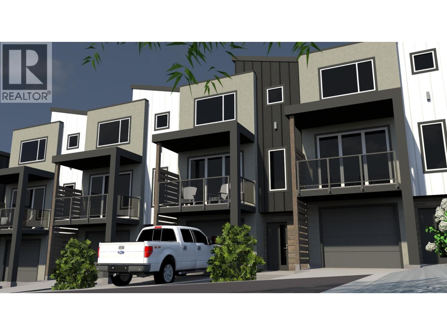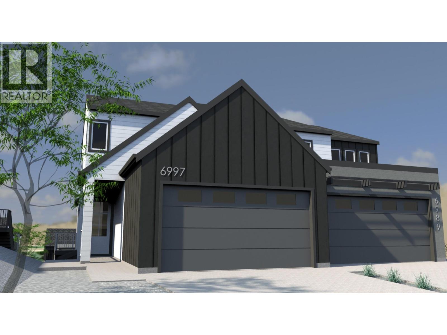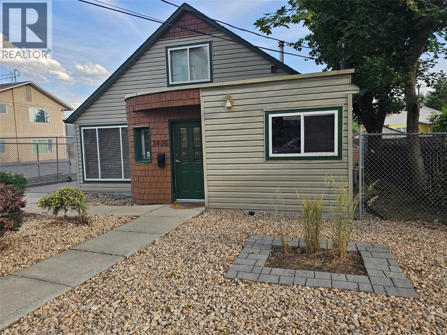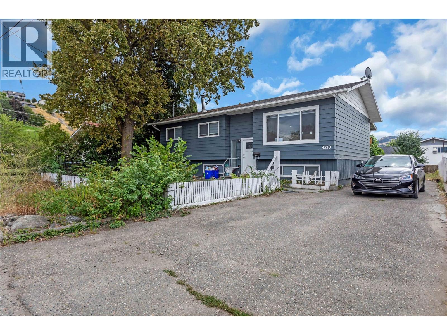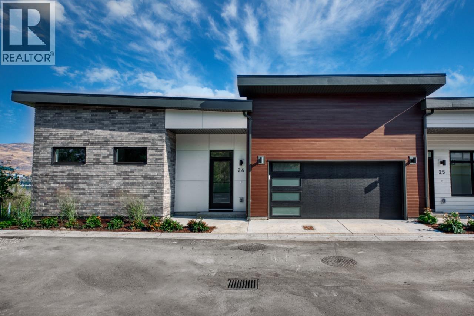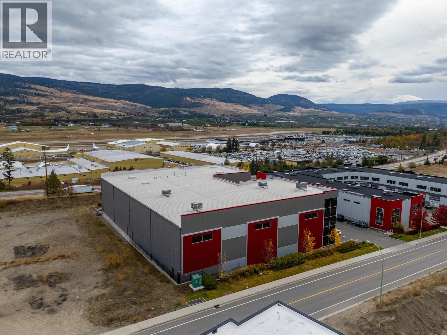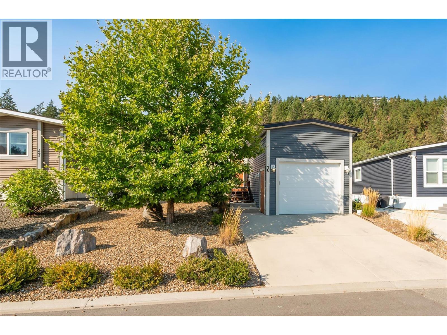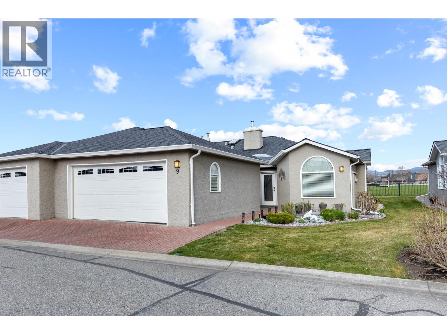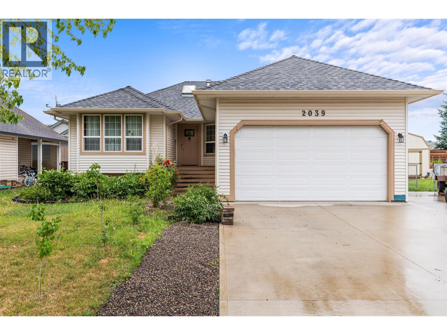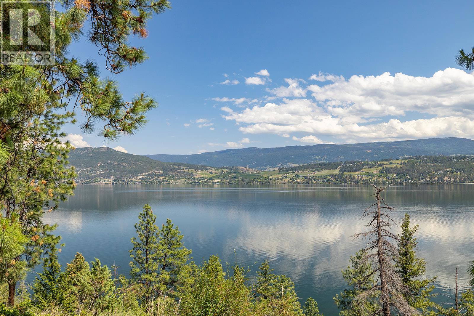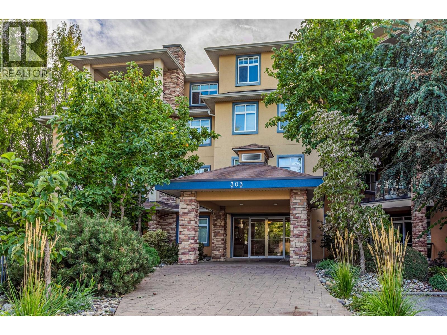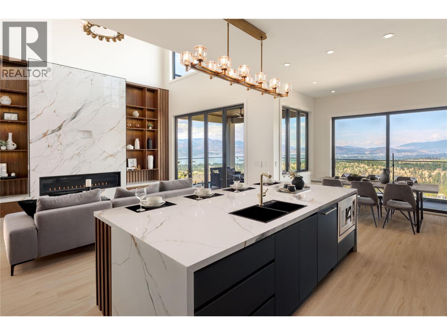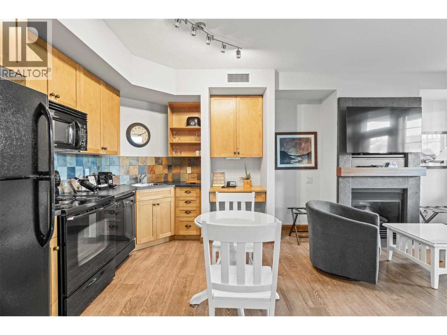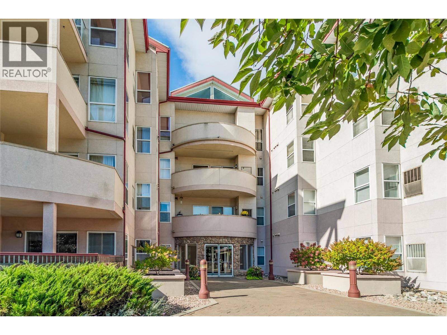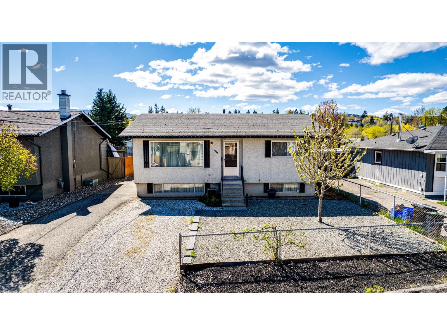10751 Westshore Road
Vernon, British Columbia
LAKE VIEW lot in desirable Westshore Estates overlooking Okanagan Lake steps from the Westshore Community Park. . . Build to your own design LEVEL ENTRY home with Walkout Basement ? . . . Offered $20k below assessed value. . . Nearest neighbour has level entry new build assessed at $767k (below market value) . . . School buses pickup at the bottom of the hill. . . Enjoy the calm of country living but with an easy 30 minute drive to Vernon, 40 minutes to Kelowna bridge, small general store 2 minutes away & La Casa Resort with store & restaurant 15 minutes. . . Lake access with boat launch at the bottom of the hill in Evely campground. . . A friendly community atmosphere with many events taking place at the community park & Killiney Beach community hall. . . Hiking, Mountain Bike & ATV trails abound in the crown land that surrounds this location. . . This 0.354 acre Building Lot has easy access from the paved road, would suit a front entry with walk-out basement. . . Water and electricity at the lot line and extra access from back lane below, ideal for an extra garage/workshop. . . Additional lake access with even more facilities in nearby Killiney Beach plus Fintry Provincial Park & campground with even more activities & community events. (id:58444)
Coldwell Banker Executives Realty
249 Twin Lakes Road
Enderby, British Columbia
Welcome Home to 249 Twin Lakes Road - Nestled in a tranquil location with sweeping valley views, this stunning 3-bedroom, 3-bathroom home offers an abundance of space for both relaxation and recreation, inside and out. From the moment you step through the door, the bright, open-concept main floor welcomes you with an inviting, airy atmosphere. The heart of the home is the beautifully designed kitchen, complete with a custom baker’s pantry, Frigidaire Gallery appliances, an induction stovetop, quartz countertops, and a farmhouse sink — perfect for both cooking and entertaining. The primary suite is a true retreat, boasting panoramic valley views, a spacious walk-in closet, and a luxurious soaker tub to unwind after a long day. With 10-foot ceilings on the main floor and 9-foot ceilings in the basement, the home feels expansive and airy. It’s also equipped with modern conveniences including hot water on demand and a water softener. The lower patio is already wired for a hot tub as well. Additional highlights of this property include: an oversized double-car garage, ample storage throughout, raised garden beds and enough wood for the wood stove next winter. The well Runs 9 GPM and there is a natural spring on the property as well if you had horses! Located just minutes from local amenities, this home offers the perfect blend of serene country living with modern comforts. Whether you’re looking to entertain guests or enjoy some quiet time this is the perfect place to call home. (id:58444)
Exp Realty (Kelowna)
1890 Cooper Road Unit# C/o Unit 1
Kelowna, British Columbia
Pleased to offer One of the best Japanese restaurant business opportunity available in the market. Centrally located, this successful sushi restaurant offers unlimited potential on top of already established status. Located within a busy shopping center, there is an unlimited parking available with great exposure. This location presents all-around advantages including convenient location for the customers as well as ease of delivery. This restaurant has recently seen incredible growth, bucking the challenging business conditions. Clean, comfortable, and convenient, confidence is evident that the growth will continue. Recent updates include dining hall and some of the equipment. The asset price includes a walk-in cooler, sushi machine, sushi display, transfer of Food Primary Liquor License. Licensed as Restaurant under 49 seats. Sellers are willing to provide training. The location on the listing is listing brokerage address, and the actual business location will be disclosed only after signing confidentiality agreement. Contact your trusted agent for more details. (id:58444)
Royal LePage Kelowna
000 Hallam Road
Armstrong, British Columbia
Discover the perfect blend of privacy, productivity, and stunning views with this 20-acre parcel just minutes from Armstrong. Nestled in a peaceful and quiet location, this property offers sweeping views of the valley and surrounding mountains. Enjoy nearby amenities including the popular Farmstrong Cider Company and scenic riding trails on Rose Swanson Mountain. With both a drilled well and a municipal water hook-up available through the Water District, this versatile property gives you the freedom to build your dream home and make full use of the remaining highly productive land for farming or recreation. Pieces of this size with productive land and views don't come on the market often this close to town. (id:58444)
Coldwell Banker Executives Realty
1749 Capistrano Drive
Kelowna, British Columbia
This stunning 3-bedroom plus den residence offers breathtaking east facing mountain views and high-end finishes throughout. The custom-designed Carolyn Walsh kitchen features a large island, a 6-burner Wolf gas cooktop, two high-end Liebherr fridges, built-in Miele Coffee maker and ample storage. Climate controlled wine room on the lower level and also a 22ftx 23ft gym. The professionally designed outdoor space is incredibly private, perfect for relaxing or entertaining, and includes water features in both the backyard and private front courtyard. Misting systems have been installed for added comfort. The garage has epoxy floors, storage cabinetry and slat wall system to keep everything organized. Hot Water tank 2022. High Efficiency Furnace 2023. Tile roof. This property truly has it all, combining luxury, privacy, and spectacular views. Fantastic location! Minutes from shopping, multiple golf courses, university and the airport. (id:58444)
Royal LePage Kelowna
303 Regent Avenue Unit# 27
Enderby, British Columbia
NO AGE RESTRICTIONS, PET FRIENDLY, TWO PARKING SPACES ALL AT AN AFFORDABLE PRICE. A fantastic place to call home. With nearly 1,500 sq. ft. of bright living space, this upper-level townhouse offers 2 spacious bedrooms and 2 bathrooms in an easy, open layout. Parking is a standout feature, including two designated spots: a private single car garage and a covered carport. Visitor parking is also plentiful. There's a large kitchen that provides ample cabinetry, a convenient eating bar, and flows into a great room designed for entertaining. Recent updates include fresh paint, stainless steel washer and dryer, LG dishwasher, stylish bathroom vanities, a high efficiency furnace, and a Navien on demand hot water system. The primary bedroom, living room, and private covered deck showcase sweeping views of the Enderby Cliffs. From your deck you can also take in ball tournaments and events at Riverside Park. The family friendly strata community offers a clubhouse, RV parking, and a rental suite for guests. Perfect as a first home or as a downsizing option, it is ideally located next to the Shuswap River and Riverside Park Trail, and just a short walk to town. Enjoy kayaking, fishing, hiking, and Enderby’s vibrant arts scene, plus nostalgic nights at the Starlight Drive-In. Conveniently located approximately 20 minutes to Salmon Arm, 10 minutes to Armstrong, and 23 minutes to Vernon. This upper-level townhouse is not 55+. It is open to all ages. (id:58444)
Royal LePage Kelowna
610 Barrera Road
Kelowna, British Columbia
Remarkable Tommie Award winning semi-lakeshore modern home across the street from Rotary Park Beach. The epitome of Okanagan living where the best of all worlds come together in this exceptional three bedroom + den residence. Upon entering you are greeted by a two storey open entry, flanked by modern glass railing. The opening layout of the dining, kitchen and living flow effortlessly for entertaining and expanding outdoors to the private terrace. A designer kitchen fitted for a chef, with striking backsplash, lighting and an oversized central island. Whether it be evening cocktails or a movie fireside, the versatile living space will accommodate the grandest of scale and furniture needs. The expansive dining area welcomes vast seating. Roughed in for an elevator, there is ample storage available, including the built ins at the mudroom exit to the private rear yard and double garage. A powder room and bedroom complete the main floor. The second level offers a conveniently located laundry room with a sink, a flex/office space, and two additional bedrooms and full baths. With stunning lake views and sunsets to be had, the balcony off the primary bedroom is sure to be a favourite spot for morning coffee or nightcap. With vaulted ceilings and a flex space, it is only outdone by the sprawling ensuite with separate vanities and luxurious shower. The bounty of sunshine is captured in the roof solar panels. A pet friendly fenced yard offers additional parking for your boat! (id:58444)
Sotheby's International Realty Canada
4280 Spallumcheen Drive
Armstrong, British Columbia
Unlock the potential of this 1-acre industrial lot located in the heart of Spallumcheen Industrial Park, one of the North Okanagan’s fastest-growing industrial hubs. Strategically positioned just 600 metres from Highway 97A, this site offers excellent accessibility and features flat, usable land. The site includes an existing building currently used as office space for an active trucking company. As a result, the property is well-maintained and already prepared to support heavy vehicle access, circulation, and industrial use, making it ideal for a wide range of users. (id:58444)
Coldwell Banker Horizon Realty
246 Dormie Place Place
Vernon, British Columbia
Welcome to Dormie Place at Predator Ridge, a premier golf resort community in the Okanagan. This well-appointed home offers 4 bedrooms and 5 bathrooms, with 3 bedrooms featuring their own private ensuites, ideal for giving everyone comfort, privacy, and their own space. Expansive windows capture beautiful views, while the open-concept living area flows seamlessly to the outdoor spaces. You’ll appreciate stone countertops in both the kitchen and bathrooms, a bright and open living space with a walkout lower level, and two cozy gas fireplaces that create the perfect atmosphere for relaxing or entertaining. Enjoy stunning views of Predator Ridge from your back deck, and the convenience of a double car garage. Set on a quiet cul-de-sac, this home is just a short walk or golf cart ride to the clubhouse and resort amenities. Predator Ridge homeowners enjoy access to two championship golf courses, fitness and yoga studios, pools, hiking and biking trails and on-site dining. The world-renowned Sparkling Hill Resort & Spa and the pristine surroundings further enhance this exceptional lifestyle. As an added bonus, Predator Ridge properties are exempt from the provincial speculation tax, making this an excellent opportunity for both year-round and seasonal living. Experience a community like no other where luxury, recreation and connection come together. At Predator Ridge, everyday feels like a vacation, even when you're home. (id:58444)
RE/MAX Vernon
7053 Manning Place Unit# 5
Vernon, British Columbia
Brand New Townhomes in Manning Place, Foothills Subdivision ar an Exceptional Price!! Introducing a rare and limited opportunity to own a beautifully crafted, townhome in the highly sought-after Foothills community of Vernon, BC. These 3-level homes at Manning Place offer an unbeatable combination of design, value, and lifestyle in one of the Okanagan’s most desirable neighbourhoods. Key Features include 3 Bedrooms 3 Bathrooms – Spacious and thoughtfully laid out for modern living. Open-ConceptFloor Plan Bright and airy main living space perfect for entertaining or relaxing. Double Tandem Garage Ample space for vehicles, storage, or a home gym. Fenced & Landscaped Backyard – Private outdoor oasis ideal for families and pet owners. Two Sundecks – One at the front to soak inincredible BX Creek Valley and mountain views, and one at the back perfect for sunny summer BBQs. Whether you're a first-time buyer, an investor, or looking to downsize without compromise, these homes deliver exceptional quality at an unheard-of price point in the Foothills. WhyManning Place? Nestled in a peaceful, family-friendly subdivision with quick access to Silver Star Mountain, abundant trail systems, natures at your doorstep, schools, and downtown Vernon. Live the Okanagan lifestyle with skiing, hiking, biking, and nature at your doorstep – all while enjoying modern comfort and convenience. GST is applicable but no PTT (Property Transfer Tax) (id:58444)
RE/MAX Vernon
6997 Manning Place
Vernon, British Columbia
Exception value in the 4/5 bedroom Villa with finished suite!!! Located in the Foothills Newest subdivision at Manning place. This Brand New level entry Villa with 3 Bedrms on the upper level, Kitchen, Living, Dining on the main level and walk-out basement has 1 bedrm + Den or 2 bedroom mortgage helper or In-law suite, making this a 4/5 bedrm home. The open floor plan with electric fireplace, kitchen island & dining off covered sundeck offers the ideal ambiance for entertaining & family gatherings. Upstairs you'll find all 3 bedrms perfect for the family. Primary has 4 piece ensuite with heated floor, double vanity & shower, as well as a large walk-in closet. The kids have their own bathrm & the convenience of laundry on the bedroom level. The walk-out basement is finished with a full self-contained suite. A double garage, fully fenced, landscaped & retaining included. Enjoy the rural feel with views over the BX Creek valley, walk trails throughout, minutes to Silver Star Skihill, walking distance to BX Elementary & on bus route to VSS high school yet only minutes from town & the North end shopping. These homes are ideal for the first time buyer looking for mortgage assistance and will pay no GST or PTT, families with senior parents looking to live together but having their own space, investment & the ease of owning New Construction with Home Warranty for piece of mind!!! GST is applicable but no PTT at this price. (id:58444)
RE/MAX Vernon
3406 28 Avenue
Vernon, British Columbia
Well maintained commercial space near Vernon’s downtown core. This property offers four private, fully enclosed offices, a welcoming reception area, a smaller admin space, plus an upstairs flex area ideal for meetings, additional offices, or a staff lounge. The lower level provides plenty of storage options, while dedicated parking at the rear of the building adds convenience for staff and clients. A versatile opportunity in a highly accessible location close to the heart of Vernon’s business district. Monthly rent is $2250 + $810 est. Triple Net per month totalling $3060.00 approx plus GST. (id:58444)
RE/MAX Vernon
4210 17 Avenue
Vernon, British Columbia
***COURT ORDERED SALE - Fully occupied and income generating home - Updated and versatile home in a sought-after Vernon family neighbourhood! Upstairs offers a bright 3 bedroom, 2 bathroom layout with modern updates throughout. Downstairs, you’ll find two self-contained and updated income producing suites – a 2 bedroom/1 bath and a 1 bedroom/1 bath – perfect for extended family or generating rental income. Whether you’re a first-time home buyer looking to offset your mortgage or an investor searching for strong rental potential, this property checks all the boxes. Conveniently located close to schools, parks, and amenities, this is a move-in ready opportunity you don’t want to miss! ****COURT ORDERED SALE - Reach out for more information on the Court Ordered Sale and the current rental rates. (id:58444)
Century 21 Assurance Realty Ltd
Judy Lindsay Okanagan
7599 Klinger Road Unit# 24
Vernon, British Columbia
Okanagan living is now more attainable at Sailview by Carrington Communities! This stunning rancher-style townhome with a fully finished walkout basement is ideally located just a 10-minute walk to Paddlewheel Park and Okanagan Lake, and close to schools, parks, shopping, dining, golf courses, Silver Star Mountain Resort, and the Vernon Yacht Club. Enjoy the convenience of a double attached garage and the comfort of an open-concept main floor featuring a 7-pc appliance package, spacious dining area, laundry with machines included, and a bright great room with oversized windows that open to a generous deck - perfect for relaxing or entertaining. The main floor primary bedroom offers a walk-in closet and luxurious 5-piece ensuite. Downstairs, you’ll find two additional bedrooms, a full bath, a versatile flex room, and a bonus room that opens onto a covered patio. Thoughtfully designed for lifestyle, comfort, and quality. (id:58444)
Bode Platform Inc
1965 Pier Mac Way
Kelowna, British Columbia
FOR SALE — 1965 Pier Mac Way Kelowna, BC Building Size: 22,160 SF Land Size: 1.075 Acres Tenancy: Fully Leased, 3 Fully Tenanted Bays, 4 Grade-Level Loading Doors and 3 Dock Loading Doors, Clear Height: 28–32 ft, Modern Construction with high functionality for logistics, distribution, or light industrial usesExcellent Visibility and access from Highway 97, Zoning I2 – Industrial Strategically positioned near Kelowna International Airport Direct access to Highway 97 with high traffic visibility 15–20 minutes to Downtown Kelowna Strong surrounding industrial and commercial base This property offers investors a stable income-producing asset in one of Kelowna’s most sought-after logistics and light industrial hubs. (id:58444)
Business Finders Canada
1835 Nancee Way Court Unit# 46
Kelowna, British Columbia
Welcome home and enjoy peace and serenity listening to the rushing stream from the primary bedroom as well as relaxing on the back yard covered deck. The home is located on a private area of the park, no back neighbours! The yard is fully fenced and minimal up keep! Put your lawnmower away and enjoy your lock and go lifestyle. This home is move in ready with a large primary bedroom and a guest bedroom or den or office, large laundry room, dining room, living room and a large very functional kitchen, great room , open concept! Built in 2018 , freshly painted and SHOWS LIKE NEW! PET FRIENDLY and at on a culdesac for added security and very little traffic. The park is now ""built out"" so minimal dust noise of construction . This home is a GREAT CONDO ALTERNATIVE! Enjoy your own yard and your own garage. Dog friendly! RV PARKING AND STORAGE ON SITE.. for a fee THIS HOME IS PRICED TO SELL! FAST POSSESSION POSSIBLE. THE Storage UNIT in the backyard is ""New"" the past few weeks. This HOME IS NOT A DRIVE BY, BOOK YOUR SHOWING AND GET INSIDE TO SEE WHAT THIS HOME HAS TO OFFER (id:58444)
Oakwyn Realty Okanagan
1020 Lanfranco Road Unit# 9
Kelowna, British Columbia
Location is everything in real estate and this one level, beautifully updated rancher has that feature in spades. Located in the lower Mission, the meadows complex is ultra convenient within walking distance to shopping, coffee shops, doctor offices, the beach...you name it! Plus, its location in the complex is another bonus as it backs east toward a sports field allowing you to enjoy the sunshine from a covered patio. A 3 bedroom option is a rare find in communities like this. (id:58444)
Exp Realty (Kelowna)
2039 Game Court
Armstrong, British Columbia
Located in a quiet Armstrong cul-de-sac just 5 minutes from downtown & only 15 minutes to Vernon, this spacious 5-bed, 3-bath home offers incredible value with a bright 2-bed basement suite. Upstairs, the kitchen overlooks the backyard & features a cozy eating nook with patio doors leading to a sunny deck. The dining room includes a charming bay window & is conveniently located just off the kitchen & living room. A large, bright front window fills the living room with natural light, & a gas fireplace adds warmth. The primary bedroom features both a standard &walk-in closet along with a full ensuite—this space is ready for someone with vision to give it the finishing touches it deserves. 2 additional bedrooms & another full bathroom complete the main floor, with one room ideal for a den/home office. Downstairs, the separate-entry basement suite is a standout feature—bright & beautifully finished, offering 2 beds, a full bath, & a large living room. Shared laundry is located on this level. The fully fenced backyard offers mature landscaping, 2 storage sheds, & an uncovered deck with storage space underneath. An attached garage (perfect for one vehicle & workbench or storage), plus RV or boat parking in the extended driveway. Whether you're looking for a family home with room to grow or an investment opportunity with built-in rental income, this property has it all in a friendly, family neighbourhood close to parks, schools, & all the amenities of Armstrong. Don't miss out! (id:58444)
O'keefe 3 Percent Realty Inc.
3985 Westside Road Unit# 14
Kelowna, British Columbia
This is not your ""average"" Westside road lot! With nearly 300 feet of frontage, 0.63 acres of usable space, and sweeping lake views, this exclusive parcel in Cinnabar Creek Estates offers what others can’t: security, privacy, and room to dream. Cinnabar Creek Estates is a quiet, gated strata community with only 14 estate-sized lots, and strata fees are just $100 per month covering gated entry, snow clearing, and the private water system. Imagine planting a boutique vineyard, creating a solar-powered estate, or designing a multi-generational retreat—all within 20 minutes of downtown Kelowna. Owners also enjoy nearby access to RDCO’s Cinnabar Creek Waterfront Park, a small, quiet community lakeshore park along Westside Road that provides a natural access point to Okanagan Lake. Bring your builder and turn this rare opportunity into your vision of the Okanagan lifestyle. (id:58444)
Royal LePage Kelowna
303 Whitman Road Unit# 307
Kelowna, British Columbia
Spacious & well maintained 2 bedroom, 2 bathroom condo in the heart of North Glenmore! Welcome to Brandt’s Crossing - a quiet, gated community just steps from all amenities and directly across the street from a park. This corner unit features a split-bedroom layout for optimal privacy. The primary suite includes a walk-through closet and a 4-piece en-suite. The second bedroom, currently used as a den, boasts two large windows that flood the space with natural light. Want a full second bedroom? Simply add a door to convert it back! The open-concept living and dining area is perfect for entertaining, complete with a cozy gas fireplace and access to the first of two balconies. The bright kitchen offers ample cabinetry, generous counter space, and access to a second balcony—ideal for your morning coffee. Additional features include: In-suite laundry/storage room, central vac, storage locker (located just down the hall), secure underground parking, pet-friendly and well-managed strata! Enjoy a range of on-site amenities, including a fitness centre, games room, social lounge, workshop, bike storage, and a guest suite. Location is everything—and this condo is just a short walk to shopping, restaurants, coffee shops, schools & parks! Plus, you're only minutes from UBCO, Kelowna International Airport, and downtown Kelowna. Come have a look today & don’t miss your chance to experience the best of the Okanagan lifestyle! (id:58444)
Century 21 Assurance Realty Ltd
1016 Emslie Street
Kelowna, British Columbia
This architectural masterpiece blends modern sophistication with timeless elegance, set high above the city for sweeping lake, valley & mountain views. Designed for both grand entertaining & intimate living, the main level flows from a dramatic 2-storey living room with marble fireplace to a chef’s kitchen with Fisher & Paykel appliances, waterfall-edge marble island, butler’s pantry & dining area opening to a covered deck. The primary suite is a private retreat with panoramic views, spa-inspired ensuite & boutique-style walk-in closet. A stylish den, powder room & mud/laundry complete this level. Upstairs offers two view bedrooms with walk-in closets & ensuites, plus a lounge with wet bar & sun deck leading to the rooftop patio. The lower level is an entertainer’s dream — recreation room, wet bar, glass-enclosed gym, wine room & walkout to a covered patio. A fully self contained 1-bedroom legal suite with private entry provides flexibility for guests or premium rental income. Throughout, luxury finishes — marble, custom millwork, Lutron lighting & accent stair lighting — create a cohesive, elevated style. This is Upper Mission living without compromise. (id:58444)
RE/MAX Kelowna - Stone Sisters
105 Village Centre Court Unit# 321
Vernon, British Columbia
Discover the ultimate Okanagan getaway at Predator Ridge! This fully furnished studio features a spacious balcony with stunning views and is located in the heart of the village. Enjoy world-class golf on two championship courses, along with endless amenities including restaurants, hiking trails, fitness centre, indoor/outdoor pools, and BBQ area. Not a golfer? You’ll still love the scenery, lifestyle, and nearby attractions. Flexible use with only 180 days required in the rental pool—perfect for personal enjoyment while generating income. Minutes to Okanagan and Kalamalka Lakes, Sparkling Hill Resort & Spa, and just 45 minutes to SilverStar Mountain. A year-round vacation destination with excellent value—freehold ownership and no speculation tax. (id:58444)
RE/MAX Vernon
2388 Baron Road Unit# 208
Kelowna, British Columbia
Welcome to Unit 208 - 2388 Baron Road! Located in The Gateway, one of Central Kelowna’s most convenient and sought-after communities, this bright and spacious 2 bed, 2 bath apartment offers the perfect blend of comfort, lifestyle, and unbeatable location. Step inside to a home filled with natural light, featuring an open layout, a spacious kitchen, and in-unit laundry with extra storage. The primary bedroom has an ensuite with a bathtub, while the second bedroom is served by a separate full bathroom with a shower, ideal for guests or a roommate. Enjoy your mornings or evenings on the covered deck with views of the city and mountains. What truly sets this property apart is its location: directly across from Orchard Park Shopping Centre and just steps to countless restaurants, shops, transit, and entertainment. Despite being in the heart of the city, you’re also minutes from nature trails, parks, and Kelowna’s outdoor lifestyle. Residents of The Gateway enjoy access to a fantastic amenities room with a fitness area, pool table, table tennis, and kitchenette, along with a welcoming common outdoor seating area, a shared barbecue space, and a guest suite available for visiting friends or family. This home also includes a secure underground parking stall and a private storage locker, providing both convenience and peace of mind. Whether you’re a first-time buyer, downsizer, or investor, this home checks all the boxes for convenient city living with a touch of Okanagan charm. (id:58444)
Century 21 Assurance Realty Ltd
3508 24a Avenue
Vernon, British Columbia
Move right into this devotedly updated and low-maintenance property and begin enjoying life in South Vernon right away. Upon arrival, notice the contemporary and easy to upkeep hardscaping throughout the exterior and the fabulous 0.13-acre lot with hot tub and shed, as well as space to build a garage and carriage home. Inside the property itself, a bright and airy open-concept layout awaits with fresh paint throughout and updated flooring underfoot. The newer kitchen is great for entertaining with its adjacency to the living and dining areas, as well as the attached patio and aforementioned hot tub. The space comes complete with rich wood cabinetry, complementary countertops, and stainless-steel appliances. The main floor master is outfitted with a large closet and a second main floor bedroom is super for guests or kids alike. Below the main floor, the finished basement contains a spacious rec room, as well as the laundry space, two additional bedrooms and the potential to be suited for bonus income. Come see everything this lovely property can offer you today. (id:58444)
RE/MAX Vernon Salt Fowler

