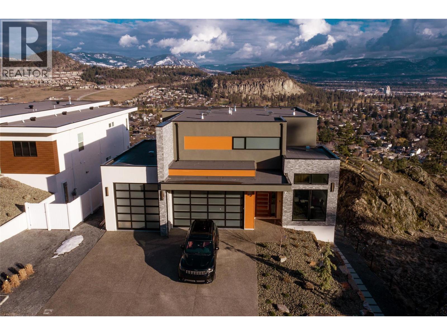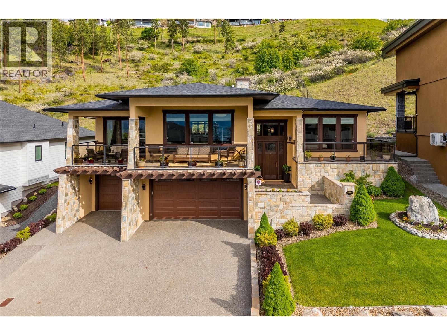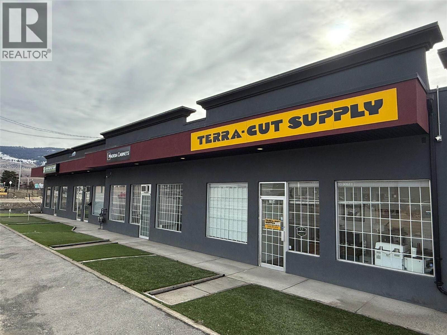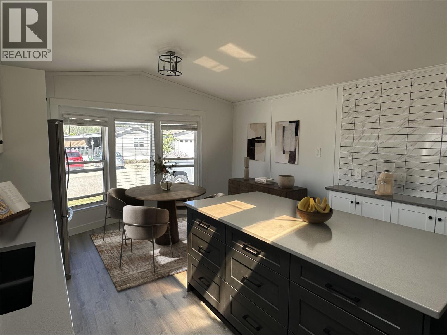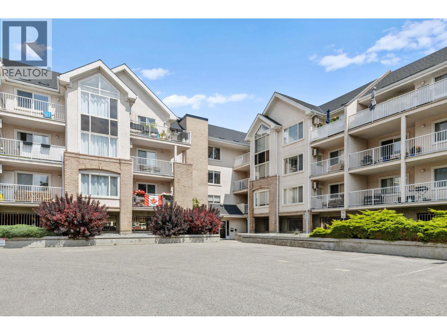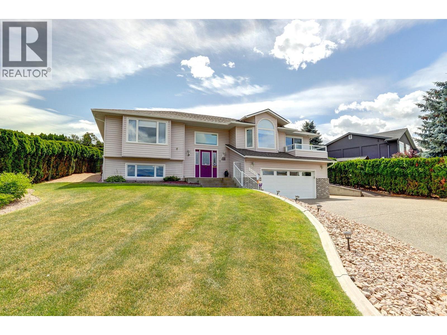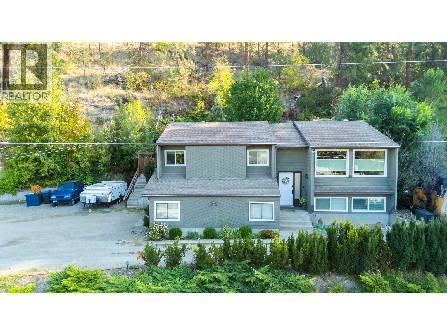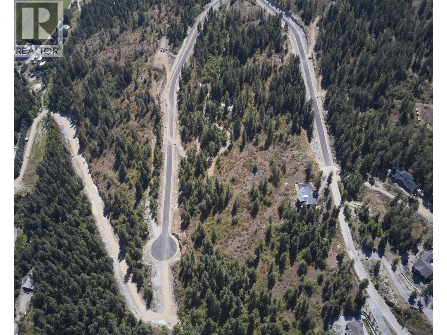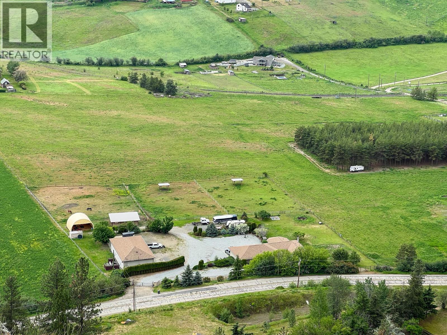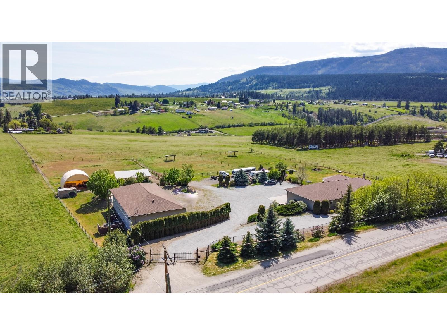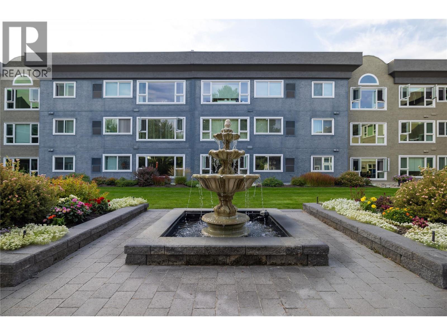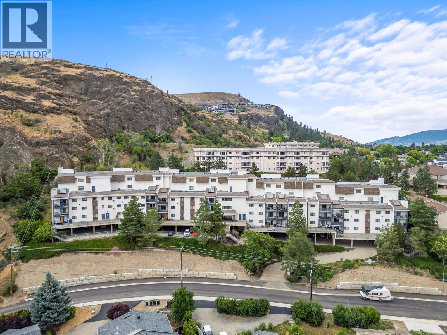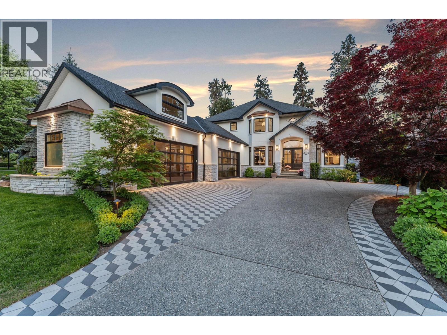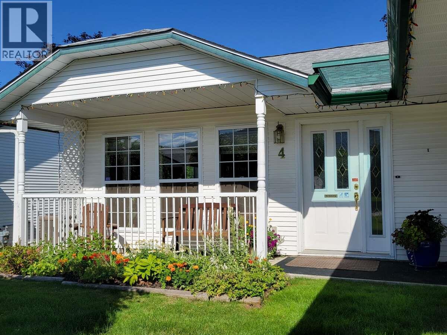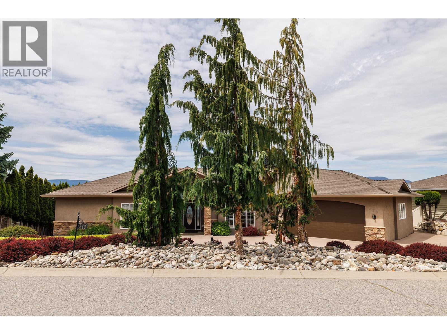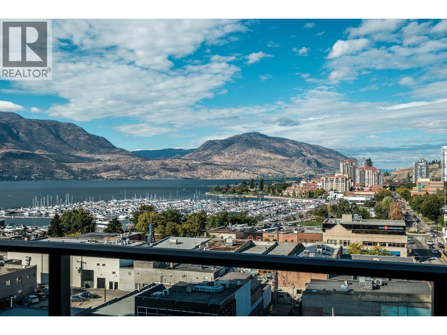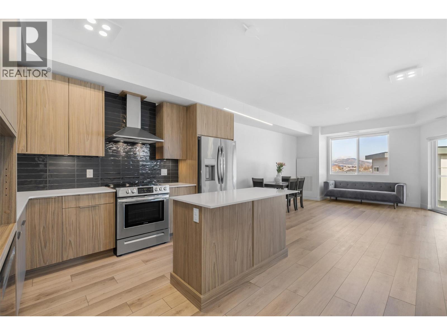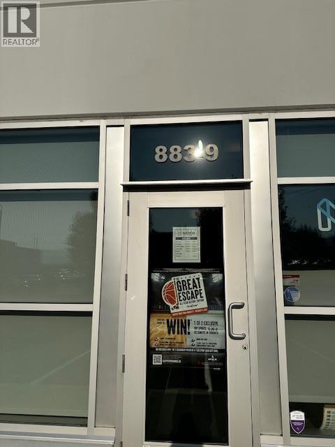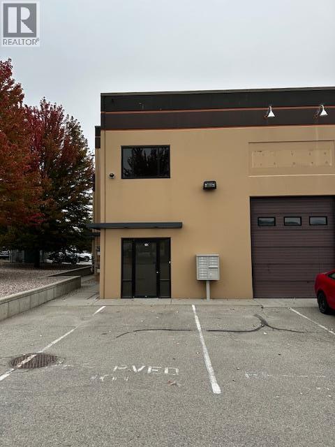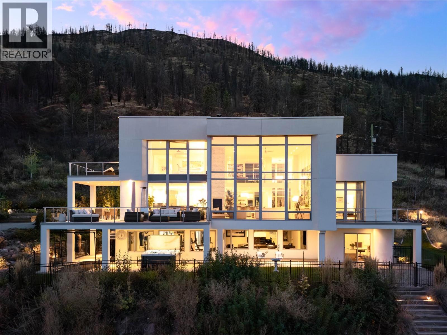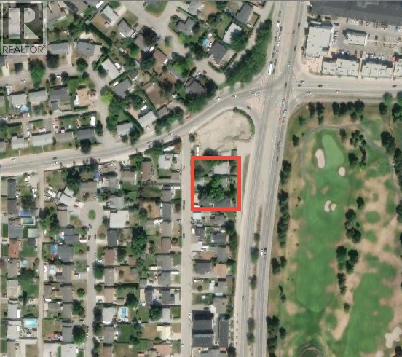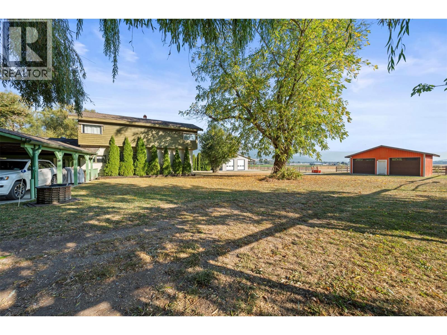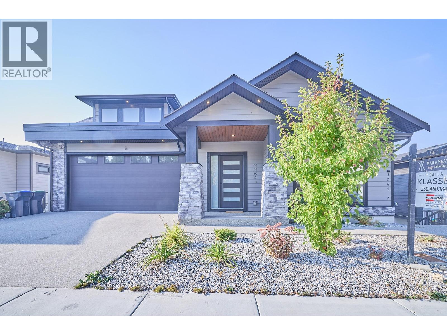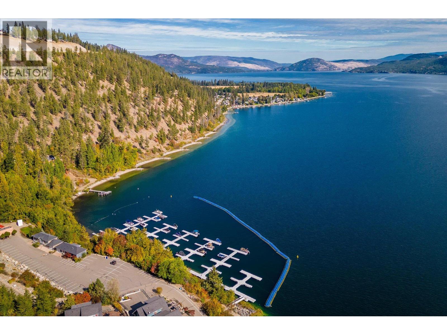761 Highpointe Lane
Kelowna, British Columbia
Perched high on the coveted cliffs of Highpointe Terrace, this architectural showpiece captures the essence of luxury living. Every detail reflects masterful design and craftsmanship, while breathtaking panoramas stretch across lush orchards, the rugged beauty of Dilworth Mountain, and the sparkling waters of Okanagan Lake. Spanning three levels of refined living, this residence offers four spacious bedrooms—three with private ensuites—along with two additional bathrooms. The main floor is designed for both everyday living and unforgettable entertaining, anchored by a dramatic open-concept layout. At the heart of the home, a chef’s kitchen shines with a massive 10-foot island, premium gas range, hidden butler’s pantry, Bosch stainless steel appliances, and the crown jewel: a Sub-Zero fridge/freezer combo. The lower level transforms into an entertainment retreat, complete with a sleek wet bar, pool table area, fully soundproofed theater, a striking wine feature wall, and a private gym. Outdoors, the lifestyle continues with a temperature-controlled pool and soothing hot tub—both perfectly positioned to capture sweeping valley views. Practicality meets prestige with a four-car garage and ample on-site RV parking, making this estate as functional as it is extraordinary. A true one-of-a-kind offering, this Highpointe residence redefines refined living in the Okanagan. (id:58444)
Cir Realty
5661 Jasper Way
Kelowna, British Columbia
Set in the heart of Kettle Valley, this exceptional 4 bed + den / 3 bath home boasts 3,800 sqft of beautifully designed living space with stunning lake and valley views. The open floor plan is highlighted by rich cherry wood floors, granite countertops throughout, and a spacious kitchen and living area perfect for entertaining. Enjoy Okanagan sunsets from the front deck or the private balcony off the primary bedroom. The triple-car garage includes a tandem stall for added flexibility, and the versatile den is ideal as a home gym or theatre. Outside, the landscaped and fully fenced backyard features grapevines, strawberries, and tomatoes—with plumbing in place for a future pool. Situated on a quiet, no-thru road, the property offers a peaceful and private setting on a .21-acre lot in the highly desirable neighbourhood near parks, schools, restaurants and more. Want to learn more? Contact our team today to book your private viewing! (id:58444)
Royal LePage Kelowna
155 Old Vernon Road
Kelowna, British Columbia
Since 1992, Terra-Cut Supply has built a trusted name across Canada for quality, service, and reliability. This turnkey business specializes in premium rubber tracks, wear parts, and equipment for trenchers, tillers, backhoes, augers, and mini-excavators, backed by exclusive Canadian supply contracts that offer a significant market advantage. Located at a busy intersection with both street and highway exposure, the storefront is surrounded by commercial and industrial activity. Free parking for customers and staff, plus a strong online presence and high customer retention, ensure consistent year-round revenue. With over 30 years in business, Terra-Cut has developed deep customer relationships and is known for its superior product knowledge and customer service. All systems are in place for a smooth transition, and the current owner will provide training to support continued success. This is a rare opportunity for an owner-operator or strategic buyer to acquire a stable, growth-ready business with a proven track record and significant potential for expansion under the right leadership. (id:58444)
RE/MAX Kelowna
12560 Westside Road Unit# 27
Vernon, British Columbia
Beautifully Renovated Home with Detached Workshop & Private Yard! Welcome to #27 in Coyote Crossing Villas, where modern upgrades meet peaceful country living just minutes from Vernon. This bright and stylish 2-bedroom, 1-bathroom home has been tastefully renovated, offering move-in-ready comfort. The stunning new kitchen boasts beautiful quartz countertops, a large island with tons of storage, a built-in coffee bar, and let's not forget the full suite of stainless steel appliances, making it the perfect space to cook and entertain. Brand-new flooring flows throughout the entire home with high-vaulted ceilings in the main living spaces add to the inviting feel. The updated bathroom features elegant tile work, a sleek new marble top vanity, and laundry. Outside, you’ll find a large, fully fenced yard with garage access, a storage shed, and plenty of room to relax. The detached garage/workshop provides extra storage and bright workspace. Recent upgrades, including a newer hot water tank and the furnace was replaced in 2022 to ensure efficiency and peace of mind. Set in a quiet, well-maintained community, this home offers a perfect blend of affordability, style, and convenience. Don’t miss your chance—book your showing today! (id:58444)
Canada Flex Realty Group
400 Sutton Crescent Unit# 209
Kelowna, British Columbia
Welcome to Orchardbrook Village! This updated 3-bedroom, 2-bathroom corner unit offers plenty of room to live and grow in the heart of North Glenmore. A spacious entryway welcomes you into a bright and open layout, featuring an airy kitchen with newer cabinets, countertops, a tile backsplash, and a pass-through to the dining area. The living room is full of natural light, and all three bedrooms are comfortably sized, especially the primary which includes a walk-in closet and its own ensuite bathroom. Enjoy the outdoors on your large, wraparound corner patio, great for relaxing or hosting friends. With two parking stalls, easy elevator access, and a pet-friendly policy (1 cat or 1 dog, no size restrictions), this home checks all the boxes. No age restrictions and just a short stroll to groceries, coffee shops, restaurants, and everyday essentials. Living in Glenmore means enjoying a friendly, established community with schools, parks, and walking trails nearby. You’re only 10 minutes from downtown Kelowna, 15 minutes to the airport, and just a quick drive to UBCO or Okanagan Lake. It’s the perfect blend of suburban comfort and urban convenience. (id:58444)
Macdonald Realty
Macdonald Realty Interior
8905 Orchard Ridge Drive
Coldstream, British Columbia
Welcome to 8905 Orchard Ridge Drive – Where Lifestyle Meets Luxury in the Heart of Coldstream! Perched on a private cul-de-sac and nestled on a generous 0.40-acre lot, this Custom-Built Home offers Stunning Views of Kalamalka Lake and Valley Vistas. Step inside to a Bright, Open Design perfect for Family Life and Entertaining. The Living Room features Expansive Windows that frame Panoramic Valley Views, flowing effortlessly into the Dining where Double Doors and Deck, the perfect spot to soak in the Iconic Turquoise Waters of Kal Lake. The Cheerful Kitchen is well-appointed with Walk-in Pantry, and a Breakfast Nook surrounded in Windows offering Views over the Lush, Private Backyard. The Family Room with Gas F/P with door leading out to the Back Deck and Private Yard, ideal for Summer Barbecues, Kids Adventures, or Relaxing Evenings in the Hot Tub. Whether you dream of installing a Pool, adding a Trampoline or building a Playhouse, this Backyard has the Space and Tranquility to make it all happen. Rounding out the Main Level, you'll find a Serene Primary Bedroom with an Updated Ensuite, two additional Spacious Bedrooms (one featuring a handcrafted Murphy bed), a Full Bath, and convenient Main Floor Laundry. Downstairs boasts an Oversized Rec Room, Storage Crafts Room and the Tidy Two-Car Garage. With RV & Boat Parking just minutes from Lake, this home shows 10 out of 10 and is truly a Must-See for those looking for Quality, Privacy, and the Ultimate Okanagan lifestyle! (id:58444)
RE/MAX Vernon
1525 Hollywood Road S
Kelowna, British Columbia
Welcome to this beautifully updated home in the heart of Rutland, just steps from scenic Mission Creek. Situated on a generous lot, this home offers space, comfort, and versatility for today’s modern lifestyle. The open-concept kitchen and living area is perfect for entertaining, featuring a stylish kitchen renovation with concrete countertops, stainless steel appliances, and newer tile flooring. The spacious living room offers plenty of room to gather, with warm vinyl plank flooring throughout. With 4 bedrooms and 3 bathrooms, there’s room for the whole family — including a spacious primary suite with a walk-in closet and ensuite. Downstairs, a 1-bedroom basement suite offers a fantastic mortgage helper, complete with its own laundry. Enjoy evenings in the private backyard with a hot tub and plenty of room to relax or play. An attached garage provides secure parking and storage. Recent upgrades include newer windows, and a brand new furnace and A/C (2025), offering year-round comfort and peace of mind. A perfect blend of functionality, style, and location — this home has it all. (id:58444)
Chamberlain Property Group
See Schedule B
Enderby, British Columbia
This is a share Sale. Take advantage of this fabulous opportunity. There are twenty-three 2.5 treed acre lots in an area of new $1,000,000+ beautiful homes. Views of Enderby Cliff, driveways installed, septic approved & artesian wells on some of the lots. Hwy 97A to Enderby, left onto Knight Ave, right onto Salmon Arm Drive, Follow all the way and go left onto Gunter Ellison Road, follow & then onto Twin Lakes Road then right onto Oxbow place, follow that road into the development site (id:58444)
Real Broker B.c. Ltd
4767 Grandview Flats N Road
Armstrong, British Columbia
3.56 Acre property that really has it all. Horse set up and pastures, huge attached and detached shop areas, Suites, space and privacy with views. A beautiful home with a suite and then a separate suite in the detached Shop making for 3 separate living spaces. A incredible panoramic view of the lake & mountains off the back deck. Large home with modern updates and newer construction the main living area features a split floor plan with 3 bedrooms all with their own full en-suite bathrooms and large closets, massive covered deck & suited basement. Attached to the home is a triple garage, two standard doors and one 12' bay door into a huge separate shop attached to the house. If that still is not enough for you then let the 70X35 detached shop with suite be the icing on the cake. The shop includes 3 phase power, electric airplane hanger door. Classy power entrance gates lead you on to the property. With three large horse turnouts/pastures all with shelters and a newly built tack room you can keep your animals right out your back door. There is a coverall hay shed building for hay or machine storage. A great lawn area. The list goes on. It is as great as it looks. Call today for a private viewing (id:58444)
Coldwell Banker Executives Realty
4767 Grandview Flats N Road
Armstrong, British Columbia
3.56 Acre property that really has it all. Horse set up and pastures, huge attached and detached shop areas, Suites, space and privacy with views. A beautiful home with a suite and then a separate suite in the detached Shop making for 3 separate living spaces. A incredible panoramic view of the lake & mountains off the back deck. Large home with modern updates and newer construction the main living area features a split floor plan with 3 bedrooms all with their own full en-suite bathrooms and large closets, massive covered deck & suited basement. Attached to the home is a triple garage, two standard doors and one 12' bay door into a huge separate shop attached to the house. If that still is not enough for you then let the 70X35 detached shop with suite be the icing on the cake. The shop includes 3 phase power, electric airplane hanger door. Classy power entrance gates lead you on to the property. With three large horse turnouts/pastures all with shelters and a newly built tack room you can keep your animals right out your back door. There is a coverall hay shed building for hay or machine storage. A great lawn area. The list goes on. It is as great as it looks. Call today for a private viewing (id:58444)
Coldwell Banker Executives Realty
1045 Sutherland Avenue Unit# 115b
Kelowna, British Columbia
1638 sq ft 2 Bedroom and a Den Condo in The Wedgewood. Downsizing does not need to be painful. This spacious suite can feel like home. Conveniently located on the first floor, this unit provides easy access to many amenities in the building and neighbourhood... walk to the grocery store, deli or the mall. If comparing between the other units, notice the size of the entry area and the laundry and utility space. This home has a wonderful plan and a nice feel when you walk in. You will not get tired of the view of the gardens and if you are there at the right time you may see a deer or two. This complex also has a great community feel with coffee groups and evening dining options. Thinking about a smaller unit? Come and look at this one. Move in and make it your own. (id:58444)
Royal LePage Kelowna
3901 32 Avenue Unit# 318
Vernon, British Columbia
INVESTMENT OPPORTUNITY! Well-maintained & thoughtfully designed 2 bed, 2 bath apartment in desirable Centrepoint complex is a fantastic opportunity for first-time buyers, downsizers, or investors. Offering its own huge patio, this home extends your living space outdoors—perfect for BBQs, fresh air, sunbathing or socializing with family & friends. Inside, the spacious primary bedroom features a walk-in closet & ensuite, while the second bedroom is equally roomy. The well-organized kitchen offers ample prep space & flows into the dining area, providing plenty of room for a table & chairs. A large living room allows for flexible use, with space for a home office. The complex itself is known for its safe, secure atmosphere and great neighbours. All seasons are enjoyable here, whether it’s the color of the leaves changing, birds singing, or deer passing by. Convenience is key with in-suite laundry, elevator access, & 2 secure parking spots. A guest suite available to rent for visitors. Strata fees include heat, water, sewer, garbage, landscaping, building insurance, contingency & professional management. This well-managed complex has no age restrictions, is rental-friendly, & offers a prime central location with a huge storage unit in the underground parking. All major utilities included—only need hydro & Wi-Fi. Close to shopping, groceries, transit, recreation, & just a short drive to Silver Star Mountain Resort. Ready to take a closer look? Schedule your private showing today! (id:58444)
O'keefe 3 Percent Realty Inc.
539 Metcalfe Avenue
Kelowna, British Columbia
Nestled in the heart of Lower Mission, one of the most sought-after neighborhoods, this exquisite 5-bedroom estate blends timeless luxury with modern sophistication. Just minutes from the shores of Lake Okanagan, this home sits on a large lot surrounded by trees and lush greenery, offering both privacy and convenience. Completely transformed inside and out, this residence spans over 5,500 sq. ft. and showcases luxury finishes throughout. The traditional floor plan has been updated with contemporary touches while preserving its elegant charm. Features include a state-of-the-art media room, steam room, sauna, and a Control4 smart home system.Luxury extends outdoors to a resort-style patio featuring a large swimming pool, smart-controlled sunshades, misting systems, and heaters for year-round comfort. An outdoor kitchen with gas BBQ, authentic pizza oven, sink, and fridge sets the stage for unforgettable gatherings.The home’s exterior features striking copper roof dormers, lush landscaping and additional double-car garage. The first garage equipped with an electric car charger, while the second has been transformed into a high-end home gym including built-in cabinetry,bar fridge,cork flooring and a climate control system.Beyond the property, the Lower Mission lifestyle awaits - Just steps from the beach, trendy coffee shops, and the brand-new DeHart Park, this home offers the ultimate blend of luxury and location. (id:58444)
Engel & Volkers Okanagan
3620 Patten Drive Unit# 4
Armstrong, British Columbia
For more information, please click Brochure button. Welcome to Tiffany Lane, a 55+ strata complex. This is a cozy 1010 sq ft 2 bedroom, 2 bathroom semi detached home in a quiet community. A bright living room, with vaulted ceilings and large west facing windows creates a warm and inviting living space. This level entry home has a layout designed with comfort and ease of movement in mind. The kitchen has loads of counter and cupboard space. The primary bedroom includes a 3 piece ensuite, laundry facilities and generous closet space. The backyard will be perfect for summer relaxation with an appealing covered patio and privacy hedge. The front carport contains a handy storage area and access to the crawl space. This 55+ community is pet friendly, allowing one small dog or cat. This is a great opportunity as homes in this complex do not come for sale often. (id:58444)
Easy List Realty
370 Sandpiper Street
Kelowna, British Columbia
Immaculately maintained and quality modern updates throughout. Impressive lake and mountain views from luxurious home in Upper Mission. Level circular drive leads to 3 car garage and ample room to park outdoors. Situated on a quiet cul-de-sac. The home is surrounded by raised garden beds with mature plantings and offers pleasant sitting areas and generous lounging and deck spaces. The rear maintenance free yard features a saltwater pool surrounded by a large Sierra deck and putting green. The interior of the home features soaring ceilings, granite surfaces, hardwood, leather floors and walls of glass capture that stunning picturesque view. Gourmet island kitchen flows seamlessly to the generous upper balcony that not only provides outstanding views but features automatic roll down shades. Main floor king sized primary br with spa like ensuite. Lower level is designed for entertaining with full bar, games room, and family room all leading to the pool side setting. Move in ready to enjoy the entire seasons carefree and in style! (id:58444)
Royal LePage Kelowna
1626 Water Street Unit# 902
Kelowna, British Columbia
Experience the ultimate in waterfront living at Water Street by the Park — a stunning new 42-storey luxury tower just steps from Kelowna's City Park on Okanagan Lake. This incredible residence offers immediate access to the lakefront lifestyle and a world-class collection of amenities that truly ""knock it out of the park."" This spacious 2-bedroom, 2-bathroom corner suite is ideally positioned on the northeast side and features an expansive 384sqft wraparound patio with sweeping views of the lake, city, and mountains. The layout offers a perfect blend of indoor comfort and outdoor enjoyment. Residents enjoy access to an exceptional suite of amenities designed for leisure, entertainment and social connection. The Deck at Water Street features a year-round heated pool with lake views, a state-of-the-art fitness room, and outdoor entertaining areas. Hone your skills with a golf simulator and putting green, challenge friends to bocce or billiards, or relax in one of the hot tubs. The building also includes a theatre room, arcade-style games room, and Kid’s Room — with an art room, games area, and movie space. Entertaining is effortless with a communal kitchen, dining area, and lounge, while remote professionals will appreciate the on-site co-working office. Pet lovers are catered to with a dog run and wash station. All this is located within walking distance to the best of downtown Kelowna, making this residence not just a home, but a vibrant lifestyle destination. (id:58444)
Macdonald Realty Interior
3634 Mission Springs Drive Unit# 401b
Kelowna, British Columbia
Discover modern elegance at Green Square Vert, nestled in the vibrant Lower Mission. This like-new 2 bedroom, 2 bathroom condo, covering 890 sqft, offers impressive city and mountain vistas. Enjoy living in pristine condition without the added cost of new home GST.The condo features a bright, open floor plan with high-end finishes. The kitchen is a chef's delight, equipped with quartz countertops, extensive cabinetry that reaches the ceiling, and a premium stainless steel appliance set, including a gas range. The patio is perfect for entertainment or relaxation, complete with a gas BBQ hookup.Green Square Vert promotes a community-oriented lifestyle with amenities like a rooftop patio for social gatherings, a community garden for gardening enthusiasts, and a fitness facility for health buffs. It also includes practical features like a dog/bike wash station and secure bike storage.Located near the H2O Adventure + Fitness Centre, top-tier restaurants, elite golf courses, and numerous wineries, this condo’s location is unbeatable. Outdoor enthusiasts will love the proximity to trails, parks, and Gyro Beach’s sandy shores.With secure covered parking included, this condo offers a perfect mix of comfort, convenience, and luxury, ideal for those seeking a vibrant lifestyle in the heart of Kelowna. (id:58444)
Oakwyn Realty Okanagan-Letnick Estates
883 Mccurdy Place Unit# 9
Kelowna, British Columbia
Sublease available for the New Year. 3,833 square feet. Triple A Industrial Building. Central Location. Marshall Business Centre. Rare vacancy at McCurdy. Tow rows of parking in the front and more parking spaces in the rear. This building also has a loading dock. Fit up includes 3 offices, 1 showroom, coffee room and 1 bathroom. Office is 1,050 sq feet. Mezzanine is 1,050 sq feet and the Warehouse is 1,733 sq feet (id:58444)
RE/MAX Kelowna
2955 Acland Road Unit# 101
Kelowna, British Columbia
Vacant! Quick Possession. Sublease of 2,682 square feet. Warehouse is on the main floor at 1,916 square feet with offices upstairs at 766 square feet A block of Highway 97 and close Kelowna Airport. Space to be cleaned prior to possession. (id:58444)
RE/MAX Kelowna
1750 Westside Road N Unit# 5
Kelowna, British Columbia
Perched on 10.5 acres with commanding lake views, this estate is the ultimate expression of the Okanagan lifestyle. Offering privacy, serenity & resort-like amenities, it combines everything the region is known for—panoramic lake vistas, vineyard rows, orchard trees, established gardens, direct trail access, and a sparkling pool oasis—all within one extraordinary property. Inside, floor-to-ceiling windows span all three levels, framing breathtaking views while flooding the home with natural light. Timeless architecture, sleek lines & sophisticated updates create an atmosphere of refined luxury designed for both relaxation & grand entertaining. The chef’s kitchen is equipped with bespoke finishes & top-tier appliances, flowing seamlessly into the dining room, living space & beverage bar. The floor plan accommodates every stage of life, with a main-level primary suite for daily ease, plus a second upper-level primary for guests or extended family. The lofted library & bonus room offer flexible, inspiring spaces. On the lower level, a spacious family room with wet bar, two bedrooms & a private gym with steam room expand the possibilities. Outdoors, this property offers everything the Okanagan lifestyle promises: enjoy vineyard & orchard harvests, relax by the pool, explore private trails, or host unforgettable gatherings framed by lake & valley views. A secure gated entry ensures peace of mind, while being just 20 minutes from downtown Kelowna keeps you connected when you choose. This is more than a home—it’s a legacy estate, combining every hallmark of the Okanagan lifestyle into one rare and remarkable parcel of land. (id:58444)
RE/MAX Kelowna - Stone Sisters
818 Glenmore Drive
Kelowna, British Columbia
Land Assembly opportunity to be sold in conjunction with 826 & 834 Glenmore Dr. (10363222/ 10363215) Prime development opportunity on a Transit Supportive Corridor (TSC), this property offers exceptional potential for low rise apartment development under the TSC guidelines. Just minutes from the highly anticipated new Parkinson Recreation Centre and minutes to downtown, this site is ideally located in a rapidly evolving, transit-oriented area within the Glenmore neighbourhood. (id:58444)
Exp Realty Of Canada
Exp Realty
6619 Highway 97a Highway N
Enderby, British Columbia
Welcome to your private 12 acre oasis with 5 bedroom 2 bath home, double detached garage, new 40X60 shop with office, and exceptional views of the adjacent farm land and Enderby cliffs. The home is substantially set back from the road and nestled in the mature willow trees along side the free flowing creek central to the 12 flat acres of productive soil. The 2400+ square foot home is clean and spacious with 5 bedrooms, including one on the main level, and 2 full bathrooms. The open concept main floor and living room seamlessly connects to a covered deck, offering picturesque views of the meticulously landscaped backyard. The recently added dream shop has XL overhead doors with motors, 2400 sq ft main space with high ceilings, bonus 12X30 Office, plus 12X30 and 60X30 Lean-To's on either side. Immerse yourself in this serene property and enjoy the convenience of a central location with convenient highway access. The mountain and valley views highlighted by the Enderby Cliffs create a feeling that you have to experience for yourself. The property is fully fenced, comes with 2 water licenses, falls within the Agricultural Land Reserve (ALR), and is Zoned NU/A/MR. The possibilities are endless, use the property as is or create your own vision, this is a must see! (id:58444)
Real Broker B.c. Ltd
2264 Lavetta Drive
Kelowna, British Columbia
Perched in the desirable Kirschner Mountain neighborhood, this 8-bedroom, 6-bathroom home spans nearly 4,600 sq. ft. and showcases breathtaking panoramic views of the lake, valley, and city skyline. Thoughtfully designed for both luxury and function, it offers exceptional versatility for extended family living or the savvy investor, with a fully self-contained 2-bedroom, 1 bathroom legal suite and an additional 2-bedroom in-law suite. The open-concept layout is enhanced by engineered hardwood, marble tile, integrated surround sound, and striking electric fireplaces that create an inviting yet refined atmosphere. The chef’s kitchen impresses with a 60-inch high-end fridge, custom cabinetry, granite counters, a full spice kitchen, and premium appliances. On the main floor, three spacious bedrooms include a luxurious primary suite with a walk-in closet and spectacular lake views. A generous sized backyard, fully irrigated and landscaped with the property primed for a hot tub or pool, offers the perfect outdoor retreat with sweeping views of the valley and sparkling city lights. With abundant storage, a central vacuum system, and beautiful finishes throughout, this property seamlessly blends elegance, convenience, and lifestyle in one of Kelowna’s most prestigious communities. (id:58444)
Royal LePage Kelowna
6956 Terazona Loop Unit# 410
Kelowna, British Columbia
LUXURY COTTAGE LIVING OFFERED AT LA CASA RESORT. There are so many reasons to purchase here, including: 1) a 2017-built 3-storey cottage presenting 1600sqft of livable space, 3 bedrooms, 2 full bathrooms. 2)Step into your very own boot room with interior access to an oversized double car garage to accommodate 2 vehicles plus a small car. 3) Enjoy seamless outdoor living with 3 sundecks for every time of the day. 3)Main level is completed with 2 regular bedrooms, 22-foot vaulted ceilings, gas fireplace, and an elegant kitchen featuring a newer fridge and microwave. 4) Upper level, is the primary retreat boasting 13-foot vaulted ceilings, dual vanity sinks, laundry, family room and outdoor raised garden beds with drip irrigation. 5)NO SPEC TAX AND AIRBNB / SHORT TERM RENTALS allowed making it a GREAT INVESTMENT / VACATION PROPERTY OPPORTUNITY 6) La Casa is amenity rich featuring 100 slip Marina, 2 outdoor pools, 3 hot tubs, 3 Aqua parks, 2 tennis courts, pickleball and volleyball, fire pits, dog beach, owner's lounge, gym, playground, restaurant, and grocery/liquor store. This is the ultimate OKANAGAN PLAYGROUND with hiking, endless trails, snowmobiling, side-by-side adventures, and the tranquillity of nature (id:58444)
Royal LePage Kelowna

