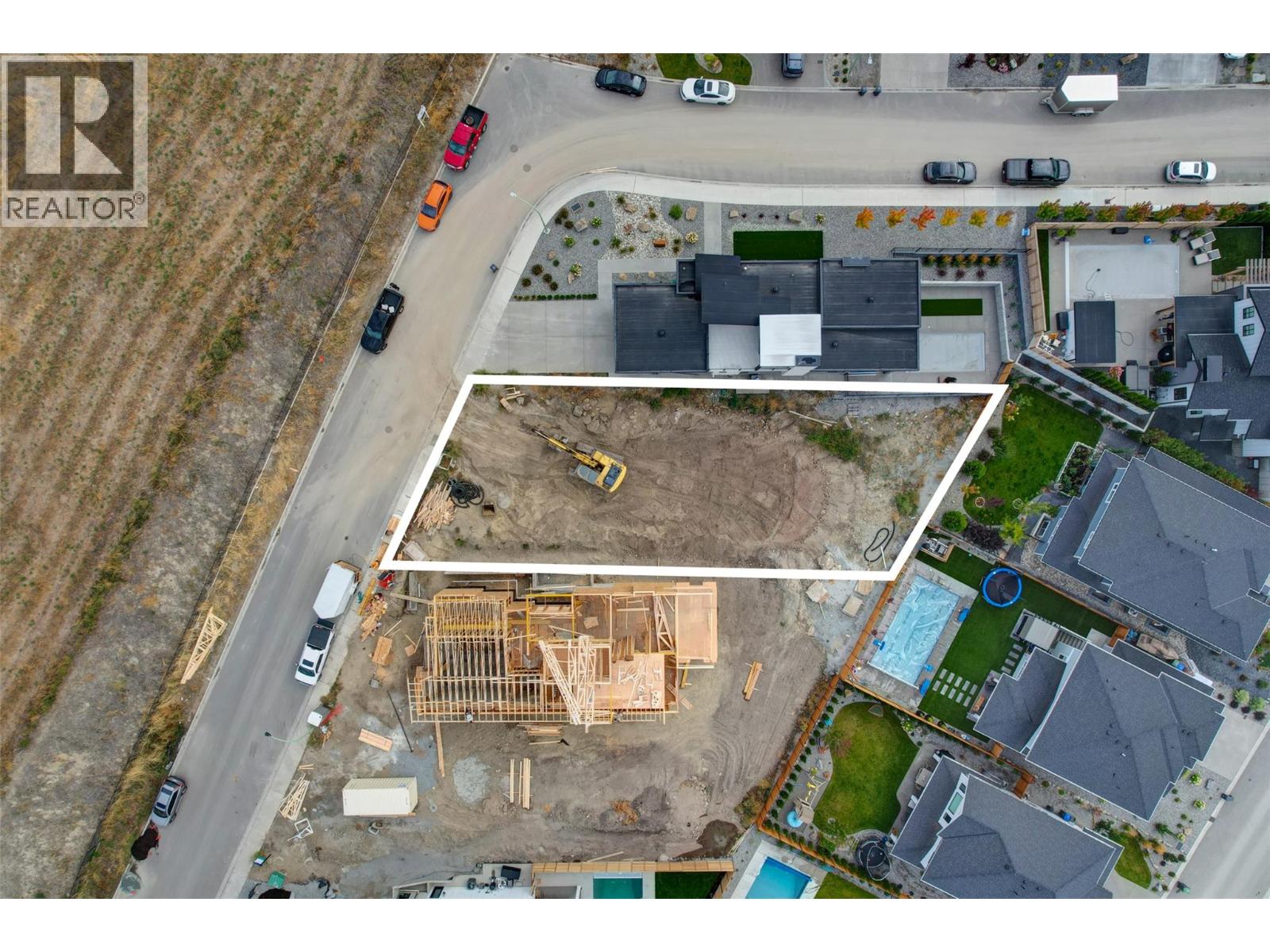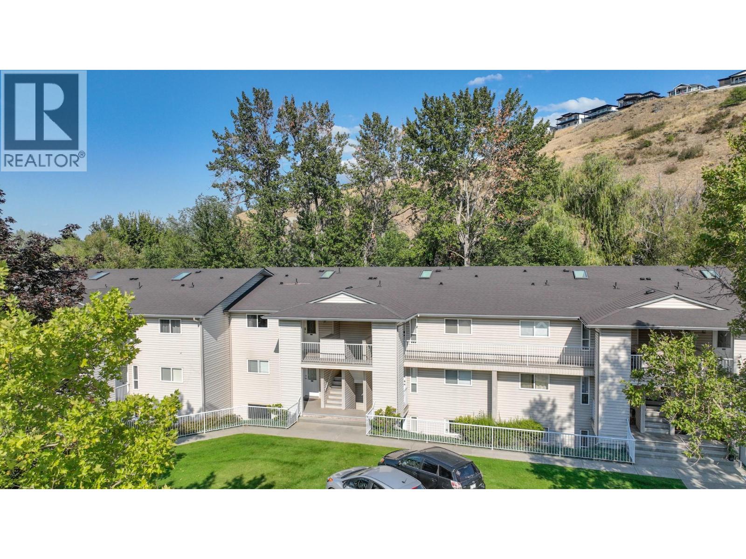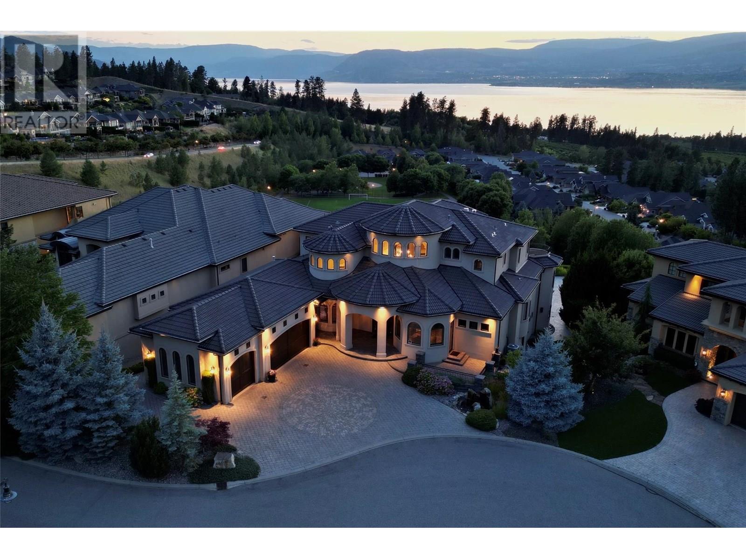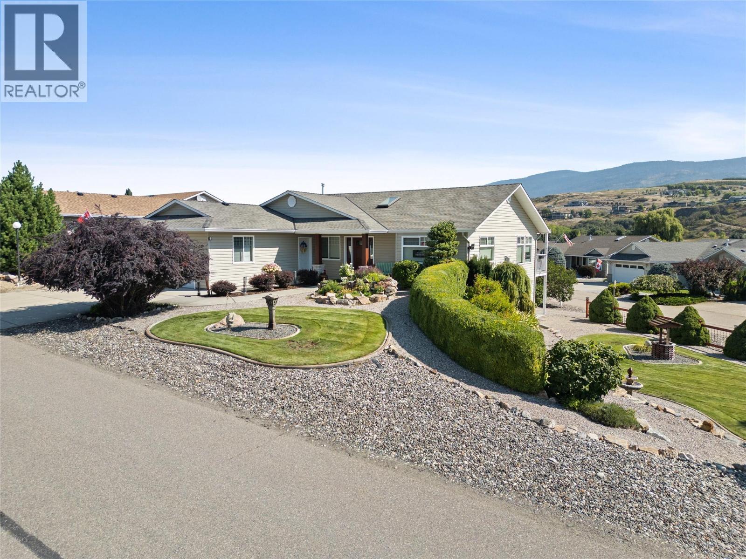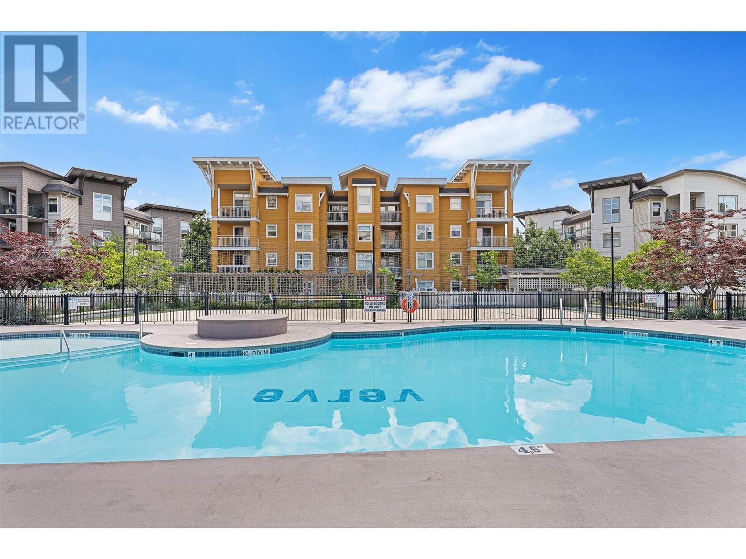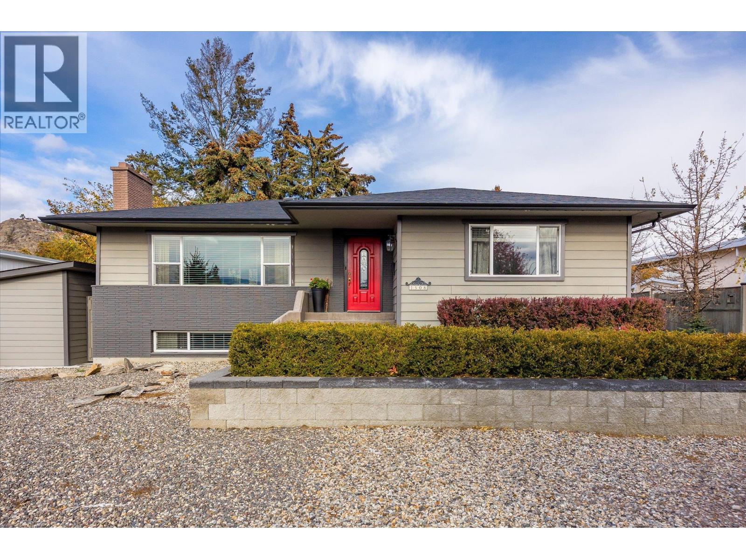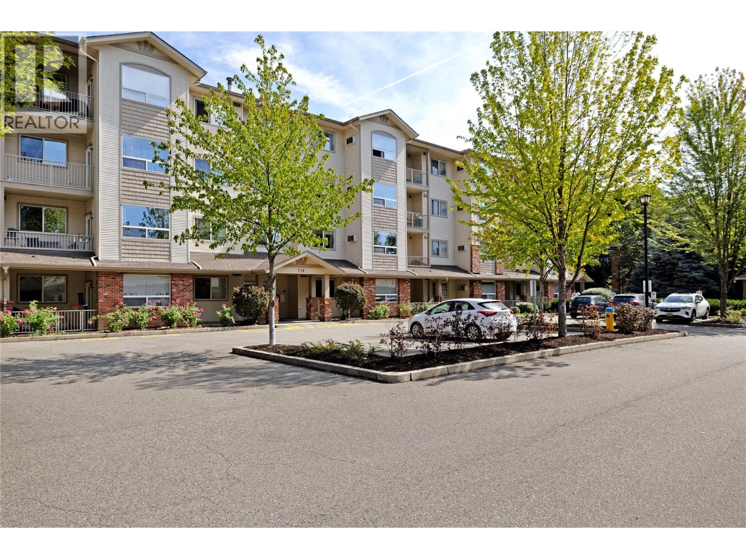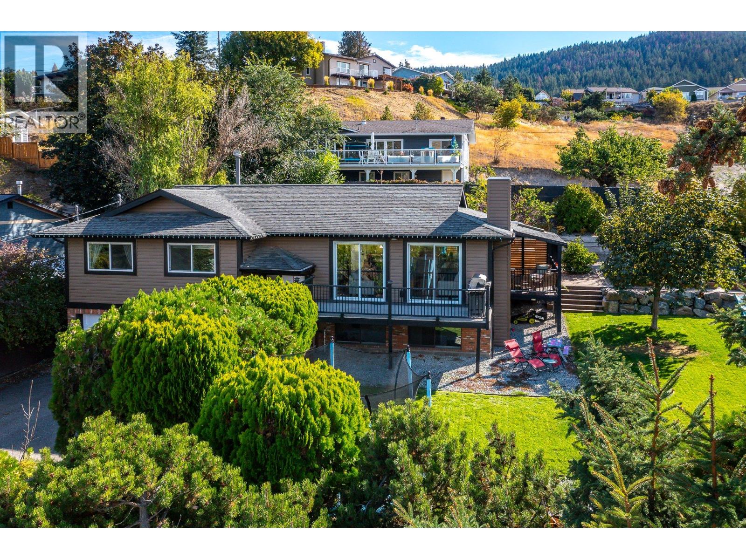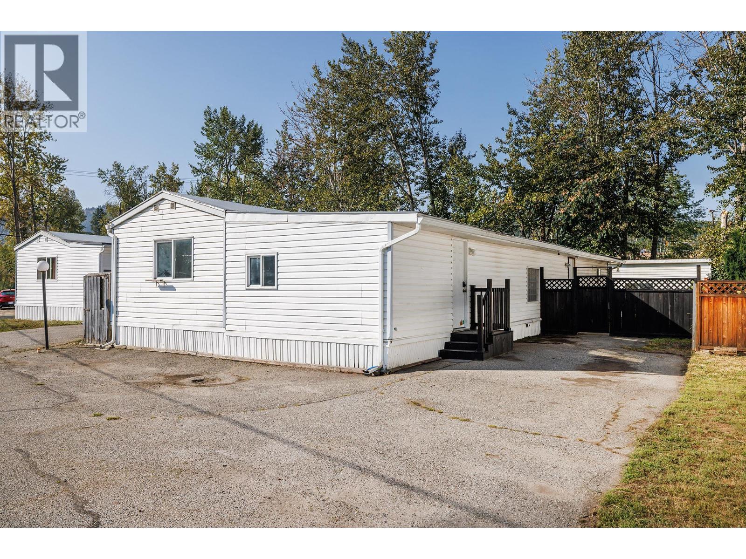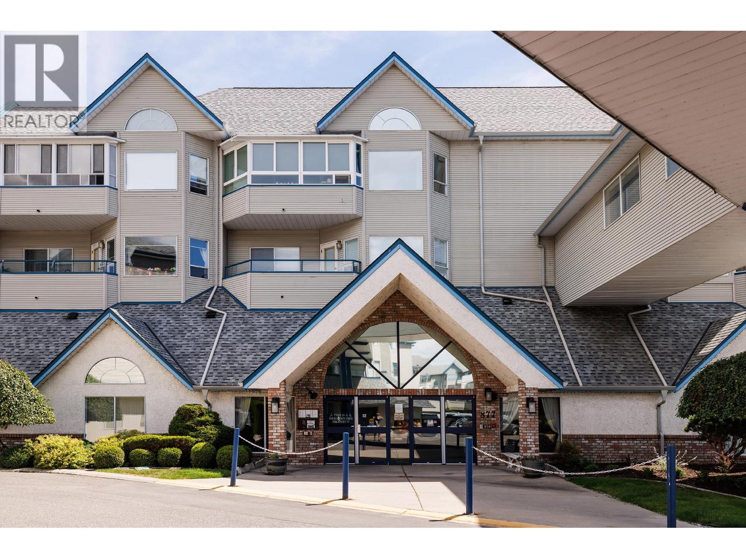4290 Ladd Court Lot# 20
Kelowna, British Columbia
Your opportunity to own a lot in the masterplanned community of ""The Orchard in the Mission"". This 54 ft by 153 ft premium 0.17 acre WALKOUT lot accommodates an array of home options and gives you an excellent opportunity to build your dream home. Prime location close to some of the best schools Kelowna has to offer - Dorothea Walker Elementary, Bellevue Creek Elementary, Ecole Dorothea Walker Elementary School, Ecole Okanagan Mission Secondary (OKM), countless amenities including H2O centre and minutes from the beach! Enjoy the very best of the Okanagan lifestyle from the comfort of your own home or adventure on the countless trails & parks nestled amid Kelowna's most desirable neighbourhood. Renderings available from multi award winning Thomson Dwellings or choose your select owner builder from the exclusive list. 7401 sq ft lot can accompany a walk out style home with in-ground pool. (id:58444)
Stilhavn Real Estate Services
110 Kalamalka Lake Road Unit# 107
Vernon, British Columbia
Beautifully Updated Ground-Floor 2 Bedroom, 2 Bathroom Home Near Kal Lake Step into this stylishly renovated ground-floor unit offering comfort, quality, and convenience in an unbeatable location! Featuring new vinyl plank flooring, LED lighting throughout, and modern upgrades in every room, this home is truly move-in ready. The renovated kitchen is a standout with quartz countertops, deep deluxe sink, soft-close full-extension drawers, and a Super Susan corner organizer. Enjoy upgraded appliances — fridge and microwave (2023), stove (2022), and dishwasher (2025) — plus a custom pantry with built-in appliance shelves. Relax in the spacious primary bedroom (fits a king bed) with a luxury ensuite featuring river rock heated flooring, solid surface counters, upgraded sink, and new shower glass. The main bathroom includes a vessel sink, custom cabinetry, and clever drawers under the washer and dryer (new in 2022). Additional updates include upgraded baseboards and moulding, a 2023 wall A/C unit, and a 2019 hot water tank. Enjoy easy access to outdoor living with a concrete patio opening onto a large green space beside Vernon Creek—perfect for morning coffee or evening relaxation. There’s outside storage under the stairs and two open parking spaces for added convenience. Limited pet restrictions 1 dog any size and or up to 2 cats. Situated right on the Kalamalka Lake bike and walking path, this home offers quick access to the beach, Vernon Golf Club, and the Okanagan Rail Trail. (id:58444)
Real Broker B.c. Ltd
7136 Dunwaters Drive Lot# 91
Kelowna, British Columbia
PRICED below Assessment! Design your Custom dream home on this rural jewel of a lot! Friendly neighbourhood in a serene setting surrounded by nature. Expansive views of Terrace Mountain and Okanagan Lake and beaches only a few minutes away. This rural community is only a 30 km commute from West Kelowna and Vernon, via a substantially upgraded Westside Road. Ideal for the outdoor enthusiast: within minutes to ATV trails, hiking and biking on crown land that is accessed by the forest service road, La Casa to the south, Fintry Provincial Park, Okanagan Lake beaches, boat launch, and Fintry falls to the north. The La Casa store & restaurant are open seasonally to the south & a gas station is within a 15 minute drive. No timeline to build so you can take your time designing your perfect home! Water levy is already paid, which is approximately $900. per year. (id:58444)
RE/MAX Kelowna
4860 Tuscany Lane
Kelowna, British Columbia
Welcome to the epitome of luxury living in this world-class residence, located in the prestigious gated community of Tuscany Lane in The Upper Mission. This estate offers sweeping, unobstructed views of Okanagan Lake, the city, and the valley below. Spanning over 8,800 square feet across three impeccably designed levels, this architectural masterpiece, crafted by Frame Custom Homes, delivers an elevated standard of elegance and craftsmanship. Step into the grand foyer, where soaring ceilings and an impressive stone fireplace set the tone in the lavish great room. This space flows effortlessly into a show stopping kitchen, complete with a full walk-in prep kitchen, grand island, wine cellar, and dining room. The main level features a primary suite with a lakeview deck, sitting room with fireplace, spa-inspired ensuite, and walk-in closet. All bedrooms have own ensuites, offering unmatched comfort and privacy. On the lower level, enjoy the home’s luxurious amenities: a private theatre, fitness/wellness room, wine cellar/tasting room, plus a bar and lounge designed for seamless indoor-outdoor entertaining. This bar space features arched shutters, granite counters, custom cabinetry, a prep sink, beverage fridge, and bar seating, all opening directly to the poolside patio. Outdoors, your private resort awaits, complete with a sparkling inground pool with auto cover, remote covered hot tub, water feature, outdoor kitchen, and fire table, all framed by lush landscaping and dramatic sunset views. An expansive 3-car garage and a separate workshop round out this one-of-a-kind offering. This estate is the perfect blend of refined design, craftsmanship, and location, delivering a level of luxury few properties in the Okanagan can match. (id:58444)
Sotheby's International Realty Canada
519 5th Street
Vernon, British Columbia
Welcome to 519 at Desert Cove, a lovingly maintained home that has been meticulously cared for by its original owners. This spacious and inviting residence offers 3 bedrooms, 3 bathrooms, and a versatile office/flex space, thoughtfully designed across a bright and open floor plan. Perfect for family living or entertaining, every corner of this home is filled with natural light and warmth. The main floor features a stunning open concept living areas. A gourmet kitchen with new cabinetry, spacious living room, a formal dining space, and a cozy breakfast nook—ideal for gatherings with loved ones. The primary bedroom is a true retreat, complete with a walk in closet, and full ensuite bathroom, Additional main floor highlights include a functional office, a full bathroom, a convenient laundry room, and seamless access to outdoor spaces. Downstairs, the walkout basement offers an expansive recreation room, two more bedrooms, a workshop, and ample storage, providing flexibility for hobbies, guests, or home projects. Step outside to beautifully landscaped yard that create serene spots to relax, entertain, or simply enjoy the outdoors. Desert Cove is a welcoming 40+ community, offering a friendly, active environment for those looking to embrace a vibrant lifestyle while enjoying the comforts of a meticulously maintained home. Resort style amenities include an indoor swimming pool, hot tub, social games room, community kitchen, craft room, dance hall, bocce court, and RV parking. Unit 519 perfectly combines thoughtful design, functional spaces, and outdoor enjoyment, making it an exceptional place to call home. (id:58444)
Real Broker B.c. Ltd
555 Yates Road Unit# 403
Kelowna, British Columbia
Top-floor living in the heart of Glenmore! This beautifully maintained 2-bedroom, 2-bathroom plus den residence at The Verve offers a functional layout and sought-after amenities, all just minutes from downtown Kelowna, UBCO, and YLW. The open-concept kitchen features a breakfast bar peninsula, stainless steel appliances, and ample storage—perfect for entertaining or casual everyday living. The bright and open dining and living area flows seamlessly onto a private covered balcony with mountain and courtyard views. The spacious primary suite includes a walk-in closet, 4-piece ensuite, and a den ideal for a home office or reading nook. A second bedroom and full guest bathroom offer flexibility for family, roommates, or visiting guests. Highlights include in-suite laundry with shelving, 2 secure underground parking stalls, 1 storage locker, and a rare blend of indoor comfort with resort-style amenities: pool, beach volleyball court, picnic area, and BBQ zone. Whether you're a first-time buyer, investor, or downsizer, this pet-friendly, rental-friendly home is your gateway to the Okanagan lifestyle. (id:58444)
Unison Jane Hoffman Realty
1508 Pinehurst Crescent
Kelowna, British Columbia
***NEW REDUCED PRICE **** Chic Rancher with Suite in Old Glenmore – Endless Possibilities on a Quarter Acre Welcome to the heart of Old Glenmore, where charm meets potential in one of Kelowna’s most beloved neighborhoods. This bright and beautiful rancher with a modern suite is more than a home—it’s a lifestyle. The main level offers seamless, open-concept living, where the kitchen, dining, and living spaces flow together, surrounded by big windows and mountain views. Step into a backyard oasis—private, peaceful, and perfectly landscaped with mature gardens, shady patios, sunny decks, and a calming waterscape. Whether you’re hosting BBQs with friends, stargazing by the fire, or relaxing solo, this is an entertainer’s dream. Downstairs, the newly renovated 1-bed suite (with option to convert to 2 bedrooms) has a separate entrance, fireplace, and fresh finishes—ideal for extended family, rental income, or a cozy retreat. Sitting on a quarter-acre lot, already rezoned for a carriage home or townhomes, the future is wide open. Add in 9 parking spaces, a double garage, and a storage shed, and you’ve got room for everything—and everyone. Live minutes from Kelowna’s top-rated schools, breweries, cafes, restaurants, and the downtown core, with bike paths and nature at your doorstep. This is more than a home—it’s a rare Glenmore gem with room to grow. (id:58444)
Zolo Realty
778 Rutland Road Unit# 206
Kelowna, British Columbia
Wonderful opportunity!1 Located in one of the best locations in Rutland, THE LEGACY, this 1170 sq ft. second floor unit is on the quiet side of the building and is child and pet friendly. 2 bedrooms plus den, split bedroom design with second bedroom den and bath on the opposite side, large primary bedroom will fit a king size bed and has walk-in closets and 3 piece ensuite, spacious kitchen with lots of cabinets, breakfast bar, all appliances included. home is in move-in ready condition. One underground parking stall, a d large storage locker with private entrance. Bus stop right outside the front door, walking distance to shopping, restaurants, YMCA, seniors center and more. Don't wait to view this amazing home (id:58444)
RE/MAX Kelowna
7590 Klinger Road
Vernon, British Columbia
This 4-bedroom, 3-bath home offers impressive Okanagan Lake views on a spacious .24-acre private lot in Okanagan Landing. The main floor is open concept with large and bright living and dining areas anchored by a kitchen featuring a quartz island, built-in gas cooktop with pop-up fan. A large primary bedroom with a stylish renovated ensuite offers a tranquil retreat with an elegant soaker tub — perfect spot to unwind after a busy day. The generous main floor bathroom boasts a luxurious tiled walk-in shower with high-end fixtures, for the remaining two bedrooms on the main. Two decks on the front and side are ideal for enjoying lake vistas, with space for outdoor entertaining or relaxing in the shade. On the lower level, the walkout basement has a separate entrance and includes a bedroom, bathroom, recreation room, laundry, and a flex/office space that could easily be transformed into a gym or additional bedroom. The lower level could also be suited out by adding a kitchen which was there previously. (id:58444)
RE/MAX Priscilla
720 Commonwealth Road Unit# 234
Kelowna, British Columbia
Surprisingly spacious and freshly updated, this 4-bedroom plus den, 2-bathroom home offers nearly 2,000 square feet of comfortable living in one of Lake Country’s most family-friendly mobile home parks. Recent updates include new flooring and paint throughout, so it’s move-in ready with no big projects hanging over your head. The layout gives everyone space, whether it’s a busy family, someone needing a home office, or just wanting room to grow. The large primary bedroom, flexible den, and open main living areas create a space that just works. Outside, there's space for kids, pets, or a small garden, whatever fits your lifestyle. It's a great option for a first-time buyer looking for more than a condo, with the bonus of a real yard and community feel. Affordable, updated, and ready to go, right here in the heart of Lake Country. (id:58444)
Real Broker B.c. Ltd
1050 Mallory Road
Enderby, British Columbia
Welcome to 1050 Mallory Road — a distinguished gated estate offering an exceptional lifestyle opportunity. Built in 2015, this exquisite property is nestled on 29 serene acres just 5 km from Highway 97B, near tranquil Gardom Lake—a great place for fishing, swimming, paddleboarding, and winter skating. The executive rancher with a full basement encompasses over 5,500 square feet of refined living space, featuring seven spacious bedrooms and 5.5 bathrooms including a luxurious primary ensuite. A gourmet kitchen with a substantial island caters to the most discerning chef. The residence also includes a wet bar, billiards room, heated floors and a variety of entertainment spaces to suit every lifestyle. The incredible 3200 square foot shop is a mechanic's or car collector's dream come true. 18 foot high ceilings, 14 foot over head electric garage door, 1135 square foot mezzanine, cleanburn furnace, bathroom with hot water, plumbed for shower, and is on its own meter. This property also includes a 60 Kw Onan generator. There are endless business opportunities for this building. This workshop also has an attached barn, paddocks, and tack room providing versatility for equestrian activities. This extraordinary estate invites you to embrace a life of luxury, comfort, and limitless possibilities. CSRD has confirmed that you can have 2 single detached dwellings and 1 attached OR detached dwelling per single detached dwelling; there can be up to 4 units and no building permits required. (id:58444)
Royal LePage Downtown Realty
877 Klo Road Unit# 227
Kelowna, British Columbia
MUST SELL. Immediate possession available. Seller requires an urgent sale, and all offers will be reviewed without delay. Welcome to effortless living in the heart of Kelowna’s sought-after Lower Mission. This beautifully updated 2-bedroom, 2-bath + enclosed sun room home offers a rare blend of comfort, style, and convenience—perfectly positioned just steps from shops, restaurants, medical services, Okanagan College, and several schools. Set on a quiet residential street, the residence boasts elegant crown moulding, updated light fixtures (2023), and a thoughtful layout ideal for both everyday living and entertaining. The bright white kitchen features quartz countertops, a dramatic tile backsplash, all new appliances (2020), and a convenient pass-through breakfast bar. A cozy dining area flows into the spacious living room, highlighted by bay windows and natural light. This is a 55+ community. Retreat to the enclosed sunroom or unwind in the expansive primary suite with walk-through closets and a 3pc ensuite with a glass walk-in shower. Additional upgrades include newer laminate floors (2021), bedroom windows (2023), blinds (2017), and toilets (2021). The in-unit laundry, abundant storage, and 125-amp panel add everyday ease. Tucked beside a tranquil artisan creek and shaded by mature trees, this home is a rare opportunity to enjoy peaceful, low-maintenance living with every amenity just minutes away. ALL offers will be looked at. (id:58444)
Unison Jane Hoffman Realty

