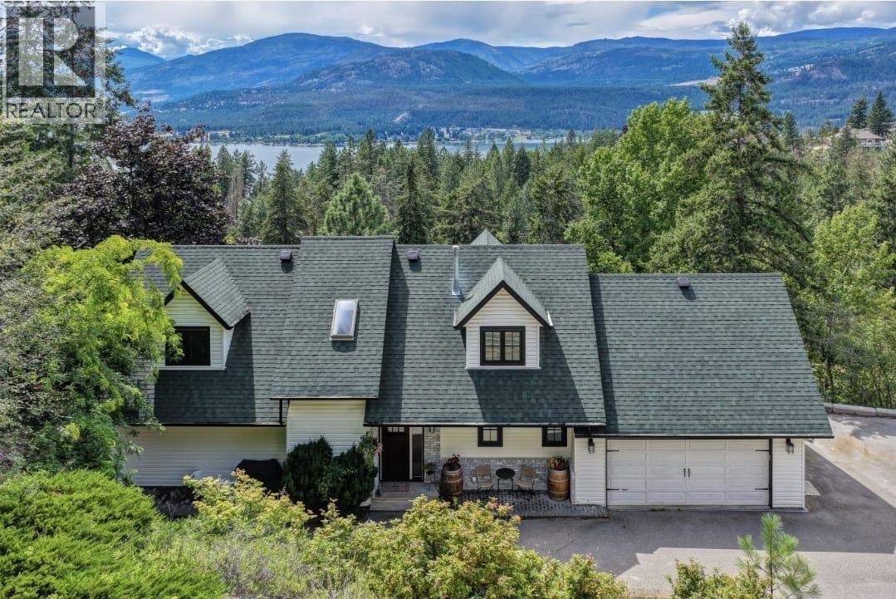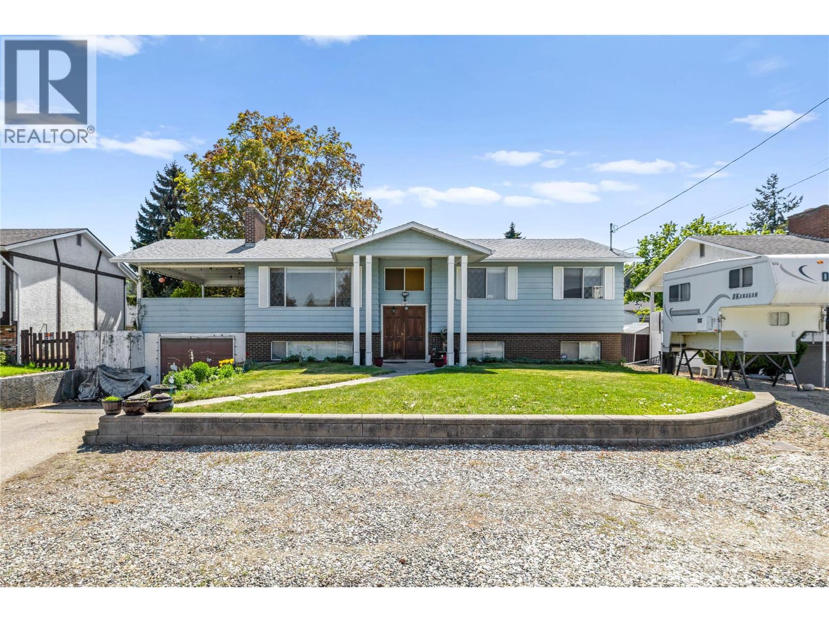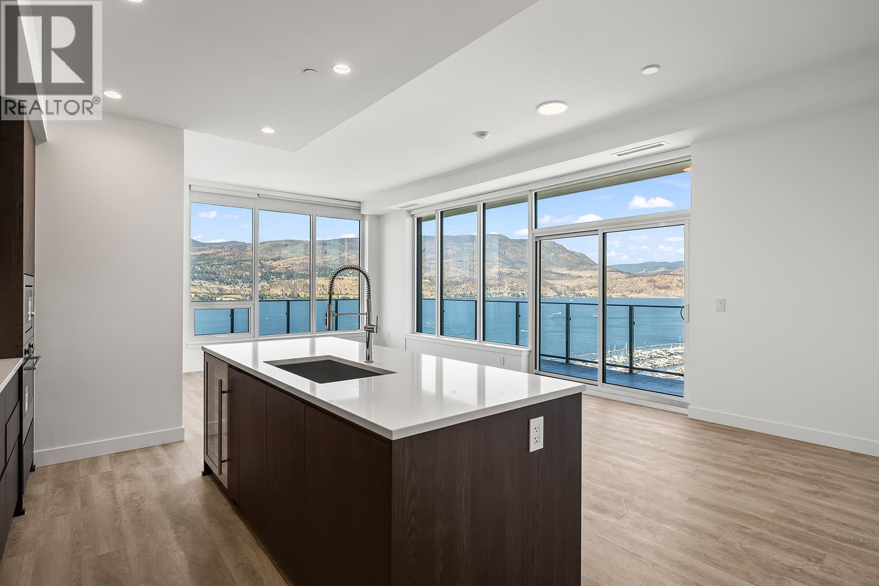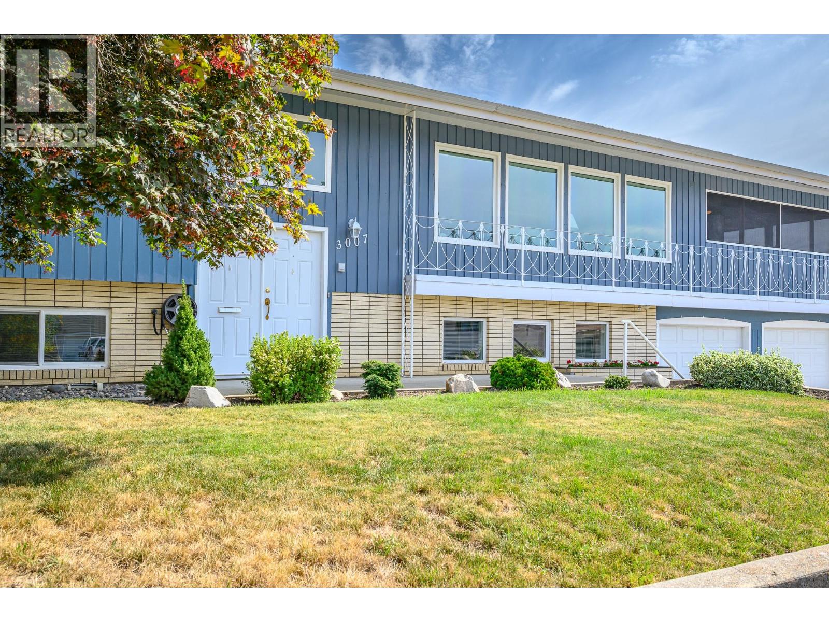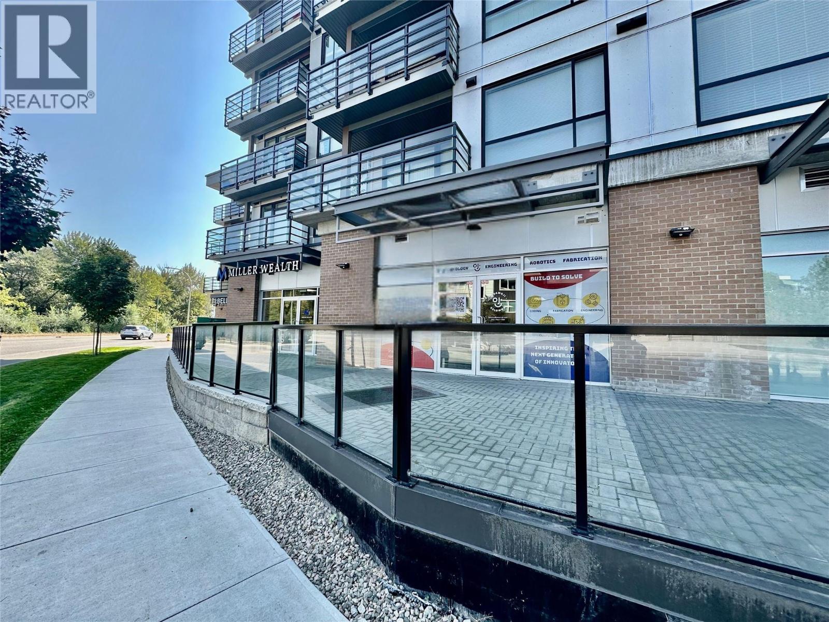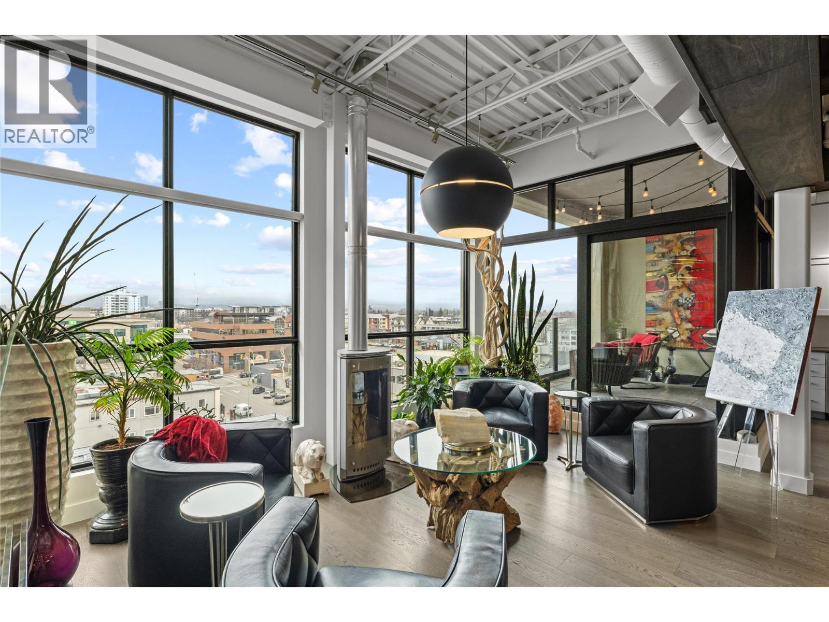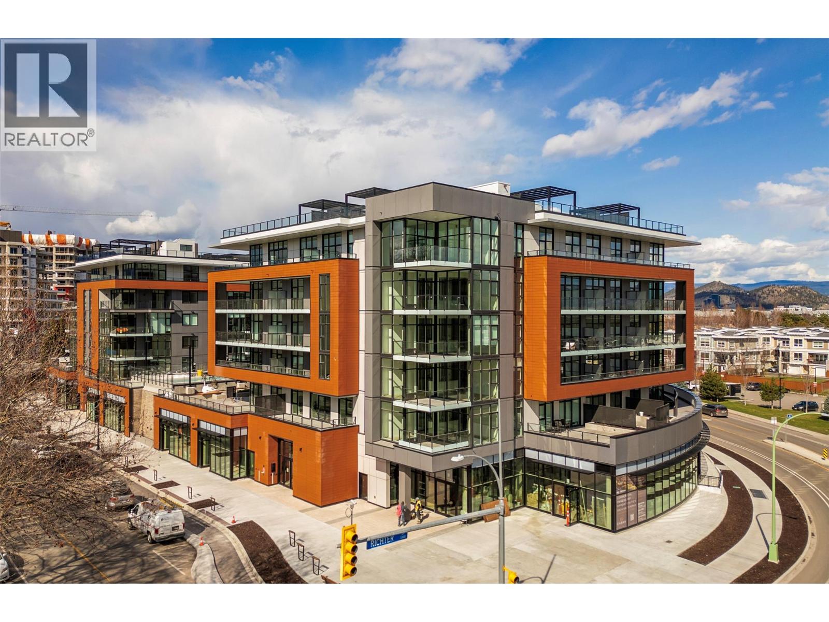133 Goldclaim Road
Vernon, British Columbia
Lake Views, Privacy, and Beach Access with Boat Launch - welcome to your Okanagan retreat! This 0.39 acre corner lot is perched above the trees with a stunning west facing view overlooking Okanagan Lake and 360 degrees of surrounding natural landscape, offering a unique private setting that provides the perfect quiet get away for taking in lake views and sunsets. The turn key, newly fully renovated 5 bedroom home comes with high end finishings and upgrades: all new stainless steel appliances, new washer and dryer, new custom built gourmet kitchen complete with new cabinets, massive island, granite counters, new tile backsplash, new hardwood flooring, new doors, all new windows and light fixtures throughout the home, open concept living space, gorgeous new master bathroom, new tile fireplace, freshly painted walls, doors and trim throughout, and so much more! Enjoy spa amenities with the hot yoga room, sauna, and outdoor hot tub! Lots of room for all the toys - boat, RV, and ample parking. RV hook up available complete with 30 amps and water. New roof in 2019. Mature landscaping with low maintenance yard. Access to the Adventure Bay private beach (500 feet of lakefront) is available, with boat launch, 2 wharfs, picnic area, and restrooms ($100 per year amenity fee). Welcome home to your perfect Okanagan retreat where you will feel on vacation all year round. (id:58444)
The Agency Kelowna
3558 Spiers Road
Kelowna, British Columbia
Gracefully positioned behind a gated entry on a manicured 0.42-acre property, this is a timeless craftsman-style residence offering privacy, a functional layout, and resort-style amenities just minutes from Kelowna’s finest conveniences. Showcasing exceptional quality throughout, this 4-bedroom, 5-bathroom home is designed for elevated everyday living. The chef’s kitchen is anchored by a generous sized center island, quartz countertops, and premium KitchenAid appliances, flowing seamlessly into the dining and living areas where wide-plank hardwood, custom built-ins, and a stone-clad gas fireplace create an atmosphere of luxury. French doors lead to an exceptionally private outdoor sanctuary complete with a covered lounging area, integrated audio, natural gas hookup, and a heated saltwater pool, a spa surrounded by mature cedar hedging, tiered gardens, and lush lawn. Thoughtful design extends indoors with a main-floor gym and ensuite, a versatile office, and a mudroom with built-in storage. Upstairs, the expansive primary retreat offers a spa-like ensuite with heated tile floors and a walk-in shower. Three additional bedrooms, a five-piece bath, laundry, and a bonus room with wet bar provide generous space for family and guests alike. The oversized triple garage is fully finished with epoxy floors, built-in cabinetry, and RV parking. This is a rare opportunity to own a gorgeous residence in a quiet, coveted enclave. (id:58444)
Unison Jane Hoffman Realty
765 Wayne Road
Kelowna, British Columbia
Charming single-family home with a spacious yard and endless potential—create your dream space! This 4-bedroom, 2-bathroom home in Rutland offers 2,363 sqft of living space. The main floor features a bright living room with a wood-burning fireplace, and a large dining area leading to a deck perfect for summer dining. Three bedrooms are on the main level, while the downstairs includes a large rec room with a second wood-burning fireplace, an additional bedroom, and a bathroom. The unfinished basement area provides ample potential for customization. Additional features include a storage room and a utility room with laundry area on the lower level. Enjoy ample parking space, including a garage with access to the lower level, and extra storage for an RV or boat. The large backyard has mature trees, a storage shed, and a stamped cement patio with a hot tub. This home offers excellent opportunity for those looking to make it their own. (id:58444)
RE/MAX Kelowna
238 Leon Avenue Unit# 2108
Kelowna, British Columbia
Picture Perfect, Brand New, Luxury Condo at Waterstreet by the Park. 3 Bedrooms + Den, approx. 1400 sqft corner condo with wrap-around balcony, second balcony and unobstructed views of Okanagan Lake from every window. This is the Kelowna lifestyle you’ve been waiting for in Kelowna’s newest highrise, where the views from every room make a statement. On one end, the primary bedroom, with access to the wrap-around balcony, is a true retreat with walk-thru closet and ensuite with separate shower, double vanity and soaker tub. The kitchen with large island offers a gas range, wall-oven, built-in microwave, panel fridge/freezer, separate wine fridge, and picture-perfect lake views. The other two bedrooms (one with its own balcony) are conveniently located on the other end of the home. Pet friendly, the building even has its own dog run! Other building amenities include a pool, hot tubs, fire pit, fully-equipped gym & yoga/spin room, sauna, theatre room, recreational spaces, co-working spaces, putting green and more. Now is the time to live your best life, in downtown Kelowna where you’re steps to shops, restaurants, cafes and beaches. (id:58444)
RE/MAX Kelowna
3007 13 Street
Vernon, British Columbia
Meticulously maintained and priced below assessed value for a quick sale! This spacious 5 bdrm, 3 bath East Hill home offers flexibility to be easily be suited. Car enthusiasts will love the attached double garage plus a detached, heated and insulated 2-car garage with its own workshop. A huge paved driveway wraps around to the detached garage, providing abundant parking and room for an RV. The garden area is fenced keeping it safe from deer so you can grow your own produce and flowers. A wrap-around retaining wall also provides stabilizing & security. Inside, you’ll find large rooms, cozy gas fireplaces on both levels, and even a sauna for wellness and relaxation. The bright screened-in sunroom off the kitchen is perfect for entertaining, hobbies, or simply soaking in natural light. All this just a short walk to local markets, gas, schools, parks and a quaint neighborhood cafe. Don’t miss this chance to join the family friendly East Hill community — book your showing today! (id:58444)
Coldwell Banker Executives Realty
42 Lakeshore Drive
Vernon, British Columbia
Live the Okanagan dream with the lake right outside your front door at 42 Lakeshore Drive in Parker Cove! This custom built 4 bedroom, 2 bathroom lakefront home offers breathtaking water views, modern comfort, and an unbeatable location. Designed for both everyday living and entertaining, the open concept main floor features vaulted ceilings, breathtaking Okanagan Lake views, a gourmet kitchen with ample counter space, and a picturesque view from the sink. The spacious primary bedroom offers an abundance of natural light, comfortably fits a king size bed, with plenty of closet space. There is additional storage off primary bedroom through to the back of the home. Wired for hot tub at the back of the home. Enjoy your spa like main bathroom designed to unwind in, boasting a double jetted soaker tub, dual sinks, and a walk in tiled shower. Completing this main floor is a versatile guest bedroom (could double as a home office) and a spacious laundry room, with access to the side of the home. Upstairs, a large loft style family room, two additional bedrooms, a full bathroom, and a dedicated storage room provide plenty of space for family and guests. Year round comfort with radiant in floor heating and an energy efficient heat pumps. Step outside to the covered front patio, an ideal spot to soak in the lakefront lifestyle all four seasons! With unbeatable waterfront access, shared beach space, and boat launch this home is a rare opportunity to own a piece of Okanagan paradise! (id:58444)
Real Broker B.c. Ltd
384 Kyro Road
Lumby, British Columbia
Rare find! Tucked away at the end of a quiet cul de sac is this amazing sprawling Custom Built Rancher on 3.9 acres with a huge deluxe shop! A welcoming stone entrance invites you in to a wide open living room with 14' ceilings, gleaming Hardwood floors, stone fireplace and picture windows that look out at your totally flat, fenced acreage! A lovely oak kitchen features granite countertops, eating bar, stainless appliances and roomy pantry. Family sized formal dining area with room to spare! Off the dining area, step out to a wonderful stone patio and fenced yard with lots of greenery and fenced pasture! Your plants will love the bright sun room off the dining area! Perfect set up of 3 bedrooms and two baths. The primary bedroom has a walk in closet and a full ensuite with jetted tub and glass shower, (step out to heated floors)! Good sized second bedroom and third bedroom is used as a den. Outside the mudroom/laundry is a wonderful private patio with hot tub! Over the garage is massive games room/rec room with electric fireplace! This spacious double garage (27x27) has the Utility room/Boiler and storage at the back. Impressive horseshoe driveway, entrance that is gated and paved. The massive shop (27X37), is gas heated and has a woodstove too! There is an equally large lean-to storage for your toys. New Lennox heat pump system along with gas in floor heating. Outside is a central water feature & mini putting green! Would make a great hobby farm! Pride of ownership here! (id:58444)
Royal LePage Downtown Realty
1550 Dickson Avenue Unit# 110
Kelowna, British Columbia
Located in the heart of the Capri-Landmark district, this bright and modern condo is the perfect blend of indoor-outdoor living in an urban environment. A substantial patio makes up nearly a third of the total living area—offering considerable outdoor entertaining space while still managing to feel private and secluded. Perfect for pets, this patio would also be well-suited to lay down some artificial turf with a fire hydrant for your dog. Inside, brand new stainless steel kitchen appliances offer peace of mind with an upscale look, and fresh paint gives the condo a clean and open feel. The master suite features a large soaker tub and a walk-in closet with custom built-ins. A second bedroom and bathroom complete the interior. In combination with the generous patio, the long entry hallway makes this property feel much like a house or townhouse, but with all of the security and convenience that only a condo can offer. Hallways along both internal walls and a parkade below mean that you are only sharing your walls/ceilings/floors with a single neighbour. An exit door right beside your unit also gives you quick access to the adjacent visitor parking and everything that the neighbourhood has to offer—weekly Farmer’s Markets, Landmark District Market, Landmark Towers, CATO, Parkinson Rec Centre & Park, Apple Bowl Stadium, Capri Mall, Spall Plaza, public transit, and much more. (id:58444)
Century 21 Assurance Realty Ltd
1925 Enterprise Way Unit# 105
Kelowna, British Columbia
Prime Passive Investment Opportunity - Situated in The Shoppes at Beverly, this approximately 1,445 sq. ft. retail unit represents a rare opportunity to acquire a stable, income-generating asset. The property is anchored by a reputable long-term franchise tenant, offering investors consistent returns with minimal management requirements. The space is designed for maximum visibility, featuring expansive glass frontage and a welcoming entrance directly on Enterprise Way, along with convenient secondary access from the rear parking area. Its strategic position, just off the intersection of Enterprise Way and Spall Road. Surrounding amenities include established shopping centres such as Mill Creek Crossing, Spall Plaza, and Central Plaza, as well as a wide range of restaurants, boutique retailers, gas stations, banks, and transit connections. This offering combines strong tenant security with an irreplaceable location, making it an excellent addition to any investment portfolio. (id:58444)
Realtymonx
1630 Pandosy Street Unit# 605
Kelowna, British Columbia
This unique New York Loft-style Condo is right in the heart of Downtown Kelowna! This 818 sqft, 1-bedroom, 2-bath condo is on the top floor of a commercial/residential building, offering a perfect blend of industrial style and modern living. With exposed trusses, heat ducts, and engineered hardwood flooring, the open-concept layout features a kitchen, dining, and living area, plus a 9x10-foot deck with water and gas hook-up. With KitchenAid appliances, Dekton countertops, and a 5-stage reverse osmosis water system, the Kitchen is well equipped; and the added murphy bed on the main floor is perfect for guests! The second floor boasts a primary bedroom with heated floors in the ensuite and a walk-in closet. Floor-to-ceiling windows offer city and mountain views, with peekaboo lake views from the second floor. 1 indoor parking space and pet/rental-friendly. Enjoy 12-foot ceilings, tons of natural light, and an exceptional location with shopping, restaurants, entertainment, Okanagan Lake, and so much more, just steps away! (id:58444)
RE/MAX Kelowna
5670 Mountainside Court
Kelowna, British Columbia
Quietly perched at the top of Kettle Valley, this standout modern farmhouse is high on style and low on maintenance, with the added benefit of spectacular lake and city views. With 5 bedrooms, 4 bathrooms, and 3965 sqft of custom designed space, every inch of this home is built for comfort, function, and making the most of time with family and friends. The interior features modern farmhouse style with luxury finishes, featuring custom beams, shiplap accents, and detailed millwork throughout. The kitchen, dining and living rooms, and upper deck take full advantage of the lake views. Cooking in the custom kitchen is a joy, with honed quartz counters, viking appliances, and a perfectly-placed French door double oven. The spacious primary wing feels like your own private retreat, offering a large bedroom, a spa-inspired ensuite, a massive walk-in closet, and a private office. The lower level is designed for entertaining and hosting company. Three generous bedrooms (including one with built-in bunkbeds), two bathrooms, and a large rec room create a welcoming space for everyone, while the passthrough window from the bar to the pool makes outdoor entertaining a breeze. The UV pool and expansive pool deck provide more room to play. This is the ultimate Kettle Valley home, offering a rare combination of luxury, location, and practicality. With plenty of room for your family and friends to visit, everyone is able to relax and enjoy the best of Kelowna living year-round. (id:58444)
RE/MAX Kelowna
3409 Lakeshore Road Unit# 507
Kelowna, British Columbia
WOW! Now this is the epitome of condo living at Caban, in Kelowna’s Lower Mission, directly across from Gyro Beach. This spacious 992 sq ft 2-bedroom, 2-bathroom 5th-floor corner condo feature 9’6” ceilings, an abundance of oversized windows bringing in both natural light and the sweeping views. The kitchen is perfect for the at-home chef - porcelain slab backsplash, quartz countertops, handmade cabinetry from Italy, and professional-grade JennAir appliances including a six-burner gas range, wall oven, built-in microwave, integrated fridge and dishwasher, spacious island and plenty of pantry and counter space. The open-concept floorplan takes advantage of the impressive views. Bathrooms feature under-mounted motion sensors, heated porcelain tiles and ample storage. Enjoy sunsets & the gorgeous lake view from your private patio. Caban offers the vacation lifestyle right at home. With a 2,000 sqft fitness centre, Himalayan salt sauna, infinity lap pool, hot tub and cabanas with fire tables, this is the ultimate resort-like setting, right at home. Effortless living continues, with the beach right across the street, and restaurants, cafes and shops steps away. (id:58444)
RE/MAX Kelowna

