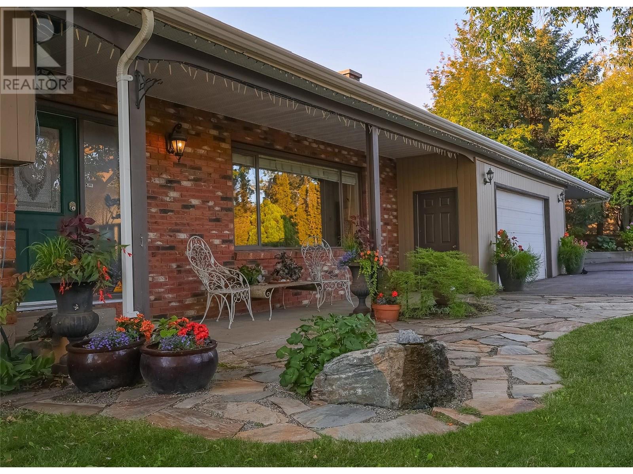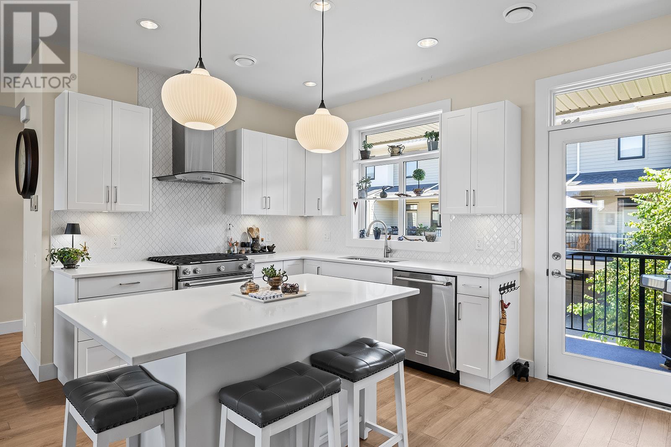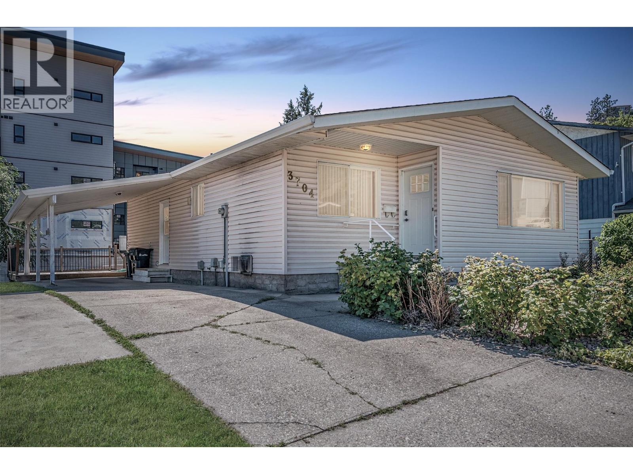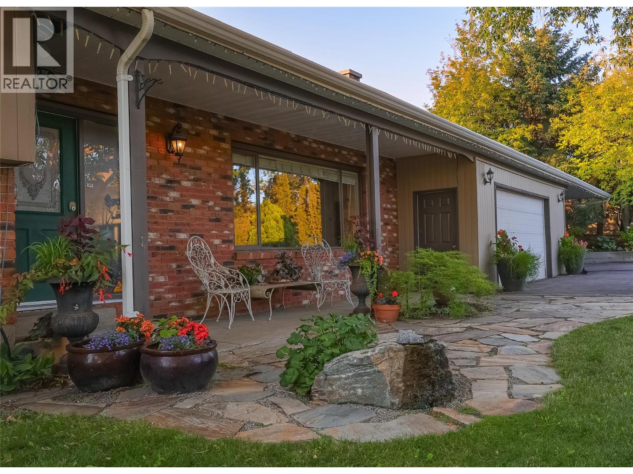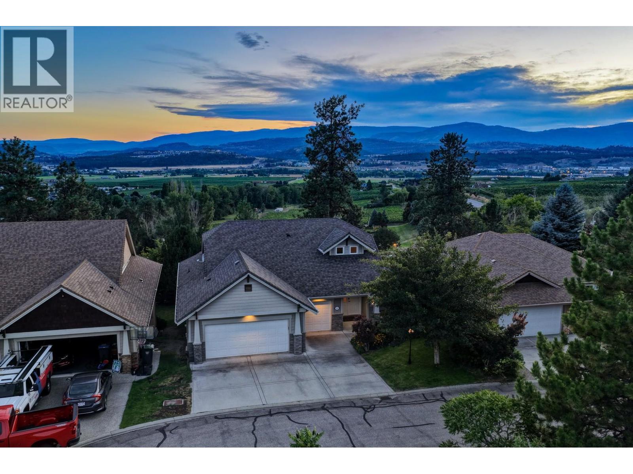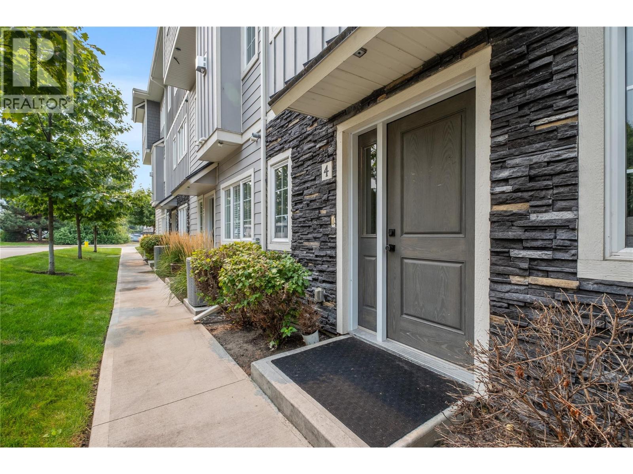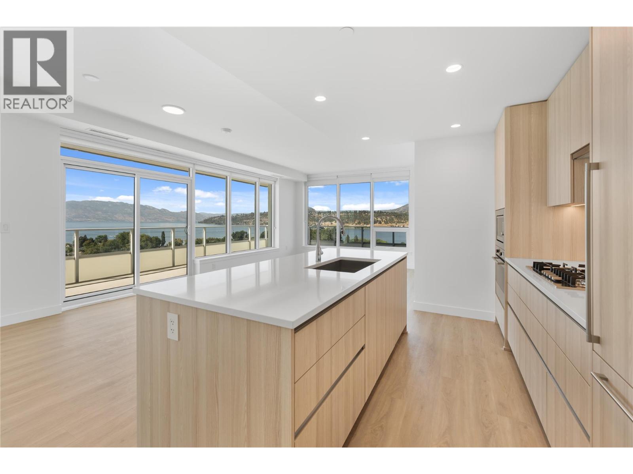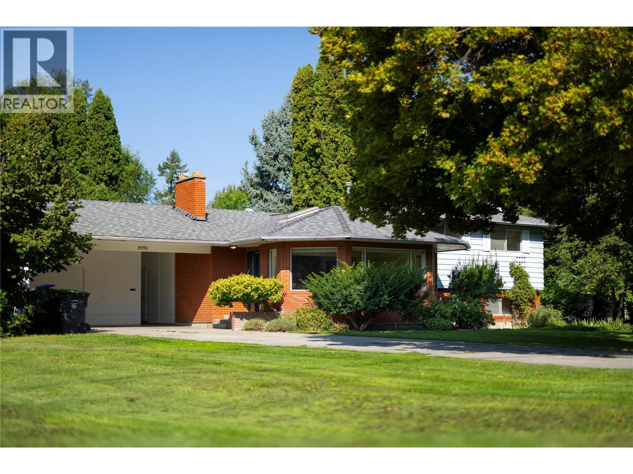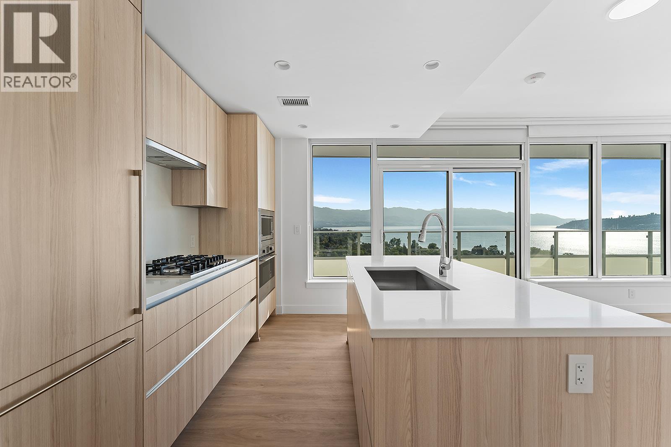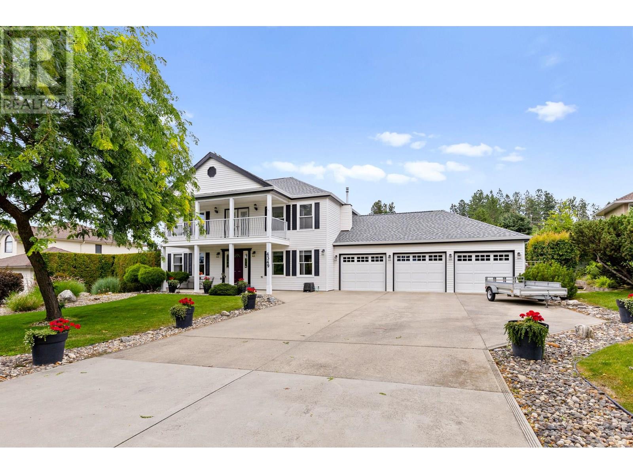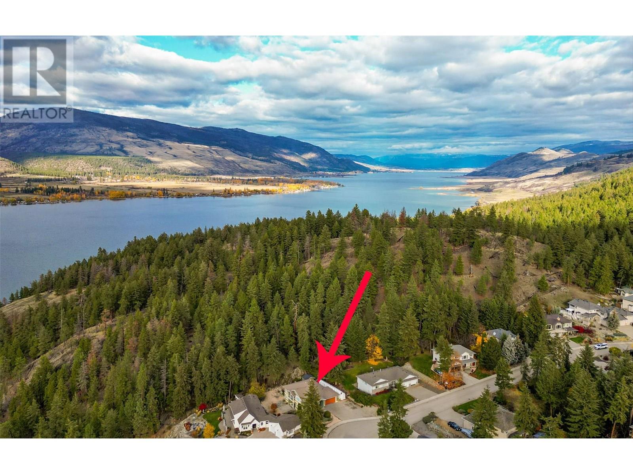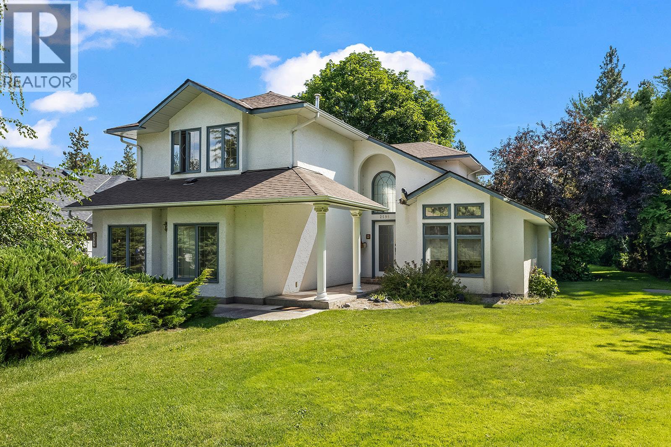2351 Gallagher Road
Kelowna, British Columbia
*HOBBY FARM *GUEST SUITE * CHICKENS * VIEWS AND MORE !Check out this awesome Hobby farm in Black Mountain! This charming 4-bedroom, 2-bathroom home on 1.74 acres in Black Mountain offers the perfect blend of privacy and functionality. The well-kept property features fenced pastures, and a spacious barn with hay storage, 2 indoor stalls as well as outside shelters perfect for horses, goats or any other four legged farm friends. If you are into eggs you will love the secure chicken coop for your feathered buddies that has power and water. This home also includes raised garden beds, and numerous fruit trees for all those fresh smoothies and baking. Over 500 sqft separate office/suite provides an excellent space for a home business for those looking to work from home , OR use this space as a fantastic private guest suite OR use your creativity and let that space be anything you want ! Let your visitors , friends, or pesty in-laws have their own space and privacy with a 30 amp RV hookup also on the property . Conveniently located near schools, parks, golf, skiing and local amenities, this location is perfect! With its serene setting, ample outdoor space, versatile buildings, this property is perfect for anyone looking to enjoy country living with modern conveniences. Book your showing today ! (id:58444)
Engel & Volkers Okanagan
1102 Cameron Avenue Unit# 14
Kelowna, British Columbia
Welcome to this charming townhouse in Cameron Mews, tucked away on the quiet side of the community for added peace and privacy. Ideally located in a prime central spot, you’re just steps from the Guisachan Village Centre, and minutes to downtown, beautiful beaches, plus the vibrant Pandosy Village district. The main living area features a kitchen complete with quartz countertops, a stylish tile backsplash, gas stove & under cabinet lighting. Just off the kitchen, step out to one of your 3 outdoor decks/patios, ideal for adding to your cooking space with a spot for your gas bbq. The living room is spacious, centred by the updated fireplace with decorative tile and a new fireplace mantle. You’ll also appreciate the updated lighting in the home and the high end Torlys hard surface flooring. Upstairs, the primary suite is its own peaceful and quiet retreat, featuring a private deck, a generous walk-in closet, and an ensuite with a walk-in shower. There is also a second bedroom, a full bathroom with double sinks, an office space on the landing, and a laundry area with additional built-in storage. At the entrance level, you’ll have access to a large quiet patio, perfect for entertaining. You’ll also find a third bedroom, along with a double car garage and enough driveway space for extra parking. Plus, there is still years left covered under home warranty! (Exterior area measurements used) (id:58444)
Realty One Real Estate Ltd
Royal LePage Kelowna
3704 40 Avenue
Vernon, British Columbia
This is the perfect home for a first time buyer or a young family. There are 3 bedrooms on the main floor so you can keep the kids close. The kitchen, bathroom and flooring on the main floor have been tastefully renovated and it is move in ready. There is an additional bedroom, full bathroom and huge recreation areas in the basement. With a cozy gas fireplace on each level, lots of storage and parking, this is a great place to call home. (id:58444)
RE/MAX Vernon
2351 Gallagher Road
Kelowna, British Columbia
*HOBBY FARM *GUEST SUITE * CHICKENS * VIEWS AND MORE !Check out this awesome Hobby farm in Black Mountain! This charming 4-bedroom, 2-bathroom home on 1.74 acres in Black Mountain offers the perfect blend of privacy and functionality. The well-kept property features fenced pastures, and a spacious barn with hay storage, 2 indoor stalls as well as outside shelters perfect for horses, goats or any other four legged farm friends. If you are into eggs you will love the secure chicken coop for your feathered buddies that has power and water. This home also includes raised garden beds, and numerous fruit trees for all those fresh smoothies and baking. Over 500 sqft separate office/suite provides an excellent space for a home business for those looking to work from home , OR use this space as a fantastic private guest suite OR use your creativity and let that space be anything you want ! Let your visitors , friends, or pesty in-laws have their own space and privacy with a 30 amp RV hookup also on the property . Conveniently located near schools, parks, golf, skiing and local amenities, this location is perfect! With its serene setting, ample outdoor space, versatile buildings, this property is perfect for anyone looking to enjoy country living with modern conveniences. Book your showing today ! (id:58444)
Engel & Volkers Okanagan
5147 Silverado Place
Kelowna, British Columbia
A rare opportunity in Sunset Ranch—this detached home is one of only three of its kind in the community, set at the end of a quiet cul-de-sac with a prime location directly overlooking the golf course. With a direct pathway to the fairway and its own golf cart garage, this property offers a lifestyle unmatched by others in the neighbourhood. Expansive park-like lot provides space and privacy, with room to add a pool if desired. Offering 4 bedrooms + den, 4 bathrooms, across three levels, the home is designed for comfort and flexibility. The main level features vaulted ceilings, a tiled fireplace, and large windows framing views of the mountains, valley, and golf course. The kitchen boasts shaker cabinetry, a full pantry, and peninsula seating, opening to the dining area with walkout access to a deck spanning the length of the home. A sought-after main-floor primary suite includes a walk-in closet, spa-inspired ensuite, and patio access, while main-floor laundry adds convenience. Upstairs, a loft-style landing leads to a generous guest suite with its own ensuite and golf course views. The lower level is a bright walkout with oversized windows, a massive rec room, two additional bedrooms, a 4-piece bath, and a cozy playroom. Outside, multiple patios and mature landscaping create a private retreat ideal for entertaining. With a double garage plus golf cart bay, extra storage, and an exceptional setting, this is one of Sunset Ranch’s most unique and desirable homes. (id:58444)
Unison Jane Hoffman Realty
644 Lequime Road Unit# 4
Kelowna, British Columbia
Welcome to 644 Lequime Rd. — great location for young families, professionals and investors. Unit 4 is bright, spacious 3-level townhouse in a family-friendly Kelowna neighbourhood. 4 beds, 4 baths, double garage with extra storage and both front and rear entry for convenience. On the main, enter a spacious foyer, a bedroom/office/space for your home based business, a powder room and a 2-car garage. On the 2nd level, you are greeted by open concept lay out: Living room with fireplace, Dining and kitchen with massive island, quartz countertops, modern cabinetry and lay out leaves enough room to move around — perfect for family meals or entertaining. On the 3rd level is your primary bedroom with en-suite and private balcony, 2 more bedrooms and a shared full bathroom. Additional highlights include: extra storage in the garage for your bikes etc, two Private patios, central vac, stainless steel premium brand appliances, a reception area on the 3rd level and laundry on the same floor as the 3 bedrooms, split bedroom lay out (for Primary) for more privacy. Steps to parks, church, elementary, secondary, middle school, transit, shopping, dining, 5-min walk to beach, Mission Creek trails, dog parks, and close to H2O Adventure + Fitness Centre. Strong rental and resale appeal; perfect move-in or turnkey investment. Book your showing! OPEN HOUSE SEP 13 | SAT | 11:00 am -3:00 pm (id:58444)
Century 21 Assurance Realty Ltd
238 Leon Avenue Unit# 1407
Kelowna, British Columbia
Welcome to Unit 1407 at Water Street by the Park. Kelowna’s most prestigious new address. This state of the art residence offers 3 bedrooms, 2 bathrooms, a versatile office/flex space, and a layout designed to capture the essence of luxury Okanagan living. From every window, take in iconic, panoramic views of the city skyline, Okanagan Lake, the William Bennett Bridge, and the surrounding mountains. Views that truly redefine what it means to live in Kelowna. No detail has been overlooked in this impeccably curated development. The gourmet kitchen is a showpiece, featuring top of the line Milano appliances seamlessly integrated behind sleek, modern cabinetry for a clean, minimalist aesthetic. Spa inspired bathrooms. Step out onto the expansive 500sq/ft wraparound deck and enjoy unmatched views in every direction. Two secure parking stalls are also included for added convenience. As a resident of Water Street by the Park, you'll have access to over 42,000 sq. ft. of exceptional resort style amenities: an outdoor pool, hot tubs, steam rooms, a cutting edge fitness and wellness centre, golf simulator, stylish social lounges, and more. All within a vibrant, pet friendly community just steps from Kelowna’s waterfront. Surrounded by award winning restaurants, boutique shops, and rich cultural attractions, this is an extraordinary opportunity to own an incredible property in Downtown Kelowna. (id:58444)
Real Broker B.c. Ltd
3330 Jackson Court
Kelowna, British Columbia
Welcome to your ideal retreat in Southeast Kelowna! Tucked away on quiet Jackson Court near Hall Road, this charming 4-bedroom, 2-bathroom split-level home offers nearly 1,900 sq. ft. of inviting living space. Perfectly blending comfort and functionality, the property sits on a flat 0.45-acre lot with mature trees, manicured gardens, lush lawns, and a full in-ground irrigation system. The private, park-like yard feels like your own natural sanctuary and is just steps from the Mission Creek Greenway — a haven for hiking, biking, and exploring. Whether you’re looking to enjoy the outdoors at home or nearby, this location delivers. With plenty of room to grow, the property also offers exciting possibilities to add a carriage home or a large shop, giving you flexibility for future plans. This is a rare chance to own a spacious home on a generous lot in one of Kelowna’s most desirable rural communities. (id:58444)
Coldwell Banker Horizon Realty
1626 Water Street Unit# 2007
Kelowna, British Columbia
Set high above Okanagan Lake in the vibrant heart of downtown Kelowna, Unit 2007 at Water Street by the Park offers a truly elevated lifestyle. This 2-bedroom, 2-bathroom home showcases breathtaking lake, city, and mountain views through floor-to-ceiling windows that fill the space with natural light. The open layout connects the kitchen, dining, and living areas seamlessly—perfect for entertaining or everyday comfort. The chef-inspired kitchen features quartz countertops, full-size stainless steel appliances, soft-close cabinetry, and a large island for hosting family and friends. Step outside to your private oversized terrace and enjoy morning coffee or evening cocktails while soaking in panoramic views of the lakefront and downtown. Premium touches include wide-plank flooring, in-suite laundry, and energy-efficient climate control. This home also comes with two secure parking stalls, a rare convenience in the downtown core. Residents enjoy resort-style amenities including a year-round heated pool, hot tubs, sauna and steam rooms, a fully equipped fitness club with spin and yoga studios, co-working lounges, a private theatre, art studios, outdoor firepits, BBQ terraces, a dog run, and pet spa. All of this is just steps from the waterfront boardwalk, marina, City Park, and the best of Kelowna’s dining, cafés, and boutique shopping. Unit 2007 is your chance to embrace the Okanagan lifestyle at its finest. (id:58444)
Real Broker B.c. Ltd
4349 Takla Road
Kelowna, British Columbia
Welcome to this rare opportunity in Southeast Kelowna—where homes on this coveted street seldom come available! Situated on a pristine 0.56-acre lot, this beautifully maintained 5-bedroom, 4-bathroom family residence offers the perfect blend of tranquility and convenience. Enjoy abundant natural light throughout, a spacious triple garage, RV parking, and an in-ground saltwater pool ideal for Okanagan summers. Just 10 minutes from town, this home is surrounded by picturesque farms and orchards and offers quick access to hiking and biking trails, creating a true rural-meets-recreation lifestyle. A must-see for discerning buyers seeking privacy, space, and proximity to nature. (id:58444)
Royal LePage Kelowna
41 Kestrel Place
Vernon, British Columbia
Enjoy lakeside living without strata fees in this immaculate 4-bedroom, 3-bath rancher-style home. The open-concept main floor features a spacious master suite with an ensuite, a second bedroom, a full bath, and a large den. The heart of the home is its bright, inviting kitchen, dining, and living areas – ideal for entertaining guests. The walk-out basement offers a huge media room and a separate entrance, ideal for a suite. The private backyard backs onto forested land with lake views through the trees and features multiple outdoor spaces, a stone waterfall, an irrigation system, a large shed, and extensive boat/RV parking. Community amenities include a private beach, boat launch, waterfront picnic area, swim dock, and tennis/pickleball courts. A short drive to Kin Beach, Planet Bee, and Davison Orchards. Updates include AC in 2022. New Fridge, Stove, Washer and Dryer June 2025. (id:58444)
RE/MAX Kelowna
2595 Maquinna Road
Kelowna, British Columbia
Welcome home to your well kept family estate with tempting potential, this charming property sits on a flat, beautifully landscaped, private 0.49 acre lot in the coveted Hall Rd neighbourhood. Enjoy a welcoming main-level living area with an updated kitchen, looking out to mature trees and a morning-sun lit backyard. Head upstairs to your spacious primary with a walk-in closet and large ensuite, plus three additional bedrooms and full bathroom. A large main floor bedroom doubles as a private guest or in-law suite for extended stays, home office or bonus room. This home’s solid construction and timeless character awaits your style and personal touch. Added bonus? A large detached garage/workshop with endless possibilities: convert it into a suite, art studio, home gym, office, golf sim—whatever suits your lifestyle. Park your RV or boat securely along side the outbuilding, build some garden beds and work on that green thumb, enjoy weekends at home in your private yard. Bring your imagination and the whole family, awesome school catchment and amenities nearby, minutes from town with the rural feel. Priced with updates in mind, this is a rare opportunity to build equity in a space that fits your needs in a neighbourhood that ticks the boxes of location and lifestyle. Come home to the unmatched convenience and privacy of one of Kelowna’s favourite, well established neighbourhoods. (id:58444)
Royal LePage Kelowna

