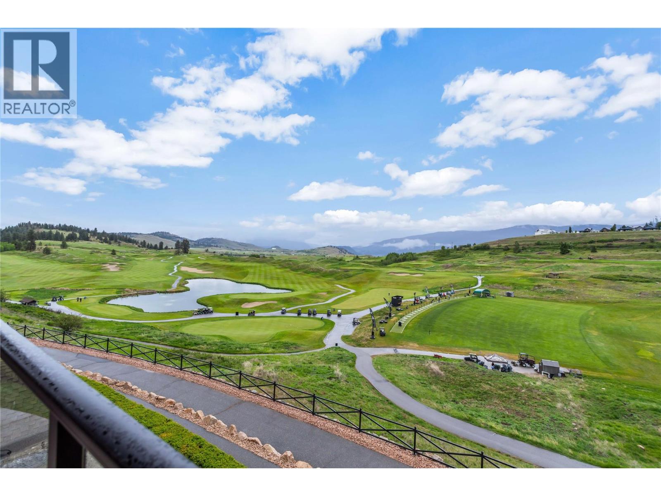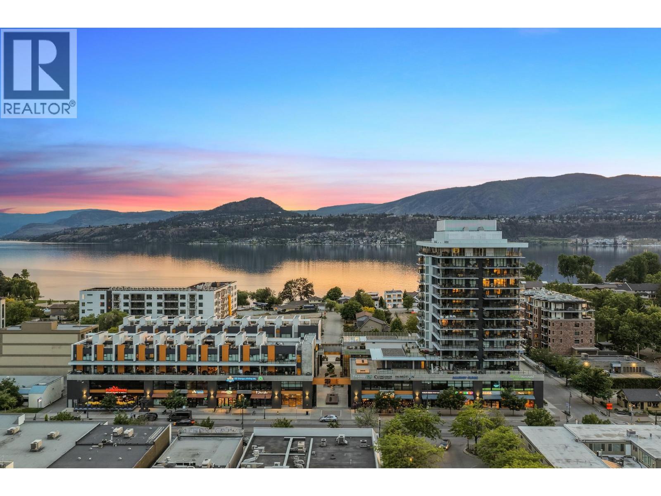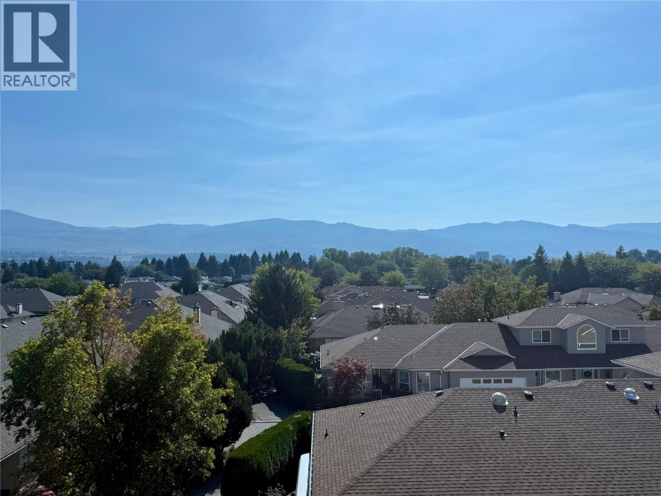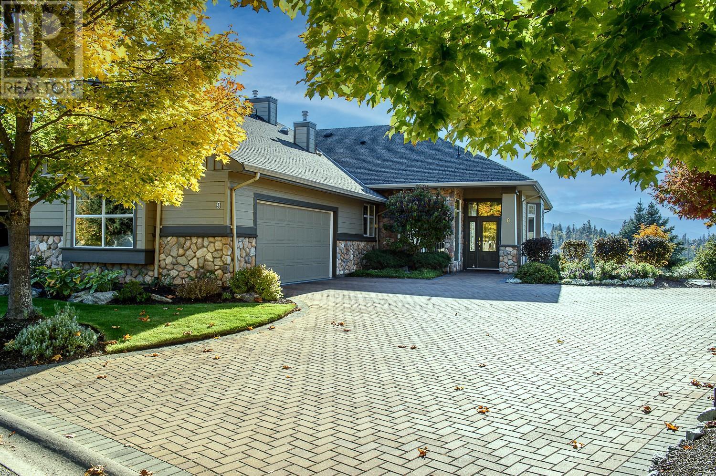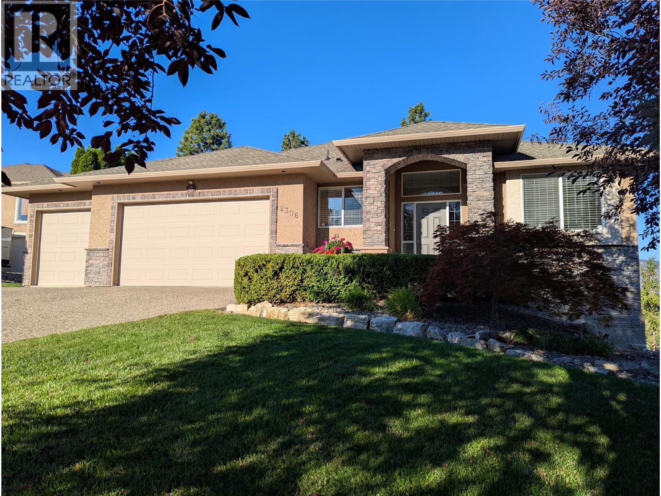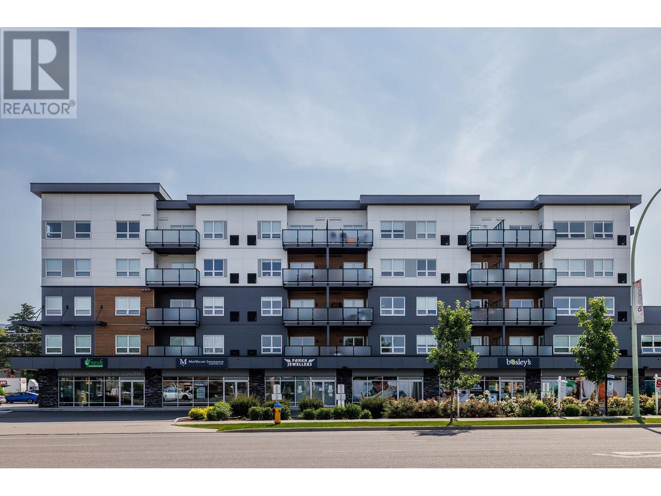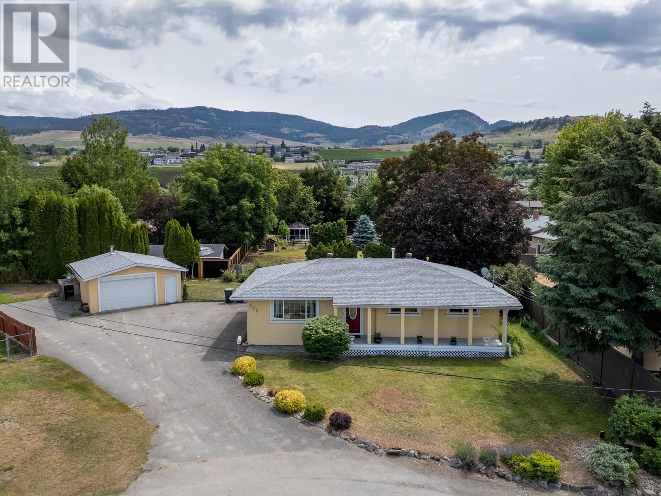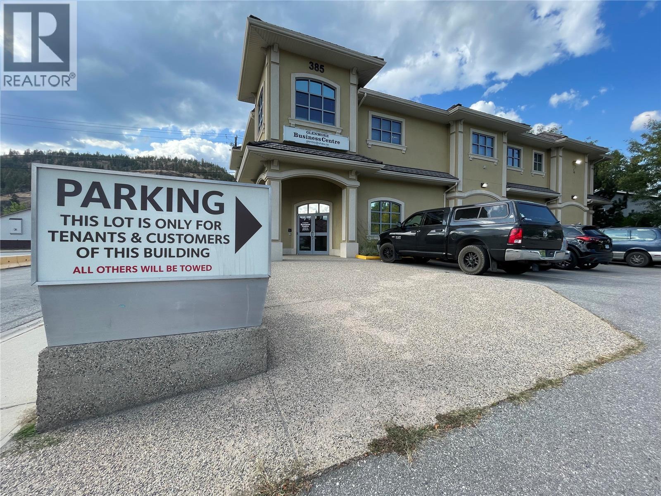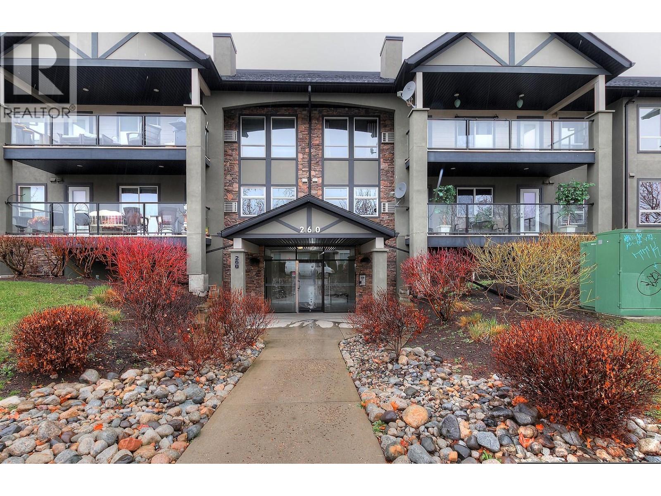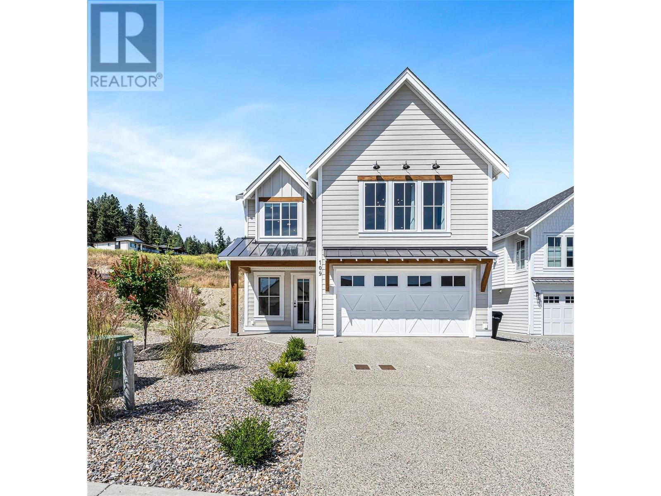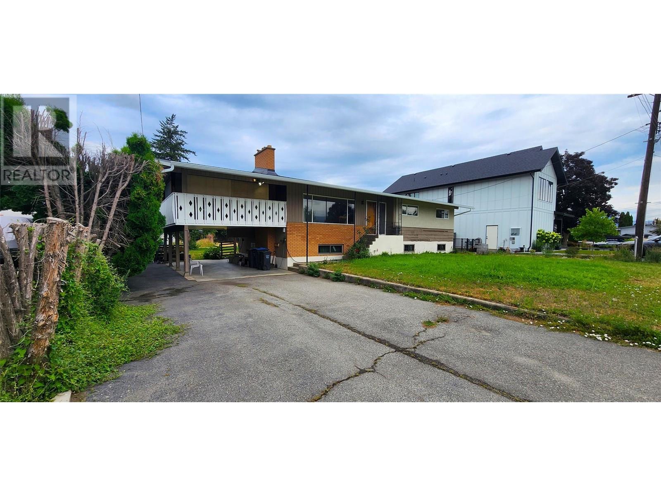105 Village Centre Court Unit# 323
Vernon, British Columbia
Welcome to the luxurious Predator Ridge Resort, where stunning golf course and mountain views meet world-class amenities. This beautifully upgraded southeast-facing 1-bedroom, 1-bathroom property offers full-time living or the option to join the rental pool to offset expenses. Offering unobstructed breathtaking views overlooking the driving range, practice facility, and the stunning golf course, including the Ridge #1 and #18 fairways and Predator #9 green. This exceptional resort offers a wealth of amenities designed for year-round enjoyment. Explore miles of scenic hiking, biking, and walking trails, or take advantage of tennis and pickleball courts, playgrounds, and a state-of-the-art fitness facility. The resort features an indoor pool with a 25-meter lap lane, steam rooms, a weight room, and a yoga studio with weekly fitness classes. Outdoors, unwind in the swimming pool and hot tub or experience world-class dining options. Golf enthusiasts can revel in 36 holes of championship golf, while winter brings opportunities for skating, snowshoeing, and play inside a fully covered tennis and pickleball bubble. Homeowner perks/discounts on golf, dining, merchandise and access to Sparkling Hill spa. Conveniently located just 45 minutes from Silver Star and 25 minutes from Kelowna International Airport, this resort provides the perfect balance of recreation, relaxation, and accessibility. (id:58444)
Century 21 Assurance Realty Ltd
485 Groves Avenue Unit# 1101
Kelowna, British Columbia
Beautiful luxury condo at Sopa Square in the vibrant South Pandosy community with $150+K in upgrades and just steps to Okanagan Lake. Bright and open 3 bedroom floor plan with a flex space that could be used as an office or a den. With floor to ceiling windows in the main living space, this home is flooded with an abundance of natural light. Enjoy the utmost in outdoor living on the covered wrap-around patio that overlooks the city and offers beautiful views of the lake. Attention to detail is evident at every turn. This home has been well finished throughout and offers stylish updates including designer lighting, feature walls, and custom wainscoting in the primary bedroom. The gourmet kitchen will delight any culinary enthusiast with a stainless-steel appliance package including a Wolf gas range. Entertain with ease at the large centre island. An electric fireplace in the living room creates a cozy ambiance. The primary bedroom boasts a 4-piece en suite and walk through closet. Two additional bedrooms share an adjacent bath. Residents of SOPA will enjoy the resort style amenities including a fitness centre, outdoor pool & hot tub, and sun-soaked terrace. A new waterfront city park is planned to open this summer. Stroll the Abbott St. Corridor or the Pandosy Village amidst boutique shopping, fine restaurants & trendy cafes–truly a vibrant community within a city. (id:58444)
Unison Jane Hoffman Realty
877 Klo Road Unit# 308
Kelowna, British Columbia
Welcome to Hawthorn Park – an incredible 55+ Community! This top-floor 2-bedroom, 2-bathroom unit offers exceptional comfort and privacy in one of the best locations in the complex. Featuring soaring vaulted ceilings and a bright, south-facing exposure, you’ll enjoy peaceful mountain views from both your living room and private enclosed deck. Neutral colours throughout make this home move-in ready, in-unit laundry and no carpet. Quiet and serene, this home is ideally situated away from KLO Road. Conveniently located within walking distance to many amenities at Mission Park Shopping Centre. One small dog (not to exceed 14 inches floor to shoulder) or one cat. (id:58444)
Coldwell Banker Horizon Realty
3800 Gallaghers Pinnacle Way Unit# 8
Kelowna, British Columbia
The address says it all—Gallaghers is the Pinnacle of Luxury, nestled in the low mountains, orchards and vineyards of East Kelowna. This gated community of 644 homes and two golf courses, includes craft rooms, auditorium, games room, library, swimming pool with hot tub, and a gym. Operational maintenance of these facilities, roads, parks and infrastructure is supported by the 14 Stratas and the Golf Course. The Golf Clubhouse features a restaurant overlooking the Course and valley. This luxury townhome, offered by the original owner, includes the very finest in design and decor including extra heat vents, sound proofing, pre wiring for a security system, double interior glass doors for privacy, and many recent upgrades. The extra wide garage features space for a golf cart, epoxy floor paint, and recessed galvanized floor grates with drains. Uniquely positioned, backing south overlooking the Pinnacle Golf Course with breathtaking views of the canyon, city and lake beyond; this is truly one of a kind lifestyle opportunity! (id:58444)
RE/MAX Kelowna
2306 Quail Run Drive
Kelowna, British Columbia
Wait no longer! Rare offering in prestigious Quail Ridge! Custom built 3196 SF, 4 bed & 3 bath walkout rancher with the best home options the in the area! Stunning valley views, lots of parking including a triple car garage, close proximity to golf clubhouse, local shops, airport, UBCO, walking trails & Okanagan Rail Trail. Finishing include: maple cabinetry & hardwood flooring, wainscoting, crown moldings, transom windows, picture windows & updated light fixtures with 100% LED lighting (inside & out). Open-concept main level includes chef’s kitchen (new KitchenAid SS appliances (fridge, induction-top range, dishwasher, microwave), breakfast bar, formal / informal dining areas, cozy living area (gas fireplace, picture windows, wet bar). Large primary bedroom offers deck access, walk-in closet, ensuite (jetted tub, brand new custom tile shower). Downstairs features large rec room with gas fireplace, 2 bedrooms (easy to add another), walk in closet, 4 pc bath & utility & storage rooms with access to a flat backyard. Additional features include a new hot water tank Sept 2025, new Bryant high efficiency dual-fuel furnace & heat pump installed in June 2025 (includes 10 year warranty) & is controlled by a new dual-fuel compatible wi-fi thermostat. The interior has been completely repainted (walls, trim, and ceiling). The property also features a garden shed (with power), multi zone irrigation system, covered patio, partially covered view balcony & gas BBQ outlet. A MUST SEE! (id:58444)
One Percent Realty Ltd.
191 Hollywood Road S Unit# 420
Kelowna, British Columbia
Welcome to SOHO, where modern design meets everyday convenience. This spacious 1 bedroom, 1 bathroom home offers the perfect blend of style and functionality, ideal for first-time buyers, students, or investors alike. Thoughtfully designed with an open-concept layout, 9-ft. ceilings, and large north-facing windows that fill the space with natural light. The sleek designer kitchen is a standout feature, with white shaker cabinets, rich wood-tone lowers, quartz countertops, and a Whirlpool stainless steel appliance package. Enjoy casual dining or entertaining at the oversized peninsula. The bright and airy living area flows seamlessly to a covered deck with serene mountain views, a perfect extension of your living space. Retreat to the generous primary bedroom complete with a large walk-in closet and built-in shelving. The 4-piece bathroom includes a modern vanity with quartz counters and a tub/shower combo. Additional highlights include in-suite laundry, a secure underground parking stall, storage locker, and access to amenities including a fitness centre and party room. Just minutes to UBCO, shopping, the airport, and downtown. Exceptional value in a central location. Vacant and ""like new"" . Well priced and ready for a quick sale! (id:58444)
Unison Jane Hoffman Realty
405 Macaden Court
Kelowna, British Columbia
Opportunity Knocks Building Potential. This 0.29 acre property has a Three Bedroom home and is on a quiet cul-de-sac. The home has great street appeal. The house is situated to side of the pie shaped lot. There is a large double garage is the other corner of the lot. Walk out onto a large covered deck with a fenced yard behind. Plenty of parking and plenty of space. Inside is a classic layout, with French doors between the living and dining room and a large laundry area The bathroom is a 4 piece with a tub and a separate tiled shower. Cute Home...Great building potential. Call your agent today. (id:58444)
Royal LePage Kelowna
385 Glenmore Road
Kelowna, British Columbia
A rare full floor plate is available in the heart of Glenmore at Glenpark Village. This 4,543 sq. ft. unit offers a flexible layout with open workspace, a built-in kitchenette, multiple private offices, and a dedicated file room. Positioned within a busy neighbourhood centre anchored by retail, services, and amenities, the space provides both convenience and visibility for staff and clients. Available January 1, 2026, this opportunity is well-suited for professional groups seeking a prominent and accessible Glenmore location. (id:58444)
Royal LePage Kelowna
260 Franklyn Road Unit# 113
Kelowna, British Columbia
This 2-bedroom, 2-bathroom condo offers unbeatable convenience, located close to shopping, restaurants, parks, and the YMCA. Featuring stainless steel appliances, the kitchen is both functional and practical for everyday living. With low strata fees, this property provides excellent value for first-time buyers, investors, or anyone looking to simplify their lifestyle. The spacious layout includes two full bathrooms, making it ideal for small families or shared living. This unit offers the perfect opportunity to add your personal touches and create a space to call your own. Don’t miss out on this affordable home in a great location—schedule your viewing today! (id:58444)
Coldwell Banker Horizon Realty
5710 Jasper Way
Kelowna, British Columbia
THE MOST SPECTACULAR view from this rare 0.77 acre site offering unparalleled privacy and over 5400 sq.ft. of luxurious living. Stunning landscape design; the backyard stands as a tranquil retreat. Family & friends will enjoy the outdoor poolside kitchen/cabana. A fabulous pool with automatic cover. Upon entering, you’re greeted by awe-inspiring 14ft ceilings, creating a grand and expansive ambiance. Floor-to-ceiling windows capture breathtaking views, seamlessly blending the indoors with the outdoors. A custom-crafted gas fireplace in the living area serves as an aesthetically pleasing centerpiece. The open concept design effortlessly connects the living space to the gourmet kitchen. Walnut detailing is carried throughout and a stylish island perfectly complements the Westwood white cabinetry and tile backsplash, creating a bright and inviting atmosphere. Exquisite primary suite with custom wallpaper, an opulent ensuite, theatre room with bar area, flexible space created with exterior single car garage door in walk out basement that could be gym area, workshop or hobby/studio. Car enthusiasts will LOVE the 4-car garage and oversized level driveway. Located on a quiet cul-de-sac location, minutes to nearby hiking trails. (id:58444)
Unison Jane Hoffman Realty
109 Whitefish Road
Vernon, British Columbia
Don't miss your chance to own in this new Foothills Development with no GST and massive potential for rental income. Upstairs you'll find 3 beds and 2 full bathrooms while downstairs contains the LEGAL above ground 2 bed suite with separate entrance. Downstairs tenant pays $2000/month and would like to stay. The home sits at the end of a quiet street that leads to walking/hiking/biking trails. The yard is fully fenced and perfect for animals. The main home boasts 12ft vaulted ceilings, natural gas fireplace, in floor heat, a butler's pantry, separate laundry room, Rinnai tankless hot water, gas stovetop, and a natural gas hookup on the patio for BBQ. There is a door framed in the main home foyer for full access to the house if someone wanted to convert the suite and connect it to the main home. Only 15 minutes from SilverStar Mountain Resort, 45 Minutes to Kelowna International Airport, and close to lakes, hiking, biking in every direction. (id:58444)
Royal LePage Downtown Realty
1750 Chamberlain Road
Kelowna, British Columbia
Tucked away on a spacious 0.347-acre lot just minutes from the heart of Kelowna, this 5-bedroom, 2-bathroom home is a story waiting to be rewritten. With a new roof overhead and new lower windows already in place, the groundwork is laid — all it needs is your vision. Step inside the 1,236 sq ft main floor and picture the transformation. The solid bones offer a strong foundation, while the 1,113 sq ft basement holds endless potential for added living space, a suite, or creative flex areas. Outside, a 42x16' detached garage is perfect for hobbies, storage, or even a workshop. On municipal sewer and well water, this property blends city convenience with rural charm. Whether you’re an investor looking for your next project or a homeowner ready to build equity through renovations, this home is a golden opportunity. Just 4 minutes from Okanagan College (KLO campus), 6 minutes to Raymer Elementary, and 10 minutes from downtown — this location can’t be beat. Bring your tools, your dreams, and a little elbow grease — this is the one worth the work. (id:58444)
RE/MAX Wine Capital Realty

