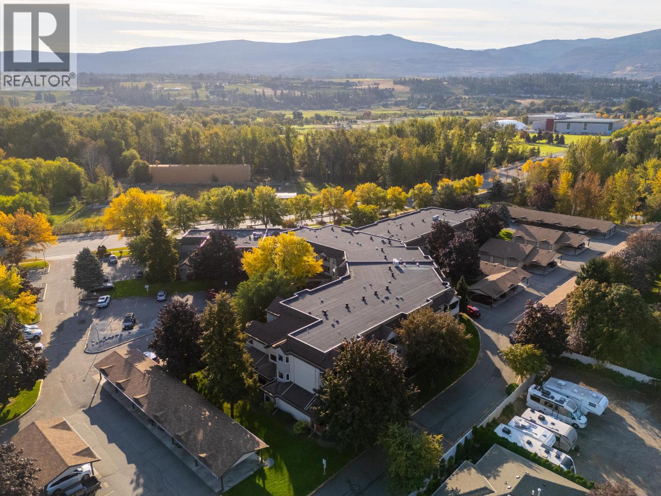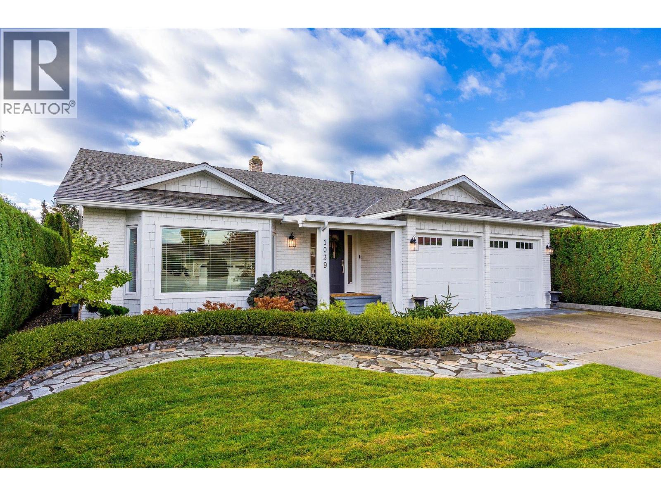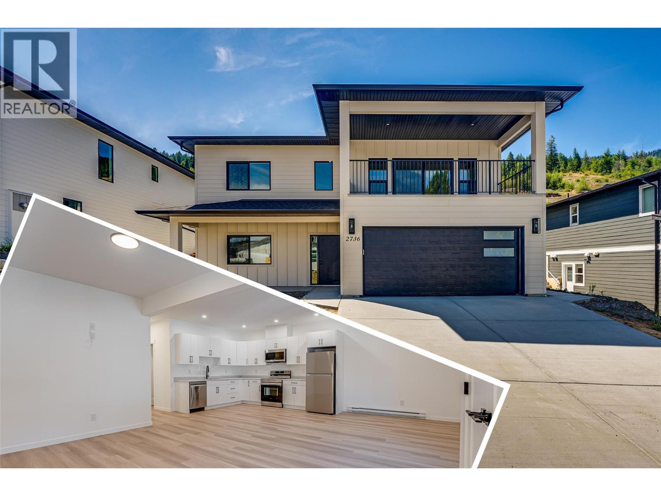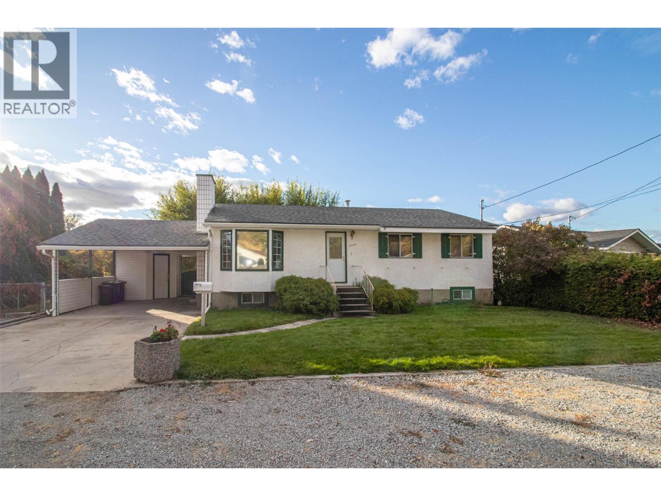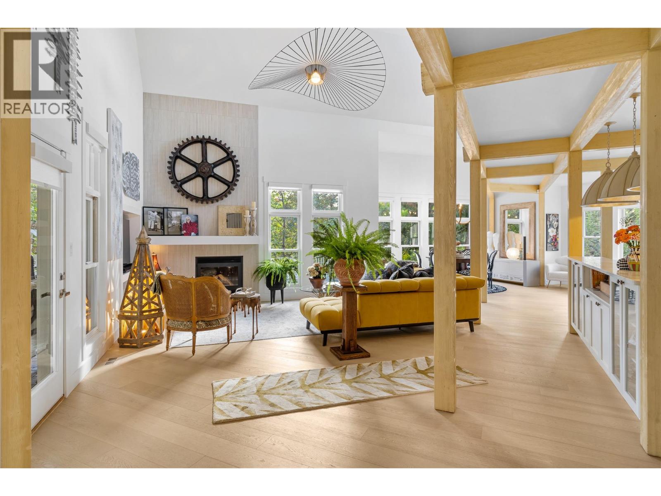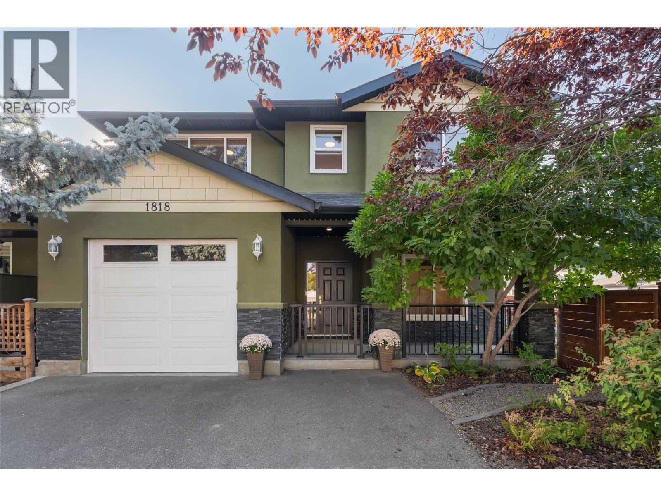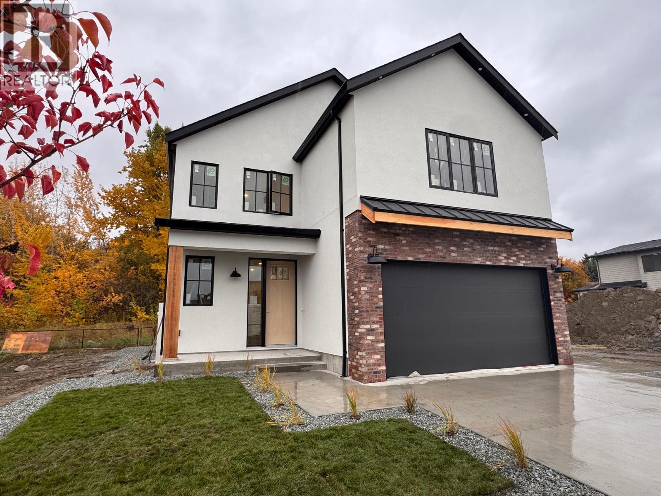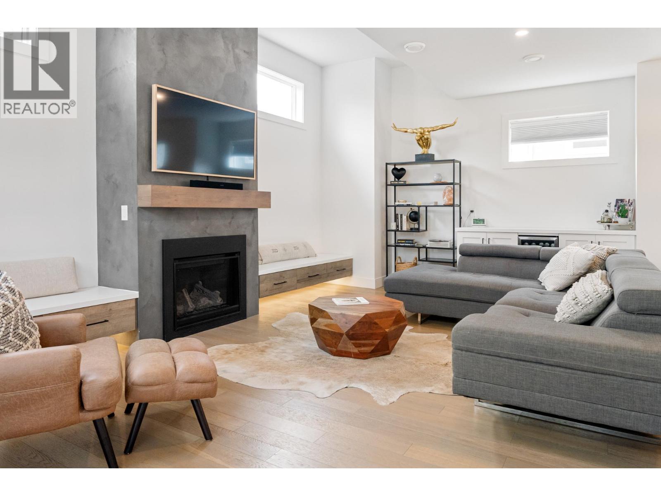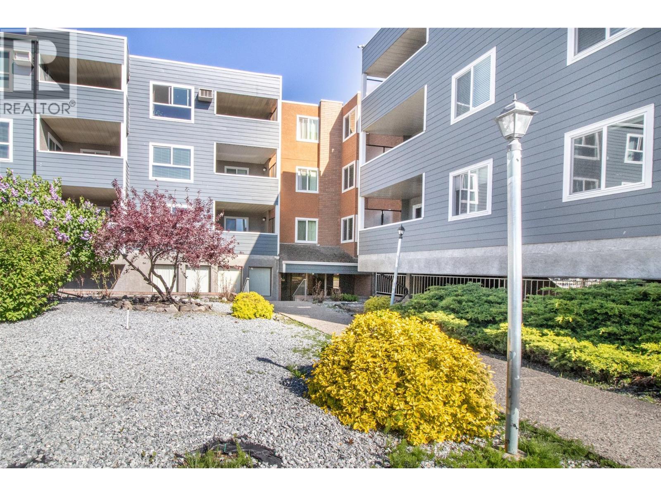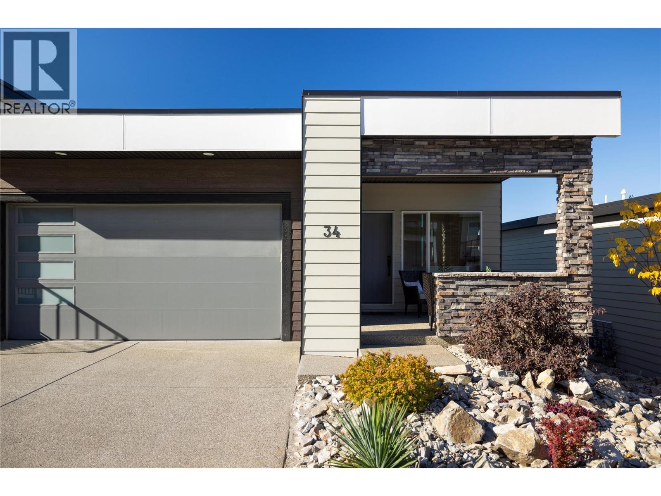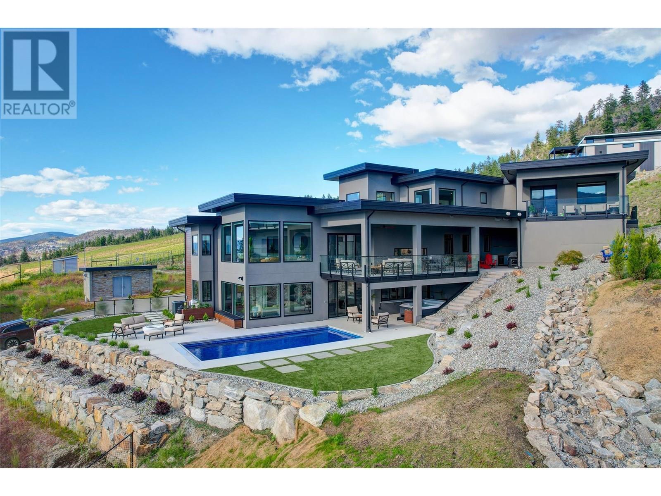8820 Oxford Road
Vernon, British Columbia
Views, views, views! Welcome to your serene escape! This breathtaking property offers unparalleled lake views and presents a perfect blend of luxury, comfort, and nature. Nestled in a tranquil neighbourhood, this home is ideal for those seeking a peaceful lifestyle while still enjoying easy access to local amenities. Step outside to your expansive deck/patio, where you can unwind with a morning coffee or host summer barbecues overlooking the pristine water. The master suite is a true oasis, complete with stunning lake views, a walk-in closet, and a spa-like en-suite bath. Additional bedrooms are spacious and inviting, perfect for family or guests. The open-concept living and dining area is perfect for entertaining, with ample space for family gatherings or cozy nights in. The elegant fireplace adds warmth and charm to the atmosphere. Don’t miss this opportunity to own a slice of paradise in this modern masterpiece with captivating lake views! Schedule your private tour today and experience the beauty of lakeside living for yourself in a brand new home! Contact us for more details! (id:58444)
Royal LePage Downtown Realty
3854 Gordon Drive Unit# 285
Kelowna, British Columbia
Welcome to Bridgewater Estates in the highly sought-after Lower Mission. This updated 2 bedroom, 2 bathroom condo offers a bright and spacious layout with modern touches throughout and a large private balcony. The unit includes two parking stalls, one carport and one garage with keyless entry, remote and power for tinkering or potential EV use. Bridgewater Estates is a pet and rental friendly complex that welcomes one pet with no height or weight restrictions and offers fantastic amenities including two fitness rooms, a sauna, outdoor pool, large fenced dog park with pond, and a rentable guest suite. The area is perfect for biking or walking, with flat terrain and easy access to Mission Creek Greenway, nearby shops, restaurants, and Okanagan beaches. Quick possession is possible, and the unit can be sold fully furnished. (id:58444)
RE/MAX Kelowna
1039 Cushing Court
Kelowna, British Columbia
MODERN RANCHER in a prime location! Quietly tucked at the end of a cul-de-sac near KSS, Okanagan College, KGH, Guisachan Village, Pandosy Centre, and downtown, this home strikes the perfect balance of thoughtful design, everyday comfort, and quality craftsmanship. Step inside to a bright, open layout where wide-plank hardwood floors flow through a spacious great room anchored by a gas fireplace. The perfect spot to gather with family and entertain friends! The kitchen impresses with a large island, gas range, and premium appliances seamlessly connecting to indoor and outdoor living spaces. French doors open to a cozy covered back patio with a deck that has a massive retractable awning, gas BBQ hookup, and a sun-soaked southwest backyard wrapped in mature landscaping for privacy! Both bathrooms have been fully reimagined with heated tile floors and sleek modern fixtures, while the primary retreat offers backyard access, a walk-in closet and an elegant 3 piece ensuite. The upgrades continue with Hardie Plank exterior, updated soffits and windows, hot-water-on-demand, new washer and dryer, updated electrical and panel, lighting, built-in vac and security system, plus a double garage with custom storage, sink and newer doors. Bonuses includes stairs down to a usable crawlspace for storage with lots of parking! One level living at it's finest, every space in this home has been finished to perfection. A fast possession possible! Move in and enjoy before the holidays! (id:58444)
Macdonald Realty
2736 Cedar Ridge Street
Lumby, British Columbia
New home with a 2-bedroom legal suite! This spectacular 4-bedroom property offers an ideal location in a family-oriented neighborhood and an included 2-bedroom mortgage helper. The home has vinyl plank flooring throughout. Inside- the main level has garage access and a 4th bedroom to accompany upstairs. On the second level a fireplace adds warmth and ambiance to the living room, and the adjacent kitchen boasts white cabinetry, stainless steel appliances, and quartz countertops. A dining area leads out to the covered southeast-facing patio, ideal for entertaining. Further a primary suite boasts a 5-piece ensuite bath and walk-in closet. Two guest bedrooms on this level share a full hall bathroom with the bonus room. New homeowners will appreciate the easy access to schools, amenities, transportation, and outdoor recreational opportunities. (id:58444)
RE/MAX Vernon Salt Fowler
1040 Cactus Road
Kelowna, British Columbia
Charming home wonderfully maintained over the years, main floor with open concept is warm & inviting with 1 bed plus den could be converted back to 3 beds on main floor; lower level with full bath; easy to add more beds; fantastic super convenient location; schools, amenities and shopping just a short distance away; Affordably priced. (id:58444)
Royal LePage Kelowna
2075 Lillooet Court
Kelowna, British Columbia
Modern European Luxury Redefined on Dilworth Mountain. This stunning home has been completely reimagined from top to bottom -every surface, finish, and fixture has been beautifully renewed. Wide-plank flooring, designer lighting, and a sleek custom kitchen with quartz counters and high-end appliances set the tone. The open-concept design features architectural beams and elegant details that bring warmth and sophistication. The main-floor primary suite is a serene retreat, while the lofted upper level-with its charming sloped ceilings -offers two spacious bedrooms and a flexible lounge area perfect for games, a gym, or guests. Downstairs is ready to be finished into an incredible media room. Set on a private lot surrounded by mature trees, this home is a masterclass in modern European style blended perfectly with Okanagan comfort. (id:58444)
Coldwell Banker Executives Realty
1818 Bowes Street
Kelowna, British Columbia
This 4-bedroom, 3-bathroom home offers all the benefits of a spacious single-family residence, for the price of a duplex. A covered breezeway creates privacy and a natural sound barrier between the adjoining neighbours. Inside, the home feels completely independent with an open layout designed for modern family living. The stylish living room with hardwood floors and gas fireplace, flows into a gastronomic eat-in kitchen with dark cabinetry, Moroccan tile, stainless appliances, and a wine fridge. The bright, garden-view floor plan is ideal for foodie gatherings. A main-floor bedroom and full bath provide flexibility for guests or multi-generational living. Upstairs, the large primary suite impresses with a walk-in closet, spa-like ensuite, and built-in bookshelves. Two additional bedrooms, a games loft, laundry room, and full bathroom offer ample play and rest space for family. The secure, fenced backyard is a private retreat with a pergola-covered patio, cedar hot tub (chlorine-free, minimal bromine), and raised garden beds. A RV gate with dedicated parking complements the spacious single-car garage and four-car driveway. Recent upgrades include a brand-new heat pump with air conditioning (2023), ensuring peace of mind for years to come. Located in a leafy, central neighbourhood surrounded by schools, parks, and grocery, this home offers the rare combination of style, comfort, and community - an ideal place to call home. (id:58444)
RE/MAX Kelowna - Stone Sisters
980 Bull Crescent Lot# 72
Kelowna, British Columbia
Welcome to The Orchards — one of Kelowna’s most sought-after new neighbourhoods, where modern living meets natural beauty. Surrounded by orchards, walking paths, and mountain views, this thoughtfully designed community offers a true sense of connection — just minutes from top-rated schools, wineries, golf, and all the amenities of Lower Mission. Currently under construction and set for completion by Christmas, this beautifully crafted 3-bedroom, 3-bathroom home offers style, function, and flexibility for today’s lifestyle. The open-concept main level is perfect for everyday living and entertaining, featuring a designer kitchen with a spacious butler’s pantry, seamless flow to the dining and living areas, and access to a serene greenspace backdrop — ideal for relaxing or hosting outdoors. Upstairs, all three bedrooms and a bonus loft provide comfort and privacy for family or guests. The unfinished basement offers incredible potential — fully roughed-in for a future one-bedroom legal suite or ready to customize as a family recreation area, home theatre, or gym. A double garage and quality craftsmanship throughout complete this exceptional offering. Enjoy the perfect balance of modern convenience, natural surroundings, and community charm at The Orchards — a place you’ll be proud to call home. (id:58444)
Coldwell Banker Horizon Realty
2481 Ethel Street
Kelowna, British Columbia
Experience modern living in this stunning 4-bedroom 3-bathroom home featuring high-end finishes and thoughtful design. Enjoy the warmth of engineered hardwood throughout most of the home, with cozy carpet in the bedrooms and sleek tile in the bathrooms. The open-concept island kitchen is equipped with a gas stove, refrigerator, dishwasher, and ample storage, while a built-in wet bar in the living room makes entertaining a breeze. Stay comfortable year-round with a gas fireplace, and soak up the Okanagan sun from the rooftop patio or fully fenced backyard. Upstairs, the spacious primary suite boasts a walk-in closet and a luxurious ensuite with heated tile floors, dual sinks, dual shower heads, and free standing soaker tub, plus 2 additional bedrooms and another full bathroom with dual sink vanity. The laundry is also located upstairs for added convenience. The garage is currently set up as a home gym, offering versatile use. Conveniently located within walking distance to the South Pandosy shops, the beach, Okanagan College, with the bike path right outside your front door. Don't miss out on this exceptional home! (id:58444)
RE/MAX Kelowna
1685 Ufton Court Unit# 110
Kelowna, British Columbia
Welcome to Tamarack Terrace. This centrally located studio is perfect for someone looking to get into the market and be in a prime location. The building features underground parking and a storage locker. Enclosed sundeck to enjoy your morning coffee. Close to parkinson rec centre and public transit and all the shops near Spall Plaza. (id:58444)
Royal LePage Kelowna
1000 Mt Robson Place Unit# 34
Vernon, British Columbia
Beautifully finished and move-in ready, this stunning home offers over 2,400 sq ft of thoughtfully designed living space with quality upgrades throughout. The open-concept main floor features a dramatic floor-to-ceiling tile fireplace and panoramic mountain views with a peek-a-boo lake view from the living room balcony, which also has a gas hookup for your barbecue. The kitchen showcases extended upper cabinets, a subway tile backsplash, quartz countertops, stainless steel KitchenAid appliances, and a large island with a double sink and breakfast bar. Thoughtful touches include a walk-in pantry, a welcoming foyer, and a well sized dining area off the kitchen for easy hosting. The primary suite offers a generous walk-in closet and a luxurious 5-pc ensuite with a glass shower and soaker tub. The laundry room includes custom cabinetry and shelving, and the powder room features quartz counters. Downstairs, you’ll find two spacious bedrooms, a full bath, a den or office space, and a bright rec room that opens onto a large patio, perfect for entertaining. Additional highlights include high-end blinds and curtains throughout, a finished garage complete with built-in cabinets, storage systems, and an epoxy floor. The lower level's rec room suits movie nights, games, or a fitness zone, and you can enjoy outdoor living on the large covered patio. A beautifully maintained home with comfort, function, and style in every detail. (id:58444)
Oakwyn Realty Okanagan
3645 Mckinley Beach Drive
Kelowna, British Columbia
Gorgeous modern home in McKinley Beach where elevated Okanagan living meets thoughtful design & panoramic lake views. Situated on a rare 0.374-acre lot, this estate boasts a spacious family layout with resort-style amenities, expansive indoor-outdoor living, & a self-contained 2 bed/1 bath legal suite. The main level impresses with soaring ceilings, a chef’s kitchen featuring JennAir appliances, a massive island, & a seamless connection to the covered deck—perfect for al fresco dining. The luxurious primary suite enjoys sweeping lake &valley views, a spa-inspired ensuite, & a walk-through dressing room. A bright office, large pantry, powder room, & laundry complete this level. Downstairs, entertain in style with a rec room, wet bar with pass-through windows, wine cellar, & direct walkout access to the backyard oasis, featuring a heated saltwater pool, hot tub, & built-in firepit. Three additional beds & two baths offer flexibility. Upstairs, a versatile loft space is ideal for a home office or gym. The legal suite offers privacy & comfort with a separate deck, laundry, & private entrance. A highlight of this home is the 1300+ sq ft garage with cabinets, separate heat, & hard wired for network. Located minutes from the marina, airport, UBCO, wineries, & golf. Residents enjoy exclusive access to McKinley’s amenity centre with gym, pool, hot tub, pickleball, & more. This is a rare opportunity to own one of the most versatile & beautifully appointed homes in McKinley Beach. (id:58444)
Unison Jane Hoffman Realty


