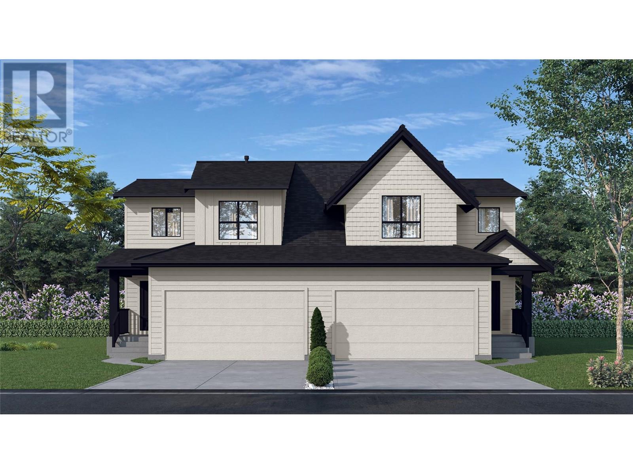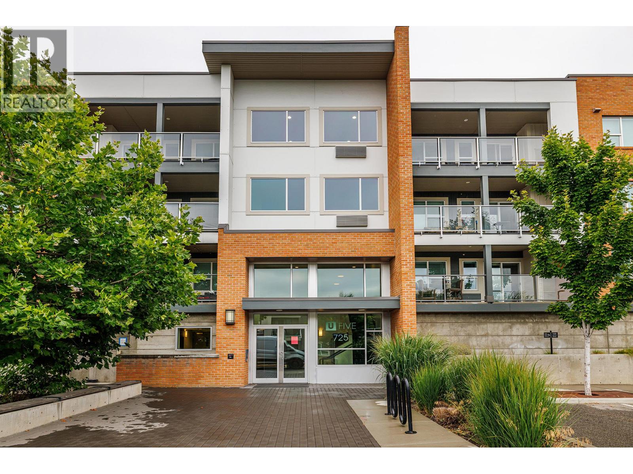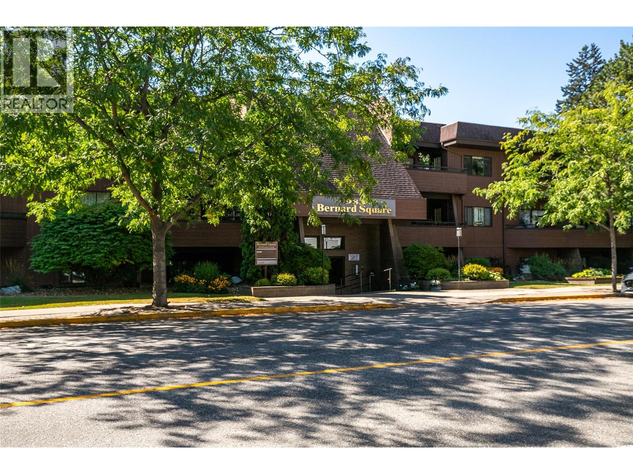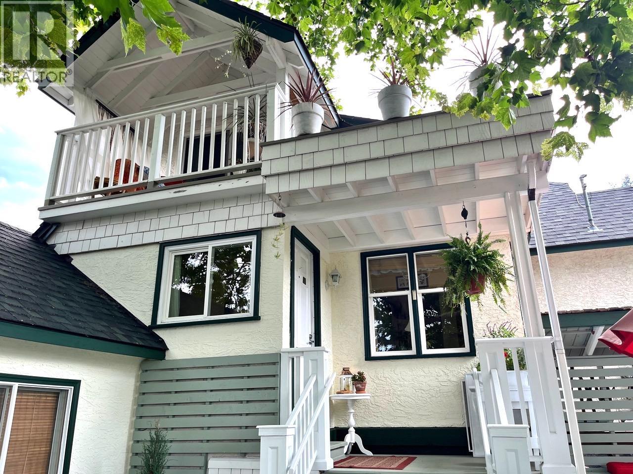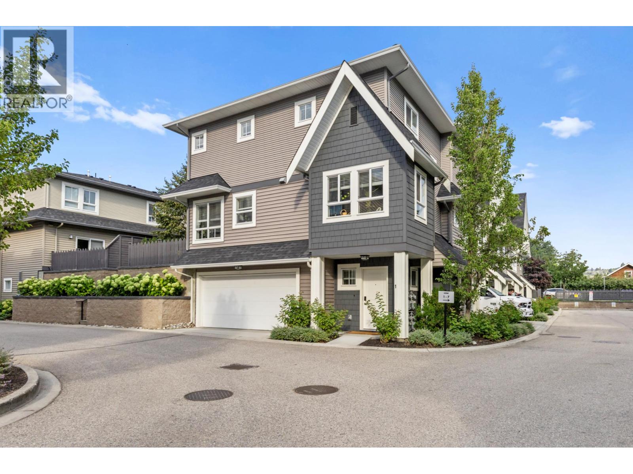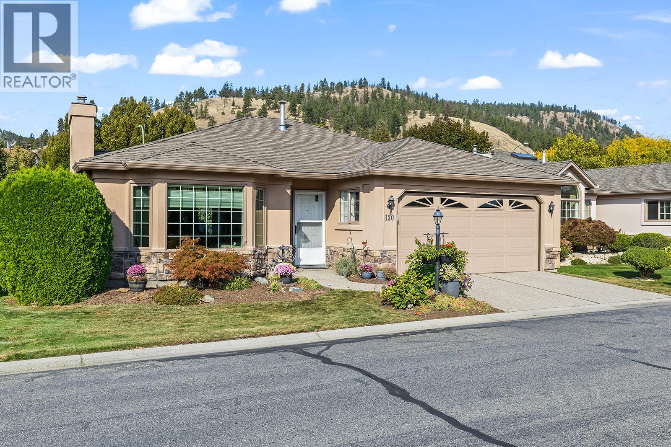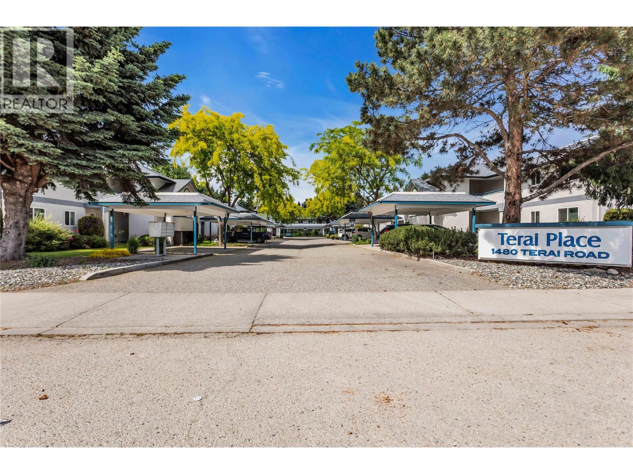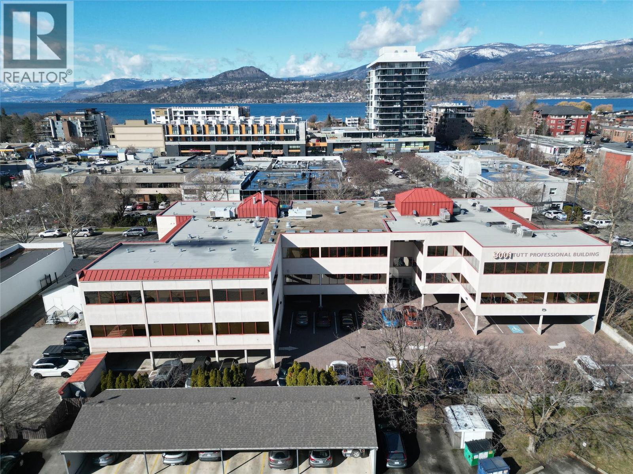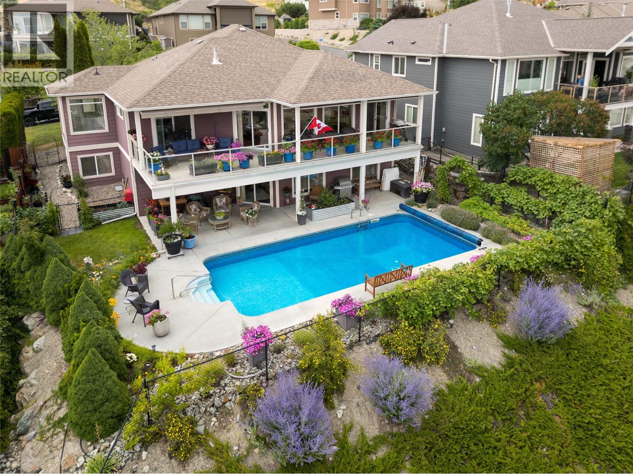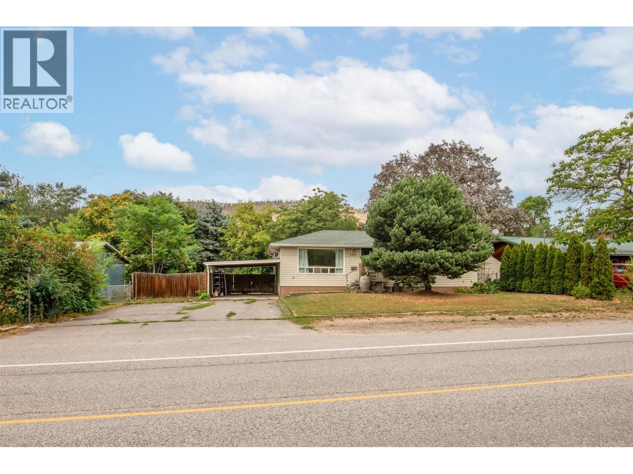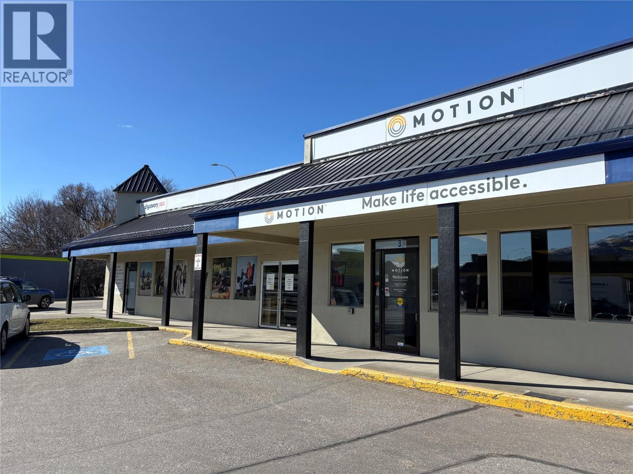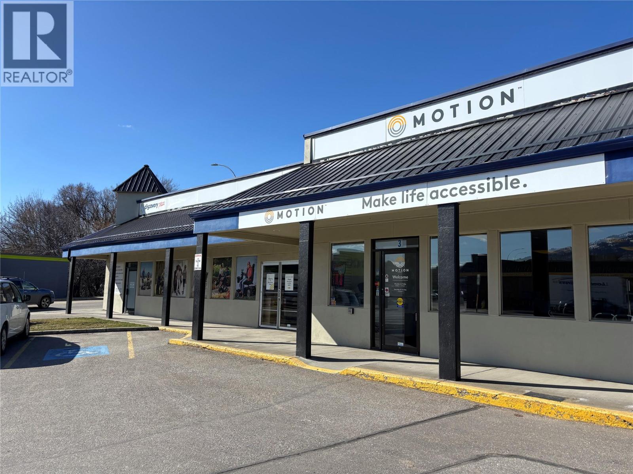2455 Bradley Drive Unit# 102 Lot# 4
Armstrong, British Columbia
Imagine a home that truly works for the way you live—where smart design meets generous space in a stylish duplex that feels anything but ordinary. These brand-new 2-storey + basement homes offer 1,572 to 2,358 sq. ft. of versatile living space, with 3 or 4 bedrooms, up to 3.5 bathrooms, and the option for a private suite—perfect as a mortgage helper or guest retreat. Inside, you’ll find open-concept living spaces filled with natural light, well-appointed kitchens built for real life, and double garages that make storage simple. Upstairs, the homes include 3 bedrooms, two bathrooms, with primary suites offering a serene escape and spacious ensuites to help you start your day invigorated, plus a convenient laundry room on the same level. The main floor is bright and airy, with seamless flow between kitchen, dining, and living spaces, plus a powder room for guests. Downstairs, choose your own adventure—add a fourth bedroom, full bathroom, and a family room with wet bar, or opt for a legal suite to create extra income or flexible living options. Whether you’re a family craving more elbow room or empty-nesters looking to simplify without compromise, these homes strike the perfect balance between comfort, space, and style. (id:58444)
Real Broker B.c. Ltd
725 Academy Way Unit# Ph18
Kelowna, British Columbia
Great value here! Furnished 3 bedroom, 3 bathroom Penthouse located in the U-Five building near UBCO. This unit is bright and well laid out, featuring a large, quiet covered balcony overlooking green space and walking trails. Excellent opportunity for students or investors. Quality, contemporary finishing and nicely kept modern building equipped with a huge, comfortable study lounge on each floor. Comes with secure underground parking spot and accessible visitor parking out front. In-suite laundry, affordable strata fees, pet friendly and rentals allowed. Come and check it out! (id:58444)
2 Percent Realty Interior Inc.
983 Bernard Avenue Unit# 206
Kelowna, British Columbia
Bright, spacious and nicely updated 2 bedroom, 2 full bathroom 1400 square foot condo in well kept West-Coast style building. Complex is quiet and surrounded by old growth trees while being only a 5 minute walk to downtown. Family and pet friendly with no age or rental restrictions, private covered parking space and good sized storage room all make for a great first time home buying opportunity. This unit has 2 large decks facing back green space and generous sized in-suite laundry room. Granite counter tops, maple tone cabinets, walnut coloured hardwood floors and nicely renovated ensuite with vintage retro walk-in closet. Professionally painted and cleaned, this place is move in ready for its next happy owner. Strata fee includes natural gas for fireplace and outdoor BBQ on private deck. Come and enjoy condo living at it's best! (id:58444)
2 Percent Realty Interior Inc.
1419 Cherry Crescent W
Kelowna, British Columbia
This charming, renovated character home is a true Kelowna Gem! Original 1950 Old Glenmore cherry orchardist farm house that sits on a large, private, beautifully landscaped lot only 10 minutes walk to downtown. A retired professional contractor and his wife raised their family and have lovingly cared for, enjoyed and continually improved this home for the past 43 years. And it shows! They have maintained the vintage style and feel while upgrading and improving all aspects of it. Over 2500 square feet with 3 bedrooms, 3 bathrooms and fully functional bachelor, in-law suite with separate entrance and laundry. Enjoy quick access to Parkinson Rec Center, Apple Bowl, Rail Trails and all amenities. Property is also multi-family zoned for future possibilities and neighbours strategic location for further city development. This is an amazing family lifestyle and long term investment opportunity thats well priced and within reach. Don't wait, come and see! (id:58444)
2 Percent Realty Interior Inc.
680 Old Meadows Road Unit# 1
Kelowna, British Columbia
Rarely available end unit in the highly desirable Brighton community in Kelowna’s Lower Mission. This immaculate home shows like new, with abundant natural light creating a bright and welcoming atmosphere. The backyard, complete with a concrete patio and gas hookup for a BBQ, is easily accessed from the kitchen and living room area, making it the perfect spot to relax or entertain on a warm summer’s day. Inside, you’ll find thoughtful upgrades throughout, including quartz countertops, a gas stove, modern laminate flooring, and updated carpets. The main floor also features a pantry with plumbing already in place, offering the option to easily convert it into an additional bathroom if desired. Upstairs, spacious bedrooms both with walk in closets, provide comfort and flexibility for families or guests. The double wide garage allows for side by side parking and extra storage for all your Okanagan lifestyle gear. Brighton is a pet friendly community, allowing two pets with no size restrictions. Located in the heart of the Lower Mission, this home is just a short walk or bike ride to shopping, restaurants, schools, H2O Adventure + Fitness Centre and Okanagan Lake beaches. Downtown Kelowna is only about a 10 minute drive, giving you quick access to the city’s vibrant waterfront, cultural district, and endless dining and entertainment options, while still enjoying the quieter residential feel of the Lower Mission. (id:58444)
RE/MAX Vernon
595 Yates Road Unit# 130
Kelowna, British Columbia
Welcome to Sandpointe, Kelowna’s premier 55+ community! This beautiful 2-bedroom, 2-bathroom rancher is perfect for active retirees, offering an open-concept layout with no stairs for effortless accessibility. The large kitchen is designed for both function and style, featuring stainless steel appliances, ample counter space, and tons of storage, while the bright living room with a cozy fireplace creates the perfect gathering space. The spacious primary suite includes a 4-piece ensuite and walk-in closet, with a second bedroom and bathroom ideal for guests or hobbies. A 2-car garage with driveway parking adds everyday convenience, and the fully landscaped yard with a covered patio, providing a private outdoor retreat. Located in an excellent neighbourhood, Sandpointe is pet friendly, offering low strata fees and outstanding amenities such as indoor and outdoor pools, a hot tub, fitness centre, library, community kitchen and event hall, pool table, and a scenic pond—delivering the perfect blend of comfort, community, and lifestyle. (id:58444)
Macdonald Realty
Macdonald Realty Interior
1480 Terai Road Unit# 104
Kelowna, British Columbia
This is the one you can call home! This spacious, one storey townhouse has been upgraded to be a bright and modern family home with 2 bedrooms and 2 full bathrooms! Updated throughout, kitchen cabinets, stainless steel appliances, Laundry room with SS washer/dryer, cabinetry with sink. Newer Bathrooms. Updated Windows and patio door (low E) which leads to a great relaxing patio. Roof 2011, Eaves 2016. One designated covered parking stall is located right in front of your unit and a shared guest parking stall is conveniently situated next to your spot. A private storage locker right outside the unit for easy access. Great central location with easy access to Transit, UBCO, parks, school, coffee shops, shopping & the Kelowna International Airport. Pets: 1 dog and/or one cat not exceeding 22"" in shoulder height. (id:58444)
Century 21 Assurance Realty Ltd
3001 Tutt Street
Kelowna, British Columbia
This strategically located commercial building offers a unique investment opportunity in South Pandosy making it ideal for businesses looking to capitalize on visibility and accessibility. This 3 story building is 25,126 sq ft and it is currently leased to 30 tenants for a variety of uses, including retail space, professional offices, primarily medical and engineering. Situated in the heart of South Pandosy Business District, offering easy access to major roads and public transportation. There are 48 dedicated parking spaces available on site, plus street parking. Located in a bustling commercial area with significant foot traffic and nearby amenities. Wheelchair accessible with 2 elevators and ramps. This property provides excellent potential for long-term appreciation and stable rental income. With the area's rapid development and growing demand for commercial space, it's an ideal option for investors. The flexible zoning also provides the opportunity for various redevelopment projects up to 6 stories adding significant value to the property. Nearby Amenities include Shopping centers, restaurants, and cafes public transport options, medical facilities, Kelowna General Hospital, Kelowna College, schools, and professional services. Two blocks from Okanagan Lake and green spaces. Stabilized cap rate +/- 6% (id:58444)
RE/MAX Kelowna
860 Kuipers Crescent
Kelowna, British Columbia
Welcome to 860 Kuipers Crescent! Located in one of the most desirable and sought after areas in the Upper Mission – known for its stunning panoramic views, family friendly atmosphere, and access to the outdoors – this immaculate 4-bedroom, 2.5-bathroom home is situated on a 0.20-acre lot and includes 3063 sq. Ft of living space with a huge oversized balcony offering breathtaking views of Okanagan Lake, and the heated in-ground pool below. The main level features a modern design with vaulted ceilings, bright open living spaces, and calming neutral colours throughout. The kitchen is equipped with solid wood cabinetry, granite countertops, and stainless-steel appliances, including gas range. The primary bedroom offers a luxurious 5-piece ensuite with a large soaker tub perfectly positioned to take in the stunning views. This level also includes a second bedroom (ideal as an office or den), a powder room, and a spacious mudroom/laundry area. The lower level features a second kitchen and huge recreation room with direct access to the pool deck. The lower level is finished with two additional bedrooms, bathroom and mechanical room. Located in the Upper Mission, this home is just a short drive from the newly built Mission Village at the Ponds, home to a range of convenient amenities like Save-On-Foods, Shoppers Drug Mart and Starbucks. Enjoy nearby world-class wineries as well, including CedarCreek Estate Winery and Martin’s Lane Winery. New carpets throughout. (id:58444)
Oakwyn Realty Okanagan
184 Snowsell Street N
Kelowna, British Columbia
This well-kept North Glenmore home offers the ideal blend of family comfort and investment potential. Featuring four bedrooms plus a den and two full bathrooms, the home includes a bright 1-bedroom and den in-law suite with a separate entrance—great for extended family or rental income. Set on a large, fully fenced 0.22-acre lot, the outdoor space is perfect for enjoying the Okanagan lifestyle, with garden beds, fruit trees, and room for kids or pets to play. There’s ample parking with a carport, street parking, and dedicated space for an RV or boat. Located in a family-friendly area, this home is just steps from elementary schools, and close to middle schools, parks, shopping, and everyday amenities. The property has seen numerous updates over the years for peace of mind: newer piping throughout, electrical upgraded in 2017 with a 200-amp panel added in 2018, high-efficiency furnace (2014), heat pump (2013), lower windows replaced in 2018, and two brand-new hot water tanks installed in 2025. The laundry is conveniently located both upstairs and down. Whether you are looking for a comfortable family home or a smart investment, this property offers flexibility, location, and long-term value. Measurements are approximate and should be verified by the Buyer if deemed important. Title (id:58444)
Royal LePage Kelowna
3100 35th Street Unit# 3
Vernon, British Columbia
Well located downtown Vernon retail space available for lease. Unit 3 is an approx. 1,500 square foot inline unit in Discovery Plaza well suited for retail, medical, or office use. Premises can be combined with Unit 1 for approx. 3,000 sf. Available for immediate possession. Building signage available and potential for pylon signage, subject to availability. On-site parking available for customers with additional street parking in the area. Plenty of amenities within walking distance including FreshCo., Shoppers Drug Mart, Dollarama, Nature's Fair, Surplus Herbies, as well as plenty of coffee/food options nearby along 30th, 31st and 32nd Avenues. (id:58444)
Venture Realty Corp.
3100 35th Street Unit# 1
Vernon, British Columbia
Well located downtown Vernon retail space available for lease. Unit 1 consists of approximately 1,500 square feet on the end cap of Discovery Plaza well suited for retail, medical, or office use. Premises can be combined with Unit 3 for approx. 3,000 sf. Available for immediate possession. Building signage available and potential for pylon signage, subject to availability. On-site parking available for customers with additional street parking in the area. Plenty of amenities within walking distance including FreshCo., Shoppers Drug Mart, Dollarama, Nature's Fair, Surplus Herbies, as well as plenty of coffee/food options nearby along 30th, 31st and 32nd Avenues. (id:58444)
Venture Realty Corp.

