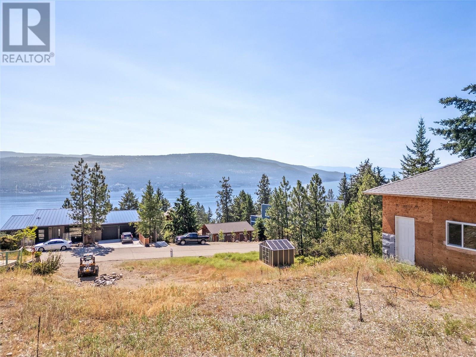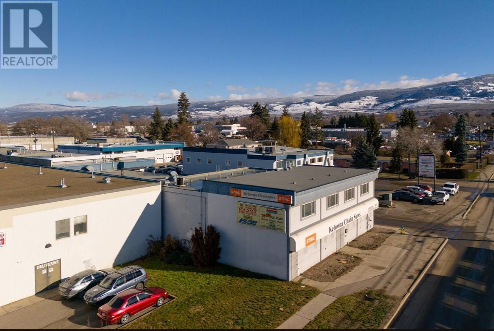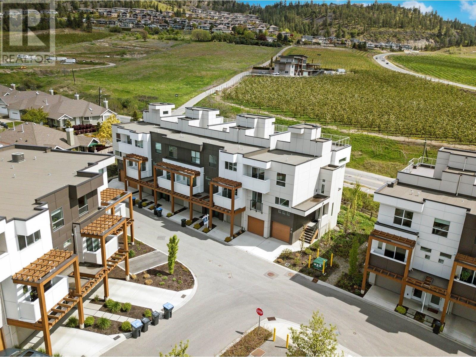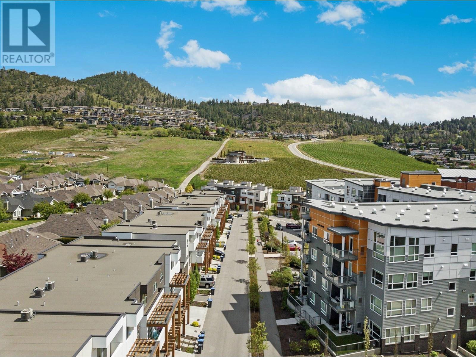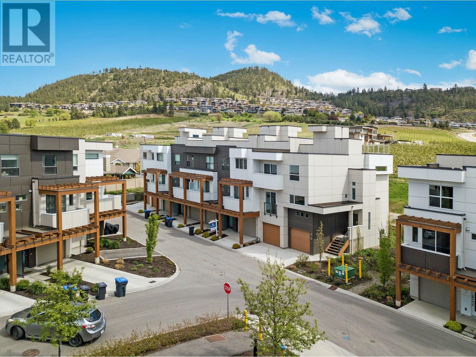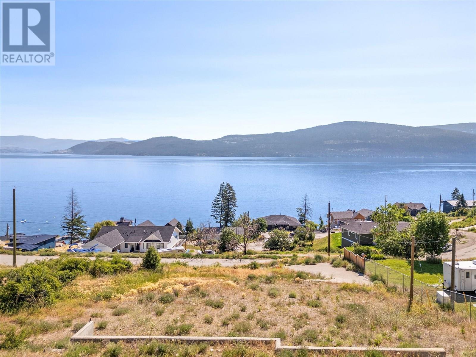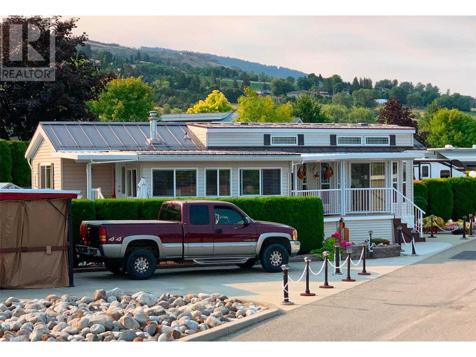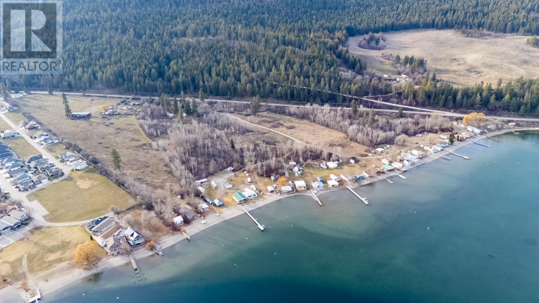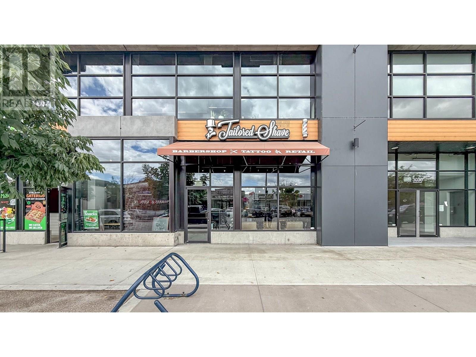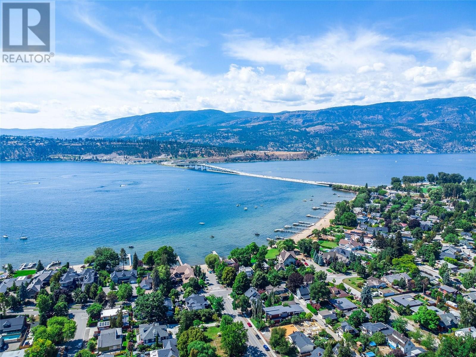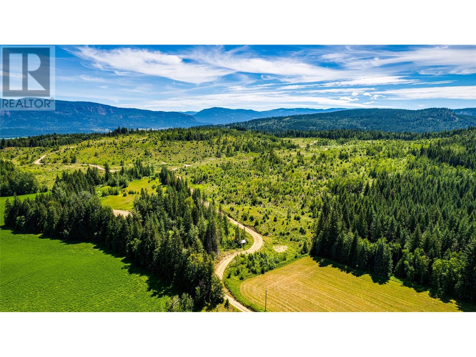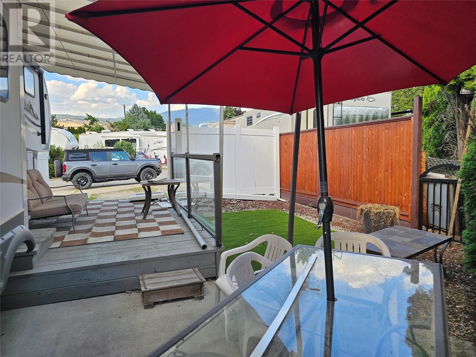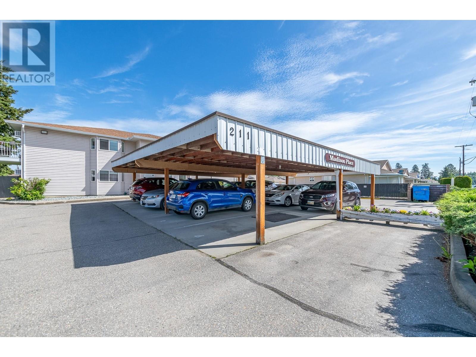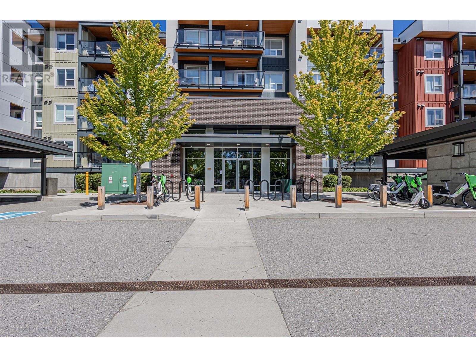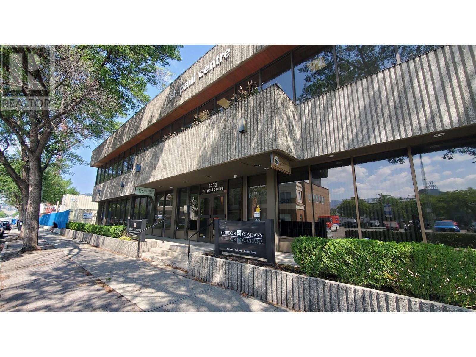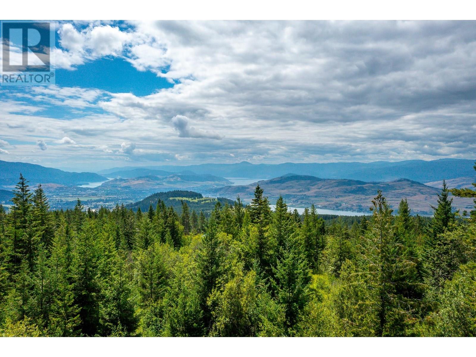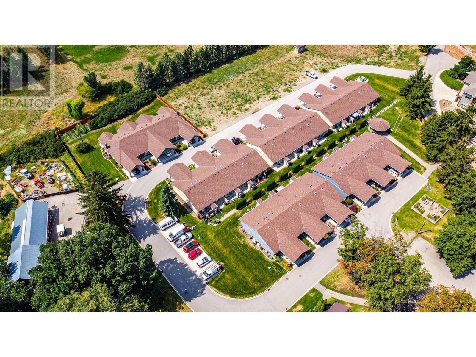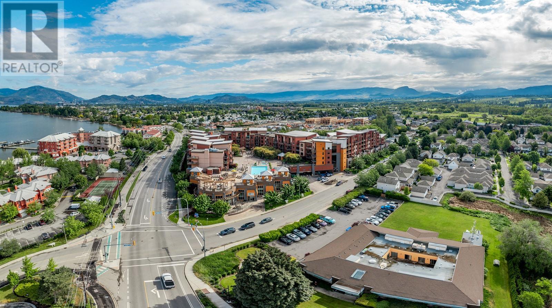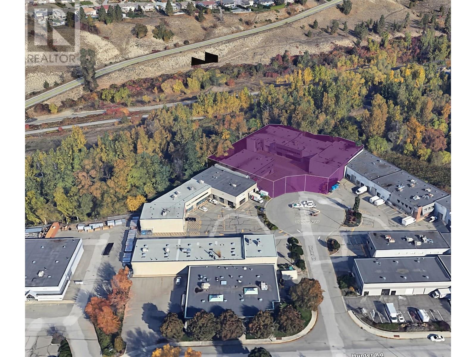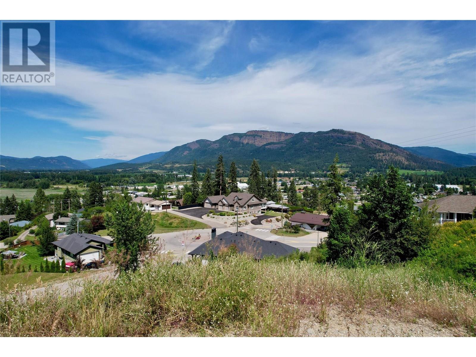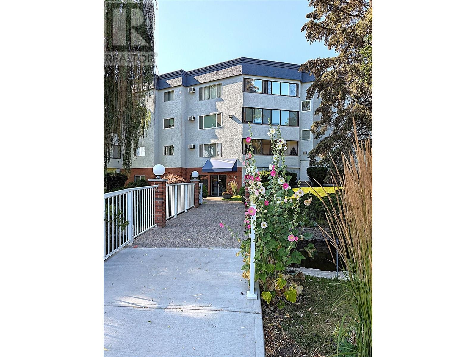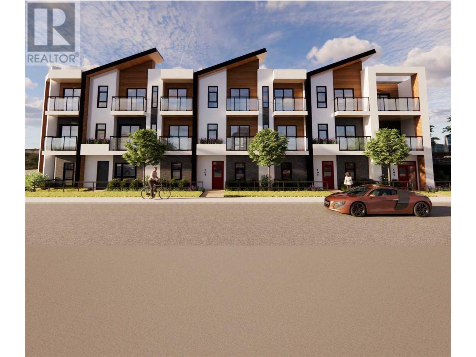538 Mountain Drive
Vernon, British Columbia
Build your dream vacation-inspired home on this prime 0.25-acre lot, nestled in a peaceful location just minutes from Okanagan Lake.Experience the tranquility of rural living with stunning views surrounded by natural beauty & recreational opportunities. This property already features a shed & a nonconforming 20x24 heated garage which is ready for drywall and it is perfect for storage during construction. With nearby attractions such as Evely Recreation Site, Killiney Beach Park, Westshore Estates Community Park, Fintry Provincial Park, & La Casa Resort, adventure awaits for you at every turn! Come embrace your opportunity to enjoy the best of rural Okanagan living! (id:58444)
RE/MAX Vernon Salt Fowler
1060 Leathead Road Unit# 10
Kelowna, British Columbia
Great building with Office, Showroom, and Mechanical Area in Kelowna. This remarkable property offers a versatile space designed to meet the needs of a variety of businesses. Situated in the industrial hub of Kelowna, this multi-use building provides a perfect blend of functionality, and convenience. Key Features: 1. Office Space: The building includes well-designed area that could be remodelled for a professional environment for administrative tasks, meetings, and collaboration(Roughed in Bathroom). 2. Showroom: A dedicated showroom area allows businesses to showcase their products or services, creating an inviting space for clients and customers (2 PIECE BATHROOM). 3. Mechanical Area: With a designated mechanical area, this property is ideal for businesses requiring equipment storage, maintenance, or repair facilities (2 PIECE BATHROOM). 4. FULL FIRE SUPPRESSION. Strategically located in Kelowna's industrial zone, this property offers easy access to major transportation routes, making it convenient for both suppliers and customers. The surrounding area is home to a thriving business community, providing a conducive environment for growth and collaboration. Whether you are looking to establish or expand your business, this Multi-Use Industrial Building provides an exceptional opportunity to thrive in a dynamic and vibrant market. Call your agent today! *Some photos Virutally Staged* (id:58444)
Royal LePage Kelowna
720 Valley Road Unit# 49
Kelowna, British Columbia
Step into the largest floor plan in the development, 2,363 sq. ft. of beautifully designed living space made for comfort and versatility. Start and end your day soaking in breathtaking sunrises and sunsets from your private rooftop patio, complete with gas hookups for effortless outdoor dining and entertaining. The main floor offers a bright den or office, a cozy breakfast nook, a spacious family-style kitchen, and an inviting living room ideal for gathering. Upstairs, enjoy two bedrooms, a full bathroom, a convenient laundry area, and a generous primary suite featuring a walk-in closet and private ensuite. The lower level adds even more flexibility with a fourth bedroom or family room, also with its own ensuite. A double side-by-side garage with extra storage makes day-to-day living easy. Perfectly located just minutes from downtown Kelowna and steps to parks and top-rated schools, this is a home you won’t want to miss. Schedule your viewing today! (id:58444)
Coldwell Banker Horizon Realty
720 Valley Road Unit# 47
Kelowna, British Columbia
Welcome to Trellis, a modern townhome community perfectly positioned in the heart of Glenmore. The bright, open-concept main floor is designed with everyday family living in mind, featuring stylish touches like a Whirlpool appliance package, quartz countertops, a sleek ceramic tile backsplash, expansive windows, and soaring 9-foot ceilings. A sound-insulated party wall adds extra privacy, while a convenient powder room completes this level. Upstairs, the primary suite offers a walk-in closet and a beautifully finished ensuite, joined by two additional bedrooms, a full bathroom, and a dedicated laundry area. But the real showstopper is on the top floor, your very own private rooftop patio, perfect for hosting BBQs, entertaining friends, or simply soaking in the breathtaking valley views. Located just minutes from downtown Kelowna with parks, highly rated schools, and every amenity at your doorstep, Trellis is the perfect place to call home. Book your showing today! (id:58444)
Coldwell Banker Horizon Realty
720 Valley Road Unit# 43
Kelowna, British Columbia
This thoughtfully designed inside unit delivers incredible value with no sacrifice to style or function. The bright, open-concept main floor is perfect for everyday living, featuring sleek modern finishes like a Whirlpool appliance package, quartz countertops, a ceramic tile backsplash, oversized windows, and soaring 9-foot ceilings. A sound-insulated party wall ensures peace and privacy, while a convenient powder room adds to the home’s versatility. Upstairs, the second level becomes your retreat with a spacious primary suite complete with a walk-in closet and a beautifully finished ensuite. Two additional bedrooms, a full bath, and a dedicated laundry area make it ideal for any family dynamic. The highlight? A stunning third-floor rooftop patio, perfect for unwinding, entertaining, or BBQ nights with breathtaking valley views. Located just minutes from downtown Kelowna and within walking distance to parks and highly rated schools, this home truly has it all. Don’t miss your chance to make it yours, book your showing today! (id:58444)
Coldwell Banker Horizon Realty
74 Elliott Road
Vernon, British Columbia
This is your opportunity to build your dream home on a prime 0.38-acre lot in the desirable Estamont area of Westside road offering breathtaking 180-degree views of Okanagan lake. This lot already features a front driveway and a house-building pad at the top of the property that is perfectly positioned to capture the incredible views with a gentle slope that is ideal for a walk- out basement. The property also includes two concrete retaining walls that offer extra parking or space for gardens & there are utilities in place, including a power pole for easy powerline transfer, a septic system, and a waterline connection. This property is just a 2-minute walk to a semi-private beach and boat launch for those sunny summer lake days, with a boat buoy available for water enthusiasts too! Come and see what this fantastic location can offer you today! (id:58444)
RE/MAX Vernon Salt Fowler
8000 Highland Road Unit# 41
Vernon, British Columbia
Enjoy the recreational lifestyle at Swan Lake RV Resort! Your property features a well built shed set up as a workshop with power, The lot also includes water and a septic hookup, 30-amp power, and cable is also available on your lot. Your lot is just steps away from fantastic amenities, including the swimming pool, hot tub, community workshop, clubhouse, library, and fitness center. The resort also offers a fenced dog park and convenient access to Swan Lake, perfect for kayaking, paddleboarding, and fishing. During the winter, you can also enjoy ice fishing on Swan Lake! (id:58444)
3 Percent Realty Inc.
1890 Grandview Avenue
Lumby, British Columbia
Nestled in in a quiet, family friendly neighbourhood of Lumby, this beautifully renovated home offers incredible mountain views and a layout designed for comfortable living. Enjoy peaceful mornings with mountain views of Saddle Mountain & Camel’s Hump, and cozy evenings in your backyard. Step into the bright main floor where a modern kitchen awaits, featuring white soft close cabinetry and ample natural light. The adjoining dining room, spacious living area and patio access with a patio door that leads directly to a fully fenced backyard, complete with a lovely patio, gazebo, kids’ treehouse, and storage shed. Upstairs, you’ll find 3 bedrooms and 2 full bathrooms. The spacious primary bedroom features a walk in closet & a private ensuite with a tub/shower combo, ideal for relaxing after a long day.The lower level (just below the main) includes a versatile office or den, a third full bathroom & access to the double garage. Continue downstairs to the finished basement offering a rec/movie room, laundry area & additional storage. Outside, the newly landscaped front yard (2024) boasts fresh mulch and garden beds, new grass, and a retaining wall for added curb appeal. Major updates include a new roof in 2024, newer windows, and furnace & hot water tank (2017), offering peace of mind for years to come. All this, just minutes from downtown Lumby and quick access to Highway 6 for easy commuting to Vernon. This is truly the perfect blend of modern living and small town charm. (id:58444)
RE/MAX Vernon
10859 Clifford Road
Vernon, British Columbia
Exceptional development opportunity: 32+ acres of pristine Okanagan lakefront property with 1,400 feet of water frontage. This rare flat site offers unlimited potential with no zoning restrictions, perfect for resort/hotel, RV/campground, residential, multi-family, or mixed-use development. A large-scale marina development accommodating 204 boat slips is currently in the approval process, adding significant value to this investment. Located on historic Westside Road, known as the ""Tail of the Ogopogo,"" this property benefits from strong tourist traffic between Vernon and the South Okanagan. The site includes existing cabins on terminable annual leases, providing immediate income while development plans progress. Recent environmental assessment is complete, streamlining the development timeline. This investment opportunity offers a 98-year lease (extensible to 125 years) on Okanagan Indian Band (OKIB) lands. Part of OKIB's 11,282-hectare territory at the head of Okanagan Lake, the property is situated in a rapidly growing region attracting significant developer interest for residential, commercial, and mixed-use projects. Key features include no zoning restrictions, marina development potential, extensive lake frontage, complete environmental assessments, and flexible development options. This rare offering combines location, size, and development readiness in one of Canada's most dynamic real estate markets. (id:58444)
Chamberlain Property Group
3030 Pandosy Street
Kelowna, British Columbia
A rare opportunity to acquire the high-end assets, equipment, and leasehold improvements of The Tailored Shave, an upscale barbershop and retail concept ideally situated in the heart of Pandosy Village at Sopa Square, Kelowna. Closed since March 2025, this space is turnkey and ready for a visionary operator to bring it back to life—whether by continuing the original concept or introducing a fresh new idea. The current lease can be assigned, or a new head lease negotiated with the landlord, offering flexibility for the right buyer. The meticulously designed space features a luxurious barber shop setup on one side and a stylish retail layout on the other. A fully equipped treatment room adds versatility, perfect for services such as aesthetics, massage, or specialty grooming. No expense was spared in the build-out. From custom finishes to top-of-the-line equipment, every detail reflects a commitment to quality, functionality, and premium customer experience. Whether you're an established brand looking to expand or an entrepreneur seeking a high-traffic location to launch your concept, this is a truly unmatched opportunity in one of Kelowna’s most sought-after neighbourhoods. This sale is strictly the assets of The Tailored Shave business. No business financials will be provided. (id:58444)
RE/MAX Kelowna
2056 Pandosy Street
Kelowna, British Columbia
Seize this rare 0.45-acre offering just 400 meters from Kelowna General Hospital. Ideally located within the Hospital Transit Oriented Area, this property offers unmatched convenience in one of Kelowna’s most desirable neighbourhoods—just steps from prestigious Abbott Street and within walking distance to the lake, multiple beaches, City Park, the scenic Abbott Street active transportation corridor, and a full range of nearby amenities, restaurants, and grocery stores to meet your daily needs. Fronting onto Pandosy Street—a designated Transit Supportive Corridor with a bus stop directly in front and additional transit access nearby on Cadder Avenue—this site is zoned MF4 – Transit Oriented Areas. The zoning supports a six-storey apartment building with a base FAR of 2.5 and potential for bonus density. It is also exempt from the City’s minimum parking requirements under the Zoning Bylaw, offering valuable flexibility for developers. An exceptional opportunity in a high-demand area with strong fundamentals and long-term growth potential. (id:58444)
Oakwyn Realty Okanagan-Letnick Estates
800 Goosen Road
Enderby, British Columbia
Incredible opportunity to own 160 acres just minutes from Enderby and Salmon Arm. This property features stunning building sites, gently rolling terrain, and excellent development potential. Partially located within the ALR, offering flexibility for development. Ideal for farming, with ~80 acres of potentially arable sandy loam soil. Infrastructure in place includes a drilled well and two 400-amp electrical services, ready for your vision. Central location provides easy access to Vernon and Kelowna. Whether you're seeking a private estate, agricultural venture, or development project, this property offers unmatched versatility and value in the North Okanagan. A rare offering with size, location, and infrastructure in place—ready for immediate use or long-term investment. (id:58444)
B.c. Farm & Ranch Realty Corp.
415 Commonwealth Road Unit# 535 Lot# 535
Kelowna, British Columbia
This Standard site is completely fenced in for your privacy and pets. The Rail trail is accessible as you exit the front gate. beautiful covered deck with solar panels. There is parking or 2 vehicles and a golf cart. Lease term until 2046. The leases are registered with the Federal Government. Site price 95,000. No property transfer tax, Long and short term rentals allowed. Enjoy all the amenities; Pools Hot Tubs, Golf course, Gym, Library, Games Room, Sauna, Shuffleboard, laundry, Lots of activities. close to Kelowna airport and wineries (id:58444)
Royal LePage Kelowna
211 Kildonan Avenue Unit# 214
Enderby, British Columbia
Welcome to Madison Place – a well-maintained 16-unit, two-storey building offering a peaceful lifestyle with beautifully manicured grounds. This bright and open 2-bedroom, 1-bath 55+ apartment is perfect for those looking to downsize or invest. Enjoy stunning sunrise views over the Enderby Cliffs from your east-facing balcony. The unit features a secure entrance, on-site mail delivery, and a clean, quiet atmosphere. Recent upgrades include a new electric hot water tank (2019), updated bathroom fixtures, and Poly-B plumbing replacement. The unit comes with an assigned storage locker and one parking stall through the strata. Ideally located just steps from the scenic Shuswap River walk, the arena, curling club, and sports fields. Centrally located between Vernon and Salmon Arm, and only 55 minutes to Kelowna International Airport. Pets allowed with restrictions. This is a great opportunity to enjoy low-maintenance living in a welcoming community. (id:58444)
Coldwell Banker Executives (Enderby)
775 Academy Way Unit# 207
Kelowna, British Columbia
Modern 2 bed, 2 bath condo in the highly sought after u3 complex ideal for students, staff, or investors! This bright, spacious unit features a sleek kitchen with high-end stainless steel appliances, durable vinyl plank flooring, in suite laundry, and bedrooms on opposite sides for added privacy. Enjoy natural light, large windows, mountain views, and a private balcony where BBQs are allowed. The primary bedroom boasts a luxurious 3 piece ensuite, while the main bath is a 4 piece with a full tub/shower. comfort year-round with forced air heating and central A/C. Up to 4 caged mammals: up to 2 caged birds, up to 2 cats or 2 dogs, no more than 40 pounds, or 1 dog weighing no more than 80 pounds. Just a 15 min walk to UBCO and 5 mins to YLW airport. close to shopping, dining, transit, Aberdeen Hall, and recreation. 48 48-hour move-in notice to strata is required. The roof is approximately 7 years old. On the balcony, an electric BBQ is allowed. . Measurements are approximate. Measured by REALTOR® and BC assessment records and strata plan. Parking is in the carport. An additional space may be available for purchase. Strata Company: Associated Property Management. (id:58444)
RE/MAX City Realty
3535 Mcculloch Road Unit# 51
Kelowna, British Columbia
1154 sq ft 2 bedroom + den/sun/bonus room, beautifully updated and meticulously cared for home in a premier 55+ community in prestigious southeast Kelowna. Updates include roof trusses, shingles & gutters, windows, siding, some plumbing, flooring, kitchen, with granite counters massive eat-in (attached) breakfast island, Spacious open floor plan with vaulted ceilings. Incredible bonus with the addition of a large den/sun/bonus room overlooking the beautiful backyard with U/G irrigation, wired shed, lush lawns, and even. a little vegetable garden with raspberries and rhubarb. Private covered porch with room to entertain, and recent addition of a carport. Turn key & ready for care-free living. Quick possession available. Call for a private showing! (id:58444)
RE/MAX Kelowna
1433 St. Paul Street Unit# 202
Kelowna, British Columbia
Step into a turnkey office that’s designed for comfort, productivity, and professional presence. This beautifully lit unit features six clean offices, a welcoming reception area, and a dedicated signing room — all tailored to meet your business needs from day one. Extras That Elevate Your Workday: Enjoy the building's rooftop patio — a common area perfect to recharge or meet with colleagues Six assigned parking stalls for convenience Prime location within the sought-after St. Paul Centre Half a block from UBCO at Doyle Avenue Available January 1, 2026, or possibly earlier. Call listing agents for showing details. (id:58444)
Nai Commercial Okanagan Ltd.
7929 Aspen Road
Vernon, British Columbia
Discover over 20 acres of pristine wilderness, located just 15 minutes from Vernon on route to Silver Star ski area. This exceptional property offers a perfect blend of natural beauty and practicality, featuring mature trees, grassy meadows, and abundant wildlife. Large level benches, provide plenty of potential building sites, with views to the mountains and lakes below. The ideal setting to create your dream home with, enough level areas for gardens and pastures, if you choose more development. A large shop with water and power has already been built and a well has already been drilled, ensuring a reliable water source. Situated on a fully maintained road, just 1 kilometer off the pavement, this property offers the serenity of a semi off-grid lifestyle without sacrificing access to modern conveniences like schools, shopping and recreation. Potential to rezone to Country Residential as, properties surrounding are this zoning which, may allow for future subdivision. Whether you're looking to build a private retreat or a homestead, this property is the perfect place to let your dreams come to life. (id:58444)
RE/MAX Priscilla
9108 Mackie Drive Unit# 37-42
Coldstream, British Columbia
Investor Alert! Rare opportunity in The Terraces, a fully tenanted 6-plex in the highly desirable 55+ community of Coldstream Meadows. This quality-built, income-generating property features six beautifully maintained units: one 530 square foot studio, one 901 square foot 2-bedroom unit, and four 720 square foot 1-bedroom units—all currently rented, generating a total of $10,920/month in rental income. These units all have their own titles, and can be resold separately. NO RENTAL SPLIT. Almost guaranteed 100% occupancy. Each unit offers its own private entrance, carport, and in-suite laundry, and showcases high-end finishes including Hardie-plank siding, 9-foot ceilings, non-slip cushion vinyl flooring, in floor radiant heat. split duct cooling , and timeless craftsman-style architecture. 5 of the 6 units has a patio area off the back bedroom with a storage room. Located in a tranquil, park-like setting with walking trails, green spaces, and frequent wildlife sightings, Coldstream Meadows is known for its vibrant and supportive retirement lifestyle. Residents that opt-in may enjoy access to exceptional on-site amenities including a hair salon, spa, fitness center, and 24/7 staff support, with optional meal services available. Whether you're looking to expand your real estate portfolio or secure a low-maintenance investment in a premium location, this fully rented multi-unit property offers both immediate income and long-term potential. (id:58444)
Coldwell Banker Executives Realty
654 Cook Road Unit# 321
Kelowna, British Columbia
Welcome to 321 - 654 Cook Road… This prime investment opportunity is a stunning walkout-level unit located directly on the pool deck in the highly sought-after Playa del Sol complex. This beautifully renovated two-bedroom plus den, two-bathroom home features granite countertops, and custom built-ins easily transforming the original two-bed plus den layout to a three bedroom layout for enhanced comfort and functionality, which could easily be converted back if desired! Enjoy an expansive patio, perfect for entertaining, or take advantage of the resort-style amenities, making it a popular choice for investors, vacationers, and year-round residents. Some of the key amenities include an outdoor Rooftop Pool & Hot Tub, Fitness Center, Steam Room, BBQ Area & Courtyard, Owner’s Lounge & Games Room, Underground Secure Parking for one vehicle, On-Site Restaurant & Coffee Shop, Bike Storage AND it’s Pet-Friendly with some restrictions. Just steps away from Okanagan Lake, you’ll have easy access to beaches, biking trails, Pilates, yoga, and the iconic Eldorado Hotel with a boat launch. Whether you're looking for an investment property or a vacation retreat, this is an opportunity you don’t want to miss! (id:58444)
Macdonald Realty Interior
Macdonald Realty
1418-1420 Hunter Court
Kelowna, British Columbia
An excellent investment opportunity: a centrally located 1-acre corner cul-de-sac lot with two Industrial Warehouse buildings. This property offers easy access to major arterial roads and is situated in a business-oriented neighbourhood. The building features a total of 24,680 sq. ft. of leasable area, which includes 20,852 sq. ft. at grade, 2,000 sq. ft. of second-floor offices, and 500 sq. ft. of mezzanine storage, along with a bonus area on the second floor. The property is zoned as I1 and comes with high ceilings, grade-level access, a bay door, 3-phase power, and ample parking. The currant net operating income offers a 5% cap rate on the asking price. (id:58444)
Realtymonx
125 Reservoir Road
Enderby, British Columbia
Picture perfect view of the Enderby Cliffs from this 0.48 acre building lot. This lot is located on the hillside and has panoramic views that will not be blocked by neighbours. Close to the Shuswap River & the beach at Tuey Beach. Snowmobiling at hunters range is 10 mins away in the winter and boating on Mara lake is less than 20 mins away in the summer. A 25 min drive from Vernon or 20 mins to Salmon Arm. Have your dream home built on this lot. The site has been prepped and is ready for you to build in a beautiful location. The City of Enderby is a great family community that provides you with some excellent restaurants, grocery stores, and shops while still close to everything you need in a hub for a recreation and fun. Call today to get things started on your new spot. (id:58444)
Coldwell Banker Executives Realty
1170 Brookside Avenue Unit# 204
Kelowna, British Columbia
Experience a quiet but convenient lifestyle at Woodbridge Place. The building is in a cul-de-sac, next to Mill Creek with mature landscaping around the property. Located close to the hospital, parks, shopping, professional services, downtown and easy access to bus routes enables all your life activities. 2 beds 2 baths and an enclosed extended living space where you can enjoy a morning coffee to start your day or an evening wine to end your day. Primary bedroom has 3 piece ensuite and a walk in closet. Laminate and tile floors throughout for easy maintenance. In suite laundry, storage room and additional same level storage room for your convenience. This is a clean, well maintained and managed building for the easy lifestyle you are seeking. Large amenities room with a deck for entertaining guests and meeting up with your new neighbours, many are long term residents. One secured underground parking spot with tire storage, a hobby shop and bike locker to complete this residence. Call today for more information. (id:58444)
Royal LePage Locations West
215 Mugford Road
Kelowna, British Columbia
Extremely rare opportunity to purchase a Development Permit Approved project in Rutland Urban Centre. This approved Development Permit is for a 3 story development, featuring 6 townhomes. This unique project has been thoughtfully crafted to optimize the existing lot and design, and is perfectly positioned for the Urban Centre neighborhood. It offers proximity to parks, schools, green spaces, boutiques, and easy access for transit users, pedestrians, cyclists, and vehicle traffic. This Development Permit-ready project is conveniently located near major thoroughfares like Rutland Rd and Highway 33. 8 Mins to UBC and Airport, 40 Mins to Big White Ski Resort. (id:58444)
Realtymonx

