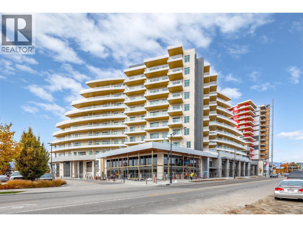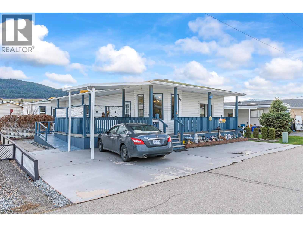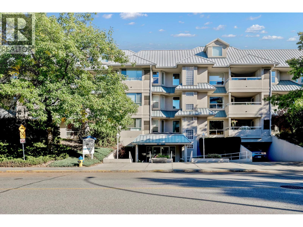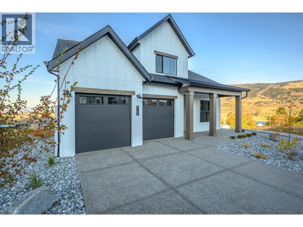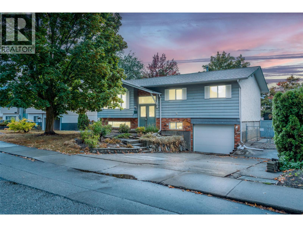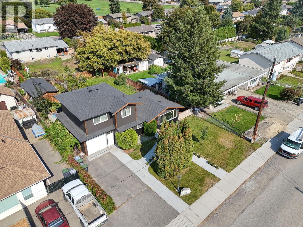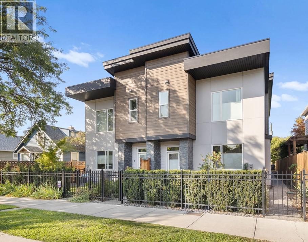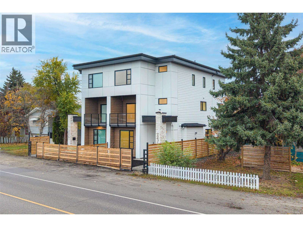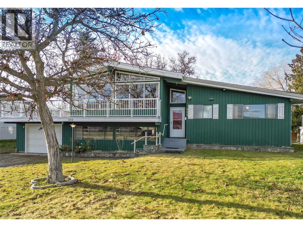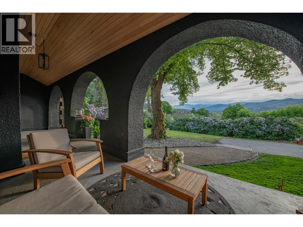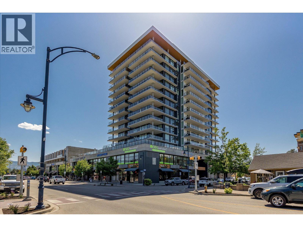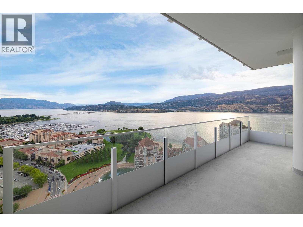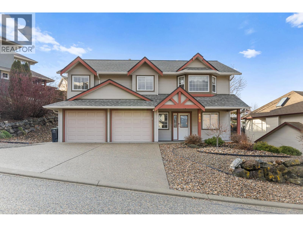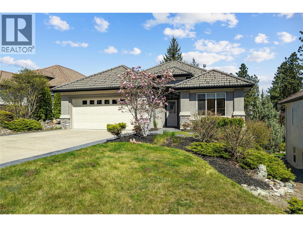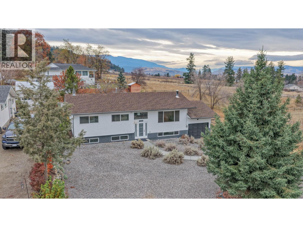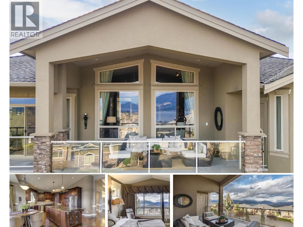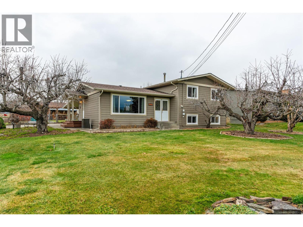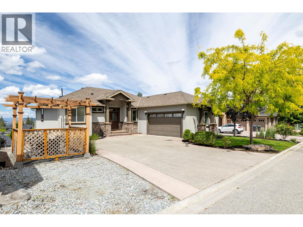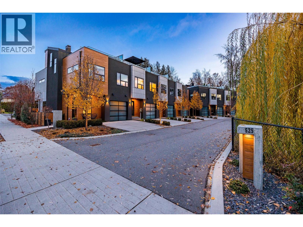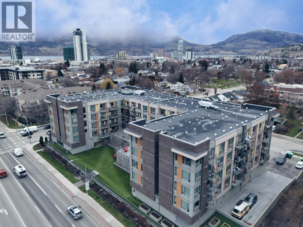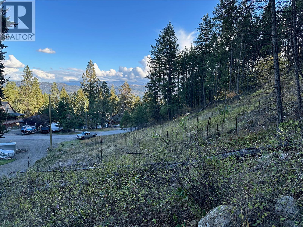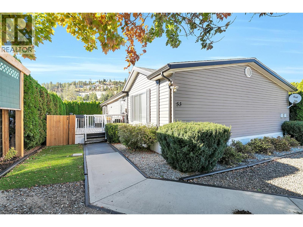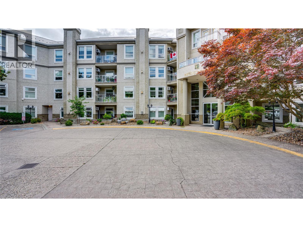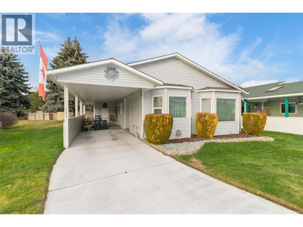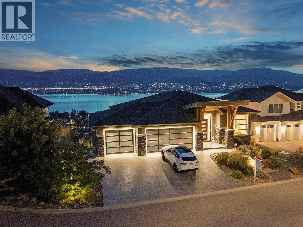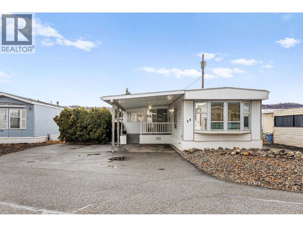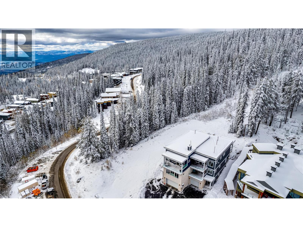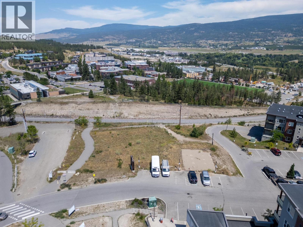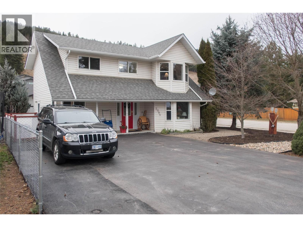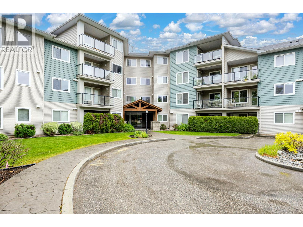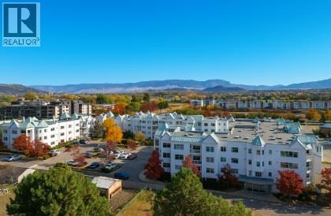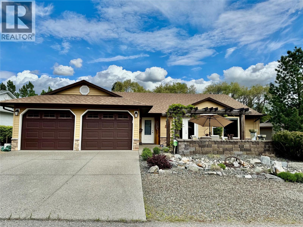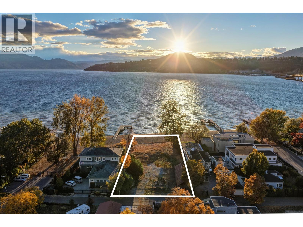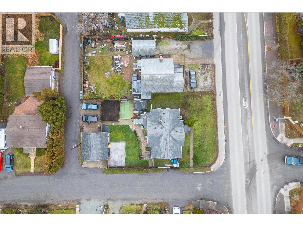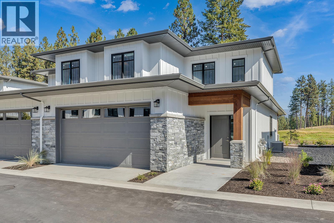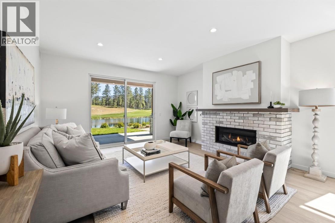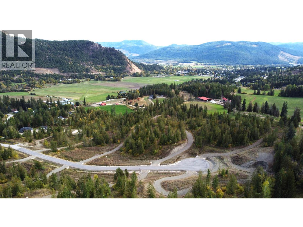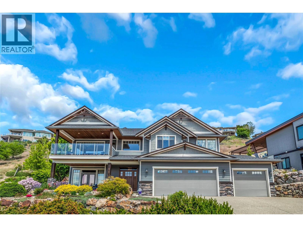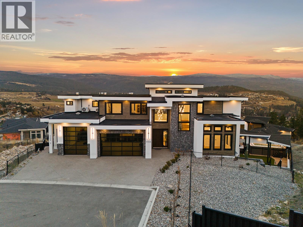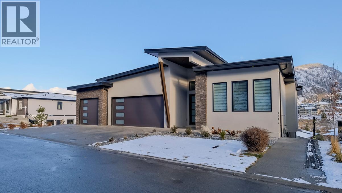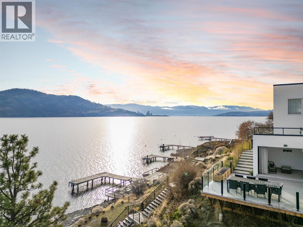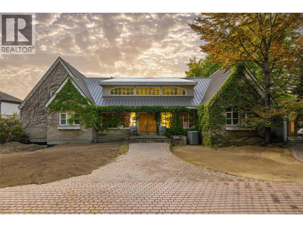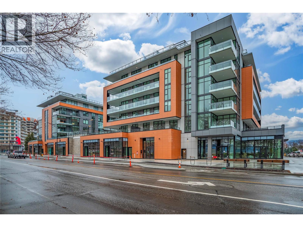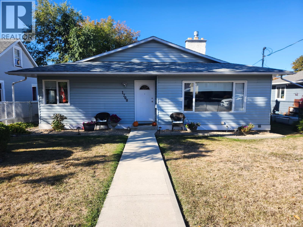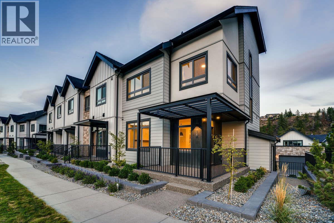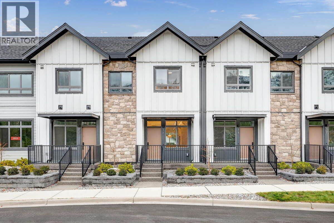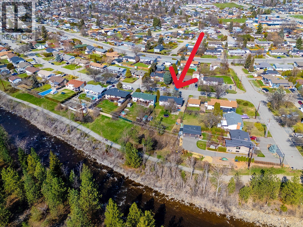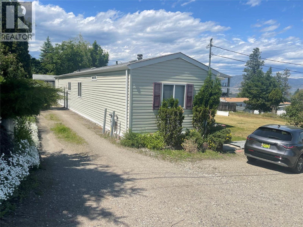3340 Lakeshore Road Unit# 802
Kelowna, British Columbia
Welcome to MOVALA, Kelowna’s premier beachside residence nestled in the heart of the coveted South Pandosy neighborhood. This stunning 2-bedroom, 2-bathroom home offers 820 sq. ft. of thoughtfully designed interior living space and an exceptional 628 sq. ft. lake view covered patio featuring level paver tiles, natural gas hookups—perfect for entertaining or enjoying the sunset over Okanagan Lake. The chef’s kitchen boasts an island, quartz countertops, sleek cabinetry and premium appliances, creating a homey living space. The primary ensuite features a luxurious spa-inspired design and a walk-through closet for seamless functionality. Additional highlights include 1 storage locker and 1 parking spot. Every detail has been considered to combine comfort, style, and practicality. Residents enjoy access to MOVALA’s resort-style amenities, including an oversized swimming pool, hot tubs, communal BBQs, cabanas, fitness and yoga center, guest suites, co-working spaces, and an elegant party room with full kitchen and dining area. Located steps from Gyro Beach, boutique shopping, fine dining, and all that Pandosy Village has to offer, this home represents the ultimate in luxurious lakeside living. (id:58444)
Oakwyn Realty Okanagan-Letnick Estates
2727 Lakeshore Road Unit# 18
Vernon, British Columbia
This spacious one-level home offers comfortable, accessible living with a thoughtful layout ideal for a variety of lifestyles. Fully wheelchair accessible, the property features an inviting open-concept kitchen, dining, and living area that creates a bright, connected space for daily living and entertaining. The well-equipped kitchen includes a generous 8' x 7.5' walk-in pantry, providing exceptional storage. With three bedrooms, two full bathrooms, including one with a walk-in shower and built-in bench, plus an multi-use craft room or den and a spacious office, the home offers plenty of flexibility for work, creativity, or guest accommodations. Comfort is enhanced by both a natural gas fireplace and an electric fireplace, along with a natural gas hot water tank and forced-air furnace. The exterior offers just as much appeal, with a large sun deck for relaxing outdoors, three parking spaces, and an 11' x 9' workshop or storage shed. The private backyard features a garden area, lawn space, and mature fruit trees, including one pear and one prune tree, creating a peaceful and productive outdoor setting. This well-rounded property is ideal for those seeking convenience, comfort, and single-level living in a welcoming environment. (id:58444)
RE/MAX Vernon Salt Fowler
1965 Durnin Road Unit# 308
Kelowna, British Columbia
Welcome to this one-of-a-kind 2-storey loft-style condo in the heart of Kelowna’s sought-after Springfield corridor. With 1,297 sq. ft. of bright, open living space, this home brings together modern design, everyday function, and a touch of “wow.” Soaring vaulted ceilings and large windows flood the living area with natural light, while an enclosed deck adds a cozy year-round retreat. The main floor features two spacious bedrooms, including a primary suite with walk-in closet and 4-piece ensuite, plus another full bath that’s been recently updated. Upstairs, the open den/loft makes a perfect home office or 3rd bedroom, complete with its own 3rd bathroom. Step out onto your private rooftop patio—your own sky-high oasis with extra storage for all your patio gear. Extras you’ll love: secure underground parking, an additional storage locker on the same floor, and the rare option to rent extra parking stalls. The building is pet-friendly (with restrictions), rental-friendly, and has no age restrictions. All this just steps from Mission Creek Greenway, Orchard Park Shopping Centre, and endless amenities and dining options. If you’ve been searching for something unique, urban, and full of light—this is it. Book your showing today and get ready to fall in love with life above the city. (id:58444)
Royal LePage Kelowna
195 Sarsons Drive Lot# 10
Coldstream, British Columbia
PRICE INCLUDES GST! See the Everton Ridge Homes October only promotion. New Home by Everton Ridge Homes! Available for viewing and Quick Possession. Legal 2 bedroom Suite! Step into 4,531 square feet of thoughtfully designed living space including a 2 bedroom suite, where every detail is crafted to enhance your lifestyle. The main floor is a haven of convenience, featuring a primary bedroom with a luxurious ensuite, complete with a soaker tub and accessible shower, plus main floor laundry for effortless day-to-day living. The gourmet kitchen is a showstopper, offering a large island perfect for gathering with family and friends. Upstairs, three spacious bedrooms provide room for everyone to unwind. Looking for extra versatility? The finished space under the garage is ideal for a home gym, media room, or creative studio. Meanwhile, the spacious 2-bedroom secondary suite offers the flexibility of rental income or a private space for extended family. The home’s practicality extends to the large garage, thoughtfully equipped with EV charging capabilities, making it ready for your modern lifestyle. 2-5-10 New Home Warranty (id:58444)
Summerland Realty Ltd.
1012 33 Avenue
Vernon, British Columbia
Welcome to this warm and inviting 4-bedroom, 3-bathroom home nestled in one of Vernon’s most desirable and family-friendly neighbourhoods. The main floor features three spacious bedrooms, including a comfortable primary suite with its own ensuite, while the lower level offers a fourth bedroom and full bath—perfect for guests, teens, or a home office. The bright, open-concept living and dining areas create a welcoming atmosphere, ideal for family gatherings or entertaining friends. Step outside to enjoy a private yard with plenty of space for kids, pets, or summer barbecues, along with newly built deck stairs (2022) for easy access. Numerous updates provide peace of mind, including a new furnace and A/C (2023), hot water tank (2023), roof (2016), garage door (2020), and gutters replaced about five years ago with leaf guards added last year for low-maintenance living. Located close to excellent schools, parks, shopping, and Vernon’s vibrant downtown, this move-in-ready home offers the perfect blend of comfort, convenience, and long-term value—ideal for families looking to settle into a quiet, established area with everything just minutes away. (id:58444)
Exp Realty (Kelowna)
420 Hardie Road
Kelowna, British Columbia
Welcome to 420 Hardie Road, a beautifully updated 3-bed, 2-bath home in one of Rutland’s most convenient family neighbourhoods. With plenty of living space for a family. This home has been thoughtfully upgraded with white quartz countertops, durable Hardie plank siding, and in-ground irrigation for easy maintenance. Families will love the impressive master retreat—a private space with a large walk-in closet, spa-like 5-piece ensuite, and heated floors. The open-concept kitchen and living areas are perfect for family gatherings, while the bright bedrooms provide comfort for kids or guests. Car enthusiasts and hobbyists will appreciate the attached drive-thru style garage with overhead doors at both ends, offering easy access and functionality. There’s also ample parking for vehicles, RVs, or toys, plus a storage shop with a man cave—a versatile space for projects or relaxing. Step outside to a spacious backyard, ideal for playtime, gardening, or summer BBQs. With a large 0.2 acre lot, there’s room for outdoor living, play space, and even future possibilities. This home is within walking distance to Rutland Elementary, Rutland Middle, and Rutland Senior Secondary, plus parks, shopping, and transit—everything a family needs right at your doorstep. Move-in ready and filled with upgrades, 420 Hardie Road is the perfect place to put down roots and grow. (id:58444)
Royal LePage Kelowna
796 Cawston Avenue Unit# 3
Kelowna, British Columbia
Downtown luxury with a rooftop oasis! This 3 bed, 3 bath modern townhouse offers the ultimate Kelowna lifestyle. Enjoy a West-facing rooftop patio which showcases panoramic city and mountain views, perfectly positioned for stunning sunsets - and engineered for a hot tub. An oversized private yard with fruit trees and a raised garden provide a natural retreat that is a rarity to find in Townhome living. Inside, the bright and open layout highlights sleek quartz countertops, stainless steel appliances, and a custom installed coffee/bar with beverage fridge, pull-out garbage and recycling, floating shelves, as well as convenient pull-out drawers in both the pantry and ensuite vanity. The large master bedroom has a walk-in closet and spa-inspired ensuite with a glass/tile shower and automatic vanity underglow lighting. Additional features include a custom cedar planter framing the rooftop railing, and a secure garage with a built-in shelf for added storage. This prime location puts you on the coveted Cawston Avenue multi-use corridor—just steps to the waterfront, cultural district, shops, and dining. Modern design, seamless upgrades, and excellent views make this downtown gem truly one of a kind! (id:58444)
RE/MAX Kelowna
2231 Richter Street
Kelowna, British Columbia
Luxury Duplex – Steps from Kelowna General Hospital + LEGAL SUITE Why compromise on space when you can enjoy over 3,400 sq. ft. on 3 levels of luxury living and the flexibility of a fully self-contained legal suite for added income or family use? The legal Suite beside rented for $2,300 a month. This brand-new duplex is ideally located just one block from Kelowna General Hospital perfect for professionals, investors, or extended families. The main home features four bedrooms, each with its own ensuite, and a spacious open-concept main level ideal for entertaining. The gourmet kitchen boasts premium finishes, a large pantry, and flows seamlessly into the dining and living areas. Upstairs, the primary suite offers a private balcony, his-and-hers walk-in closets, and a retreat-style 6-piece ensuite—the perfect space to begin and end your day. The third level includes two additional bedrooms, each with its own ensuite, providing privacy and comfort for guests. The legal 2-bedroom suite—with separate access from the back alley—features a modern kitchen with stainless steel appliances, balcony, in-suite laundry, and a full bathroom . Ideal for short, long rental income or extended family. Double garage with EV charger and ample storage Covered patio prepped for a hot tub. Excellent finishes, built in closets, triple-pane windows and construction built to Step 4 energy standards. No strata fees, irrigation system, HRV Prime location, just steps to public transit. (id:58444)
Royal LePage Kelowna
840 Matt Road
Kelowna, British Columbia
FIRST TIME OFFERED FOR SALE! Step back into the 70's with this solid family home. Within walking distance to schools and on a beautiful tree lined street, this is just waiting for your family to move in. From the kitchen you overlook the back garden and your very own separate shop with electrics for storage of a boat, ATVS, toys or just a great place to tinker! The detached garage is 15'4"" x 21'3. Just off of the kitchen is the fiberglass deck which requires very little maintenance. It is a great size, offering lots of space for furniture and guests. This home has beautiful hard wood flooring. Wood paneling adorns the hallway of the main floor to create a warm chalet feel to the home. The living room fireplace and the downstairs family room fireplace both have natural gas inserts that heat each room efficiently to add to the baseboard heating. The back yard is treed with a large walnut tree for added shade. The backyard is also fenced adding more privacy and peace of mind. The home has 4 bedrooms, 3 on the main level and a primary bedroom with a 2 pce. ensuite. The lower level bedroom/office is just off the family room. The family room even comes with a BAR. Fast possession on this one and finally a place to call Home at an affordable price, in a quality neighborhood! (id:58444)
Oakwyn Realty Okanagan
2505 23 Street
Vernon, British Columbia
This 1912 heritage brick home sits proudly in Vernon’s coveted East Hill, blending timeless architecture with a full modern transformation. Offering 5 bedrooms and 4 bathrooms, the home features soaring vaulted ceilings, custom cabinetry, quartz counters, and premium appliances in a chef’s kitchen designed for gatherings. Bathrooms have been reimagined with spa-inspired finishes, heated tile, freestanding tub, and double vanities. The neatly finished basement provides abundant storage along with flexible space for a gym, home theatre, or additional recreation. Behind the character, the systems have been completely updated: new windows and doors, enhanced insulation, new 200amp electrical service and wire, new plumbing throughout, upgraded HVAC, and central air for year-round comfort. Original hardwoods pair seamlessly with new windows and doors, efficient mechanicals, and carefully chosen finishes. Iconic brick arches frame a wide veranda overlooking landscaped gardens, mature trees, and a spacious backyard with stonework and patio for entertaining. Just minutes from schools, parks, and Vernon’s downtown core, this property offers more than a home—it delivers the East Hill lifestyle: character, community, and convenience in one of the Okanagan’s most desirable neighbourhoods. (id:58444)
Canada Flex Realty Group
485 Groves Avenue Unit# 902 Lot# 902
Kelowna, British Columbia
Fabulous South Pandosy Condo with Unbeatable Views! You can really utilize the deck here as there isn't as hot as the west facing units from April until October. Experience luxurious urban living on the 9th floor of a prestigious concrete building in highly sought-after South Pandosy. This stunning 3-bedroom, 2-bathroom, 1407 square foot condo offers breathtaking panoramic views of the lake, mountains, and city through expansive floor-to-ceiling windows. The spacious primary bedroom features a walk-through closet and a lavish en-suite bathroom. The gourmet kitchen is a chef's dream with a stylish quartz island and seating, high-end appliances, including a Wolf gas stove. Enjoy unparalleled convenience with the beach, restaurants, shopping, hospital, fitness centers, and clinics all at your doorstep. The building offers exceptional amenities including a secure underground parking spot, a well-equipped gym, and a private pool. Don't miss this opportunity to live in the heart of South Pandosy with everything you need within reach! (id:58444)
Royal LePage Kelowna
1181 Sunset Drive Unit# 2803
Kelowna, British Columbia
Priced to Sell FOR NEARLY $1M LESS THAN SELLER PAID. Rare 3 bdrm + 3.5 bath Sub-penthouse. 2607 sq ft + 1086 of SW facing lakeview patios located at the famed ONE Water Street development in downtown Kelowna. Just steps to the beach, marina, arena, casino, and all the vibrancy the city center has to offer. West-facing + sunset views. Gourmet kitchen w/SubZero+Wolf appliances. Smart home to control power blinds, built-in speakers, heating/cooling, and lights. 2 parking stalls + storage locker. Huge decks with room for outdoor kitchen, cold plunge and more. The #1 layout with a family room plus a large living room. Primary suite with its own private balcony. Laundry rm + pantry. ONE Water Street boasts the best in the Okanagan amenities called The Bench, featuring 2 pools, hot tub, outdoor lounge, fire pits, large gym with yoga/pilates studio, event/party room, business center, pickleball court, pet-friendly park, and guest suites for visitors. Own one of the nicest condos in Kelowna in the award-winning ONE Water Street project. Vacant and ready for occupancy. Excellent rental income potential. No GST. (id:58444)
Engel & Volkers Okanagan
880 Mt Bulman Place
Vernon, British Columbia
Welcome to this beautiful 5-bedroom Swan Lake and valley view home offering comfort, space & versatility! Thoughtfully designed and renovated throughout, you will cherish the large gourmet kitchen with quartz counters and island, Smart appliances, deluxe bathrooms, new paint, custom oak hardwood flooring and luxury carpet upstairs, waterproof hardwood downstairs, new roof and a whole lot more, making this home move-in ready! The vaulted ceilings add to the bright, open-concept living area with windows that flood the home with natural light and a seamless flow ideal for everyday living and entertaining. Outside, enjoy lots of surface parking and a large, xeriscape landscaped yard with a gazebo, pond, and waterfall, perfect for relaxing, gardening or hosting summer gatherings with room for your ideas. Other notable features include a CCTV security system, automated irrigation, plenty of storage and a large double garage with polyurea flooring. Located in the highly desirable Middleton Mountain neighbourhood on a no-thru street close to schools, parks, and amenities. (id:58444)
RE/MAX Vernon
1950 Capistrano Drive Unit# 103
Kelowna, British Columbia
Discover your own retreat tucked into the University District, where convenience meets serenity. This four-bedroom, three-bathroom walk-out home is designed for both everyday comfort and unforgettable gatherings. Sunlight streams through oversized windows, illuminating the airy open-concept interior and showcasing the warm character of hardwood floors and custom cabinetry. The gourmet kitchen, complete with quartz counters, an entertainer’s island, and quality finishes, sets the stage for both casual family meals and lively get-togethers. Step out to the expansive deck or unwind on the lower patio, both offering sweeping mountain and valley vistas. The landscaped backyard feels like a private sanctuary, with a cozy firepit perfect for evenings under the stars. The versatile lower level—partially suited—creates flexible options for hosting guests or accommodating extended family. With a durable tile roof, thoughtful updates, and membership to the sought-after Casentino community, this home is as practical as it is beautiful. All of this, just moments from UBCO, shops, restaurants, trails, and the lifestyle you’ve been waiting for. (id:58444)
Sotheby's International Realty Canada
5144 Haynes Road
Vernon, British Columbia
5114 Haynes Road offers a full-scale renovation with a modern, elevated finish throughout. The main level has been completely reimagined with clean lines, expansive windows, and a stunning kitchen featuring quartz surfaces, premium cabinetry, a gas range, and a full suite of new appliances. Upstairs you’ll find two bedrooms, two beautifully updated baths, and a dedicated office, creating a layout that feels both functional and polished. Downstairs, the new 1 bed / 1 bath suite is equally refined, perfect for extended family, guests, or a quality revenue option. An additional flex room/optional bedroom adds even more versatility. Flooring has been upgraded across the home with a seamless blend of luxury vinyl plank and plush carpeting for comfort and durability. Step outside to a covered West-facing patio, ideal for taking in evening light, plus a large backyard with a fire pit and patio for effortless outdoor living. Easy-care landscaping and a single-car garage complete the package. A turnkey, thoughtfully rebuilt home in a desirable Vernon location — designed to impress and ready to enjoy. (id:58444)
Canada Flex Realty Group
679 Devonian Avenue
Kelowna, British Columbia
Located in the highly sought after Upper Mission, this well designed home offers a rare combination of space, functionality, and panoramic views of Okanagan Lake. This home stands out with an open, spacious, and thoughtfully planned design that feels bright, connected, and easy to live in. The main living areas are filled with natural light and oriented to capture stunning lake and mountain views, creating a beautiful backdrop for everyday living and entertaining. The layout flows seamlessly between spaces, offering comfort, practicality, and excellent sightlines throughout the home. This property features five bedrooms, a dedicated office, and an additional room without a window, ideal for storage or flexible use such as a hobby room or gym. A versatile floor plan makes the home well suited for families, professionals, or multi-purpose living. The walkout basement adds significant value and future potential, offering flexible options for recreation space, extended family living, or customization, with direct outdoor access enhancing functionality. Set on a quiet street in one of Kelowna’s most established neighbourhoods, Upper Mission is known for its strong sense of community, proximity to parks, trails, beaches, wineries, and excellent schools, offering an exceptional Okanagan lifestyle. This is an outstanding opportunity to own a well laid out, view focused home in a premier location. (id:58444)
Canada Flex Realty Group Ltd.
5207 Alain Road
Vernon, British Columbia
North BX Living. Family | Quiet | Spacious. Welcome to 5207 Alain Rd. Located at the end of Alain Rd, this 3 bedroom, 1.5 bathroom, 1785 Sq Ft home is very conveniently positioned. This property boasts .4+ acres with a spacious yard, 22x22 garage with NG Heat, and its very own Tiki Bar! Perfect for families, shop working enthusiasts, and those seeking space and privacy while being close to Vernon. (id:58444)
RE/MAX Vernon
368 Trumpeter Court
Kelowna, British Columbia
Priced to sell. This beautiful 4-bed, 3.5-bath home with an office and newly added theatre room is priced as one of the lowest in the area offering incredible value, it showcases breathtaking views of the Okanagan’s cityscape, mountains, and lake. Designed for both comfort and style, the modern kitchen features granite countertops, stainless steel appliances, and a large island perfect for gatherings. The open-concept layout flows seamlessly through the dining area to a covered patio—ideal for year-round entertaining. The spacious primary master retreat includes a private deck, walk-through closet, and luxurious ensuite with steam shower and jetted tub. The lower level adds versatility with three bedrooms, including a private guest suite with its own ensuite and separate entrance—providing excellent suite potential for extended family or rental income. The theatre room offers even more flexibility for entertainment, a gym, or office space. Pride of ownership is evident throughout, with the hot water tank, furnace, and yard all professionally maintained. Outside, enjoy two decks, a pergola-covered patio, and meticulously landscaped gardens. A rare combination of location, condition, and unmatched value—this home truly won’t last. (id:58444)
Oakwyn Realty Okanagan-Letnick Estates
525 Mcclure Road Unit# 2
Kelowna, British Columbia
Welcome to Creek Side Terraces, Lower Mission’s premier townhome community. This 3 bedroom, 2,5 bathroom home has incredible high end finishing throughout, located walking distance to shopping, parks, coffee shops, and multiple beaches on Lake Okanagan. The main level boasts open concept living, with a generous kitchen featuring high end cabinetry, and a full Bosch appliance package, plus wine cooler. The living room has a cozy fireplace, clad in organic clay. The neutral tile floors throughout the main floor are heated in the kitchen area, providing comfort and durability. Upstairs, your spacious primary bedroom suite has a gorgeous ensuite bathroom, with a heated floor, dual vanities, glass & tile shower, and soaker tub. The walk-in closet opens onto the practical laundry area, with sink and more cabinetry. A cozy lounge area provides a second living space, opening onto two more bedrooms and a full bath. Upstairs is a stunning rooftop patio measuring 525 square feet which includes seven planter boxes with full irrigation, a 42 inch gas fire bowl, and connections to add a future hot tub. This home was built with quality in mind, featuring full ICF common walls, a crawl space for storage, and high-end window & door package. Single garage plus double driveway. This is a rare opportunity to obtain a truly special, low maintenance townhome in the most desirable neighbourhood in Kelowna. (id:58444)
Sotheby's International Realty Canada
925 Leon Avenue Unit# 407
Kelowna, British Columbia
Enjoy Breathtaking Views of Knox Mountain + the Kelowna city Skyline from this conveniently located Gem in the Cambridge House development, a Highly Regarded, well-built condo building just a 10-minute stroll to downtown Kelowna + adjacent to scenic Bike Lanes. This Modern Studio suite is currently tenanted + offers an efficient, High-Quality Layout with Strong long-term appeal. The Custom-designed kitchen features quartz countertops, quality cabinetry, stainless steel appliances, a bottom-freezer refrigerator, + large-format backsplash. A Discreet Stacked Washer–Dryer is Quietly Available, preserving Clean lines + Functionality. The suite is filled with Natural Light + Opens onto a Private Balcony, Extending the living space + Enhancing the Views. The Upgraded bathroom is functional. A custom Murphy bed tucks neatly into Storage allowing seamless Transition from Open living to Sleeping, supported by Ample hanging Space + Smart Built-ins. Cambridge House offers a Modern Social Lounge, Fitness Centre, Ping Pong, Foosball, Outdoor Courtyard with BBQs, + on-site Caretaker. Includes One Secure Heated Underground Parking Stall + a Storage Locker located off the balcony. Pet-friendly (2 dogs or 2 cats, or 1 of each, under 25 lbs). Rentals permitted. An Excellent Opportunity for Investors or future Owner-Occupiers seeking Quality + Location. (id:58444)
Realty One Real Estate Ltd
10732 Westshore Road
Vernon, British Columbia
Great building lot on .49 acres in Westshore Estates. This large lot has been partially cleared and is ready for your dream house ideas. With paved road access from the bottom the lot and a lane access from the top you can get creative with your design plans and use the gentle slope to your advantage. Westshore Estates is only 30 mins from Vernon for your main shopping and groceries plus there are small independent stores on the Westside for the essentials. You can stay close by and enjoy one of the nearby beaches, boat launches, hiking or ATV on the crown land, or visit Fintry Park. The choice is all yours, it's all waiting just outside your doorstep! (id:58444)
Canada Flex Realty Group
610 Katherine Road Unit# 53
Kelowna, British Columbia
Welcome to your slice of the Okanagan lifestyle — just two minutes over the bridge in beautiful West Kelowna! This bright and spacious 3-bedroom, 2-bath manufactured home is perfect for first-time buyers or those looking to downsize without compromise. You’ll love the airy open-concept layout, featuring a large living area that’s perfect for relaxing or entertaining, and a generous kitchen with endless cabinetry and oversized windows that fill the space with natural light. Stay cool all summer long with central air conditioning, and step outside to enjoy your private, fenced yard — complete with low maintenance landscaping, synthetic lawn, and peaceful mountain views. There’s off-street parking for two vehicles, and yes — pets are welcome and there are no age restrictions! With the lake, wineries, shopping, and downtown Kelowna all just minutes away, this move-in-ready home offers the perfect blend of comfort, convenience, and Okanagan charm. (id:58444)
Exp Realty (Kelowna)
3300 Centennial Drive Unit# 316
Vernon, British Columbia
Welcome to this bright and spacious 2-bedroom, 2-bathroom end unit on the 3rd floor of Regency Court—a well-maintained, adult-oriented building offering peaceful living and excellent amenities. Inside, you’ll find a cozy natural gas fireplace, laminate flooring, and elegant crown moldings that enhance the open-concept living and dining areas. The living room opens onto a private balcony, perfect for enjoying morning coffee or evening sunsets. Best southwest views in the building. The kitchen features new soft-close cabinets, plenty of storage, and a functional layout designed for everyday ease. The generous primary bedroom includes its own private ensuite, while the second bedroom—filled with natural light from large windows—is conveniently located next to the second full bathroom. Additional perks include in-suite laundry and secure underground parking. Windows have been recently upgraded. Residents of Regency Court enjoy access to a games/activity room, a fitness center, and a welcoming outdoor patio with a BBQ area. Ideally located within walking distance of FreshCo, Shoppers Drug Mart, and Vernon’s vibrant downtown, this home offers the perfect blend of comfort, convenience, and community living. (id:58444)
Coldwell Banker Executives Realty
1255 Raymer Avenue Unit# 197
Kelowna, British Columbia
Welcome to Sunrise Village, a sought-after 45+ community in the heart of Kelowna. This grand and spacious unit offers a well-designed layout with two bedrooms and 2 bathrooms. Step outside to enjoy a private patio - perfect for morning coffee or quiet afternoons. Residents of Sunrise Village enjoy a wide range of amenities including a pool, hot tub, library, fitness room, social room, billiards room, and an active calendar of community events. (id:58444)
Royal LePage Kelowna
5580 Trestle Ridge Court
Kelowna, British Columbia
The Address You Want. The View You’ll Love. Poised above the sparkling waters of Okanagan Lake, in the heart of Kelowna’s coveted Kettle Valley, this architectural showpiece captures the essence of refined Okanagan living. Masterfully designed and meticulously crafted, every detail of this custom residence speaks to quality, and timeless style. From its intricate millwork to the bespoke finishes, the home effortlessly blends elegance with comfort. Expansive windows flood the open-concept interior with natural light, framing uninterrupted lake and valley views that stretch for miles. Step outside to experience true indoor-outdoor living: a covered deck for sunset cocktails, a sun-drenched patio for weekend lounging, and a stunning saltwater pool that feels like your own private resort. Thoughtfully designed for both family life and upscale entertaining, the home features a triple-car garage, home theatre, and spacious gathering areas throughout. Located within an elite school catchment and just minutes to award-winning wineries, hiking trails, and the lake’s edge, this is a rare opportunity to live where nature, luxury, and lifestyle converge. Welcome to your elevated everyday. Welcome to Kettle Valley. (id:58444)
Engel & Volkers Okanagan
9020 Jim Bailey Road Unit# 58
Kelowna, British Columbia
Fully Renovated 2 Bedroom + Den unit in Family Friendly Belaire Estates MHP. Home has a functional layout with a great size Kitchen and dining space. Kitchen has been completely updated with New Oven, Stove, Refrigerator, Microwave, Washer, Dryer, Dishwasher and Reverse osmosis water filtration system. Kitchen leads to a large living room which captures tons of natural light through bay windows. First washroom is 4 piece with a large bathtub / shower. The primary bedroom has a half washroom for convivence and connects to the Den / Office space. Second bedroom is a great size with a large closet. The home has had wall strips replaced with drywall throughout, has been freshly painted, and had Italian hardwood fiberboard installed throughout giving it a sleek, modern look. The expansive sunroom is ready and waiting for buyer's chosen revamp, could be used as a spa room or entertaining space depending on buyers plans. Home has a Large enclosed private yard which can be accessed through the sun room or front gate. New Hot Water Tank installed 2024. Roof and gutter maintenance and repair in 2025. Covered Parking. Belaire Estates MHP is pet friendly allowing for small dog or indoor cat (1 pet per household) and is just minutes drive from Lake Country's Restaurants, cafes and shops. (id:58444)
Royal LePage Kelowna
9981 Cathedral Drive
Vernon, British Columbia
Discover the ultimate mountain lifestyle with this exceptional ski-in/ski-out lot located at Silverstar Ski Resort! Boasting breathtaking views of Silverstar Mountain and the stunning Monashee Mountains, this prime piece of real estate is ready for your dream home. Architectural plans for a large duplex designed by 925R Designs Inc. are already in place, making this an incredible opportunity to create your perfect retreat. This lot is foreign buyer exempt and GST has been paid. Silverstar Resort offers an array of year-round activities, from exhilarating alpine and nordic skiing in the winter to extensive mountain biking and hiking during the summer months, all set in the picturesque family-friendly environment. Don't miss your chance to secure one of the last remaining lots in the sought-after Ridge development. Come and experience the charm of SIlverstar--your mountain paradise awaits! (id:58444)
Coldwell Banker Executives Realty
975 - 985 Academy Way
Kelowna, British Columbia
DP APPROVED - RARE OPPORTUNITY for 24 units mixed commercial project in the University Area opposite Aberdeen Hall School. The site is strategically located within the walking distance to University Campus and the Aberdeen Hall School. This is a one of a kind opportunity in the university district. The project will have 21 X residential units and 3 x commercial retail units (total 24 Units) with a total gross floor area of 26,460 SF. Main floor : 3 Bedroom X 3 Units , Second floor: 3 Bedroom X 5 Units and 4 Bedroom X 1 Unit, Third floor: 3 Bedroom X 5 Units and 4 Bedroom X 1 Unit Fourth floor: 3 Bedroom X 5 Units and 4 Bedroom X 1 Unit. Proposed parking 36 stalls and 21 stalls for bicycle parking. The Seller delivers an approved Development Permit to the buyer. (id:58444)
Realtymonx
2094 Saddleview Avenue
Lumby, British Columbia
Extremely well-maintained, well-cared-for family home 3 spacious bedrooms, 2 1/2 bathrooms, oversized master suite with a walk-in closet, full ensuite bath, and a bay window that lets in tons of natural light, an open floor plan in the kitchen with an eating area, plus plenty of room for a huge family dinner. French doors off the dining room lead to a gorgeous, covered private sundeck to enjoy the lush landscaping & gardens. The deck is plumbed for a gas heater, making family BBQs a breeze! A gas space heater in the family room to enjoy a cozy evening with family. A gardeners paradise in the back yard includes 10 cedar garden boxes, 8 fruit trees including a a fruit cocktail tree! The full basement has a great family room/bedroom for company or great place for the teenagers to hang out! There is plenty of room for further development in the basement. Fully fenced back yard. 10’ x 20’ workshop in back yard plus a storage shed. Driveway is freshly paved with room for 6 vehicles! Only a short walk to schools and rec facilities! Located in a great neighborhood! Grow your family here! (id:58444)
Royal LePage Downtown Realty
135 Ziprick Road Unit# 409
Kelowna, British Columbia
Welcome to Ziprick Place, where comfort and convenience come together in one of Kelowna’s most central and desirable locations. This bright and spacious top-floor corner condo offers over 1,200 square feet of thoughtfully designed living space with two bedrooms and two bathrooms. Positioned on the quiet side of the complex and facing east, it enjoys abundant natural morning light and peaceful surroundings. The interior has just been professionally painted throughout and features brand-new carpet, a new stainless steel range and microwave, giving the home a fresh, move-in-ready appeal. The open kitchen, dining, and living areas flow seamlessly onto a large 160 square foot sundeck, perfect for your morning coffee or relaxing outdoors. The primary bedroom is generously sized with a walk-through closet and private ensuite, while a full laundry room provides additional storage space. Two secure side-by-side parking stalls in the covered parkade and a separate storage locker add excellent practicality. One dog or cat is welcome with no size restriction, a rare find in Kelowna. Ideally located just minutes from Orchard Park Mall, Mission Creek Greenway, Costco, and right across the street from the new Canadian Tire, with restaurants, coffee shops, and public transit nearby. Vacant and ready for quick possession. If you have any questions or would like to book a private tour, reach out today! (id:58444)
Coldwell Banker Executives Realty
1329 Klo Road Unit# 220
Kelowna, British Columbia
Welcome to this bright and spacious 2-bedroom, 2-bath home located in a well-maintained 50+ community in Kelowna’s desirable Lower Mission. This comfortable North-facing unit stays naturally cooler in the summer months, with the added convenience of a wall A/C unit for warmer days. The functional layout includes vinyl plank flooring in high-traffic areas and an open, inviting living and dining space that feels clean and welcoming. Features Murphy wall bed included in 2nd bedroom & Cozy heated floor in Master bathroom! Storage locker on same floor next to unit. Enjoy secure underground parking, low maintenance fees, very low property taxes, and no property transfer tax—making this ""MEMBERSHIP PURCHASE"" an affordable and practical option in the heart of the Okanagan. The building’s no-pets and no-rentals policy helps maintain a quiet, peaceful living environment. Close to KGH hospital, doctors, shopping & restaurants. CASH PURCHASES ONLY, no financing allowed. RV parking may be available in future but there is a wait list. Quick Possession possible. (id:58444)
One Percent Realty Ltd.
4147 4th Street
Vernon, British Columbia
Welcome to your dream retreat in this exclusive 40+ community, nestled on the edge of a prestigious golf course. This exquisite custom-built home offers the perfect blend of comfort, sophistication, and outdoor charm, with breathtaking views and refined finishes throughout. Step inside to discover a thoughtfully designed layout featuring a spacious master suite complete with a walk-in closet and a luxurious 4-piece ensuite. The heart of the home boasts two cozy gas fireplaces, skylights, a custom wine cellar and bar, a large games room, and ample storage, ideal for both entertaining and relaxation. The outdoor spaces are truly exceptional. Enjoy your morning coffee in the charming front seating area, or unwind in the backyard paradise, a meticulously landscaped haven with mature trees, brick walkways and stairs, a gazebo, and a covered deck perfect for year-round enjoyment. The BBQ gas hookup, outdoor fire pit gas line, and garden shed complete the outdoor lifestyle experience. Whether you're hosting friends or enjoying a quiet evening with a glass from your private cellar, this home offers an unparalleled blend of elegance and leisure. A rare opportunity for those seeking a tranquil, upscale community with resort-style amenities right outside your door. Enjoy the clubhouse benefits including an indoor swimming pool, whirlpool, fitness room, library and social room. Vernon just 15 min away. Book your private viewing today and step into the lifestyle you've been waiting for. (id:58444)
Royal LePage Downtown Realty
1978 Mcdougall Street
Kelowna, British Columbia
Considered to be one of the most desirable lakeshore properties on Okanagan Lake this rare 0.44-acre vacant lakeshore lot is nestled in one of Kelowna’s most prestigious iconic neighborhoods secluded just off the coveted Abbott Street corridor. This 19,000+ sq ft parcel is a vacant blank canvas to build your vision for your family’s legacy dream home. With almost 88 feet of level, expansive natural sand beach, an unobstructed South-West exposure, you can enjoy stunning sunsets and direct access to the crystal waters of Okanagan Lake. This wide lot provides ample room for a large dock, accommodating multiple boats, entertaining guests, swimming, and beach activities. Perfect for lakeside entertainment! Whether you envision a luxurious private estate with historic architecture or a modern contemporary masterpiece – the possibilities are endless! Ideally located just a short stroll to Kelowna’s City Park and vibrant downtown core - boutique shopping, galleries, casual and fine dining, cultural districts, and Kelowna General Hospital. Proximity to World-class wineries, orchards, golf courses, the University of British Columbia Okanagan, and Kelowna International Airport. This iconic property offers a rare fusion of lakeside serenity and convenience blending natural beauty with a vibrant four-season lifestyle in the heart of the Okanagan Valley. The property may allow for up to four dwellings under the new Provincial density regulations and is free from Canada’s foreign buyer ban. (id:58444)
Royal LePage Kelowna
2405 Pandosy Street
Kelowna, British Columbia
2405 Pandosy Street – Prime Land Assembly Opportunity An exceptional redevelopment or long-term investment opportunity in one of Kelowna’s most sought-after Transit Oriented Areas. This 2-lot land assembly totals 0.31 acres (13,569 sq.ft.) with approx. 116 feet of frontage on Pandosy Street, 117 feet along Birch Avenue, and rear lane access, offering excellent site flexibility for future development. Zoned MF4, this core area designation is specifically intended for higher-density infill and apartment housing. The zoning supports up to 6 storeys, reduced parking requirements, and a wide range of residential formats including apartments, townhomes, micro-suites, and long-term rental housing. Other potential uses in this Core Area – Health District (C-HTH), include small-scale commercial, and institutional or health-related services. The site allows for a maximum density of 2.5 FAR, with the potential for an additional 0.3 FAR bonus for rental or affordable housing initiatives. In total, the assembly provides approximately 33,922 sq.ft. of sellable area. The property sits on a Transit Supportive Corridor, a priority growth area under Kelowna’s 2040 OCP, designed to integrate higher-density housing. Less than 200 metres to the Hospital, close to parks and beaches, and steps to the vibrant Pandosy Village. Nearby schools include the College, KSS, and KLO. With a Walk Score of 85, this is a highly walkable. Total list price: $3,580,000. *MUST BE SOLD WITH 2415 PANDOSY ST* (id:58444)
Royal LePage Kelowna
1979 Country Club Drive Unit# 6
Kelowna, British Columbia
Move In Now. Close Later. Experience the Lifestyle Bridge Program at Quail Landing. Golf course living at your doorstep. Move-in ready, award-winning townhomes on the 18th hole of the Quail Course. Quiet but convenient location near YLW, UBC-Okanagan and the growing University/Airport district shopping/dining area. Approx.1,950 sq ft, featuring a main floor primary with two additional bedrooms and a den/flex area upstairs. Designer details including the open tread wood staircase, German-made laminate flooring on the main floor, LED lights and an open floorplan. The kitchen includes KitchenAid appliances, 5-burner gas stove, quartz countertops, waterfall island with storage on both sides, and shaker cabinetry with under cabinet lighting. Your living extends outside to your covered patio with natural gas bbq hook up and Lake Views. Plus, take advantage of BUYING NEW with PTT Exemption of approx $14,998 (conditions apply). Photos & virtual tour may be of a similar home in the community. Showings by appointment. Move In Now. Close Later. Only a few homes remain, priced from $849,900. (id:58444)
RE/MAX Kelowna
1979 Country Club Drive Unit# 7
Kelowna, British Columbia
Move In Now. Close Later. Experience the Lifestyle Bridge Program at Quail Landing. Golf course living at your doorstep. Move-in ready, award-winning townhomes on the 18th hole of the Quail Course. Quiet but convenient location near YLW, UBC-Okanagan and the growing University/Airport district shopping/dining area. Approx.1,950 sq ft, featuring a main floor primary with two additional bedrooms and a den/flex area upstairs. Designer details including the open tread wood staircase, German-made laminate flooring on the main floor, LED lights and an open floorplan. The kitchen includes KitchenAid appliances, 5-burner gas stove, quartz countertops, waterfall island with storage on both sides, and shaker cabinetry with under cabinet lighting. Your living extends outside to your covered patio with natural gas bbq hook up and Lake Views. Plus, take advantage of BUYING NEW with PTT Exemption of approx $15,598 (conditions apply). Photos & virtual tour may be of a similar home in the community. Showings by appointment. Move In Now. Close Later. Only a few homes remain, priced from $849,900. (id:58444)
RE/MAX Kelowna
Dorothy Road Lot# 4
Lumby, British Columbia
Imagine waking up in your brand new home, designed to suit your lifestyle and stepping out into your private acreage just minutes from the friendly village of Lumby. Take in the fresh air and blue skies, surrounded by your evergreen trees, and beautiful mountain views. This brand-new development is the one you've been waiting for! Paved roads, wells in place and phone, electricity, and high speed internet services at the lot line. It's ready for you to build your dream home. This new development offers 7 private, treed lots on the north and south sides of Dorothy Road, is zoned small holdings and while developer restrictions apply, the building restrictions allows for an in-law suite in a single family home. It's rare to find such large, beautiful properties so close to town. Your family will enjoy the lifestyle of being surrounded by similar properties, quiet streets, and starry nights. Be one of the first to own and build in this last phase of new development area. Hurry to get your choice of these lots which very unique in this area and are sure to be in high demand! GST is applicable on all new lot sales. (id:58444)
Exp Realty (Kelowna)
8780 Braeburn Drive
Coldstream, British Columbia
Searching for stunning scenery, unbeatable privacy, and the perfect location? Welcome to your dream home. This exceptional 4-bedroom, 3- bathroom residence is tucked away on a quiet cul-de-sac, offering breathtaking sights of Kal Lake, lush greenery, and hillside landscapes. The entry level features two spacious bedrooms, a full bathroom, and a bright flex space, ideal for guests, a home office, or creative studio. Upstairs, the open-concept living area is bathed in natural light from expansive windows that frame the hillside and lake. It flows seamlessly on to a balcony with jaw-dropping views, the perfect spot for morning coffee or a glass of wine at sunset. The kitchen is an entertainer’s dream, complete with granite countertops, a large island, pantry, and modern appliances. You’ll also find a third bedroom and a luxurious primary with a walk-in closet and spa-like 5-piece ensuite. Step outside to a low-maintenance backyard framed by a natural rock hillside, featuring a covered patio, hot tub rough-in, and pre-wired lighting, all in a private, serene setting. The oversized 3-bay garage provides a true workspace, with ample room for tools, storage, and all your toys, from boats to bikes and beyond. Extras include central vac, a security system, indoor/outdoor sound system, and walkable access to trails, beach, and more, the ultimate blend of luxury and lifestyle. This home checks every box, don’t miss your chance to make it yours! Drone Video under ""Additional Photos"" (id:58444)
Century 21 Assurance Realty Ltd
1102 Carnoustie Drive
Kelowna, British Columbia
Better Than New! Step into this modern, custom-built masterpiece, meticulously designed for those who appreciate living at the highest level. Expansive south-facing windows illuminate the 30-foot ceilings, showcasing a chef’s kitchen with an oversized island that flows effortlessly onto the spacious covered patio, perfect for taking in the panoramic views. This residence seamlessly blends grand scale with exquisite finishes, including engineered hardwood, custom cabinetry, high-end appliances, & a kitchenette in the bright pantry with access to an additional cooking patio. Outdoors, enjoy low-maintenance syn lawn with a covered swim spa & hot tub, complemented by an outdoor shower, ready for outdoor BBQ kitchen dreams. Live in style on the lower level with a sleek wet bar & media room, plus large sliding doors that create a seamless connection to the outdoors. The triple car garage offers extended ceilings, epoxy floors, built-in storage, with a dog wash to elevate functionality. Upstairs, a private 1-bed legal suite with a full kitchen, patio, and stair lift offers versatile accommodation for your family, guests, or rental potential. Sophisticated tech, including various media zones & exterior cameras, helps to ensure your comfort. From expansive entertaining areas to thoughtfully designed family amenities, this home epitomizes elevated living with unparalleled Black Mountain prestige, offering a rare combination of scale, functionality & refined sophistication. GST paid (id:58444)
Vantage West Realty Inc.
937 Royal Troon Lane
Kelowna, British Columbia
GST PAID! Ultimate Luxury Living in a Breathtaking 8-Bed, 5-Bath Estate Step into unparalleled luxury with this spectacular 8-bedroom, 5-bath estate situated on a pool-sized lot with stunning panoramic views. Designed for both elegance and functionality, this home is flooded with natural light through skylights and expansive windows, creating a warm and inviting atmosphere throughout. The gourmet kitchen is a chef’s dream, featuring a 60-inch fridge, custom two-toned cabinetry, Van Gogh veined granite countertops with a waterfall edge, and a butler’s kitchen for effortless entertaining. Entertain friends and family in the theatre room and bar, complete with high-end surround sound, or enjoy the outdoors on the massive 18x18 deck with space for a future pool, hot tub hookup, and natural gas BBQ. Practical luxury abounds with a triple-car heated garage and roughed-in EV charger, modern fireplaces, feature walls, custom lighting, high-end flooring, granite bathrooms, and custom built-ins throughout. The lower level offers versatile living options, including a spacious 2-bedroom LEGAL suite with a separate entrance and parking, perfect as a mortgage helper with complete privacy. Additionally, a 1-bedroom, 1-bath in-law suite provides even more flexibility. This home truly combines modern sophistication, luxury finishes, and thoughtful design, offering an extraordinary living experience in every corner. Don’t miss the opportunity to own this masterpiece. (id:58444)
Royal LePage Kelowna
15 Traders Cove Road
Kelowna, British Columbia
A rare opportunity to own an architectural gem on Okanagan Lake. Welcome to 15 Traders Cove Road. This striking home offers over 70 ft of private lake frontage with panoramic, unobstructed views across Traders Cove Regional Park. Thoughtfully renovated, the residence features vaulted ceilings and oversized windows that invite natural light and frame breathtaking views. The modern kitchen includes quartz counters, a gas range, and custom cabinetry. Multiple lake-facing decks create seamless indoor-outdoor living, while well a custom stair well leads to a private dock with deep-water moorage, a lakeside fire pit, and a kayak launch area. The lower-level suite, with its own kitchen and entrance, is perfect for guests, extended family, or a B&B. Surrounded by parkland, the home enjoys exceptional privacy and is alive with wildlife: birds, deer, and more. At the top of the lot, there may be potential to build a detached garage or carriage house, offering even more flexibility for future use (buyer to verify with municipality). Outside the Speculation & Vacancy Tax zone, this turn-key property is ideal as a full-time residence or seasonal getaway. Fully paid solar panels to be installed Jan 2026. Peaceful Traders Cove is just minutes by car or boat from downtown Kelowna. (id:58444)
Coldwell Banker Horizon Realty
4614 Fuller Road
Kelowna, British Columbia
Fuller road is a sought after street in Kelowna, quiet street with no through access all while being close to town. Fuller street maintains that neighbourhood feel, with mature trees and a quieter atmosphere. Located on a quiet stretch of shoreline, this home boasts approximately 100 feet of unobstructed lake frontage, framing panoramic views and a direct connection to the natural beauty of Okanagan Lake. When entering the property you will drive through a forested section providing utmost privacy. Inside, a bright open layout welcomes you with expansive living spaces and a gourmet kitchen highlighted by premium appliances and a custom oversized island. The main bedroom suite features direct access to the backyard and a spacious ensuite designed for comfort. Step outside to experience seamless indoor and outdoor living: a large patio perfect for hosting, and a tranquil waterfront area ideal for quiet mornings or sunset gatherings. Upstairs, a versatile media room provides year-round enjoyment. This Fuller Road property embodies the heart of Okanagan living, natural beauty, refined design, and unmatched exclusivity. (id:58444)
Stonehaus Realty (Kelowna)
3409 Lakeshore Road Unit# Ph S607
Kelowna, British Columbia
NEW LUXURY PENTHOUSE at CABAN | $40,000 IN UPGRADES. Experience the best of Kelowna’s beachfront lifestyle in the Pandosy Village, in one of the city’s most sought-after developments. This stunning 3 bed, 2.5 bath Penthouse features numerous upgrades plus impressive 1,400 sf private rooftop patio w/ HOT TUB, OUTDOOR KITCHEN and LAKE VIEWS - ideal for entertaining or unwinding in total privacy. Inside, enjoy the renowned ‘Cressey Kitchen’ with integrated Italian cabinetry, European hardware, soft-close drawers, porcelain slab backsplash, Jennair appliances, gas cooktop, wall oven, upgraded wine fridge, and smart storage solutions. Oversized windows and soaring ceilings flood the home with natural light, creating seamless indoor-outdoor living. The primary suite offers custom built-ins and a spa-inspired ensuite w/ double vanity & fully tiled walk-in shower. A generous second bedroom w/ its own ensuite - perfect for guests - while the oversized flex room provides versatility as a third bedroom (closet/no window), office, or media room. Additional features incl keyless entry, digital concierge, two secured parking stalls (one EV-ready) + a storage locker. Residents enjoy resort-style amenities: pool, hot tub, fitness centre, Himalayan salt sauna, yoga studio, and private cabanas. Located across from Gyro Beach in the heart of the Pandosy corridor, w/ exceptional walkability to cafés, dining, boutiques, and waterfront recreation. Luxury beachfront living at its finest. Shows AAA+ (id:58444)
Century 21 Assurance Realty Ltd
1700 30 Street Lot# Lot 16
Vernon, British Columbia
Excellent investment or holding property that has recently been updated and features new zoning with lane access. This nicely updated rancher offers wheelchair accessibility, 3 bedrooms (2 on the main floor and 1 bedroom in the basement), and 2 full bathrooms. Interior updates include a newer furnace, hot water tank, laminated floors, interior doors, fresh paint, new window coverings, a refinished gas fireplace, and a washer and dryer. The stylish kitchen boasts granite countertops, a tiled backsplash, newer stainless steel appliances, and a double undermount sink. The main bedroom provides ample closet space and features a barn door leading to an adjacent ensuite, which includes double marble sinks, a tiled floor, and a walk-in tiled shower. The property is situated in a quiet neighborhood and features a beautifully landscaped, fenced backyard with a flagstone patio, a garden area, a 12.5’ x 8’ rear shed for storage, and a covered seating area perfect for summer barbecues. A large double carport and driveway offer plenty of parking, with convenient access from a rear laneway. This location is ideal, close to the Vernon hospital, downtown, recreation facilities, restaurants, parks, and numerous amenities. (id:58444)
Royal LePage Downtown Realty
1550 Union Road Unit# 18
Kelowna, British Columbia
For more information, please click Brochure button. Discover refined lakeside living in this corner Juniper townhouse featuring 1,873 sq. ft. of contemporary comfort in the Warm Nordic colour palette. With 3 bedrooms, a flex/storage room, and 3 bathrooms, this home combines thoughtful design with an intimate atmosphere. The double side-by-side garage ensures convenience, while the private, partially covered rooftop terrace offers serene views of the surrounding park. GST applicable. Located just 10 minutes from downtown Kelowna and the airport, Pondside Landing is part of a vibrant Wilden community surrounded by scenic trails and nature. Future amenities include the Wilden Market Square and Wilden Elementary School, both just steps away. All measurements are approximate. (id:58444)
Easy List Realty
1550 Union Road Unit# 15
Kelowna, British Columbia
For more information, please click Brochure button. Experience refined lakeside living in this Interior Juniper townhouse at Pondside Landing, offering 1,502 sq. ft. of contemporary comfort in the Modern Farmhouse colour palette. This thoughtfully designed 3-bedroom, 3-bathroom home features an open-concept layout and a private rooftop patio perfect for relaxing or entertaining. The tandem two-car garage provides ample parking and storage, while the partially covered rooftop terrace captures tranquil mountain views. Located just 10 minutes from downtown Kelowna and the airport, Pondside Landing is part of the vibrant Wilden community, surrounded by natural beauty, walking trails, and scenic ponds. Future amenities include the Wilden Market Square and Wilden Elementary School, both just steps from your door. Enjoy nature at your doorstep with nearby parks and trail networks. GST applicable. All measurements are approximate. (id:58444)
Easy List Realty
811 Tamarack Drive
Kelowna, British Columbia
Fantastic central location AND brand new kitchen cabinets and bathroom!! Spacious 5-bedroom, 2,500 sq' home with LEGAL SUITE, on a large 0.3 acre lot backing onto the scenic Mission Creek Greenway. Nestled on one of South Rutland’s most desirable streets, this home has so much to offer. The main level features 3 beds, a bright and spacious living room with a charming wood-burning fireplace, and large window that floods the space with sunlight. The renovated kitchen seamlessly flows into the dining area, which opens onto a covered patio - ideal for enjoying your private, park-like backyard oasis. The expansive, flat yard offers endless outdoor possibilities - space for a garden, a future pool, detached garage, or a workshop. The lower level boasts a generous rec room that is part of the upper suite giving a second living room and extra storage. The fully self-contained 2 bedroom suite with separate entry perfect as a mortgage helper or in-law space. Recent upgrades include a new A/C, heat pump, updated windows, 200 Amp electrical panel, and more. Large driveway, there’s ample parking for multiple vehicles, RVs, trailers, or boat. Enjoy access to peaceful walking & biking trails while still being close to schools, shopping, parks, transit, and much more! Whether you’re looking for a forever family home or a smart investment, this RU1-zoned lot offers excellent potential. A rare opportunity in a quiet, central location - this one has it all! (id:58444)
RE/MAX Kelowna
5155 Chute Lake Road
Kelowna, British Columbia
Legal non-conforming mobile home park on 2 acres of land with a view. Total of 11 mobile homes on the property. Future development property with pad rental income at the present time. Court ordered sale and subject to court approval. Property is sold “as is / where is”. Check with City of Kelowna regarding any rezoning or development of the property. (id:58444)
Homelife Advantage Realty Ltd.

