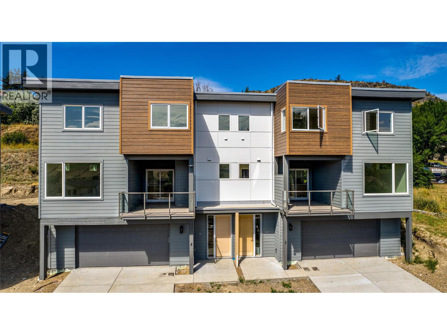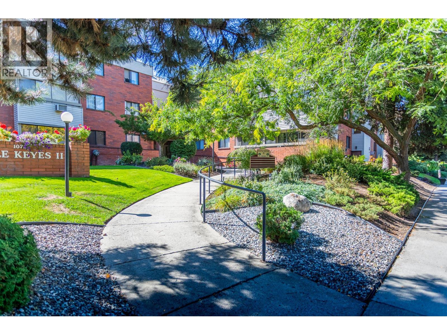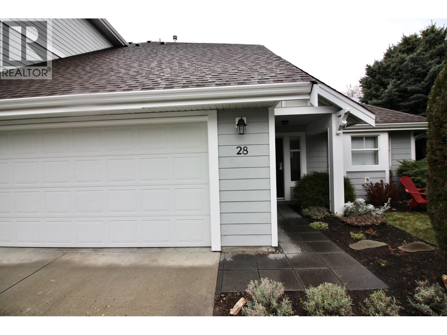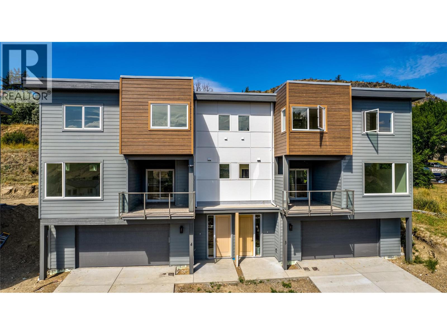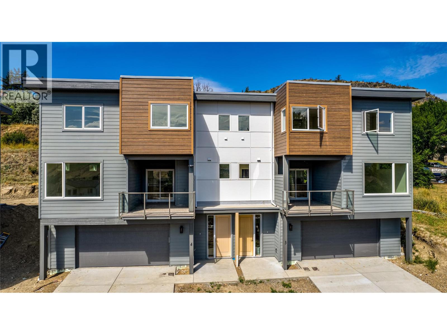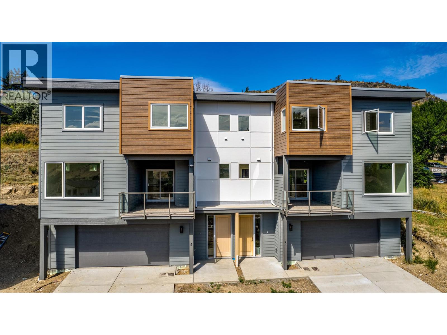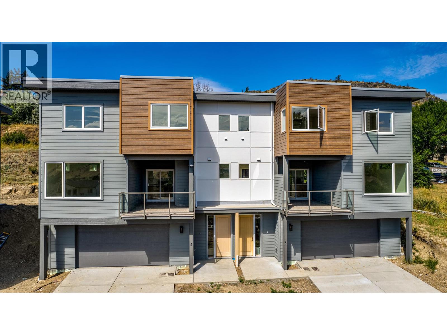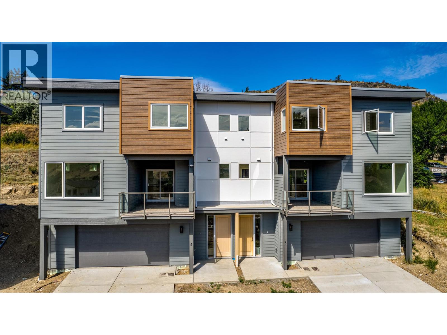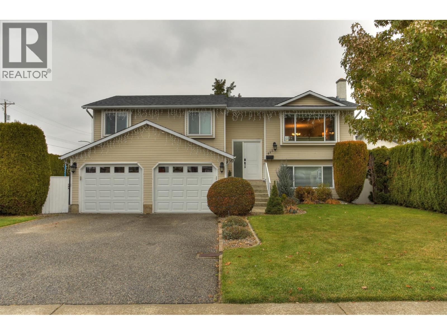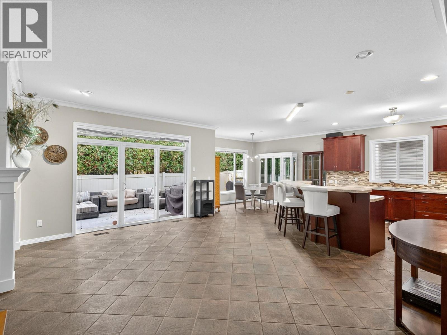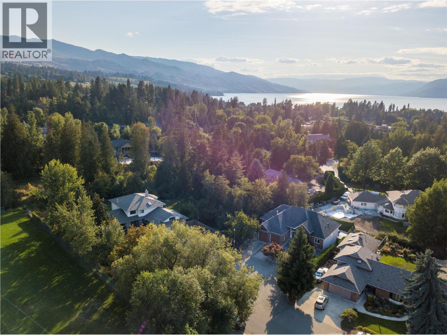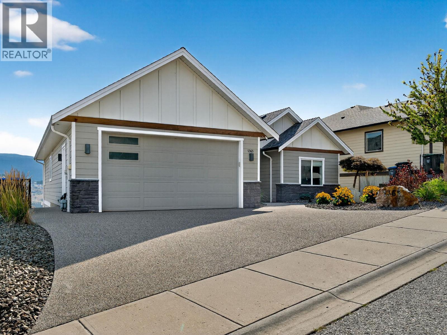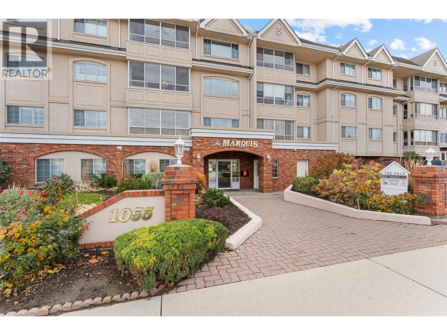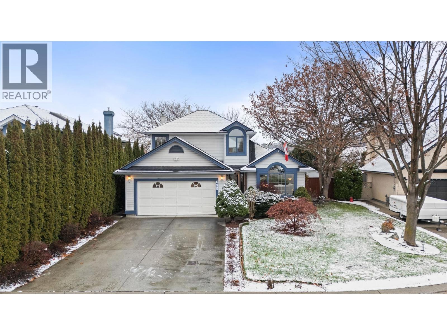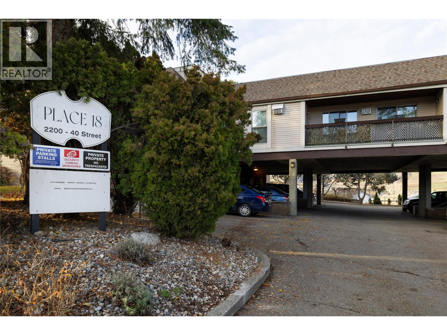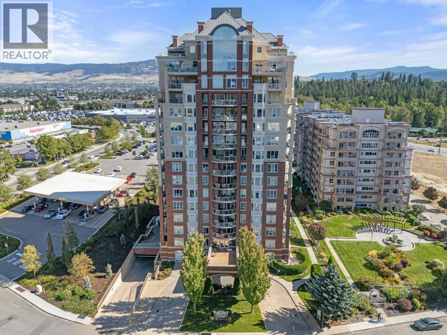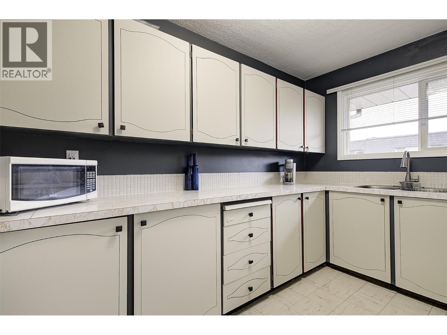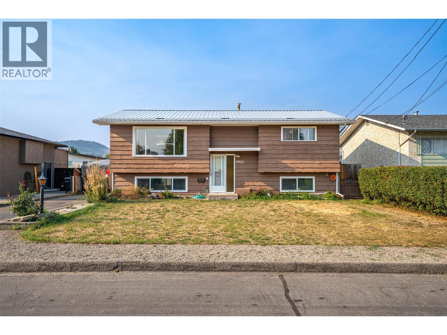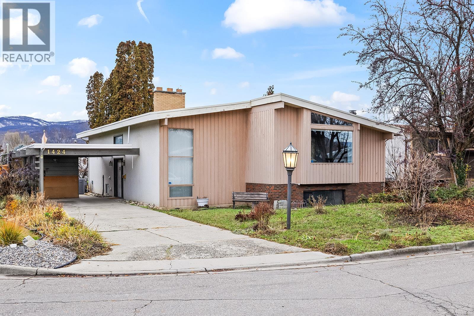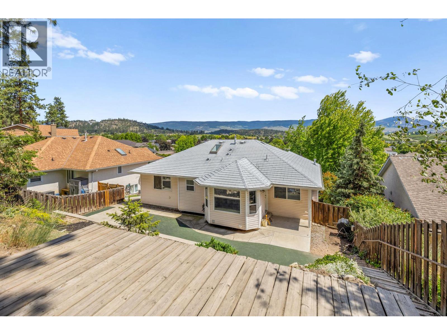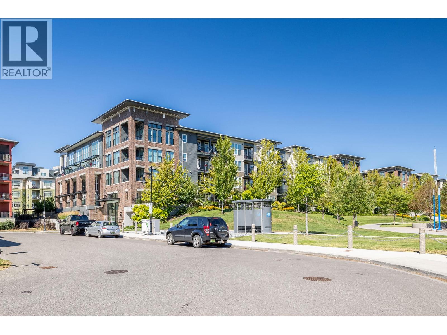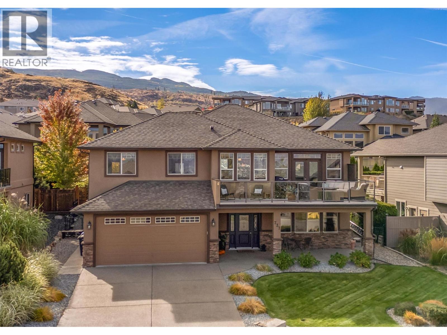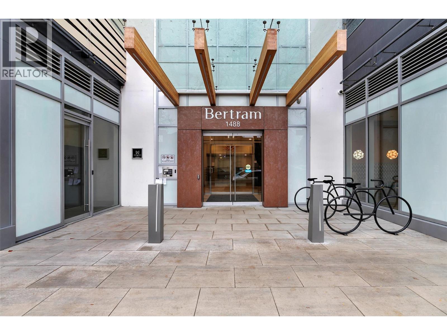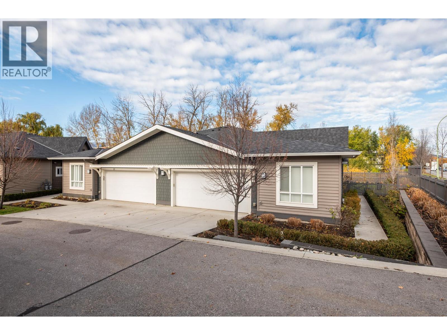5705 Heritage Drive Unit# Sl 12
Vernon, British Columbia
Discover an exclusive collection of 28 luxury half-duplex townhomes, privately nestled on a tranquil cul-de-sac. Each thoughtfully designed residence combines sophisticated style with everyday convenience, featuring spacious bedrooms, a five-piece primary ensuite, and an open-concept living area that seamlessly extends to large decks or patios. Every home showcases premium finishes, including veined quartz countertops in both the kitchen and bathrooms, durable fibre-cement exterior siding, and sleek stainless steel kitchen appliances. Enjoy the comfort of freestanding soaker tubs, the ambiance of wall-mounted electric fireplaces, and the practicality of a spacious double garage. For added convenience, each home is roughed-in for a residential elevator. (id:58444)
Coldwell Banker Executives Realty
1075 Bernard Avenue Unit# 110
Kelowna, British Columbia
Welcome to urban living at its finest! This beautifully appointed 1 bed, 1 bath condo is perfectly situated on the cusp of the vibrant core of Downtown Kelowna, just steps from Okanagan Lake, cafes, restaurants, shopping, and the city’s best entertainment. Whether you're a first time buyer or a savvy investor, this bright and functional unit offers it all. The open concept floor plan features a modern kitchen with stainless steel appliances, beautiful countertops, and sleek cabinetry. The living area flows effortlessly to a private balcony perfect for your morning coffee or evening wind down. The spacious bedroom includes ample closet space, and the full bathroom is finished with contemporary fixtures. Additional features include in suite laundry, secure underground parking, and Cat & Rental friendly building policies. Enjoy the lifestyle of downtown Kelowna, walk or bike everywhere, explore nearby beaches, parks, breweries, and the bustling waterfront boardwalk. (id:58444)
Century 21 Assurance Realty Ltd
1853 Parkview Crescent Unit# 28
Kelowna, British Columbia
Immaculate end-unit townhome in the heart of central Kelowna, offering exceptional layout and walkable convenience to shops, restaurants, parks, and everyday amenities. This well-cared-for home features 1,128 sq. ft. on the main level plus 560 sq. ft. upstairs, with an attached double garage for added comfort and storage. The main floor is thoughtfully designed with a primary bedroom complete with a full en-suite and pass-through closet, ideal for one-level living. The oak kitchen offers granite countertops with an undermount sink,stainless appliances, an island with eating counter and all flows nicely into the living and dining areas. A den on the main floor provides flexible space for a home office or hobby room, along with conveniently located laundry. The mechanical room is easily accessed off the garage. Upstairs, you’ll find two additional bedrooms and two full bathrooms, including a three-piece en-suite for the adjacent bedroom—perfect for guests or family. Pride of ownership is evident throughout this bright end unit, making it an excellent opportunity for those seeking a low-maintenance lifestyle in a central, amenity-rich location. (id:58444)
Royal LePage Kelowna
5705 Heritage Drive Unit# Sl 9
Vernon, British Columbia
Discover an exclusive collection of 28 luxury half-duplex townhomes, privately nestled on a tranquil cul-de-sac. Each thoughtfully designed residence combines sophisticated style with everyday convenience, featuring spacious bedrooms, a five-piece primary ensuite, and an open-concept living area that seamlessly extends to large decks or patios. Every home showcases premium finishes, including veined quartz countertops in both the kitchen and bathrooms, durable fibre-cement exterior siding, and sleek stainless steel kitchen appliances. Enjoy the comfort of freestanding soaker tubs, the ambiance of wall-mounted electric fireplaces, and the practicality of a spacious double garage. For added convenience, each home is roughed-in for a residential elevator. (id:58444)
Coldwell Banker Executives Realty
5705 Heritage Drive Unit# Sl 8
Vernon, British Columbia
Discover an exclusive collection of 28 luxury half-duplex townhomes, privately nestled on a tranquil cul-de-sac. Each thoughtfully designed residence combines sophisticated style with everyday convenience, featuring spacious bedrooms, a five-piece primary ensuite, and an open-concept living area that seamlessly extends to large decks or patios. Every home showcases premium finishes, including veined quartz countertops in both the kitchen and bathrooms, durable fibre-cement exterior siding, and sleek stainless steel kitchen appliances. Enjoy the comfort of freestanding soaker tubs, the ambiance of wall-mounted electric fireplaces, and the practicality of a spacious double garage. For added convenience, each home is roughed-in for a residential elevator. (id:58444)
Coldwell Banker Executives Realty
5705 Heritage Drive Unit# Sl6
Vernon, British Columbia
Discover an exclusive collection of 28 luxury half-duplex townhomes, privately nestled on a tranquil cul-de-sac. Each thoughtfully designed residence combines sophisticated style with everyday convenience, featuring spacious bedrooms, a five-piece primary ensuite, and an open-concept living area that seamlessly extends to large decks or patios. Every home showcases premium finishes, including veined quartz countertops in both the kitchen and bathrooms, durable fibre-cement exterior siding, and sleek stainless steel kitchen appliances. Enjoy the comfort of freestanding soaker tubs, the ambiance of wall-mounted electric fireplaces, and the practicality of a spacious double garage. For added convenience, each home is roughed-in for a residential elevator. (id:58444)
Coldwell Banker Executives Realty
5705 Heritage Drive Unit# Sl 5
Vernon, British Columbia
Discover an exclusive collection of 28 luxury half-duplex townhomes, privately nestled on a tranquil cul-de-sac. Each thoughtfully designed residence combines sophisticated style with everyday convenience, featuring spacious bedrooms, a five-piece primary ensuite, and an open-concept living area that seamlessly extends to large decks or patios. Every home showcases premium finishes, including veined quartz countertops in both the kitchen and bathrooms, durable fibre-cement exterior siding, and sleek stainless steel kitchen appliances. Enjoy the comfort of freestanding soaker tubs, the ambiance of wall-mounted electric fireplaces, and the practicality of a spacious double garage. For added convenience, each home is roughed-in for a residential elevator. (id:58444)
Coldwell Banker Executives Realty
5705 Heritage Drive Unit# Sl7
Vernon, British Columbia
Discover an exclusive collection of 28 luxury half-duplex townhomes, privately nestled on a tranquil cul-de-sac. Each thoughtfully designed residence combines sophisticated style with everyday convenience, featuring spacious bedrooms, a five-piece primary ensuite, and an open-concept living area that seamlessly extends to large decks or patios. Every home showcases premium finishes, including veined quartz countertops in both the kitchen and bathrooms, durable fibre-cement exterior siding, and sleek stainless steel kitchen appliances. Enjoy the comfort of freestanding soaker tubs, the ambiance of wall-mounted electric fireplaces, and the practicality of a spacious double garage. For added convenience, each home is roughed-in for a residential elevator. (id:58444)
Coldwell Banker Executives Realty
428 Milton Road
Kelowna, British Columbia
Welcome to 428 Milton Rd, a beautifully renovated 5-bed, 3-bath home offering exceptional space, privacy, and versatility in one of Rutland’s most convenient locations. Set on an impressive 0.2-acre lot surrounded by mature cedars, this property provides a peaceful, private setting with room for gardens, play areas, and abundant parking. Inside, the main home features bright, modern updates and a functional layout with 4 bedrooms, including a flexible room perfect for a kids’ zone, home office, or media room. Thoughtful renovations throughout create a warm, inviting atmosphere—making this a fantastic family home with room to grow. A major bonus is the 1-bedroom in-law suite with a separate entrance, ideal for extended family or a mortgage helper. The property also includes a 2-car attached garage and generous outdoor space for year-round Okanagan living. Conveniently located just 40 minutes to Big White and close to schools, shopping, transit, and all Rutland amenities, this move-in-ready home delivers comfort, privacy, and excellent value in a prime area. (id:58444)
Real Broker B.c. Ltd
665 Cook Road Unit# 208
Kelowna, British Columbia
Soaring ceilings, bright open-concept bungalow living and a prime Lower Mission location set the tone for this standout Somerville Corner rancher. This spacious 2 bedroom, 2.5 bath home delivers the kind of easy, single-level lifestyle buyers hunt for but rarely find. The generous primary suite features a true six piece ensuite with jetted tub, while the second full bath sits conveniently beside the guest bedroom, which includes custom wall storage. The kitchen is thoughtfully equipped with a center island, gas rangetop, built-in oven, microwave and wine fridge, and skylights in select areas usher natural light throughout the home. Step outside to a fully fenced backyard offering excellent privacy and a patio ready for relaxing or entertaining. The hot tub is included, although it will need some attention. The oversized triple garage is a major highlight with extensive built-in cabinetry, epoxy flooring and secure space for three vehicles indoors plus room for two more in the driveway. Ideal for storage, hobbies or a workshop setup. Somerville Corner is a quiet, highly sought after Lower Mission enclave within walking distance to Rotary Beach, Mission Creek Greenway, local shops, restaurants and transit. Residents also enjoy access to secure RV parking. A fantastic opportunity to own a well designed rancher in one of Kelowna’s most convenient and livable neighborhoods. (id:58444)
Royal LePage Kelowna
4495 Nottingham Road Lot# 2
Kelowna, British Columbia
Awarded “Best Urban Forest” in Kelowna for 2025, this proposed 0.37-acre lot offers a rare opportunity to build in the heart of the Lower Mission. Set on a quiet cul-de-sac and surrounded by mature trees, this future homesite blends natural beauty with urban convenience. RU1 zoning allows for up to 4 dwelling units (with City approval), and the site may support a walkout design. Sawmill Creek borders the south boundary, adding privacy and charm. Just a short walk to Sarsons Beach, DeHart Park, H2O Centre, top-rated schools, and local shops. Subdivision is in progress and the lot is being sold subject to final registration. PLR and DCCs are based on a single-family home. Higher density may trigger additional fees and servicing costs. An engineer is available to assist with finalizing the process. This is a unique chance to build in one of Kelowna’s most established and desirable neighborhoods. (id:58444)
Royal LePage Kelowna
1365 Nishi Court
Kelowna, British Columbia
Situated in the sought-after Black Mountain community, this beautifully crafted four bedroom, four bathroom rancher walkout captures sweeping valley and mountain views while offering the convenience of a legal suite. The main level is bright and inviting with an open concept design that blends a kitchen with granite countertops and SS appliances, a spacious dining area, and a comfortable living room ideal for gatherings. The primary suite is a private retreat with a walk-in closet and spa inspired ensuite. Also, on the main is a second bedroom, a large covered patio, full bath, laundry, and a heated garage. The walkout lower level features nearly nine foot ceilings, and a well designed legal suite, complete with its own entrance, laundry, private covered patio and mountain views. Additional highlights include updated flooring, ceiling speakers, Ethernet connectivity, abundant storage throughout, and a professionally zero scaped yard designed for low maintenance living. Just minutes from Black Mountain Golf Club, parks, trails, shopping, and Kelowna International Airport, this home offers the perfect balance of comfort, convenience, and natural beauty. (id:58444)
Royal LePage Kelowna
1055 Lawrence Avenue Unit# 210
Kelowna, British Columbia
Big Bright and Beautiful! This immaculate 55+ building is a short 15 minute walk to the water and is located around the corner from all your shopping needs. Private & ultra quiet - this move in ready back corner suite offers views of mature trees from every window. As big as a house – this 1492 sq. ft. condo boasts 2 good sized bedrooms & 2 full bathrooms (including a 4-piece ensuite) plus a den & sunroom wrapped in natural light! Full sized laundry. Super-sized kitchen/dining/living room is perfect for entertaining. The storage inside this suite is unreal - Plus you have a large secure storage unit on the same floor - steps down the hall. Super convenient. Freshly painted throughout. Brand new Luxury Vinyl Plank flooring with some updated lighting and covered secure parkade. Extremely well managed and fiscally responsible condo board is focused on keeping the fees in check. Shared amenities include: A workshop, small gym, and a games room. Affordable and ready for your touch! This is a perfect blend of space, comfort and central convenience. Come BUY! (id:58444)
Unison Jane Hoffman Realty
699 Saratoga Place
Kelowna, British Columbia
Welcome to 699 Saratoga Place, a well-kept home in the heart of Kelowna’s Lower Mission. This freehold, single-family property sits on a quiet cul-de-sac and offers a comfortable layout with three bedrooms, three bathrooms, and 1,831 square feet of finished living space. The main level features an easy flow through the living, dining, and kitchen areas, with plenty of natural light and room for everyday living or hosting. The second level adds flexibility with bedrooms and living space suited for a range of needs. The fully fenced, 0.14 acre lot (31 feet by 112 feet) with a lovely backyard provides room to relax outdoors, garden or create your own unique setup. With its central location in the Lower Mission, you’re close to schools, parks, shopping, and the lake—an ideal fit for anyone looking for convenience and a well-established neighbourhood. A solid opportunity in one of Kelowna’s most desirable areas. If you’re looking for a home with comfort, space, and a great location, this one is worth a look. This location can't be beat. Walk to all your favourite amenities: Beach, elementary schools, H20 Center, MNP Place, Soccer/ball fields, dog park, Mission Creek Trial system, new boutique coffee shop 450m. (id:58444)
Sotheby's International Realty Canada
2200 40 Street Unit# 1
Vernon, British Columbia
This beautifully updated first-floor, two-bedroom, one-bathroom residence shows very well and showcases many thoughtful upgrades throughout. Good natural light comes from its southwest-facing exposure, the unit offers a bright and inviting living environment. A highly sought-after in-suite laundry was professionally added in 2025, enhancing both convenience and functionality. Since 2022, the sellers have completed extensive renovations, including the replacement of all windows and the sliding patio door, a fully updated kitchen and bathroom, new flooring throughout, upgraded baseboard heaters, and modern kitchen appliances—resulting in a move-in-ready home with contemporary appeal. A large storage area is conveniently incorporated into the laundry room, providing excellent additional space. Your dedicated parking stall is located just steps from the unit, offering easy access. Situated in Mission Hill, this home is close to schools, parks, and a full range of amenities, making it a great opportunity in a desirable neighbourhood, with bus service close by. Call to book your private showing today! (id:58444)
3 Percent Realty Inc.
1947 Underhill Street Unit# 604
Kelowna, British Columbia
Welcome to 1947 Underhill Street, an immaculate and thoughtfully designed one bedroom and den condominium in the heart of Kelowna. Ideally situated near Orchard Park Mall, transit, shops, and dining, this bright and spacious home offers both comfort and convenience. The open-concept layout features a modern kitchen with quality appliances, a generous living area with large windows for natural light, and direct access to a private balcony perfect for relaxing or entertaining. The primary bedroom is complemented by a full bathroom, while the versatile den, located adjacent to a bathroom, provides an excellent option for a home office, guest space, or flex room. Additional highlights include air conditioning, secure underground parking, and access to building amenities. With its move-in ready condition and highly desirable location, this condo offers excellent value for buyers seeking urban living in Kelowna. Whether you are a first-time buyer, investor, or downsizer, 1947 Underhill Street delivers on lifestyle, location, and livability. (id:58444)
Sotheby's International Realty Canada
1291 Bernard Avenue Unit# 6
Kelowna, British Columbia
Step into the season with this charming 2-bedroom townhome centrally located and recently painted! Tucked within a quiet, well-maintained strata surrounded by mature trees and green space, this home offers the ideal balance of peace, comfort, and convenience. Pet-and rental-friendly, with excellent walkability and transit access, it truly meets the needs of modern living. A rare bonus for pet owners: the strata allows two dogs of any size or breed, making this a genuinely pet-welcoming community. Enjoy the privacy of a ground-level entrance up a single flight of stairs to your bright upper-level sanctuary, no neighbours above you and a clear view of your two dedicated parking stalls right from your window. Inside, the functional layout is complemented by south-facing windows that keep the home bright. The unit has been freshly painted in a bright, neutral palette, creating a clean, welcoming backdrop for any style. Whether you envision adding your own washer and dryer, personalizing the finishes, or continuing to enhance the space, this home is full of potential. With solid concrete block walls—providing excellent soundproofing—plus a thoughtful layout and warm community feel, it offers incredible value. An ideal opportunity for first-time home buyers or those seeking a reliable rental investment, this townhome delivers flexibility, comfort, and charm—just in time for the cozy season ahead. (id:58444)
RE/MAX Kelowna
4402 16 Avenue Lot# 7
Vernon, British Columbia
Welcome to 4402 16th Avenue, a great family home. This house features two bedrooms ( it was a three bedroom) and two bathrooms, and is conveniently located near schools, shopping, recreation, and most amenities. The generous basement area currently has an oversized family room, which could easily be converted back to include an additional bedroom. Upstairs, you'll find a spacious living and dining room area that opens to a charming country kitchen. The property also includes an alarm system that extends to the shop located in the backyard. The fenced backyard offers a storage shed, garden space, a covered deck, and timed yard lights for added convenience. The 15' x 31' shop is well-equipped with 220 amp plus 222 amp for a welder, a wood stove and offers workbenches with drawers, and a roof rail. The shop is insulated. Both the house and the shop have newer metal roofs with snow reflectors. (id:58444)
Royal LePage Downtown Realty
1424 Lombardy Square
Kelowna, British Columbia
MID CENTURY MODERN. Spacious 5-bedroom family home on a generous 0.18-acre lot, located just minutes from the highly desirable downtown Kelowna. Whether you’re seeking a home with room for a growing family or a renovation project with remarkable upside potential, this property delivers endless possibilities. Upon entering this bi-level style home, you step into a spectacular family room is anchored by a wood-burning fireplace, offering a cozy focal point during the cooler months. The upper floor is designed with functionality as it features two bedrooms positioned to accommodate families or guests. The master bedroom includes its own ensuite, providing privacy & convenience, while the second full bathroom serves both the additional bedroom & common living areas. Whether you envision stylish modern upgrades or prefer to keep the home’s original charm, this level offers a fantastic layout upon which to build your dream design. The kitchen & dining areas are full of potential, ready for a creative vision to transform them into the heart of the home. With the generous footprint available, your vision can come to life in this large property. Downstairs, the lower level extends the home’s impressive flexibility with 3 additional bedrooms & 1 full bathroom. This layout is ideal for large families, multi-generational living, or creating separate spaces for guests/hobbies/home office. The 0.18-acre lot provides abundant outdoor space. Set in a peaceful, family-friendly neighborhood, the yard offers a secure/welcoming environment for children/pets. With solid bones, exceptional lot size, & unbeatable location, it is truly a rare opportunity in today’s market. This was the well-loved home of Bert Tisher and family. Bert was a locally known building designer who created designs for iconic buildings in Kelowna during the 1970-1990s. These include Evangel Tabernacle, Grace Baptist, Springfield Funeral, and Trinity Baptist. He also designed many private residences in the Okanagan. (id:58444)
Canada Flex Realty Group Ltd.
125 Applecrest Court
Kelowna, British Columbia
Your Private North Glenmore Oasis Awaits! Discover the perfect blend of comfort, convenience, and breathtaking natural beauty. This exceptional 4-bed, 3-bath family home spans 2,024 sq ft and sits on a generous 0.21-acre lot, offering a serene, park-like escape without sacrificing accessibility. Step out onto your private backyard deck and be instantly captivated by unparalleled valley and mountain sunrise views. Backing onto protected green space, your tranquil retreat guarantees ultimate privacy. You can move in with peace of mind, knowing the big-ticket items are recently updated: Hot Water Tank (2021), A/C (2023), and Furnace (2018). The main living area features durable laminate flooring, a cozy gas fireplace, and a light-filled atmosphere. The upper level hosts three bedrooms, including a spacious Primary Suite with its own private ensuite. The versatile lower level offers a fourth bedroom, perfect for a guest room or games area. Location is everything: Parents will love the walkable proximity to Glenmore Elementary and Dr. Knox Middle School. Commuters and travellers will appreciate being minutes from the airport, downtown and several top-tier golf courses. A large garage offers fantastic space for vehicles, hobbies, or storage. An opportunity to own a sought-after property in a prime neighbourhood, offering views, privacy, and convenience that truly define the Okanagan lifestyle. (id:58444)
Engel & Volkers Okanagan
1775 Chapman Place Unit# 221
Kelowna, British Columbia
Welcome to this stunning 2-bedroom, 2-bath corner unit perfectly situated beside Rowcliffe Park in the heart of Kelowna. Designed with comfort and style in mind, this home offers a bright, open layout with oversized windows that flood the space with natural light. The living room seamlessly connects to the spacious kitchen, featuring sleek two-toned cabinetry, quartz countertops, a generous breakfast bar, and stainless steel appliances. Step outside to enjoy your own expansive outdoor living area, ideal for entertaining or simply taking in the beautiful mountain views. Inside, the primary bedroom provides plenty of closet space and a luxurious five-piece ensuite, while the second bedroom enjoys private access to a well-appointed bathroom with a walk-in shower, making it perfect for guests or family. Set within a vibrant 5-acre community, residents enjoy access to a dog park, walking track, and community gardens, all while being just a short walk or bike ride from beaches, shops, restaurants, and everything downtown Kelowna has to offer. One parking spaces are included, and pets are welcome, with no height restrictions for dogs. This home is the perfect blend of modern design, convenient location, and outdoor lifestyle. (id:58444)
Oakwyn Realty Okanagan
737 Kuipers Crescent
Kelowna, British Columbia
Look no further than this exceptional family home with a spacious in-law suite, located in the quiet and safe Upper Mission—one of Kelowna’s most desirable neighbourhoods and school catchments. The community now features the new Mission Village, offering convenient access to everyday amenities such as Shoppers Drug Mart, Save-On-Foods, Starbucks, and more—all just minutes from home. This 5-bedroom + den residence is ideal for a growing or multigenerational family, or for those seeking potential rental income. Enjoy beautiful lake, city, and mountain views from the upper level. The kitchen is appointed with granite countertops and flows seamlessly into the main living and dining areas. On the entry level, you’ll find a large office and a well-designed 2-bedroom in-law suite complete with its own entrance, separate laundry, and ample parking. The upper level features three generously sized bedrooms, two bathrooms, and the main living spaces. Pride of ownership is evident throughout, with quality finishings including hardwood floors and granite surfaces. The large, private, flat, and fully fenced backyard offers abundant space—perfect for kids, pets, or the addition of a future pool. Call now for a private showing! 250-575-4138 (id:58444)
Coldwell Banker Horizon Realty
1488 Bertram Street Unit# 905
Kelowna, British Columbia
Welcome to Bertram — this bright 2-bedroom, 2-bathroom condo on the 9th floor is located walking distance to Lake Okanagan. Built in 2024, this bright southeast-facing corner unit showcases lake, city, and valley views through large windows that flood the home with natural light. This thoughtfully designed 805 sq. ft. residence features a split-bedroom layout for privacy, air conditioning, and an open-concept living space ideal for modern living. The sleek contemporary kitchen is equipped with quartz countertops, stainless steel appliances, and clean modern finishes. Step out to your private covered deck and enjoy your morning coffee with a view. Residents enjoy impressive resort-style amenities, including a rooftop heated pool and spacious hot tub with 360-degree views, outdoor BBQ and lounge areas, bocce ball court, community gardens, a fully equipped fitness centre, dog run and dog wash, secure bike room, and multiple indoor lounges and workspaces. Included are one secure parking stall and a dedicated storage locker and a secured bike locker. Experience true lock-and-leave convenience, just steps to Okanagan Lake, waterfront walking paths, groceries, shopping, Pilates studios, and some of Kelowna’s best restaurants. (id:58444)
Exp Realty (Kelowna)
680 Old Meadows Road Unit# 56
Kelowna, British Columbia
Welcome to the Brighton community! This beautifully maintained two-bedroom rancher with den is perfectly suited to families or those looking for a quality one level living home that offers comfort, convenience, and an unbeatable location. Situated just steps from the Greenway, H2O, the Public Library, and nearby parks, it also sits within proximity to excellent schools and has a wide range of recreation options. Inside, the open floor plan features a bright, spacious kitchen with modern white cabinets, a gas range, and a generous island that flows naturally into the dining area and sunlit living room. A cozy gas fireplace anchors the space, while a large sliding door opens to the fully fenced backyard backing onto peaceful Thompson Creek. With a gas BBQ line, room for entertaining, and a lawn for kids and pets, it’s an ideal living space. The den off the kitchen/dining room works perfectly as a home office or optional third bedroom. The primary suite offers large windows, a walk-through closet, and a luxurious 5-piece ensuite. A split floor plan places the second bedroom and bath at the front of the home—great for older children or guests. A double garage, two-car driveway, and a pet-friendly complex complete this family-friendly package. (id:58444)
Royal LePage Kelowna

