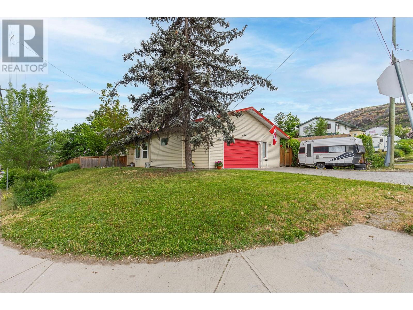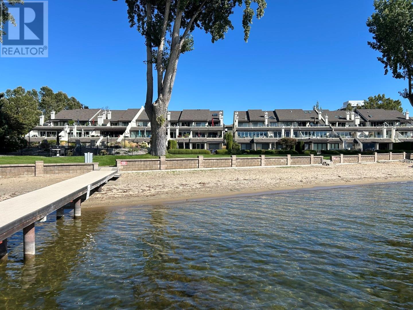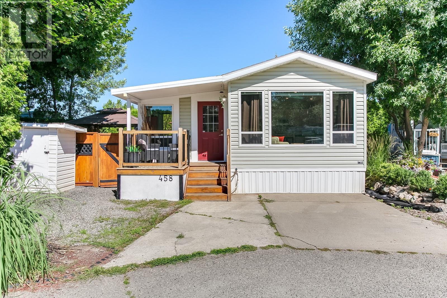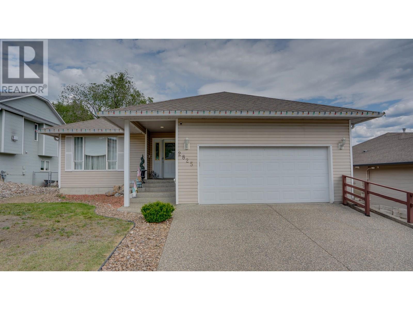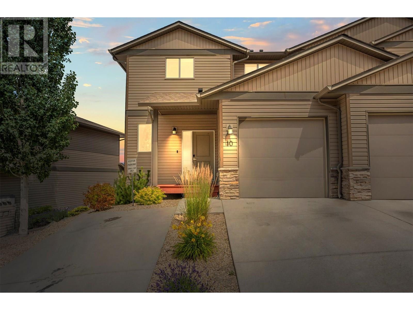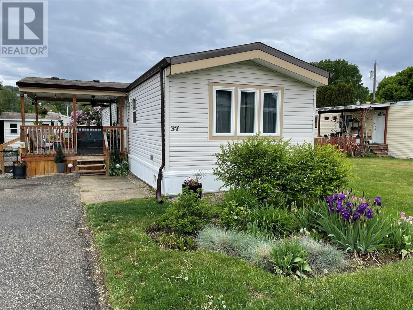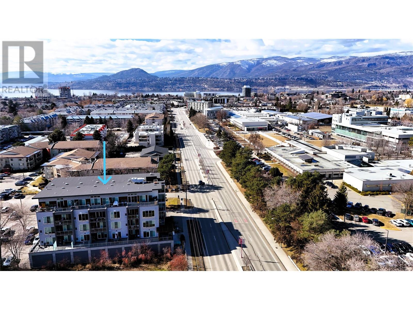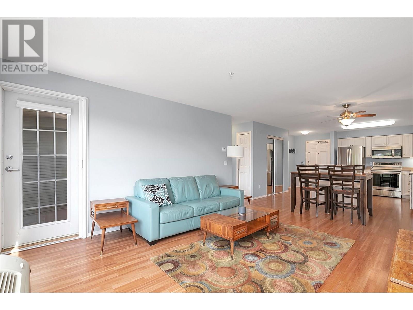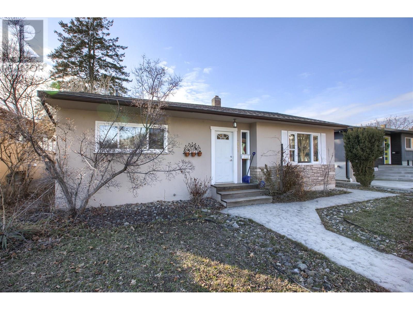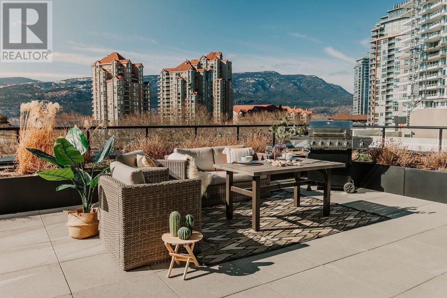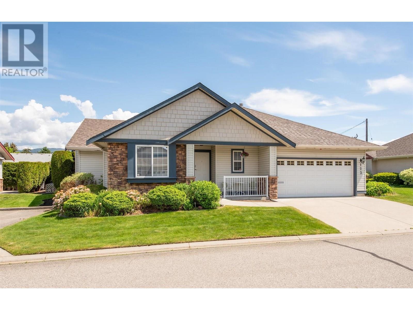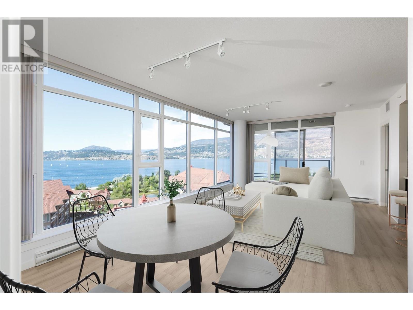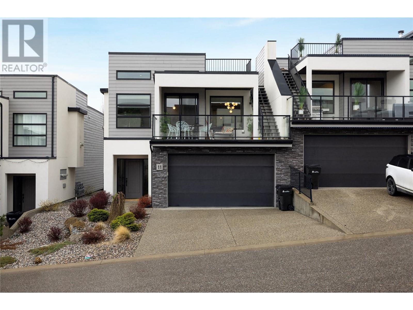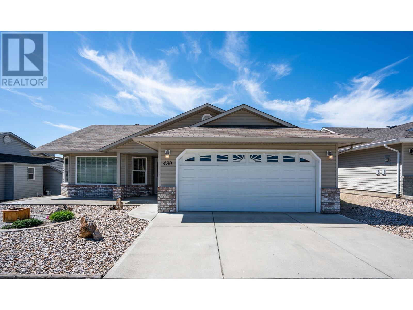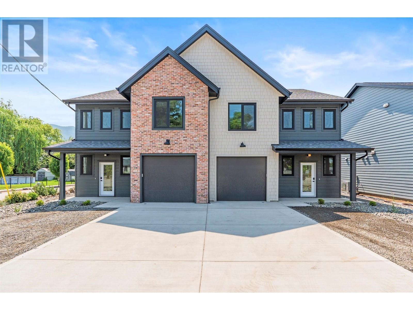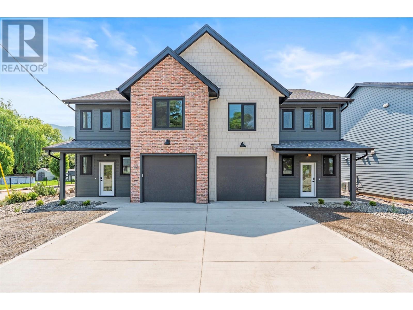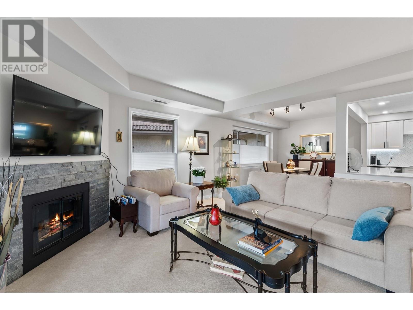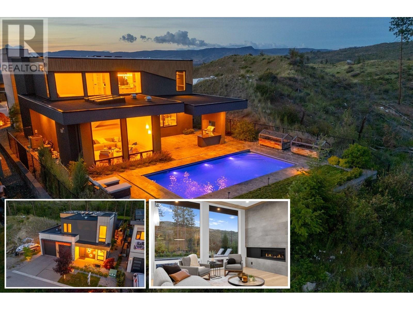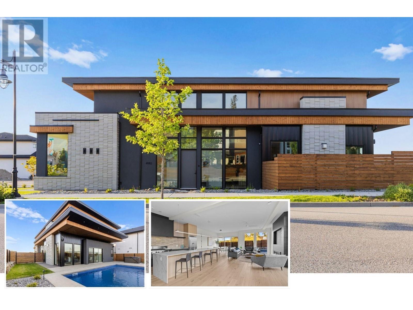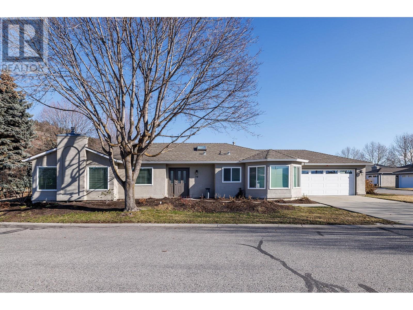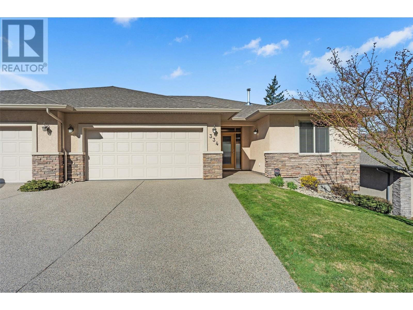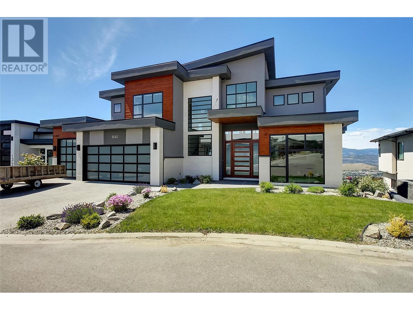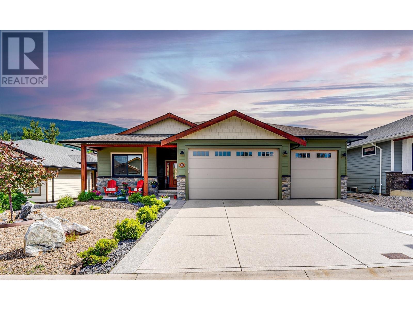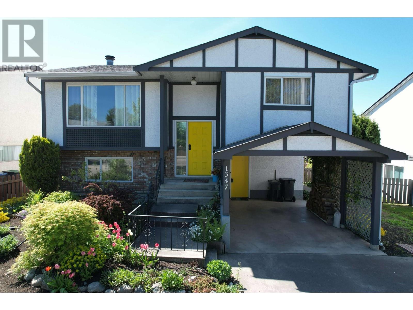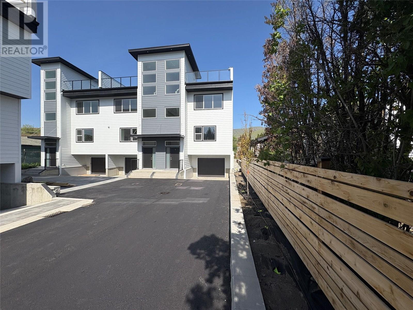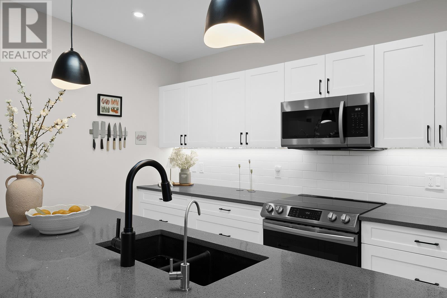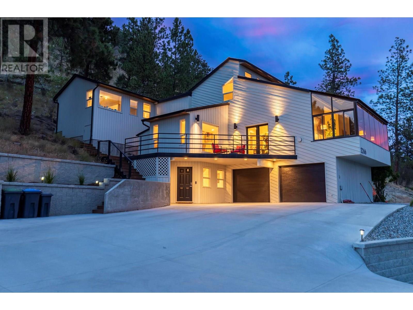627 Birch Avenue
Kelowna, British Columbia
Nestled on a quiet street in the highly sought-after Kelowna South neighbourhood, this charming character home offers 3 bedrooms, 2 bathrooms, and an unbeatable location. Just a 5-minute walk to Kelowna General Hospital and close to Cameron Park, Pandosy Village, downtown, and multiple beach access points, you’re truly at the heart of it all. The main floor features a bright, open layout with brand-new exterior doors that bring in natural light. The kitchen offers a gas range and island, open to the cozy living room with gas fireplace. A versatile main floor bedroom can double as a formal dining area or home office, with a 4-piece bath completing the level. Upstairs, enjoy a spacious loft-style primary suite with vaulted ceiling, private deck for morning coffee or sunset views, and a 5-piece ensuite. A second bedroom adjacent to the primary is perfect for a nursery or office. Additional features include modern lighting, on-demand hot water, split AC/heating for year-round comfort, and a heated single-car garage with 9' ceilings for great storage. The fully fenced, low-maintenance yard boasts a patio and brand-new front porch. An ideal location just a 15-minute walk to the beach, restaurants, shops, and transit. This home is the perfect blend of charm, comfort, and convenience. (id:58444)
Coldwell Banker Horizon Realty
3404 Alexis Park Drive
Vernon, British Columbia
Don't miss your chance to own this beautifully maintained 2-Bedroom & Den, single-level home. Nestled on a spacious, fully-fenced lot, the lush yard is a gardener’s paradise, featuring a wide thriving grape arbor, raspberries, and blackberries. Enjoy quiet evenings in the hot tub or put your feet up to relax in your tranquil yard all within the privacy of your own backyard retreat. Inside, the home offers two bedrooms plus an office/den and a sunroom, highlighted by hardwood floors. The inviting living room features a cozy fireplace, perfect for relaxing on cooler evenings. Enjoy a spacious kitchen and dining area that opens directly onto the patio, making outdoor entertaining and summer BBQs a breeze. A large cheater ensuite bathroom adds both function and elegance, while the attached double (21x19) garage and RV/boat parking provide ample storage for all your lifestyle needs. Located within walking distance to schools, parks, shopping, and recreation, this home offers the perfect blend of comfort, charm, and convenience—ideal for families and anyone looking to enjoy a peaceful yet connected lifestyle. (id:58444)
Canada Flex Realty Group
2900 Abbott Street Unit# 208
Kelowna, British Columbia
Discover the ultimate in lakefront living (WITH BOAT MOORAGE SPOT, $80,000 VALUE)at the highly coveted Kelowna Shores community. This exceptional townhome offers 300 feet of pristine sandy beach, a private dock, and ownership of your own boat moorage—a rare and valuable feature. Step onto the expansive 23’ x 20’ deck, complete with an automatic awning, and take in breathtaking views of Okanagan Lake, lush green lawns, and meticulously maintained landscaping. Enjoy the lakeview pool and hot tub, with effortless access to the beach and dock just steps away. Inside, this spacious and updated home features 2 bedrooms, 2 bathrooms, and a stunning sunroom with 20-foot nano doors, creating a seamless indoor-outdoor living experience. Offered fully turn-key, this home includes most furnishings and electronics—ready for you to move in and embrace the lakefront lifestyle. Includes one parking stall; please note this is a pet-free community. Don’t miss this rare opportunity—contact me today for a private showing! (id:58444)
Macdonald Realty Interior
3800 40 Avenue Unit# 67
Vernon, British Columbia
Modern Condo with City Views in Arbour Lee, Perched on the Hillside in the sought-after Arbour Lee complex, this Fully Renovated 3-bedroom, 2-bathroom condo offers Views over the City of Vernon and is surrounded by beautiful Hiking Trails for the Outdoor Enthusiast. This rare offering features a thoughtfully Redesigned Interior, including a Spacious Primary Suite complete with a full Ensuite—Custom Tile Shower and Double-Sink Vanity—unlike any other unit in the complex. Inside, you'll find stunning Custom Railings and Lighting, New Windows offering an Abundance of Natural Light and two Inviting Patio Areas: a cozy Front Sitting Space and a Large, Private Entertaining Deck out back newly constructed in 2022. All Brand New Appliances in 2020 (including washer/dryer), and has upgraded Electrical, Plumbing, Drywall, Flooring, and even a high-efficiency HVAC system—an exclusive feature in this building. With 25 Visitor Parking Spots and a Private Stall allocated to this unit, extra parking is abundant. Don’t miss your chance to own one of the most updated and well-located condos in Arbour Lee. Call Brandy at 250 558-8839 today to book your viewing! (id:58444)
RE/MAX Vernon
415 Commonwealth Road Unit# 458
Kelowna, British Columbia
Discover perfect resort-style living in the heart of the Okanagan at 458-415 Commonwealth Rd. This charming 1-bedroom, 1-bathroom home boasts 633 sq ft of modern, move-in ready comfort, tucked among the trees on a 3,315 sq ft lot. Enjoy sleek finishes like a barn door, large soaker tub, California closet, in-floor heating, gas stove, and on-demand hot water. Ideal for vacationers and retirees, this 19+ community allows kids for 3 months a year and features pre-paid lease to 2046 with no PTT. With maintenance-free living and low annual fees, you'll have more time to relish the fantastic amenities: pools, hot tubs, a fully equipped gym, tennis and pickleball courts, basketball court, golf course, woodworking, exercise classes, bingo, and live bands every Thursday. The large deck and gazebo under a magnificent maple tree provide a serene outdoor retreat. Pet-friendly with rental opportunities, this home is a rare gem in a vibrant, active community. Vendor take back financing available. (id:58444)
Vantage West Realty Inc.
415 Commonwealth Road Unit# 319
Kelowna, British Columbia
Rare opportunity! Panoramic view - Lake waterfront and mountains! 319, 415 Commonwealth Road Kelowna BC (Holiday Park Resort), Winner of 4 Thompson Okanagan Housing Awards. This custom built home (2012) has all possible luxury features you can dream of: 9ft vaulted ceiling, porcelain tiles, cherrywood cabinets (with soft close) and finishes throughout, lux laminate flooring, 42 inch Malm Gas Carousel Fireplace, Backsplash, Silestone Quartz counters, Solar tubes in 3 locations and much much more! One level living is perfect fit for elderly owners. As per Systems in the house: Watersoft B.C. Econominder Water softener, Counter top faucet, U.V. Reverse Osmosis drinking water. One of the largest lot in the park offers Private Landscaped property with stone lakefront patio, unobstructed lake and mountain views facing south best exposure you can get. Fully fenced for your pets safety. Lawn and flower pot irrigation/sprinklers. 2 spacious parking for cars and your golf cart. Shed for your tools. Lease term to 2046. Annual maintenance fee for 2025 is $5188 including water, sewer, all park amenities with year round activities! NO Property Transfer Tax! Any Rental allowed (with park approval)! Golf courses, award winning wineries, world class ski hills (Big White and Silver Star). Resort offers 2 outdoor swimming pools, one inside pool, tennis & pickle ball, gym, hot tubs, billiards, 6 hole Par 3 Golf Course! What better lifestyle can you get? (id:58444)
Royal LePage Kelowna
936 Mt Ida Drive
Vernon, British Columbia
Experience stunning panoramic views from this custom-built, four-level split home atop Middleton Mountain. Enjoy breathtaking sunsets and ever-changing scenery from the beautifully landscaped front patio or the large, partially covered back deck—perfect for entertaining or relaxing. This 5-bedroom, 4-bathroom home features soaring 13-ft ceilings, expansive windows, and sleek modern finishes. The spacious primary suite includes corner windows, a luxurious 5-piece ensuite, and walk-in closet. The open-concept kitchen/dining area leads directly to the upper deck, offering seamless indoor-outdoor living with mountain and valley views. The walk-out lower level opens to a generous backyard with a private patio and hot tub—ideal for year-round enjoyment. Thoughtfully designed for flexibility, this home offers in-law suite potential on both the 3rd and lower levels, with a second 5-piece bathroom already in place. High-end features include a 5-burner gas range, solid surface countertops, tongue & groove wood soffits, air conditioning, and hot water on demand. Unbeatable location—walk to Middleton Mountain Park and nearby trails. Just minutes to Kalamalka Beach, Kal Park, Vernon Golf Club, and the Okanagan Rail Trail. Only a 30-minute commute to Kelowna International Airport. Luxury, functionality, and nature all in one exceptional home! (id:58444)
Real Broker B.c. Ltd
891 Mt. Bulman Place
Vernon, British Columbia
Expansive Family Home with Suite & Sweeping Views – Middleton Mountain Luxury. Welcome to sought-after Middleton Mountain, where space, style, and Okanagan lifestyle converge in this incredibly spacious 6–7 bedroom home with a fully self-contained 3-bedroom suite. Perfect for large families, multi-generational living, or income potential, this thoughtfully designed home delivers comfort, elegance, and unbeatable functionality. The main level was extensively renovated in 2023, showcasing a stunning chef’s kitchen complete with high-end appliances, an oversized island with ample seating, and expansive quartz counter space—ideal for entertaining and everyday living. The open-concept layout flows seamlessly into a bright living room featuring a gas fireplace and breathtaking shiplap ceiling detail that adds warmth and charm. Enjoy morning coffee or evening sunsets from the main floor deck, offering 180-degree views of Vernon and the surrounding hills. The primary suite is a luxurious retreat with a huge walk-in closet and a spa-inspired 5-piece ensuite. Multiple living areas throughout the home—including a cozy family room with another gas fireplace—provide room for everyone to spread out in comfort. The 3-bedroom suite on the lower level is wheelchair accessible with wide hallways and doors, radiant in-floor heating, separate laundry, a gas fireplace, and it's own entrance. Outside, the fenced yard is low-maintenance and thoughtfully landscaped with garden beds, while solar panels (2024) offer excellent energy savings. Additional features include gas BBQ hookup, ample parking, and proximity to Kal Beach, the Rail Trail, schools, and shopping. Whether you're looking for multi-family flexibility, income potential, or simply a beautiful home in a fantastic location, this Middleton Mountain gem delivers it all. (id:58444)
Royal LePage Downtown Realty
2825 Richfield Drive
Vernon, British Columbia
Perfect family home in a quiet, sought after neighbourhood! This well-maintained rancher features 3 bedrooms and 2 full baths on the main floor. Downstairs offers a 4th bedroom with walk-in closet, plus a convenient half bath. Bonus: a bright 1-bed plus den in-law suite with full bath, walk-in closet, its own laundry, private entrance, garden boxes, and patio area. The 4th bedroom could be used for the suite with minor modifications making it a 2 bedroom and 1.5 bath suite. Enjoy the large covered deck overlooking a fully landscaped, fenced backyard with garden shed. There's also room for an RV or boat with 30 amp/115V service plus double garage. Plenty of upgrades and awesome features throughout including appliances, gas fireplace and the main bathroom plus more. Ideal home in a great neighbourhood with this move-in ready home with flexible living options! (id:58444)
Coldwell Banker Executives Realty
2763 Curts Street
Kelowna, British Columbia
Modern 3-Level Townhouse in Kelowna South – 3 Bed + Bonus basement Welcome to this beautifully designed 3-level townhouse, built in 2019 and ideally located in the vibrant Kelowna South neighborhood. Just minutes from Okanagan College, top-rated schools, hospitals, beaches, walking trails, wineries, and golf courses—this location offers the ultimate Okanagan lifestyle. Built in 2019 this unique fourplex has been stratified. 2763 Curts townhouse offers 1895 sqft and features 3 bedrooms and 2 1/2 bathrooms, with the spacious primary suite on the upper level complete with a 4-piece ensuite and large closet space. The open-concept upper level is bright and welcoming, offering a modern kitchen with new appliances, stylish decor, a cozy gas fireplace, and large windows throughout. Step out onto your private deck to enjoy stunning four-season views. The main level includes two bedrooms, a full bathroom, and convenient laundry. The basement is a bonus—thoughtfully designed with a separate entrance and a flexible living space. Ideal for guests, adult children, or extended family. Additional features include a private garage, offering both convenience and storage. This move-in-ready townhouse combines modern design, functional layout, and a prime location—an ideal opportunity for professionals, families, or investors alike. Pets allowed upto 2 dogs or 2 cats or one of each NO SIZE RESTRICTIONS (id:58444)
Macdonald Realty Interior
Macdonald Realty
859 Mt. Bulman Place
Vernon, British Columbia
Step into bright, airy elegance at 859 Mt Bulman Place, nestled in Vernon’s coveted Middleton Mountain. This beautifully updated 5-bedroom, 4-bath home welcomes you with a soaring two-storey entryway that immediately sets the tone for its open and inviting layout. Perfectly situated with no rear neighbours, the serene property backs directly onto a peaceful conservation area, offering uninterrupted mountain views and lasting privacy. Inside, enjoy copious recent upgrades; from refinished flooring and replaced carpeting, to the recently replaced furnace and hot water tank, this property comes stress free. The main level boasts 9 ft ceilings and a dual aspect, living/dining room with a cozy natural gas fireplace. The kitchen is a chef’s delight with a newer 36-inch professional gas range, and flows into a four-season room with skylight, the perfect sunny retreat. Upstairs, the primary suite features serene views of the conservation area and a fully renovated ensuite bath with a freestanding tub and glass-walled shower. A spacious bonus room (family room or studio bedroom), two more bedrooms and a full bath complete the upper level. Downstairs, the finished basement offers two additional bedrooms and a full bath, ideal for guests or extended family. With central air, a double-attached garage, irrigation, and municipal water, this home offers comfort and functionality in a peaceful and natural setting. Come take a look today! (id:58444)
RE/MAX Vernon Salt Fowler
933 Mount Robson Place Unit# 10
Vernon, British Columbia
Stylish Townhome with views in The Vue on Middleton Mountain. Looking for space, style, and convenience? This rare in the complex 4-bedroom, 3.5-bathroom townhome has it all. Set in a peaceful, well-kept strata on Middleton Mountain with beautiful views of the city below, and access to nature with the Middleton walking trail system just steps away. The main floor offers open-concept living with a bright kitchen featuring stainless steel appliances and plenty of counter space. The dining and living areas flow seamlessly to the covered deck—perfect for morning coffee and evening sunsets. Upstairs, you’ll find a generous primary suite with a walk-in closet and 4-piece ensuite, along with two more bedrooms, a full bath, and a conveniently located laundry room. The finished basement includes a fourth bedroom, family room, another full bath, and walk-out access to a cozy, private patio. Pet-friendly strata, great neighborhood, and unbeatable access to walking trails, golf, Kalamalka Lake, shops, Hillview Elementary and VSS High School. A great find in a great location—come see it for yourself! Virtual Tour is available for your viewing convenience. (id:58444)
RE/MAX Vernon
720 Commonwealth Road Unit# 37
Kelowna, British Columbia
Don't miss your chance to call this beauty home! Discover this beautifully updated 2-bedroom, 1-bathroom mobile home, ideally situated for convenience on the border of Kelowna and Lake Country in Meadowbrook Estates. Step inside to a fresh and modern interior featuring new vinyl plank flooring, plush carpeting, updated drywall, and a fresh coat of paint throughout. The exterior boasts significant enhancements, including newer vinyl windows and siding, roof, and recently updated gutters and downspouts. Enjoy outdoor living on the large covered deck, perfect for relaxing or entertaining. The property also includes a powered shed for extra storage and three dedicated parking spots. You'll love the beautiful raised garden beds and thoughtful landscaping, adding to the home's curb appeal. Prime Location! This home offers an unbeatable location, making your daily commute a breeze: 7-minute drive to UBCO 6 minutes to Kelowna International Airport (YLW) 20 minutes to Orchard Park Mall 5 minutes to downtown Lake Country This charming mobile home offers a fantastic blend of comfort, style, and convenience. Schedule your showing today! (id:58444)
Royal LePage Kelowna
2675 Pine Avenue Unit# 4
Lumby, British Columbia
Welcome to Unit #4 in The Villas . This gorgeous level entry ranch-style 1/2 Duplex home with a full basement has undergone numerous updates in recent years, offering modern elegance and comfort throughout. The main floor showcases a stunning new kitchen with sleek cabinetry, beautiful quartzite countertops, new backsplash and brand-new stainless steel appliances. Fresh flooring and paint have been added throughout the main floor, along with stylish new light fixtures that bring a fresh, contemporary vibe. The lower level boasts new flooring in the spacious rec room and a gas fireplace, perfect for relaxation or entertainment. The furnace was replaced just 1.5 years ago, and the washer and dryer are newer as well. You’ll love the door that opens from the living room onto the covered patio, ideal for unwinding or entertaining while enjoying stunning views of Saddle Mountain. Situated across from a peaceful green space, this home offers a picturesque setting, complete with a small pond surrounded by lush perennials. Just outside the complex entrance a park awaits, and nearby walking paths lead you into the heart of town, where you’ll find a variety of amenities. Relax and let someone else handle the lawncare, while you enjoy this beautiful, low-maintenance lifestyle. Pet lovers will appreciate the allowance for one dog (up to 14"" at the withers) OR one cat. 55+ community. QUICK POSSESSION ON THIS BEAUTY!!! (id:58444)
RE/MAX Vernon
1083 Klo Road Unit# 303 Lot# 16
Kelowna, British Columbia
Modern One-Bedroom Condo Across from Okanagan College. This well-designed One-Bedroom Condo offers a fantastic opportunity for First-Time Homeowners or Investors looking for a well-located property in Kelowna. Situated directly across from Okanagan College in the sought-after Lower Mission + Pandosy Village area, the Unit provides easy access to Shopping, Banking, Restaurants + the scenic Okanagan Lake. Designed with Energy Efficiency in mind, the building features Noise-Reducing Construction for enhanced comfort. Inside, 9-Foot Ceilings + Large Windows create a Bright, Inviting Living Space. The Southwest-Facing Patio is perfect for enjoying the Afternoon + Evening Sun, embracing the essence of Okanagan living. The interior is thoughtfully designed with Modern Finishes, including White Quartz Countertops, Spacious Euro-Style Cabinetry, + Durable Vinyl Plank Flooring. The Kitchen is equipped with Stainless Steel Appliances, including a Fridge with a Freezer Drawer, a Two-Burner Electric Cooktop, + a Versatile Steam/Convection/Microwave Oven Combination. A Dishwasher, Washer, + Dryer are also included for added convenience. The unit comes with a Dedicated Parking Space, making it a practical choice for Students, Professionals, or Investors. Don't miss this opportunity to own a Well-Located + Efficiently Designed Home in one of Kelowna’s most desirable neighborhoods. (id:58444)
Realty One Real Estate Ltd
954 Stockwell Avenue Unit# 1
Kelowna, British Columbia
When the provincial government changed rules and regulations for infill townhomes last year, the developer of this property saw an opportunity to give purchasers something unique. They reengineered the project and added a 346 sq ft third floor (with wet bar) that opens to a roof top patio. It’s an anecdote that instructs the builder’s approach to this project; putting the buyer’s first! What you do with all the usable extra space is up to you. From a games room, to a toy room, or a big screen with projector (a golf sim maybe), a super chic dining area; a gym or yoga studio…you’ve got options that other infill units don’t have. The main floor enters into a great room with a electric fireplace and feature wall, a dining area and kitchen with waterfall edge quartz countertops; a wireless fridge with screen, and a gas stove. The builder also saw some extra space and decided to add a full bathroom to the main, which fits perfect with the bedroom for guests or extended family. A private and fenced back yard patio completes this easy living main level. The stair case up features built in lighting leading you to 3 more bedrooms up, including the primary with his and hers walk in closets and a well-appointed ensuite. On this level you will also find your laundry area and another full bath. On the third level you will find the aforementioned bonus space, where you can sip your favourite beverage, stare out at the adjacent park area and green space, and contemplate which downtown restaurant or beach you will hit up as the sunsets. This townhome is well thought out, well appointed, well built, and waiting for you to come and have a look. (id:58444)
Oakwyn Realty Okanagan
265 Froelich Road Unit# 306
Kelowna, British Columbia
Welcome to The Bench II – a charming 55+ community offering comfort, connection, and convenience. This well-cared-for 2-bedroom, 1-bath condo is thoughtfully designed with everyday living in mind. Enjoy easy-care laminate flooring in the kitchen, living room, and bedrooms, and durable vinyl tile in the bathroom. The spacious layout features a large bathroom, updated in 2021, and in-suite laundry with appliances updated in 2022-2023. A standout feature of this home is the two generous balconies—one off the living room and another off the primary bedroom—perfect for morning coffee or relaxing with a sunset view. The community itself is warm and welcoming, with amenities like secure underground parking, a storage locker, a common room with a library, guest suite, and visitor parking. Stay active and social with community dinners, exercise classes, and coffee mornings. The location couldn’t be more convenient—walk to grocery stores, restaurants, banks, the library, transit, and more. Just 15 minutes to the airport and 20 to the hospital. With quick possession available, you can settle in and start enjoying the lifestyle you’ve been looking for! (id:58444)
Exp Realty (Kelowna)
1881 Portland Place
Kelowna, British Columbia
Live the relaxed Okanagan lifestyle in this spacious 5-bedroom rancher with RV parking and a pool-sized yard in sought-after North Glenmore. Note the 670 SQ' unfinished basement area! Walk to top-rated schools, the Brandt’s Creek trail and the new Glenmore Sports Fields; be downtown Kelowna, UBC Okanagan, Orchard Park or the airport in under 12 minutes. Zoned MF1 for future infill potential—1881 Portland Place delivers space, convenience and upside in one of Kelowna’s most family-friendly pockets. Floorplans are avaialble. (id:58444)
Stilhavn Real Estate Services
842 Walrod Street
Kelowna, British Columbia
Phenomenal investment property! This downtown Kelowna home offers two detached dwellings incl. a ~951sf main home with 2 bedrooms, 2 bathrooms and access via Walrod Street in addition to a ~840sf carriage home (2008) with 2 bedrooms, 2 bathrooms & large single garage with laneway access. If you're seeking an income producing property that's centrally located, 842 Walrod St. is perfect. The value is also in the land & location. The MF1 zoning supports residential infill, stacked townhomes, some low-rise apartment buildings, ground oriented multi-family, small-scale commercial & mixed use developments so the future potential is endless. This downtown, income producing property is centrally located to all downtown amenities including transit, parks, beaches entertainment & eateries. Highly sought after location, two detached dwellings, zoning value and development potential all make 842 Walrod a desirable investment and holding property. (id:58444)
RE/MAX Kelowna
140 Mashie Crescent
Vernon, British Columbia
Welcome to 140 Mashie Crescent, a stunning 3-bedroom + den, 3-bath home nestled in the heart of Predator Ridge Resort—one of Canada’s premier year-round resort communities. This beautifully maintained home offers seamless indoor-outdoor living with a spacious main-level deck and a private lower-level patio, perfect for entertaining or relaxing after a day on the course. Inside, you'll find an open-concept layout with high ceilings, a generous kitchen, and flexible living spaces ideal for both everyday comfort and hosting guests. Enjoy full access to world-class amenities including two championship golf courses, a state-of-the-art fitness centre, pools, tennis courts, hiking and biking trails, and more. Whether you're looking for a full-time residence or a lock-and-leave lifestyle, this home offers the ultimate in Okanagan resort living. (id:58444)
RE/MAX Vernon
1232 Ellis Street Unit# 403
Kelowna, British Columbia
UNWIND. ENTERTAIN. REPEAT. For those that trades weekends away for evenings on the patio, this is home. A modern 2 bed + den CORNER HOME in the heart of downtown Kelowna with clean lines, floor-to-ceiling windows, and a RARE HUGE PRIVATE PATIO - that changes everything. Lounge with a coffee, host friends for dinner, sip something cold under the stars, or stretch out in the sunshine, this space turns every day into a vibe. Inside, the layout flows effortlessly: two spacious bedrooms, a versatile den for your WFH setup, reading nook, or Peloton zone, and a sleek kitchen designed for real life and elevated hosting. Natural light floods the living space, while in-suite laundry, durable modern finishes, and secure building access make things easy. Outside your door? Everything Kelowna offers is within reach, walk to the lake, brunch spots, yoga studios, wine bars, breweries, boutiques, concerts, and the boardwalk. This is the perfect blend of low-maintenance luxury, lifestyle freedom, and downtown energy. Whether you’re downsizing with intention or upgrading your every day. THIS IS THE ONE. (id:58444)
Rennie & Associates Realty Ltd.
1603 38th Avenue
Vernon, British Columbia
Discover the perfect blend of style, comfort, and convenience in this beautifully updated 4-bedroom home, ideally located on a no thru street in Vernon’s highly desirable East Hill. Whether you're a busy professional, first-time buyer, or looking to downsize without compromise, this home checks all the boxes. The layout offers three bedrooms on the main level, with a versatile fourth bedroom and private entrance below—perfect for a home office, guest suite, or future income-generating suite with bathroom potential. Relax or host friends on the oversized back deck, and enjoy a low-maintenance yard thanks to the efficient 7-zone irrigation system. East Hill is known for its tree-lined streets, friendly community vibe, and walkability to top-rated schools including Silver Star Elementary, Beairsto (French immersion), and Vernon Secondary. You're also just minutes from downtown Vernon, coffee shops, parks, and more. A smart, stylish move—for today and tomorrow. (id:58444)
RE/MAX Vernon
1188 Houghton Road Unit# 123
Kelowna, British Columbia
Welcome to Harwood Park — a quiet, secure, and beautifully maintained gated community in the heart of Rutland. This rare 3-bedroom rancher with a finished basement comes complete with a summer kitchen and offers comfort, convenience, and quality upgrades throughout. Enjoy hickory hardwood flooring upstairs, vaulted ceilings and Silestone kitchen countertops. The kitchen also features a newer fridge (2023) and a gas hookup behind the stove for those who prefer cooking with gas. With a brand-new hot water tank (2025), updated irrigation timer (2025), central vacuum system and alarm system, this home provides peace of mind. Enjoy the convenience of main floor laundry and a gas BBQ hookup for easy outdoor entertaining. Harwood Park is home to just 34 detached homes, allowing for a peaceful atmosphere with a strong sense of community. Pets are welcome (1 cat or small dog, up to 15"" at shoulder). Located within walking distance to parks, shops, pharmacy, and public transit, this home blends lifestyle and location seamlessly. Don’t miss this opportunity to live in one of Rutland’s most desirable gated communities. (id:58444)
Royal LePage Kelowna
6804 Santiago Loop N Unit# 157
Kelowna, British Columbia
Unobstructed Okanagan LAKE VIEWS & a Full Size GARAGE & LARGE DECK. Make this La Casa Cottage your home, lots of space behind cottage to create your perfect private Lawn, Garden or Deck space. Excellent RENTAL INCOME potential (La Casa is EXEMPT from recent Air bnb restrictions). One of the most popular open floorplans in this resort with two beds on the main floor plus big open plan loft bedroom, Full bath on each floor. Bright, white cabinetry. La Casa has a very strong VACATION RENTAL market. You choose whether to keep for yourself, rent out some of the time or use an on-site company if you want a 'hands-off' investment. La Casa Resort Amenities: Beaches, sundecks, Marina with 100 slips & boat launch, 2 Swimming Pools & 3 Hot tubs, 3 Aqua Parks, Mini golf course, Playground, 2 Tennis courts & Pickleball Courts, Volleyball, Fire Pits, Dog Beach, Upper View point Park and Beach area Fully Gated & Private Security, Owners Lounge, Owners Fitness/Gym Facility. Grocery/liquor store on site plus Restaurant, Events Centre all open year round. (id:58444)
Coldwell Banker Executives Realty
1075 Sunset Drive Unit# 1207
Kelowna, British Columbia
LIVE/WORK HIGH ABOVE the CITY, amidst expansive WALLS of GLASS, in the best LOCATION in WATERSACAPES’ SKYE building! Showcasing BREATHTAKING, UNOBSTRUCTED VIEWS of the BRIDGE, LAKE, MTNS & CITY, this split 2BD+DEN/2BA suite has TWO PARKING STALLS! Finishings include Shaker Cabinets, GRANITE counters, GAS RANGE & SS APPLS. Updates include NEW Flooring 2023, W/D 2024, and Refrigerator 2021! PRIMARY BDRM features spacious ensuite with BATH, SHOWER & DBL SINKS, as well as a generous W-IN closet. 2ND BD overlooks DECK with same spectacular LAKE views, a 2nd FULL BATH and DEN, offering the flexibility of an office or in-unit STG space, although a STG locker is included in parkade. Enjoy morning coffee or evening glass of wine while soaking up STUNNING VIEWS on the spacious covered balcony, providing a serene retreat in the heart of the city. Located in a sturdy CONCRETE building, flooding open-concept living spaces with natural light, with a sophisticated lobby and secured entry to each floor, this building has access to LUXURIOUS onsite amenities including: pool, 2 hot tubs, full equipped GYM, CLUBHOUSE with LOUNGE, KITCHEN, & BILLIARD tables, meeting rooms and several guest SUITES! Great location steps to the beach, bird sanctuary, Prospera Place ARENA, local dining, Rotary ARTS Centre and the CULTURAL DISTRICT! RENTALS: month to month PETS: 2 dogs, 2 cats or 1 of each. No vicious breeds. Simply put, one of the best valued units in the building! (id:58444)
Coldwell Banker Horizon Realty
900 Mt Ida Drive Unit# 11
Vernon, British Columbia
Welcome to this beautifully designed townhouse perched on Middleton Mountain, offering over 2,300 sq. ft. of thoughtfully laid out living space. This home features 3 spacious bedrooms, 3 full bathrooms, and a versatile layout perfect for comfortable everyday living and entertaining. The open-concept main floor showcases a generous living area with fireplace, a well-equipped kitchen, and dining room that walks out to a covered balcony. Enjoy seamless indoor-outdoor living with an additional walk-out patio downstairs and a stunning rooftop patio with panoramic views—an incredible spot to entertain or unwind. The spacious primary suite includes a walk-in closet and a luxurious 5-piece ensuite with water closet. Downstairs, a large rec room offers endless potential for a home gym, media lounge, or guest retreat. A gas fireplace insert provides a cozy atmosphere, and a third bedroom and full bathroom provides room for guests. A laundry room and ample storage space completes this level, along with direct access to the oversized double garage. Located just steps to Middleton Mountain’s popular trail network, this home offers the perfect blend of nature and convenience in one of Vernon’s most desirable communities. Pet restrictions allow 2 cats or 2 dogs (not to exceed 30 inches in height at shoulders at maturity; no Pit Bulls, Rottweilers or Dobermans) or one of each. (id:58444)
Oakwyn Realty Okanagan
3736 Carrall Road
Kelowna, British Columbia
Welcome to this stunning Lakeview Paradise located in West Kelowna with easy access to the Coquihalla! This amazing 4 bed 4.5 bath Okanagan villa has a fantastic gourmet kitchen, perfect for entertaining family and friends. High ceilings bring an extra touch of elegance to each room. The primary suite plus 2 bedrooms are all located upstairs to keep the little ones close by. Head out onto the spacious deck for breathtaking lake views on both sides, or relax by the fish pond while listening to the calming sounds of the waterfall. Take a stroll around the .4-acre property to discover the beautiful fruit trees, vineyard, and gardens that help create this tranquil atmosphere. This gated, fenced property offers an oversized garage with room for an RV and all the toys. An extra bonus is a bright suite with a separate entrance for the in-laws, guests or a mortgage helper. Book a showing today and discover your next home! All measurements from Iguide, please verify if important. (id:58444)
Royal LePage Kelowna
430 4 Street Lot# 27-115
Vernon, British Columbia
First time offered on the market! Located in 40+ community of Desert Cove Estates, this gorgeous rancher engages 1499 sq. ft. of expansive main floor living plus generous extended outdoor space on .19 ac lot with covered patio. A great functional kitchen with island, granite sink, slider drawers in built in pantry, quartz counter tops and a cozy breakfast nook for those morning coffees. The adjoining family room sports a cozy corner gas fireplace and is pre-wired for surround sound. Vaulted ceilings tower over the living room w bay window & dining area with built in hutch space or art nook. The main living floors are covered with quality 14mm oak laminate flooring. The large primary bedroom features a bay window looking over the backyard, an ensuite bath w shower stall and a walk-in closet. One of the two remaining bedrooms has a French door for office use. A 4 piece main bath with solar tube and a laundry room to the garage complete the floor plan. The basement has approx. 6'6"" ceilings and comes with built in shelving to help organize your storage needs. Bring your finishing ideas for this useable bonus space. The current lease has been extended to 2068!Enjoy the clubhouse benefits including an indoor swimming pool, whirlpool, fitness room, library and social room. For golf enthusiasts, Desert Cove Estates is adjacent to Spallumcheen G&CC hosting a championship & executive course and full amenities. Vernon just 15 min away. This home shows well! Quick possession available! (id:58444)
Century 21 Assurance Realty Ltd
3745 Lakeshore Road Unit# 92
Kelowna, British Columbia
Welcome to Shasta MHP, a 55+ park nestled in the lower mission, just steps away from Rotary Beach. This home has been completely remodeled with the addition of a second bedroom, ensuite and office. Enjoy your fully updated plumbing, HVAC, electrical, TINTED vinyl windows for added privacy, with the bonus of blown insulation in the undercarriage ensuring year round comfort. No paneling left here, styrofoam insulation tucked behind drywall throughout. The custom, extra wide hallways allow for easy wheelchair access. The kitchen is complete with new appliances, cabinetry and granite countertops. Shasta MHP offers RV parking and a low maintenance lifestyle, its no wonder people love living here! Interested in learning more? Contact us today (id:58444)
Royal LePage Kelowna
2345 Patterson Avenue Unit# 102
Armstrong, British Columbia
Experience true North Okanagan living with this quality-built 3-bed, 2.5-bath half duplex by Gem Quality Homes. Born and raised in Armstrong, the talented team at Gem takes pride in delivering craftsmanship rooted in local tradition, small-town values, and a deep love for the community. Perfectly situated on Patterson Avenue, this thoughtfully designed home offers the best of both worlds: a peaceful setting with the convenience of being just steps from downtown Armstrong. Enjoy easy access to all the amenities that make this vibrant community so special. Outdoor enthusiasts and families alike will appreciate the walking trails right behind the home, perfect for morning jogs, evening strolls, or weekend adventures. After a day of enjoying everything Armstrong has to offer, relax on your private covered patio, ideal for barbecuing, entertaining, or unwinding with a good book. A roughed-in hot tub connection adds even more potential for outdoor enjoyment. Inside, you’ll find a functional and stylish layout designed for today’s busy lifestyles, featuring spacious bedrooms, modern finishes, and thoughtful touches throughout. Whether you’re just starting out, growing your family, or looking to downsize without compromise, this home offers the perfect blend of comfort, convenience, and quality in one of the North Okanagan’s most welcoming communities. (id:58444)
RE/MAX Vernon
2345 Patterson Avenue Unit# 101
Armstrong, British Columbia
Experience true North Okanagan living with this quality-built 3-bed, 2.5-bath half duplex by Gem Quality Homes. Born and raised in Armstrong, the talented team at Gem takes pride in delivering craftsmanship rooted in local tradition, small-town values, and a deep love for the community. Perfectly situated on Patterson Avenue, this thoughtfully designed home offers the best of both worlds: a peaceful setting with the convenience of being just steps from downtown Armstrong. Enjoy easy access to all the amenities that make this vibrant community so special. Outdoor enthusiasts and families alike will appreciate the walking trails right behind the home, perfect for morning jogs, evening strolls, or weekend adventures. After a day of enjoying everything Armstrong has to offer, relax on your private covered patio, ideal for barbecuing, entertaining, or unwinding with a good book. A roughed-in hot tub connection adds even more potential for outdoor enjoyment. Inside, you’ll find a functional and stylish layout designed for today’s busy lifestyles, featuring spacious bedrooms, modern finishes, and thoughtful touches throughout. Whether you’re just starting out, growing your family, or looking to downsize without compromise, this home offers the perfect blend of comfort, convenience, and quality in one of the North Okanagan’s most welcoming communities. (id:58444)
RE/MAX Vernon
3335 Richter Street Unit# 213
Kelowna, British Columbia
Beautiful recently updated 2 bdrm+ 2 bath quiet corner unit w/large patio in the sought after Mission Park Place. Updated kitchen, new paint, flooring, window coverings, new furnace+a/c, new central vac. Short walk to medical, shopping, restaurants, beaches. The ultimate in carefree living to be found at the sought after Mission Park Place, located in beautiful Lower Mission. This corner unit has an amazing east-facing patio on the quiet side of the building. Open concept, granite counters in kitchen, bar area, laminate flooring, and freshly painted throughout. Surrounded by lush landscaping it's the best spot in the Okanagan to soak up the morning sunshine or enjoy cooler summer evenings. This well maintained unit has an open plan with cozy corner gas fireplace, forced air heating, central a/c and central vacuum. Spacious laundry room with side-by-side washer and dryer, plus 1 indoor and secured parking space and a separate storage unit too! This popular complex has a common room with a kitchen, craft room, workshop and exercise area. The complex is 55+ with no pets. Extremely, well maintained with mature landscaping and a recent facelift of new paint and carpets in the hallways. (id:58444)
Engel & Volkers Okanagan
1297 Jack Smith Road
Kelowna, British Columbia
Welcome to 1297 Jack Smith Road in Kelowna’s Upper Mission at The Ponds! Custom built in 2021, this modern, contemporary home backs onto nature and offers luxury living without GST. This was previously the builders residence and is now VACANT. The open-concept main floor features skylights, floor-to-ceiling windows, a sleek gas fireplace with LED accents, and a stylish kitchen with Dekton countertops, an induction cooktop, built-in oven, full sized fridge/freezer, optional live edge eating bar (can be removed) and pass-through window to the outdoor kitchen/BBQ area. The backyard is an entertainer's dream with a 16x32 saltwater pool, auto cover, and covered patio overlooking nature. Upstairs, the primary suite boasts a spa-like en-suite with a steam shower, soaker tub, heated towel rack, and walk-in closet. Three additional bedrooms, including one with an ensuite, provide plenty of space. Additional features include a heated garage with an 11-foot door, on-demand hot water, water softener, Factor sound system, security system, and solar panels. All this, just minutes from the new middle school and shopping center. This home is the perfect mix of style, comfort, and convenience! Click VIRTUAL TOUR link for a 3D walkthrough, all photos, video and downloadable floorplans. (id:58444)
Coldwell Banker Horizon Realty
4983 Bucktail Lane
Kelowna, British Columbia
Brand new, high quality home with unique modern architecture, luxurious finishes, inground pool, hot tub and even a one bedroom legal suite! Open-concept main floor designer kitchen features oversized island with sleek Deckton porcelain counters, bar area, full-sized fridge/freezer, gas cooktop, built-in oven and oversized floor to ceiling windows that fill the home with natural light. Upstairs offers 4 spacious bedrooms, along with a versatile loft and flex space perfect for a playroom, study, or additional storage. The primary suite is a private retreat, boasting a steam shower and an oversized walk-in closet. A second primary-style bedroom has its own ensuite and shared balcony, to provide added comfort for family or guests. A bright den/office on the main floor provides an ideal workspace. The property also includes a self-contained one-bedroom legal suite, ideal for extended family, guests, or rental income. Navien on-demand hot water system, Sonos sound system and built-in wall vacuums enhance everyday living. The backyard is surprisingly private with its fenced yard around your private oasis - a sparkling 14x28 saltwater pool and hot tub, perfect for relaxation or entertaining. Best of all you are walking distance to the new middle school and shopping centre! Click VIRTUAL TOUR link for a 3D walkthrough, all photos, video and downloadable floorplans. (id:58444)
Coldwell Banker Horizon Realty
1036 Mt Burnham Road
Vernon, British Columbia
Brand NEW BUILD situated in the new, sought-after, SunScapes family neighbourhood on Middleton Mountain! No details missed in building this 3000+ sq ft exquisite, luxury home. This stunning 6-bed, 3.5 bath single-family residence greets you to an inviting open-concept living area, perfect for entertaining guests or enjoying quality time with family. The home boasts elegance, comfort, & thoughtful design at every turn. The expansive kitchen offers stunning marble counters, high-end SS appliances, sleek wall-mounted oven & microwave, wine fridge, a large island with breakfast bar & a w/i butler pantry. The spacious primary bedroom is found on the main level & is a true sanctuary; it boasts a large 5pc en-suite with double vanities, a custom tiled w/i shower, a stand alone bathtub & a generous size w/i closet. The lower level offers 3 beds, 4pc bath, office/den space & a wet bar area. The lower level also boasts a 2 bed, 1 bath legal suite with it’s own laundry, a separate power meter & a separate entrance. The spacious double garage provides ample storage. This prime location on Middleton Mountain is only minutes away from shopping, restaurants, schools, Vernon Golf & Country Club, biking & walking trails, Kal Beach, Sawicki Park & the popular Rail Trail. This residence is move-in ready, allowing you to envision your new life in this sought-after community without delay. Monthly Home Owners Society Fee of $208.13. NEW build by local Home Warranty Builder, GST is Applicable. (id:58444)
Real Broker B.c. Ltd
440 Hartman Road Unit# 103
Kelowna, British Columbia
Introducing the perfect family home in the highly sought-after Capstone Lane community! This exceptional townhouse offers modern living at its finest, conveniently located near all amenities. The main level features an inviting open concept layout, with a spacious kitchen boasting plenty of counter space and seamlessly flowing into the living area. You'll love the direct access to the outdoor patio, perfect for summer gatherings and enjoying your morning coffee. The patio has street access, overlooking the YMCA and Dog park, with plenty of room for your BBQ. Upstairs, you'll find the primary bedroom with a 3-piece ensuite, two additional bedrooms, and a full main bathroom. The property also includes a tandem double garage with ample storage space. Capstone Lane provides a children's playground within the complex and a nearby dog park for your furry friends. Enjoy the convenience of being within walking distance to the YMCA and just a short distance from Rutland's vibrant amenities, Sports fields Pickle Ball courts and more. This home is truly designed with family comfort and convenience in mind. (id:58444)
Royal LePage Kelowna Paquette Realty
615 Glenmeadows Road Unit# 70
Kelowna, British Columbia
This is the one where you just bring a suitcase. Fully furnished with high-quality furniture. Both bathrooms are totally renovated, with high-end hardwood flooring, quartz countertops, and newer appliances. Private covered 11 x 16 patio with an awning overlooking lower waterfall landscaping. Just inside the gate for simple, easy access and just steps from the clubhouse, indoor pool, spa, games room, library, and post office. (id:58444)
Coldwell Banker Horizon Realty
663 Denali Court Unit# 334
Kelowna, British Columbia
Beautiful 3 bedroom, 3 bath townhome on Dilworth. Enjoy sweeping city, mountain, and lake views from both levels. The spacious foyer with stone tile flooring and a statement chandelier welcomes you to the home. The open-concept main level is excellent for entertaining, with a seamless flow from the kitchen and breakfast nook to the living room and offers direct access to the upper covered patio- complete with an awning. Large windows in the living area frame the views and flood the home with an abundance of natural light. For the chef, the kitchen features stainless steel appliances, a centre island with bar-height seating, quartz counters, and custom wood cabinetry. The main level living area offers a gas fireplace with mantel above, a separate dining room adjacent to the kitchen with built-in speakers—ideal for hosting—and a powder room. The generous-sized main-level primary bedroom includes a 4-piece ensuite and walk-in closet. The lower level features a recreation room, two additional bedrooms with a bathroom, plus a den, storage, home theater wiring and walk-out access to another covered patio. The home has a double car garage with built-in shelving and storage. Located just minutes from downtown Kelowna and excellent schools, this is an unbeatable location. (id:58444)
Unison Jane Hoffman Realty
15401 Kalamalka Lake Road Unit# 210
Coldstream, British Columbia
Welcome to this well-maintained 2-bedroom, 1.5-bath doublewide located in the family section of Lakeway Mobile Home Park. This home features a bright, open floor plan, with an updated kitchen, new stainless steel appliances, spacious bedrooms, tons of natural light, a covered deck perfect for outdoor living, a fenced and private backyard, and scenic views. Conveniently located with public transit right at the park entrance and within walking distance to Kal Beach, the Rail Trail, Middleton Mountain hiking trails, shopping, and dining. (id:58444)
RE/MAX Vernon
1342 Mine Hill Drive
Kelowna, British Columbia
Experience the epitome of upscale living in this nearly new executive residence, showcasing unobstructed panoramic views of the lake, mountains, and sparkling city lights. Over 5,000 sqft of sophisticated modern design, this home offers ample space for your entire family — including a completely self-contained, legal 2-bedroom suite, perfect for extended family or in-laws or income. From the moment you enter, soaring ceilings, oversized windows, and an open-concept great room create a bright and welcoming ambiance. Designed with flexibility in mind, the home features two luxurious primary suites — one on the main level and another upstairs — with a total of 7 spacious bedrooms. Architectural highlights include a dramatic open mezzanine hallway, designer lighting, and exquisite finishes throughout — Quartz counters, marble accents, natural stone and glass details. The gourmet chef’s kitchen is complemented by a full butler’s kitchen — ideal for entertaining and effortless prep behind closed doors. A large formal dining area and cozy family room provide ample gathering spaces. Upstairs, the primary suite is a retreat unto itself, with a walk-in closet, double vanities, and a statement bathtub shaped like a high heel shoe. The walkout lower level is an entertainer’s dream, featuring a wet bar, expansive family and games rooms, and plenty of space for billiards or a home theatre. Additional features include linear gas fireplaces, central air conditioning, and a triple-car garage. (id:58444)
RE/MAX Kelowna
2444 York Avenue Unit# 8
Armstrong, British Columbia
Golf-enthusiasts take notice, this fabulous 4-bedroom rancher & den w/basement boasts a superb location within the desirable Royal York Estates community, walking distance from town amenities, and a mere 30 minutes from Silverstar. The home itself offers a breathtaking open-concept interior, drenched in natural light with large windows and inspiring Mountain views. Vaulted ceilings span overhead and gleaming laminate flooring underfoot. A generously sized gourmet kitchen awaits with copious shaker cabinetry, quartz countertops, oversized center island, and a large walk-in pantry. Entertaining is a breeze within the expansive dining and living areas, where a handsome gas fireplace adds warmth and ambiance. From the dining room, step out onto the attached southwest-facing covered deck, complete with sit up breakfast bar and steps to the patio, where the working hot tub awaits. French doors lead into the master bedroom suite, where a large walk-in closet and spa-like ensuite bathroom offer the ultimate retreat. Below the main floor, the finished basement level has been outfitted with high ceilings and multiple spacious bedrooms with generous closet storage. An expansive family room, cold storage room, and well-appointed full hall bathroom complete the space. Outside, the oversized 3-car garage boasts 12-foot ceilings and 10-foot doors, making it the ideal space for all your toys. Extra upgrade to 30-amp service with 250-amp in the garage. Leafguard system with a lifetime warranty included. Come see everything this ideally located home with abundant space can offer you today. (id:58444)
RE/MAX Vernon Salt Fowler
1347 Springfield Road
Kelowna, British Columbia
MF1 ZONING! Discover 1347 Springfield Road – a charming, well-located home, just minutes from schools, shopping, transit, and beautiful Okanagan Lake. With modern updates and strong potential, this property is perfect for families, investors, or developers. The main floor features a spacious living room with a wood-burning fireplace, updated flooring, and large windows. A bright dining area and south-facing kitchen overlook the mountains and a generous backyard garden oasis. The primary bedroom offers ample closet space and a private ensuite. The walk-out basement is unfinished but full of opportunity, featuring large windows, a gas fireplace, 3-piece bathroom, laundry, and entry at carport level – perfect for a future suite. Recent updates include new flooring, fresh paint, high-efficiency furnace and tankless water heater (2023), and a new roof (2020). The sunny sundeck, covered storage area, detached shed, and gazebo expand your outdoor living. The large yard includes fruit trees, berries, a veggie garden, pond, and perennials. With MF1 zoning and room to add a suite or more living space, this is an incredible opportunity for homeowners and builders alike. Don’t miss out on this versatile gem! (id:58444)
RE/MAX Kelowna
551 Yates Road Unit# 303
Kelowna, British Columbia
Welcome to #303 551 Yates Road! Located at The Verve – a resort style complex in North Glenmore – this beautiful southeast-facing 2-bedroom, 2-bathroom unit includes 978 sq. ft. of living space, with a covered outdoor balcony overlooking the complex and Dilworth Mountain. Arguably one of the best floor plans in the complex, this corner unit features a modern design with bright, open living spaces and natural light throughout. The kitchen is equipped with light wood cabinetry, granite countertops, and stainless-steel appliances. Updates include new vinyl flooring, baseboards and paint. The Verve offers resort-style amenities, including an expansive kidney-shaped pool, a full-sized beach volleyball court, and an outdoor cooking area with multiple gas BBQs — perfect for embracing the Okanagan lifestyle. Ideally located in Kelowna’s highly sought-after North Glenmore neighborhood, you’re just minutes from the airport, UBCO, and the vibrant downtown core. One heated underground parking stall and storage locker included. Rentals are allowed, with restrictions (min. 30 days) and pets are also allowed, with restrictions (up to 2 cats or, alternatively, one dog weighing no more than 40 pounds and one cat [which must be kept indoors] or, in the further alternative, two dogs each weighing no more than 40 pounds). (id:58444)
Oakwyn Realty Okanagan
5661 Okanagan Landing Road Unit# 7 Lot# Sl3
Vernon, British Columbia
Introducing this stunning new construction modern townhouse, offering the perfect blend of luxury and functionality. Designed with sleek, contemporary finishes, each home features an open-concept layout, upscale fixtures, and expansive windows that flood the space with natural light. The gourmet kitchen with LG stainless steel appliances has loads of cabinetry, a walk in pantry, quartz countertops and features an island that can comfortably seat 4-5 people. Enjoy breathtaking views from your massive private rooftop patio, perfect for entertaining or relaxing. Each unit includes 3 bedrooms, a den, 2.5 bathrooms, a low maintenance backyard and back deck, providing outdoor living spaces that feel like an extension of your home. Luxury vinyl planking covers most of the floors making it easy for busy households to maintain and clean. 12"" ICF concrete party walls separate this home with the neighbouring home. With meticulous attention to detail and high-end finishes throughout, this property promises to elevate your lifestyle. Don’t miss your chance to own a piece of modern elegance! 2 pets allowed (no size restriction, restricted dog breeds). GST is applicable but qualified first time home buyers can get an exemption plus no Property transfer tax for all qualified buyers. Take advantage of the new mortgage rules for new construction which allows 30 year amortization and a lower downpayment. New Home Warranty. Strata fees include water, sewer, garbage. (id:58444)
Royal LePage Downtown Realty
8900 Jim Bailey Road Unit# 95
Kelowna, British Columbia
This stunning 3bed Monarch XL home in the desirable Deer Meadows community is packed with upgrades and ready for you to move right in. Enjoy NO PTT, SAVE $29k in GST over a new build & skip the build time—this modern home offers incredible value in the heart of the Okanagan. The Monarch XL offers the largest sqft floor plan in the community! Customized UPGRADED kitchen finishes include: quartz countertops, white shaker cabinets, under mount blanco sink, LED strip lighting, additional lower cabinet drawers for functional living ($9555); Upgraded stainless steel fingerprint resistant appliances, a SMART slide in range, 36"" french door fridge & more! ($7875), bathroom upgrades boast quartz counters, rainfall shower head & tiled walls ($7350). The upgraded electric fireplace feature is perfect for creating an inviting & cozy entertainment area. Outside, enjoy the sun on your 280sqft pressure treated deck & an added electric awning for extra comfort ($20,475). Your backyard oasis is complete with a spacious lawn, garden boxes & outdoor storage shed! More thoughtful upgrades include a custom, built-in pantry/closet shelving, window tinting, water softener & filtration—all included! This lively community features brand-new pickleball courts, direct access to the Okanagan Rail Trail & minutes from the lake, wineries, golf & shopping. Whether you’re retiring, investing, or relocating, this home has it all! SHORT TERM RENTALS ALLOWED! (id:58444)
Oakwyn Realty Okanagan
636 Spruceview Place S
Kelowna, British Columbia
Welcome to this beautifully maintained 4-bedroom, 3-bath walk-out rancher offering over 2,550 sq ft of comfortable living space in a quiet, desirable Glenmore neighborhood. This spacious home features a bright, open layout with main floor living, with an updated kitchen and appliances. Fresh interior and exterior paint give the home a clean, refreshed feel, while large windows throughout capture stunning city and mountain views. The walk-out basement provides flexible living options—ideal for guests, a home office, or multigenerational living. Additional highlights include central vacuum, underground sprinklers, double car garage, and meticulous upkeep throughout. With great curb appeal, a functional layout, and a prime location close to amenities, parks, breweries, beaches and schools, this home is truly move-in ready and waiting for its next chapter. Book your showing today ! (id:58444)
Engel & Volkers Okanagan
2266 Omineca Place
Kelowna, British Columbia
***OPEN HOUSE SATURDAY, JULY 12TH 12-2PM*** Channeling the spirit of L.A.’s iconic hillside homes, this architectural West Coast Contemporary masterpiece has been completely reimagined with sophistication and style. With around $400K in updates, every inch has been thoughtfully redesigned while preserving its original charm. Set on prestigious Dilworth Mountain, just minutes to downtown Kelowna, this 4-bed, 4.5-bath showpiece blends modern luxury with timeless character. Vaulted ceilings, a sleek gas fireplace, and a bold quartz kitchen with stainless steel appliances make the main living space unforgettable. The lofted area flex space is ideal for a home office, workout space, artistic retreat, or can be used as a bedroom. Enjoy breathtaking lake and mountain views from the solarium, oversized balcony, or your private hot tub patio off the vaulted primary suite. The spa-inspired ensuite, huge walk-in closet, and sunrise views elevate everyday living. Complete with a separate dining room, in-law suite, and incredible indoor-outdoor flow with multiple entertaining patios. Double garage plus plenty of extra parking. There’s even room to add a pool—perfectly positioned to capture the view and complete your mountainside oasis. Omineca Place isn’t just a home—it’s a vibe. (id:58444)
Royal LePage Kelowna
4828 Carmel Crescent
Kelowna, British Columbia
STUNNING OKANAGAN LAKE VIEW, a spectacular walkout rancher boasting 5,455 sq. ft. of luxurious living space. This exceptional property features six spacious bedrooms and four and half beautifully appointed bathrooms, offering plenty of room for family and guests. Nestled on a quiet road, this home offers breathtaking views of both Okanagan Lake and the city of Kelowna, creating an idyllic backdrop for daily living. Step outside to your own private paradise! Enjoy the covered area in the backyard while swimming in your saltwater heated inground pool complete with a slide, perfect for endless summer fun. The pool is equipped with an electric solar safety blanket, ensuring peace of mind for families with young children. Many upgrades have been made throughout the years, enhancing the comfort and style of this stunning residence. Indulge in your very own theatre room for movie nights, get fit in the private gym, or entertain guests in the summer kitchen that seamlessly walks out to the pool area perfect for entertaining or just looking for time to relax. The Sonos system allows you to enjoy your favourite music from anywhere in the home. The home also features its very own temperature controlled wine cellar perfect for those enthusiasts who want to take their collection to the next level. This is a rare opportunity to own a piece of paradise in a prime location. Don’t miss out on the chance to make this dream home yours! (Some photos have been virtually staged) (id:58444)
Royal LePage Kelowna


