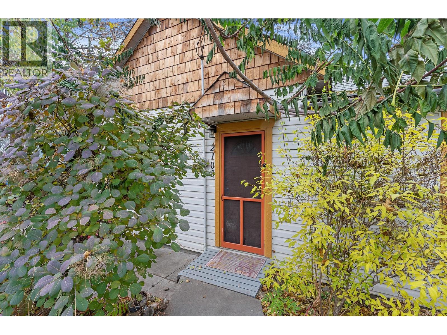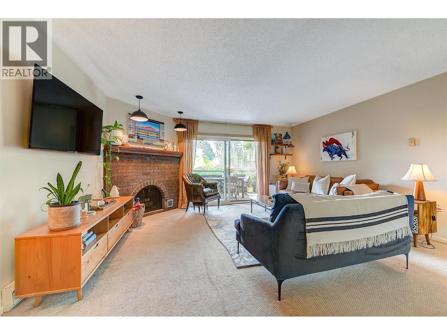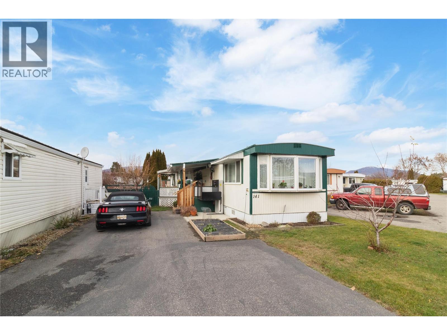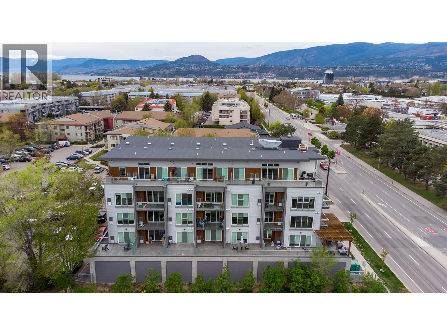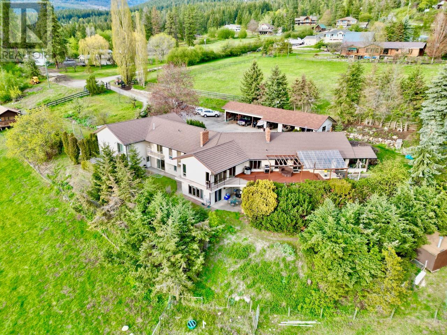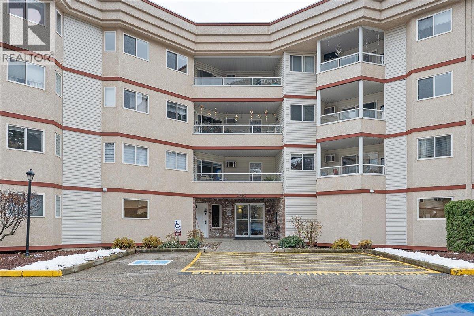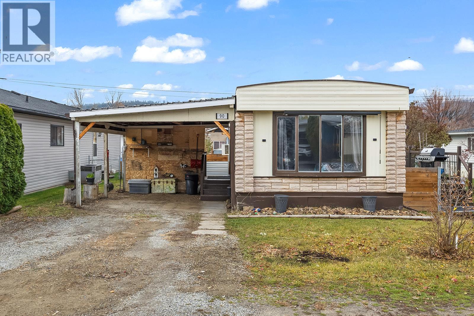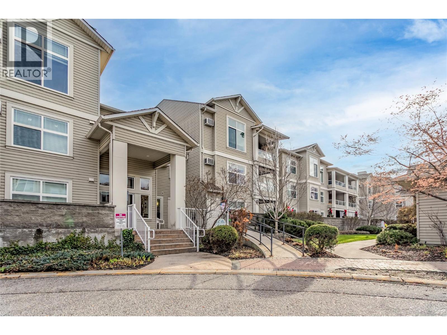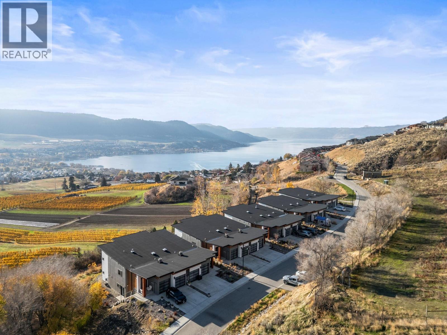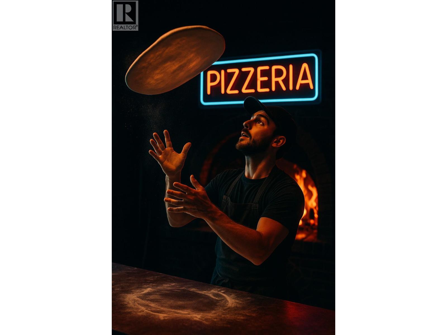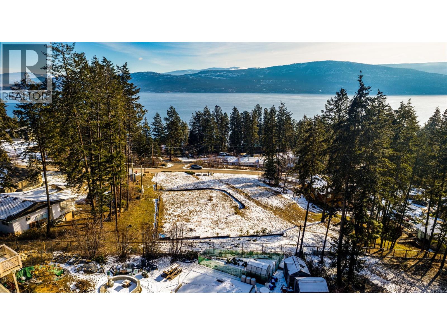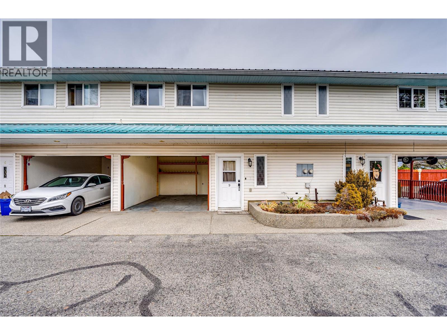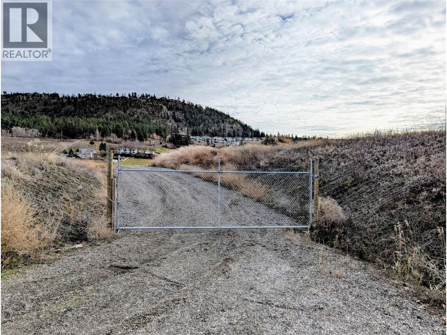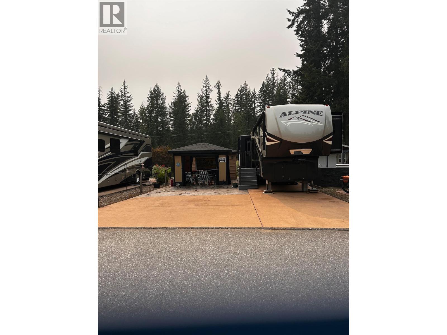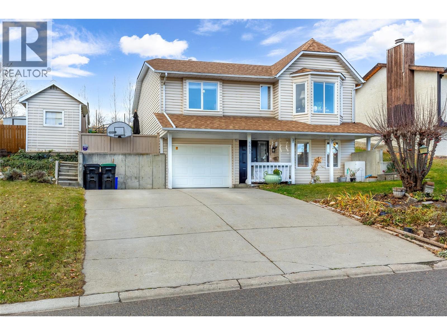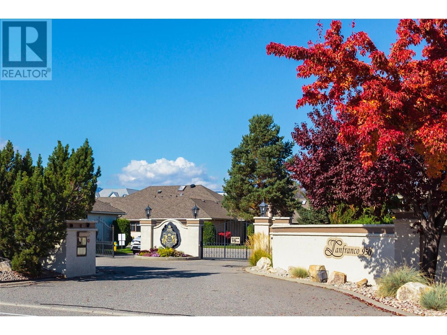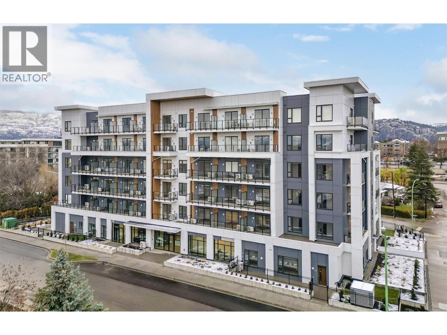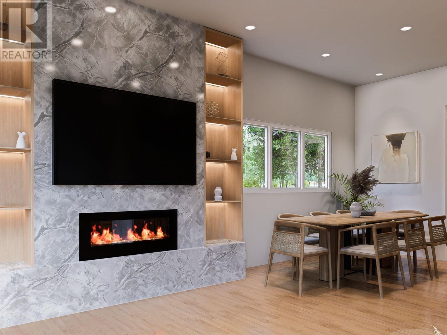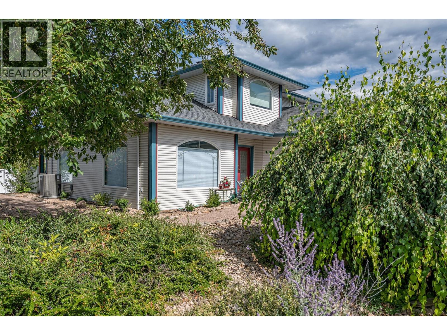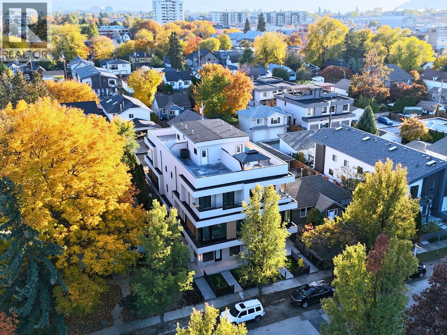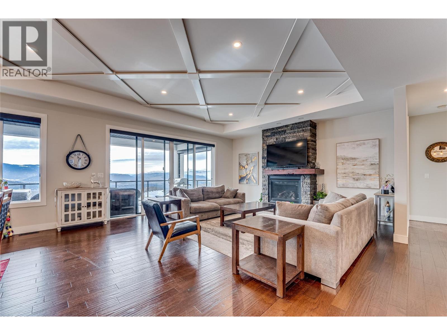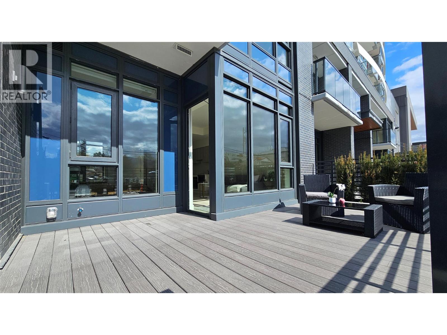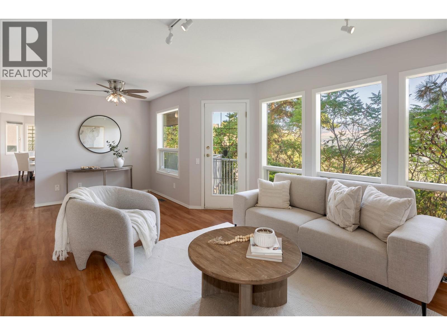2108 33 Street
Vernon, British Columbia
Heritage home charm with room to grow. First built in 1910 with thoughtful 1940s additions, this character home balances vintage details with a relaxed, timeless feel. Set behind mature greenery, the property lives like a secret garden. Private, fully fenced, and ideal for veggies, pets, or quiet mornings on the patio. Lane access with rear parking adds everyday ease, and you’re moments to shopping, recreation, transit, the hospital, and schools. Inside, the layout is inviting and full of possibility. An unfinished basement offers untapped potential think future rec room, workshop, storage, or added living space (bring your ideas). Investors and builders, take note: spanning two titles and zoned RM1, the site presents compelling redevelopment options maybe a duplex or fourplex, or refresh the existing residence and build equity over time. If you’re seeking character, privacy, and a canvas for your vision in a convenient location, this is a rare opportunity to create something truly special. Welcome home. (id:58444)
Oakwyn Realty Okanagan
983 Bernard Avenue Unit# 205
Kelowna, British Columbia
Renovated 2-Bedroom Condo on Prestigious Bernard Avenue. Discover modern living in this beautifully updated 1216 sq ft condo at 205-983 Bernard Ave. This bright, well-appointed unit combines tasteful upgrades with thoughtful design throughout. The completely renovated kitchen is a showstopper featuring crisp white shaker cabinets, rich butcher block countertops, subway tile backsplash, farmhouse sink, and brass fixtures. New Appliances were also installed during the renovation. The adjacent living room centers around a striking brick fireplace and flows seamlessly to your private covered balcony. Two generous bedrooms including a primary suite with balcony access and 4-piece ensuite. The main bathroom features a soaking tub with decorative tile surround. Multiple outdoor spaces include a covered balcony perfect for dining and entertaining, complete with overhead lighting and mature birch tree views. In-suite laundry room, abundant storage throughout, new terra cotta tile flooring in kitchen, hallways and bathrooms, with recently steam cleaned carpet in the bedrooms. Prime Bernard Avenue address puts you in the heart of Kelowna with easy access to downtown amenities, shopping, and services. This move-in ready unit offers the perfect blend of urban convenience and comfortable living. 2 dogs (20 inch height restriction at the shoulder) and 2 cats allowed. 1 Large Storage Locker included. Call 250-575-4138 for more information or to book a private tour. (id:58444)
Coldwell Banker Horizon Realty
3745 Lakeshore Road Unit# 141
Kelowna, British Columbia
This wonderfully updated, wheelchair accessible / optimized (with a lift included) 2 bed 1 bath is located in the quiet back loop of the park but still no more than 500ft from the lake. Central A/C and heating! The fully fenced backyard is perfect for your pets or entertaining alike. Enjoy the expansive south facing deck with 4 paved large parking spaces to match. With flower beds throughout, this home is perfect for those who enjoy some time in the garden. Storage room off the deck and an additional storage shed in the backyard. Bring your RV, Shasta MHP offers parking! 55+ age restriction. (id:58444)
Royal LePage Kelowna
1083 Klo Road Unit# 505
Kelowna, British Columbia
Welcome to SOLE on KLO — a bright, contemporary retreat perfectly positioned in the heart of the Lower Mission. This 1 bedroom plus den, 1 bathroom residence offers effortless modern living with a rare nearly 300 sq. ft. outdoor terrace capturing expansive east-facing mountain views and gentle morning light. Inside, an open-concept layout is enhanced by sleek finishes, including quartz countertops, stainless steel appliances, modern cabinetry, and durable vinyl plank flooring. The spacious den provides valuable flexibility, easily functioning as a second sleeping area with room for a queen Murphy bed, ideal for guests or hybrid living needs. The bedroom is paired with a well-appointed bath featuring clean, modern lines and a glass-enclosed shower. Large windows and sliding doors draw natural light throughout the home while seamlessly connecting the interior living space to the oversized terrace, perfect for outdoor dining, relaxing, and taking in the panoramic landscape. Additional features include in-suite laundry and a generously sized parking stall. Located directly across from Okanagan College and moments from the boutiques, cafes, and waterfront pathways of Pandosy Village, this residence offers exceptional walkability and a vibrant urban lifestyle. (id:58444)
Unison Jane Hoffman Realty
5620 Neil Road
Vernon, British Columbia
Rare and private BX acreage on a dead end road offered for sale with Okanagan valley views from all angles and features an attached secondary dwelling plus in-law suite just minutes to Vernon. With the 2 dwellings + in-law suite, your multi-generational and income generating options are fantastic. From long term rentals to short term (bylaw dependent) or even event hosting this property can accommodate many income generating ideas. The property has over 4 acres of usable fenced land and an in-ground pool with stunning valley views as you enjoy the Okanagan weather. Plenty of parking for your RV, toys and more, with a detached triple garage and triple carport. Main house is approximately 5,500' and offers 6 bedrooms + den, and 5 bathrooms. Vaulted ceilings, large kitchen, plenty of windows for natural light, multiple fireplaces and fantastic spacious living areas for hosting. Walk out to the large deck to enjoy the beautiful views. Secondary attached home (added later) is approximately 2,000' with 2 bedrooms (option for 3rd) and 3 bathrooms and a great covered deck and double carport for totally separate living. The in-law suite in the main house is approximately 750' with 1 bedroom and 1 bathroom with separate entrance. Property has been very well maintained with too many upgrades to list but include metal roof, recently replaced windows and doors, decking, garage roof, flooring, and much more. (Not listed in the ALR.) (id:58444)
3 Percent Realty Inc.
3806 35 Avenue Unit# 403
Vernon, British Columbia
Experience top-floor living with a sense of arrival the moment you step inside. This three bedroom, two bathroom condo was built with longevity in mind and offers the kind of space, light, and ease that downsizers and busy professionals are increasingly seeking but rarely finding. Expansive mountain views frame the main living area, drawing your eye outward and giving the home a calm, confident presence. Laminate flooring sets a clean, modern tone, while the natural gas fireplace anchors the space with warmth and quiet sophistication. The layout is purposeful: well-separated bedrooms, a generous primary suite with ensuite, and a living area that invites conversation just as easily as it allows for solitude. The building itself supports a lifestyle of ease: elevator access, secure underground parking, and a dedicated storage unit that keeps life organized. Your daily rhythm becomes simpler with downtown amenities just a short walk away. Shops, restaurants, and services are all close at hand, and the new Active Living Centre is steps from your door, offering fitness, recreation, and community engagement at your pace. This home is ideal for those ready to live with intention people who value walkability, comfort, and the assurance of a well-built building. It is a confident, spacious, top-floor retreat in an exceptionally convenient location. (id:58444)
Royal LePage Downtown Realty
720 Commonwealth Road Unit# 90
Kelowna, British Columbia
GREAT LOCATION, Some UPDATES include flooring, tiling and paint, lighting, etc.. The dining room and kitchen are a good size for hosting family and friends. There is 3 bedrooms, (Master bedroom has a 3 piece ensuite), the front bedroom is beside the 4 piece bathroom for guests and or family use. This home also comes with an addition and large deck off the addition. The laundry is off the kitchen (central location) for easy access, living room is a good size and family room is large with the patio doors opening onto a large deck perfect for hosting a BBQ and socializing. Carport leading into the side of the home. The wrap around private backyard is fenced and great for your pets and or Children to play. There is a large shed for storage in the backyard. This is a great home with a warmth that is inviting. Don't miss out and call for a private showing. (id:58444)
RE/MAX Kelowna
515 Houghton Road Unit# 221
Kelowna, British Columbia
Welcome to Unit #221 – 515 Houghton Rd! This south facing 2 bed, 2 bath plus bonus room unit is spotless. Very well cared for unit in Magnolia Gardens comes with nice open kitchen, lots of large windows, newer appliances. The bonus room (almost 140 sq ft) could be used for an office/gym or massive pantry. Nice sized covered deck. Close to many amenities such as restaurants, grocery stores, doctors' offices, etc. Building offers amenities such as club house, social room, gym for special occasions. Seller is open to leave all furniture in sale. Make sure this one is on your list. (id:58444)
Century 21 Assurance Realty Ltd
202 Vineyard Way Lot# Sl 1
Vernon, British Columbia
What a setting!! Its a million dollar view of Okanagan Lake and adjoining vineyards, that carry on forever both up and down the valley... that is what makes this home so special!! The two bedroomlower unit, in this fourplex , boasts many special upgrades, including engineered hardwood floors, quartz countertops, oversized windows, fully fenced yard, and much more. The open concept has a beautiful gourmet kitchen/dining/living area, den/office area, laundry pantry room, gorgeous modern finishings, beautiful covered deck and patio - to enjoy the south facing views. There is a single car heated garage and one open parking spot. It feels like you are in a semi-rural setting but just minutes away from town. The popular walking trails, that go for miles, are just outside your front door. The Rise Golf Course and Edge Restaurant are up the road and you are surrounded by very prestigous homes in this new upcoming area. It is a quiet no-thru street that provides safety and security. Whether this is your principal residence or a vacation getaway, it is a Must See!!!! (id:58444)
RE/MAX Vernon
1664 Richter Street Unit# C/o 107
Kelowna, British Columbia
A turn-key delicious pizza shop in the centre of Kelowna along a busy street and close the Harvey. Located in the same plaza as a major hotel, this business benefits from walk in traffic, late night orders and plenty of phone calls. The kitchen comes fully built-out with a hood fan, walk-in fridge, commercial prep space, and all infrastructure needed for immediate operation. Beyond pizza, the layout and zoning also allow for expansion into a convenience store, making it ideal for capturing hotel guest needs, grab-and-go items, or a hybrid food model. Strong frontage. Strong traffic. Strong potential. Message for more information and an NDA. (id:58444)
Stonehaus Realty (Kelowna)
9534 Hodges Road
Vernon, British Columbia
This flat, vacant lot offers unbeatable value and an exceptional opportunity to build near the water. Just a five-minute walk from the beach and boat launch, this prime property provides effortless access to boating, fishing, ATVing, and hiking. With its level, fully cleared terrain, construction is hassle-free—saving you time and money as you design your perfect lakeview retreat. If you're looking for the best lot to bring your dream home to life, this is it. (id:58444)
RE/MAX Vernon
2620 Pleasant Valley Road Unit# 9
Armstrong, British Columbia
Family-friendly 4 bed, 2.5 bath townhome in Armstrong! Open-concept kitchen/living area, featuring gas stove, island and pantry. Upstairs you will find Primary bedroom with walk-in closet, and sitting/dressing area with built in vanity, a very spacious second bedroom as well as a 4pc bath with storage. Step through the sliders in great room to a fully fenced backyard with raised garden beds. Downstairs a spacious family room, another 2 bedrooms and storage. Also included are newer appliances/fixtures, carpets, water softener, hot water on demand, ample storage. Single carport, near schools, bus route, town amenities. Pet-friendly complex allowing one indoor cat or one dog up to 18” tall. Enjoy a welcoming community and comfortable living! (id:58444)
Exp Realty (Kelowna)
527 Valley Road
Kelowna, British Columbia
11.3 ACRES of agricultural land with lake, valley and city views. Water and electricity on property. Sewer available at road/lot line. Gently sloping fenced property presently in hay production. . Imagine your personal estate minutes to downtown. Possible uses include greenhouses and farm market, vineyard, orchards, nursery production, mixed farming, therapeutic facility or an equestrian grand lakeview estate. Adjacent property also for sale for a combined 23.6 acre parcel and 667 ft of frontage. MLS 10370984 (id:58444)
Royal LePage Kelowna
3303 Mabel Lake Road Unit# 2
Enderby, British Columbia
Need an escape from condo living, then look no further. Welcome to Kingfisher RV Resort where you not only own your own lot but have added amenities on site including an outdoor pool, laundry, pets friendly and boat/trailer storage near the back of the complex. This lot is in a prime location with grass in front and sits directly across from the outdoor pool/laundry facilities. This pad has $30,000 worth of upgraded extra concrete ensuring your unit sits completely flat. Steps away from the rv you'll find a beautiful gazebo dining room along with an outdoor fully equipped kitchen/shed. Home owners fees are only $140.00 per month which includes water, garbage, snow removal, management, sewer, gardening, pool maintenance, caretaker and boat/trailer spot if available. Kingfisher Resort allows annual rentals and Kingfisher park is down the road which has a play ground, library and community hall. Mabel Lake is only 1 km away with the marina, outstanding golf course, tennis, or snowmobiling in winter months. If this lifestyle is appealing then this is the affordable property for you. Lot can be sold for $170,000 or with 2018 RV for both at $249,000, there is also a boat slip at the marina which the owner would negotiate additionally. For more info call the L/B today. (id:58444)
O'keefe 3 Percent Realty Inc.
5632 Allenby Crescent
Vernon, British Columbia
Welcome Home! This amazing Cape Cod Style 3 Bed & den, 2 Bath home in Westmount/Bella Vista is perfect for families! You'll love the many highlights, including bay windows, bright kitchen, tiered, fenced back yard backing onto an orchard & a large storage shed with power, perfect for your hobbies! With 3 bedrooms on the main level, a large, bright Living/Dining room with bay window, Kitchen dining area, this layout is perfect for families! Walk out the back door to a pergola-covered patio, and a park-like back yard with gardens. There's even a private hot tub area to the side of the home, with the newer hot tub being negotiable if you want it included! Downstairs, there's a nice rec room (used as office), a quiet den/music room, laundry room, another full bathroom, and a single garage for your vehicle! All this, and it's located just a short walk or drive to the Elementary & High Schools, , Buy-Low Foods & Shops, a neighbourhood Pub and much more! You'll be more than happy to start your new life in this fabulous home, Book your viewing today! (id:58444)
Canada Flex Realty Group
6635 Tronson Road Unit# 16
Vernon, British Columbia
Welcome to Beachwalk Villas. This half-duplex style home is ideally located in the sought after Okanagan Landing area, close to Kin Beach, Paddlewheel Park, schools, walking and biking routes. The main floor offers a spacious entry hall and modern layout with an open concept kitchen featuring stainless steel appliances and quartz countertops, flowing into the dining and living areas. Patio doors open to a covered deck with a natural gas BBQ hookup. This leads to a private, fully fenced backyard with a new stone patio, perfect for entertaining, kids, or pets. A convenient mudroom off the double garage and a main floor half bathroom complete this level. The garage is pre-wired for an EV supercharger, ready for installation. Upstairs, you’ll find the primary bedroom plus two generous secondary bedrooms, a full bathroom, and the laundry room. The spacious primary includes a walk-in closet and a beautifully finished ensuite with double sinks, quartz countertops, and a large tiled shower. Additionally this home features an easily accessible and useable 4 foot tall crawlspace running the full length of the home, providing excellent storage options. The community offers a playground and shared green space, making it ideal for families or pet owners. If you’re looking for a comfortable, move-in-ready home in a fantastic location, this one is a must-see. (id:58444)
RE/MAX Vernon
950 Lanfranco Road Unit# 16
Kelowna, British Columbia
Welcome to this beautifully maintained and generously sized 2-bedroom home in the heart of Lower Mission. This unit features a floor-to-ceiling gas fireplace, skylight, cozy breakfast nook, and elegant hardwood floors throughout.The layout offers plenty of space to relax or entertain, with an attached single garage for convenience. Located in a sought-after 55+ gated community, residents enjoy the area with easy access to the beach, fine dining, coffee shops, shopping, medical services, and so much more. Enjoy resort-style amenities including a sparkling outdoor pool, relaxing whirlpool, shuffleboard court, and a welcoming clubhouse – perfect for socializing with neighbours or hosting guests.Whether you're looking to downsize in comfort or embrace a vibrant lifestyle, this home has it all. All measurements taken from I-Guide. (id:58444)
Royal LePage Kelowna
1380 Pridham Avenue Unit# 203
Kelowna, British Columbia
Step into modern comfort at 1380 Pridham Avenue #203 — a brand-new one-bedroom condo in Kelowna’s vibrant Capri neighbourhood. With sleek design, bright southern light, and a private patio, this home is all about easy living. Highlights: • Stylish flow-through kitchen • Cozy queen-sized bedroom • Underground parking included • Low strata fees for peace of mind Whether you’re starting fresh, downsizing, or investing, this is your chance to own a piece of Kelowna’s future. Walk to shops, dining, and everyday essentials — all from your doorstep (id:58444)
Team 3000 Realty Ltd
781 Martin Avenue Unit# 3
Kelowna, British Columbia
Show home is ready Elevate your lifestyle at THE LIFT AT MARTIN: a bold, boutique 4-plex redefining urban living in Kelowna’s vibrant core. Each of the four residences spans 3 stylish stories + a private rooftop oasis, with the rare luxury of your own in-unit elevator—effortless access, every level. Enjoy over 2,100 sq ft of smart design: 4 bedrooms & 2.5 baths including a spa-inspired primary ensuite Light-filled open-concept main floor with elegant kitchen, hidden pantry & powder room Primary suite + another bedroom/nursery/office on the 1st level, plus laundry 2nd floor with 2 more bedrooms, walk-in closets, shared double-sink bath & balcony Private 536 sq ft rooftop patio with wet bar + stunning north-facing mountain views Every detail is curated for modern living with timeless appeal—from the flow of the layout to finishes that feel both luxurious and livable. Whether you’re hosting on the rooftop, relaxing in the open living space, or working from your flexible office, this home adapts to your lifestyle. Walkable to downtown restaurants, parks, and shops. THE LIFT is where high design meets everyday ease. Only 2 units remain. Coming September 2025…secure yours now and step into a new level of living. Materials, finishes, fixtures, and design elements may vary from renderings or models due to availability and construction considerations. The builder reserves the right to make substitutions or modifications as necessary. (id:58444)
Real Broker B.c. Ltd
2317 Teal Place
Vernon, British Columbia
Welcome to one of Vernon’s most desirable neighbourhoods! This beautifully updated 3-bedroom, 2½-bath, two-story home has it all—style, comfort, and location. Recent upgrades include quartz countertops, a fully redesigned ensuite, refreshed bathrooms, new roof, furnace & AC, poly-B plumbing removed, new garage door, fencing, blinds, and more. The larger double garage with a high ceiling is a bonus, while the private backyard offers a perfect retreat. Close to schools, Okanagan Lake, the dog park, pickleball courts, soccer fields, and Okanagan Landing shopping—this is the lifestyle you’ve been looking for. (id:58444)
Royal LePage Downtown Realty
781 Martin Avenue Unit# 4
Kelowna, British Columbia
Elevate your lifestyle at THE LIFT AT MARTIN: a bold, boutique 4-plex redefining urban living in Kelowna’s vibrant core. Each of the four residences spans 3 stylish stories + a private rooftop oasis, with the rare luxury of your own in-unit elevator—effortless access, every level. Enjoy over 2,100 sq ft of smart design: 4 bedrooms & 2.5 baths including a spa-inspired primary ensuite Light-filled open-concept main floor with elegant kitchen, hidden pantry & powder room Primary suite + another bedroom/nursery/office on the 1st level, plus laundry 2nd floor with 2 more bedrooms, walk-in closets, shared double-sink bath & balcony Private 536 sq ft rooftop patio with wet bar + stunning north-facing mountain views Every detail is curated for modern living with timeless appeal—from the flow of the layout to finishes that feel both luxurious and livable. Whether you’re hosting on the rooftop, relaxing in the open living space, or working from your flexible office, this home adapts to your lifestyle. Walkable to downtown restaurants, parks, and shops. THE LIFT is where high design meets everyday ease. Only 2 units remain. Coming September 2025…secure yours now and step into a new level of living. Materials, finishes, fixtures, and design elements may vary from renderings or models due to availability and construction considerations. The builder reserves the right to make substitutions or modifications as necessary. (id:58444)
Real Broker B.c. Ltd
7429 Sun Peaks Drive
Vernon, British Columbia
Experience Luxurious Okanagan Living! This exceptional custom-built rancher captures panoramic lake and valley views in the sought-after Foothills, located on a quiet, safe no-through road. Meticulously maintained, it features an expansive open-concept layout, a chef’s kitchen with soft-close cabinetry, a wine rack island, a high-end gas range, and granite countertops — ideal for entertaining. Step outside to a covered deck with a hot tub and a natural gas BBQ hookup, creating the perfect retreat for Okanagan summers. The main-floor primary suite offers sweeping views, a walk-in closet, and a spa-inspired ensuite with double sinks and a custom walk-in shower. A dedicated office provides the perfect workspace. The lower level includes a family room, media/theatre room, and guest bedroom. A fully self-contained two-bedroom suite with private entrance and separate utility meters provides excellent rental income or a private space for visitors. Low-maintenance landscaping makes for easy lock-and-go living. Just minutes to Silver Star Mountain Resort and downtown Vernon, this home blends luxury, lifestyle, and location. (id:58444)
Oakwyn Realty Okanagan-Letnick Estates
Oakwyn Realty Ltd.
3699 Capozzi Road Unit# 104
Kelowna, British Columbia
Welcome to lakeside luxury resort-style living at AQUA. Embrace the essence of waterfront relaxation in this South-Facing ground floor unit with extra large private terrace patio. 1 Bedroom and 1 Bathroom unit with 1 secured covered parking. Dive into a lifestyle of leisure as you immerse yourself in the world-class Aqua Boat Club, ready to embark on adventures of surf and sun across Lake Okanagan. This 15-story solid concrete construction offers peace of mind, with 8 inches of concrete between floors, oversized windows, central hot water system included in the strata fees. Enjoy quiet & efficient heating & cooling through VRV (variable refrigerant volume) & ERV (energy recovery ventilator), along with fiber-optic wiring, quartz countertops, premium stainless-steel appliance package, upgraded microwave and trim kit, wine fridge, waterfall island, 10 feet high ceiling. AQUA is pet-friendly with no size restrictions, offers an outdoor pool, hot tub on the 5th floor, lounge seating, landscaped BBQ area, two-story 2000 sq ft gym & yoga/meditation area, co-workspace, poolside fireside lounge, shared kitchen, conference room & dog wash station, paddle board storage. Priority access to membership opportunities at onsite world-class Aqua Boat Club, at current market rates, subject to availability. 2-5-10 year new home warranty. Quick possession possible. Price plus GST. (id:58444)
Oakwyn Realty Okanagan-Letnick Estates
980 Dilworth Drive Unit# 16
Kelowna, British Columbia
A sun-filled Cascade Falls home that delivers peaceful living, thoughtful design & the unrivalled convenience of central Kelowna. This 2-bedroom plus den, 3-bathroom residence offers a bright, modern interior and a thoughtfully designed floor plan. The main level features expansive windows that flood the living areas with natural light, creating a warm & inviting atmosphere. The living room centres around a gas fireplace and flows seamlessly into the dining area and kitchen, where timeless white cabinetry and a functional layout make hosting and daily living effortless. A versatile den provides the perfect home office or quiet retreat. Upstairs, the primary suite is a private sanctuary with its own deck overlooking valley views, and a spacious ensuite complete with soaker tub framed by windows. A second bedroom and additional bathroom ensure comfort for family or guests. Outdoors, enjoy peaceful living with mature greenery and covered patio spaces ideal for morning coffee or evening relaxation. The home also includes a two-car garage, ample storage, and laundry with built-in shelving. Centrally located, this home is minutes to shopping, restaurants, UBCO, the airport, schools & the lake—offering both convenience and the elevated lifestyle Dilworth is known for. (id:58444)
RE/MAX Kelowna - Stone Sisters

