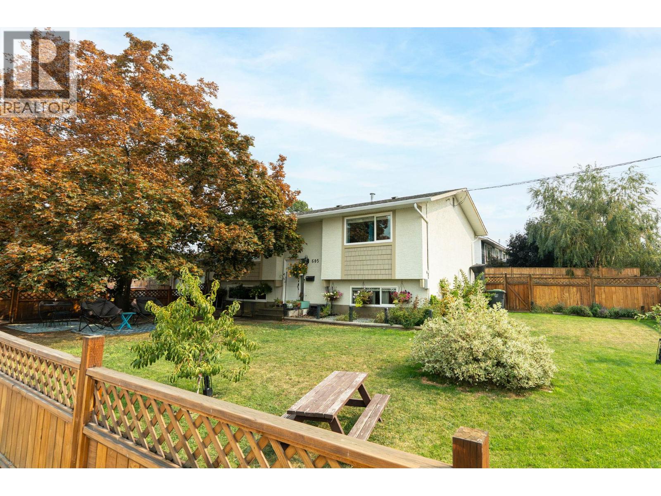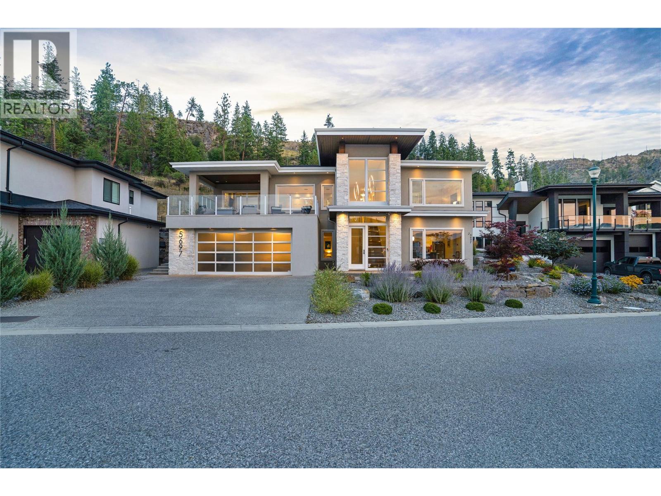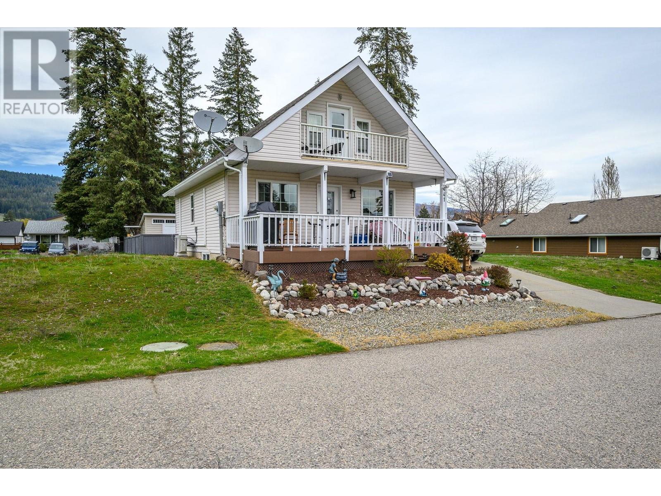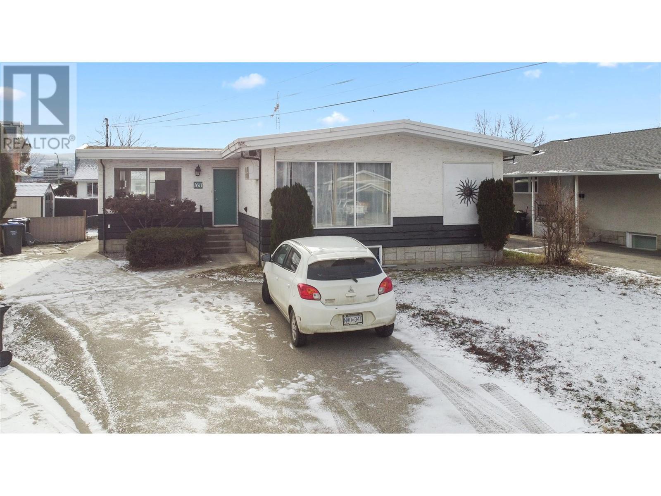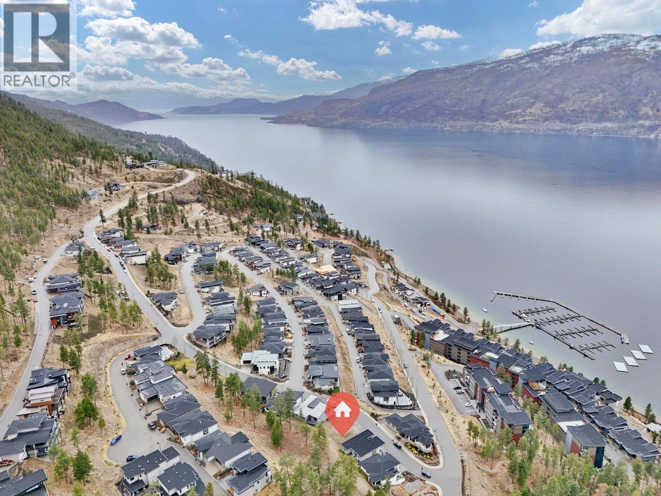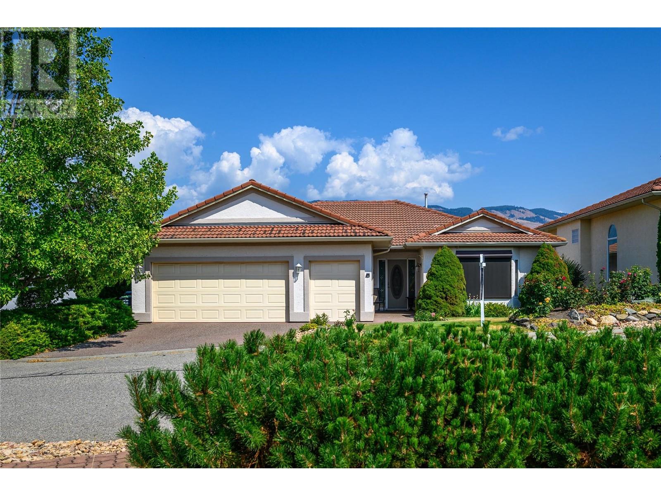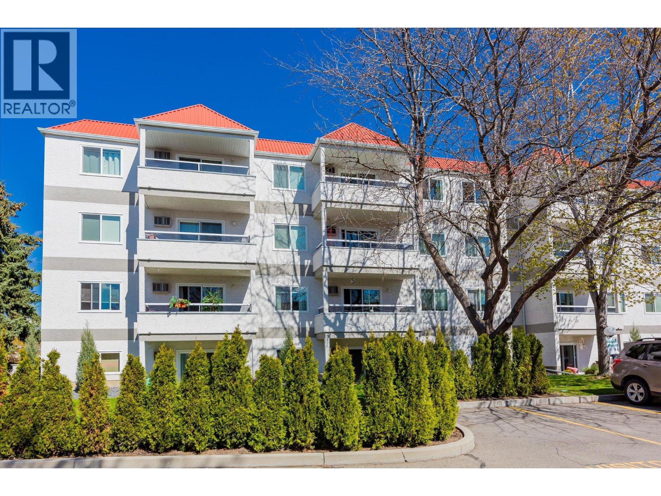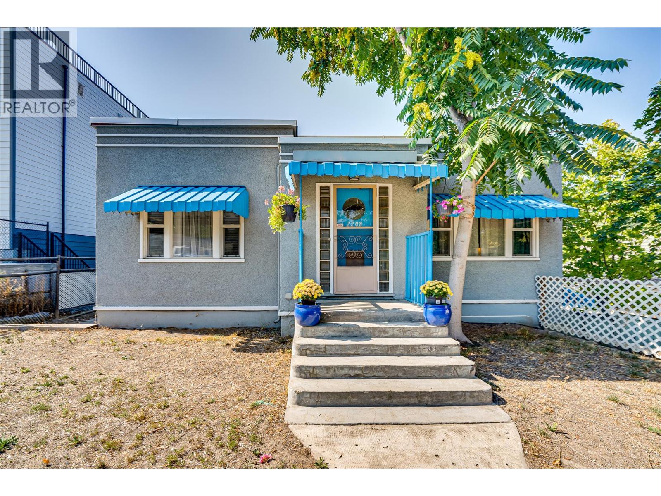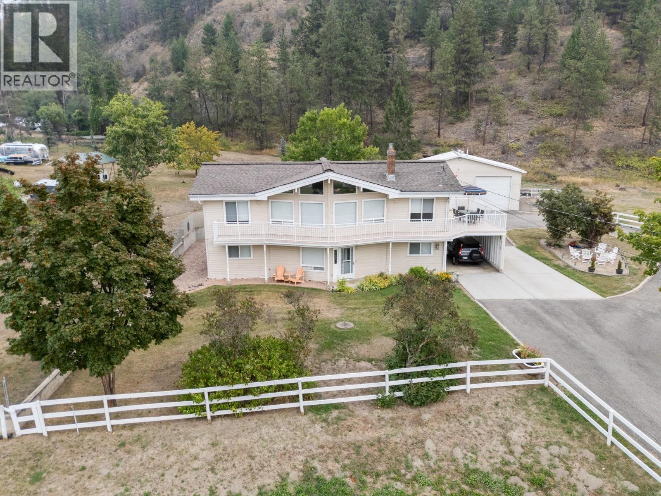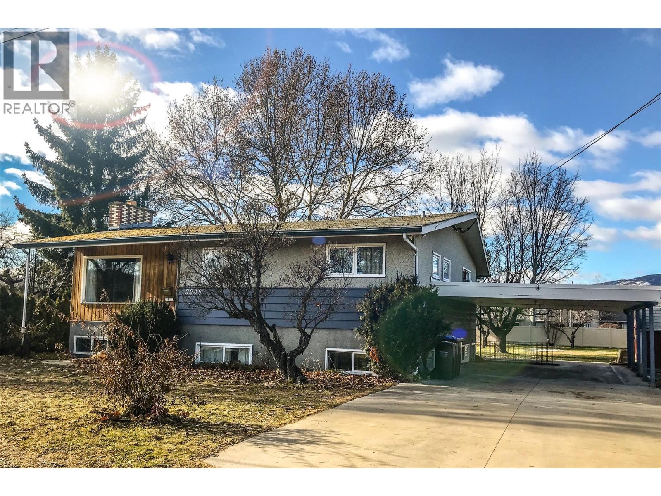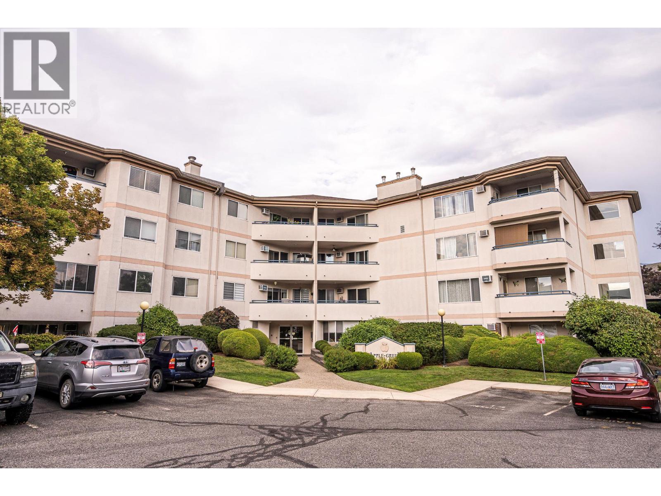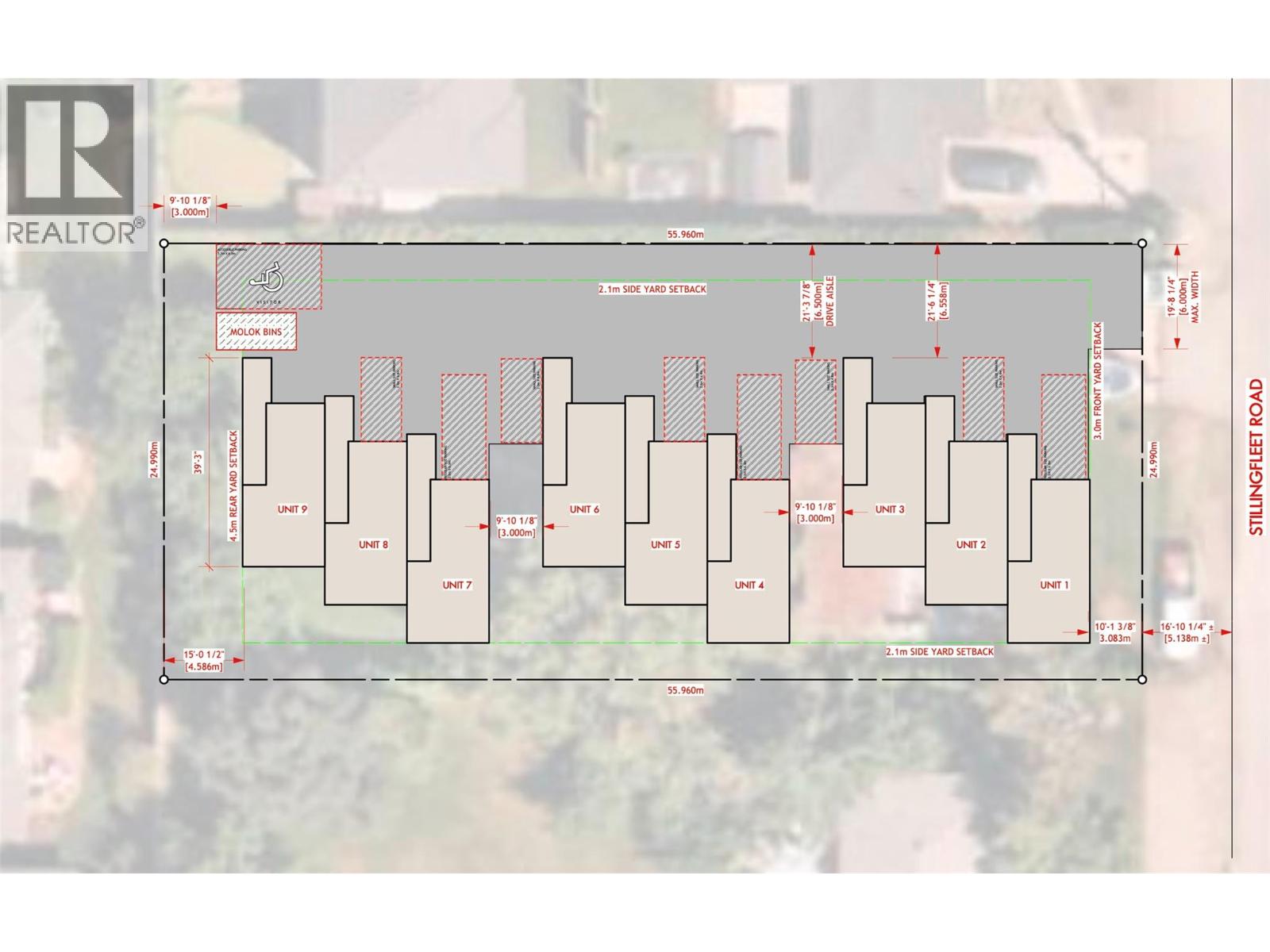605 Stirling Road
Kelowna, British Columbia
Stop Scrolling—This Is the One! Completely renovated from top to bottom, this 4-bedroom, 2-bath family home is an absolute showstopper. Step inside to a bright open-concept floor plan with a large kitchen island, spacious dining and living areas, and a seamless walkout to your large back deck; perfect for entertaining. The layout is designed for easy family living with space that feels both connected and private. Upstairs, you’ll find two bedrooms and a full bathroom, while the primary suite is set apart downstairs with its own bathroom and direct access to the laundry room with loads of storage. A comfortable family room is ready for cozy movie nights, and another bright bedroom downstairs adds flexibility for kids, guests, or a home office. Over the last 10 years, no detail was missed: California Closet systems, a fully fenced lot, privacy hedges, flower gardens, new irrigation and an outdoor shed. This home truly shines inside and out! The large corner lot offers RV parking, space for a future shop, and room to play. Families will love being steps from several schools, while commuters will appreciate the easy access to the city bus route. And here’s the kicker: it’s zoned MF1, giving you incredible investment potential and future development options—all while enjoying a move-in ready dream home today. Stop dreaming and start packing—this home is ready for you! (id:58444)
Royal LePage Kelowna
5697 Jasper Way
Kelowna, British Columbia
Discover custom-built luxury in this stunning 5-bedroom, 5-bath home featuring a bright, legal 1-bedroom ground-level suite. This high-efficiency smart home boasts soaring vaulted ceilings, a dramatic floating staircase, and rich wide plank wood floors. The open-concept main floor centers around a chef’s kitchen with quartz countertops, custom cabinetry, and a hidden walk-in butler’s pantry. Flow effortlessly into the spacious dining and living areas warmed by a gas fireplace, then step out onto the front deck to enjoy Okanagan Lake and mountain views. The private backyard is an entertainer’s dream with a heated saltwater pool, hot tub, and ample space to relax or host gatherings. The main-level master suite offers a spa-like retreat with a soaker tub, glass-enclosed shower, and double floating vanity with undermount lighting. Two additional bedrooms share a stylish Jack & Jill bath, with one bedroom featuring a queen Murphy bed—ideal for guests or a home office. A large laundry room with abundant counters and cabinetry enhances daily functionality. The lower level features a generous rec room with an electric fireplace, wet bar, guest bedroom, and full bath. The oversized three-car garage easily fits a boat, a car, and plenty of toys. Exceptional millwork, designer fixtures, and quality finishes elevate every room. Enjoy close proximity to top schools, parks, dining, and Okanagan’s renowned wineries. Luxury, comfort, and thoughtful design converge in this remarkable home. (id:58444)
Royal LePage Kelowna
441 Hummingbird Avenue
Vernon, British Columbia
**Beautifully Updated 3-Bed, 2-Bath Home in Parker Cove** With an additional 700 sq. ft. of unfinished basement space — perfect for storage, hobbies, or future development. One of the best parts? The lease is **prepaid until 2043**. That means there are **no monthly lease payments** to worry about — it’s all taken care of. This beautifully updated home boasts over $90,000 in recent improvements, including a brand-new kitchen with modern appliances, durable vinyl plank flooring throughout the main floor, new energy-efficient windows. For year-round comfort, enjoy the new heat pump system complemented by two mini-splits for added heating and cooling in both the living room and primary bedroom. The upgrades extend beyond the interior—step outside to a newly extended front porch, perfect for relaxing, and a brand-new 8' x 12' shed/workshop in the backyard, offering plenty of space for your storage or hobby needs. Located just a short walk from the serene shores of Okanagan Lake, this home is part of the welcoming Parker Cove community, which offers over 2,000 feet of shared beach/lakefront for residents to enjoy. For boating enthusiasts, this property comes with its own registered floating buoy, giving you easy, direct access to the lake without the need to visit the boat launch every time. This exceptional property truly needs to be seen and appreciated. Don’t miss out on the chance to make it yours! Parker Cove maintenance fees are very nominal (currently $900.00 annually) paid annually and covers your water, sewage, garbage services, snow removal, maintenance of all common areas, including beach and park areas (id:58444)
Royal LePage Downtown Realty
1611 Elm Street E
Kelowna, British Columbia
CLICK TO VIEW VIDEO: Fantastic investment opportunity or multi-generational living in Old Glenmore! This 6-bedroom, 2-bathroom home features separate up-and-down suites, making it ideal for rental income or extended family living. The main floor offers 3 bedrooms, 1 bathroom, and a bright, airy living space with large windows that fill the home with natural light. The lower-level suite, accessible through its own private rear entrance, offers 3 bedrooms, 1 bathroom, a full kitchen, and a spacious living area-perfect for independent living or rental income. Situated on a flat lot with ample off-street parking, this property is located near multiple parks, including Apple Bowl Stadium, and offers easy access to schools, shopping, and transit. With MF1 – Infill zoning, there’s exciting potential for future development. Contingent on Court Approval. Sold As-Is, Where-Is. Buyer to verify measurements if deemed important. Don’t miss this prime opportunity - schedule your showing today! (id:58444)
Exp Realty
3475 Shayler Road
Kelowna, British Columbia
A great lakeview lot, walking distance to the lake- with room for a pool !! McKinley Beach is the ultimate playground for outdoor enthusiasts. Spend your summers on the water, or enjoy the community amenities- hiking, tennis, pickle ball, and there is a newly finished amenity building with a pool, hot tub, sauna and a huge gym! Preliminary house plans are ready to go. (id:58444)
Royal LePage Kelowna
305 Country Estate Place Ne Lot# 3
Vernon, British Columbia
Welcome back to 305 Country Estate Place, now refreshed with thoughtful updates! Nestled at the quiet end of a cul-de-sac, this home offers a rare combination of tranquility, convenience, and stunning views—perfect for families, professionals, or empty nesters. Ideally located, the property is just minutes from downtown Vernon, the hospital, Okanagan College, and the popular Rail Trail, with the sparkling beaches of Kalamalka Lake nearby. For travel ease, Kelowna International Airport is only a 30-minute drive. Golf enthusiasts will appreciate the home’s direct sightlines over the scenic Vernon Golf and Country Club. This captivating rancher-style walkout welcomes you with a spacious foyer that opens into an airy, open-concept main level. A sweeping staircase draws the eye toward the lower level, where a large recreational space and two additional bedrooms provide ample room for family, guests, or hobbies. The primary suite, set thoughtfully to the right of the entry, offers a peaceful retreat complete with an elegant ensuite. The main living area is designed for both comfort and beauty. Expansive picture windows frame panoramic views of the city, surrounding mountains, lush valley, and the fairway below, filling the home with natural light and an ever-changing backdrop. Blending charm, function, and a prime location, 305 Country Estate Place is truly a hidden gem—offering a lifestyle that balances serenity with accessibility. (id:58444)
Sotheby's International Realty Canada
3155 De Montreuil Court Unit# 410
Kelowna, British Columbia
**BEST VALUE FOR A TOP FLOOR 2 BEDROOM CONDO IN THE LOWER MISSION** ATTENTION INVESTORS/FIRST-TIME HOME BUYERS or RETIREES! Welcome to this immaculate 2-bedroom, 2-bathroom TOP FLOOR condo that combines comfort, style, and unbeatable convenience! Boasting a smartly designed 900 sqft floor plan, this bright and airy suite offers southerly views that flood the space with natural light. Enjoy peace of mind with newer windows and sliding doors, while modern upgrades shine through with stylish flooring throughout most of the home, refreshed kitchen and bathroom counters, a sleek subway tile backsplash, updated toilets and faucets—all working together to create a clean, contemporary feel. Storage is no problem here—with not one, but two storage lockers, plus an in-unit storage area, your space stays effortlessly organized. And don’t forget the covered parking spot to keep your vehicle protected year-round. Location? It doesn't get better! Within a 20-minute stroll, you’ll discover a vibrant array of amenities: Okanagan College, the sandy shores of Gyro Beach, Kelowna Secondary School, Save-On Foods, the lively South Pandosy District, scenic parks, reliable bus routes, and so much more! Whether you're a first-time buyer, down-sizer, or investor—this top-floor gem is the one you’ve been waiting for. Come see for yourself and fall in love! (id:58444)
Royal LePage Kelowna
2208 32 Street
Vernon, British Columbia
Great starter home or income property! Unique art deco style character home sitting on .12 acre lot zoned R2 on 2 titles with 21'x22' dream workshop. Original design features include beautiful hardwood floors, arched ceilings, and arched doorways. This home has a great vibe and is currently set up with a 2 bedroom suite. Upstairs you'll find 2 bedrooms, main bath, a large kitchen and spacious living room & dining area. Downstairs there is separate laundry areas for both units, a full kitchen, 2 bedrooms + den, and a large living area. Home is accessed off the alley where you will find lots of parking and a massive 506 sq ft workshop. Yard is fenced. Furnace and Roof 2010, all windows and additional attic insulation 2018, workshop 2020, A/C and HWT 2023. New flooring in downstairs and paint throughout in 2015. Downstairs currently rented for $1800/mo plus utilities on fixed term lease to July 2026. Home has 2 hydro meters so home and suite are billed separately. Shop is on upper units power and a large cable was pulled in anticipation of a panel upgrade. (id:58444)
RE/MAX Vernon
535 Curtis Road
Kelowna, British Columbia
Welcome to your North Glenmore sanctuary—where warmth, charm, and functionality come together on a beautiful 2-acre property. This inviting two-storey home exudes character with soaring wood-beamed vaulted ceilings and a cozy gas fireplace for those crisp autumn days. The updated custom kitchen and luxurious ensuite add a modern touch, while 4 bedrooms, 2.5 baths, and over 2,500 sq. ft. of thoughtfully designed living space make this home truly shine. Oversized windows not only flood the space with natural light but also frame stunning mountain views you can enjoy from inside. Step outside to take in the same breathtaking views from two decks, or explore the partially fenced, family- and animal-friendly grounds divided into four versatile sections. The massive 40’x32’ heated shop with three garage doors and mezzanine storage is a dream for hobbyists, small businesses, or toy enthusiasts. Zoned A2 (not ALR), this property offers exciting potential—including legal suite options, duplex possibilities, and home-based business allowances (with some restrictions). All this in a prime location just minutes to schools, shopping, and trails—your perfect blend of rural tranquility and urban convenience! (id:58444)
RE/MAX Kelowna
2248 Stillingfleet Road
Kelowna, British Columbia
EXCEPTIONAL INVESTMENT OPPORTUNITY! 82' by 183'. This prime MF2-zoned property, offers an existing 5 Bedroom and two Bath home while you plan your development. Zoned MF2 with enough room for 9 modern townhomes - *zoning supports an FAR of up to 1.4 using Public Amenity Density Bonus and Below Grade Parking. Located for contemporary living, this home features a thoughtfully crafted layout with ample parking and landscaped areas, boasting a Bike Score of 97 and located less than 200 meters from the Guisachan Village Starbucks. Ideal for investors or developers looking to capitalize on Kelowna’s growing residential market! Buyers to conduct their own due diligence. Listing Agent has Partial Ownership. (id:58444)
Macdonald Realty
669 Houghton Road Unit# 113
Kelowna, British Columbia
Welcome to #113 – 669 Houghton Rd! This updated 1-bedroom apartment offers 700 sqft of comfortable living just steps from Hwy 33 with quick access to shopping, dining, groceries, and more. Move-in ready with a neutral color palette, laminate flooring, modern light fixtures, and large windows that fill the space with natural light. The functional layout begins with a foyer and coat closet, leading into an open-concept living and dining area as well as a large, versatile sunroom - perfect for relaxing and entertaining year round! The U-shaped kitchen features new stainless steel appliances, generous counter space, and an eat-up bar for casual dining. The spacious bedroom also includes a large window overlooking the sunroom, while the 4-piece bathroom offers tile flooring, a tub/shower combo, and a linen closet just outside. A dedicated laundry room with extra storage space brings added convenience, along with a private storage locker located right next door to the unit. (id:58444)
RE/MAX Kelowna
2248 Stillingfleet Road
Kelowna, British Columbia
$72/SqF Buildable* | EXCEPTIONAL DEVELOPMENT OPPORTUNITY - No Land Assembly Required! 82' by 183'. This prime MF2-zoned property, offers an approved site plan for 9 modern townhomes - *zoning supports an FAR of up to 1.4 using Public Amenity Density Bonus and Below Grade Parking. Located for contemporary living, this fully serviced site features a thoughtfully crafted layout with ample parking and landscaped areas, boasting a Bike Score of 97 and located less than 200 meters from the Guisachan Village Starbucks. Ideal for investors or developers looking to capitalize on Kelowna’s growing residential market! Buyers to conduct their own due diligence. Listing Agent has Partial Ownership. (id:58444)
Macdonald Realty

