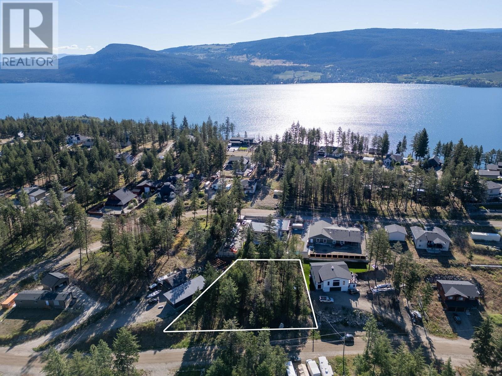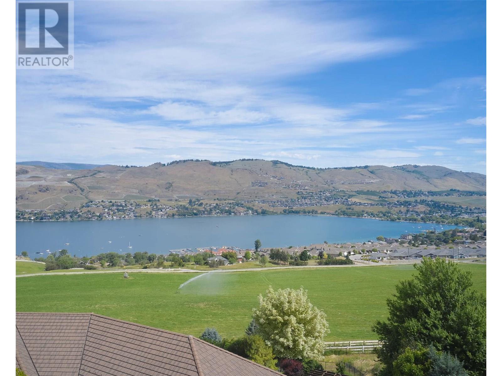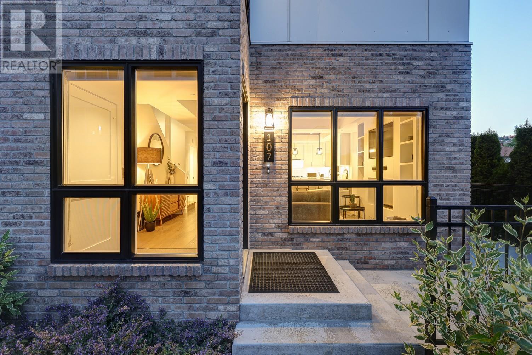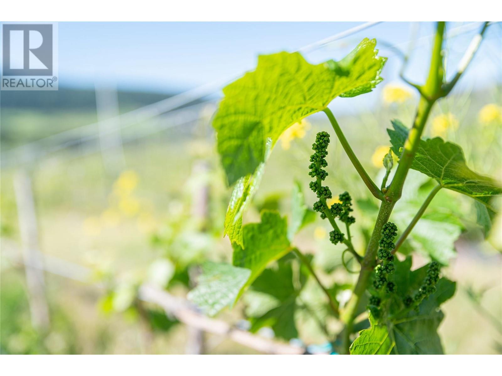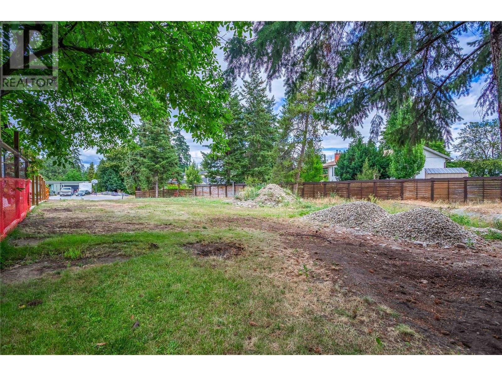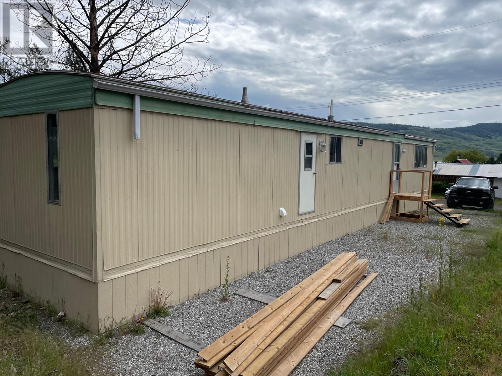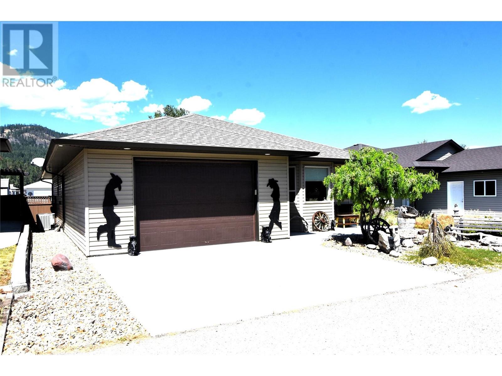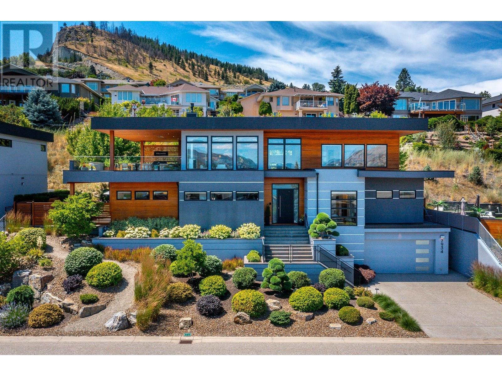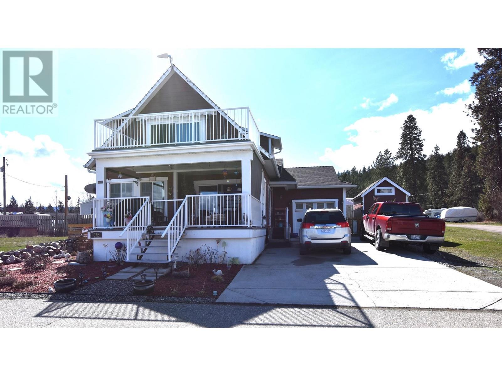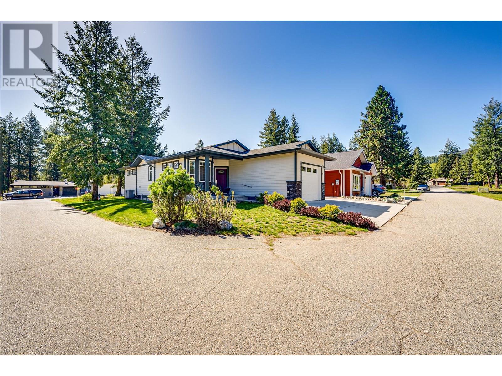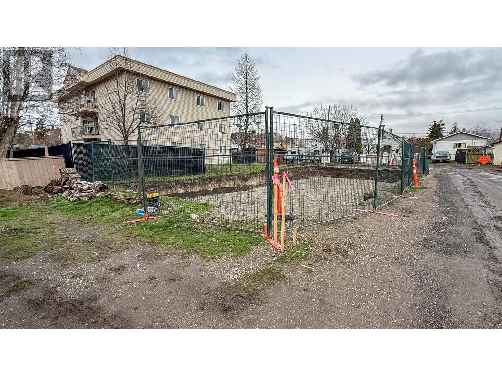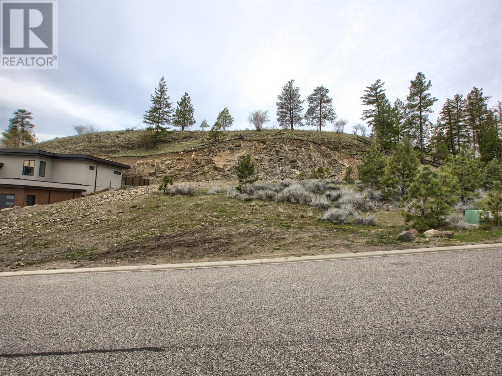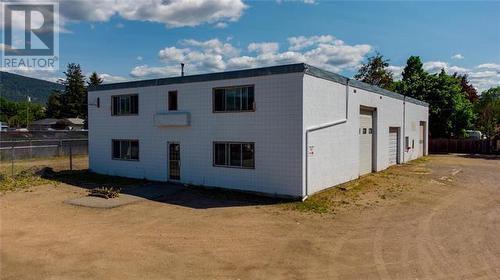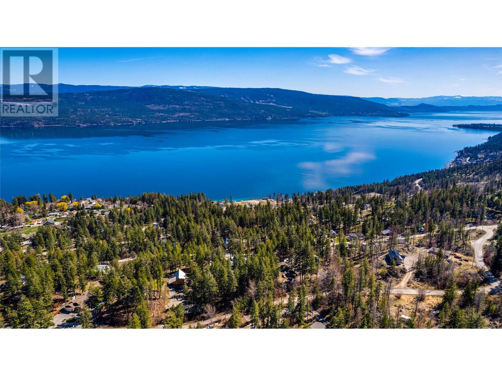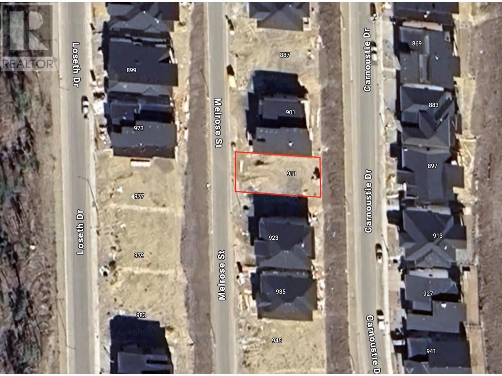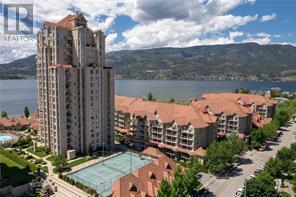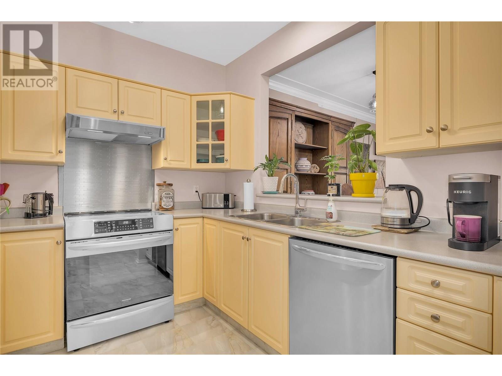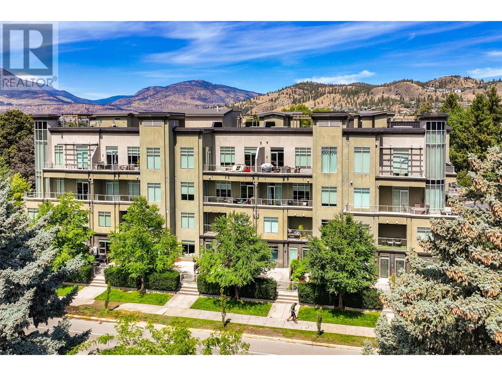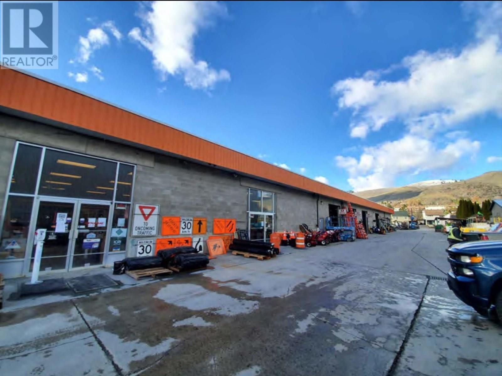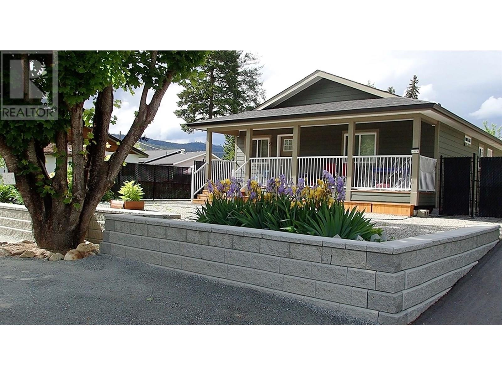7115 Dunwaters Road Lot# 71
Kelowna, British Columbia
Envision your dream home on this versatile vacant lot, nestled in a quiet rural community. Enjoy mountain views and a serene atmosphere that provides the ideal backdrop for relaxation and tranquility. The lot offers incredible potential for various custom build options, allowing you to design a home that perfectly suits your lifestyle. Existing privacy fence in the backyard for added seclusion and security. Beaches and hiking trails with easy access close by. (id:58444)
Royal LePage Kelowna
152 Sunset Boulevard
Vernon, British Columbia
Discover the perfect canvas for your dream home in the prestigious gated community of Beverly Hills Estates. This expansive 1.27-acre lot offers breathtaking, unobstructed views of the serene Okanagan Lake, surrounded by luxurious homes and an exclusive, private setting. Nestled in a sought-after neighbourhood, this prime location ensures privacy and tranquility, with stunning lake vistas that provide picturesque sunrises and sunsets. The large lot offers ample space for a custom-built home, landscaped gardens, and outdoor living areas. Conveniently located near beautiful beaches, hiking trails, and a variety of recreational activities, this lot offers the best of upscale living with gated access and a sense of community. Embrace the opportunity to create a sanctuary that reflects your unique vision, with the natural beauty of the Okanagan as your backdrop. Don’t miss your chance to own this prime piece of real estate in Beverly Hills Estates. (id:58444)
Royal LePage Downtown Realty
1308 Richter Street Unit# 107
Kelowna, British Columbia
Discover urban living at its finest with this DownTown living floor-plan in the heart of Kelowna at The BRIXX! Situated in a prime location with a HIGH Walk Score of 93 - this contemporary residence offers the perfect blend of convenience and lifestyle. No need to drive - simply step outside and find yourself just minutes from Kelowna’s best restaurants, cafes, boutiques, shopping, the Kelowna Yacht Club, and the vibrant North End. Outdoor enthusiasts will love the easy access to Okanagan Lake, Knox Mountain, and the Rail Trail. This innovative home offers a spacious 3-bedroom, 3.5-bathroom layout with over 1,600 sq. ft. of indoor living space, plus an additional 300+ sq. ft. of private outdoor patio and deck space—perfect for entertaining or relaxing. Functional convenience of your own private elevator for easy transitions between levels PLUS your own private garage ( almost 300 Sq.Ft. ) in a secure, gated underground area, complete with extra storage for bikes, seasonal gear, and more - over 2200. Sq.Ft. of your own useable space. Modern luxury finishes throughout; Miele kitchens, long bar style eating, Whirlpool laundry, high-end fixtures by Kohler, Odin, and Brizo. Corner unit allows natural light to flow through the 3 story design, creating a bright and inviting atmosphere. Urban living with all the comforts of a private, thoughtfully designed townhome in one of Kelowna's most sought-after locations. FURNITURE INCLUDED at list price - Turn Key high end luxury townhome. (id:58444)
Unison Jane Hoffman Realty
10450 Matner Lane
Coldstream, British Columbia
Vineyard Estate in Coldstream, BC | 15.96 Acres of Viticultural Excellence Welcome to your legacy property, a pristine 15.96-acre vineyard estate located in one of Coldstream’s most serene and sought-after agricultural pockets. This is a rare opportunity to acquire a professionally developed vineyard offering both investment-grade infrastructure and exceptional lifestyle potential. Property Highlights: •15.96 acres of gently sloping, sun-filled land in a quiet rural setting with panoramic valley views •11 acres under self-rooted, cold-resistant vines planted with premium varietals: • Pinot Noir – elegant and expressive • Chardonnay – crisp and structured • Riesling – vibrant and aromatic • Grüner Veltliner – a prestigious and rare Austrian cultivar thriving in this unique microclimate •Modernized viticultural systems, including: • Upgraded trellis system for optimized canopy control and yield • Solar-powered, high-efficiency spider tube drip irrigation • Newly installed controller and valve wiring for precision irrigation management •Additional 4 acres available for vineyard expansion, custom estate home, or boutique winery development. This property offers an exceptional blend of agronomic excellence and future development potential. Whether you’re an established winery seeking estate fruit, an investor looking for a high-quality agricultural asset, or a lifestyle buyer envisioning a residence among the vines, this Coldstream vineyard delivers. (id:58444)
Real Broker B.c. Ltd
Proposed Lot Elm Road
Kelowna, British Columbia
Discover an unparalleled opportunity to build your dream home on this prime 0.14-acre lot, ideally located on a perfectly quiet cul-de-sac on Elm Road in Kelowna's prestigious Lower Mission neighborhood. This exceptional property offers a rare advantage with its perfectly flat, build-ready topography with utilities ready to connect at the lot line, providing a straightforward and cost-effective canvas for your custom home design. Embrace the ultimate Okanagan lifestyle with the lake just a short stroll or bike ride away, offering easy access to beaches and endless water activities. The location is an incredible hub of convenience, placing you minutes from all essential amenities, including the brand new, nearby Upper Mission Shopping Centre just 4-minutes away for your daily needs. Families and sports enthusiasts will appreciate the close proximity to top-rated schools and a variety of parks and facilities like the popular H20 swimming center and the MNP recreation center and library. Looking for delicious foods and drink, this property positions you perfectly to access the vibrant Lower Mission shopping hub at the Collett Road roundabout, offering an array of artisan shops, restaurants, breweries, groceries and live music venues only a 3 min drive or 15 min walk away. This isn't just a lot; it's a rare chance to invest in a lifestyle of convenience, natural beauty, and community in one of Kelowna's most desirable neighborhoods. (id:58444)
Century 21 Assurance Realty Ltd
5301 25th Avenue Unit# 103
Vernon, British Columbia
Operating since 2010, Snap Fitness is a well established fitness centre in the Vernon community. One of the first 24/7 facilities in Vernon, operating out of Landing Plaza and offering high-quality cardio, strength, and functional training equipment . It’s known for its inviting atmosphere, seniors’ open-house events and intergenerational classes highlight its family-friendly vibe. The gym is strategically positioned within a 5 km radius of several schools: Okanagan Landing Elementary (K–7), Clarence Fulton Secondary (8–12), W.L. Seaton Secondary (8–12), and Vernon Secondary (8–12) making it exceptionally well-placed to attract students, staff, and families. Always opportunity to deepen community ties through youth programs, school partnerships, or student memberships. Ongoing population growth in the area reinforces this potential, continuing to grow within the community makes strategic sense. Clean, well-equipped, and community-oriented, Snap Fitness offers a strong foundation and impressive upside. A great opportunity for a buyer ready to build on its momentum while expanding outreach to the surrounding schools and families. (id:58444)
RE/MAX Vernon
64 Jenny's Lane
Vernon, British Columbia
Cozy, Comfortable, and Affordable Living in the North Okanagan! Welcome to 64 Jenny's Lane—a charming and well-maintained 2-bedroom, 1-bathroom home nestled on a spacious 60 x 90 lot. Whether you're still working or a retiree, or looking for a peaceful place to call home, this property offers unbeatable value and comfort. Step inside to discover recent updates that enhance both style and function. Over the past 18 months, the home has received a fresh coat of warm, inviting paint, durable and easy-to-clean laminate flooring, a forced air furnace, and central air conditioning for year-round comfort. The bathroom has been thoughtfully refreshed with a new toilet and tub surround, and the electrical system has been reviewed and approved with a new silver seal, giving you peace of mind. Outside, there’s ample parking for you and your guests, and as a resident, you’ll enjoy shared beach access—perfect for swimming and outdoor fun. The current pad rental is $750/month for a lot and a half, or around $550/month if you choose to rent a single lot. There are no age restrictions, so this home suits families, retirees, and everyone in between. Pets are welcome too, so bring your furry companions! Tucked away in a quiet location just 15 minutes from town, 64 Jenny's Lane offers the perfect blend of convenience and tranquility. Don’t miss this opportunity—schedule your viewing today and make this lovely home yours! (id:58444)
RE/MAX Vernon
494 Kingfisher Avenue
Vernon, British Columbia
Check out this fantastic property at 494 Kingfisher Avenue in Parker Cove. This twelve-year-old residence features two bedrooms and a den, two bathrooms, and offers stunning views of the dedicated greenspace. The open plan main living area features gorgeous hardwood flooring, while the kitchen provides ample storage and counter space. Enjoy the large bay window in the living room overlooking the parkland. The master bedroom offers a walk-in closet, a full 4-piece en-suite, and backyard access. Other appealing features include a double attached garage, built-in vacuum with a handy crumb catcher, a covered back patio, fully fenced yard, and central air conditioning. Located on a quiet street just a short walk from the beach. The lease on this home is currently $5342.66 making this an affordable opportunity for those looking to retire or simply enjoy a peaceful lifestyle. With its registered lease until 2056, you can rest assured that your home will remain secure and stable for years to come. Make your appointment to view today. (id:58444)
RE/MAX Vernon
7934 Graystone Drive
Coldstream, British Columbia
Drawing inspiration from Frank Lloyd Wright, this architecturally stunning home blends modern elegance with intelligent design. The exterior features custom metal privacy screens, cedar soffits with pot lighting, concrete planters, and exposed aggregate pathways with integrated stair lighting. A large, covered deck with glass railings captures breathtaking views of the Kalamalka Lake, Coldstream Valley, and Monashee Mountains. Inside, 2x8 double-staggered stud construction, 9 zone radiant in-floor heating and home automation for lighting, vertical blinds, water sensors, sound systems, TV, Security cameras, climate and home monitoring for comfort and efficiency. A private elevator connects all floors, including garage-to-kitchen access. Beech plank and tile flooring flow throughout, with rubberized tile in the gym. The top-floor kitchen features Miele appliances including a combi oven and steam oven, black quartz countertops, and a spacious island with a chef’s sink. The open living/dining area is surrounded by windows and features 3 panel sliding door making an 8’ opening to a 24x24’ partially covered deck with BBQ hookup and ceiling heater. The primary suite includes patio access, steam shower, dual vanity, and built-in cabinetry. 2 additional bedrooms, a full bathroom, den, large office, and gym round out the space. Thoughtfully integrated storage, an epoxy-finished garage, ductless AC, HRV and humidifier systems, and a hot water boiler complete this exceptional smart home. (id:58444)
RE/MAX Priscilla
672 Cougar Street
Vernon, British Columbia
Welcome to 672 Cougar Street in Parker Cove – a beautifully maintained 3-bedroom, 2-bathroom home situated on a quiet corner lot in a serene lakefront community. The main floor features a bright, open-concept living area with gleaming hardwood floors, two spacious bedrooms, a full bathroom, and convenient main-level laundry. Upstairs, you’ll find an expansive primary suite complete with a luxurious 4-piece ensuite that includes dual sinks, a relaxing soaker tub, and a large tiled shower. Sliding glass doors lead from the bedroom to a private upper deck offering stunning lake views. The full, unfinished basement provides ample potential for future development, whether you're envisioning extra living space, a home gym, or a workshop. Additional highlights include an attached single-car garage, a storage shed, and a fully fenced backyard. Recent updates include fresh main-floor paint, new countertops, updated sinks and faucets, and a brand-new washer and dryer. This home is on a registered lease until 2043, with an annual lease fee of $4,069.75. Parker Cove is a welcoming lakeside community on the west side of Vernon, just 25 minutes from town. Residents enjoy access to over 2,000 feet of prime Okanagan Lake shoreline—perfect for relaxing, swimming, and boating. (id:58444)
RE/MAX Vernon
270 Grouse Avenue
Vernon, British Columbia
Welcome to 270 Grouse Avenue in Parker Cove! This immaculate home is situated on a well-manicured corner lot, offering an inviting environment for you and your family. Step inside to discover a spacious main floor with a bright living room that seamlessly flows into a fabulous kitchen equipped with stainless steel appliances, an island perfect for casual meals, and ample storage space. The large master bedroom boasts a generous walk-in closet and a full en-suite bathroom, providing a private retreat. Additionally, you'll find a cozy den, a convenient laundry area, and a stylish 2-piece bath on the main level. The lower level offers a huge family room, providing plenty of space for relaxation or entertainment, along with two comfortable bedrooms and a full bath for guests or family members. The property is packed with features to enhance your living experience, including underground sprinklers for easy lawn maintenance, a heat pump for year-round comfort, an attached garage for your convenience, and a covered side patio — ideal for enjoying outdoor meals or morning coffee. There's even built-in vacuum with a handy crumb catcher in the kitchen. This home is available on an annual lease of $3,455.83, which is registered until 2043, making it an attractive option for budget-conscious buyers. Residents of Parker Cove also enjoy access to over 2,000 feet of pristine Okanagan Lakefront, complete with a playground near the beach, perfect for families and outdoor enthusiasts alike. With its spacious layout, great features, and desirable location, this well-maintained home in Parker Cove offers great value. The seller will consider all reasonable offers. (id:58444)
RE/MAX Vernon
Lot 1 39a Street
Vernon, British Columbia
Rare 3,351 SF property with duplex redevelopment potential. This residential corner lot is zoned MSH – medium scale housing (max FAR 3.0) which would allow further densification of the property. This is a quiet and secluded area surrounded by single family homes and multi-family complexes, just west of Vernon’s downtown core. The property is located one block north of 30 Ave, one of the area’s main east-west arterial routes. Preliminary plans for a single storey duplex include Unit A, on the westportion of the property, would have 644 SF on the main level with a 252 SF garage and Unit B, on the east portion of the property, would have 632 SF on the main level with a 252 SF garage. Both hydro and city utilities are at the lot line. (id:58444)
RE/MAX Kelowna
654 Predator Ridge Drive Lot# 14
Vernon, British Columbia
Welcome to The Outlook – Predator Ridge’s newest enclave of exclusive lakeview homes. This prime 0.15-acre lot offers the perfect canvas to build your dream home, taking in the stunning vistas of the golf course, Okanagan Lake, and the surrounding mountain landscapes—an idyllic backdrop for your future sanctuary. This lot is ideal for an elegant rancher-style home with a walk-out lower level and offers loads of options for both indoor and outdoor living. Utilities at the lot line. There’s no time limit to build. Choose from a selection of refined Wesbild home designs. This neighborhood is the future and chosen direction of exciting amenities ahead... its where you will want to be! Live the resort lifestyle year-round. Predator Ridge offers four-season recreation: winter brings access to Silver Star Mountain Resort, community skating, cross-country skiing, and indoor tennis and pickleball. In the warmer months, explore extensive hiking and biking trails, play 36 holes of world-class golf, and enjoy proximity to Okanagan Lake, Kalamalka Lake, and renowned local wineries. Stay active and rejuvenated at the state-of-the-art Fitness Centre, featuring a fully equipped gym, a 25-meter indoor lap pool, and hot tub. A network of walking, hiking, and biking trails weaves throughout the community. Located just 25 minutes from Kelowna International Airport and 15 minutes to Vernon’s shops and amenities. Note: this property is exempted from the speculation tax. Its ready when you are! (id:58444)
Sotheby's International Realty Canada
720 Pinehaven Court
Kelowna, British Columbia
Rare opportunity to build in Kelowna's most central & desirable gated community! 720 Pinehaven Ct. is one of the last remaining vacant building lots in the exclusive, luxury gated community of Highpointe. Centrally located in Glenmore, Highpointe is the only community with the peaceful privacy & high value of a gated, bare land strata yet only minutes away from downtown amenities, parks & hiking trails. The property backs onto Knox Mtn. Park, perfect for morning walks just off of your backyard. Schools, shopping, eateries and transit are all nearby & the community is perfectly situated for bicycle travel. This lot offers 0.34 acres of land with the building envelope fully usable. The gentle slope is ideal for a tiered, grade-level design & the building scheme ensures all property values in the community are well maintained. Expansive width allows for an elegant, elongated floor plan & roof design. Focusing common areas to the left achieves vast valley views & a peek-aboo lake & city view. The valley views can be captured from most of the main & upper floors making it perfect for outdoor living designs. Four various designs have been completed to differing preliminary stages. Plans available upon request & released to buyers. With only a handful of vacant lots remaining in Highpointe, this might be one of the final opportunities to embark on a custom home build in the community. With City of Kelowna's OCP focusing on high-density multifamily, single-family lots are scarce. (id:58444)
RE/MAX Kelowna
4517 23 Street
Vernon, British Columbia
Affordable, Flexible Office Space in Downtown Vernon – Newly Renovated! Looking for a clean, quiet, and professional space in the heart of Vernon? We’ve just completed a full renovation on this centrally located building and now have three private offices available for lease, individually or together. Ideal for small businesses, therapists, consultants, or remote workers seeking an affordable and professional environment. Lease two adjacent upstairs offices and enjoy a bonus central space, perfect for a printer, file storage, or a private waiting area. Come take a look — your next office space could be waiting here! (id:58444)
RE/MAX Vernon Salt Fowler
583 Moody Crescent
Vernon, British Columbia
Come enjoy rural living at its finest and embrace all the serene beauty of Fintry. This 0.49 acre lot offers the perfect opportunity for a walkout rancher and provides easy access to Killiney Beach & boat launch on Okanagan Lake, plus Fintry Provincial Park & waterfalls. With no timelines to build, plus power & water at the lot line, you can take your time designing your ideal home. Enjoy the peaceful surroundings while being just 30 minutes from Vernon and 40 minutes from West Kelowna. Create your dream retreat in this tranquil setting—your vision on your timeline. (id:58444)
RE/MAX Vernon Salt Fowler
911 Melrose Street
Kelowna, British Columbia
Time to build the dream, on your own lot in Black Mountain! Whether you're ready to design from scratch or already have plans in mind, this is a golden opportunity to create a home that truly fits your lifestyle. Set in one of Kelowna’s up-and-coming neighbourhoods, this gently sloped lot is ideal for a walk-out rancher, with flat driveways and spacious view decks that are highly sought after on this street. Enjoy stunning views and a lifestyle surrounded by golf, hiking, biking, and endless outdoor adventures. You're just 10 minutes from shopping, 40 minutes to Big White, and kids can hop on a quick bus ride to all levels of schools. The lot is +GST and available with or without a building contract, bring your own builder if you prefer. All services are at the lot line, making the build process smooth and simple. A $10,000 landscaping compliance deposit is due to the developer upon completion. Start imagining the possibilities and bring your dream home to life in this fantastic location! (id:58444)
Coldwell Banker Horizon Realty
910 Lumby Mabel Lake Road
Lumby, British Columbia
200-Acre Commercial Estate – World-Class Equestrian Operation. Exceptional commercial estate offering proven infrastructure, expansive facilities and endless potential for diverse commercial business ventures. For over 30 years, this world-class equestrian operation has produced elite show horses and trained show jumpers with annual sales to international buyers. 67 horses on site. Facilities include a 25,400 sq. ft. indoor arena , 8,464 sq. ft. training building, 5,415 sq. ft. hay shed, workshop, grain bins with processing station, and a 400x300 show ring. Two residences: main home 5,900 sq. ft., second home 2,230 sq. ft.; plus a 430 sq. ft. cottage. Property is fully irrigated. Two high-output wells producing 420 GPM. Ideal for equestrian use or adaptable to agriculture, cannabis cultivation, agri-tourism, or other commercial pursuits requiring significant infrastructure. Located 10 min to Lumby, 30 min to Vernon, 1 hour to Kelowna Intern. Airport. The scale, layout, and extensive infrastructure of this property make it ideal for a wide range of business ventures, whether continuing the legacy as a premier equestrian or another innovative business model. Turn-key operation available. Seller open to negotiating partnership opportunities or retaining key management. A rare chance to acquire a property of this caliber, scale, and commercial versatility. Contact listing agent for the full feature package and to discuss how this exceptional estate can serve your business vision (id:58444)
Exp Realty (Kelowna)
Royal LePage Little Oak Realty
910 Lumby Mabel Lake Road
Lumby, British Columbia
200-Acre Commercial Estate – World-Class Equestrian Operation. Exceptional commercial estate offering proven infrastructure, expansive facilities and endless potential for diverse commercial ventures. For over 30 years, this world-class equestrian operation has produced elite show horses and trained show jumpers with annual sales to international buyers. 67 horses on site. Facilities include a 25,400 sq. ft. indoor arena , 8,464 sq. ft. training building, 5,415 sq. ft. hay shed, workshop, grain bins with processing station, and a 400x300 show ring. Two residences: main home 5,900 sq. ft., second home 2,230sq. ft.; plus a 430sq. ft. cottage. Property is fully irrigated. Two high-output wells producing 420 GPM. Ideal for equestrian use or adaptable to agriculture, cannabis cultivation, agri-tourism, or other commercial pursuits requiring significant infrastructure. Located 10 min to Lumby 30 min to Vernon, 1 hour to Kelowna International Airport. The scale, layout, and extensive infrastructure of this property make it ideal for a wide range of business ventures, whether continuing the legacy as a premier equestrian or another innovative business model. Turn-key operation available. Seller open to negotiating partnership opportunities or retaining key management. A rare chance to acquire a property of this caliber, scale, and commercial versatility. Contact listing agent for the full feature package and to discuss how this exceptional estate can serve your business vision. (id:58444)
Exp Realty (Kelowna)
Royal LePage Little Oak Realty
1128 Sunset Drive Unit# 1104
Kelowna, British Columbia
A Luxury RESORT Waterfront Living in the Heart of Downtown Kelowna ""Sunset Waterfront Resort"" where you can Enjoy the Absolute Okanagan Lifestyle, Enjoy the Stunning Lake, Mountain and City Views, all Amenities. Steps to Beaches, Prospera Place Arena, High-end Restaurants , Shopping, Banking, Public Transit, Knox Mountain, Perfect for Full Time Residence, and for Investors ... PLUS... BOAT Slip is an Option up to 25 feet... 2 Swimming Pools Outdoor and Indoor, Hot Tub, Steam Room, Tennis Court, BOAT Moorage is Available, Fitness Room ... Fully Furnished 2 bedroom+ 2 bath Condo. (id:58444)
Oakwyn Realty Okanagan
877 Klo Road Unit# 217
Kelowna, British Columbia
Welcome to Hawthorn Park, one of Kelowna's most desirable 55+ communities! This cozy condo offers 2 bedrooms and 2 bathrooms in a bright and spacious floor plan, perfect for those seeking comfort, convenience, and an exceptional lifestyle. Step inside to find a functional kitchen, seamlessly flowing into the open-concept living and dining area. Great sized balcony extends your living area outdoors, providing the perfect spot to enjoy your morning coffee.The primary bedroom is generously sized, featuring an ensuite bathroom for added privacy. The second bedroom offers great flexibility, perfect for guests, a home office, or additional storage. Living in Hawthorn Park means enjoying a prime location in the heart of Lower Mission. Building amenities include secure parking, a library/recreation room with pool table, 2 guest suites for rental, and a quiet patio area with covered pergola for social gatherings. Just a short walk to Pandosy Village, you’ll have easy access to shopping, dining, and charming coffee shops. The nearby transit stops make getting around town effortless, even without a vehicle. Additionally, you’re within walking distance of the waterfront, and in close proximity to Kelowna General Hospital. With its unbeatable location, fantastic community atmosphere, and friendly faces, it’s easy to see why Hawthorn Park is so loved. (id:58444)
Real Broker B.c. Ltd
1495 Graham Street Unit# 406
Kelowna, British Columbia
Welcome to your sophisticated urban oasis in this stunning 2-bedroom, 2-bathroom condo at Fuzion. With high ceilings and oversized south-facing windows, this open-concept living space is filled with natural light. Step outside to your private balcony, accessible from the living and dining area. Alternatively, escape to your private rooftop patio, complete with your own hot tub—ideal for relaxing under the stars or enjoying mountain views. The primary suite features a spacious walk-in closet and a luxurious ensuite bathroom. Enjoy the convenience of in-unit laundry and the added benefit of not one but two coveted parking stalls. As a resident of this incredible building, you can access various amenities, including an outdoor poolside lounge, a rooftop pool, and a hot tub just outside your door. A meeting room is available down the hall, and you'll appreciate the on-site gym and car wash area. This location is centrally situated, close to shopping and dining options. (id:58444)
Coldwell Banker Horizon Realty
4509 25 Avenue
Vernon, British Columbia
FOR SALE: Income-Producing Industrial Facility with Retail & Warehouse Components at 6% CAP RATE. An exceptional opportunity to acquire a 12,495 sq. ft. light industrial facility on a full one-acre site in Vernon, BC. This concrete block building features a functional, segmented interior with excellent utility for a wide range of users—from warehousing and light manufacturing to retail distribution and trades. Office/Lunchroom Area: Wood-framed and metal-clad, finished interior. Retail/Showroom Area: Heated and air-conditioned. Warehouse Space: 3 bay doors, 3 mezzanines, concrete flooring, and 14' ceilings. Insulated Shop Area: Separate access with dedicated bay door; heated and secure. Rear Yard Storage Area: Open-air space at the rear for outdoor equipment or material storage. Roof: Torch-on membrane roof, replaced in sections over the past 3–7 years, Doors: 4 x 14’ overhead warehouse bay doors, electrical: 200 Amp 3-phase power service. Multiple access points and a flexible layout, the building can accommodate one or multiple tenants or be tailored to an owner-user's operation. Whether you're an investor looking for stable light industrial income or an end-user seeking operational efficiency with expansion potential, this property offers a compelling mix of location, functionality, and income. The current owner is flexible—can remain in place or vacate with proper notice. Business NOT for sale only the Property. (id:58444)
Business Finders Canada
409 Polson Avenue
Enderby, British Columbia
Your newer home awaits you. Move into this 2022 Modular Bungalow 972 sq.ft. open floor concept home, that is built above flood plain elevation. There is so much to this large 70 x 125 ft (.20 acres) City Property, including two driveways with gated back lane access. Vinyl plank flooring throughout, Whirlpool Fridge, Stove, Dishwasher with an LG washer and dryer. Enjoy a cup of coffee on your 27’ x 6’ covered front porch or take in the mountain view on the large side deck. For all the outdoor gardeners, enjoy a huge area of garden beds and a custom-built Workshop 8’x12’ on 8'x20' 6"" concrete pad, plus a custom-built Garden Shed 8’x8'. The property boasts many mature fruit trees including Apple, Peach and several Plum trees, numerous berry bushes, flower beds of Iris, Chinese Lantern, Lilac, wildflowers and other perennials. Lots of balance left on the 10 year warranty. Home features a Crawl Space Access Hatch with Stairs. Large area of back yard area set aside for future paving stone patio sitting area with stone fire-pit. Owner utility pole with all underground city utilities including power, water, natural gas, and TELUS fiber optics . Home can be available for immediate possession (id:58444)
Sutton Group-West Coast Realty (Surrey/24)

