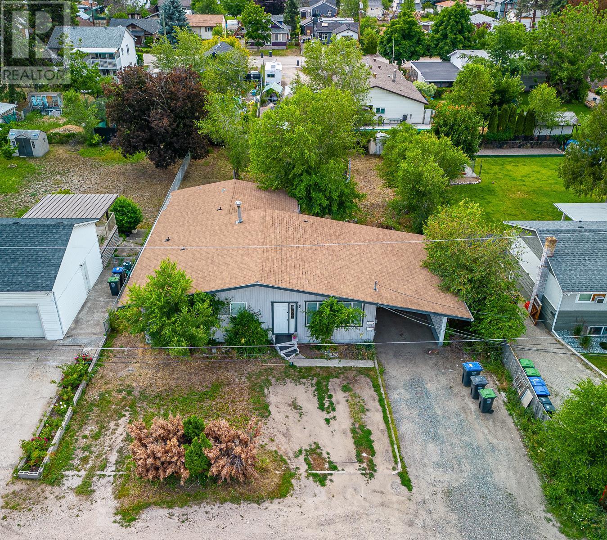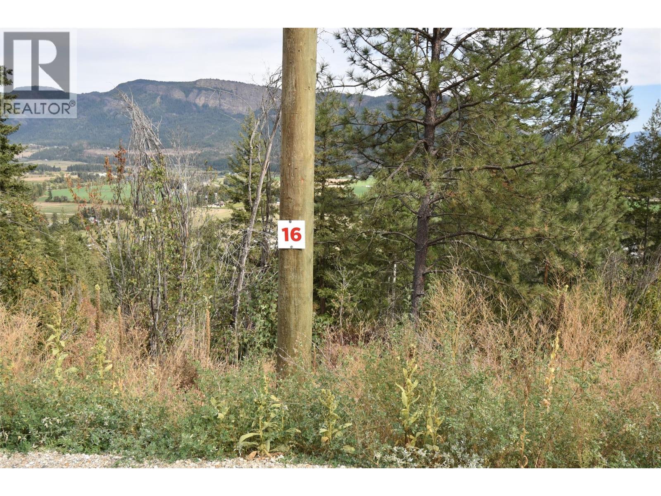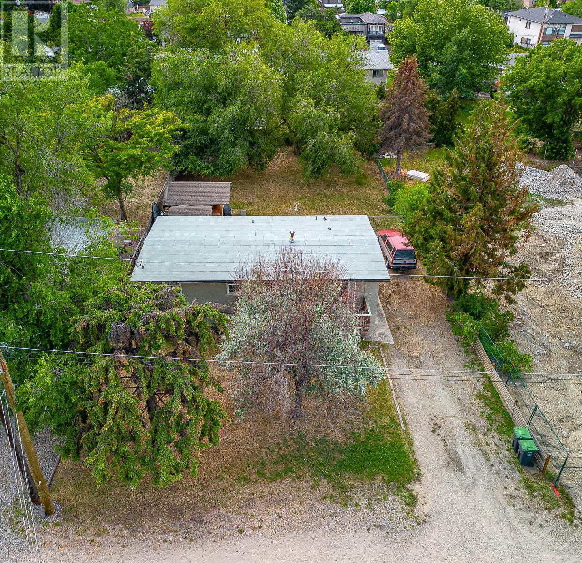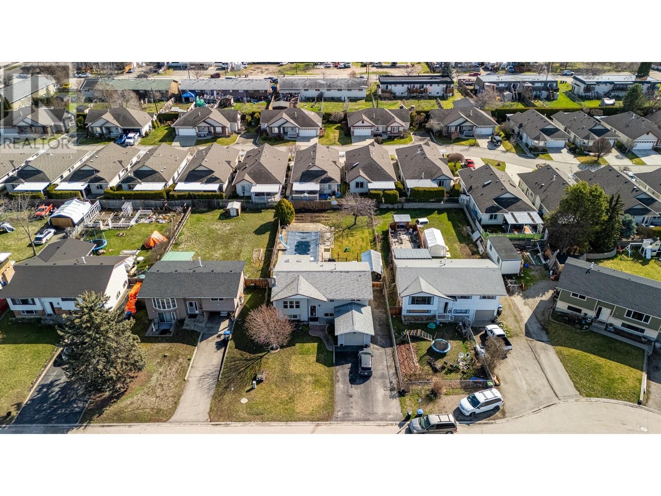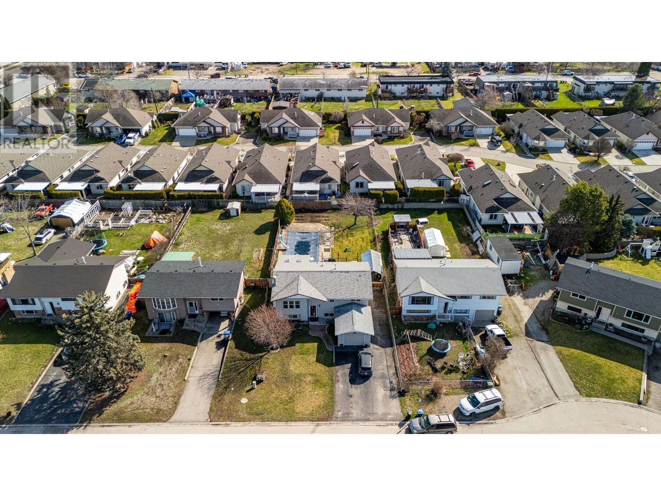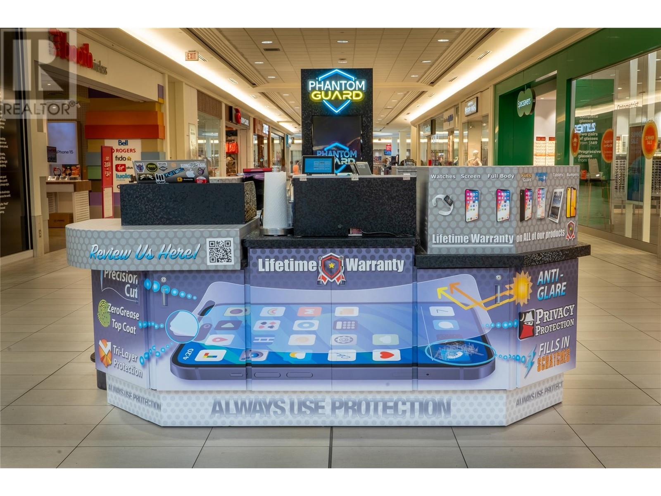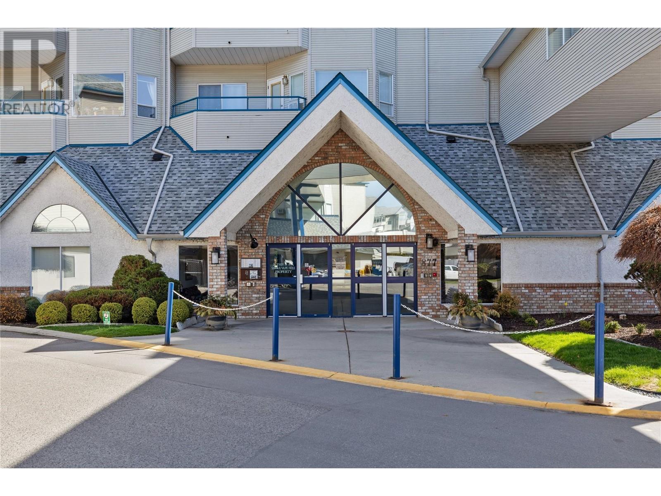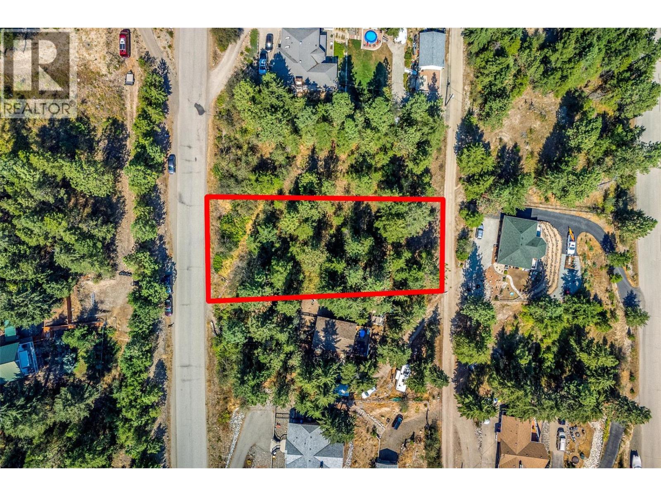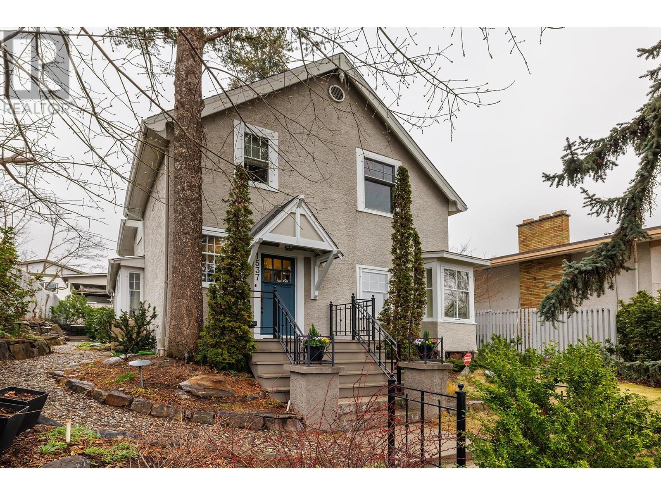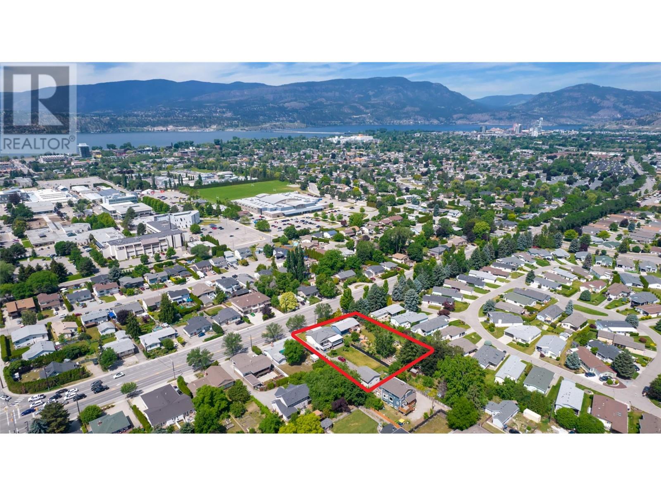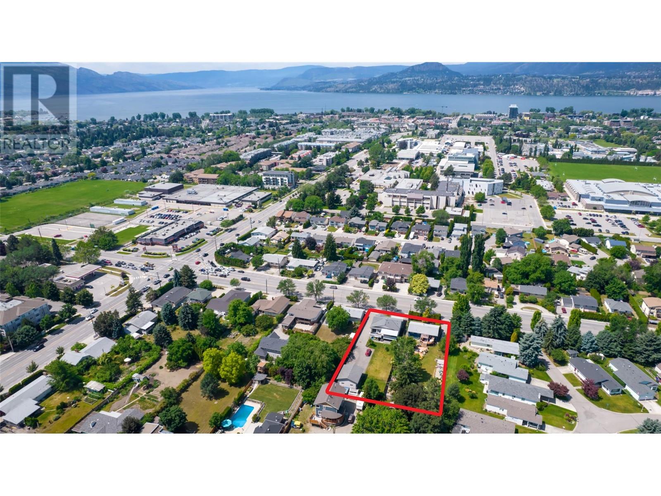410 Asher Road
Kelowna, British Columbia
Presenting an exceptional land assembly with amazing potential for a 6 to 9 storey multifamily building and the opportunity to do a rental-purposed build. Located within 400 meters of a major transit exchange, this site qualifies for parking exemptions, enhancing development efficiency and affordability. With favorable zoning and strong population growth, the site is ideally positioned to meet Kelowna’s rising housing demand. Proximity to key amenities—including schools, shopping, parks, and UBCO this is a chance for developers and investors to capitalize on a high-density project in one of Kelowna’s fastest-growing urban neighborhoods. (id:58444)
Exp Realty (Kelowna)
243 Crooked Pine Road
Enderby, British Columbia
Lot 16 ~ 243 Crooked Pine Road. Building Site Cleared, all ready for your dream home! Take advantage of this fabulous opportunity to build your dream home. Lightly treed 2.5 acre lot. Access off of Juniper Ridge. Well installed, approved for septic. Good views. Fiber Optics at lot line. Area of new homes. Hwy 97A to Enderby, LEFT onto Knight Ave, RIGHT onto Salmon Arm Drive, follow all the way & go LEFT onto Gunter Ellison Road, follow & then slight RIGHT onto Twin Lakes Road then RIGHT onto Oxbow Place, follow that road into the development site. (id:58444)
Real Broker B.c. Ltd
430 Asher Road
Kelowna, British Columbia
Presenting an exceptional land assembly with amazing potential for a 6 to 9 storey multifamily building and the opportunity to do a rental-purposed build. Located within 400 meters of a major transit exchange, this site qualifies for parking exemptions, enhancing development efficiency and affordability. With favorable zoning and strong population growth, the site is ideally positioned to meet Kelowna’s rising housing demand. Proximity to key amenities—including schools, shopping, parks, and UBCO this is a chance for developers and investors to capitalize on a high-density project in one of Kelowna’s fastest-growing urban neighborhoods. (id:58444)
Exp Realty (Kelowna)
440 Asher Road
Kelowna, British Columbia
Presenting an exceptional land assembly with amazing potential for a 6 to 9 storey multifamily building and the opportunity to do a rental-purposed build. Located within 400 meters of a major transit exchange, this site qualifies for parking exemptions, enhancing development efficiency and affordability. With favorable zoning and strong population growth, the site is ideally positioned to meet Kelowna’s rising housing demand. Proximity to key amenities—including schools, shopping, parks, and UBCO this is a chance for developers and investors to capitalize on a high-density project in one of Kelowna’s fastest-growing urban neighborhoods. (id:58444)
Exp Realty (Kelowna)
483 O'keefe Court
Kelowna, British Columbia
Fantastic investment and development opportunity at 483 O'Keefe Court, situated in the desirable Rutland area of Kelowna, BC. This spacious property is zoned MF1 and offers fast-track eligibility, allowing permit approval in as little as 10 days for the construction of 4-6 residential units. The lot measures 60 feet by 154.5 feet, providing ample space for your next multifamily project. The existing home boasts 6 bedrooms, offering significant potential as either a family residence or rental property. A 3-bedroom basement suite generates excellent rental income, providing immediate financial benefit while planning future development. Centrally located in Rutland, the property enjoys close proximity to schools, parks, shopping, and transit routes, making it ideal for attracting future tenants or homeowners, located just steps from grocery stores, restaurants, schools, and public transit, with a short drive to the YMCA, UBCO campus, and Kelowna International Airport. Don't miss this rare opportunity to secure a prime development lot with substantial income-generating potential. (id:58444)
Exp Realty (Kelowna)
483 O'keefe Court
Kelowna, British Columbia
Fantastic investment and development opportunity at 483 O'Keefe Court, situated in the desirable Rutland area of Kelowna, BC. This spacious property is zoned MF1 and offers fast-track eligibility, allowing permit approval in as little as 10 days for the construction of 4-6 residential units. The lot measures 60 feet by 154.5 feet, providing ample space for your next multifamily project. The existing home boasts 6 bedrooms, offering significant potential as either a family residence or rental property. A 3-bedroom basement suite generates excellent rental income, providing immediate financial benefit while planning future development. Centrally located in Rutland, the property enjoys close proximity to schools, parks, shopping, and transit routes, making it ideal for attracting future tenants or homeowners, located just steps from grocery stores, restaurants, schools, and public transit, with a short drive to the YMCA, UBCO campus, and Kelowna International Airport. Don't miss this rare opportunity to secure a prime development lot with substantial income-generating potential. (id:58444)
Exp Realty (Kelowna)
2271 Harvey Avenue
Kelowna, British Columbia
An Exciting Opportunity to Own a Profitable Venture with a Strong Foothold in Kelowna Being offered is an excellent long established. successful turn-key business in the Okanagan's busiest shopping center. The current owner has built a reputation for steady sales, consistent profitability, and a loyal customer base. The business offers protection for electronic devices, cell phones, watches, laptops, car displays and other electronic devices. Cutting edge technology allows for custom cut for each device. Low inventory! Can be fully staffed or excellent for hands on operator. Potential to expand! Call your agent and investigate this profitable Okanagan opportunity! (id:58444)
RE/MAX Kelowna
877 Klo Road Unit# 127
Kelowna, British Columbia
Welcome to Hawthorn Park, one of Kelowna’s premier 55+ communities. This charming 1,056 sq. ft. west-facing unit offers two bedrooms, two bathrooms, & a thoughtful design for comfortable living. Upon entry, you'll find a well-equipped kitchen that seamlessly flows into the open-concept living & dining areas. The large west-facing balcony extends the living space outdoors, ideal for morning coffee or evening relaxation. Recently freshly painted in the main areas, the home is bright and inviting. The primary bedroom features an ensuite bathroom for added privacy, while the second bedroom is versatile—ideal for guests, a home office, or extra storage. Convenience is key with a storage locker just steps away on the same floor and one designated parking stall in the secure underground garage. The community offers excellent amenities, including a function area and library as well as an indoor pool, hot tub, gym, & theatre room, all for a modest monthly fee of $45. Two guest suites are also available for $125 per night. Located near Pandosy Village with shops, restaurants, parks, & beaches, everything is within walking distance, including easy access to public transit. Kelowna General Hospital is just a short drive away. With a pet-friendly policy for one cat or small dog (under 14 inches), & an age restriction of 55+, Hawthorn Park offers a vibrant community atmosphere. Don’t miss out on this opportunity to own a unit priced below assessed value—come experience Hawthorn Park today! (id:58444)
Royal LePage Kelowna
10523 Westshore Road
Vernon, British Columbia
LAKE VIEW LOT. Build your dream home on this lakeview lot in Westshore Estates. Spanning 0.356 acres, this prime parcel offers a peaceful setting, just a short drive from Vernon, with beautiful views of Okanagan Lake. Conveniently located on Westshore Road, the property has access from both the top and bottom of the lot, giving you flexibility for your ideal home design (plans available from the seller). The gentle slope suits a variety of architectural styles while ensuring privacy and maximizing the views. The established neighbourhood features a large community park with amenities including a youth soccer field, baseball diamond, playground, washrooms, and a gazebo. A community sports trailer, stocked with equipment, is also available for residents’ use. With water and electricity at the lot line, the building process is made easier. This is your opportunity to create a custom retreat and enjoy the quiet, outdoor lifestyle that Westshore Estates is known for. (id:58444)
Century 21 Assurance Realty Ltd
1537 Lakeview Street
Kelowna, British Columbia
Charming Edwardian style detached 1910 home underpinned by invisible office architecture giving: the busy family or home office workers superb breakout spaces. Entrance hall leads to study/TV/dining room or to open living and dining area. A quiet two person study area framed by a Japanese Maple sits alongside. The kitchen boasts granite counters, farmhouse sink, traditional fittings and Mielle dishwasher. Adjacent laundry room with TROMM Washer and Dryer leads to 3 piece bathroom. A shelved mudroom/pantry serves the kitchen. Upstairs, four double bedrooms, one featuring studio/home office with inspiring long views. A breakout 'cosy nook' office sits on the landing. All bedrooms and studio areas have Lan access. Bathroom includes original cast iron tub. Modern amenities include; central air, gas fireplace, designer garden all above ample storage in large shelved crawl space. With hardwood floors, feature ceilings, and original glass details, this home exudes timeless elegance. A thorough Renovation in 2013 included; electrical, foundations and luxury studio rooms plus large doored carport addition. MF1 zoning allows for Carriage house or block development potential. Downtown beaches a cycle path away. City views. Gym and Parkinson Recreation down the street, Orchard Mall and stores minutes away. It was used recently for a movie set and is undoubtedly a 'one of a kind' blend of historic ambiance, usable homework space, great location and modern convenience. (id:58444)
2 Percent Realty Interior Inc.
3009 Gordon Drive
Kelowna, British Columbia
PRIME .66 ACRE DEVELOPMENT OPPORTUNITY ON THE TRANSIT CORRIDOR! 2 Lot Land Assembly (3029 + 3009 Gordon Dr) for a total of .66 Acre (28,749 sq.ft.) The total list price is $3,150,000. There is potential for up to a 6 story apartment building for MF3 Zoning with 1.8 FAR + Bonus Density of 0.25 FAR & 0.3 FAR available. This prime development opportunity represents a unique chance to capitalize on the high demand for rental properties in the direct vicinity of Okanagan College!! Its exceptional location, combined with the convenience and accessibility it offers, positions it as a standout investment in the vibrant Kelowna South area. Buyers to contact the City of Kelowna to confirm development options. (id:58444)
Royal LePage Kelowna
3009 Gordon Drive
Kelowna, British Columbia
PRIME .66 ACRE DEVELOPMENT OR HOLDING OPPORTUNITY ON THE TRANSIT CORRIDOR! This 2-lot land assembly (3029 + 3009 Gordon Dr) totals .66 acres (28,749 sq. ft.) in a high-demand location! Listed at a combined price of $3,150,000, this site offers exceptional development potential of up to a 6-story apartment building with a 1.8 FAR plus bonus density of up to 0.55 FAR. Located near Okanagan College in the highly sought-after Kelowna South area, this prime transit-oriented site is perfect for a high-yield rental development. Its strategic location ensures strong demand and excellent accessibility, making it a standout investment. Alternatively, this property presents a fantastic long-term holding opportunity for future development, allowing investors to secure a prime piece of real estate in a rapidly growing area. Buyers to verify development potential with the City of Kelowna. (id:58444)
Royal LePage Kelowna

