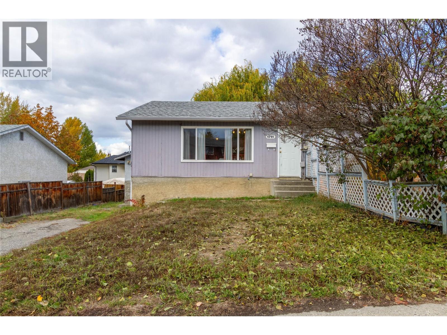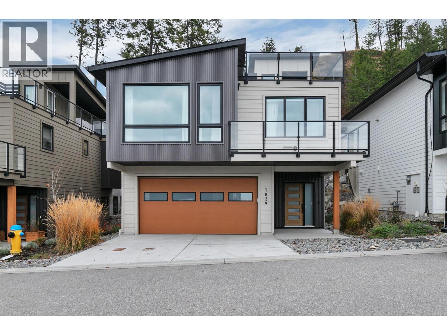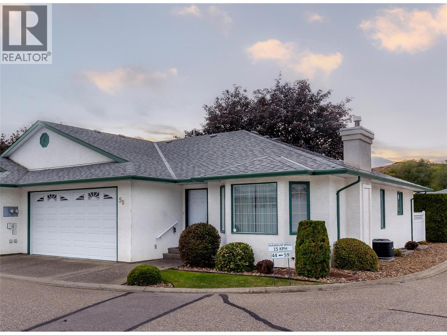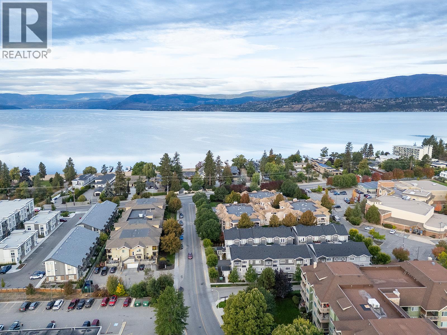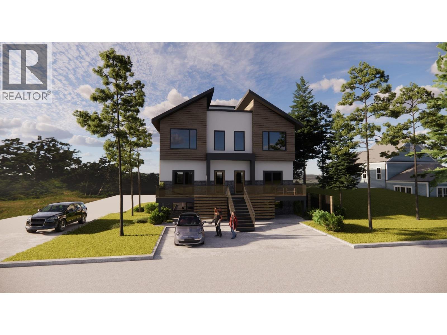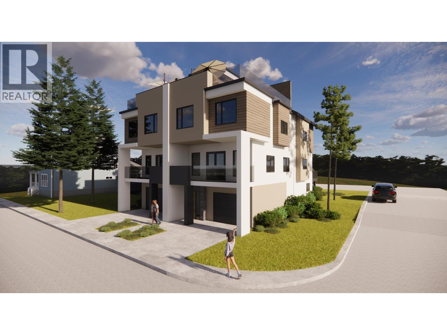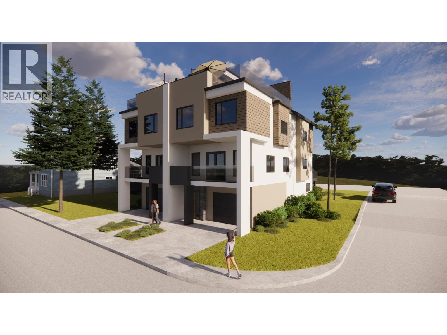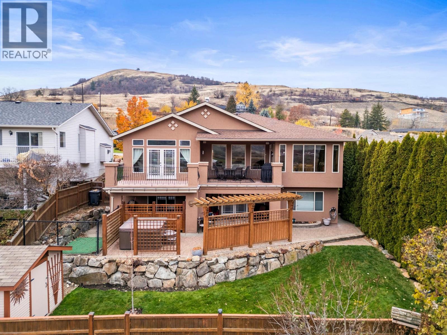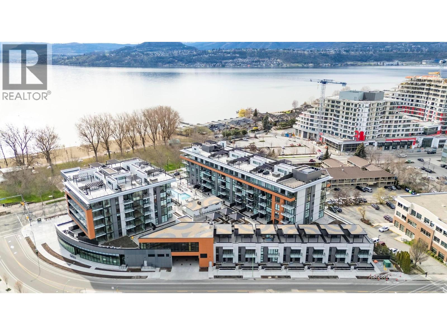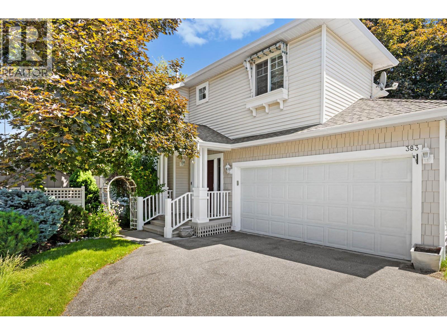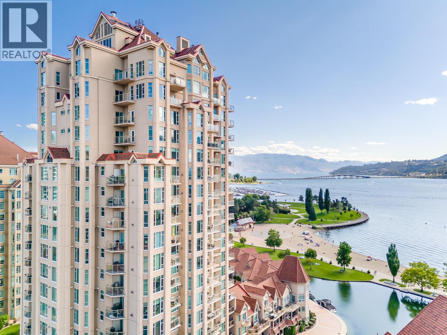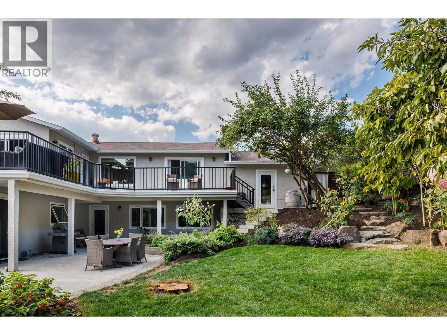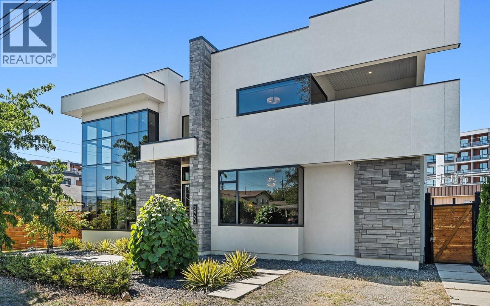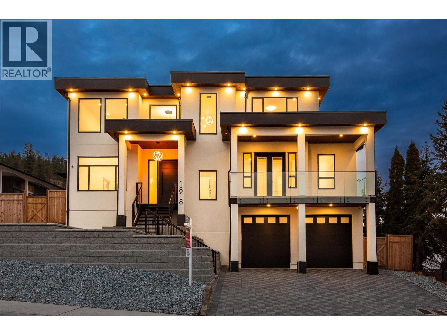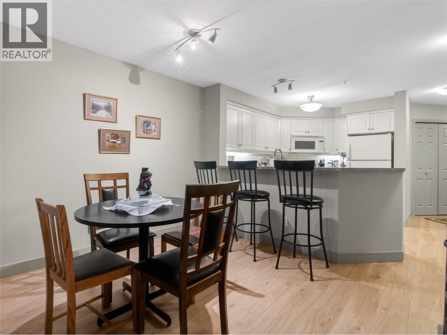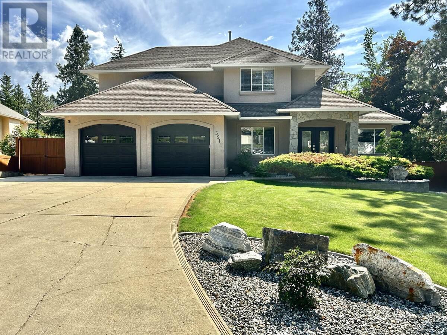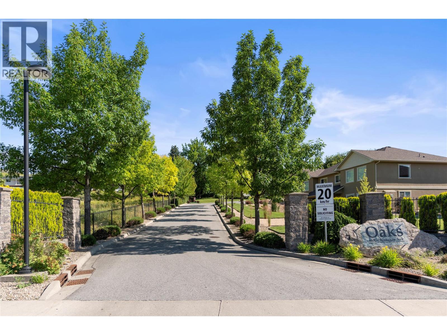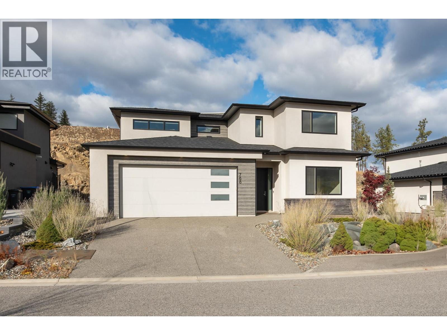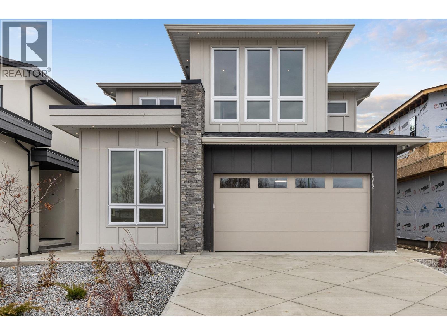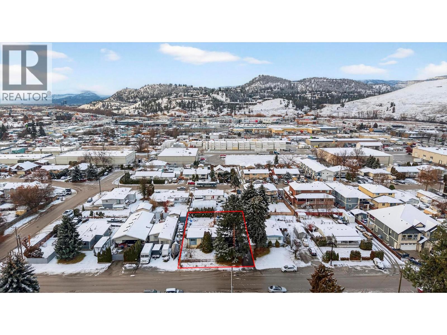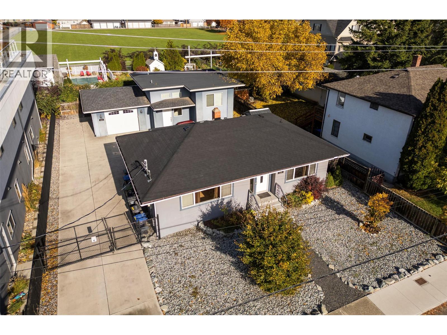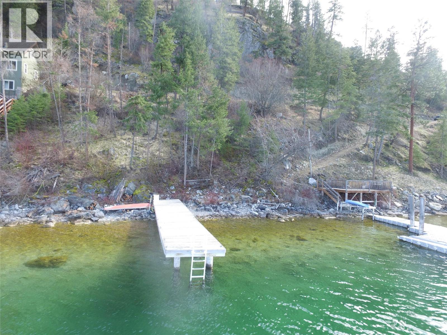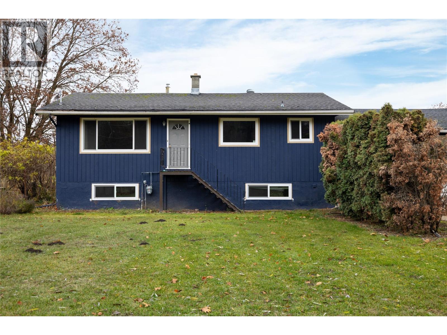1711 41 Avenue
Vernon, British Columbia
Don’t miss this great opportunity to get into the market at an affordable price. This bright and inviting half duplex features a comfortable 2 bedroom main floor plus a 2 bedroom in law suite, offering excellent flexibility for families or extended living. Tucked away on a quiet, family friendly street in Harwood just off Pleasant Valley Road, you’ll enjoy being close to Harwood Elementary, Girouard Park, and downtown Vernon. This backyard is private, a good size, and partially fenced, perfect for kids and pets to play. There is also convenient parking for two vehicles. With its prime location, solid layout, and untapped potential, this property offers outstanding value and a great opportunity to potentially build future equity. (id:58444)
Royal LePage Downtown Realty
1839 Grey Owl Court
Kelowna, British Columbia
Welcome to this beautiful home in McKinley Beach!! Nestled on a Forest Hills cul-de-sac this walk-up home boasts community, mountain and lake views from both the main floor and amazing roof top patio. Upon entering, this home offers modern wood and wall tones that are bight and welcoming. The entry level bedroom offers a perfect personal space for the older child, teen, college student, guest or office with a full bath and roomy walk-in closet. Up the feature staircase to the main floor, you will find a bright open concept with partial lake views from your living room and kitchen which also include upgraded appliances. The primary bedroom boasting a walk-in closet and 5 pc ensuite and 3rd bedroom with walk-in closet and full bath around the corner are located with privacy in mind. The spacious dining area has sliding doors accessing the rear patio, offering a no maintenance yard, which means your time is spent enjoying all the activities here!! Watch the sunset lounging on your great room deck or entertain on the rooftop deck for the ultimate evening experience and panoramic views. Added bonus on this one is you save money with the solar panels installed for maximum efficiency. McKinley beach has an amazing community centre with a pool, hot tub, sauna, full gym, workout classes, pickle ball courts, gardens, beach, marina and the trails are endless. 15 minutes to airport or downtown Kelowna. Don't miss out, you will wonder how you found such a great community!! (id:58444)
Exp Realty (Kelowna)
2710 Allenby Way Unit# 58
Vernon, British Columbia
This nicely maintained home, situated in one of Vernon's highly sought-after 55+ communities, radiates a genuine pride of ownership. Featuring 2353 sqft of thoughtfully-designed living space across two floors, this home showcases well-proportioned rooms without any wasted space. The main level features a formal living and dining area, a spacious kitchen with a breakfast area, a second Bedroom/office, main floor laundry, and an expansive master suite with an ensuite and a separate walk-in closet. The lower level is fully finished, offering a substantial recreation room/home theatre area, a 3rd bedroom with a full bath, a cold room, and an additional workshop area, as well as a utility room. There's even built-in shelving! The attached double garage provides convenient access to the home through the laundry space. Luxury upgrades include newer furnace with Central Air Conditioning and Central Vacuum. The delightful rear yard includes a sizable covered deck, ensuring privacy and creating an inviting space to enjoy BBQ's and the Okanagan sunshine. This property is part of a well-managed, self-run Strata Corporation with some pet restrictions: One cat or one dog under 14"" at the shoulder. Residents have the option of RV parking on a first-come, first-served basis, and there's a clubhouse for group use. Conveniently located within walking distance to Okanagan Landing Plaza and the city bus route, this home combines functional living with the amenities of a vibrant community. (id:58444)
Canada Flex Realty Group
644 Lequime Road Unit# 8
Kelowna, British Columbia
VACANT with Quick Possession Possible! Just one block from Okanagan Lake and minutes from the H2O Centre, sports fields, an ice rink, schools, and parks, this townhouse offers convenient access to everything you need to enjoy the Okanagan lifestyle! Inside, the modern kitchen features quartz countertops with bar style seating, abundant cabinetry, stainless steel appliances, including a brand new fridge, and a stylish tile backsplash. The kitchen opens to the dining and living areas, which lead out to a balcony complete with a gas hookup for your BBQ. A bedroom on the main living level adds even more flexibility to the layout. Upstairs, the primary bedroom has its own private balcony, walk-in closet, and full ensuite, while the third bedroom comes with its own full ensuite, perfect for guests or family. The spacious loft area provides a versatile space for a home office, yoga studio, or additional living space, alongside a convenient laundry area. On the entry level, you’ll find a double-car tandem garage plus hot water on demand for the whole home! The complex is pet-friendly, perfectly situated, and ready for you to enjoy loving where you live! (id:58444)
Realty One Real Estate Ltd
Royal LePage Kelowna
3109 15th Avenue
Vernon, British Columbia
Introducing 4 new modern contemporary townhomes in Vernon's central neighborhood. Discover comfort and luxury in these 3-bed, 3-bath townhomes offering over 1,300 sq. ft. of bright living space. Nothing beats this location just steps away from the Vernon Jubilee hospital and close to everyday amenities like restaurants and shopping. Armoury Park is perfect for playing sports located close by with trails connecting to Polson Park. Enjoy your own private parking out front with individual yard space to enjoy. Designed with comfort in mind, the raised main level features 9' tall ceilings, an open concept, and a stylish kitchen with modern appliances. The upper floor includes two spacious bedrooms and a full bathroom while the basement includes a second living area, bedroom and ensuite bathroom. Perfect for growing families or a second gym/office space. Stay comfortable with brand new high-efficiency furnace and AC. This is the ideal choice for small families or young professionals looking for a low-maintenance lifestyle. (id:58444)
Engel & Volkers Okanagan
3108 16th Avenue
Vernon, British Columbia
Introducing 4 new modern contemporary townhomes in Vernon's central neighborhood. Discover comfort and luxury in these 3-bed, 3-bath townhomes offering over 1,900 sq. ft. of bright living space + Your own private Rooftop Patio. Nothing beats this location just steps away from the Vernon Jubilee hospital and close to everyday amenities like restaurants and shopping. Armoury Park is perfect for playing sports located close by with trails connecting to Polson Park. Enjoy your own private parking + Garage out front with individual yard space to enjoy. Designed with comfort in mind, the main level features 9' tall ceilings, an open concept, and a stylish kitchen with modern appliances. The upper floor includes three spacious bedrooms and two full bathrooms including a master ensuite to your walk-in-closet. Perfect for growing families with plenty of living space. You will always be comfortable with brand new high-efficiency furnace and AC. This is the ideal choice for small families or young professionals looking for a low-maintenance lifestyle. (id:58444)
Engel & Volkers Okanagan
3106 16th Avenue
Vernon, British Columbia
Introducing 4 new modern contemporary townhomes in Vernon's central neighborhood. Discover comfort and luxury in these 3-bed, 3-bath townhomes offering over 1,900 sq. ft. of bright living space + Your own private Rooftop Patio. Nothing beats this location just steps away from the Vernon Jubilee hospital and close to everyday amenities like restaurants and shopping. Armoury Park is perfect for playing sports located close by with trails connecting to Polson Park. Enjoy your own private parking + Garage out front with individual yard space to enjoy. Designed with comfort in mind, the main level features 9' tall ceilings, an open concept, and a stylish kitchen with modern appliances. The upper floor includes three spacious bedrooms and two full bathrooms including a master ensuite to your walk-in-closet. Perfect for growing families with plenty of living space. You will always be comfortable with brand new high-efficiency furnace and AC. This is the ideal choice for small families or young professionals looking for a low-maintenance lifestyle. (id:58444)
Engel & Volkers Okanagan
289 Inverness Drive
Coldstream, British Columbia
Welcome to 289 Inverness Drive-one of Coldstream's most sought after family oriented neighborhoods located near the world famous Kalamalka Lake and shopping with all amenities in nearby Vernon. This well appointed 4 bedroom (plus huge flex room) 3 bath, attached double car garage, level entry home with a fully finished walkout basement is in move-in ready condition and waiting to welcome its next family. The open concept main level provides a gourmet kitchen with Quartz countertops and an island, dining area and cozy living room with a gas fireplace. The patio doors lead out to the expansive deck overlooking the neighboring greenspace offering views of the Coldstream Valley! At the other end of the home you will find a bedroom, full bath and a spacious primary bedroom complete with a walk-in closet, 4 piece ensuite and a set of French doors leading out to the deck to take in the views! Head downstairs to the walkout basement and enjoy the family room with another gas fireplace and another set of French doors leading you to the patio, hot tub and fully landscaped yard complete with a separate dog run. Back inside you will find 2 bedrooms, a full bathroom and the huge storage room-380 sq./ft.-ready to be turned into an amazing Theatre room or whatever your heart desires! This home also boasts in floor heating and a built in sound system PLUS NUMEROUS UPDATES THROUGHOUT! This home is absolutely move-in ready as the pride of ownership shines as soon as you walk in the front door! (id:58444)
Royal LePage Downtown Realty
3352 Richter Street
Kelowna, British Columbia
MOVE-IN READY! NO GST. Discover exceptional beachfront elegance at Caban in Kelowna, featuring this stunning 2-bedroom + den, 2.5-bathroom townhome. Offering over 1,600 sq ft of meticulously designed living space, including a spectacular rooftop patio and an impressive 1,000 sq ft private garage, this home defines luxury living in a prestigious boutique development. Premium upgrades include a sophisticated wine fridge, expanded Italian cabinetry, and a personal EV charger. Immerse yourself in first-class amenities like a 25-meter infinity lap pool, relaxing hot tub, private cabanas with fireside tables, and a chic pool house. Continue the luxury with access to a Himalayan salt sauna and an expansive 2,000+ sq ft fitness center. Inside, floor-to-ceiling windows, soaring ceilings, top-tier JenAir appliances, expertly crafted Italian cabinetry, and sumptuous quartz countertops create an atmosphere of refined comfort. This extraordinary townhome in Kelowna’s highly desirable Lower Mission offers an unparalleled lifestyle, perfect for discerning beach enthusiasts and savvy investors alike. (id:58444)
RE/MAX Kelowna
Royal LePage West Real Estate Services
665 Cook Road Unit# 383
Kelowna, British Columbia
Detached home for sale in the highly sought-after Somerville Corner. Nestled in a quiet cul-de-sac within the desirable Lower Mission area, this property offers a serene living experience in a lovely, quiet neighborhood. This home boasts three spacious bedrooms and two full bathrooms on the upper floor. The main floor features a comfortable living room, dining room, kitchen, family room, a convenient half bathroom, and a laundry area. One of the highlights of this property is its private, fenced backyard, offering ample green space perfect for children, pets, or simply relaxing on warm summer days. The backyard provides plenty of room for activities and enjoyment. Recent upgrades to the home include fresh paint throughout, an air conditioning unit replaced in 2022, a hot water tank replaced in 2021, and new carpet installed within the last few years. The property also includes a two-car garage. Somerville Corner is a pet and family-friendly community that features its own park and playground. Residents can also enjoy easy access to the Mission Greenway, walking and biking trails, the beach, and the H2O Adventure + Fitness Centre. The development also benefits from low strata fees. All measurements for the property have been taken from iGUIDE (id:58444)
RE/MAX Kelowna
1128 Sunset Drive Unit# 803
Kelowna, British Columbia
Welcome to elevated waterfront living in the heart of downtown Kelowna — a bright & stylish corner residence designed for those who value lifestyle, comfort, and connection to the outdoors. This thoughtfully updated 1-bed + versatile open den offers approx. 880 sq. ft. of well-designed space with wraparound views of the lake, bridge, city skyline, and Knox Mountain. Inside, sleek upgrades bring a modern, curated feel — Italian porcelain tile, an updated gas fireplace, elevated lighting, and a warm wood-accented bathroom with industrial touches. The spacious den functions beautifully as a second living space or office, with potential to be enclosed for a private second bedroom, adding value and flexibility. Two patios extend your living area — one covered with beautiful lake views for year-round enjoyment, the other with a BBQ hook-up and west-facing views toward Knox Mountain, perfect for sunset dinners and relaxed Okanagan evenings. The primary bedroom features a custom built-in headboard with integrated side tables and dimmable lighting. A gas range, geothermal heating/cooling (included in strata fees), secure parking, and a storage locker add everyday ease. Located in Sunset Waterfront Resort, residents enjoy an outstanding collection of amenities: indoor/outdoor pools, hot tubs, steam room, fitness centre, tennis/pickleball courts, event room, and boat moorage lottery. All of this just steps from beaches, the waterfront boardwalk, restaurants, shops, and Kelowna’s vibrant Cultural District. For full-time living, stylish retreat, or a smart lifestyle investment, this home checks all the boxes — a place to relax, recharge, and savour the Okanagan. (id:58444)
Vantage West Realty Inc.
841 Churchill Court
Kelowna, British Columbia
VIEWS/4879 SQ FT/2 HOUSES in 1. Unique and one of a kind home in the desirable Knox Mountain neighbourhood! Discover this character home tucked away at the end of a private cul-de-sac and offering breath taking views from all directions. This 4,879 sqft residence masterfully blends sophisticated living with a serene, secluded setting. Featuring 2 kitchens, 6 bedrooms, and 5 bathrooms, there is abundant space for your large family or guests, while a separate, fully equipped suite is perfect for generational living or an excellent income opportunity or a private retreat for visitors. Inside, an inviting open floor plan with 2 wood and 2 gas fireplaces to create the perfect atmosphere for relaxed evenings. Step outside to your private oasis with a fully fenced yard and an expansive deck that has a beautiful view of the cliff face, ideal for summer BBQs and soaking in the breathtaking panoramic lake views. The backyard is a gardeners dream with fruit trees, mature landscaping, perennials and a cozy stone fire pit area for entertaining friends and family. This prime location provides the best of both worlds—peaceful suburban living with easy access to adventure. You're just minutes from Knox Mountain's renowned hiking and biking trails and a short drive to the vibrant shops, restaurants, and recreation of downtown Kelowna. Thoughtfully renovated and brimming with charm, this rare find perfectly balances modern comfort with timeless charm. (id:58444)
Royal LePage Kelowna
3460 Patsy Road
Kelowna, British Columbia
Architectural brilliance meets urban convenience in this 6-bedroom, 7-bath residence, including a 2-bedroom, 2-bath legal suite w/ Air BnB income potential. Just steps from Gyro Beach & Pandosy Village, the home pairs striking design with everyday functionality. Inside, soaring ceilings & floor-to-ceiling windows create an airy space. A floating staircase anchors the open living space, offering a dramatic fireplace feature, wide-plank hardwood, & exposed steel beam detail make bold statements. The chef’s kitchen is outfitted w/ sleek push-touch cabinetry, quartz surfaces, premium JennAir appliances, & a wine display, with seamless flow to the dining & family rooms. The main-level primary retreat offers a wall-sized custom wardrobe & spa-like ensuite w/ heated floors, a soaker tub, & large shower. Upstairs, find 3 additional bedrooms, 2 baths, a glass-railed office nook, & 2 covered decks w/ mountain & peek-a-boo lake views. Designed for entertaining, the backyard offers a private courtyard patio w/ covered outdoor kitchen, speakers, & pool heater rough-in, plus a manicured fenced lawn with room for a pool. The legal suite impresses with its own island kitchen, living area, laundry, & expansive deck. Add'l features include a heated triple garage w/ epoxy floors, ample exterior guest parking, landscape lighting, & secure perimeter fencing. This residence seamlessly blends modern architecture w/ the walkable Okanagan lifestyle in one of the trendiest neighbourhoods. (id:58444)
Unison Jane Hoffman Realty
1818 Crosby Road
Kelowna, British Columbia
RARELY DO YOU SEE BRAND-NEW, STUNNING, MODERN ARCHITECTURE, FAMILY HOME OFFERED FOR SALE IN NORTH GLENMORE! This home is perfect, 8 bedrooms and 7 bathrooms, including a 2-bedroom LEGAL SUITE for rental revenue. The kitchen is a dream and features an ENORMOUS island including Fisher Paykel luxury appliance package, custom high gloss soft close cabinetry, ITALIAN quartz countertops, and a beautiful butler's spice kitchen with KitchenAid appliances. 19ft high ceilings continue throughout the entry and the family room area with 60” linear electric fireplace. Grab a glass of wine or coffee, enjoy the covered deck off the main floor primary bedroom, complete with 3pc ensuite or additional covered deck off the living room. Main floor also includes laundry room, and an office. The second floor primary bedroom is a peaceful retreat offering, large custom walk-in closet, ensuite, dual sinks, free-standing tub, and 6 jet shower. 2 additional bedrooms with shared ensuite, plus a 3rd bedroom with it's own ensuite and large balcony for sweeping valley/mountain views on the 2nd level. The lower-level 2-bedroom suite has private laundry, quartz counters, and full appliance package. The lower level also features a wet bar and additional bedroom and full bathroom for the main house. Plenty of parking with a 2-car garage and massive driveway. Other highlights include central AC, wired for 4 security cameras, custom wood soffits, riobel plumbing fixtures, engineered HWD floors & more. (id:58444)
Royal LePage Kelowna
515 Houghton Road Unit# 109
Kelowna, British Columbia
Downsizers and first-time home buyers, this one is made for you! Beautifully updated 1 bed / 1 bath condo in the highly desirable Magnolia Gardens offers the perfect blend of comfort, low-maintenance living, and modern upgrades throughout. Truly turn-key, this unit has been thoughtfully refreshed with brand-new laminate floors, fresh paint throughout, new baseboards, custom light/darkening blinds, a new toilet, fixtures, A/C recently serviced, upgraded bathroom storage cabinets, and the list goes on! The open-concept layout feels spacious and inviting, with a generous kitchen, dining, and living area that flows seamlessly to the standout feature of this home which is the very large outdoor patio. This private stamped-concrete patio offers rare extra space for morning coffee, BBQs with friends, or gardening. It’s an extension of your living area and an incredible perk rarely found at this price point. The oversized bathroom includes a soaker tub and separate shower. There is in-suite laundry for everyday convenience and a huge storage locker located near underground secured parking spot. The building is PET FRIENDLY so bring your dog or cat! Magnolia Gardens offers easy walking distance access to everything needed such as grocery shopping, parks, and dining. Come see how simple and comfortable home ownership can be. Book your viewing today and contact me for any questions. (id:58444)
Real Broker B.c. Ltd
3911 Lakevale Place
Kelowna, British Columbia
For more information please click on the Brochure button below. Immerse yourself in privacy and serenity adjacent to Kelowna's best golf courses, wineries, and hiking trails. On this 0.4 acre lot, completely surrounded by trees, is a massive heated deep-dive pool, hot tub, & landscaped backyard. Huge 1000 sf detached heated garage & 348sf studio; perfect for RV storage and hobbyists. Main house underwent Major renos in 2022 complete with new kitchen (stylish modern monochromatic with quartz counters), brand-new paint, basement kitchenette, new door hardware, home security, new trim & baseboards, new upstairs carpet, master bedroom tear out and rebuild including rain shower, soaker tub, tile floors & wall, custom vanity & more. Kitchen features stainless steel appliances and adjacent private dining room. Huge living room with vaulted ceilings, next to a year-round temperature-controlled fire-pit solarium, and BBQ deck. Upstairs, the master bed w/ensuite has a large walk-in closet, vaulted ceilings, and sweeping views of the yard and pool deck. Currently operated as a BnB. Unregistered guest suite. All measurements are approximate (id:58444)
Easy List Realty
6600 Okanagan Avenue Unit# 9
Vernon, British Columbia
Discover The Oaks—a stunning newer townhouse development in one of Vernon’s most desirable neighbourhoods, Okanagan Landing, just a short walk to Okanagan Lake, Kin Beach, and Marshall Fields. These thoughtfully designed homes showcase uncompromising quality and meticulous attention to detail throughout. Enjoy dramatic granite countertops, a modern open-concept layout ideal for entertaining, and a beautiful blend of hardwood flooring, natural tile, and plush carpeting. The spacious primary suite includes a walk-in closet with custom wooden organizer and a luxurious 4-piece ensuite with heated floors. Practicality meets comfort with a heated double garage and workshop nook, generous storage, wide internal roadways, BBQ hookup on the deck, and included landscaping. This is a must-see opportunity to truly appreciate the craftsmanship, location, and lifestyle offered at The Oaks. (id:58444)
RE/MAX Vernon Salt Fowler
5485 South Perimeter Way
Kelowna, British Columbia
Welcome to 5485 South Perimeter Way in Kettle Valley! Built by Mission Group, this 4 bed, 4 bath townhome offers over 1,800 sq ft of bright and functional living space designed with families in mind. The open concept main floor is filled with natural light and features 9’ ceilings, oversized windows, a kitchen with stainless steel appliances, and a large island. From the kitchen, step out to your patio overlooking the community park. Perfect for BBQs or keeping an eye on the kids. A fenced front yard adds even more space for pets and play. Upstairs, the large primary suite has a walk in closet and a 5 piece ensuite with dual sinks, a soaker tub, and a glass shower. Two additional bedrooms, a full bath, and convenient laundry complete the upper level. The finished lower level has a fourth bedroom plus direct access to a rare double garage with extra storage. With guest parking out back, Amberhill’s private playground, and close proximity to Chute Lake Elementary, hiking trails, and the Village Centre, this home delivers community and convenience. Recent updates include a 2023 heat pump rated to –30 C, new stainless steel kitchen appliances (2022–23), washer/dryer (2022–24), and a full interior repaint in 2024. Enjoy peace of mind for years to come. (id:58444)
Royal LePage Kelowna
788 Acadia Street
Kelowna, British Columbia
This stunning 2-storey, grade-level entry home is in the highly desirable University Heights community. Just a 10-minute walk to Aberdeen Hall and 15 minutes to UBC Okanagan, it offers the perfect balance of proximity to educational institutions and easy access to the airport. Ideal for professionals or families, this home combines luxury, comfort, and convenience. The main floor features a custom-designed kitchen with a large central island, abundant cabinets, and a spacious walk-in pantry. The adjoining dining area comfortably accommodates a full-size table, perfect for gatherings. The elegant living room boasts a floor-to-ceiling fireplace, adding warmth and charm to the open-concept design. A mudroom off the oversized double garage includes a walk-in closet and built-in storage. A versatile flex room, ideal as an office or guest room, and a full bathroom complete the main level. Upstairs, you will find three generously sized bedrooms and a well-appointed laundry room. The primary suite is a luxurious retreat, with a spa-like ensuite featuring a soaker tub, dual vanity, and walk-in tiled shower. A cozy sitting room off the primary bedroom is the perfect spot to relax and enjoy beautiful valley views. Custom finishes, including quartz countertops, vinyl plank flooring with cork backing, tile accents, and KitchenAid appliances, make this home truly exceptional. With its prime location and exquisite design, this is the perfect place to call home. (id:58444)
Royal LePage Kelowna
1012 Bull Crescent
Kelowna, British Columbia
Welcome to 1012 Bull Crescent – Move-In Ready in 30 Days A brand-new 4,000 sq. ft. home in The Orchards, one of Kelowna’s most sought-after neighborhoods. Sitting on a rare premium lot backing onto protected parkland, this property offers true privacy with no rear neighbors. The main floor features a bright open-concept kitchen and living area, plus a dedicated office that makes single-level daily living easy. Upstairs are four spacious bedrooms, including two with their own ensuite bathrooms—ideal for families who value space and privacy. A legal 1-bedroom suite adds strong rental income potential or a comfortable space for extended family, all without impacting your main living area. The finished basement delivers a large rec room for movie nights or entertaining, along with a flexible bonus room and a steam shower for optimal living. Quality finishing, EV charger and generator rough in,, and control 4 system installed for lighting, have it all with no compromise (id:58444)
RE/MAX Kelowna
830 Franklyn Road
Kelowna, British Columbia
A strong development opportunity in a desirable MF1-zoned neighbourhood. This 0.20-acre lot is designated for infill housing, ground-oriented residential, or low-rise apartment options, offering flexibility for future builds. The current 2,189 sq.ft. home (1971) with basement has solid bones but requires interior work. A true handyman special with tons of potential. BC Assessment places the land and structure at $724,000, emphasizing the underlying value of the lot. Whether you’re a builder, investor, or a first-time homebuyer looking to add value through sweat equity, this property is a fantastic opportunity in a sought-after area. (id:58444)
Oakwyn Realty Okanagan-Letnick Estates
932-930 Lawson Avenue
Kelowna, British Columbia
Strategic price aligned with today's market with a brand new roof by Pinnacle Roofing. Property is conveniently situated with easy access to the downtown core, living here embodies the essence of Kelowna living at its finest. This could be a perfect family home, an income-generating opportunity, or a blend of both, this property caters to every need and desire. With MF1 zoning (formerly known as RU7), this property opens doors to a myriad of potential future infill developments and is perfect for both homeowners and investors alike. With four bedrooms and three bathrooms, this spacious main home provides ample room for comfortable living. Hardwood and tile flooring enhance the interior. The lower level has been upgraded with Eurotech windows and sturdy laminate flooring. With two bedrooms down it offers 'suite' potential and is ideal for accommodating guests or extended family members. Adjacent to the main house is a well-constructed carriage house, built in 2015 by RJL Homes. This two bedroom, two bathrooms home provides a steady income stream and features an oversized single-car garage with space for a workshop. Outside, an expansive lot awaits, boasting low-maintenance landscaping and a large, paved driveway providing ample parking. A paved patio serves as an ideal spot for outdoor gatherings, while a private patio for the carriage house. Currently the main home is not tenanted and the carriage home is owner occupied. (id:58444)
Royal LePage Kelowna
5649 Cosens Bay Road Lot# 11a
Coldstream, British Columbia
Paradise...found! Don't miss out on this rare opportunity to build your new summer home on prestigious, family-friendly Kalamalka Lake! Be a part of this exclusive, gated lakeshore development, Kalamalka Park Estates, conveniently located just 15 mins South of Cosens Bay and located near protected park lands Kalamalka Provincial Park and Cougar Canyon. This breathtaking lot has amazing views, but the real draw is the warm, clear emerald lake access off your own dock, to swim, boat, or paddle in and enjoy! There's even a pickelball court and a shared dock and hiking trails to enjoy too! All this, and it's only 25 minutes from the shopping and amenities of Vernon, but you'll feel like you are out in your own private paradise! Modern conveniences meets rustic charm, Kalamalka Park Estates has it's own private drinking/potable water system in place with UV Purification, Access to Hydro power at the lot line (Share included in price, already paid!) as well as its own metered propane gas system. A septic holding tank installation will complete your utilities. Don't miss out on your chance to be a part of this hidden gem, call us or your Realtor to set up your viewing! (id:58444)
Canada Flex Realty Group
5712 6 Highway
Vernon, British Columbia
Discover the perfect blend of family living and rural charm on this beautifully fenced 1 plus acre property in the desirable community of Lavington. The main floor welcomes you with an open kitchen featuring a large island, seamlessly connected to the living room, highlighted by a custom feature wall with electric fireplace. The primary bedroom, a second bedroom, and spacious 5-piece bathroom complete the comfortable main floor. Downstairs, you’ll find two more bedrooms, an office, a cozy family room, and a 3-piece bathroom with a convenient laundry area—perfect for your growing family. The attached double garage offers everyday practicality, while the covered back patio with hot tub invites you to unwind and take in the breathtaking valley and mountain views. Outside, the fully fenced property provides ample space, along with garden plots and outbuildings. A detached 2-bay shop with EV charger—offers abundant workspace for mechanics, woodworking, or your home-based business. Additional features include a horse stall, fenced pen, outdoor shower, a large storage shed, and an underground root cellar ideal for storing your harvest. With highway exposure and easy access - this property is suited for running a home-based business, starting a market garden, or to embrace hobby farming. Bring your animals—there’s room here for all of your dreams to take shape. With updated electrical, windows, AC, furnace, and hot water tank all in 2022, this home is ready for your touch! (id:58444)
3 Percent Realty Inc.

