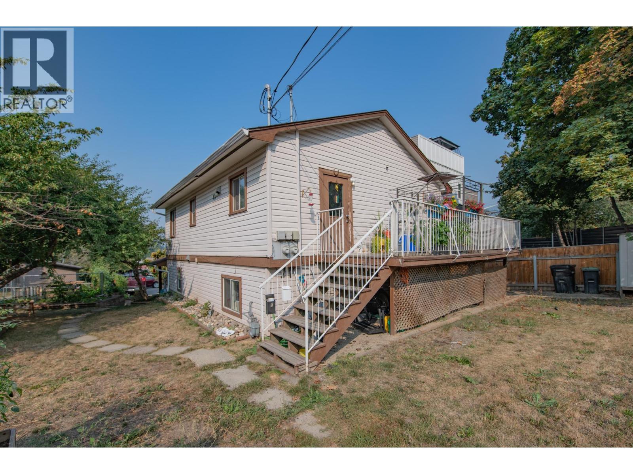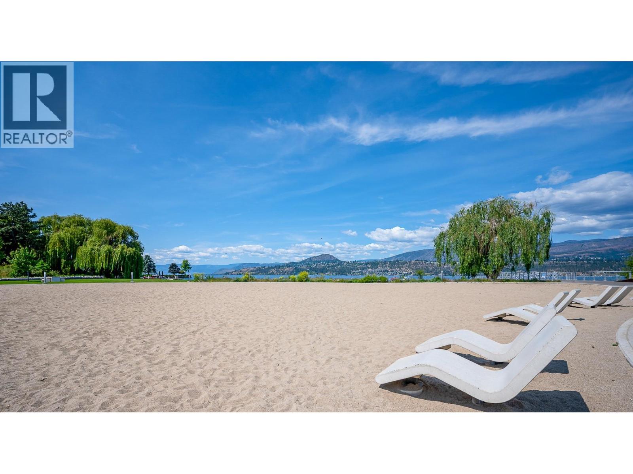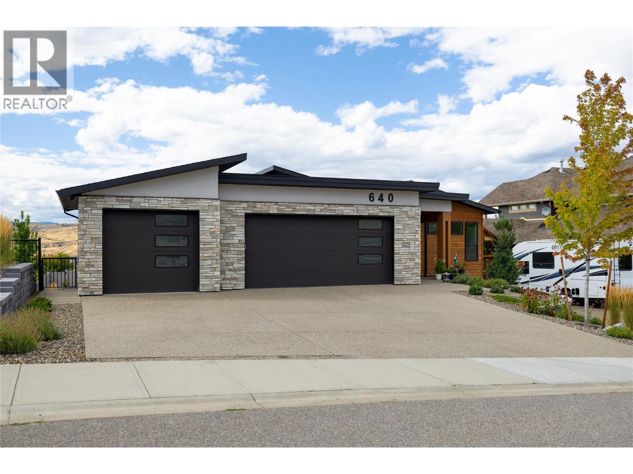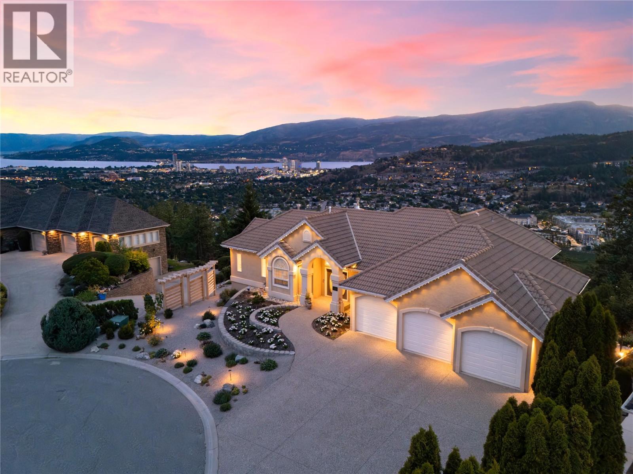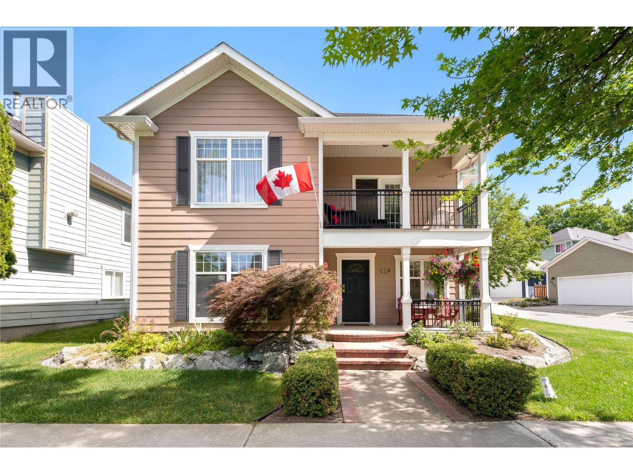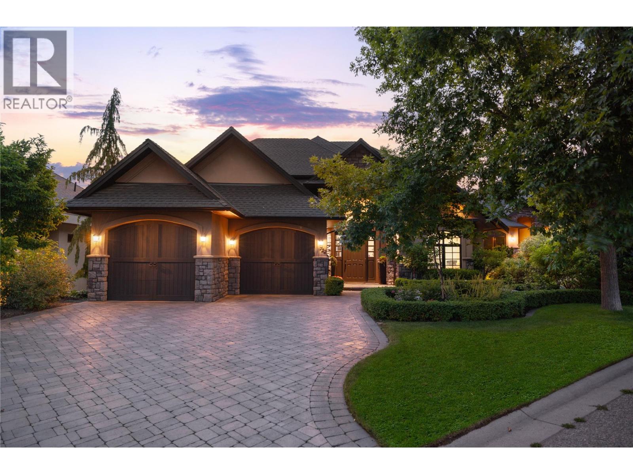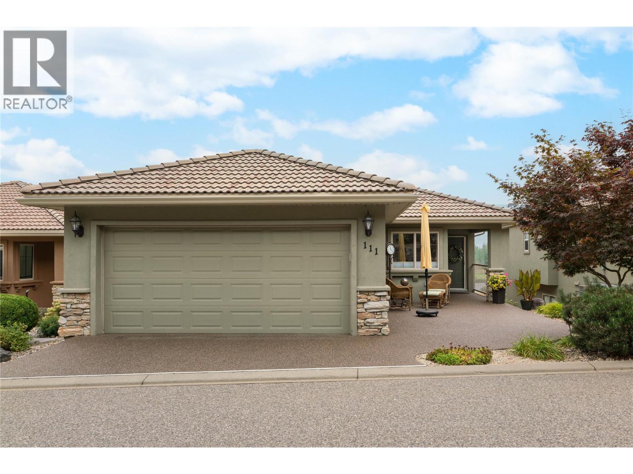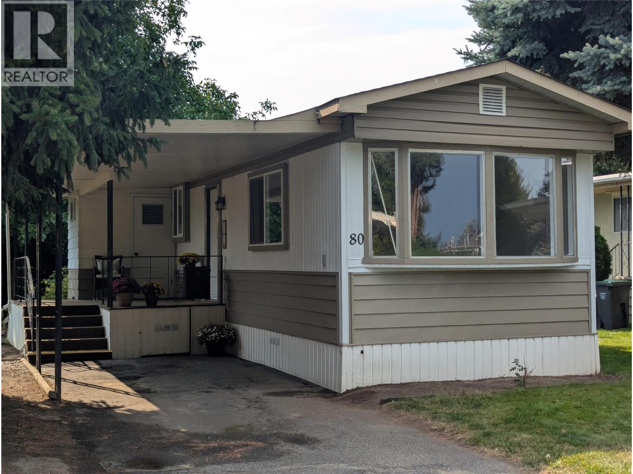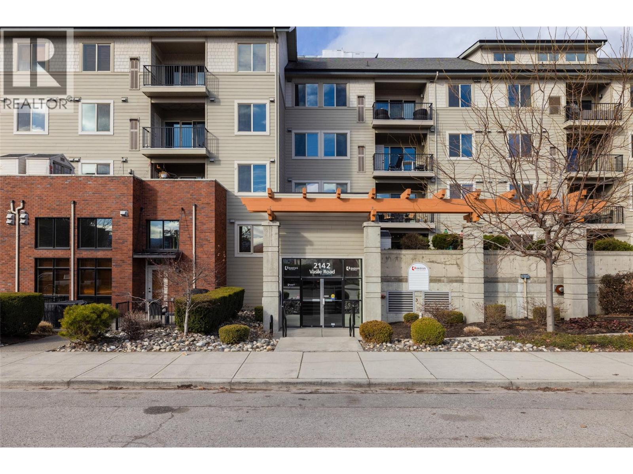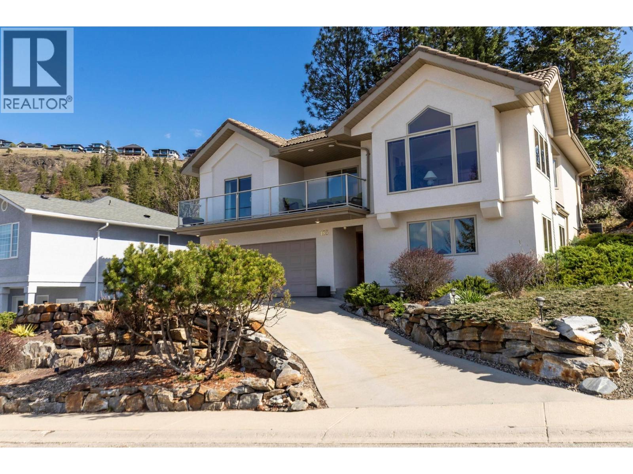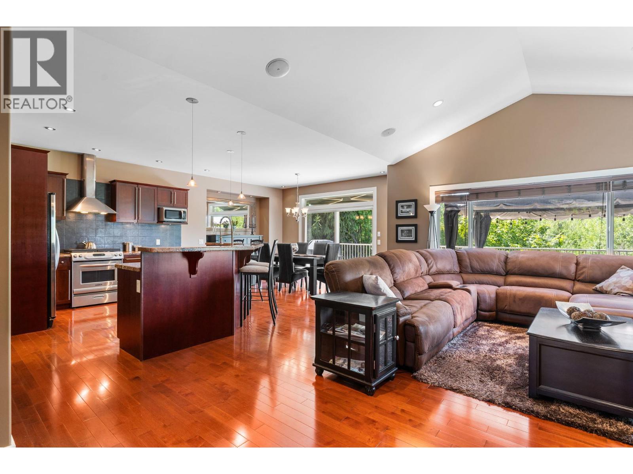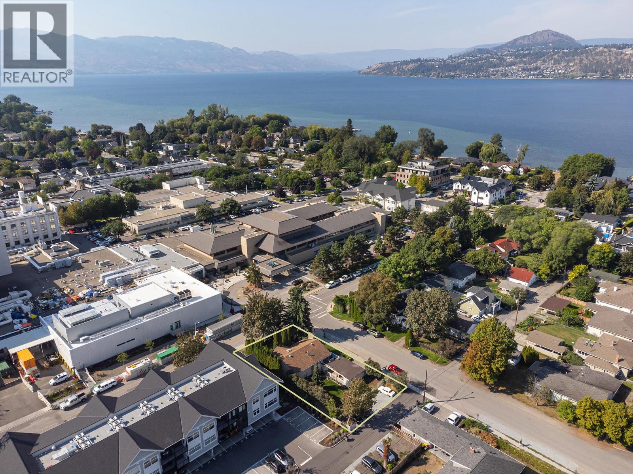3908 Pleasant Valley Road
Vernon, British Columbia
Legal up/down duplex in a great East Hill location! Just off Pleasant Valley Road, the property is on a bus route and within walking distance to amenities along 27th Street and downtown. Each unit has 2 bedroom/1 bath on one level with private patios and in suite laundry. The units have been updated and are well maintained by excellent tenants. This is a low maintenance building with a large yard space, storage sheds for tenants and lots of parking. An great investment property for your portfolio. (id:58444)
Coldwell Banker Executives Realty
439 Osprey Avenue
Kelowna, British Columbia
Charming South Pandosy Home – Walkable. Livable. Lovable. Nestled in the heart of Kelowna’s South Pandosy district, this inviting 3-bedroom, 2-bath home offers a rare blend of comfort, charm, and future potential. Thoughtfully landscaped with raspberries, blackberries, and raised garden beds, the property is a gardener’s paradise, complete with inviting decks and private outdoor spaces perfect for relaxing or entertaining. Bring the whole family! Inside, hardwood floors and natural light create a warm and welcoming atmosphere. The spacious living room features a cozy fireplace, while the bright kitchen offers a gas range, ample counter space, and easy flow to the outdoors. Three bedrooms, including a primary suite with 2-piece ensuite, + two larger bedrooms with lots of space for family or guests, plus a separate home office or sewing room. A full bathroom serves the additional bedrooms with ease. Just steps from beaches, tennis courts, Kinsmen Park, and the new Pandosy Waterfront Park, this location balances peaceful living with walkable convenience. Pandosy Village’s boutique shops, eateries, and vibrant culture are right around the corner, adding to the lifestyle appeal. With UC5 zoning and a 1.6 FAR, this home is also a smart investment, offering incredible future redevelopment opportunities in one of Kelowna’s most desirable neighbourhoods. Whether you embrace the charm and livability today or plan for tomorrow’s potential, this property delivers. (id:58444)
RE/MAX Kelowna
640 Mt. Ida Crescent
Coldstream, British Columbia
Experience Okanagan living at its finest in this stunning custom built, like-new rancher, perfectly positioned to take advantage of the spectacular Kalamalka Lake views. Custom built by High Ridge Homes, it takes advantage of panoramic views of the turquoise waters while backing onto a community park with tennis courts, volleyball, greenspace, and play structures—an ideal blend of scenery and recreation. Designed for entertaining and relaxation, the backyard is a true retreat with a heated saltwater pool, hot tub, and putting green for the golf enthusiast with low maintenance synthetic lawn. Retreat to the spacious semi-covered upper deck with built-in BBQ and patio heaters to extend your enjoyment of the views. Inside, the home is luxuriously finished with custom millwork, engineered hardwood, vinyl plank, and one-of-a-kind ceramic tile. The main level offers a bright open concept living space with a wall of windows framing the views, a gourmet kitchen with butler’s pantry, office, laundry, and a primary with ensuite that feels like a private sanctuary. The walkout lower level is designed for fun and functionality with three additional bedrooms, a gym, golf simulator room, family room with wet bar, plenty of storage and seamless access to the pool deck. The oversized triple garage ensures ample storage for vehicles and toys. Combining modern design, refined finishes, and resort-style amenities, this home is the complete package in one of Vernon’s most desirable locations. (id:58444)
RE/MAX Priscilla
3 Percent Realty Inc.
2150 Breckenridge Court
Kelowna, British Columbia
Welcome to 2150 Breckenridge, a residence where breathtaking views & refined living come together in perfect harmony. Set on a quiet cul-de-sac, this 4-bed + den, 3-bath home captures sweeping panoramas of Okanagan Lake, city lights & rolling hills. From sunrise coffee on the terrace to evenings framed by dazzling sunsets, every moment here is designed around the view. The timeless stucco exterior, triple garage & professionally landscaped grounds create an impressive first impression, while inside, expansive windows & hardwood floors bring light & warmth throughout. The custom 3-tone kitchen is both stylish & functional with True Wood cabinetry, new Trail appliances, pull-outs & an oversized island, flowing seamlessly into the formal dining room with wood beam accents. The primary retreat is a sanctuary with a private deck, two-sided fireplace, spa ensuite with handmade tile, soaker tub with views & a custom walk-in closet with natural light. The versatile lower level offers a fitness room, three bedrooms, walk-out access to the garden & additional entertaining space. Outdoors, enjoy multiple patios, a water feature, exterior sun screens, new Duradek decking, full irrigation, retaining walls & custom Allure exterior lighting. Every system has been thoughtfully updated, from new mechanicals to epoxy garage floors with mezzanine storage. Meticulously maintained & move-in ready, this home represents the best of Kelowna living. (id:58444)
RE/MAX Kelowna - Stone Sisters
419 Providence Avenue
Kelowna, British Columbia
Priced below assessed value in one of Kelowna’s most coveted neighbourhoods, this home represents unbeatable value in today’s market. Set on a spacious corner lot in the heart of Kettle Valley, the 4-bedroom, 3-bathroom residence combines comfort, character & opportunity in a location that is second to none. A custom-built, single-owner property, it has been lovingly maintained with thoughtful updates including a newer roof (2021) & updated furnace and hot water tank (2022). The flexible layout works beautifully for families, downsizers, or investors—offering a warm, inviting atmosphere with solid bones and plenty of potential to personalize. The detached garage, generous outdoor space & quiet corner setting add to the lifestyle appeal, while being steps to Kettle Valley’s schools, parks, shops & trails. Whether you move in as is or plan future updates, this is truly one of the best buys in Kelowna—a rare chance to secure a quality home in a perfect location, at a price that delivers unmatched value. (id:58444)
RE/MAX Kelowna - Stone Sisters
722 Marin Crescent
Kelowna, British Columbia
$90,000 BELOW ASSESSED VALUE! Located in a prestigious Upper Mission enclave, this home offers expansive lake, mountain & valley views. Designed with family living & entertaining in mind, the residence features top-of-the-line finishes, custom millwork & a seamless indoor-outdoor connection. The main level welcomes you with an open-concept layout, floor-to-ceiling stone fireplace & large windows that flood the space with natural light. Wood beam accents & custom window framing add warmth & character throughout. The chef’s kitchen is a showstopper with a waterfall-edge island, Thermador appliances & a butler’s pantry. Also on the main level is a private office/den & the primary retreat—complete with a walk-in closet & a spa-inspired ensuite featuring heated floors and a gorgeous freestanding clawfoot tub. Upstairs, two additional bedrooms each include their own private ensuite bathrooms, ideal for older children or guests. The walk-out lower level is equally impressive with two more bedrooms, a spacious recreation area, wet bar, wine room & a dedicated fitness space—offering room & flexibility for every lifestyle need. Step outside to a private backyard oasis. Enjoy the sparkling pool, wood-fired pizza oven & covered patio with gas hookups for a BBQ or fire table. It’s an entertainer’s dream, perfectly suited for Okanagan summers. Just minutes from schools, shops, wineries & the lake. (id:58444)
RE/MAX Kelowna - Stone Sisters
2455 Quail Ridge Boulevard Unit# 111
Kelowna, British Columbia
Immaculate & meticulously cared for, this 4 bedroom, 3 bathroom walk-out rancher offers the perfect blend of elegance, comfort & convenience in the heart of Quail Ridge. From the moment you arrive, pride of ownership is evident. Inside, the main level showcases hardwood flooring, vaulted ceilings & expansive windows framing uninterrupted golf course views. The kitchen is finished with granite countertops, stainless steel appliances & a casual breakfast nook, while the living area with gas fireplace flows seamlessly to the covered deck—ideal for morning coffee or evening relaxation. The primary suite is a private retreat, complete with walk-in closet & spa-inspired ensuite featuring a custom walk-in tile shower with bench. A formal dining area, powder room & convenient mudroom complete the main level. The lower level is equally inviting with a spacious family room, cozy second fireplace, 3 additional bedrooms, full bath, and walk-out access to the covered patio & low-maintenance landscaping. With Hunter Douglas blinds, epoxy garage floor, Duradek decking, water softener, reverse osmosis system & abundant storage, every detail has been thoughtfully maintained. This home captures the beauty of Okanagan living—panoramic golf course views from both levels, tranquil outdoor spaces & a prime location just minutes from UBCO, the airport & all amenities. (id:58444)
RE/MAX Kelowna - Stone Sisters
3535 Casorso Road Unit# 80
Kelowna, British Columbia
Great value in a beautiful park steps to Gyro Beach, shopping, services and all that South Pandosy has to offer. This home has been newly painted and shows very well. Open plan with a newer kitchen, windows and roof and a covered cosy porch. There is a large shed and covered parking and a second open parking spot. The lot backs onto a green space with lots of shaded outdoor area in the quietest section of the park. The park allows pets with approval, is 55+ age restricted and no rentals are allowed. RV/ Boat storage available $75/Month. Although the park was sold to a developer 6 years ago there are no present plans to develop. In the case of development the owners are entitled to the assessed value as per the provincial guidelines. Come and view today! This home ticks all the boxes. (id:58444)
Royal LePage Kelowna
2142 Vasile Street Unit# 107
Kelowna, British Columbia
"""" Stylish 2-Bedroom Condo in Prime Location – Move-In Ready! """" Live in the heart of it all with this bright, beautifully designed 2-bedroom, 2-bathroom condo offering 1,100 sq ft of smart, open-concept living! Thoughtfully laid out with bedrooms on opposite sides for added privacy—ideal for roommates, guests, or a home office setup. Step outside and fall in love with your massive 410 sq ft west-facing sundeck—perfect for sunset dinners, summer lounging, or entertaining friends! Located in one of the most convenient, walkable neighborhoods around: grab coffee, catch a movie, pick up groceries, or pop into the clinic—all just steps from your front door. Orchard Park Mall is only a block away, and with several top-rated golf courses and restaurants nearby, you’ll have no shortage of ways to relax and play. Turn-key and ready for immediate possession In-demand area with everything at your fingertips Ideal for downsizers, first-time buyers, or savvy investors Opportunities like this don’t last long! Book your showing today and start living the lifestyle you’ve been looking for. (id:58444)
Royal LePage Kelowna
183 Magic Drive
Kelowna, British Columbia
Located in the prestigious northern part of Magic Estates, this architecturally designed 4-bedroom, 3-bathroom home offers gorgeous views of Okanagan Lake and the mountains. Designed to maximize natural light, it features oversized windows on all sides, bathing every room in daylight and offering stunning views from nearly every angle. With far more windows than a typical home, the design ensures a bright, open atmosphere throughout. Custom built with quality and longevity in mind, the home features a durable cement tile roof, offering fireproofing, exceptional thermal mass, and superior insulation for year-round comfort and energy efficiency. The spacious foyer leads to Douglas fir stairs with glass railings, opening to the upper level. Solid hardwood and ceramic tile floors provide timeless elegance. The living area boasts a cathedral ceiling, a gas stove on a stone feature wall, and panoramic lake and mountain views. A 180 sq. ft. covered balcony is perfect for relaxation. The kitchen offers ample counters, a gas range, and custom-built cabinetry for style and functionality. The dining room opens to a red cedar deck and tranquil yard with mature trees. The lower level includes a bright office or studio with large windows, a spacious gym that can double as a theater, music room, or flex space, a 4th bedroom, a 3rd bathroom, and laundry. Offered for sale for the first time, this home reflects exceptional care and attention to detail, with easy access to Knox Mountain Park. (id:58444)
Royal LePage Kelowna
5200 Cobble Court
Kelowna, British Columbia
Tucked away on a quiet cul-de-sac in Kelowna’s Upper Mission, 5200 Cobble Court is a warm and welcoming rancher that offers four bedrooms, three full bathrooms, and a fully finished walkout basement. It’s the kind of home that feels comfortable the moment you walk in. The main floor has a bright, open layout with plenty of natural light, vaulted ceilings and great views. The kitchen has granite countertops, stainless steel appliances, and a large island that makes a perfect spot for casual dining or entertaining. Hardwood and tile floors run throughout the main living areas, adding a nice touch of character and durability. The primary suite comes complete with a walk-in closet, large rain shower, and a soaker tub. Downstairs, the finished basement adds a ton of extra living space, including a big rec room, two more bedrooms, and a full bathroom. There’s direct access to the backyard from here too, making the basement feel just as bright and open as the main level — perfect for guests, teenagers, or a home office setup. The beautifully landscaped yard is easy to enjoy with both an upper deck and a lower patio. The double garage offers lots of parking and storage, with enough driveway space for your RV. You’re close to great schools and outdoor recreation, but still tucked into a peaceful spot with very little traffic. If you're looking for a home that’s spacious, flexible, and in a great neighbourhood, this one’s definitely worth a look. (id:58444)
Coldwell Banker Horizon Realty
408 Royal Avenue
Kelowna, British Columbia
COMPETIVELY PRICED! With only steps to the beach and the trendy Pandosy Village, this rare development site is strategically located directly across from the Kelowna General Hospital making it an impressive income producing or holding property opportunity. It offers an unparalleled opportunity for up to 16 to 20 high demand residential units, mixed commercial or medical/hospital related uses. The .2 acre corner lot is situated within the 400m TOA allowing for more buildable sqft and no parking required for residential developments. Current 5 bedroom/3 bathroom 2,300 sqft home. Be a part of the growing Kelowna Health District! (id:58444)
Century 21 Assurance Realty Ltd

