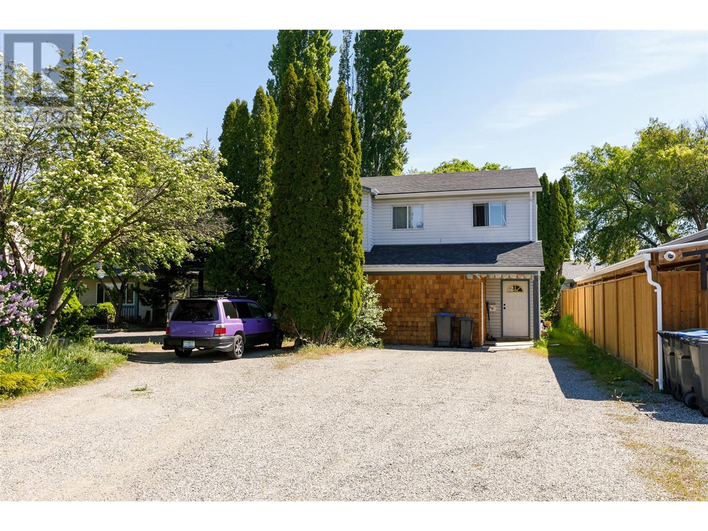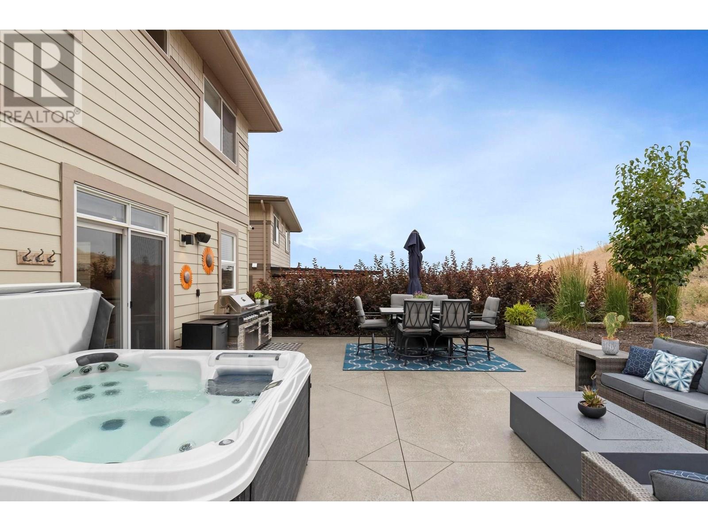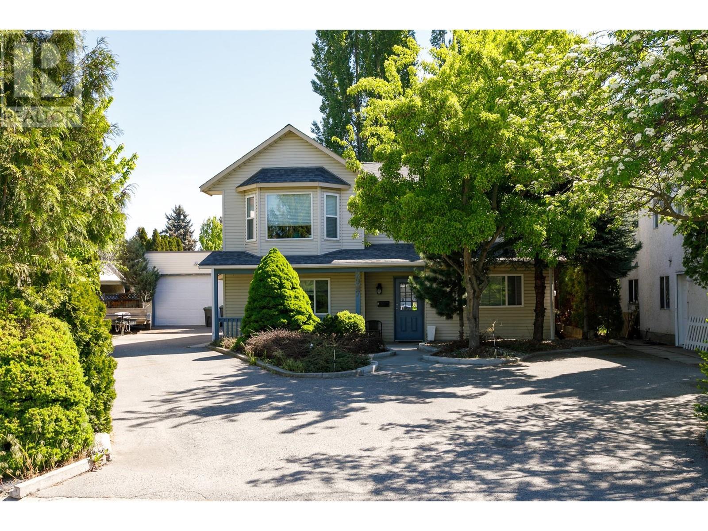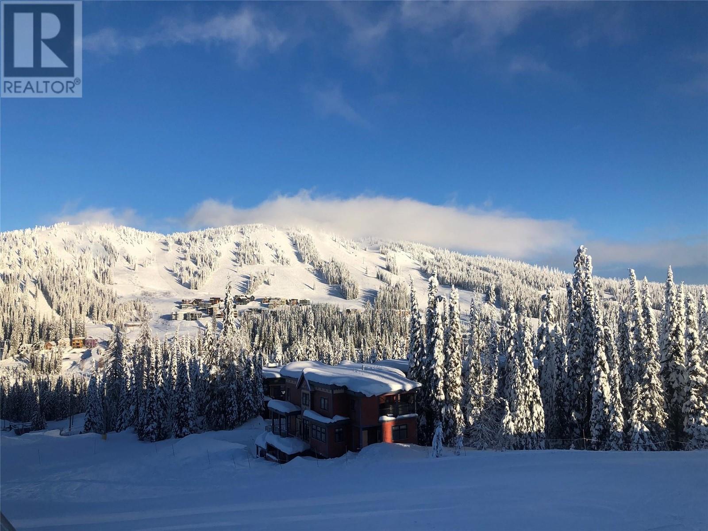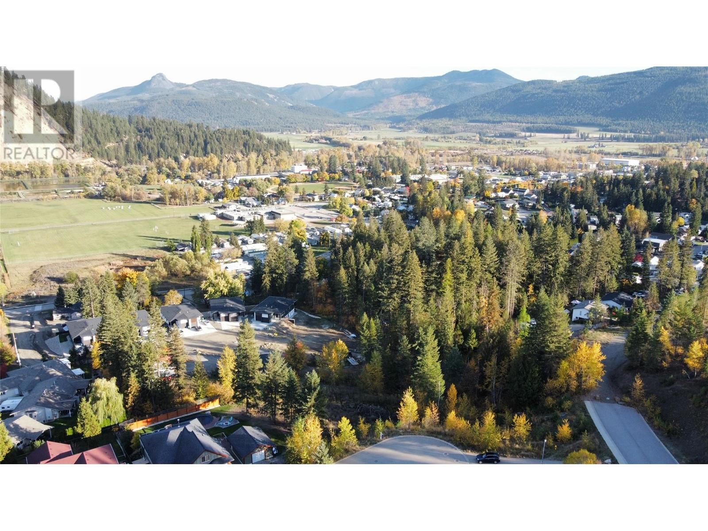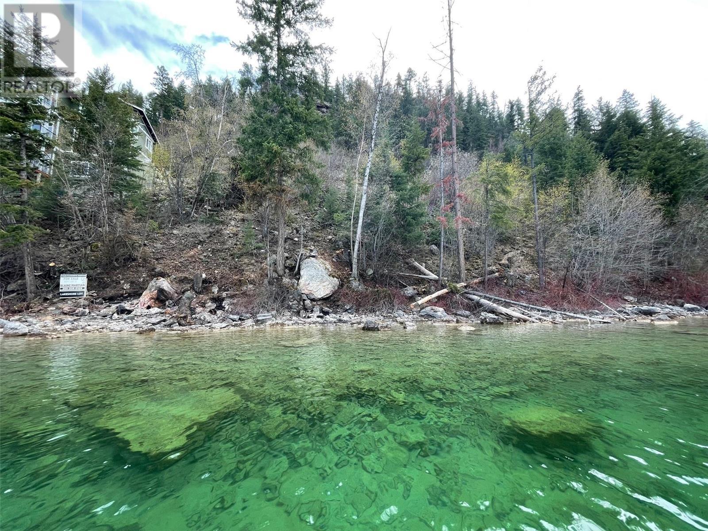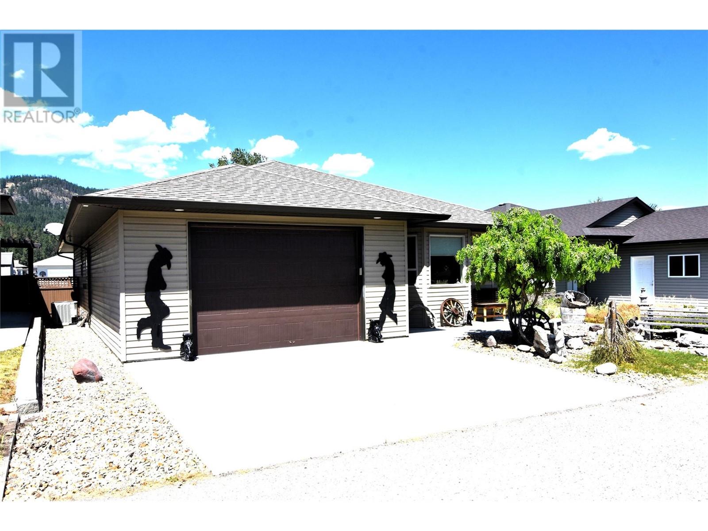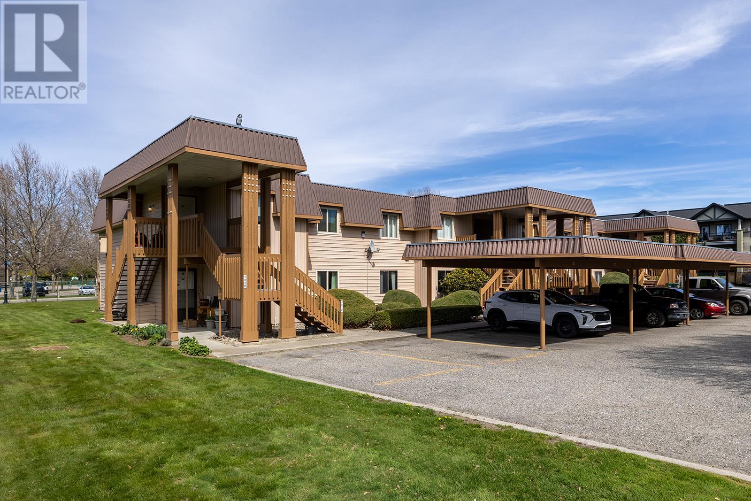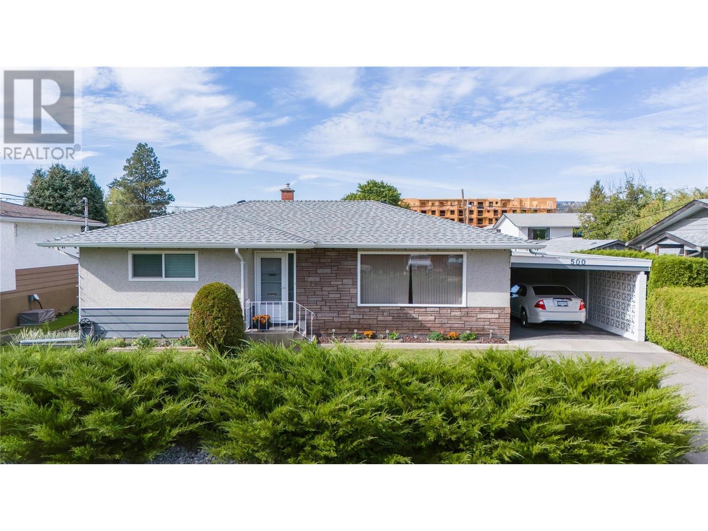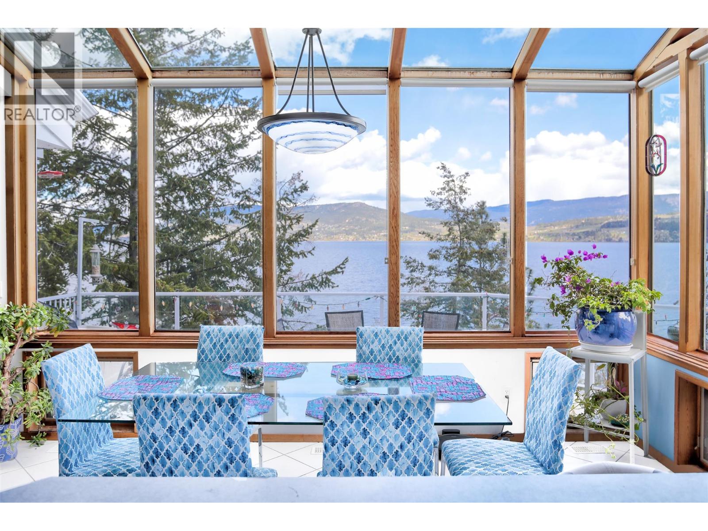354 Quilchena Drive
Kelowna, British Columbia
This exquisite lakeview estate blends thoughtful design, high-end finishes, and panoramic mountain and lake views from every level. Spanning over 7,700 sqft across three levels, this architectural masterpiece is as functional as it is beautiful. The open-concept main and upper levels offer 4,600 sqft of refined living space, perfectly positioned to take in the views. At the heart of the home is a chef’s dream kitchen, featuring an 8-burner gas stove, double ovens, a double-wide refrigerator, walk-in pantry, and expansive counters with under-cabinet lighting—all overlooking the lake. The primary suite offers a luxurious escape with heated tile floors, a spa-like ensuite with soaker tub, 10mm glass shower, and a custom dressing room with stunning views. Each of the five additional bedrooms includes its own private ensuite, ensuring comfort and privacy for guests or family. The 3,100 sqft walkout basement features heated concrete floors, a wine room, and a suspended slab theater. Step outside to your saltwater pool and spacious deck—perfect for relaxing or entertaining. Additional highlights: Triple car garage. Two furnaces & new Navien Hot water tank. Dual laundry rooms, with newer washer and dryer. Powered blinds & built-in sound. Potential for nanny/in-law suite. Multiple decks and patios. Numerous upgrades and List of features attached in supplements. This is truly a must-see. Book your private showing today and experience lakeview living at its finest. (id:58444)
RE/MAX Vernon
3007 Lowe Court
Kelowna, British Columbia
NEW USE and ZONING change to UC5 for this Colossal Development Opportunity! With PHASE 1 in the OKANAGAN COLLEGE TOA (Transit Oriented Area), PHASES 2 and 3 on a TRANSIT SUPPORTIVE CORRIDOR, this LAND ASSEMBLY offers a total potential of 4.331 acres or 188,658.36 sq ft of land! Each phase is now UC5, allowing 6 storey mixed use. The total Assembly has a combined FAR of 380,017.44 sellable sq ft and up to 474,346.62 sellable sq ft with bonuses up to .5 FAR added. TOTAL LIST PRICE $37,694,225 PLS NOTE: 3007 Lowe Court is in PHASE 1 and there is the option to purchase PHASE 1 only, up to 1.326 acres or 57,760.56 sq ft. At 2.5 FAR, there is a potential 144,401.40 sellable sq ft and up to 173,281.38 sellable sq ft with bonuses up to .5 FAR added. TOTAL LIST PRICE $12,072,000 Easy walk to buses, college and high schools, beaches, restaurants, shopping, the hospital and more! Flat site, easy to build, with exceptional exposure on Gordon Dr and excellent access off Bouvette St and Lowe Ct. Buyers to do own due diligence on intended use, both municipally and provincially. Some lots not listed. (id:58444)
Coldwell Banker Horizon Realty
1524 Tower Ranch Drive
Kelowna, British Columbia
Welcome to Solstice at Tower Ranch, a vibrant golf course community offering luxury, low-maintenance living and stunning views. This beautifully appointed home features an open-concept main floor with a spacious living area, premium Bosch kitchen appliance package, large island, and adjoining dining space. Step outside to a backyard oasis complete with outdoor kitchen, hot tub, and patio seating—ideal for entertaining. Upstairs, the primary suite offers a private view deck overlooking the city and lake, plus two more bedrooms and a second full bath. The oversized garage includes 220V power for an EV charger, and the home is elevator-ready for future accessibility. Residents enjoy exclusive access to Tower Ranch Golf Club amenities including a fitness centre, media room, restaurant, and more. Monthly fees: Lease $841.76, Strata $60.35, Tower Ranch Community Assoc. $30.00. Experience elevated living in one of Kelowna’s most scenic and sought-after communities. (id:58444)
Coldwell Banker Executives Realty
2997 Lowe Court
Kelowna, British Columbia
NEW USE and ZONING change to UC5 for this Colossal Development Opportunity! With PHASE 1 in the OKANAGAN COLLEGE TOA (Transit Oriented Area), PHASES 2 and 3 on a TRANSIT SUPPORTIVE CORRIDOR, this LAND ASSEMBLY offers a total potential of 4.331 acres or 188,658.36 sq ft of land! Each phase is now UC5, allowing 6 storey mixed use. The total Assembly has a combined FAR of 380,017.44 sellable sq ft and up to 474,346.62 sellable sq ft with bonuses up to .5 FAR added. TOTAL LIST PRICE $37,694,225 PLS NOTE: 2997 Lowe Court is in PHASE 1 and there is the option to purchase PHASE 1 only, up to 1.326 acres or 57,760.56 sq ft. At 2.5 FAR, there is a potential 144,401.40 sellable sq ft and up to 173,281.38 sellable sq ft with bonuses up to .5 FAR added. TOTAL LIST PRICE $12,072,000 Easy walk to buses, college and high schools, beaches, restaurants, shopping, the hospital and more! Flat site, easy to build, with exceptional exposure on Gordon Dr and excellent access off Bouvette St and Lowe Ct. Buyers to do own due diligence on intended use, both municipally and provincially. Some lots not listed. (id:58444)
Coldwell Banker Horizon Realty
30 Monashee Road Unit# 303
Vernon, British Columbia
Highly desirable top floor 1 Bdrm unit with soaring 18' ceilings in the living and dining room areas for added volume. Fabulous daytime views of the Attridge slopes and the Alpine Meadows Chair before venturing out on the slopes for a day of sking or boarding. Living room showcases stylish tiled gas fireplace feature wall with access door to sundeck and or BBQ area. Spacious Bedroom offers great night time views of lighted ski hill with large full bath just footsteps away. Other notables include underground heated and secure parking with ski locker located on same level. All this located within easy walk of Village and adjacent Brewer's Pond and Tube Town for added pleasure! Silver Star Mountain Resort is a year round destination with hiking trails and world class downhill biking available. Make this apartment your next destination! Pet restrictions per By-Laws allow for a ""reasonable number of pets"". (id:58444)
Royal LePage Downtown Realty
2571 Cedar Ridge Court
Lumby, British Columbia
Imagine the possibilities as you design and build the home of your dreams on this extra-large lot, in a family-friendly subdivision. This exceptional property offers the perfect blend of privacy, peace, and potential. With plenty of space for a generous residence—and possibly even a carriage home—this lot invites you to bring your vision to life. Conveniently located close to schools, shopping, and essential services, this is a rare opportunity to create your ideal home in a welcoming and growing community. The Seller is open to discussing site prep to help you get started for your proposed construction - he is ""in the business."" (id:58444)
RE/MAX Kelowna
8724, 8730, 8734 Okanagan Landing Road
Vernon, British Columbia
Waterfront residential development. Never before brought to market as a nearly 12 acre parcel under rezoning application to MUS. Once rezoning is complete this beautiful set of lots will be ready to develop 39 or more lots. WATERFRONT access to 224' beach. And almost every home will have a view from the perfectly sloped hillside. All 3 lots have connection to sewer and municipal water. Only 9 minutes to/from Vernon town centre and 2 kms to the Yacht Club. On site currently is 1912 home of 2168 sq ft with a beautiful 138' dock that is only 5 years old. EIA, RAPR, Geotech, wildfire, and stormwater assessments completed to support the current development application. (id:58444)
Coldwell Banker Executives Realty
5649 Cosens Bay Road Unit# 8
Coldstream, British Columbia
LAKEFRONT LIVING ON KALAMALKA LAKE – A RARE OKANAGAN GEM Here’s your chance to own a stunning lakeshore lot on the world-renowned Kalamalka Lake in Vernon, BC. Nestled within the exclusive, gated community of Kalamalka Park Estates Ltd., this ""diamond in the rough"" development is the perfect setting to build your dream lakefront home. With 92 feet of pristine lake frontage, you’ll wake up every day to spectacular views and the peaceful sounds of nature. Imagine designing your custom retreat on the shores of one of the most beautiful turquoise lakes in the Okanagan, surrounded by the serenity of Kalamalka Provincial Park. This private community offers fantastic on-site amenities including a community beach and dock, pickleball court, and access to picturesque hiking trails—all just 20 minutes to Vernon’s restaurants and shopping, and a short drive to Silver Star Mountain Resort and Kelowna International Airport. Bring your boat, your building plans, and start creating your ultimate lakeside lifestyle. Enjoy swimming, paddling, or just relaxing on your future dock—this is Okanagan living at its finest. Bonus: Not subject to the Speculation or Vacancy Tax. Contact the listing realtor today to learn more about this incredible opportunity and begin your journey to living the lake life on Kalamalka Lake. (id:58444)
Coldwell Banker Executives Realty
494 Kingfisher Avenue
Vernon, British Columbia
Discover this lovely home at 494 Kingfisher Avenue in Parker Cove—an ideal retreat for those seeking a peaceful lifestyle. Built 12 years ago, this residence features two bedrooms, a den, and two bathrooms, all set against the backdrop of beautiful green space with scenic views. The open-concept main living area features elegant hardwood flooring, while the kitchen provides generous storage and counter space—perfect for everyday living and entertaining. The master bedroom includes a spacious walk-in closet, a full four-piece en-suite, and convenient backyard access. Additional highlights include a double attached garage, built-in vacuum system with a practical crumb catcher, a covered back patio, fully fenced yard, and central air conditioning for year-round comfort. Situated on a quiet street just a short walk from the beach, this home presents an affordable opportunity with a lease rate of $5,342.66. With a registered lease until 2056, you can enjoy peace of mind knowing your investment is secure and stable for years to come. Whether you're looking to downsize, retire, or simply enjoy a tranquil setting, this property offers the perfect blend of comfort and convenience. Schedule your viewing today—quick possession may be available. Don’t miss out on this wonderful opportunity! (id:58444)
RE/MAX Vernon
880 Badke Road
Kelowna, British Columbia
An exceptional opportunity to acquire a fully stratified, 26-unit townhouse development on a 1.75-acre parcel in the heart of Kelowna’s rapidly evolving Rutland Urban Centre. Ideally positioned directly across from Ben Lee Park and bordering the Houghton Road Recreation Corridor, this property offers both lifestyle appeal and strategic long-term value. Located within the City’s designated redevelopment zone, the site is zoned UC4, allowing for up to 6 storeys with a density bonus—making it a prime candidate for future multifamily redevelopment. Most of the units are owner-occupied, with estimated market rents of approximately $2,500 per month, equating to a potential gross annual income of $780,000. Just 8 minutes to UBCO and Kelowna International Airport, 15 minutes to Okanagan Lake, and 40 minutes to Big White, this location offers strong projected holding income and exceptional redevelopment potential in one of Kelowna’s most active and connected growth corridors. (id:58444)
Royal LePage Kelowna
500 Mcdonald Road
Kelowna, British Columbia
Welcome to this meticulously maintained and beautifully updated older home, offering the perfect blend of character and modern comfort. With its bright and inviting atmosphere, this property boasts over 1900 sq ft of well-appointed living space. The main floor features two generously sized bedrooms, each filled with natural light, and ample closet space. The heart of the home is a large living and dining area, perfect for family gatherings and entertaining. The recently updated kitchen is a chef’s delight, featuring modern appliances, plenty of counter space, a large bi-level island with extra storage and a window overlooking the immaculate yard. Downstairs, you’ll find a cozy family room ideal for movie nights, a versatile hobby room with plenty of storage, a bedroom for guests or kids and a separate rear entrance—perfect for suite potential or a home-based business. Step outside to enjoy the private backyard oasis with a relaxing covered hot tub, mature landscaping, and a patio area. The property also includes RV parking with easy access off a main road, as well as a convenient carport. The home has been recently painted. It is in an area that may be developed in the future and offers excellent investment potential. Ready for a suite to help with a mortgage, this is a win, win, win!!! With its combination of updates and original charm, this home is truly move-in ready and offers endless possibilities. Don’t miss your chance to own this stunning property! (id:58444)
2 Percent Realty Interior Inc.
3765 Westside Road N
Kelowna, British Columbia
Welcome to 3765 Westside Road—a singular opportunity for those would value the scenic, silent , natural lakeside lifestyle that this property offers. This exceptional 3 bed, 3 bath Lindal Cedar home is set on a private 1.7-acre lot with 165 ft of beachfront and a stunning lake view. This thoughtfully designed home features quality construction with upgraded Hardy board siding, vaulted ceilings, and fresh paint throughout. Enjoy energy efficiency with solar roof panels (providing 4–6 months of Hydro-free power), a solar water system, and a new lake water setup with a recently installed pressure vessel. The 200-amp panel, heat pump, and furnace (replaced in 2020) add peace of mind. Inside, you will find an open main floor, a bright upper-level bedroom with vaulted ceilings, and a basement entry with a family room, bedroom, and laundry. A built-in vacuum system and 4-zone irrigation make everyday living easy. Outside, take full advantage of Okanagan living with a private dock, 2400 kg boat lift, and deep-water access—perfect for fishing, boating, or just soaking up the views. Surrounded by nature and minutes from world-class outdoor recreation, this is a rare opportunity! (id:58444)
Royal LePage Kelowna


