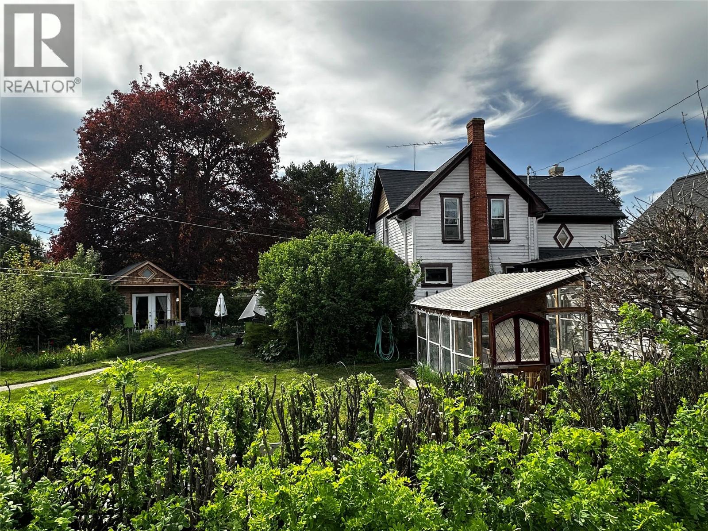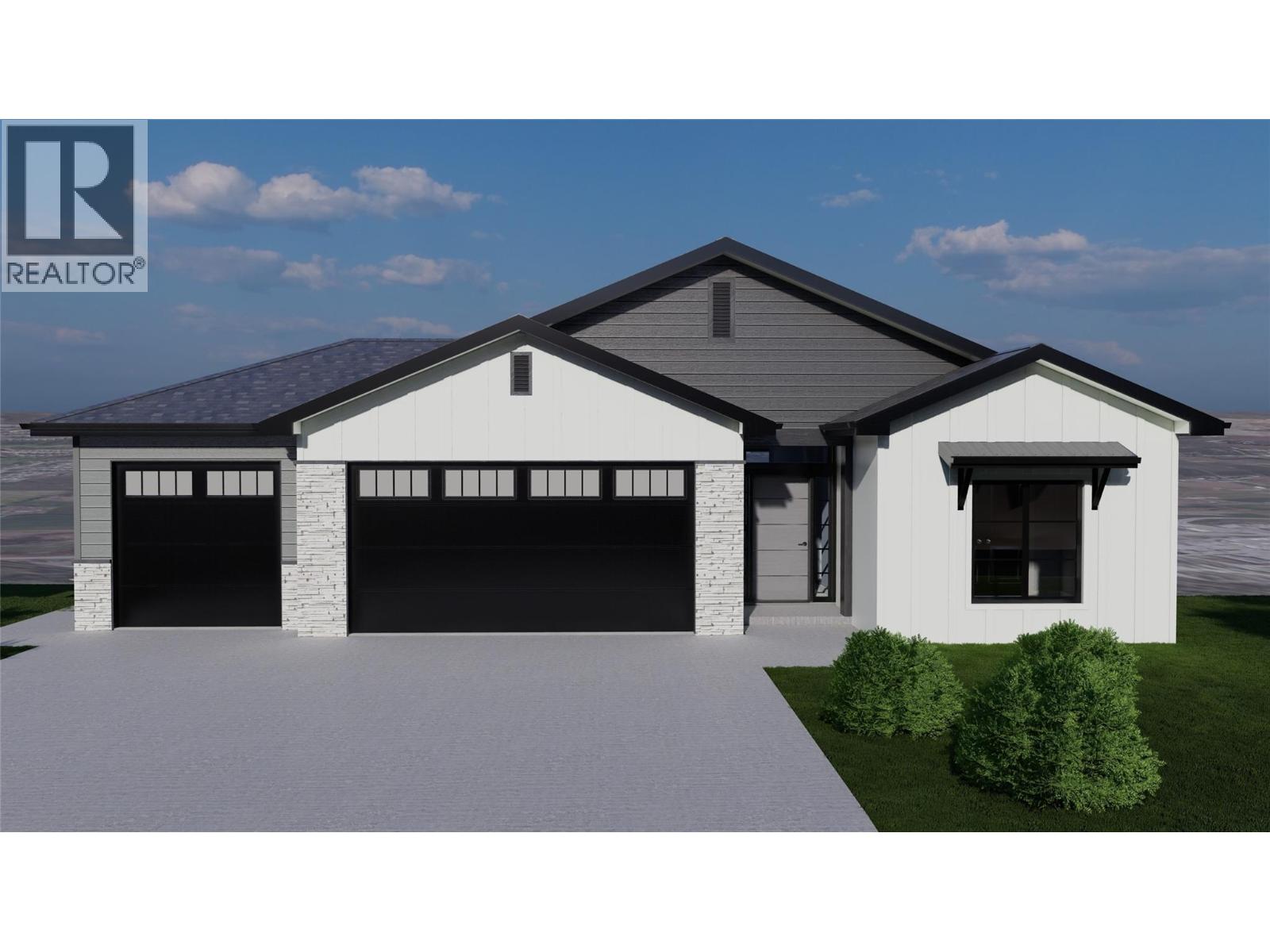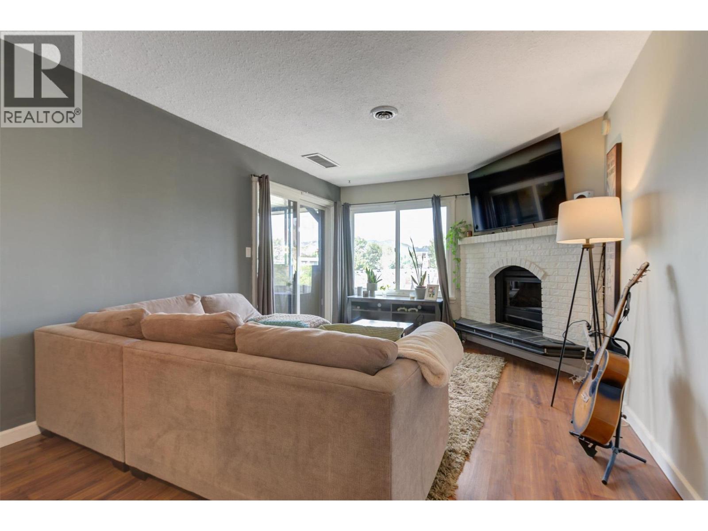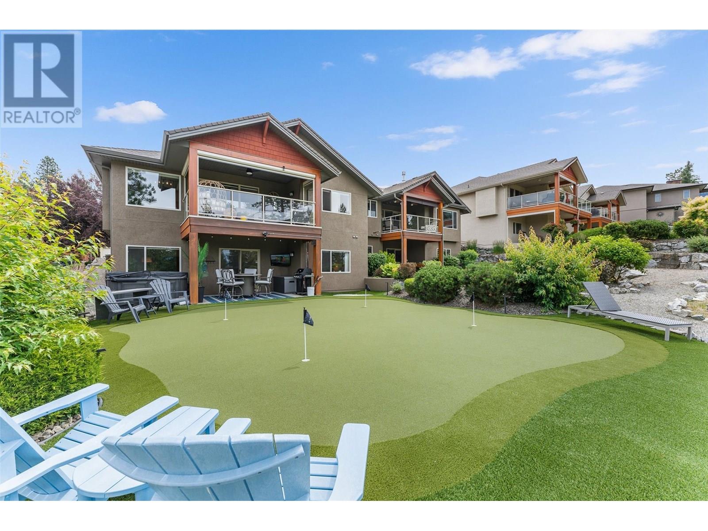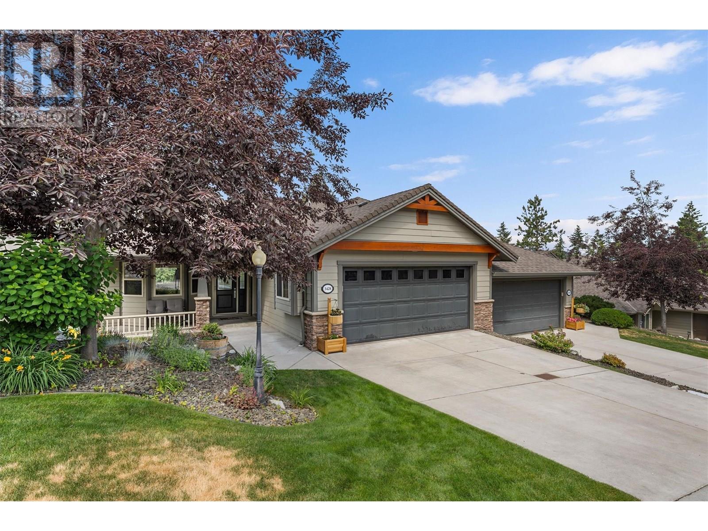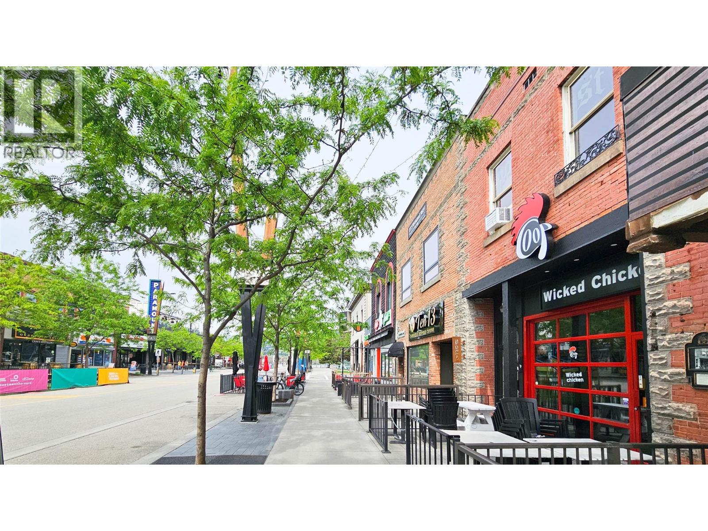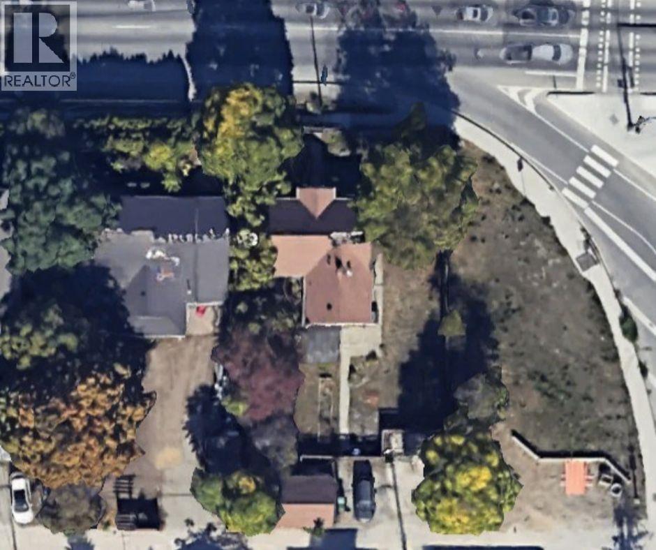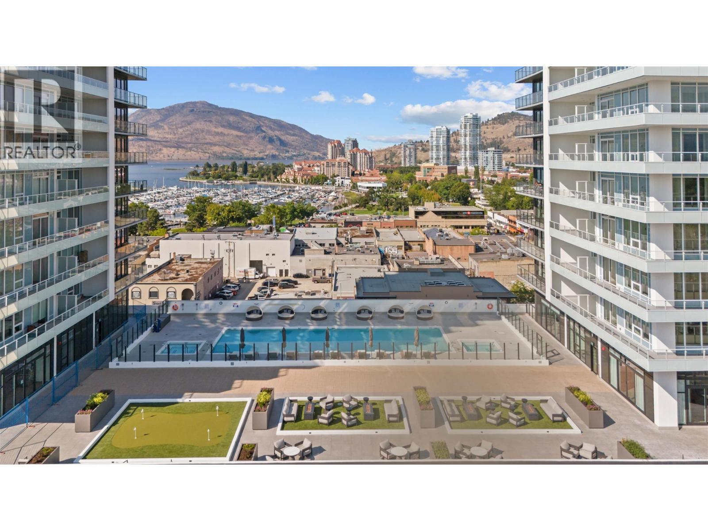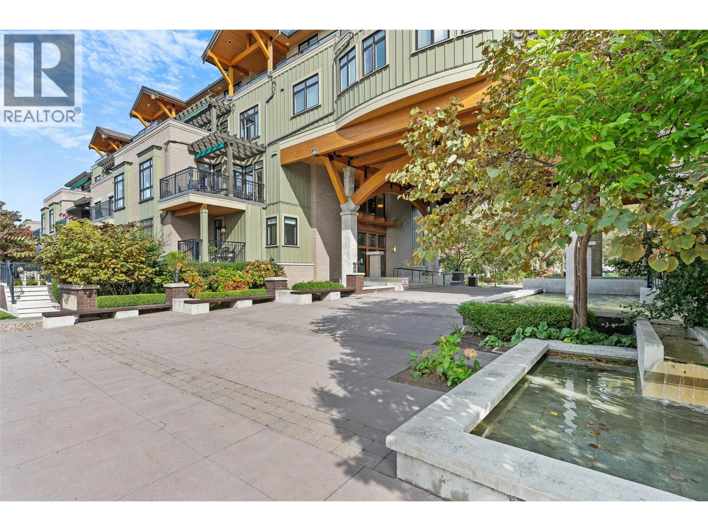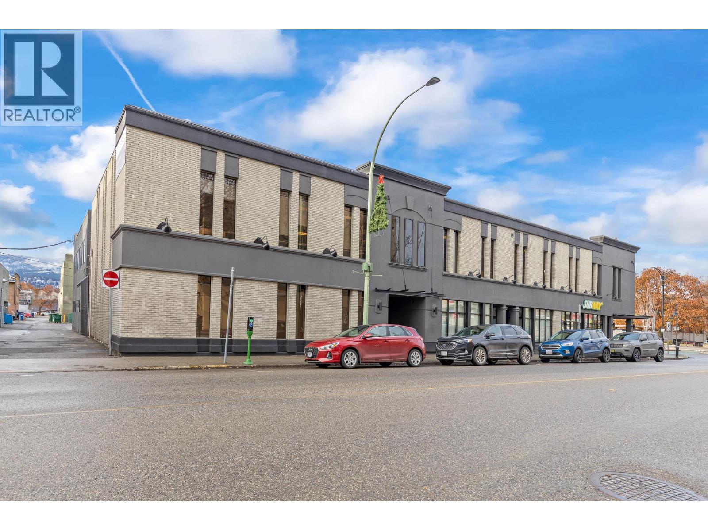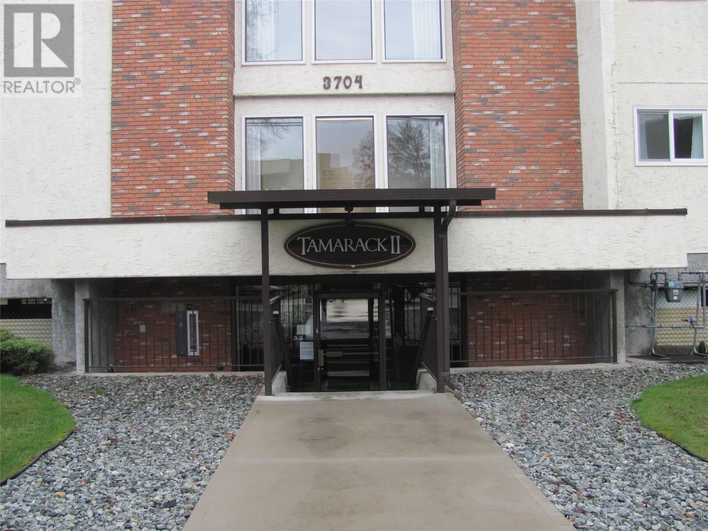3720 Wood Avenue
Armstrong, British Columbia
A Beautiful Registered Heritage Home in Armstrong – The Glover House, Built in 1883 is a stunning property that marries vintage character with modern comforts. Surrounded by gardens, fruit and nut trees, this fully fenced and hedged property offers exceptional privacy for relaxing or entertaining, with two covered porches. Inside, original fir floors, antique light fixtures, leaded glass windows, radiant cast iron heaters and restored wood paneling speak to the home’s rich history. The living room fireplace has an electric insert but can potentially be converted back to wood. Upstairs you'll find three bedrooms with 15-pane doors, built-in bookcase, and abundant natural light. A fourth room off the kitchen serves as an additional bedroom or office. Two full bathrooms, with the upstairs bath features a clawfoot tub. The central kitchen blends old and new with modern cabinetry, a porcelain farmhouse sink, gas stove, and a functional wood-burning stove. Enjoy outdoors with an 8-person hot tub under a gazebo and alongside you will find a sheltered fire pit area. A detached studio beneath a grand Norwegian Maple offers extra space for guests. The carriage house provides covered parking, an upper-level storage loft, and an attached workshop. A separate greenhouse awaits garden enthusiasts. Updated electrical, plumbing, and a WETT-certified wood stove, the Glover House has systems in working order, a rare opportunity to own a beautifully preserved piece of Armstrong’s history. (id:58444)
Exp Realty (Kelowna)
749 Carleton Street
Kelowna, British Columbia
Price includes GST! Completion financing is available for this home; inquire within for more details! This home is at foundation stage, allowing for you to pick your finishings and colour palette, and can be completed within 6-8 months for you to move into! With bigger lots, better views and a first class builder, come visit the show home at University Heights to learn more about how Ovation Homes is able to guide you from start to finish with building your dream Okanagan home! Do you want to wake up to stunning morning sunrises overlooking the fields and mountains? How about being in an area that is minutes from a top ranking private school in Kelowna, UBCO, and 5 amazing Golf Courses? University Heights is located approximately 20 minutes away from downtown Kelowna, 20 minutes from the heart of the Lower Mission and 16 minutes or less from Lake Country, positioning you close to work, but removed from the hustle and bustle so you can enjoy the peace and quiet you deserve. The “Bristol” features elegant styling sprawling over 3100 sqft of living space. With 3 bedrooms on the main level, a triple car garage for all your parking needs, and a mortgage helper legal suite, this home works for young families and empty nesters alike. (id:58444)
Chamberlain Property Group
1665 Ufton Court Unit# #333
Kelowna, British Columbia
This renovated top floor condo is a true retreat, perfectly positioned on the quiet side of a solid concrete building that offers exceptional soundproofing between units! With 2 bedrooms and 2 bathrooms, it delivers both comfort and functionality. Step inside to a spacious, freshly painted living area with an open concept dining and living space, complete with a cozy electric fireplace. The kitchen features updated shaker style cabinetry, modern appliances, generous counter space, and even a dedicated coffee station. The primary bedroom easily accommodates a king sized bed, with walk through closets leading to a large ensuite. A second well sized bedroom is tucked beside the main 5 piece bathroom. Other highlights include upgraded laminate flooring, in suite laundry, ample storage, and secure underground parking. Enjoy the fully enclosed sunroom year round, or open it up to create fresh, airy outdoor space. A new patio door adds a modern touch and easy access. Low strata fees and a low maintenance lifestyle make this home even more attractive. Located just minutes from Parkinson Rec Centre, shopping, transit, and more! It’s the perfect blend of peace, convenience, and value. (id:58444)
Macdonald Realty
3430 Camelback Drive
Kelowna, British Columbia
Stylishly updated and perfectly positioned on the 2nd and 13th green at Sunset Ranch, this golf-side villa offers the ideal blend of privacy, luxury, and low-maintenance living. Bathed in natural light, the main level showcases an open-concept layout with vaulted ceilings, warm toned hardwood floors, and a freshly updated kitchen with granite counters, stainless steel appliances, and soft blue cabinetry that adds a designer touch. Enjoy seamless indoor-outdoor living with a spacious dining area and covered balcony overlooking the lush greenway complete with electric privacy shades and tranquil golf course views. A custom-designed office by Taylor Living, elegant lighting upgrades, and a professionally installed putting green with ambient lighting. The main level includes a generous primary suite with walk-in closet and ensuite, while the lower level offers a large family room, guest bedrooms, and ample space for entertaining or extended family stays. Bonus opportunity: the neighbouring unit is also available an incredibly rare chance to purchase side-by-side homes for multi-generational living in one of Kelowna’s most scenic gated communities. (id:58444)
Unison Jane Hoffman Realty
3428 Camelback Drive
Kelowna, British Columbia
Welcome to Sunset Ranch where golf course serenity meets elegant living. Nestled along the 13th fairway, this beautifully maintained villa offers over 2,300 sq. ft. Of living space with 2 bedrooms plus a den, and two spacious living areas, ideal for entertaining. From the vaulted ceilings to the double-sided fireplace, the main level exudes warmth and character. The kitchen features rich shaker cabinetry, a peninsula with bar seating, a full pantry, and bay window workspace. An open-concept dining and living room flows seamlessly to the covered deck complete with glass railings, exposed wood beams, and sweeping views of the course and surrounding mountains. The primary suite is a peaceful retreat with golf course views, a walk-through closet, and a 5-piece ensuite with soaker tub and double vanity. Downstairs offers a generous recreation room with built-in workspace, a guest bedroom, den, full bath, and access to a covered patio that extends your connection to the lush, landscaped greenspace. With refined finishes, thoughtful upgrades, and unmatched views, this is your opportunity to live in one of Kelowna’s most scenic gated communities just minutes from shopping, the airport, and all the amenities of the valley. The adjoining Villa is also for sale, offering an ideal generational living arrangement for extended family or visiting guests. (id:58444)
Unison Jane Hoffman Realty
274b Bernard Avenue
Kelowna, British Columbia
Move-in ready, newly fully renovated, second-floor office/retail space available for lease on busy Bernard Avenue, located in a prime area with high pedestrian and vehicle traffic. This approximately 900 sq. ft. unit includes 2 rooms, full bathroom, laundry machine, one parking spot, with a rent of $2,625/month + Tax, includes: power, utilities, and triple net costs, making it a rare opportunity for businesses. With ongoing high-rise development increasing traffic, this location is perfect for retailers, studios, or office tenants. (id:58444)
Oakwyn Realty Okanagan-Letnick Estates
1260 Timothy Place
Kelowna, British Columbia
This custom San Marc built home offers second to none spectacular, unobstructed views of Okanagan Lake and valley from throughout the main floor. Thoughtfully designed for luxury and privacy, it features high-end finishes, premium fixtures, and a chef’s kitchen with top-quality appliances. Enjoy an expansive pool deck with covered and open areas, a cascading water feature, and linear granite fire pit—all set against panoramic lake views. The main level includes a spacious primary suite with private patio access and two additional bedrooms. A professionally designed media room with surround sound and a 108"" projection screen offers a true theatre experience. Downstairs features a custom wine cellar with an adjacent prep area. Over $200,000 in recent upgrades and extras: new eaves troughs, pool liner, heater, pump, salt cell, programmable drapes, irrigation, fireplaces, integrated audio system, central A/C, central vac, industrial cooler, outdoor furniture for 24 (also included in sale), custom golf cart with plow, security system, and a beautifully landscaped garden with raised beds and fountains. A rare opportunity to own a turnkey lakeview estate in one of the Okanagan’s most desirable settings. (id:58444)
Chamberlain Property Group
1089,1095 & 1097 Clement Avenue
Kelowna, British Columbia
Prime land assembly opportunity at the high-visibility corner of Gordon Drive and Clement Avenue—an iconic entry point to downtown Kelowna. This assembled offering includes 1069, 1077 Lot 1, 1077 Lot 2. 1089 and 1097 Clement Avenue, totaling approximately 0.79 acres (34,848 sq. ft.) across 5 titles. It is important to note that 1095 Clement was amalgamated into 1089 Clement and the address 1095 Clement no longer exists. Total land assembly priced at $6,773,000 for all five properties, the site holds strong development potential with MF3 rezoning in progress (Third reading complete for 1095/1089 and 1097 Clement) and support from the City of Kelowna. Located within the transit-supportive corridor, it’s perfectly suited for visionary developers aiming to meet the rising demand for vibrant urban living. With excellent proximity to downtown, transit, parks, and the rapidly evolving north end, this is a rare opportunity to acquire a substantial, well-located site in one of Kelowna’s fastest-growing neighborhoods. (id:58444)
Coldwell Banker Executives Realty
238 Leon Avenue Unit# 1503
Kelowna, British Columbia
Welcome to #1503 at Water Street by The Park! The most competitively priced 1bdrm + den home is just steps from the lake, the yacht club, and city park with Kelowna’s finest restaurants and boutique shops. This purposely designed 662 sqft residence is ideally situated on the 15th floor offering picturesque views of the urban vista and valley peaks through it's sunrise-facing perspective . The home is appointed w/superior-quality finishes that exude timeless elegance, including luxury integrated & stainless steel Fulgor Milano appliances, marbled porcelain tile, premium vinyl plank flooring & more thoughtfully curated details throughout. Impress your guests—or indulge in it all yourself—with access to 42,000 sqft of world-class amenities at The Deck. Over 23 thoughtfully designed spaces to explore, enjoy a fitness centre overlooking the lake, a tranquil yoga studio to find your flow & rejuvenating sauna & steam rooms to unwind & recharge. Perfect your swing on the state-of-the-art golf simulator or sharpen your short game on the professionally designed putting greens. From booking a private screening in the theatre to enjoying a game of pool, indulging in a wine tasting, or keeping the kids entertained in the vibrant playroom— just to name a few! Every experience is just an elevator ride away. An exceptional opportunity for anyone in pursuit of the finest in luxury condominium living. Strata fees and room measurements are approximate. (id:58444)
Oakwyn Realty Okanagan
2901 Abbott Street Unit# 402
Kelowna, British Columbia
Gorgeous 2-bed plus oversized den, 3-bath penthouse in a prime location along the Abbott Street corridor in South Pandosy. This home boasts 2 exceptional patios, one offering expansive lake views, the other overlooking Abbott Park, both ideal for enjoying outdoor living in the Okanagan. Enjoy the morning sun on the back patio and the evening sun/sunset on the front patio overlooking the lake. The open-concept main living area, with large windows, creates a bright and airy space. Beautiful hardwood floors and high ceilings throughout. The living room features a gas fireplace with a custom rock surround. The kitchen is perfect for entertaining, with a large center island, professional stainless-steel appliances, a wine fridge, and granite countertops. The spacious primary bedroom has direct access to the patio, a walk-in closet with custom shelving, and a relaxing 4-piece ensuite with a soaking bathtub and glass-enclosed shower. The additional primary bedroom also offers a walk-through closet and a 3-piece ensuite bathroom. The den provides the option for a home office, gym, or additional living space. Two parking spots conveniently located close to the elevator which provides access to semi-private landing dedicated to 2 penthouse suites on the 4th floor. Plus a 4x8 storage locker complete this home. Wheel chair accessible. Fabulous location within walking distance to the beach, coffee shops, restaurants, and boutiques along Pandosy. (id:58444)
Unison Jane Hoffman Realty
1460 Pandosy Street Unit# 300
Kelowna, British Columbia
Located in the heart of Downtown Kelowna, this third-floor office space offers a professional setting with the added benefit of a private rooftop patio. The unit features an in-suite kitchenette and washroom, providing convenience for daily operations. The layout includes an open work area currently used as a boardroom, along with three private offices, creating flexibility for a variety of professional users. Positioned within walking distance of the waterfront, restaurants, cafes and downtown amenities, the property also benefits from direct proximity to Kelowna’s main transit exchange. The combination of functional workspace, private amenities, and outdoor space makes this suite an attractive option for businesses seeking a central and modern office environment. (id:58444)
Royal LePage Kelowna
3704 27 Avenue Unit# 220
Vernon, British Columbia
2 bedroom 1 bathroom second floor unit in Tamarack 2 . This unit is vacant and quick possession is possible. The home has a spacious layout with a large living room that then goes into the dining area, and galley style kitchen. Savor your coffer on the gorgeous views from the south east facing patio deck. The primary bedroom and guest bedroom are down the hallway, main bathroom is a four piece, the home has plenty of storage space and a separate storage room in the unit. Laundry is shared and located in a common area outside of the unit . Easy level walk to downtown on a tree lined street. $1000 Appliance Credit being offered. (id:58444)
Royal LePage Downtown Realty

