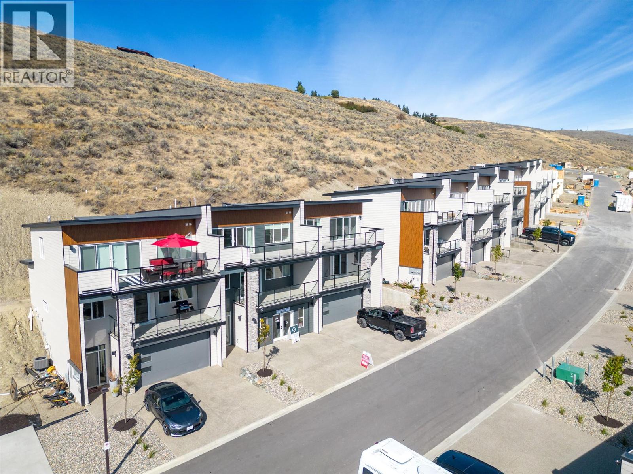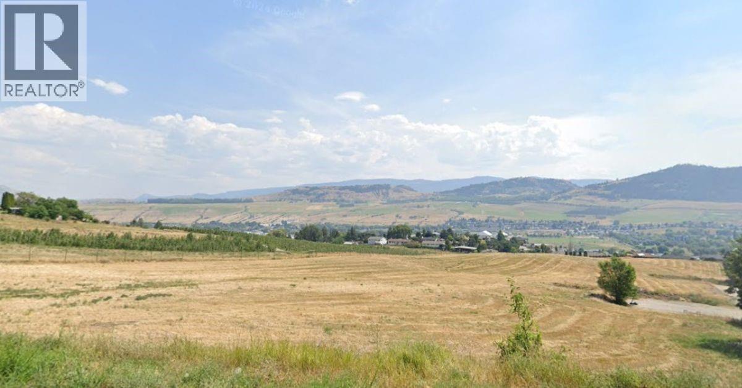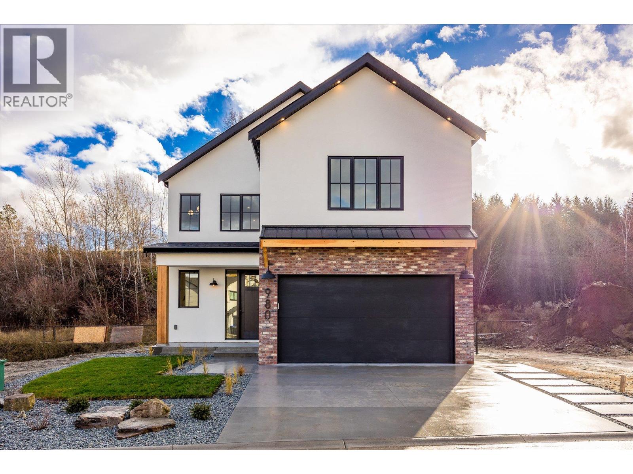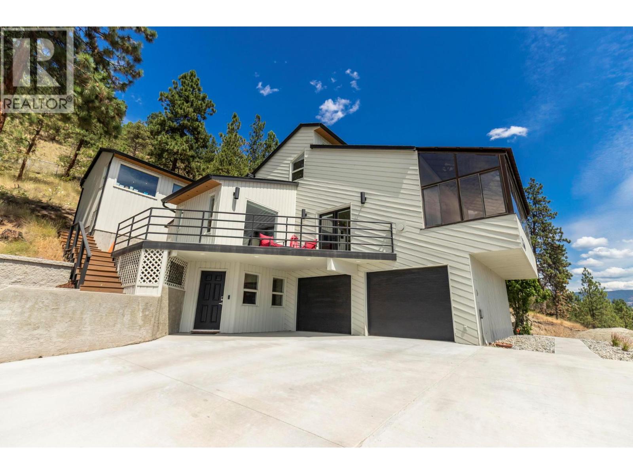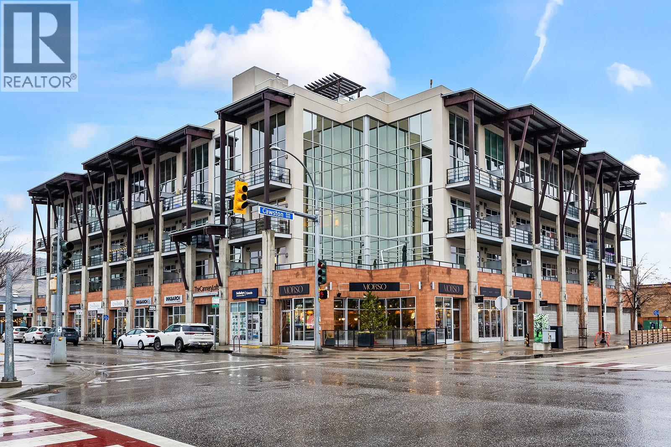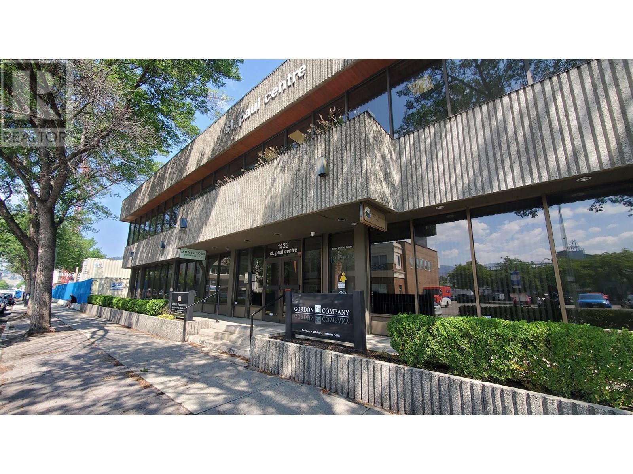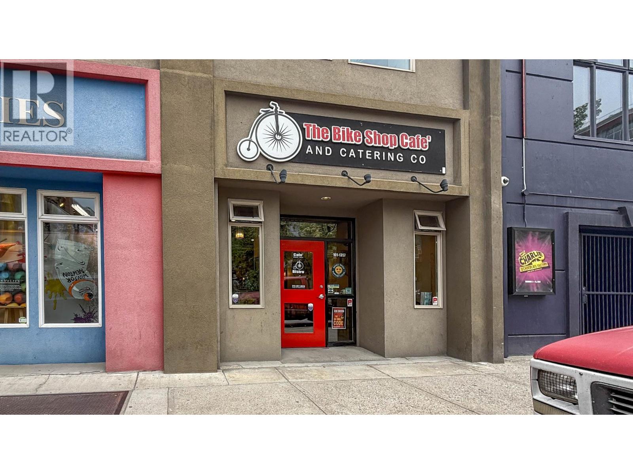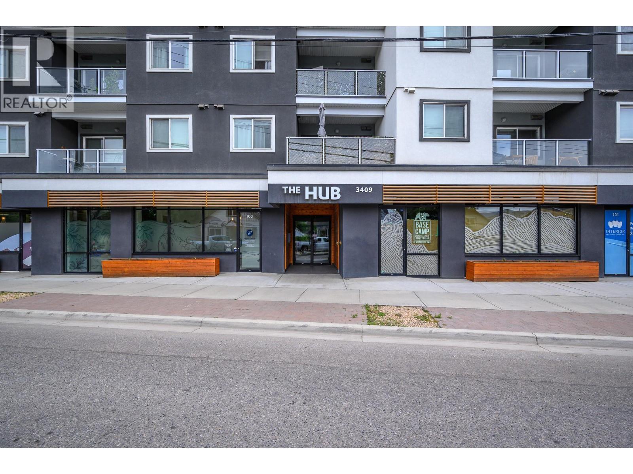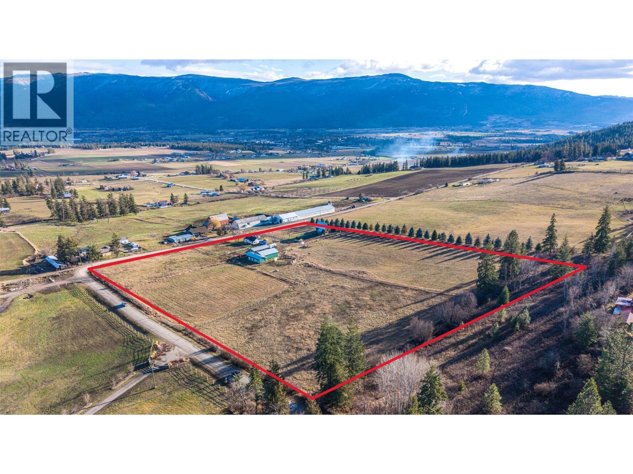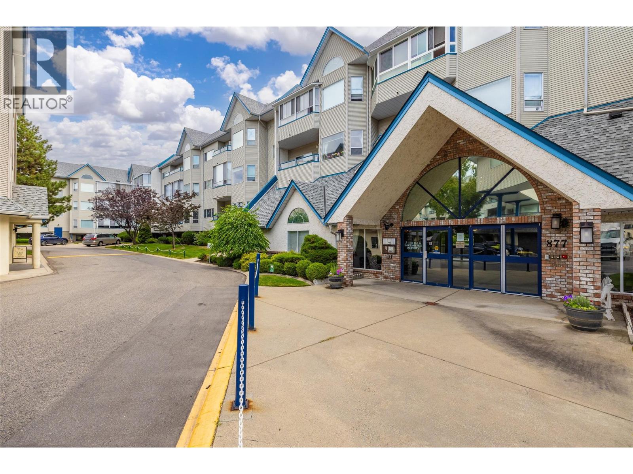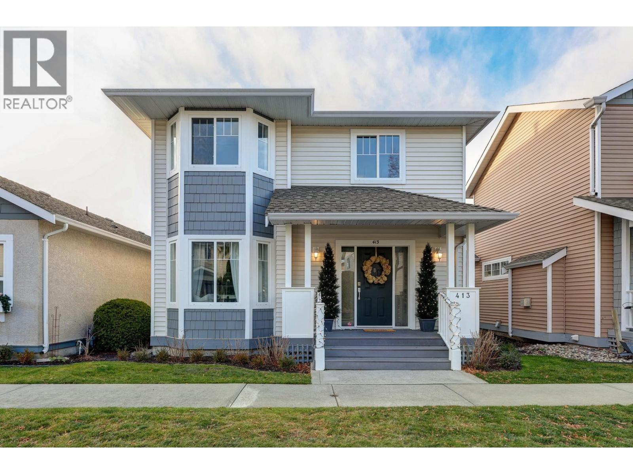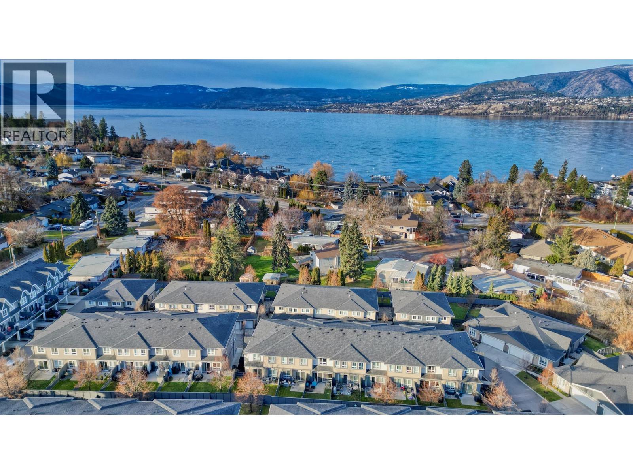7735 Okanagan Hills Boulevard Unit# 41 Lot# 10
Vernon, British Columbia
""The Ledge,"" Aldebaran Homes' newest development in the Rise community. This luxurious modern contemporary townhome offers an exceptional living experience in a vibrant new neighborhood. This three-level home boasts 1,767 sq ft with 3 bedrooms and 3 bathrooms. Features include double decks, a walkout patio, and an oversized 19' x 40' garage. Standout amenities include: Rev Par wood floors Stainless KitchenAid appliances with gas cooktop and wall oven Elegant tiled shower with 10 mm glass and a soaker tub 9 foot ceilings and expansive windows on the main floor Aldebaran ensures your comfort and peace of mind with: 6"" concrete party walls between units, High-efficiency furnaces with A/C Low E windows BC New Home Warranty. No property transfer tax if primary residence. Don't miss the opportunity to own this stunning new home in a thriving community! (id:58444)
Oakwyn Realty Okanagan
7001 & 6901 Lakeridge & Amber Drive
Vernon, British Columbia
For sale in Bella Vista, this prime development opportunity is ideally located in the heart of the Okanagan. The two parcels combine to form a highly desirable 6.78-acre site surrounded by established single-family residential neighborhoods. Offering excellent development potential. (id:58444)
Coldwell Banker Executives Realty
980 Bull Crescent
Kelowna, British Columbia
Welcome to this beautifully crafted brand-new home in The Orchards, one of Kelowna’s most beloved new family communities. The backyard extends beyond the fence line into a protected natural area, creating a quiet, private backdrop where kids can play & evenings feel calm & connected to nature. Just steps from DeHart Park & close to elementary, middle & high schools, as well as the Shops at The Ponds, this is a location designed for an easy, family-focused lifestyle. Inside, the main level is bright & welcoming with an open-concept living, dining & kitchen space made for gathering. A classic palette of warm wood tones, crisp white cabinetry, black accents & stainless-steel appliances feels timeless & inviting. Hardwood flooring flows throughout, complemented by striking tile backsplashes in the kitchen & in every bathroom. A practical mudroom with storage off the double garage & a spacious main-floor laundry—ideal for extra pantry space—add thoughtful everyday functionality. Upstairs, you’ll find three bedrooms plus a loft-style family area, perfect for movie nights or homework time. The primary suite is a true retreat, featuring dual vanities, a luxury walk-in shower & his-and-hers closets. The unfinished lower level invites your vision—create a legal one-bedroom suite, guest space, gym, office, or family room. With a separate side entrance and plumbing & wiring already in place, the builder can customize the space to suit your lifestyle for an additional cost. Come & look! (id:58444)
Coldwell Banker Horizon Realty
2266 Omineca Place
Kelowna, British Columbia
Channeling the spirit of L.A.’s iconic hillside homes, this architectural West Coast Contemporary masterpiece has been completely reimagined with sophistication and style. With around $400K in updates, every inch has been thoughtfully redesigned while preserving its original charm. Set on prestigious Dilworth Mountain, just minutes to downtown Kelowna, this 4-bed, 4.5-bath showpiece blends modern luxury with timeless character. Vaulted ceilings, a sleek gas fireplace, and a bold quartz kitchen with stainless steel appliances make the main living space unforgettable. The lofted area flex space is ideal for a home office, workout space, artistic retreat, or can be used as a bedroom. Enjoy breathtaking lake and mountain views from the solarium, oversized balcony, or your private hot tub patio off the vaulted primary suite. The spa-inspired ensuite, huge walk-in closet, and sunrise views elevate everyday living. Complete with a separate dining room, in-law suite, and incredible indoor-outdoor flow with multiple entertaining patios. Double garage plus plenty of extra parking. There’s even room to add a pool—perfectly positioned to capture the view and complete your mountainside oasis. Omineca Place isn’t just a home—it’s a vibe. (id:58444)
Royal LePage Kelowna
1289 Ellis Street Unit# 411
Kelowna, British Columbia
Rare opportunity in the highly sought-after Cannery Lofts, located in the heart of downtown Kelowna. This top-floor, lake-facing unit offers an exceptional blend of style, comfort, and convenience. Featuring 20-foot ceilings and a contemporary loft design, the home includes one bedroom, two bathrooms, and a spacious flex room that can serve as a second bedroom, office, or den. The open-concept living area is bright and airy, with floor-to-ceiling windows, a gas fireplace, and access to a covered patio with lake views. The kitchen is equipped with upgraded appliances, including a gas range. Additional highlights include in-suite laundry, hardwood flooring, newer carpet and window coverings, and fresh paint throughout. The secure concrete building offers one indoor parking stall, bicycle storage, a shared rooftop patio, and excellent security features. Pet permitted with approval. An exceptional downtown lifestyle steps from restaurants, cultural amenities, and the business district. (id:58444)
RE/MAX Kelowna
1433 St. Paul Street Unit# 202
Kelowna, British Columbia
Step into a turnkey office that’s designed for comfort, productivity, and professional presence. This beautifully lit unit features six clean offices, a welcoming reception area, and a dedicated signing room — all tailored to meet your business needs from day one. Extras That Elevate Your Workday: Enjoy the building's rooftop patio — a common area perfect to recharge or meet with colleagues Assigned parking available with monthly fees of $125.00 per stall Prime location within the sought-after St. Paul Centre Half a block from UBCO at Doyle Avenue Available January 1, 2026, or possibly earlier. Call listing agents for showing details. (id:58444)
Nai Commercial Okanagan Ltd.
1357 Ellis Street Unit# 101
Kelowna, British Columbia
Business asset sale of the Bike Shop Cafe and Catering Co. In business since 1998, the Bike Shop Cafe and Catering Co. has established itself as a successful, community-loved business with strong brand recognition and a legion of loyal customers. This is an opportunity to acquire 100% of the business assets including cooking & warming equipment, cooling equipment, coffee equipment, small appliances, fire protection equipment, stainless steel tabling & shelves, furniture, racking & carts, electronics, and other business chattels. Full equipment and chattels list is available upon request. The real estate is also being offered for sale separately should you desire to be an owner-occupier. (id:58444)
RE/MAX Kelowna
3409 28 Avenue Unit# 413
Vernon, British Columbia
SELLER MOTIVATED! Welcome to this TOP-FLOOR, modern, east-facing 1 bed + den, 2 bath condo in the heart of downtown Vernon. Owner occupied and never rented, this bright home offers 618 sq. ft. of efficient, contemporary living—ideal for first-time buyers or investors. You’ll love the upgraded fridge and microwave and the $10,000 custom built-in storage unit in the primary suite and brand new carpet in the bedroom. THE DEN is a true bonus space—perfect as a guest room, home office, or cozy media lounge. Start your mornings with sunshine on your private balcony, the perfect spot for your morning coffee. This quiet, secure building includes one parking stall, secure underground parking, bike storage on the main floor, and plenty of visitor parking. The storage locker is conveniently located on the same floor as the unit, making everyday access effortless. With restaurants, coffee shops, Nature’s Fare, FreshCo, and Vernon Jubilee Hospital all within walking distance, you may rarely need your car. You’re also a short drive to Okanagan and Kalamalka Lake, just a short 25 minute drive to Silver Star. Enjoy low-maintenance, lock-and-leave living with aerothermal heating and cooling—this is the lifestyle you’ve been looking for. Easy to show. QUICK POSSESSION AVAILABLE. (id:58444)
Exp Realty (Kelowna)
4435 Hallam Road
Armstrong, British Columbia
Picturesque 13.25-acre hobby farm just minutes from Armstrong! This fertile, fully perimeter-fenced property features an older 4-bedroom, 2-bathroom home with a level-entry main floor offering an open kitchen and dining area, spacious living room, and an inviting sunroom. Two bedrooms and a full bath with soaker tub complete the main level. Upstairs you’ll find the primary bedroom with 3-piece ensuite, plus a fourth bedroom. Recent updates include a new asphalt roof in 2021. The land is well-suited for agriculture and livestock, with multiple hay and horse paddocks and your own boutique vineyard planted to Foch wine grapes. Excellent infrastructure includes a 35' x 50' shop with two 12' roll-up doors, a 19' x 48' stable with four box stalls and tack room, a 24' x 48' hay cover with 14' x 48' lean-to, and the original 40' x 48' dairy barn ideal for additional storage. Domestic water is supplied by a community system, with supplemental supply via Lampert Spring water license. A fantastic rural opportunity in a prime location, close to all Armstrong and Spallumcheen amenities. (id:58444)
Royal LePage Downtown Realty
877 Klo Road Unit# 115
Kelowna, British Columbia
Bright, Spacious, Corner, South & East facing Residence, in highly sought after Lower Mission. Beautifully updated 2-bedroom, 2-bath (1123 sq ft) + enclosed sunroom (newer thermal windows) is perfectly situated on the quiet, park-like side - enjoying morning sunshine and afternoon shade with open views over the landscaped grounds. Recent updates include a modern kitchen, refreshed bathrooms, newer flooring, light fixtures, and neutral paint tones—making this home truly move-in ready. The bright white kitchen features a convenient pass-through breakfast bar to the dining area, flowing seamlessly into the spacious living room enhanced by two bay windows that fill the space with natural light from both south and east exposures. The enclosed sunroom creates the perfect retreat and the spacious Primary bedroom impresses with walk-through closets and a private 3-piece ensuite. This well-maintained Age 55+ Pet-Friendly community (one small dog or one cat) with secured underground parking, offers extensive amenities connected by an enclosed walkway featuring; pools, sauna, lounges, theater, library, dining, exercise room and a billiards room. Positioned beside a tranquil creek yet incredibly convenient - just steps to shops, restaurants, medical services, and every amenity, in Kelowna’s most desirable neighbourhood. This bright corner gem is ready for you to move in and enjoy! (id:58444)
Oakwyn Realty Okanagan
665 Cook Road Unit# 413
Kelowna, British Columbia
Just minutes from the Eldorado Hotel and Kelowna’s most loved beaches, this beautifully updated 3-bedroom, 3-bathroom home offers easy living in one of Lower Mission’s most walkable locations, close to schools, shopping, transit & the waterfront. Thoughtfully refreshed, the main level features crown moulding, new luxury vinyl plank flooring & an open-concept design that effortlessly connects the living, dining & kitchen spaces. Large windows fill the home with natural light, while the dining area’s gas fireplace brings warmth & ambiance. The bright kitchen showcases shaker cabinetry, updated appliances & a central island ideal for casual meals. A charming breakfast nook with backyard views opens to the covered deck & low maintenance yard, creating a seamless indoor/outdoor flow. A versatile den/office with bay window & barn door, a powder room with shiplap detail, and a well-appointed laundry/mudroom complete the main floor. Upstairs, the spacious primary retreat offers a walk-in closet with built-ins, a 5-piece ensuite with soaker tub & glass enclosed shower. Two additional bedrooms, each with built-ins, share a full bath. The fully fenced backyard is a private haven with paver-stone patios, multiple lounging and dining areas, mature landscaping & a gas BBQ hookup. A detached double garage plus extra parking. With updated lighting, modern mechanicals & timeless style throughout, this move-in-ready home blends comfort, function and an enviable Lower Mission lifestyle. (id:58444)
Unison Jane Hoffman Realty
680 Old Meadows Road Unit# 76
Kelowna, British Columbia
Discover the perfect blend of luxury, convenience, and tranquility in this gorgeous end-unit townhouse located in Kelowna’s highly sought-after Lower Mission. This renowned Mission Group development Brighton is expertly designed to offer a modern lifestyle with unparalleled access to the best of the Okanagan. Step into an expansive, light-filled main floor featuring floor-to-ceiling windows that frame your private oasis. The open-concept living area flows seamlessly into a gourmet kitchen, a chef’s dream equipped with: Premium quartz countertops, high-end stainless steel appliances, gas stove. The interior transitions effortlessly to a private, fenced backyard—a rare find that backs onto a peaceful residential area. It is the perfect sanctuary for morning coffee, summer BBQs, or for your furry friends to roam safely. Upstairs, the spacious primary suite serves as a true retreat, offering a peek-a-boo view of Okanagan Lake, a large walk-in closet, and a luxurious ensuite with a double vanity. Two additional bedrooms and a total of two and a half bathrooms ensure plenty of space for family or guests. A large double garage provides ample storage and leads directly into the home’s inviting entry. The Lifestyle Location is everything, and this property boasts an incredible walk score. You are just steps away from: The sandy shores of Okanagan Lake H2O Adventure + Fitness Centre The scenic Mission Greenway for biking and hiking Whether you are commuting or exploring, you are perfectly positioned: 20 minutes to the Kelowna International Airport, 45 minutes to the world-class Big White Ski Resort, and a scenic four hour drive to Vancouver. Explore! (id:58444)
Sotheby's International Realty Canada

