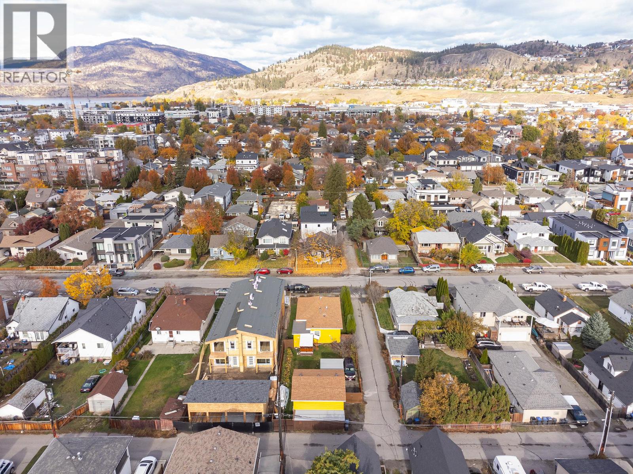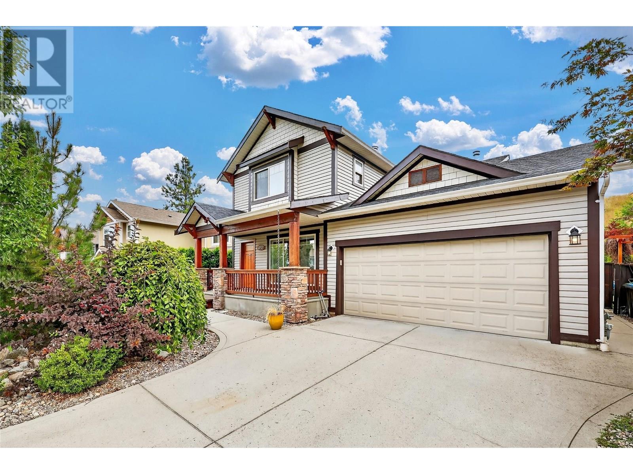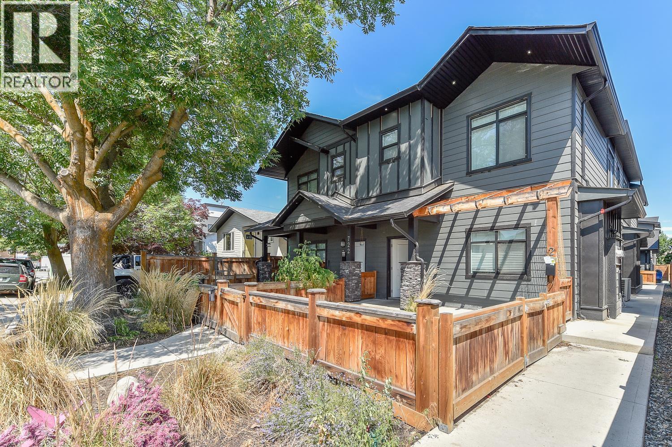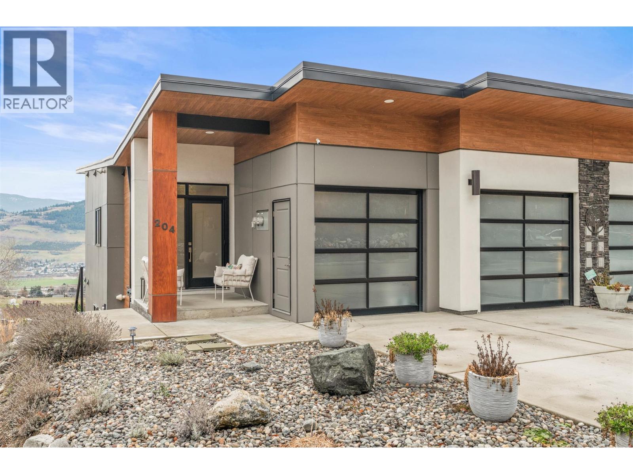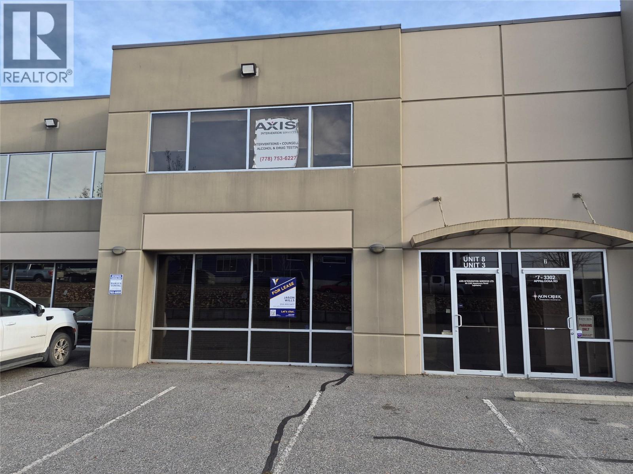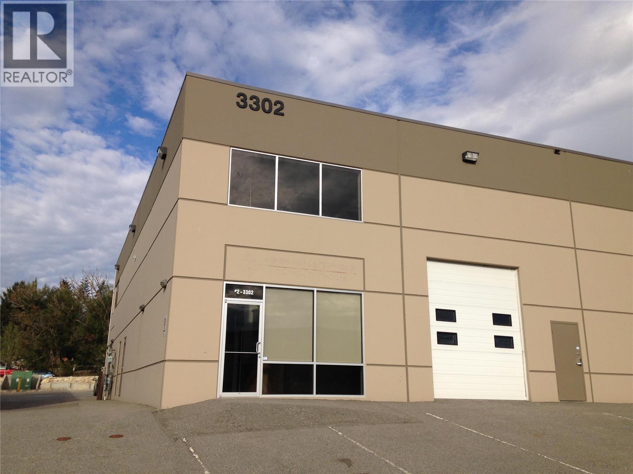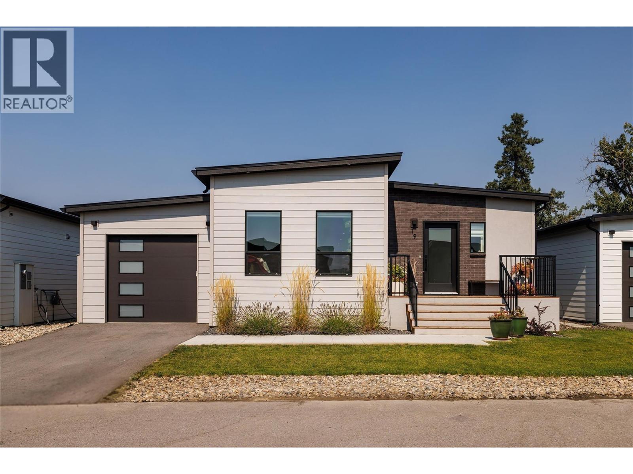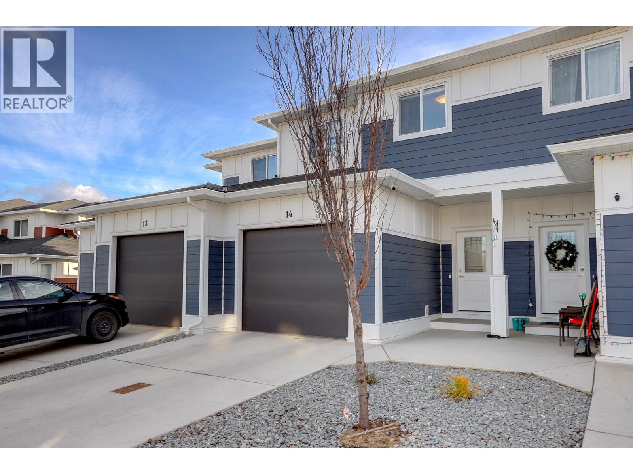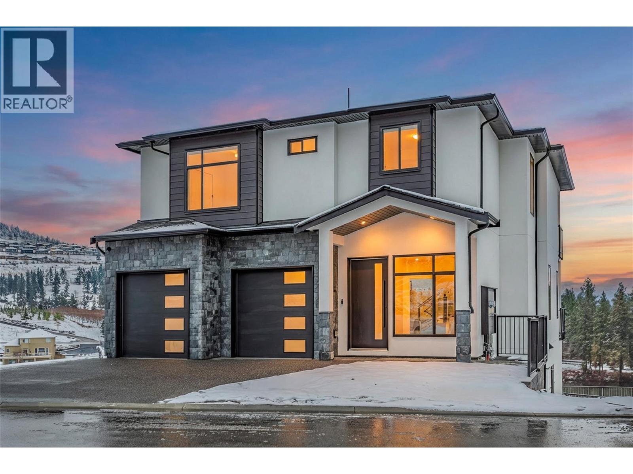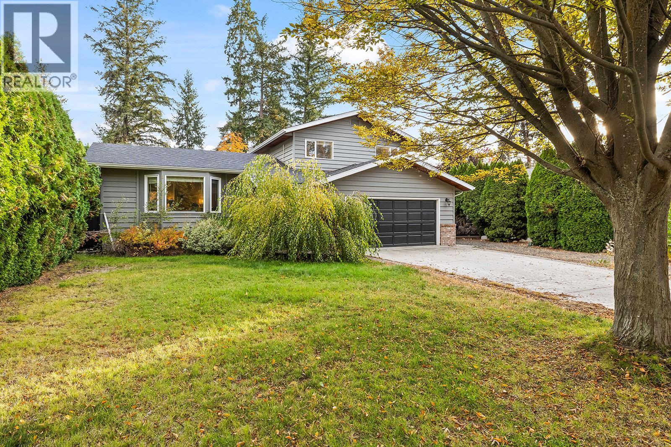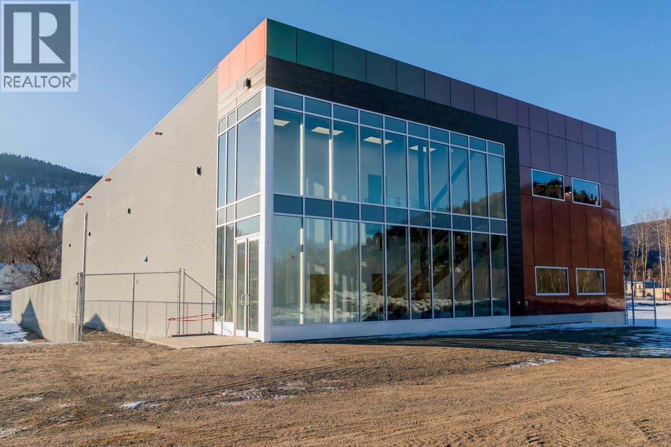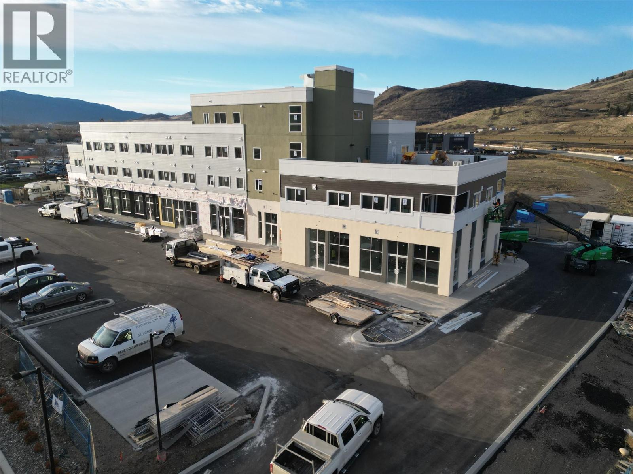795 Lawson Avenue
Kelowna, British Columbia
LOCATION! LOCATION! Enjoy downtown living on this large corner lot. Live in this solid house with a detached shop, build your dream home, or develop the property with a 4-plex. Ideally situated in one of Downtown Kelowna's most desirable and rapidly revitalizing areas. With a MF1 zoning designation, this property is a prime canvas for multi-family residences, offering exceptional potential for your next project. The existing house and large detached garage offer immediate holding income as you plan your development, or can be a base for initial planning. This isn't just a property; it's a chance to capitalize on a fantastic investment in a vibrant, growth-oriented neighborhood that's currently experiencing an influx of new builds. You'll be just a short walk from the bustling downtown core, where you can enjoy an array of shopping, diverse dining, cultural experiences, and beautiful Okanagan Lake beaches, all with convenient public transit access. The upcoming UBCO campus is set to further enhance the area's appeal and future demand. The lot's strategic corner location, at the intersection of an alley, allows for access from three sides, presenting numerous versatile development opportunities. For added convenience, Kelowna International Airport (YLW) is only 15 minutes away and Okanagan Lake is a short walk, ensuring easy access to both travel and local recreation. Don't miss out on this exceptional chance to make your mark in a thriving community! (id:58444)
Royal LePage Kelowna
982 Paret Crescent
Kelowna, British Columbia
Welcome to this beautiful family home in the heart of Mission! This spacious residence offers 4 bedrooms and 4 bathrooms, ideal for growing families. The large, private, fully fenced backyard is perfect for entertaining and even has room for a pool if desired. Enjoy comfort year-round with central air conditioning, gas forced air heat, and a cozy gas fireplace. The bright kitchen features a gas stove and opens to the walk-out backyard. Recent updates include newer carpets, window blinds and paint throughout. The home also features underground sprinklers, a double garage, and potential for a one-bedroom suite in the basement with a separate entrance. Located in a fantastic neighbourhood, you're just minutes from schools, shopping, restaurants, and recreational facilities. A perfect blend of space, comfort, and convenience—don’t miss this opportunity! (id:58444)
Coldwell Banker Executives Realty
722 Coopland Crescent Unit# 1
Kelowna, British Columbia
Prime Pandosy Village location! Steps away from schools, the beach, and all the shops and cafes in Pandosy. This bright 3-bedroom, 2.5-bathroom corner townhome in a fourplex offers 1,293 sq. ft. of modern living space. The main level features an open layout with 9-ft ceilings, a cozy fireplace, and a stylish kitchen with a large island and stainless steel appliances—perfect for entertaining. Upstairs, you’ll find three spacious bedrooms, two full bathrooms, and convenient in-unit laundry. The private patio faces the garage and provides a great outdoor space. Ideal for young families or savvy investors—an unbeatable location and exceptional value! (id:58444)
Srs Panorama Realty
204 Vineyard Way
Vernon, British Columbia
Location is everything, and this home delivers. Set in the desirable Rise community, this top-floor residence of a 4 plex is positioned at the end of a quiet no-through road, offering exceptional privacy and expansive panoramic views across the orchards, valley, and Okanagan Lake. The level entry home welcomes you with a generous entryway and a light-filled, open-concept layout. Vaulted ceilings, crisp white cabinetry, and stainless steel appliances create a bright, modern feel, while thoughtful storage throughout keeps the space both functional and refined. South-facing windows frame breathtaking views and flood the home with natural light. Step outside to the covered patio, the perfect spot for morning coffee or a glass of wine after a round at The Rise Golf Course. The floor plan offers one-level living, featuring a shared full bathroom for the secondary bedroom and a private primary suite complete with a walk-through closet and ensuite. Direct garage access adds everyday convenience, making grocery runs effortless. Outdoor enthusiasts will love the easy access to the Gray Canal trail just below the home ideal for daily walks with your furry friends. Located approximately 5 minutes to both Okanagan Lake and the Edge Restaurant and only 40 minutes to Kelowna International Airport, this home offers the perfect balance of serenity and accessibility. Whether embracing a four-season Okanagan lifestyle or seeking a lock-and-leave retreat, this Rise property is exceptional. (id:58444)
RE/MAX Vernon Salt Fowler
3302 Appaloosa Road Unit# 3
Kelowna, British Columbia
2,364 sq.ft. of service commercial office and warehouse space located in the Mill Creek Industrial Park. This beautiful office/warehouse unit has nicely finished features not common in the Appaloosa area. The unit is well laid out with offices, reception area, boardroom, open mezzanine work area, kitchenette, storage and approx 1,350 sqft open warehouse with a 16 ft. overhead door. Pull up parking stalls in front of the premises. Contact listing agent for more information. (id:58444)
Venture Realty Corp.
3302 Appaloosa Road Unit# 2 & 3
Kelowna, British Columbia
4,564 sq.ft. of service commercial office and warehouse space located in the Mill Creek Industrial Park. This beautiful endcap office/warehouse combines two units with nicely finished features not common in the Appaloosa area. With front and rear entrances, these units are also connected in through the warehouse. The space is well laid out with offices, reception area, boardroom, open mezzanine work area, kitchenette, storage and warehouse with 2 overhead doors. Pull up parking stalls in front of the premises. Contact listing agent for more information. Available immediately. (id:58444)
Venture Realty Corp.
8900 Jim Bailey Road Unit# 19
Kelowna, British Columbia
This beautiful 3-bedroom, 2-bath home is just 2 years new and sits on one of the largest lots in Deer Meadows Estates, backing onto a peaceful green space. Offering exceptional value with no PTT, GST, or Spec Tax, this home offers over $88,000 in upgrades! The open-concept layout features a spacious kitchen with a walk-in pantry, upgraded stainless steel appliances, and a large dining area perfect for entertaining. The inviting living room is showcased by an upgraded modern electric fireplace that adds both comfort and style. The primary bedroom, with its peaceful backyard view, is a true retreat with a walk-in closet and a 3-pc ensuite. Step outside to a generous 280 sq ft deck overlooking the green space, equipped with a gas BBQ outlet and wiring for a hot tub-the perfect spot to watch the evening sun go down! The yard is 24 ft deeper than most in Deer Meadows, is fenced, landscaped, irrigated, and has a storage shed. Additional new-build upgrades include: an enclosed garage, 200-amp electrical panel, on-demand hot water, water softener, oversized washer & dryer, and fabric roller blinds. This welcoming community has pickleball courts, direct access to the Okanagan Rail Trail, and is just minutes from lakes, wineries, schools, and shopping. Only 10 min to UBCO and the Kelowna airport. With short-term rentals permitted and a secure 49-year lease with option for renewal, this beautiful home offers both lifestyle flexibility and peace of mind. Book your showing today! (id:58444)
Royal LePage Kelowna
1999 15 Avenue Unit# 14
Vernon, British Columbia
This is a wonderful 3 bed, 3.5 Bath home over 3 levels with lovely modern finishes throughout. Built in 2022, this near new home located in the desirable East Hill neighbourhood is loaded with features. The main level hosts a tall open kitchen, dining, living space featuring, easy access to the fenced private backyard, extended full height cabinetry, black fixtures, quartz counter tops, gas range, stainless appliances. Additionally on the main floor is a half bath and 21x13 attached garage. Moving upstairs, a grand primary bedroom on the top floor which has an excellent ensuite bathroom and walk in closet, The upper level is completed with bedrooms 2 & 3, as well as separate washroom and laundry rooms, The lower level is equipped with a rec room and additional full bathroom plus lots of space for storage. (id:58444)
RE/MAX Vernon
1136 Hume Avenue
Kelowna, British Columbia
Welcome to 1136 Hume Avenue! A stunning luxury custom home ideally located in the heart of Black Mountain. This beautifully designed residence offers breathtaking panoramic views of the surrounding mountains, city, lake, and tranquil pond from one of the area’s most desirable vantage points. Thoughtfully crafted for refined family living, the upper level features four spacious bedrooms, including two elegant primary suites with ensuites and walk-in closets. The main primary retreat also enjoys a private balcony—perfect for unwinding while taking in the scenery. The main level impresses with a gourmet open-concept kitchen finished with high-end materials, complemented by a separate spice kitchen ideal for entertaining. The lower level includes a fully legal 2-bedroom suite with private entrance, plus potential for an additional in-law suite, offering exceptional flexibility and long-term value. Including the garage, this home offers over 4,000 sq. ft. of living space. Located directly across from a peaceful pond and surrounded by natural beauty, this exceptional property blends luxury, comfort, and functionality, just minutes from schools, parks, golf courses, and downtown Kelowna. A rare opportunity in one of Kelowna’s most scenic neighbourhoods. Buyers are advised the listing price is subject to GST. (id:58444)
Century 21 Assurance Realty Ltd
875 Coronado Crescent
Kelowna, British Columbia
Beautifully updated family home in the heart of Kelowna’s sought-after Lower Mission. This 2,520 sq ft split-level residence offers a functional layout with multiple living areas and a private, fully fenced backyard built for entertaining. The kitchen features shaker cabinetry, granite countertops, stainless steel appliances, and a peninsula island with seating that flows into the breakfast nook and out to the pool and hot tub area. A formal dining room and living area with a gas fireplace and bay window provide bright, welcoming spaces, while a sunken family room off the kitchen offers direct access to the backyard. Upstairs are three spacious bedrooms, including a large primary with a 3-piece ensuite and walk-in shower. The lower level adds flexibility with space for a home theatre, office, or gym. The outdoor area is a standout — complete with a separately fenced inground pool, hot tub, pool house, covered patio, kids’ play area, and RV parking. A double garage with epoxy floors and overhead storage adds functionality. Set on a quiet .234-acre lot near Mission Ridge Park and Bellevue Creek Elementary, this home combines practical family living with one of the best locations in the city. (id:58444)
Macdonald Realty
Macdonald Realty Interior
1837 Shuswap Avenue
Lumby, British Columbia
Prime industrial development opportunity – Monashee Light Industrial Park in Lumby. 32.91 acres of I2 Light Industrial land with an approved 6-lot subdivision plus a state-of-the-art 19,500 sq.ft. facility built in 2019 to food/pharmaceutical-grade standards. The building offers municipal water and sewer, 600V 3-phase power and a fully finished main floor with steel-framed second level, designed to GMP specifications for European export. Subdivision has been approved by the Village of Lumby, with full underground services and road construction in progress. Approved lots range from approximately 1.19–3.90 acres (0.99–2.72 net usable acres), providing flexible options for owner-users or developers. This is one of the largest and most strategic industrial offerings in the North Okanagan – level site, municipal services, I2 zoning and excellent access off Hwy 6. Six lots approved: 400,000$ per acre of net usable area • Lot 1: 3.90 acres (1.58 ha), net usable 2.72 acres (1.12 ha) • Lot 2: 2.88 acres (1.17 ha), net usable 2.51 acres (1.01 ha) • Lot 3: 1.42 acres (0.58 ha), net usable 1.21 acres (0.49 ha) • Lot 4: 1.19 acres (0.48 ha), net usable 0.99 acres (0.40 ha) • Lot 5: 1.84 acres (0.74 ha), net usable 1.34 acres (0.54 ha) • Lot 6: 2.77 acres (1.12 ha), net usable 2.72 acres (1.12 ha) (id:58444)
RE/MAX Vernon
5560 Anderson Way Unit# Cru 7
Vernon, British Columbia
5560 Anderson Way near completion!! Incredible newly constructed units now available. Unit #7 offers 1,053 sqft of prime visibility between Anderson Way and Hwy 97. Currently in shell condition, this unit is ready to be built to suite your business needs. Ideal for small format restaurants, retail and service operators. Join Subway and neighboring tenants including Starbucks, Real Canadian Superstore, Cactus Club, Home Depot and more. Approximately 47 onsite parking stalls. Call listing agent for more information. (id:58444)
Venture Realty Corp.

