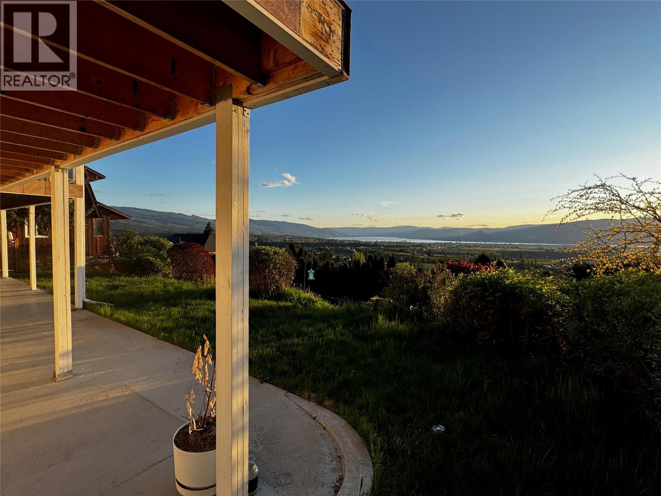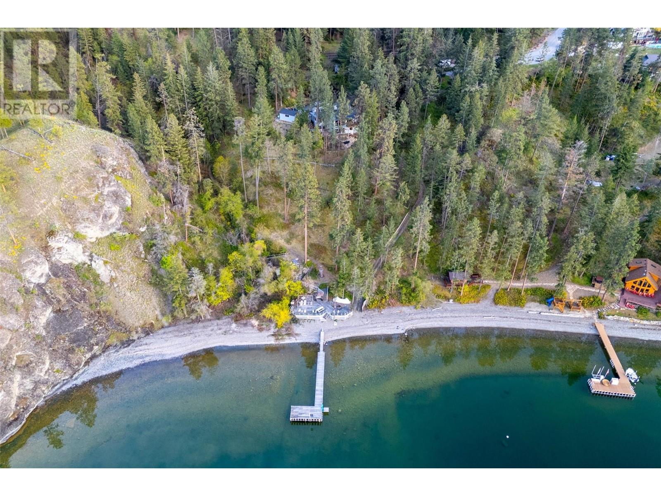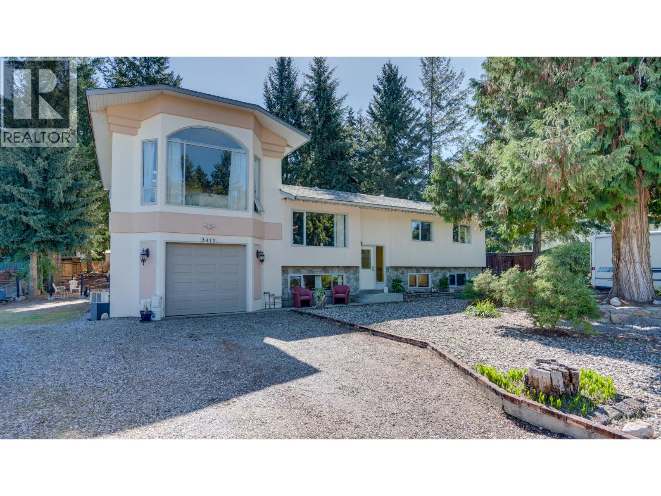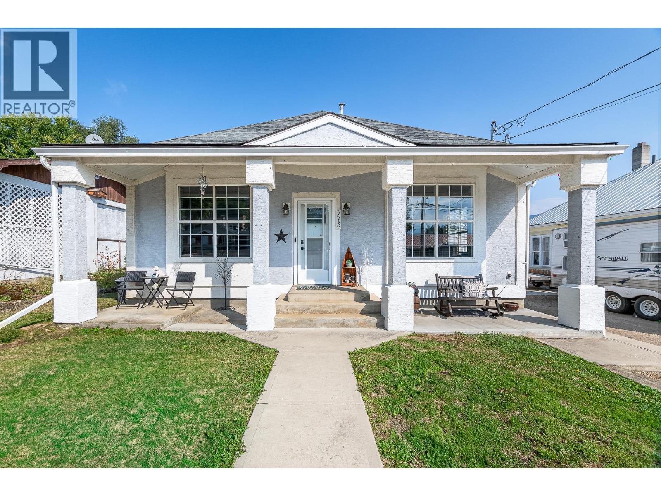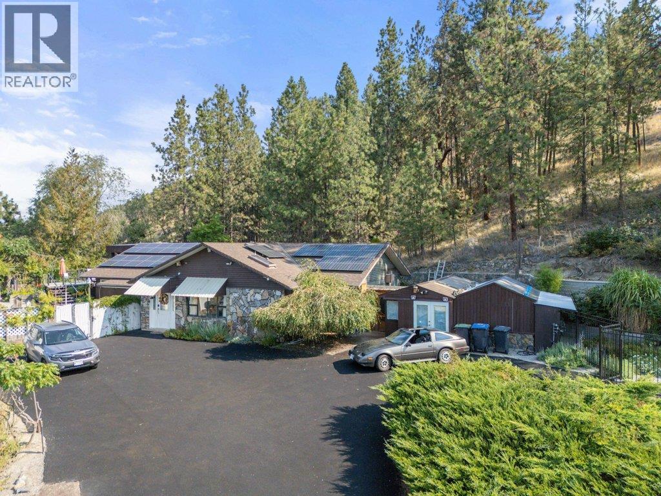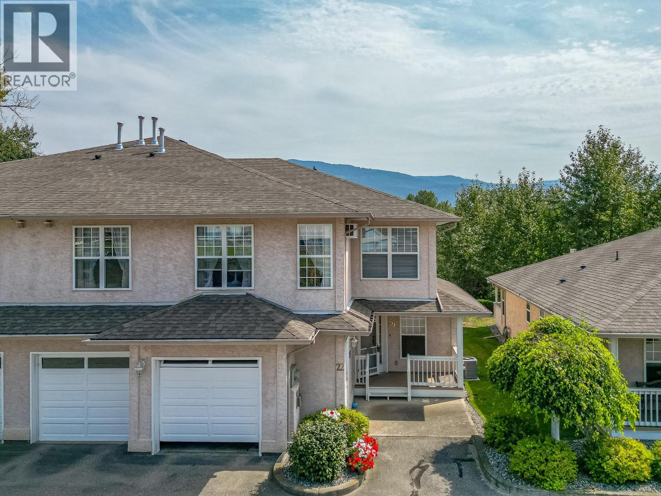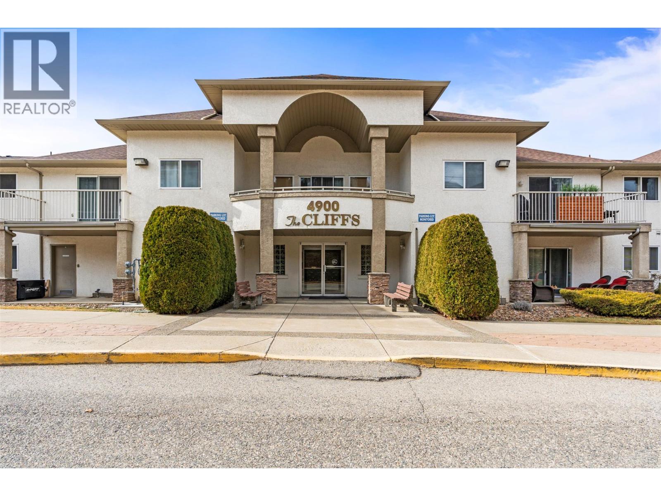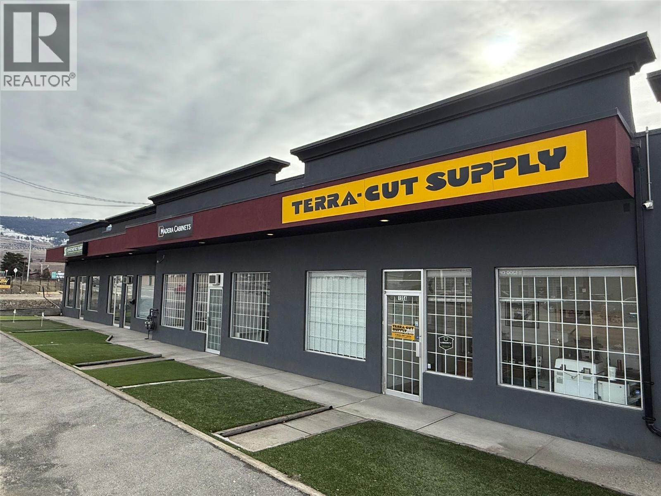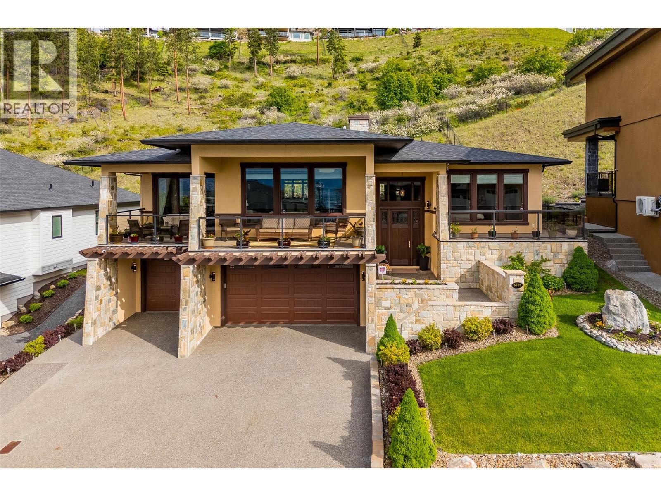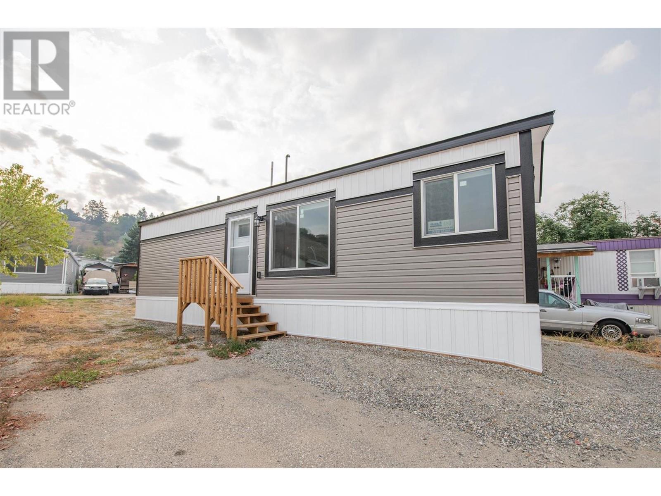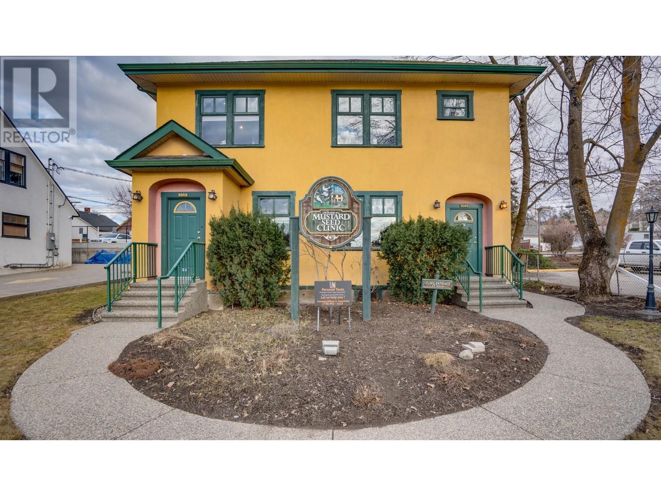1270 Toovey Road
Kelowna, British Columbia
STUNNING VIEW OF LAKE, CITY AND VALLEY all the way from WESTBANK to the AIRPORT! Easy access Level Entry Rancher with full finished Walkout basement with 1 Bed SUITE on a tiered .22 Acre Pool sized lot - offers incredible opportunity to make your dream happen! Formal Living room off entry with large floor to ceiling Wood Burning Brick Fireplace. Eat in Kitchen with stainless steel appliances, peninsula bar, and window over sink to enjoy the spectacular view up and down the Valley. Huge Lovely covered tile floor deck off of the kitchen with tons of room for BBQing, lounging, and entertaining. What a place to enjoy morning coffee, lunch and dinner taking in the spectacular Views and picturesque Sunsets. 3 Bedrooms up plus 1 Full bathroom. Big Primary bedroom with double glass doors leading to the deck and View, plus a semi updated 2 piece Ensuite. Downstairs has a massive games/family room down with a Center Brick setting with wood stove. Bonus self contained 1 bedroom/ 1 bathroom Suite in walk out basement with maple shaker kitchen and stainless steel appliances. Shared laundry. Terraced back yard has real potential for some amazing gardens, grass and play areas. Large Hot tub is ""as is"". Single attached carport with extra open parking, and bricked patio area off of the front entry. Note bunker area under carport on plan is being filled in. Lots of potential here! Quick possession possible. (id:58444)
Royal LePage Kelowna
2765 Arthur Road
Kelowna, British Columbia
A rare offering! This unique and private 5-acre estate in coveted McKinley Landing, lovingly cared for by its original owners, is now on the market for the first time. The property features an architecturally stunning 3-bed, 3-bath home designed by Dan Pretty with 2,500+ sq. ft. of living space. This sanctuary combines serene country living with easy access to city amenities. The extension of North Clifton Road into McKinley means this property will soon be a quick car ride from downtown. Enjoy a private beachfront with dock, deck space, outdoor kitchen, and covered sleeping area perfect for Okanagan summers. The beach can be accessed by a footpath along the stream or by a cart path. Active farm status keeps property taxes low and allows for income from an established apiary, raspberry, and tree farm. An extensive irrigation system supports agricultural use, landscaping, and fire prevention. This property is a bird-watcher’s paradise with mature trees and a natural stream surrounded by lush greenery, making the land a haven for wildlife. The home features vaulted ceilings, natural wood, a stone fireplace upstairs, and an antique brick fireplace in the family room, a generous master suite, loft study with rolling ladder, and incredible views from every window. There is an upper deck adjoining the kitchen and a lower deck with a hot tub off the master suite. There is a heated workshop, storage sheds, a trailer pad, and ample parking. Move in or plan your new dream home! (id:58444)
Sotheby's International Realty Canada
3419 Larch Drive
Armstrong, British Columbia
Located on a beautifully landscaped 0.37-acre lot, this 4-bed, 2-bath home offers space, comfort, and bonus features in one of Armstrong’s most desirable neighbourhoods. The main level features an open kitchen and living area with direct access to a 40’ x 12’ covered deck complete with skylights, hot tub, and gas BBQ hookup. Downstairs you’ll find a family room with wood stove, a fourth bedroom, and laundry/storage with plumbing for a future third bathroom. Recent updates include a newer furnace, central A/C, hot water tank, and flooring. Above the garage is a 762 sq. ft. recreation room with skylights, built-in bar, and snooker table. The oversized tandem garage can serve as a double or single with workshop. Added perks: shed, wood storage, RV plug-in, and ample parking for boat, trailer, or toys. A rare opportunity to secure a spacious property in Armstrong’s sought-after McLeod subdivision. (id:58444)
Coldwell Banker Executives Realty
715 Hubert Avenue
Enderby, British Columbia
Step into charm and character with this delightful 2-bedroom, 1.5-bathroom home, perfectly situated in the heart of Enderby. Originally built in 1910, this well-maintained home showcases timeless appeal with its beautiful columned front porch, while offering modern comforts inside. The open kitchen and dining area feature a gas range, built-in dishwasher, and plenty of space for everyday living or entertaining. Recent updates include a remodeled main bathroom and fresh paint throughout, ensuring a move-in-ready experience. Outdoors, enjoy a private backyard retreat with a covered deck, tiki bar/shed, and raised garden beds—perfect for relaxing or entertaining friends. A detached garage/workshop with power, plus RV parking, adds excellent functionality. This charming property combines historic character with thoughtful updates, creating an inviting place to call home in a prime Enderby location. (id:58444)
Coldwell Banker Executives (Enderby)
2245 Bennett Road
Kelowna, British Columbia
Experience breathtaking Okanagan Lake views from this beautifully updated home in sought-after McKinley Landing. The main residence offers 3 bedrooms, 2 bathrooms and an impressive 1,944 sq. ft. of living space. A chef’s kitchen, modern finishes, and a bright, open layout make entertaining a joy. Step outside to enjoy the above-ground pool and sweeping vistas. An unauthorized 575 sq. ft. carriage house provides additional space for guests, extended family, or potential rental income. With solar power (approx. $2,900/year cost), you’ll enjoy energy savings while living sustainably. Located just minutes from downtown and close to the university, this property combines convenience with a serene, resort-style feel. PLEASE BE AWARE MAIN HOME IS 3 BED/2 BATH AND CARRIAGE HOME IS 1 BED/1 BATH. Don’t miss your chance to own this exceptional McKinley Landing gem! (id:58444)
Coldwell Banker Executives Realty
1511 Lambert Avenue
Kelowna, British Columbia
Positioned in the heart of one of Kelowna’s most coveted neighbourhoods, this beautifully reimagined four bedroom plus den, three bathroom residence captures the essence of refined Okanagan living. Located in Glenmore, renowned for its central proximity, family-friendly atmosphere, and seamless access to downtown, top-rated schools, UBCO, and YLW, and a brand new middle school for 2026/2027, this home is a rare offering in a prime location. Designed with effortless entertaining in mind, the main level showcases a bright, open-concept layout. A chef-inspired kitchen anchors the space, featuring quartz countertops with a generous island. Ten-foot bifold patio doors open completely to invite the outdoors in, extending your living space to a private backyard retreat complete with a heated in-ground pool, manicured landscaping, and spacious deck areas for al fresco dining. The primary suite is spacious, boasting a spa-like ensuite with a freestanding soaker tub and walk-in glass shower. Downstairs, you’ll find a versatile floorplan with a rec room and additional bedroom, plus a fully self-contained one bedroom in-law suite with private entry and laundry, perfect for extended family or guests. Thoughtfully updated with newer windows, AC, hot water tank, exterior siding, and modern railings, this home leaves nothing to be desired. A large driveway offers ample parking, including room for an RV, and the fully fenced yard with irrigation ensures easy upkeep. Whether you're drawn to the vibrant convenience of Glenmore or the tranquil privacy of this poolside haven, this home delivers the best of both worlds, style, substance, and location. (id:58444)
Sotheby's International Realty Canada
303 Regent Avenue Unit# 21
Enderby, British Columbia
Welcome to Regency on the River, a sought-after 19+ community perfectly positioned along the scenic Shuswap River. This charming level-entry home offers 2 spacious bedrooms, 2 bathrooms, and the convenience of an attached garage. Designed for comfort and ease, the home features central air conditioning, all new kitchen appliances and fixtures, and low-maintenance living. The bright master suite includes a walk-in closet, while the open-concept living area extends onto a covered deck with serene river views—an ideal setting for quiet mornings or evening relaxation. Residents enjoy access to a welcoming clubhouse complete with a guest bedroom for visitors. Just minutes from Armstrong, Vernon, and Salmon Arm, you’ll love the blend of small-town charm and easy access to lakes, rivers, trails, and stunning mountain scenery. Regency on the River offers a lifestyle of peace, convenience, and natural beauty. (id:58444)
Coldwell Banker Executives (Enderby)
4900 Okanagan Avenue Unit# 402
Vernon, British Columbia
Located in the sought-after Cliffs complex, this open-concept 2-bedroom, 2-bathroom apartment is an ideal opportunity for first-time buyers or those looking to downsize. With no age restrictions, this spacious home offers a bright and inviting living area that seamlessly connects to a large covered deck. Enjoy the morning sun and watch local wildlife while relaxing outdoors. A scenic walking trail directly behind the complex adds to the peaceful atmosphere. The well-designed layout ensures privacy, with large bedrooms positioned on opposite ends of the apartment. The primary suite features a walk-in closet and a 3-piece ensuite, while the second bedroom boasts a double closet and easy access to a 4-piece bathroom. A generous laundry room provides extra storage space, making organization effortless. Nestled in a quiet neighbourhood, this home is just minutes from schools, parks, and transit, with a short drive to Okanagan Lake and downtown. Strata fees include water, sewer, heating, electricity, and more, offering convenience and peace of mind. With great neighbours and plenty of space to entertain family and friends, this is the perfect place to call home! Learn more about this fantastic Vernon property on our website. Ready to take a closer look? Schedule your private showing today! (id:58444)
O'keefe 3 Percent Realty Inc.
155 Old Vernon Road
Kelowna, British Columbia
Since 1992, Terra-Cut Supply has built a trusted name across Canada for quality, service, and reliability. This turnkey business specializes in premium rubber tracks, wear parts, and equipment for trenchers, tillers, backhoes, augers, and mini-excavators, backed by exclusive Canadian supply contracts that offer a significant market advantage. Located at a busy intersection with both street and highway exposure, the storefront is surrounded by commercial and industrial activity. Free parking for customers and staff, plus a strong online presence and high customer retention, ensure consistent year-round revenue. With over 30 years in business, Terra-Cut has developed deep customer relationships and is known for its superior product knowledge and customer service. All systems are in place for a smooth transition, and the current owner will provide training to support continued success. This is a rare opportunity for an owner-operator or strategic buyer to acquire a stable, growth-ready business with a proven track record and significant potential for expansion under the right leadership. (id:58444)
RE/MAX Kelowna
5661 Jasper Way
Kelowna, British Columbia
Set in the heart of Kettle Valley, this exceptional 4 bed + den / 3 bath home boasts 3,800 sqft of beautifully designed living space with stunning lake and valley views. The open floor plan is highlighted by rich cherry wood floors, granite countertops throughout, and a spacious kitchen and living area perfect for entertaining. Enjoy Okanagan sunsets from the front deck or the private balcony off the primary bedroom. The triple-car garage includes a tandem stall for added flexibility, and the versatile den is ideal as a home gym or theatre. Outside, the landscaped and fully fenced backyard features grapevines, strawberries, and tomatoes—with plumbing in place for a future pool. Situated on a quiet, no-thru road, the property offers a peaceful and private setting on a .21-acre lot in the highly desirable neighbourhood near parks, schools, restaurants and more. Want to learn more? Contact our team today to book your private viewing! (id:58444)
Royal LePage Kelowna
15401 Kalamalka Road Unit# 151
Vernon, British Columbia
Location Location !! Brand New 1 bedroom Modular Home, walking distance to the Kalamalka Beach, Rail Trail, Coffee shops and restaurants, as well as golf courses nearby. Room for 2 vehicles and a deck/patio. Perfect for a Bachelor/Bachelorette. One Year warranty included. (id:58444)
Royal LePage Downtown Realty
3103 27 Street
Vernon, British Columbia
Own a piece of Vernon’s history with this beautifully maintained Heritage commercial building, prominently located on high-traffic 27th Street. Locally recognized as The Mustard Seed Clinic, this distinctive property offers exceptional visibility and charm, making it an ideal setting for professional offices. Spanning two full floors and serviced by an elevator, the building is perfectly configured for a variety of professional or medical uses. The lower level includes a full bathroom with shower, a kitchenette, and ample storage space—adding functionality and flexibility to the layout. Convenient rear lane access leads to a private 6-stall parking area. Major systems including electrical, plumbing, insulation, drywall, HVAC, and elevator were all updated in 1998, offering peace of mind with modern infrastructure wrapped in classic character. (id:58444)
Coldwell Banker Executives Realty

